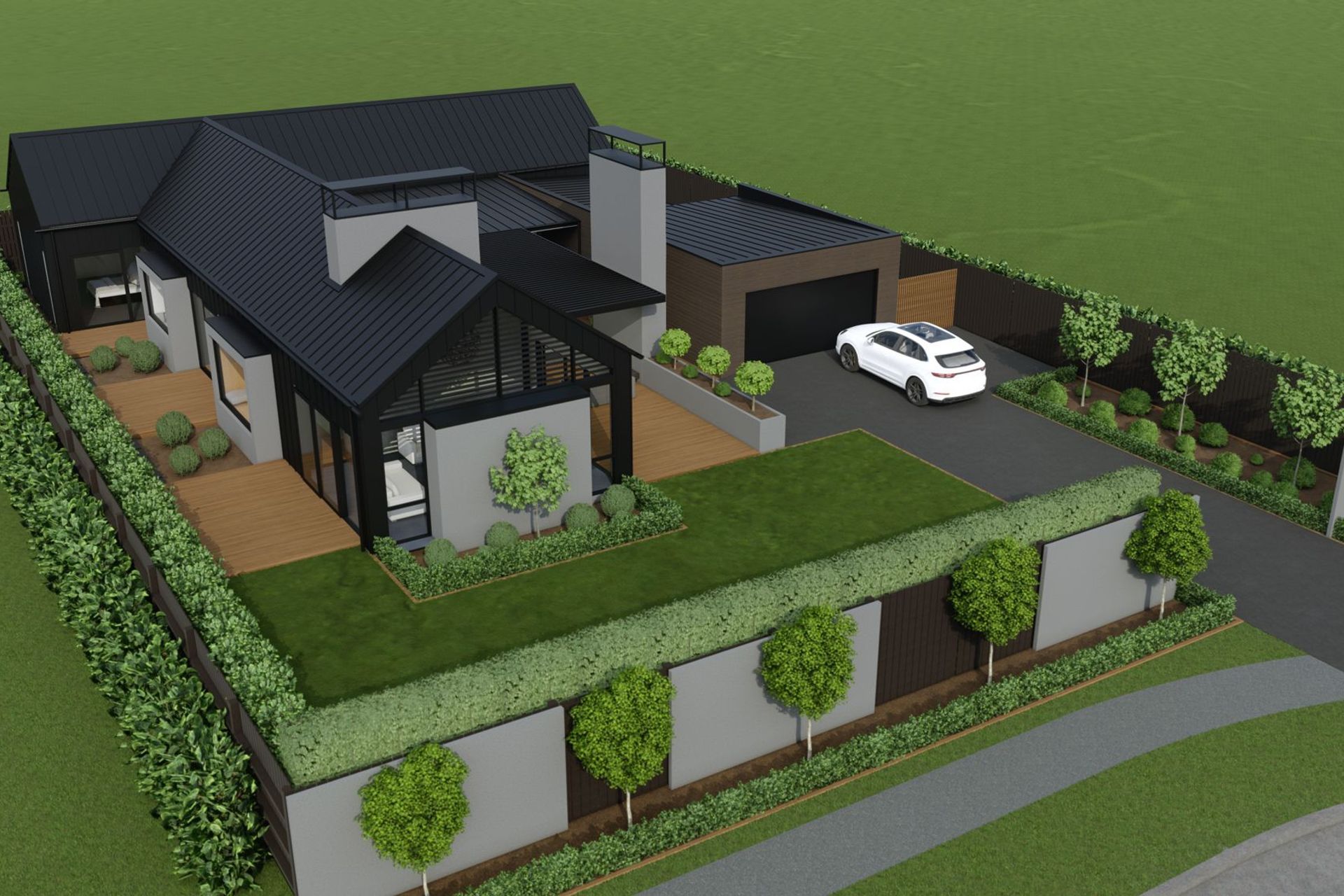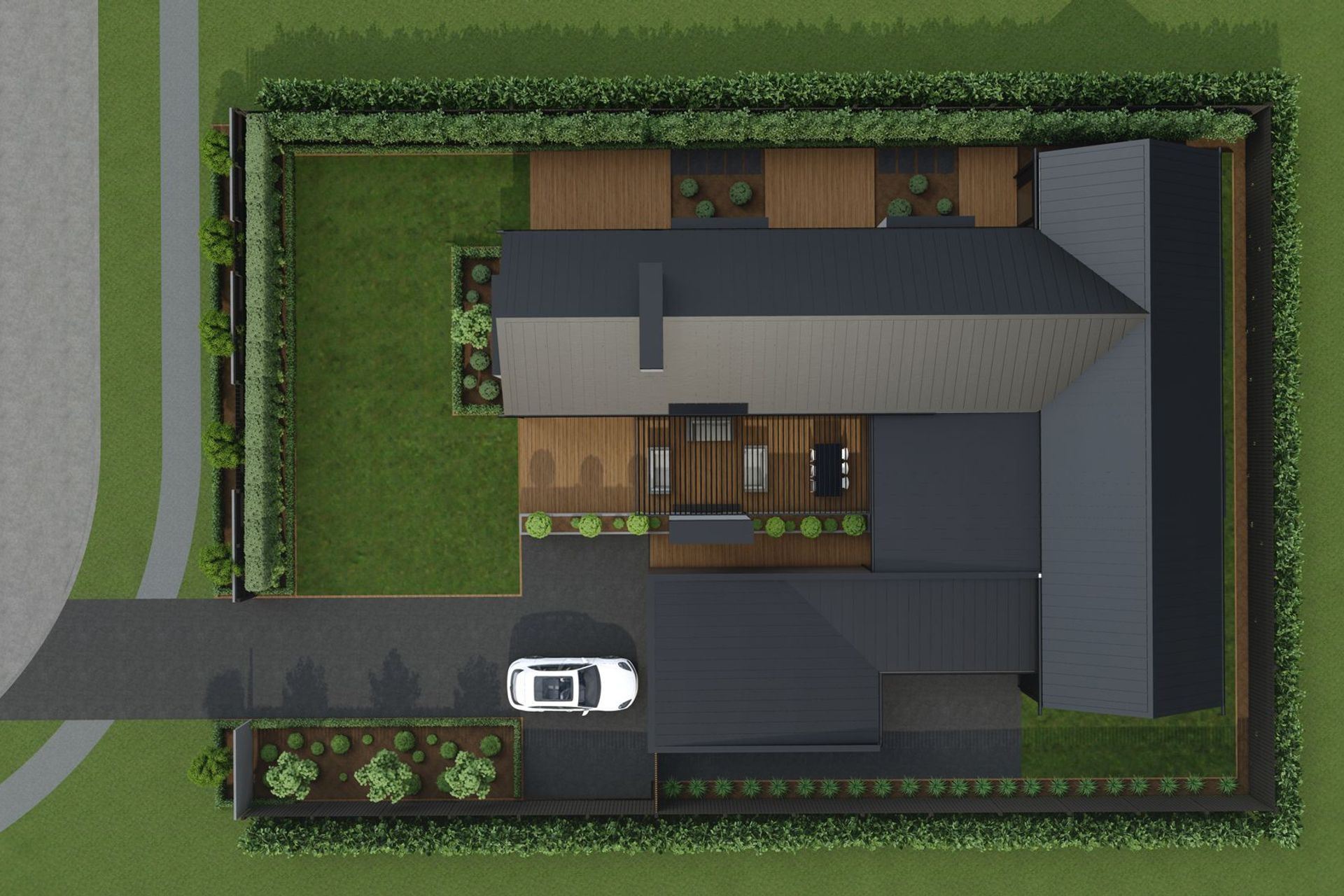About
Selwyn Shelter.
ArchiPro Project Summary - Contemporary low-maintenance home in Barton Fields featuring sleek vertical metal cladding, warm cedar accents, spacious open-plan living areas, and seamless access to outdoor spaces with a focus on quality and family-friendly design.
- Title:
- Selwyn Shelter
- Architect:
- Boutique Architecture
- Category:
- Residential/
- New Builds
- Region:
- Canterbury, NZ
- Completed:
- 2022
- Price range:
- $1m - $2m
- Building style:
- Contemporary
- Photographers:
- Boutique Architecture
Project Gallery


















Views and Engagement
Products used
Professionals used

Boutique Architecture. Boutique Architecture is committed to provide unique, one-off homes that are specific to your site and your lifestyle. Our aim is to give you a home that betters your life and that all begins by listening and working closely with you to effectively understand your needs.Each project we undertake is an exciting opportunity to create spaces designed to enhance good living and appreciation of the landscape. Relaxed flow, natural light, comfort and quality are the hallmarks of Boutique Architecture. We walk you through the concept and developed design stages to bring your vision to life. We use the latest in 3D visual software so you can experience what your new home will be like before beginning construction.We strive to make this process stress-free and are with you every step of the way from initial pen on paper until you put the keys into the door for the very first time.We establish strong, long term relationships with our clients, where client interaction is encouraged in the belief that it creates the best and most successful outcomes.
Year Joined
2022
Established presence on ArchiPro.
Projects Listed
8
A portfolio of work to explore.

Boutique Architecture.
Profile
Projects
Contact
Other People also viewed
Why ArchiPro?
No more endless searching -
Everything you need, all in one place.Real projects, real experts -
Work with vetted architects, designers, and suppliers.Designed for Australia -
Projects, products, and professionals that meet local standards.From inspiration to reality -
Find your style and connect with the experts behind it.Start your Project
Start you project with a free account to unlock features designed to help you simplify your building project.
Learn MoreBecome a Pro
Showcase your business on ArchiPro and join industry leading brands showcasing their products and expertise.
Learn More






















