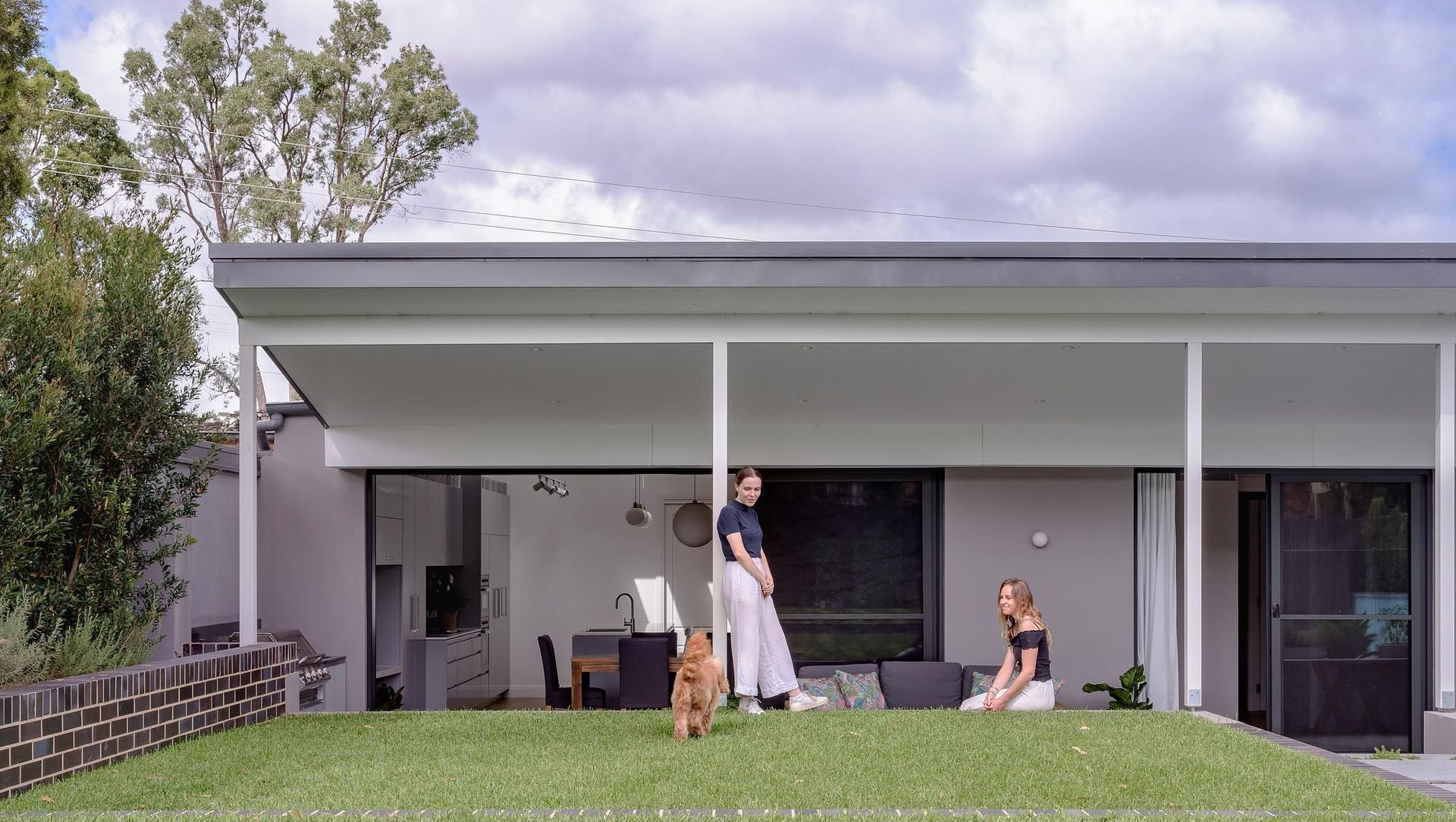About
Sofia-Rose House.
ArchiPro Project Summary - A sustainable renovation of Sofia-Rose House, enhancing space, light, and comfort for a growing family while maintaining energy efficiency and a strong connection to the landscape.
- Title:
- Sofia-Rose House
- Architect:
- Noho Architecture
- Category:
- Residential/
- Renovations and Extensions
Project Gallery

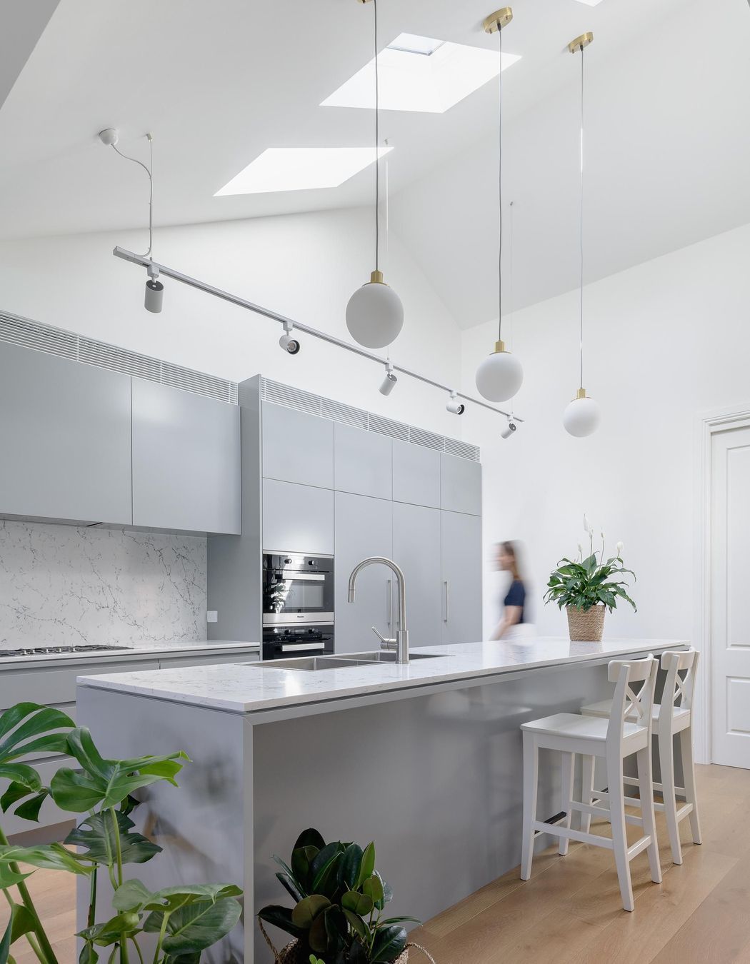

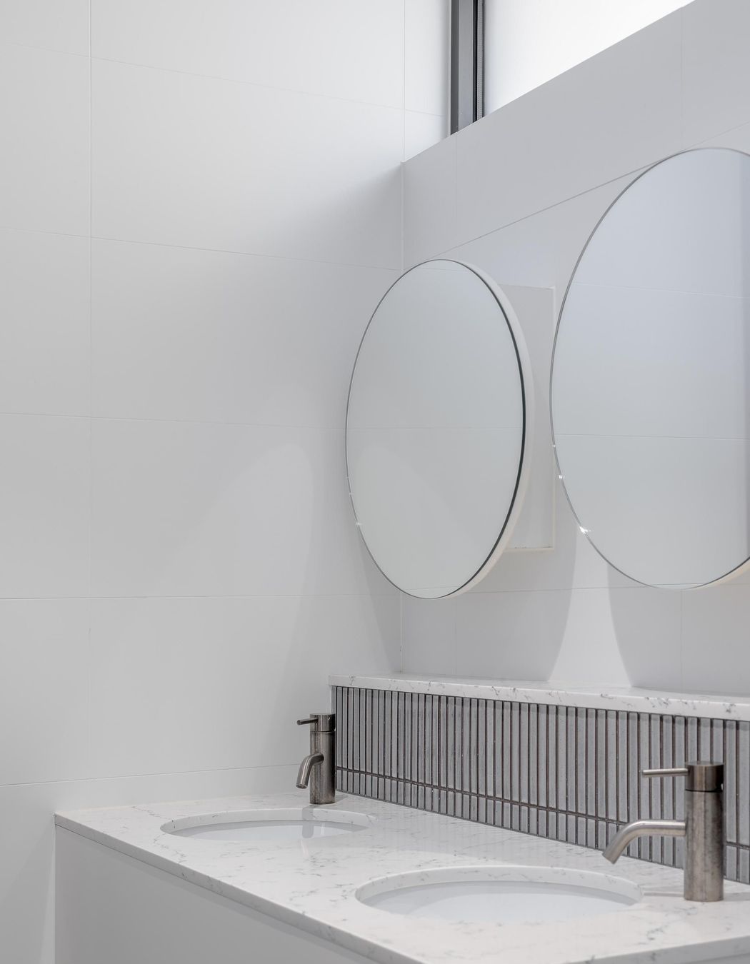
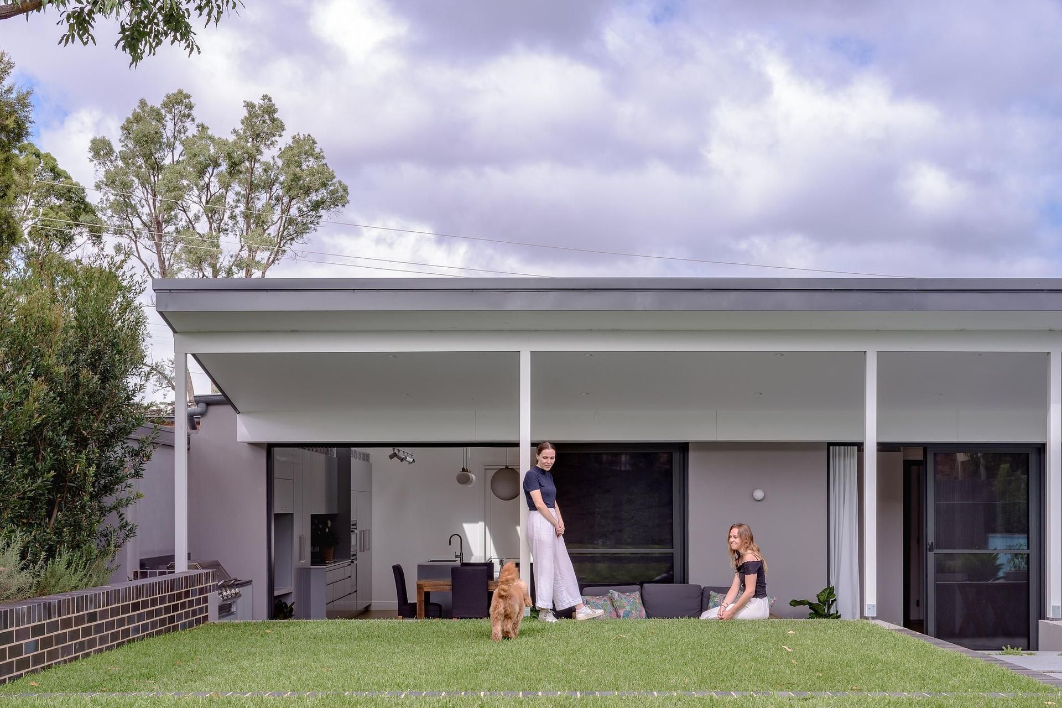
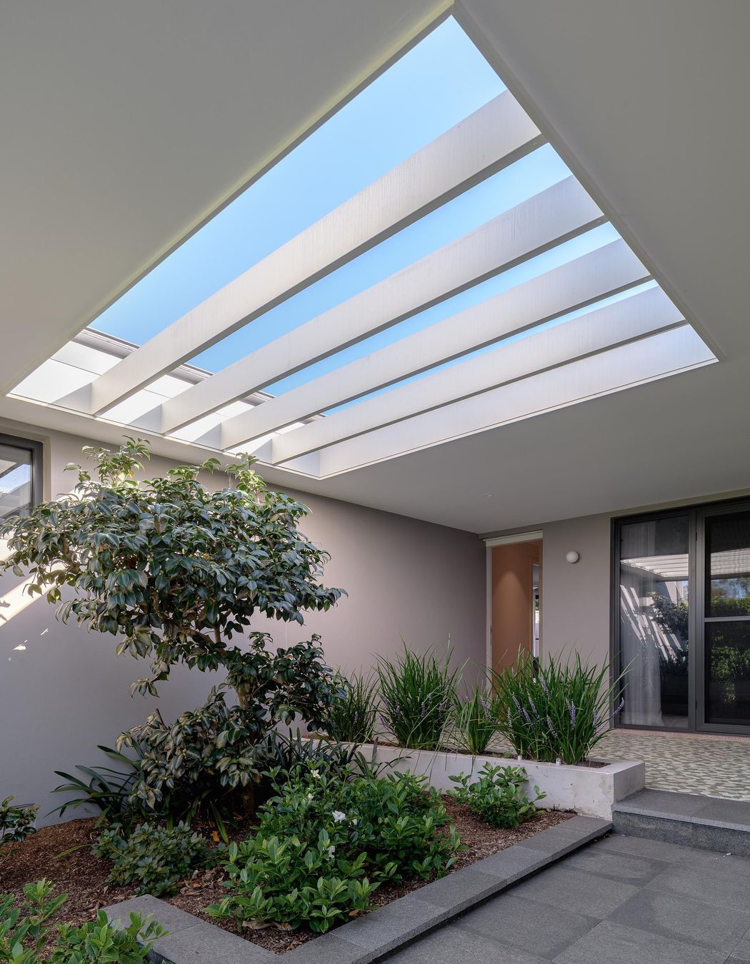

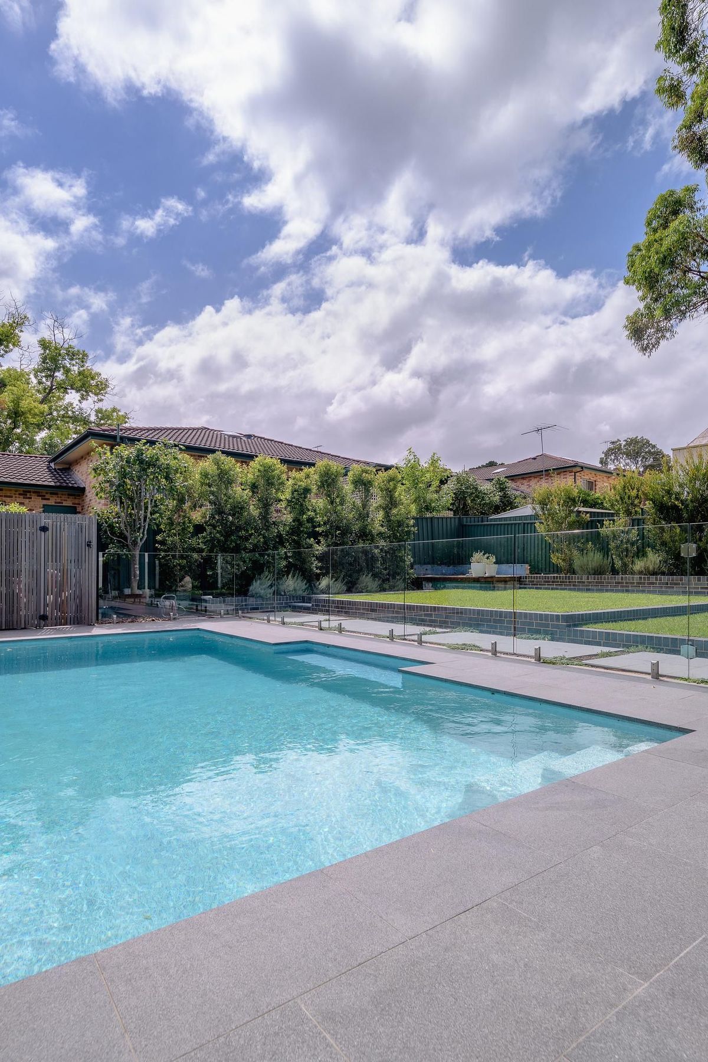
Views and Engagement
Professionals used

Noho Architecture. Noho Architecture was founded by Justine Money, a British-Maori-Australian Architect who brings a strong cultural sensibility to the practice. This translates into working very collaboratively with other partners across the various design and building phases – including master builders, surveyors, engineers and other consultants – to create homes that cohesively intertwine architecture, interiors and landscape in an environmentally sensitive way.As an experienced Architect and businesswoman – who has worked in various capacities in the profession since 2001 – Justine understands the magnitude of each clients’ investment, both financial and emotional, and positions herself as an expert guide, steering clients through what might appear to be a daunting process. She draws upon years of experience and technical knowledge to guide clients through the myriad challenges of her five stage design-to-delivery program, to ultimately hand over homes that exceed the brief, and which her clients love spending time in.Keen to ensure that Noho’s future projects will minimise their environmental impact on the planet – and deliver lifecycle savings to clients – Justine was awarded the pro-clima Certified Passive House Designer Scholarship 2019.This latest qualification positions her as a leader in the design and delivery of sustainable homes and buildings, with a focus on human comfort and health, energy and resource efficiency and affordable design and construction costs.In her previous capacity as an Associate at Eeles Trelease Architects, Justine worked across a range of project types and scales including multi-residential apartment buildings and aged care facilities, with budgets of up to $15 million, and public assets such as community centres and surf life-saving clubs.
Year Joined
2021
Established presence on ArchiPro.
Projects Listed
4
A portfolio of work to explore.

Noho Architecture.
Profile
Projects
Contact
Other People also viewed
Why ArchiPro?
No more endless searching -
Everything you need, all in one place.Real projects, real experts -
Work with vetted architects, designers, and suppliers.Designed for Australia -
Projects, products, and professionals that meet local standards.From inspiration to reality -
Find your style and connect with the experts behind it.Start your Project
Start you project with a free account to unlock features designed to help you simplify your building project.
Learn MoreBecome a Pro
Showcase your business on ArchiPro and join industry leading brands showcasing their products and expertise.
Learn More