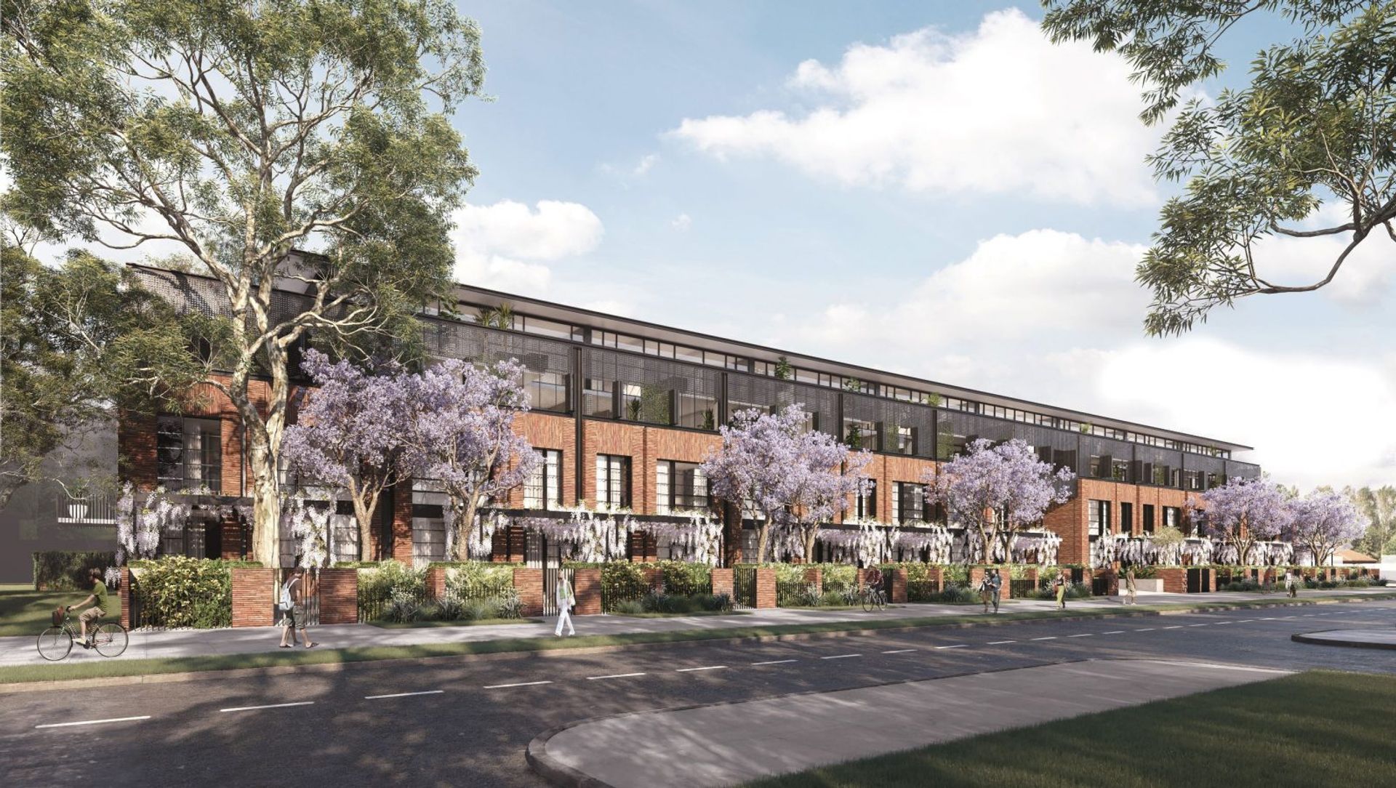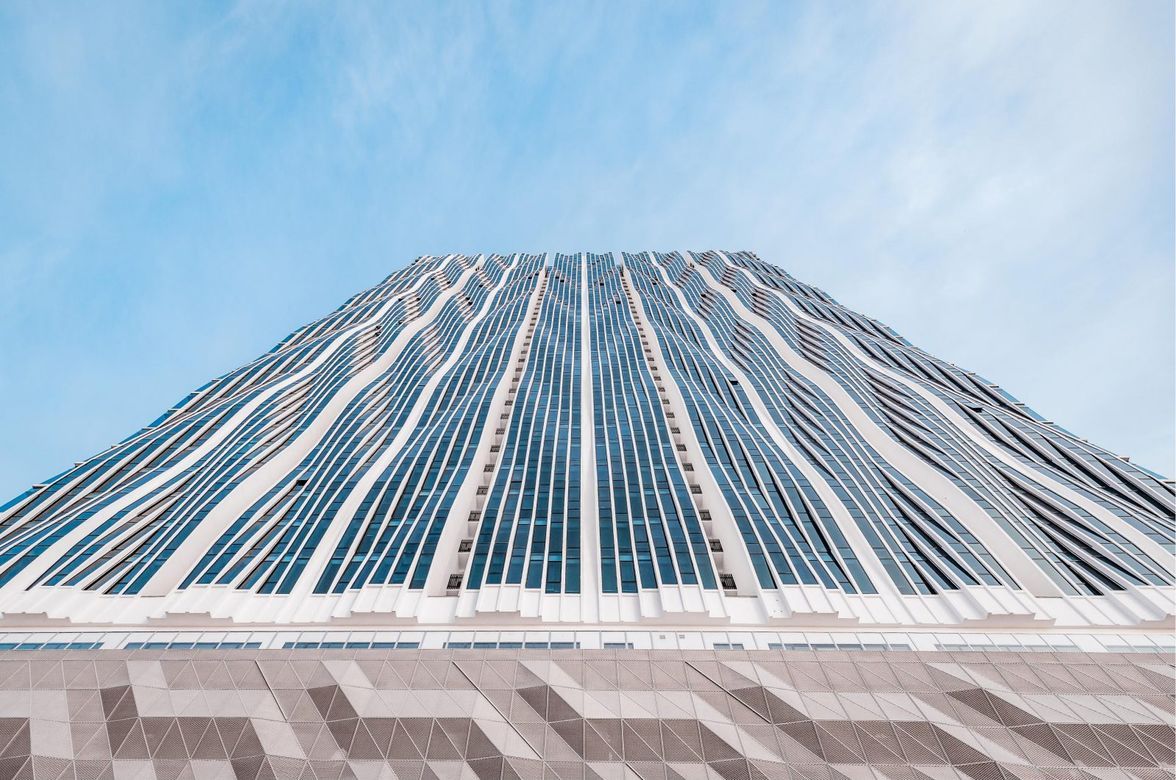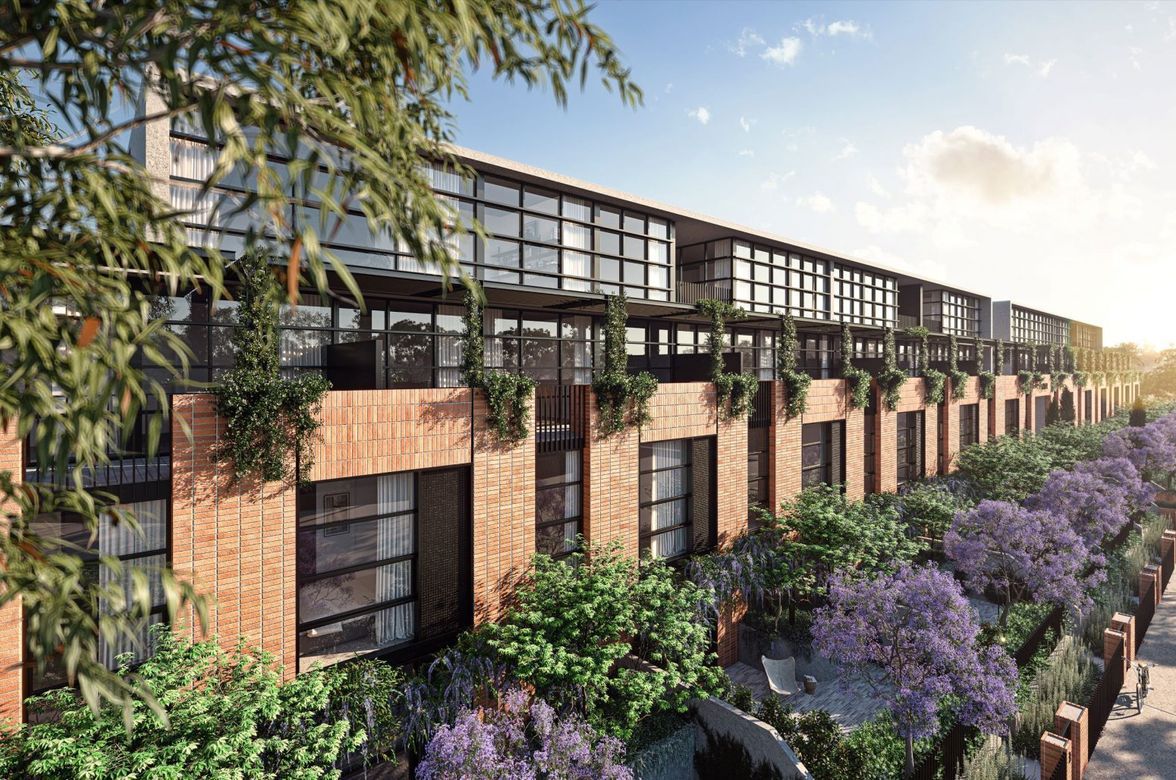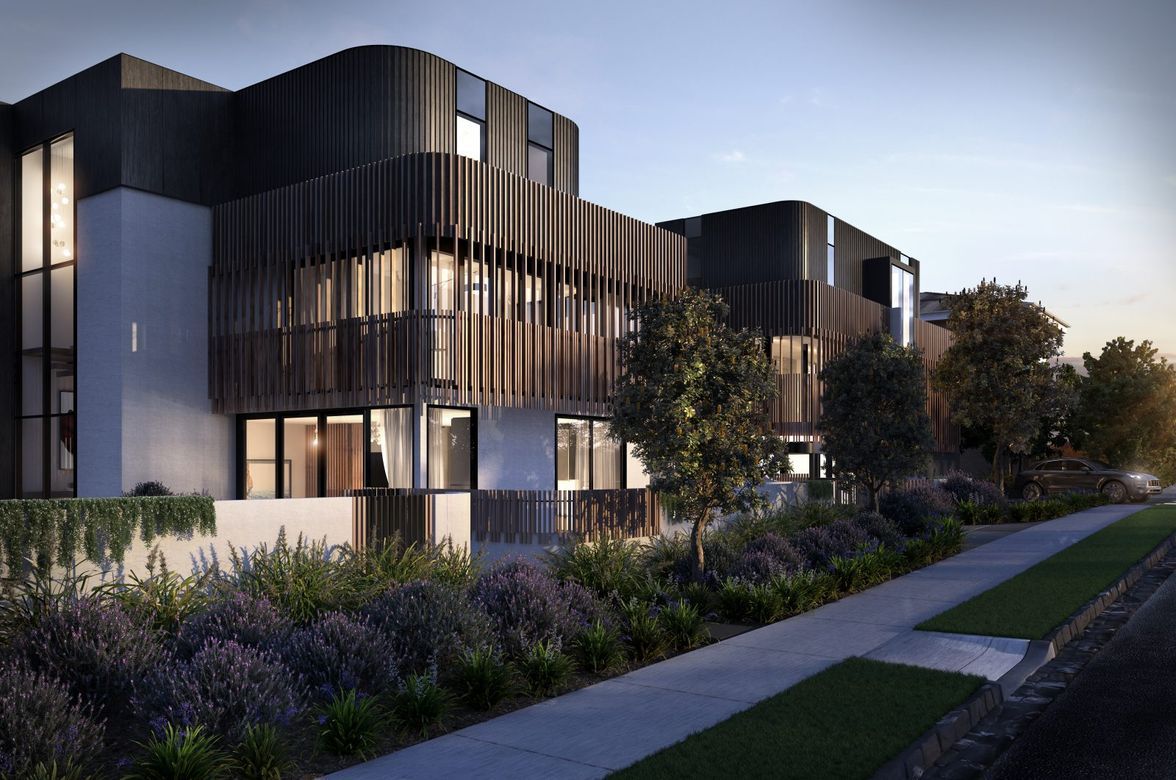About
Spotswood Yards Flagman.
ArchiPro Project Summary - Flagman at Spotswood Yards: A harmonious blend of timeless materials and modern design, featuring townhouses with striking rectilinear architecture and extensive lifestyle amenities, set in the revitalized Victorian Railway Workshops precinct.
- Title:
- Spotswood Yards – Flagman
- Architect:
- LIFE Architecture and Urban Design
- Category:
- Residential/
- New Builds
Project Gallery
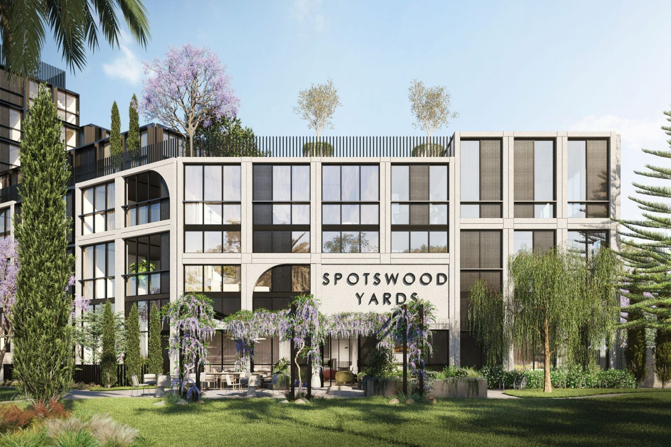
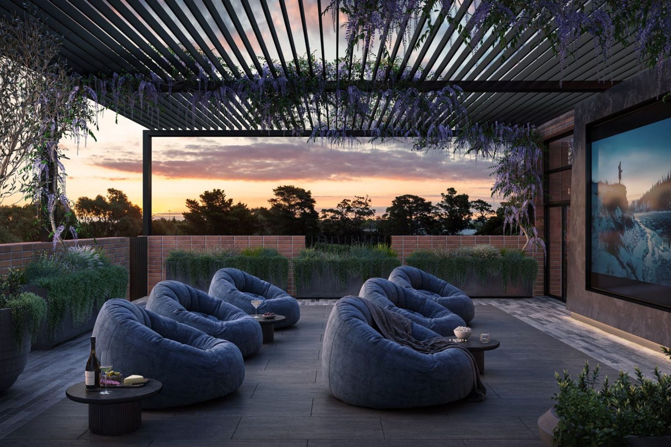
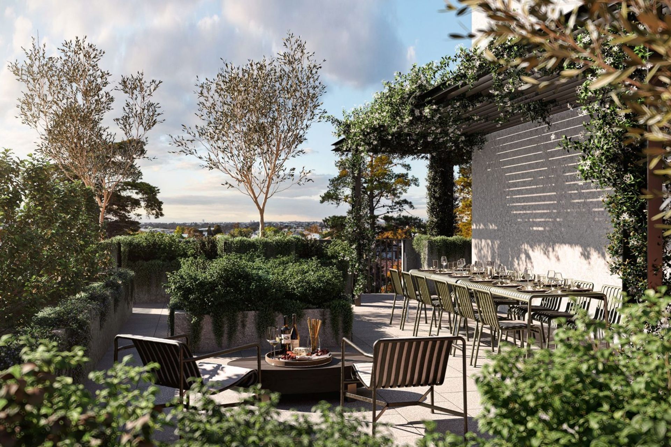
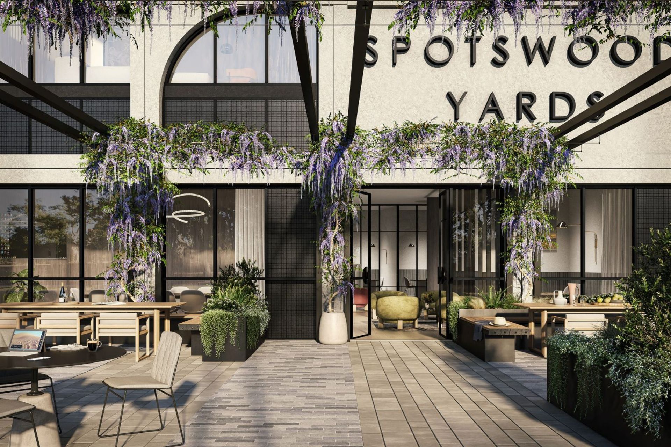
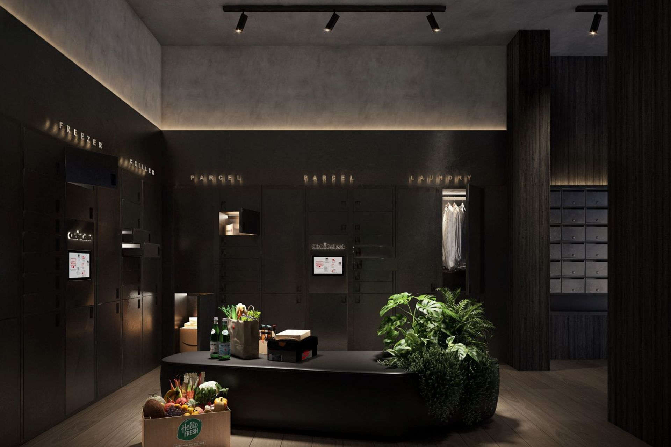
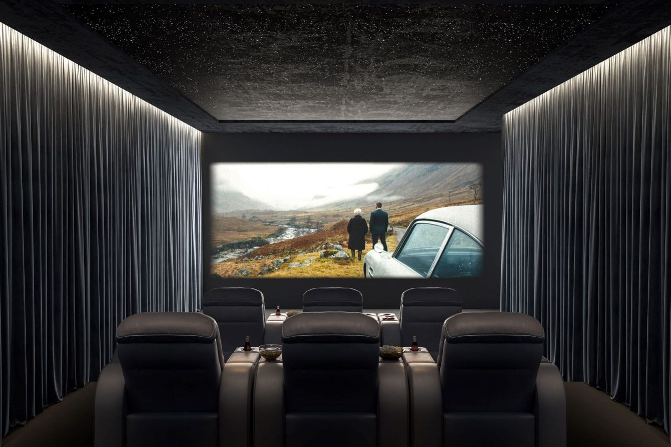
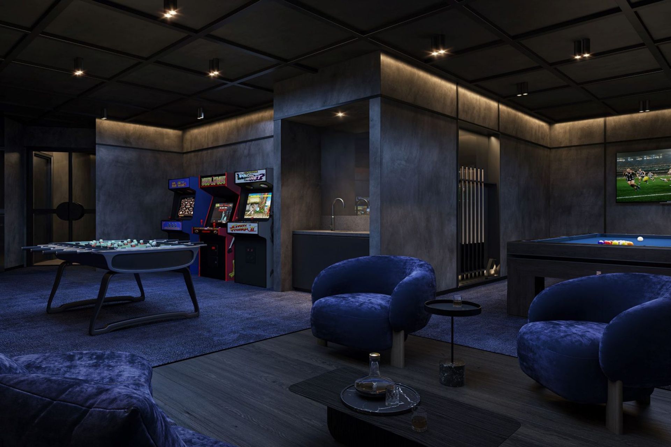
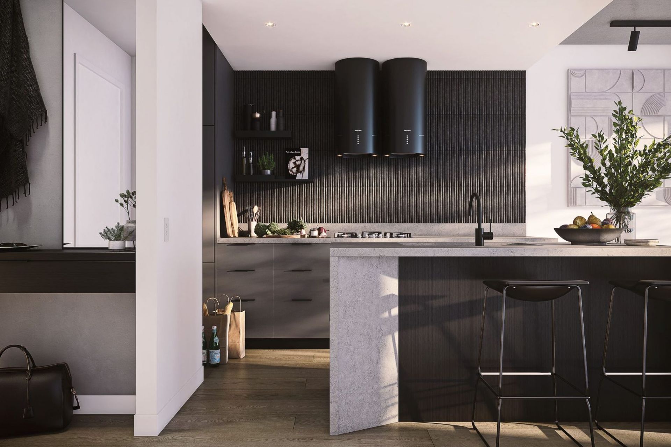
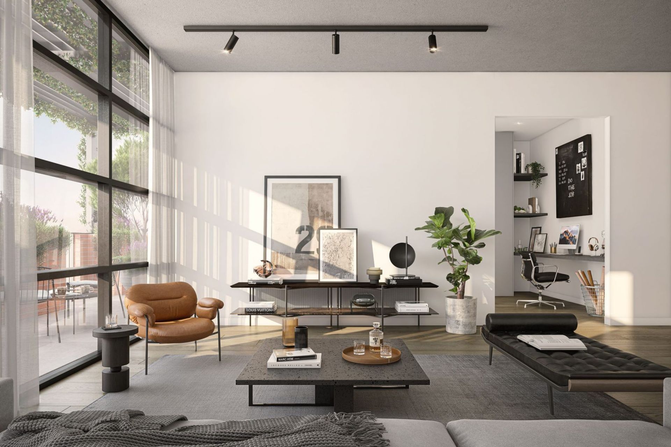
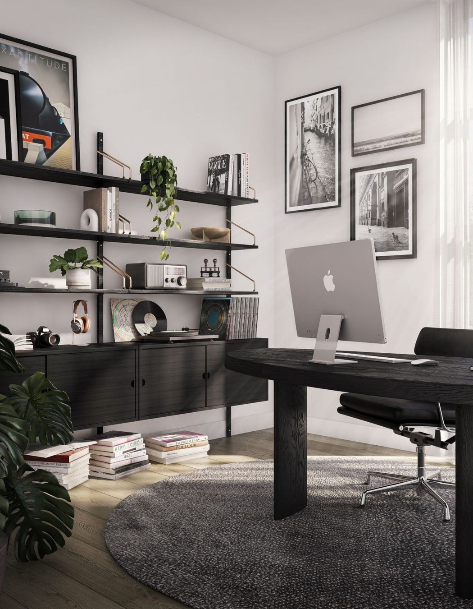
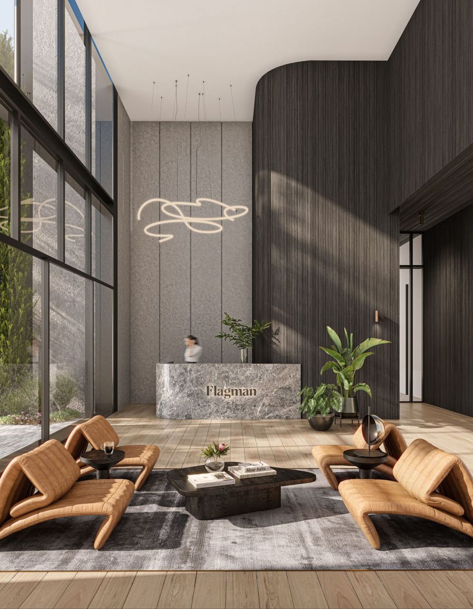
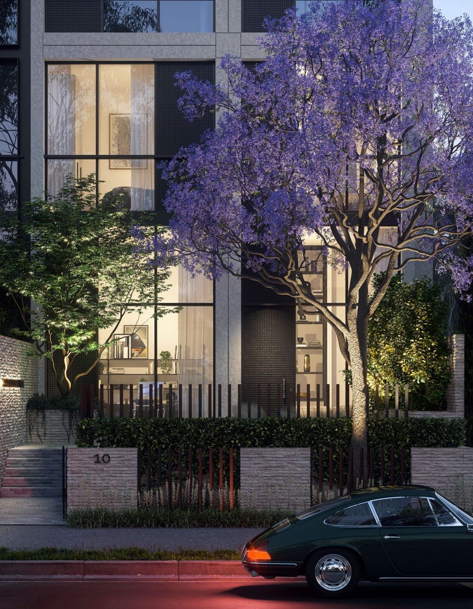
Views and Engagement
Professionals used

LIFE Architecture and Urban Design. We believe that passion and innovation are the essences of architecture. Over the past 22 years, we’ve grown to become one of the largest architectural firms in Melbourne by consistently delivering socially, environmentally and financially successful spaces that enrich people’s lives.
Year Joined
2022
Established presence on ArchiPro.
Projects Listed
22
A portfolio of work to explore.

LIFE Architecture and Urban Design.
Profile
Projects
Contact
Project Portfolio
Other People also viewed
Why ArchiPro?
No more endless searching -
Everything you need, all in one place.Real projects, real experts -
Work with vetted architects, designers, and suppliers.Designed for Australia -
Projects, products, and professionals that meet local standards.From inspiration to reality -
Find your style and connect with the experts behind it.Start your Project
Start you project with a free account to unlock features designed to help you simplify your building project.
Learn MoreBecome a Pro
Showcase your business on ArchiPro and join industry leading brands showcasing their products and expertise.
Learn More