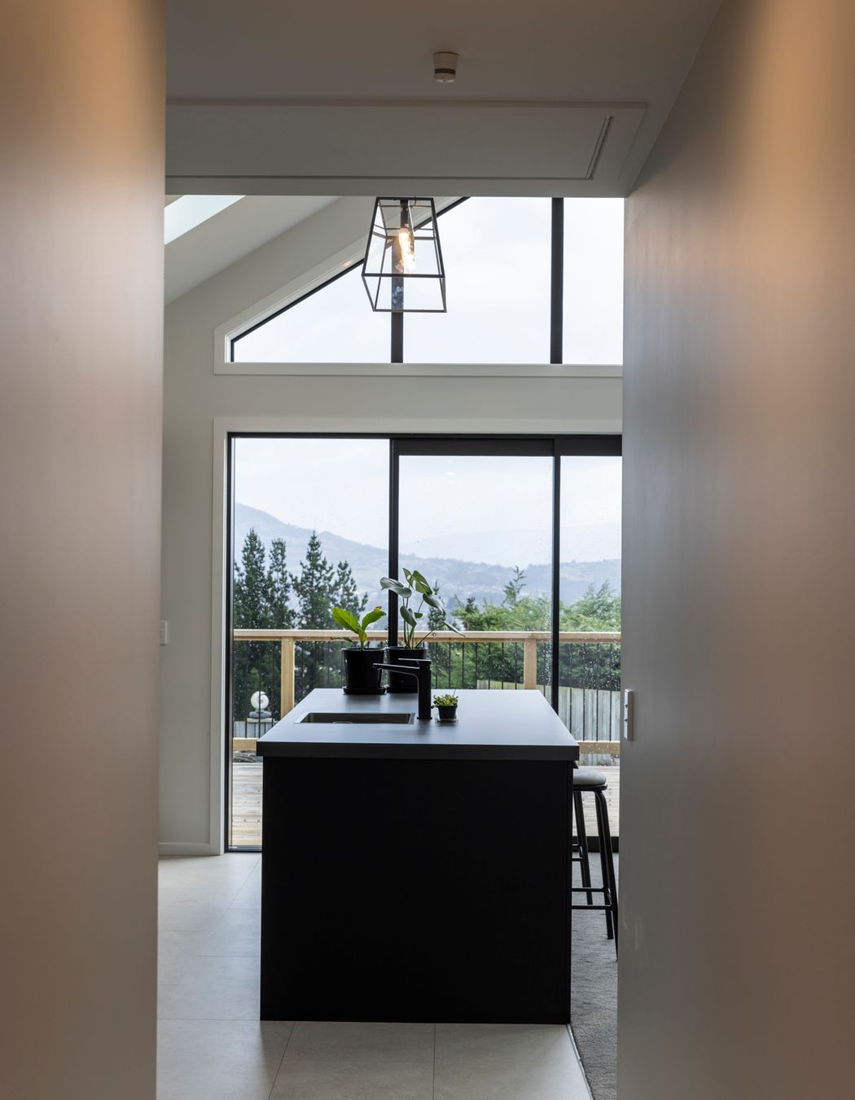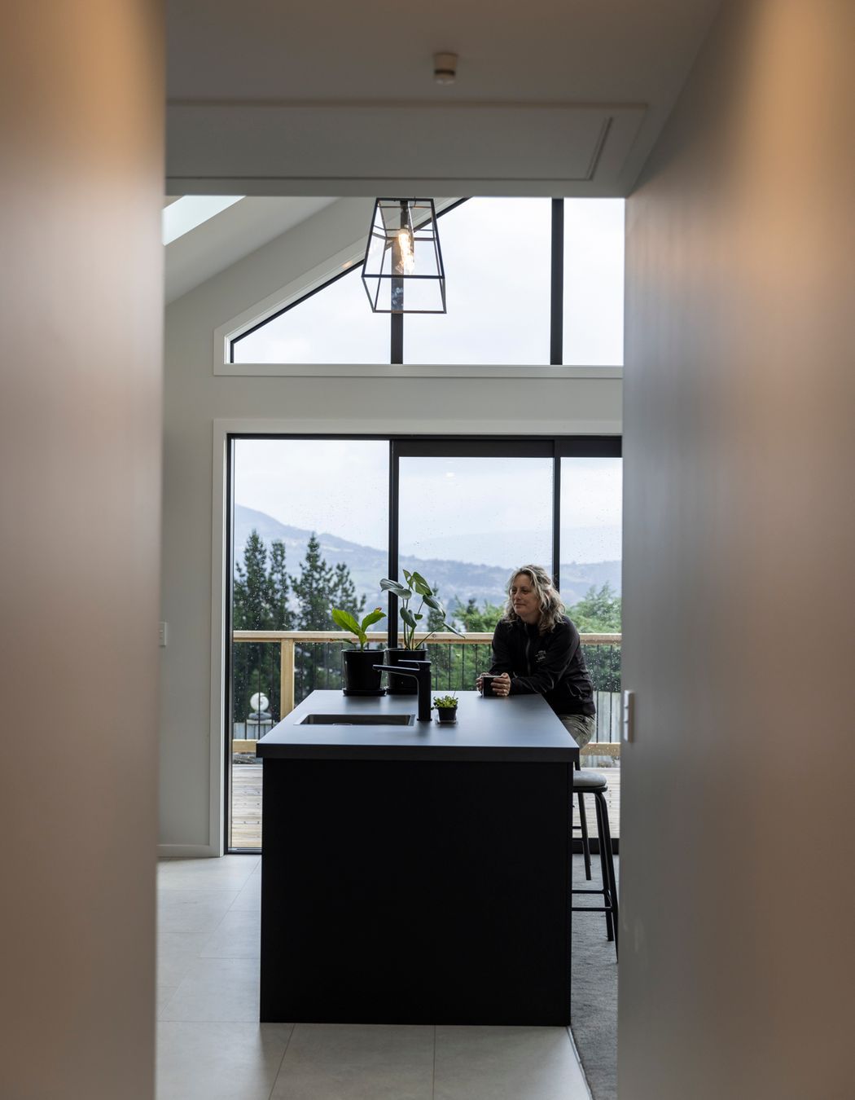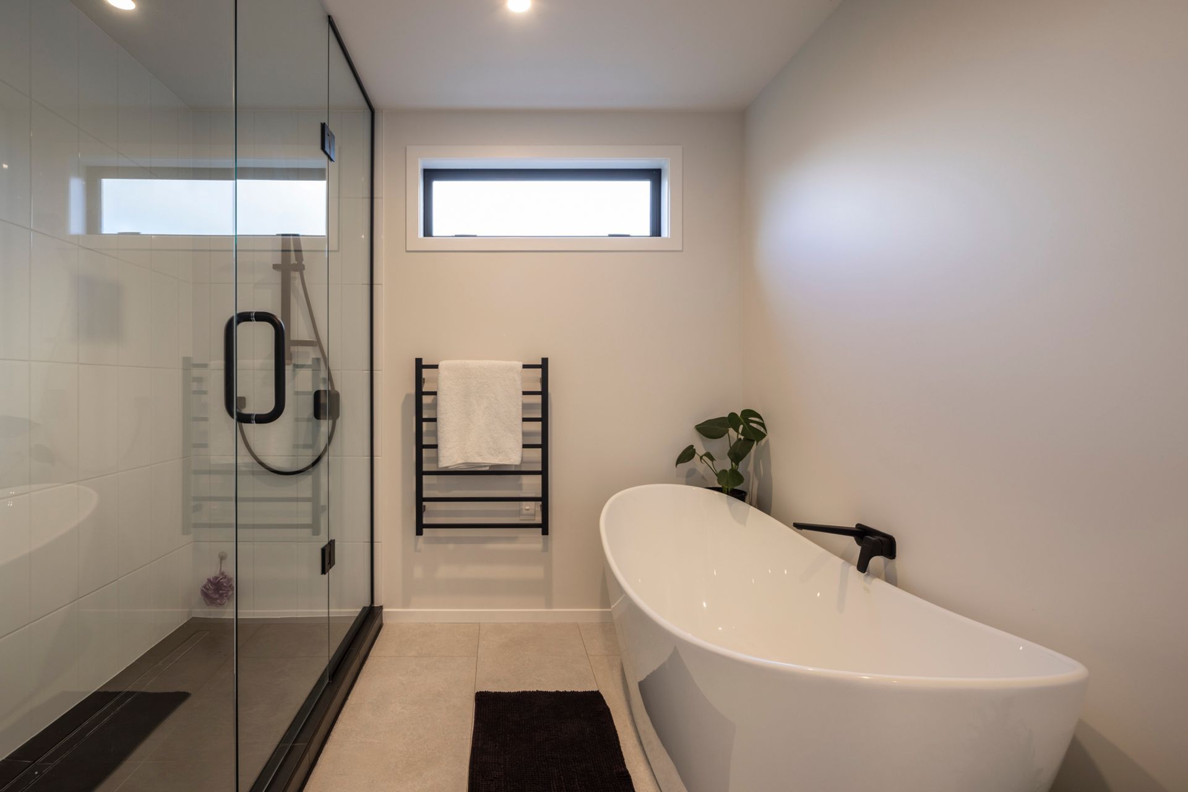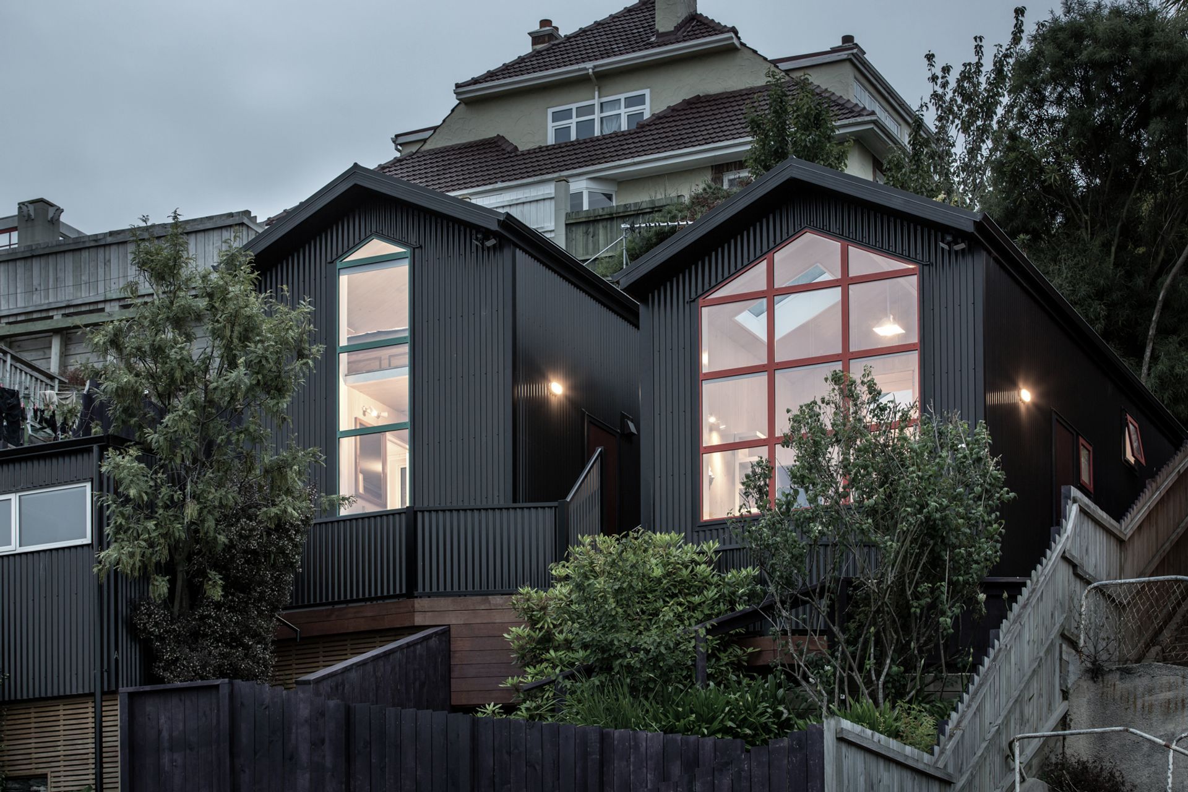About
State Home.
ArchiPro Project Summary - Revitalization of a historic state home with updated living spaces, enhanced insulation, and a focus on natural light, featuring a reconfigured layout and a new deck for optimal views of Saddle Hill.
- Title:
- State Home
- Architect:
- Eco Workshop - Architectural Studio
- Category:
- Residential/
- New Builds
Project Gallery













Views and Engagement
Professionals used

Eco Workshop - Architectural Studio. Eco Workshop embraces architecture through liveable design. Our work ranges from new buildings to sensitive intervention with older structures. We believe the quality of our surroundings can uplift our lives. We take a contemporary approach to spatial arrangement, materiality and form of our buildings. Eco Workshop has Professional membership of ADNZ: Architectural Designers New Zealand.
Year Joined
2022
Established presence on ArchiPro.
Projects Listed
11
A portfolio of work to explore.

Eco Workshop - Architectural Studio.
Profile
Projects
Contact
Project Portfolio
Other People also viewed
Why ArchiPro?
No more endless searching -
Everything you need, all in one place.Real projects, real experts -
Work with vetted architects, designers, and suppliers.Designed for Australia -
Projects, products, and professionals that meet local standards.From inspiration to reality -
Find your style and connect with the experts behind it.Start your Project
Start you project with a free account to unlock features designed to help you simplify your building project.
Learn MoreBecome a Pro
Showcase your business on ArchiPro and join industry leading brands showcasing their products and expertise.
Learn More
















