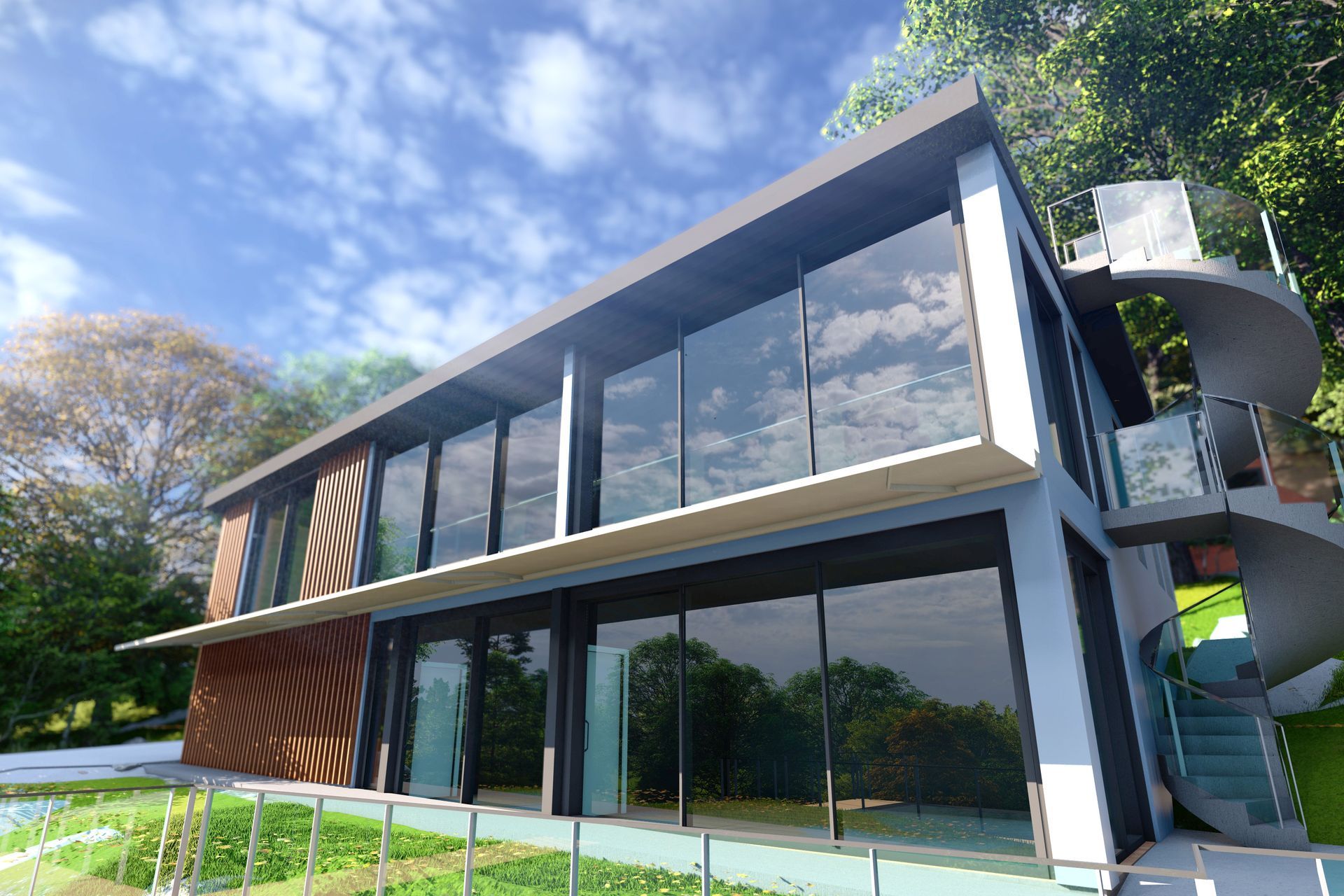About
Stirling.
ArchiPro Project Summary - Contemporary kitchen and living room renovation featuring improved circulation, dedicated storage solutions, and elegant finishes, completed in 2024.
- Title:
- Stirling
- Architect:
- John Low Architect
- Category:
- Residential/
- Interiors
- Completed:
- 2024
- Price range:
- $0 - $0.25m
- Building style:
- Contemporary
- Photographers:
- John Low ArchitectJohn Low
Project Gallery


Stirling Kitchen




Views and Engagement
Professionals used

John Low Architect. We are an Architectural Services company based in Eastern suburbs of Melbourne, Australia.
With over 15 years in the architectural industry, we am dedicated to helping developers and land investors transform their property assets. Our informative, reliable, and consistent approach ensures that every project is completed with the highest level of expertise and precision.
Founded
2016
Established presence in the industry.
Projects Listed
6
A portfolio of work to explore.

John Low Architect.
Profile
Projects
Contact
Other People also viewed
Why ArchiPro?
No more endless searching -
Everything you need, all in one place.Real projects, real experts -
Work with vetted architects, designers, and suppliers.Designed for Australia -
Projects, products, and professionals that meet local standards.From inspiration to reality -
Find your style and connect with the experts behind it.Start your Project
Start you project with a free account to unlock features designed to help you simplify your building project.
Learn MoreBecome a Pro
Showcase your business on ArchiPro and join industry leading brands showcasing their products and expertise.
Learn More













