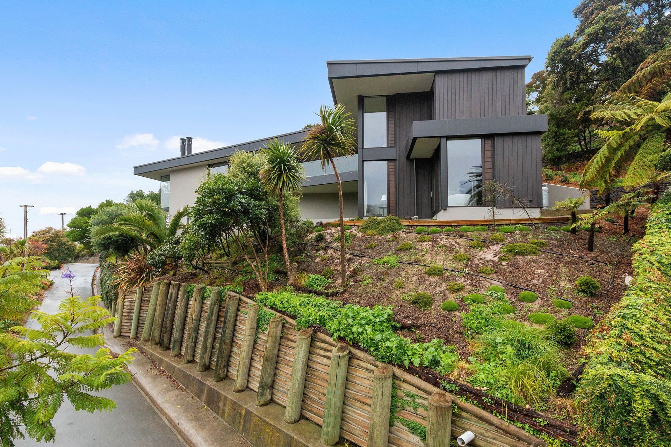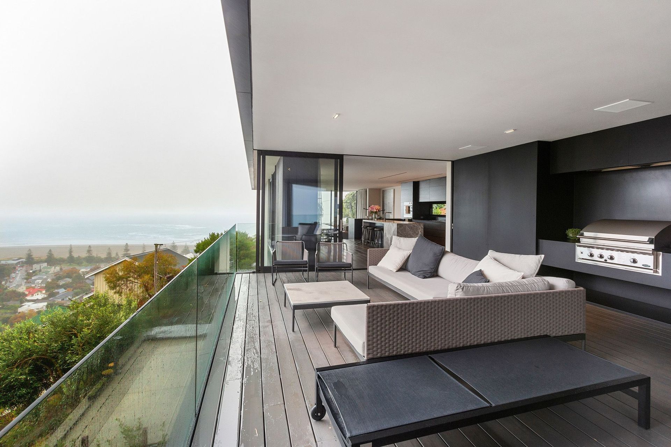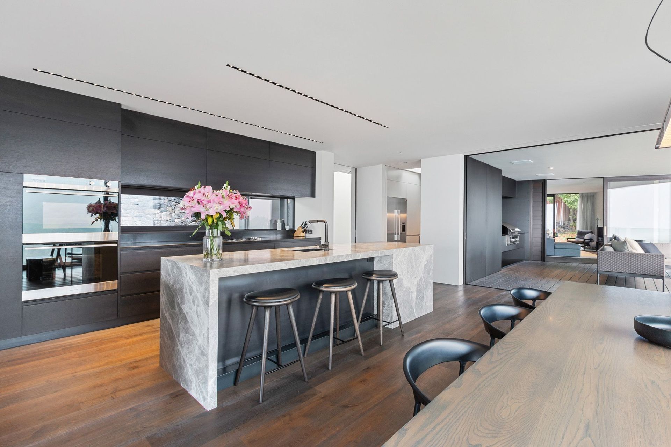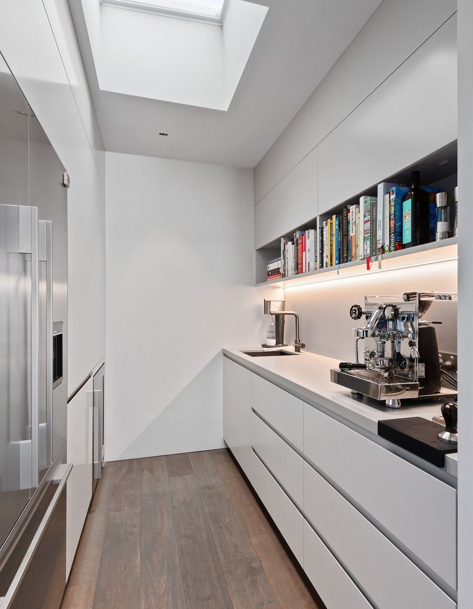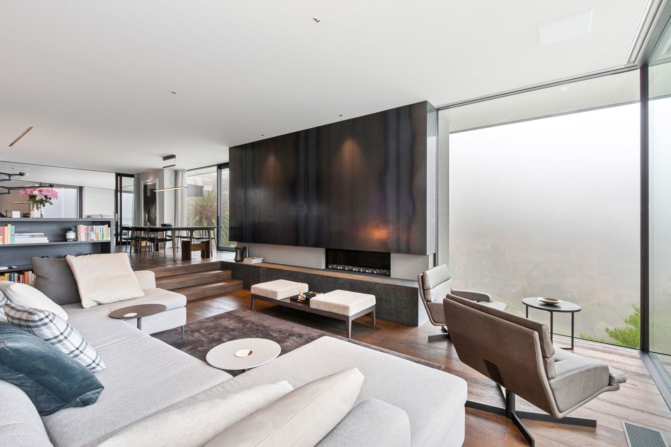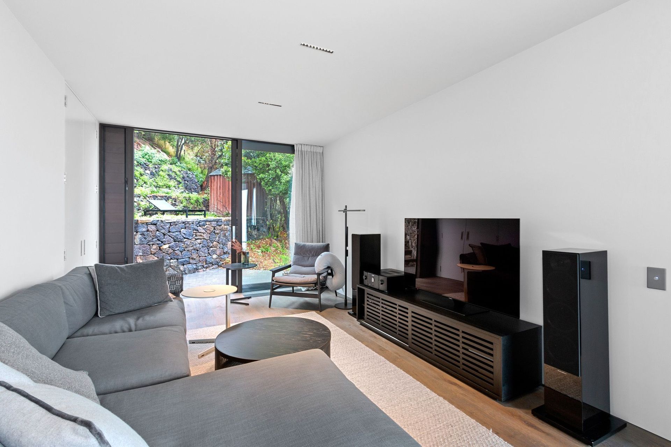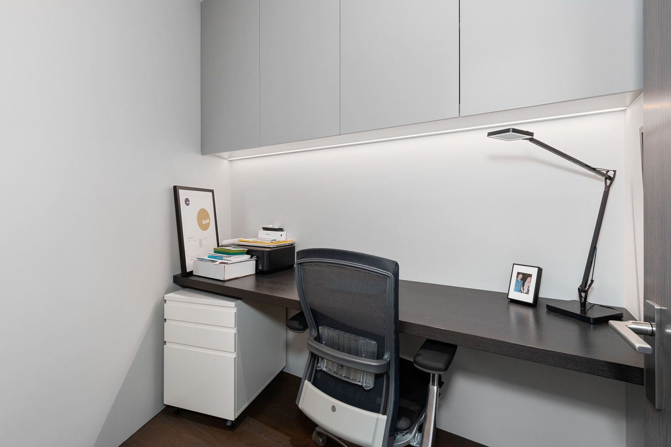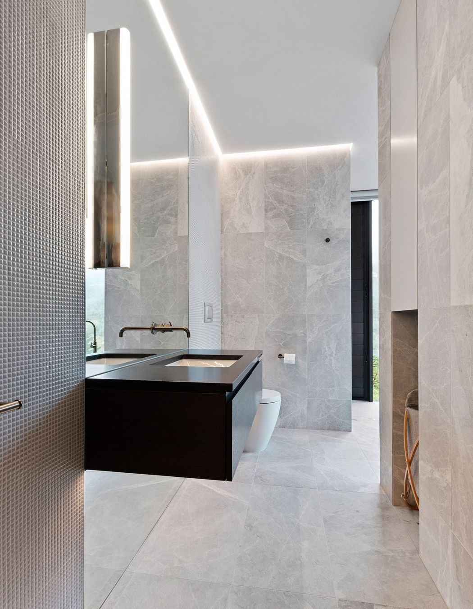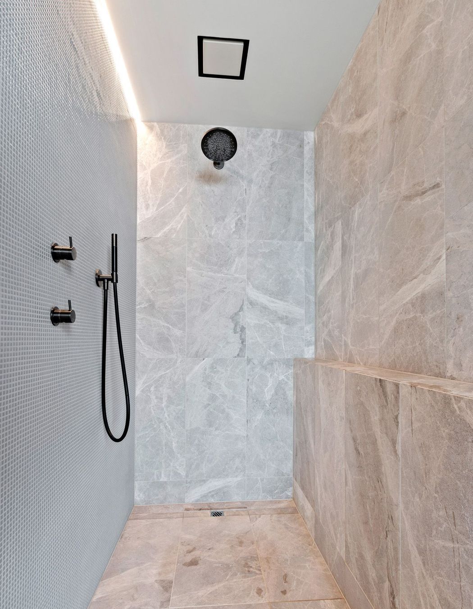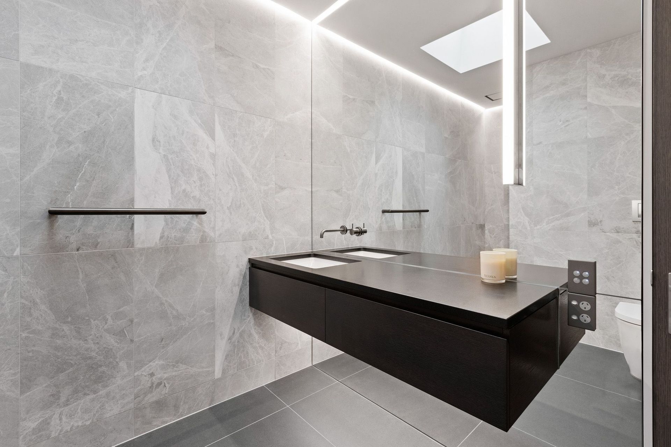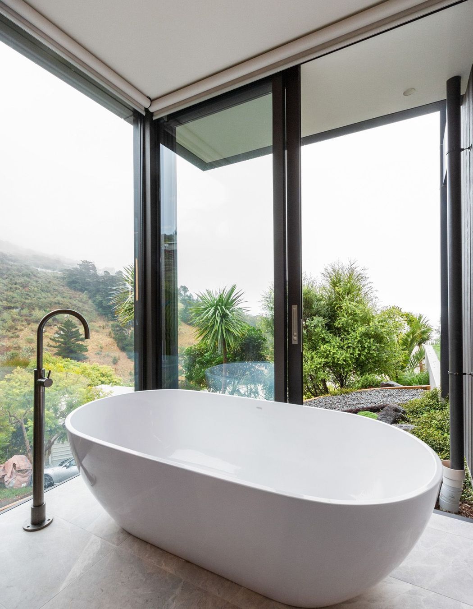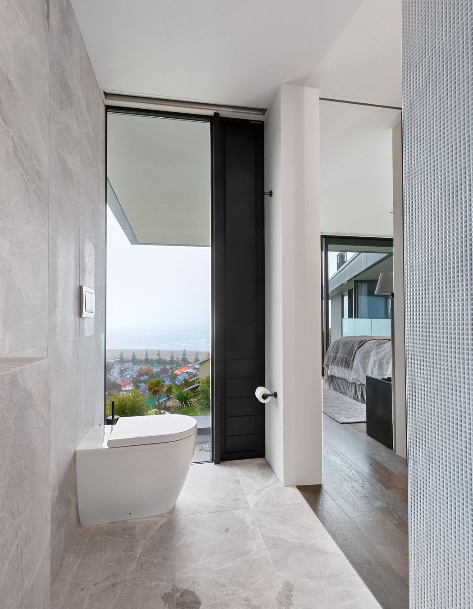About
Sumner Home.
ArchiPro Project Summary - Architect-designed hilltop home maximizing panoramic views with a split-level open plan living space and strategically placed eaves for optimal sunlight management.
- Title:
- Sumner Home
- Construction:
- Chris Fifield Building
- Category:
- Residential
Project Gallery
Views and Engagement
Professionals used

Chris Fifield Building. Chris is the owner of the company and has been in the construction industry for 20+ years. He likes to be hands-on in the building process to ensure workmanship is to this highest standard. Whether you are building an architecturally designed home or planning something less elaborate, we will look after you and help you each step of the building process.We will stay in close contact with you throughout your project to ensure you receive the exact results you want. At Chris Fifield Building Limited we are strongly driven by our core values:ExcellenceReliabilityTrustCommitmentConfidenceOur team of carpenters have many years experience in the building industry and we use only the most competent sub-contractors in the building of your house – people who have shown us they have the skills and reliability to complete a top quality job.
Year Joined
2020
Established presence on ArchiPro.
Projects Listed
3
A portfolio of work to explore.

Chris Fifield Building.
Profile
Projects
Contact
Other People also viewed
Why ArchiPro?
No more endless searching -
Everything you need, all in one place.Real projects, real experts -
Work with vetted architects, designers, and suppliers.Designed for Australia -
Projects, products, and professionals that meet local standards.From inspiration to reality -
Find your style and connect with the experts behind it.Start your Project
Start you project with a free account to unlock features designed to help you simplify your building project.
Learn MoreBecome a Pro
Showcase your business on ArchiPro and join industry leading brands showcasing their products and expertise.
Learn More
