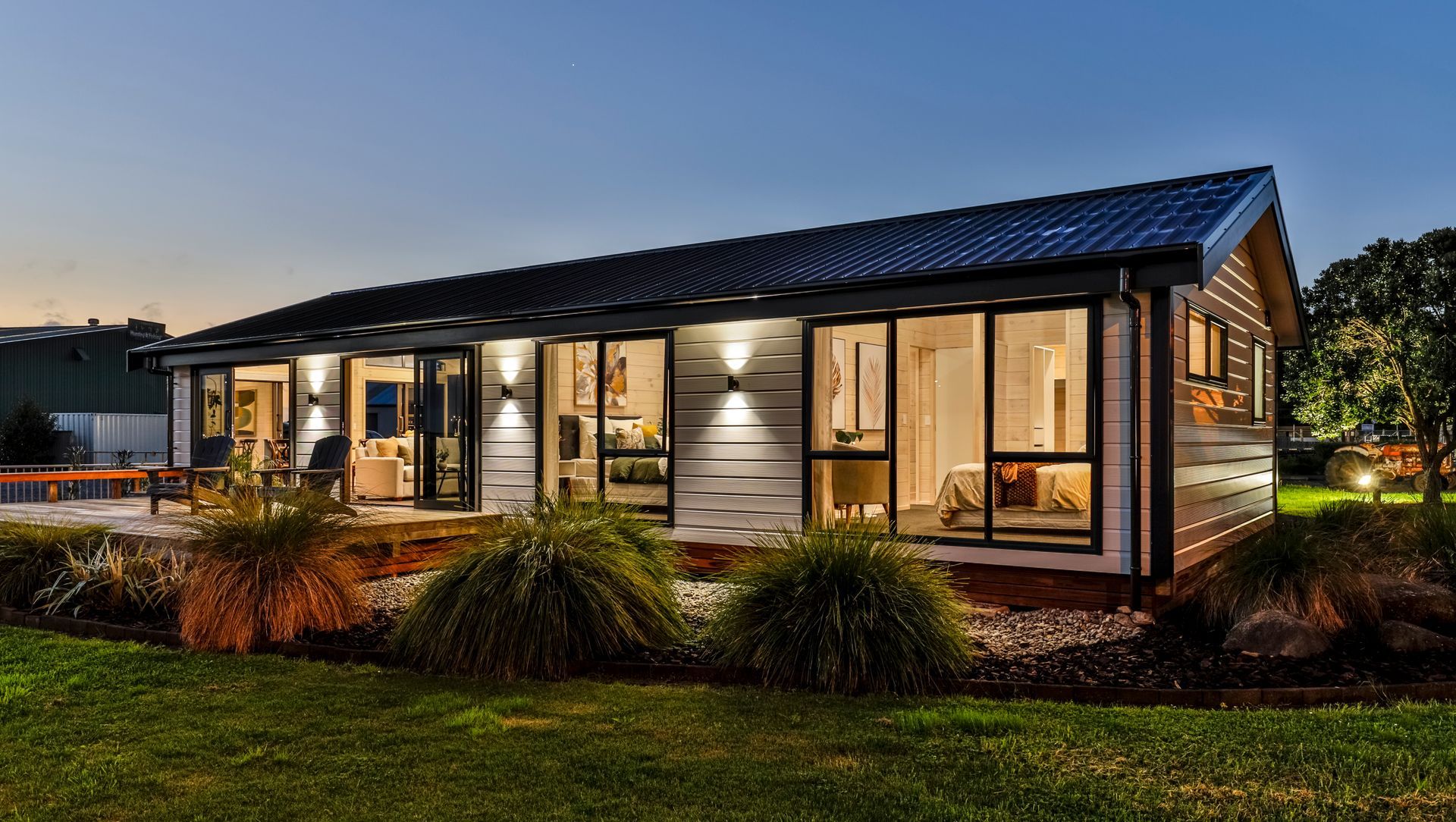About
Tainui Design.
ArchiPro Project Summary - Tainui Design: A modern 100m² family home featuring open plan living, three spacious bedrooms, and seamless indoor-outdoor flow, completed in 2023.
- Title:
- Tainui Design
- Design & Build:
- Lockwood Homes
- Category:
- Residential/
- New Builds
- Region:
- Kopu, Waikato, NZ
- Completed:
- 2023
- Price range:
- $0.5m - $1m
- Building style:
- Modern
- Photographers:
- Jamie Cobel Photographer
Project Gallery
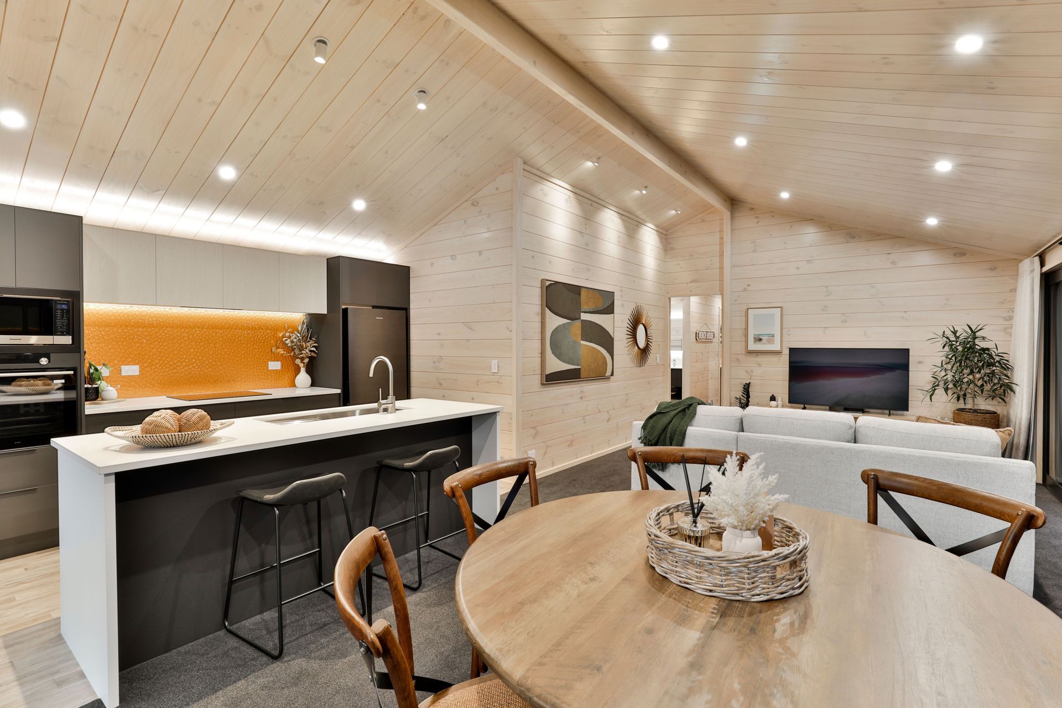
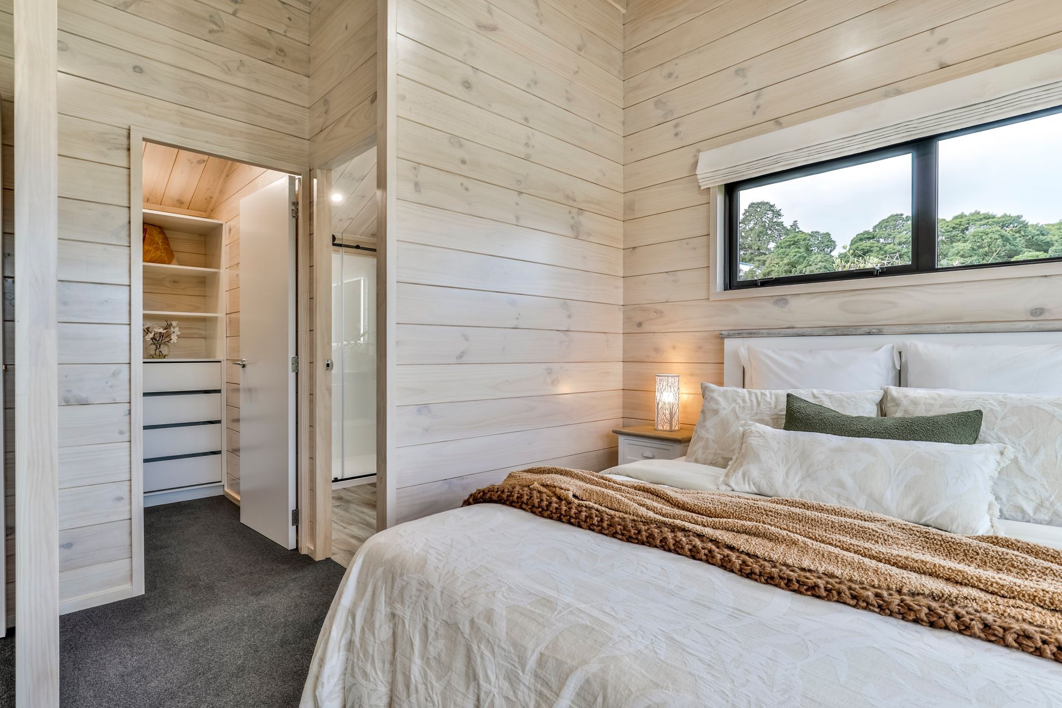
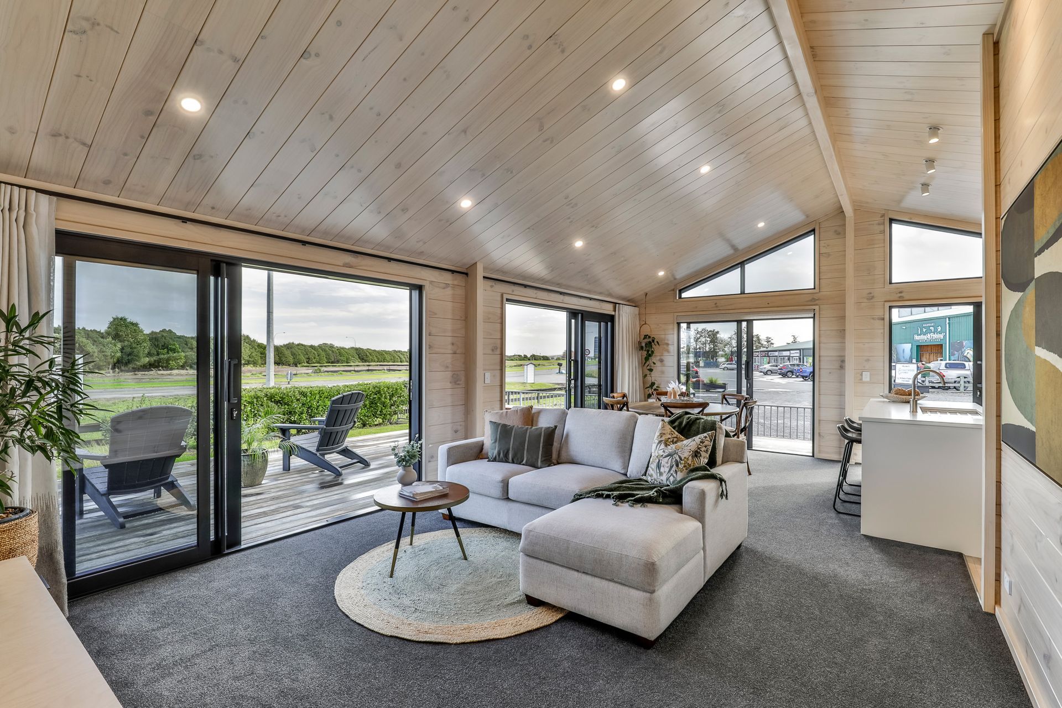
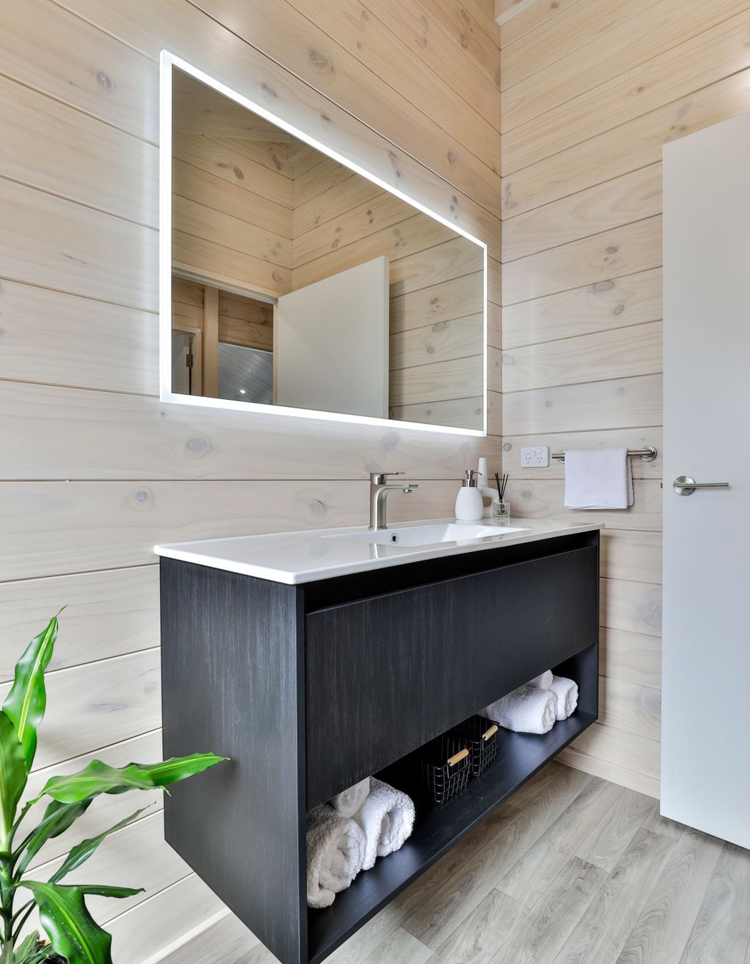
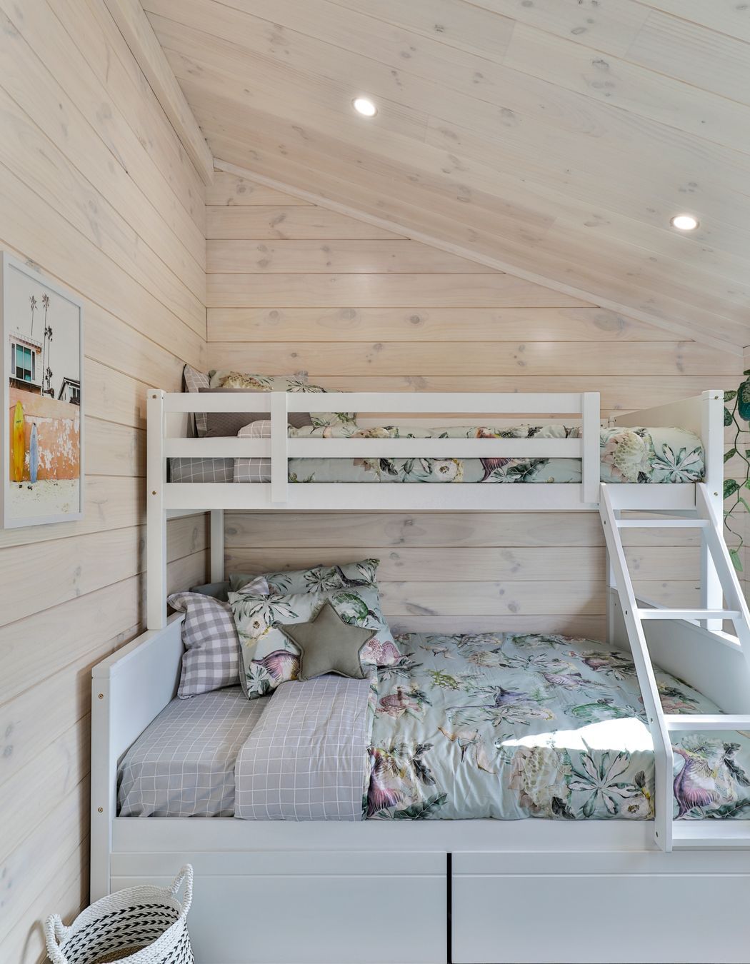

Views and Engagement
Products used
Professionals used

Lockwood Homes. When you build a Lockwood home, you are joining the Lockwood family. From the designers and engineers creating the plans, to the skilled craftspeople producing the components in our factories, and finally the Lockwood Contractors working hard on your site, everyone has the same strong sense of pride and commitment in the outcome of your new home.
Founded in 1951 by Johannes La Grouw Snr and Johannes Van Loghem with the idea of utilising New Zealand Radiata Pine in an innovative and distinctive engineered building system, Lockwood Homes is a proud family owned business that has become an iconic Kiwi brand providing quality, warm, dry and healthy homes for New Zealanders.
Founded
1951
Established presence in the industry.
Projects Listed
11
A portfolio of work to explore.

Lockwood Homes.
Profile
Projects
Contact
Project Portfolio
Other People also viewed
Why ArchiPro?
No more endless searching -
Everything you need, all in one place.Real projects, real experts -
Work with vetted architects, designers, and suppliers.Designed for Australia -
Projects, products, and professionals that meet local standards.From inspiration to reality -
Find your style and connect with the experts behind it.Start your Project
Start you project with a free account to unlock features designed to help you simplify your building project.
Learn MoreBecome a Pro
Showcase your business on ArchiPro and join industry leading brands showcasing their products and expertise.
Learn More