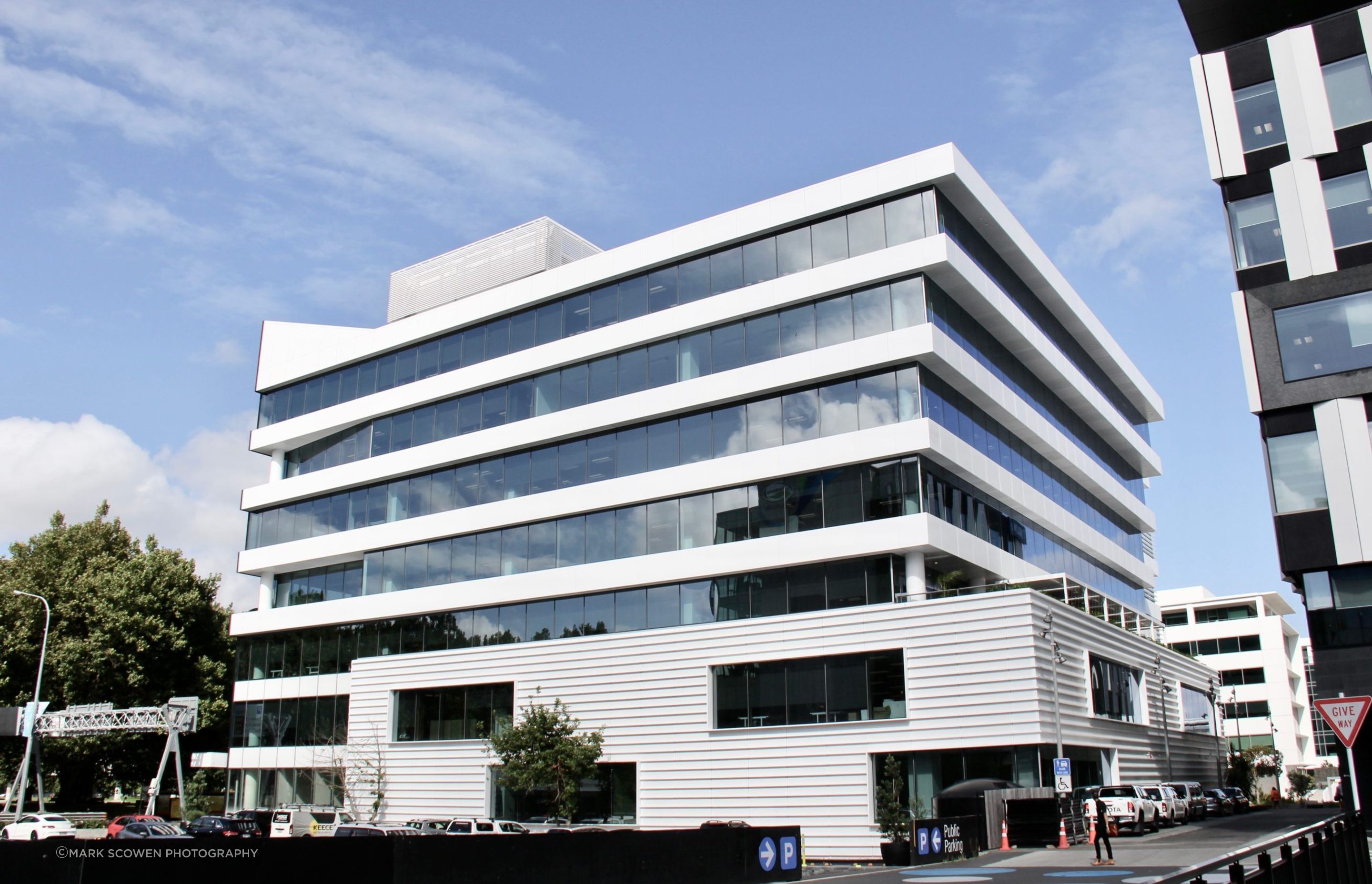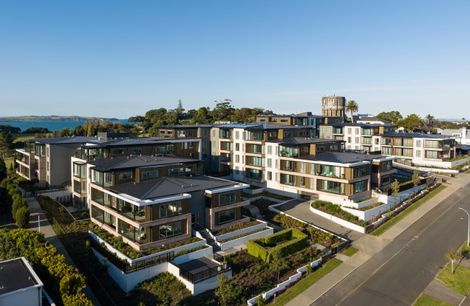Te Kupenga, 155 Fanshawe
Te Kupenga, 155 Fanshawe Street is a new commercial development that marks the southern gateway into Wynyard Quarter. Seven floors of flexible workspace, with the concept of creating a relaxed stack of floor plates around a connecting atrium with a view.
The ACMF products used featured some incredible screen work with precast panels cladded in perforated aluminium screens with feature box louvres.
LOCATION: 155 Fanshawe | ARCHITECT: Architectus |MAIN CONTRACTOR: Mansons TCLM | DETAILS: New Build |PRODUCTS: Louvres & Screens - perforated screens, plantroom louvres, pergola | PHOTOGRAPHER: Mark Scowen & Heco Photographer













Professionals used in Te Kupenga, 155 Fanshawe
More projects by ACMF
About the
Professional
ACMF are exterior experts, looking after the whole building envelope – cladding, flashings, louvres and screens, balustrades, roofing and fire-rated aluminium joinery – from initial design and product choices all the way through to installation. Our focus is on high-end residential and light commercial projects, and we maintain buildings over their lifetime.
- ArchiPro Member since2021
- Follow
- Locations
- More information
Why ArchiPro?
No more endless searching -
Everything you need, all in one place.Real projects, real experts -
Work with vetted architects, designers, and suppliers.Designed for Australia -
Projects, products, and professionals that meet local standards.From inspiration to reality -
Find your style and connect with the experts behind it.Start your Project
Start you project with a free account to unlock features designed to help you simplify your building project.
Learn MoreBecome a Pro
Showcase your business on ArchiPro and join industry leading brands showcasing their products and expertise.
Learn More






