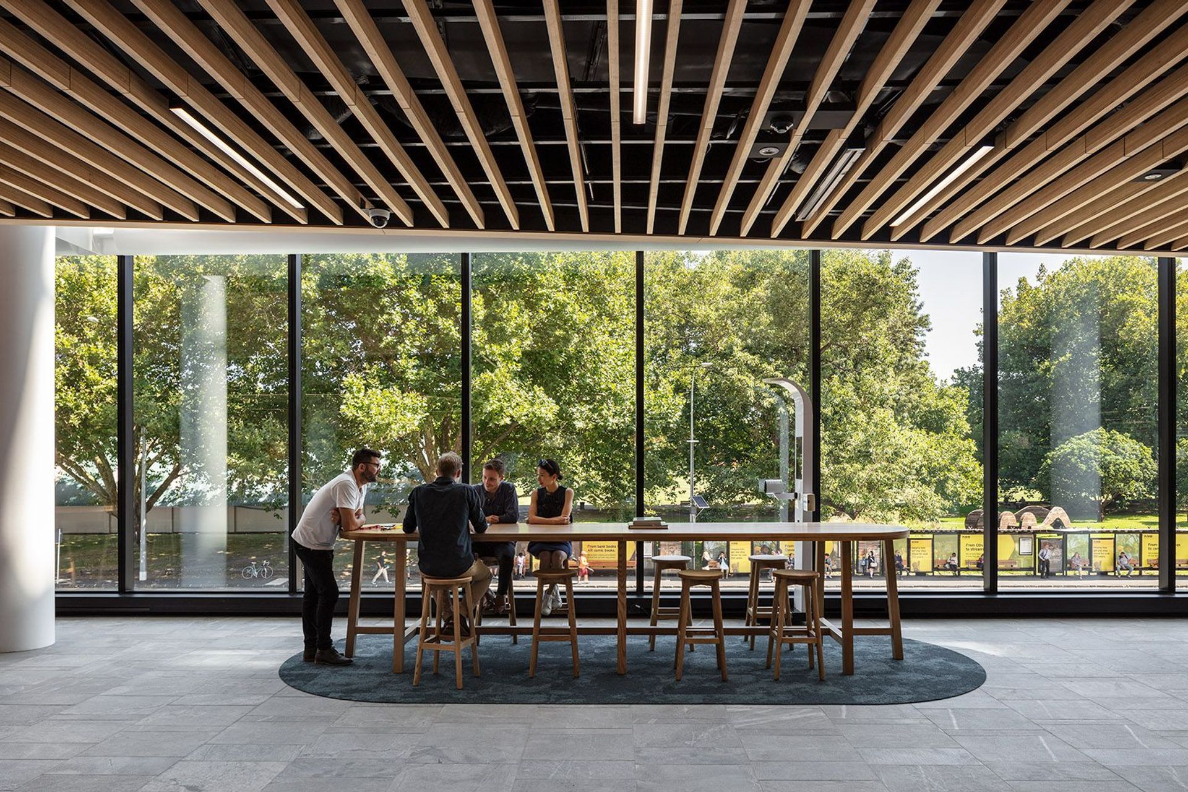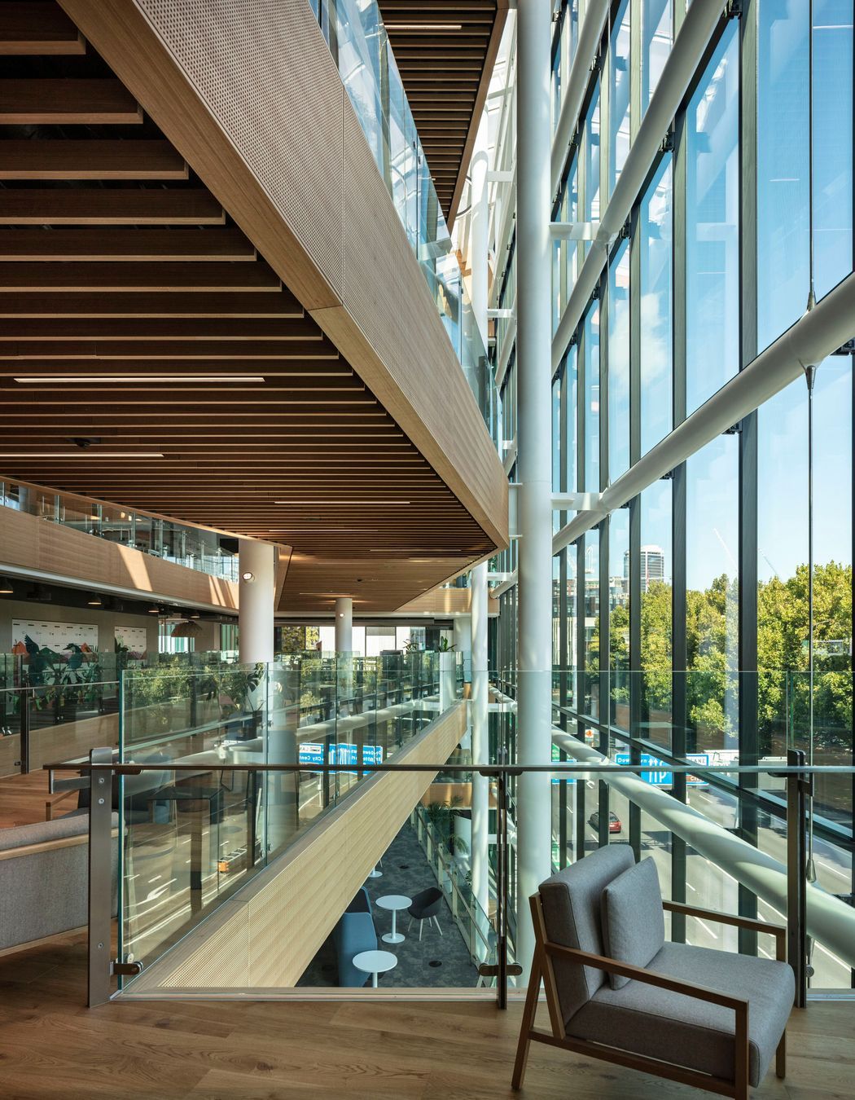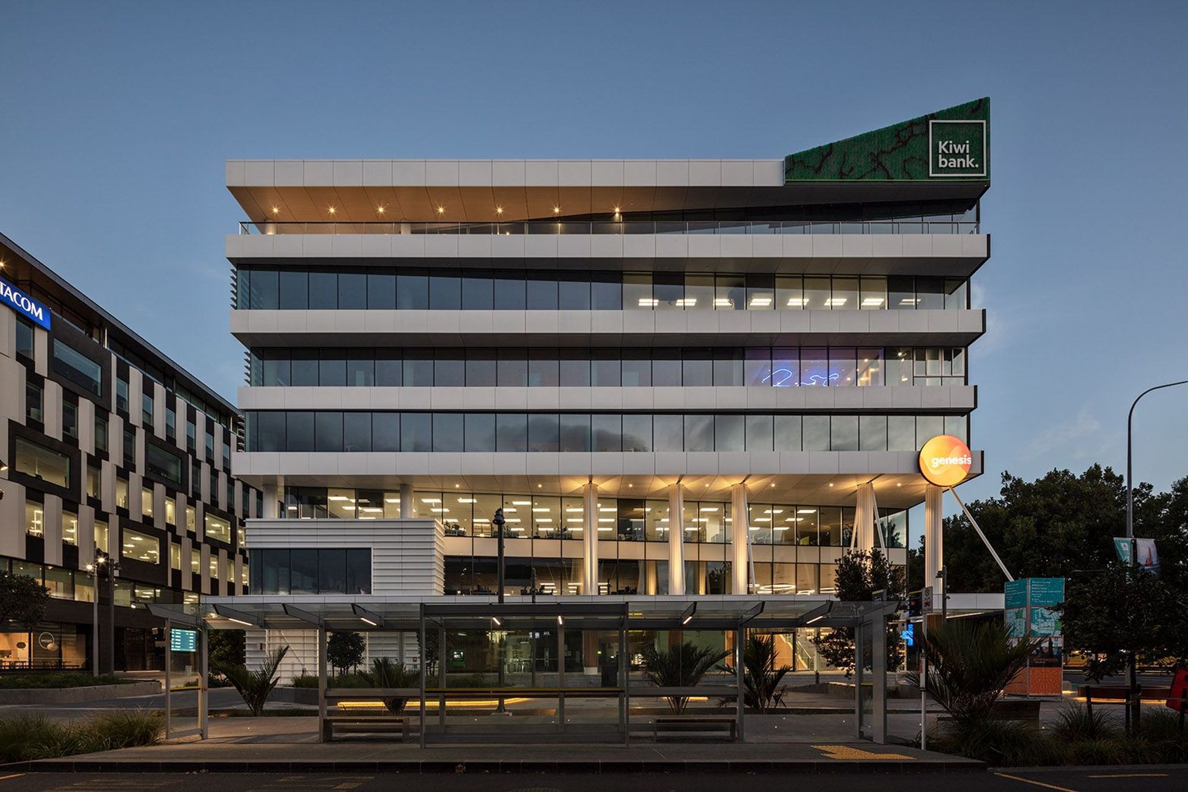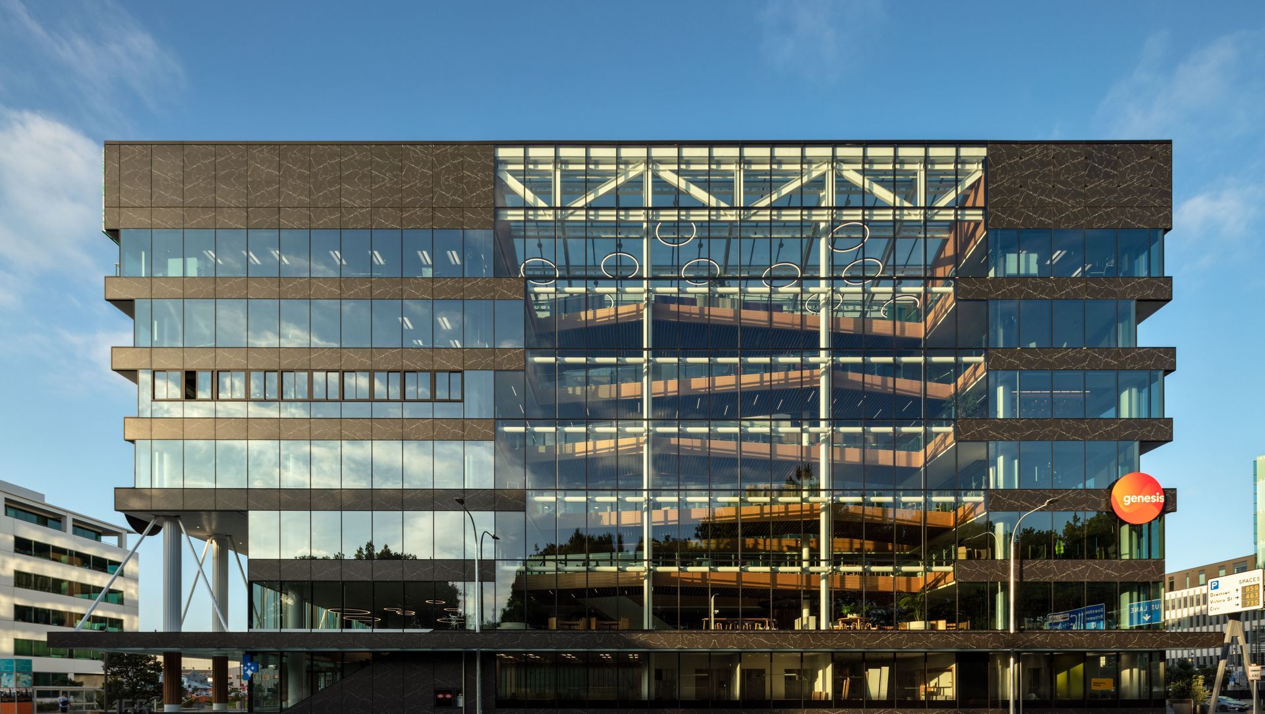Since 2005, the area along Auckland’s waterfront, previously known as the ‘Tank Farm’ and now, Wynyard Quarter, has been the subject of a long-term vision by Auckland Council to help establish Auckland as the world’s most liveable city by 2040.
In 2007, an Urban Design Framework (UDF) was established to help guide development of the 37 hectares that comprise Wynyard Quarter. Since then a number of iterations of the UDF have been enacted to reflect the current status of development within the precinct and for development going forward.
“Architectus authored the Urban Design Framework for the Wynyard Quarter and has been involved with the area for almost two decades,” says Principal, Severin Soder.
“After having designed Wynyard Central and the Datacom building, Te Kupenga is the third building on Daldy Street designed by Architectus. It was also Architectus who designed the first stage of the Daldy Street linear park, which has recently been extended south.
“Sitting at the southern end of Daldy Street—the green axis, which connects Victoria Park in the south to a future headland park on Wynyard Point—Te Kupenga addresses the prominent corner and marks one of the main entries into Wynyard Quarter.
The building’s name, Te Kupenga, was gifted by the local iwi, Ngāti Whātua Ōrākei, and means ‘the fishing net’, referencing the historical significance of the whenua, where the new building sits, as a bustling fishing hub and place of trade.
“The site is on reclaimed land; in fact, the original foreshore line is about 400m south of where the building sits. At the beginning of European settlement, the area comprised a number of bays separated by cliffs and headlands.
“Even then, the area was noted for its strategic importance as a source of food and commerce for the fledgling settlement. Over the years, as import and export became more vital to the ever-growing community, work to level the cliffs and headlands was carried out and the bays were reclaimed to form deep water quays—as a result, the groundwater table is high and basement construction required driven piles to resist uplift.”
The Architectus team was commissioned by Mansons as both the project’s developer and main contractor, to develop a concept for the base build shell and core including the south-facing atrium with bridges, atrium perimeter and entry lobby, says Severin.
“Mansons develop and construct their own buildings – they have deep knowledge of the entire process from conception, design, construction to marketing. Mansons and Architectus had previously worked together on the Telecom Buildings—now Spark City, so, after Mansons acquired the former petrol station site, it seemed time to reunite the team and to work together on this project.
“The atrium is the heart of this workplace development. Typically, atria are located in the centre of a building without any outlook to the surroundings. The atrium at Te Kupenga is located on the southern boundary where it allows occupants a view to Victoria Park and the city, while also allowing passers-by a view into the workplace.
“The diagram for this arrangement was a section-cut through a typical donut-shaped floor plan—the section through the middle reveals the atrium and brings it to the façade of the building; This is also the reason for the southern façade being completely smooth and with black spandrels—like the poche cut elements in architectural section drawings.”
The full-height atrium is open to all floors, which, Severin says, required complex fire and smoke modelling. As a result, a continuous three-sided, 30-metre-long smoke curtain runs the entire perimeter of the atrium, isolating it in the case of a fire and keeping the main floors free of smoke.
“Similarly, the bridges in the atrium represent substantial useable floorspace—approximately 100 sqm each—themselves and needed to be serviced. Because they are offset from floor to floor, they don’t have a ceiling and underfloor displacement ventilation has been used to provide fresh air.”
Architectus Associate and Project Architect, Kirk Smith says, Mansons specialises in creating sustainable workplace developments with large flexible floor plates and was keen from the outset to create a Six Star Green Star project—their first.
“To accommodate those wishes, we incorporated a number of environmentally sustainable design initiatives into the scheme including photovoltaic power generation; rainwater harvesting for toilet flushing and irrigation; low environmental impact materials; double glazing with spandrel panels between floors and insulating glass units (IGUs) throughout, reducing heating and cooling demand.
“Additionally, 86 per cent of construction and demolition waste was recycled or reused and the building features a high-efficiency HVAC system with EC (electronically commutated) fan coil units and demand control ventilation that is also tied into a state-of-the-art building management system for system control, plant scheduling and comfort monitoring.
Other aspects were designed to provide those using the building with an enriched work environment.
“By positioning the main entrance to the west, on the Daldy Street side, we were able to lift the ground floor up to create a ‘piano nobile’ lobby area, which looks across Fanshawe Street to the park. From here, the series of stairs and bridges connects to the upper floor levels around the south-facing atrium—the Park Room—offering occupants a strong connection to Victoria Park.
“The building benefits from a favourable volume-to-surface ratio, with multiple floor projections to the north, east, and west facades and floor-to-ceiling glazing allowing for expansive views out to the surroundings. High-performance glass on the perimeter limits solar gain while a skylight allows natural light to penetrate deep into the floor plates.
“Lastly, a series of external terraces and winter garden spaces blur the boundaries of the traditional office/workspace allowing occupants to be outside without leaving the building,” says Kirk.
The award-winning project was five years in the making with early planning discussions kicking off in 2016, followed by a design and construction phase that finished earlier this year.
Severin explains: “The building has a GFA of 20,520 sqm made up of large, flexible floor plates of around 2000 sqm. The flexible layout and generous floor-to-floor heights can accommodate the changing needs of contemporary workplaces, while the atrium, with its offset bridges, has been designed so that additional inter-tenancy stairs can be added should future tenants wish to connect additional floors.
“There is a lot to commend in this building, and it has been recognised for its architecture and for its sustainability. One of the big sustainability outcomes of the project has been the re-use and decontamination of the site—which was previously occupied by a petrol station—which not only gives its current occupants peace of mind, but assures its future as well.
“Following the success of Te Kupenga, Architectus is once again working with Mansons on another workplace project in the CBD—again targeting a Six Star Green Star rating.”
Awards
- NZIA Local Award
- NZIA National Award Shortlist
- Currently shortlisted for a PCNZ award in the Green Building category
- 6 Star Green Star Design and Built rating
Words by Justin Foote
Photography by Simon Devitt Photographer














































