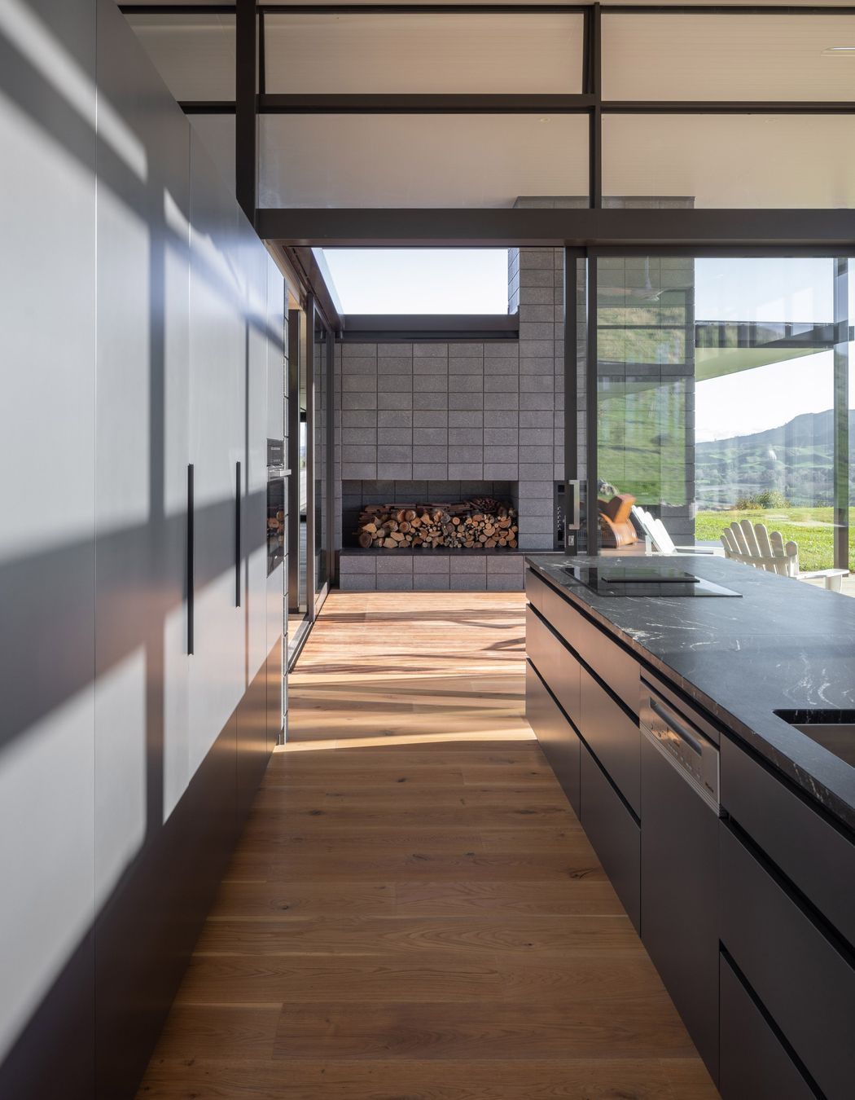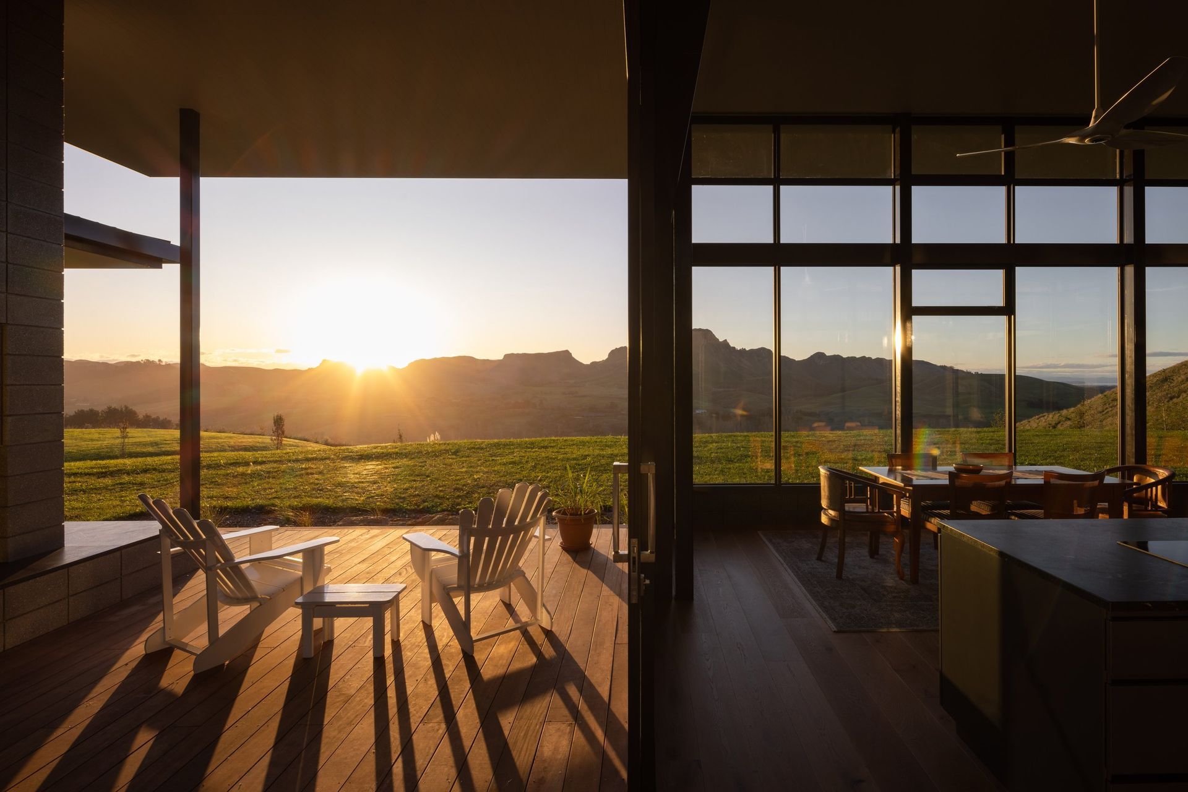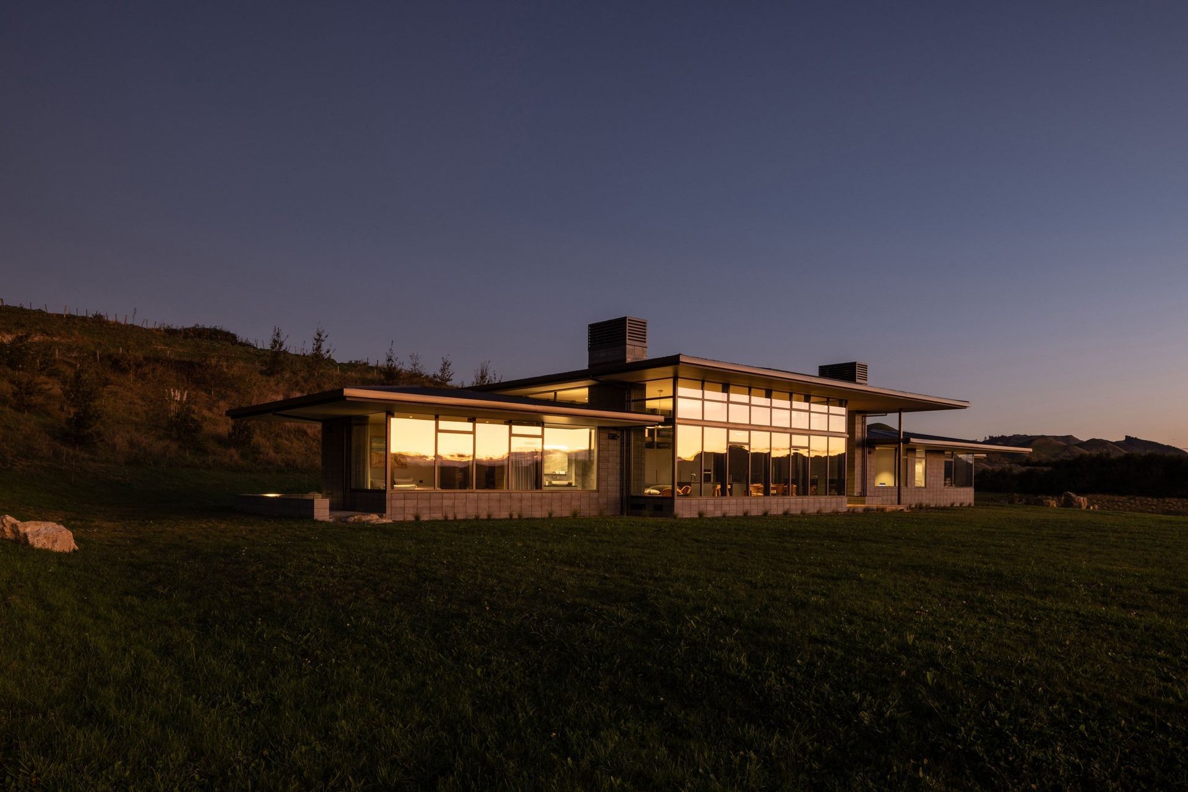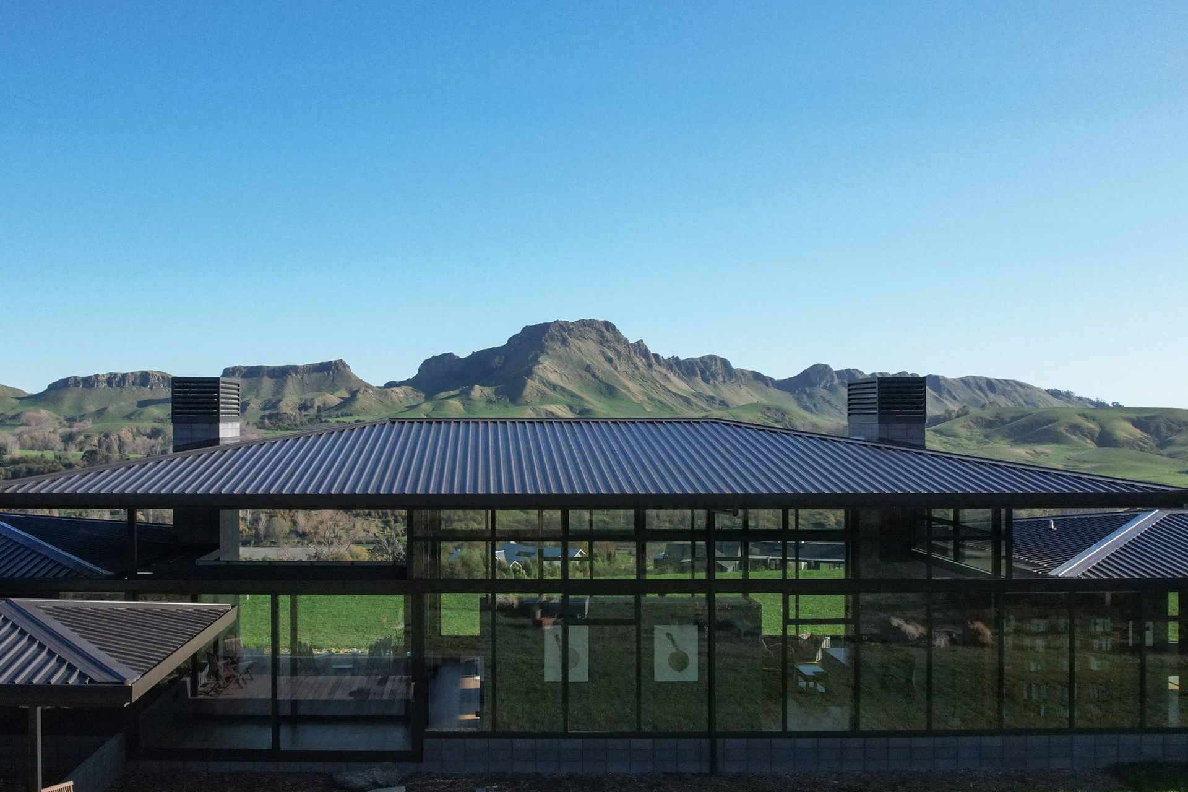Te Mata House.
ArchiPro Project Summary - A contemporary three-bedroom home completed in 2023, seamlessly integrating with the stunning landscapes of Te Mata Peak and Tukituki Valley, designed for comfort and connection with nature throughout the changing seasons.
- Title:
- Te Mata House
- Architect:
- RB Studio
- Category:
- Residential/
- New Builds
- Completed:
- 2023
- Building style:
- Contemporary
- Photographers:
- Hazel Redmond PhotographerHazel Redmond















"If we would ever build, we would like Tom to create our new home!” – something said years before we even intended to build.
Years later, the project started with a vision as soon as Tom saw the section. Using the landscape and views to form a special place.
We were impressed with the professionalism, the listening and care, attention to detail, the quality of communication and support - from concept, to design, when it came to specifications, throughout the building phase, till completion and beyond.
Tom has been incredible, very thorough and solution oriented; he is also very personable and it was a pleasure working with him.
Our new home is unique and very special every day to us. We are very grateful.”
G + R


Year Joined
Projects Listed

RB Studio.
Other People also viewed
Why ArchiPro?
No more endless searching -
Everything you need, all in one place.Real projects, real experts -
Work with vetted architects, designers, and suppliers.Designed for Australia -
Projects, products, and professionals that meet local standards.From inspiration to reality -
Find your style and connect with the experts behind it.Start your Project
Start you project with a free account to unlock features designed to help you simplify your building project.
Learn MoreBecome a Pro
Showcase your business on ArchiPro and join industry leading brands showcasing their products and expertise.
Learn More




















