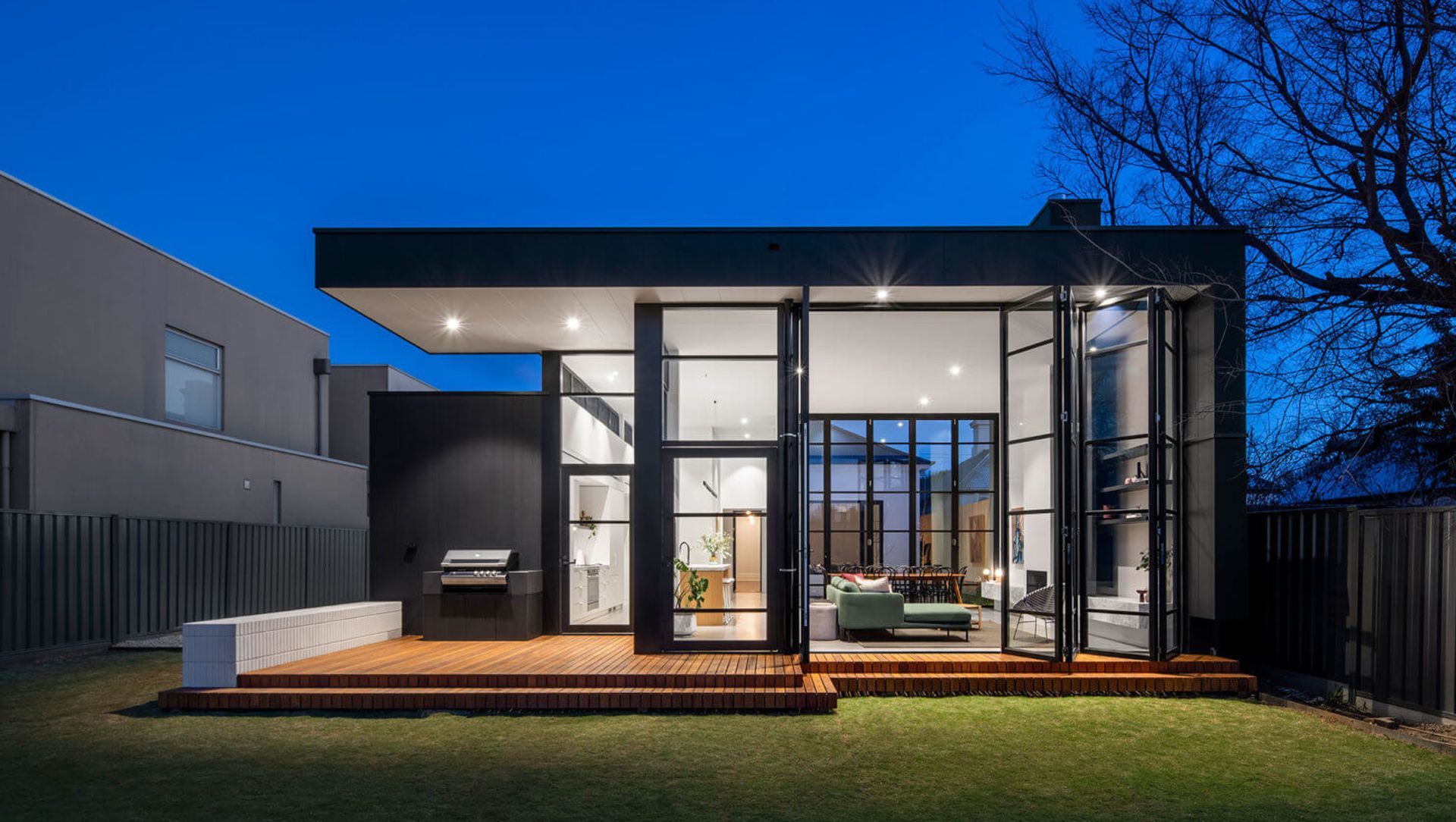This challenging and intricate project designed by Atelier Bond sees old and new combine in a project that is sensitive to the character of this Victorian return verandah villa, but equally celebrates modern and contemporary architecture.
Repair works to the existing return verandah villa included render repairs, internal painting works, and new custom machined skirtings and architraves to match the existing. The clear pine floors were sanded and stained black to complement the contemporary extension.
The former bedroom was converted into a generous walk-in-robe and ensuite bathroom featuring a freestanding bath and open shower with matte black accents, Fibonnaci stone floor tiles and a stone bath. The custom made two pack vanity features a Caesarstone top in pure white from Uniq Stone.
Construction of the expansive extension included a laundry, mudroom, powder room, family bathroom and an open plan living space, including a kitchen, dining and living area.
Custom-made grooved doors feature throughout the home and reflect the villa’s heritage, while the bespoke pivot door at the side of the property was carefully machined so that the grooves lined up seamlessly with the eave and external cladding.
The Hanson Imagecrete concrete slab to the open plan living space was poured by our in-house team. The graphite cement was then lightly ground and matte sealed in Barossa Aggregate by Floor and Polish, and adds an industrial edge to the expansive room.
The light-filled space features 4m high custom-made bi-fold doors - the largest ever bi-fold doors made by our supplier - while automated window winders to the high-level windows are operable via remote. Statement joinery and an Escea gas fireplace are heroes of the living space. The 3.6m x 1.5m veneer sliding door with recessed ceiling track and soft close mechanism conceals the TV and book shelves and was carefully fitted to the marble bench top.
Extensive square set and shadow line details to the ceiling and wall junctions, door jambs and skirtings were meticulously flushed to create a crisp finish and are also visible throughout the extension.
The kitchen incorporates a large island bench crafted of Tasmanian Oak by Woodform and an Aquilla marble bench top from Uniq Stone with mitred front and aris edge. The natural marble was sourced from Italy. Stone splashbacks in the Aquilla marble are a dramatic feature and complement the overhead cupboards and joinery in two pack matte white. Smeg and Miele stainless steel appliances are incorporated throughout, while black accents are carried throughout the space via a Luxe kitchen mixer tap in matte black and a black sink. An Asko fully integrated dishwasher in Tasmanian Oak is a seamless touch, while a 3m Unios FX pendant light from LED Outdoor hangs above the island bench.
Other noteworthy features include a statement powder-coated custom 5m long linear air-conditioning slot with gyprock reveal and black automated anodised aluminium high-level windows that bring more light - and cross ventilation - to the already window-rich space.
Outside, the property is an imposing shape. Axon cladding by James Hardy to the exterior of the addition creates a dramatic effect, while a white (Morata bricks from sapin) brick seat and built-in four burner BBQ with roasting hood lend themselves to outdoor entertaining. The deck, handcrafted by our in-house team, is a masterful feat, featuring beautiful stringybark timber with precisely cut mitres which allow the decking to flow seamlessly up the steps.
The Garden Pavilion has thrilled our clients and is a dramatic, light-filled space that wows all who visit. We are delighted with the outcome of this project.




















