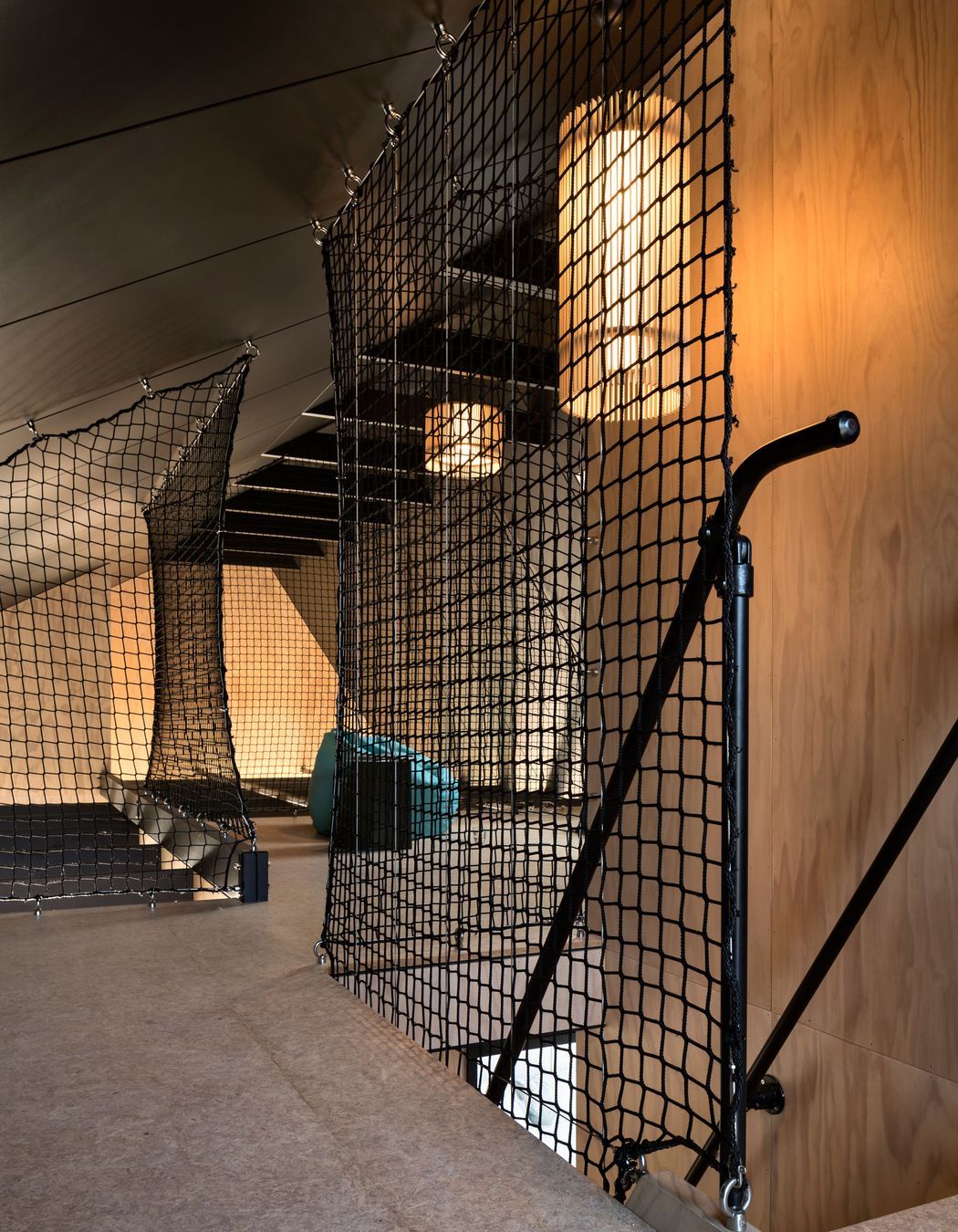While every architectural project faces different challenges, some are inherently a bit trickier than others. In the case of Teranui, designer Adam Taylor of ata (formerly known as Adam Taylor Architecture) worked with a small footprint of 127m² in Pauanui, Coromandel, where planning rules meant the dwelling could only cover a mere 35 per cent of the 400 square metre site.
The owners wanted a robust, low-maintenance and non-pretentious bach for two families that included multiple private spaces, while still retaining an open, relaxed campground feel.
The bach needed to accommodate up to 10 adults and two dogs at one time, with five bedrooms and a dedicated space to cater for more people in the future, as well as an outdoor spa pool and space for the boat, diving and fishing gear to be stored. An easy ask!
Adam responded to the challenge with a clever, functional and beautiful solution that incorporates several design-firsts in New Zealand. He says, “With Teranui, it was important for the clients to enhance the sense of outdoor living and communal life that you get with camping, so we have designed shared bathrooms and a flexible use of space, which can expand as grandchildren come along.”
The clients love the outdoors and fishing, so the large outdoor room, fish filleting area and much-loved outdoor shower ensures that the house feels like a seaside bach, instead of an urban home.
Adam says that one of the other challenges of this particular site was that with nothing particularly inspiring to look at surrounding the house, the studio had to create a space that looks into itself rather than outwards. The volume of the house helps with this inward focus and also fosters a strong indoor-outdoor relationship.
Inside, spaces blend into each other in a relaxed layout, with the kitchen wrapping around into a bar and living storage, while the multi-purpose wet area includes the laundry, shower, toilet and bathroom in a compact hall space.
Black exposed roof trusses, that run the length of the house, help to demarcate the kitchen and dining spaces, add volume to the living areas, and create an interior rhythm and pattern that is accentuated with the linear LED lighting. As the budget ruled out a pitched roof, the designer undertook some investigation as to what could be done with standard, off-the-shelf manufactured trusses.
“This project was quite unusual for us, in that we looked at the structure early and the decision to use trusses ended up shaping the rhythm of the building and being a driving force in the whole design,” explains Adam. “We are very happy with the result, however, the truss designers were not so stoked as we really pushed their product and design software to its limits!”
The widespread use of trusses creates a sloped roofline that gives the house enough volume to introduce a mezzanine level. This sits atop the bedrooms to create privacy in those spaces but with lofty, open voids over the living areas. Designed with future additions to the family in mind, the mezzanine can be separated by wing walls to create curtained-off sleeping pods, with enough additional space for a small lounge.
The designers introduced two New Zealand-first design features that required hours of research, paperwork and discussion with council: the quirky space-saver stairs that lead up to the mezzanine and a floor-to-ceiling black ‘soccer net’ mesh tension screen made of black carbon polypropylene that acts as a type of balustrade.
Adam explains, “If you don’t build to the New Zealand building code, you have to prove compliance. With the polypropylene tension screen, the council didn’t understand the material, so we had to prove that the material is durable and safe over time and can withstand loading. A lot of the research we did was around UV light and what effect it has on the material. It was certainly taxing at times but the result is more than worth it!”
Builder Luke MacGibbon from 90 Degrees Construction was “an integral cog in making this thing happen,” says Adam, and the beautiful details and finishings in the home are thanks to the close collaboration between builder and designer.
The clients say that they are using Teranui the whole year round, as opposed to only seasonal use, and love inviting friends and family to enjoy the bach. This unique, award-winning update of the typical Kiwi shed is sure to delight the two families, and future members, for many years to come.
Words by ArchiPro editor Amelia Melbourne-Hayward.






















































