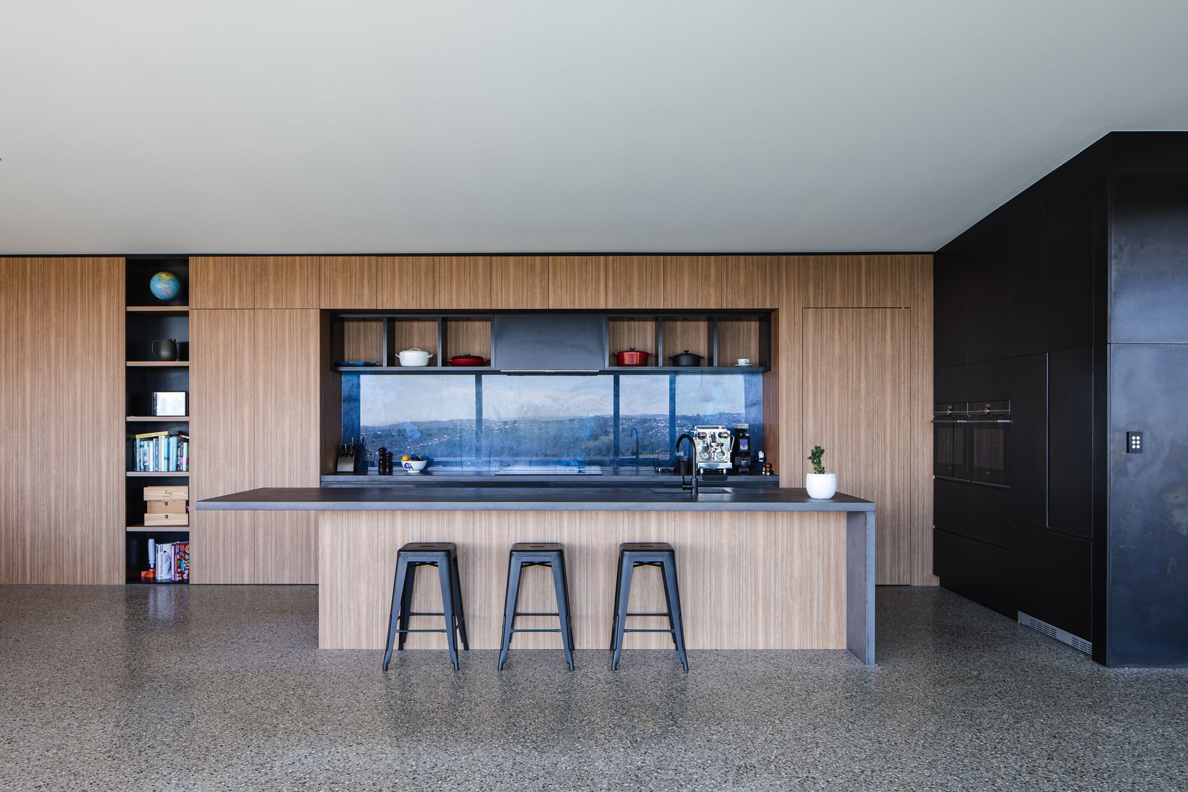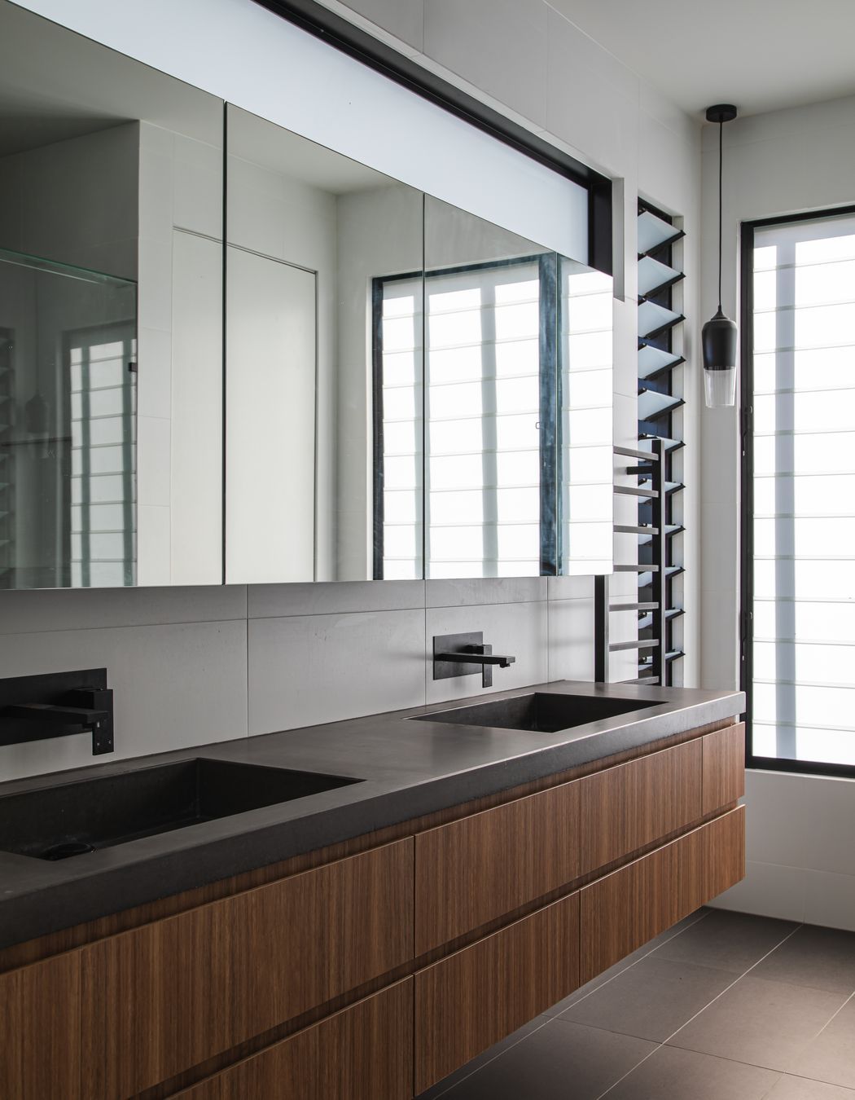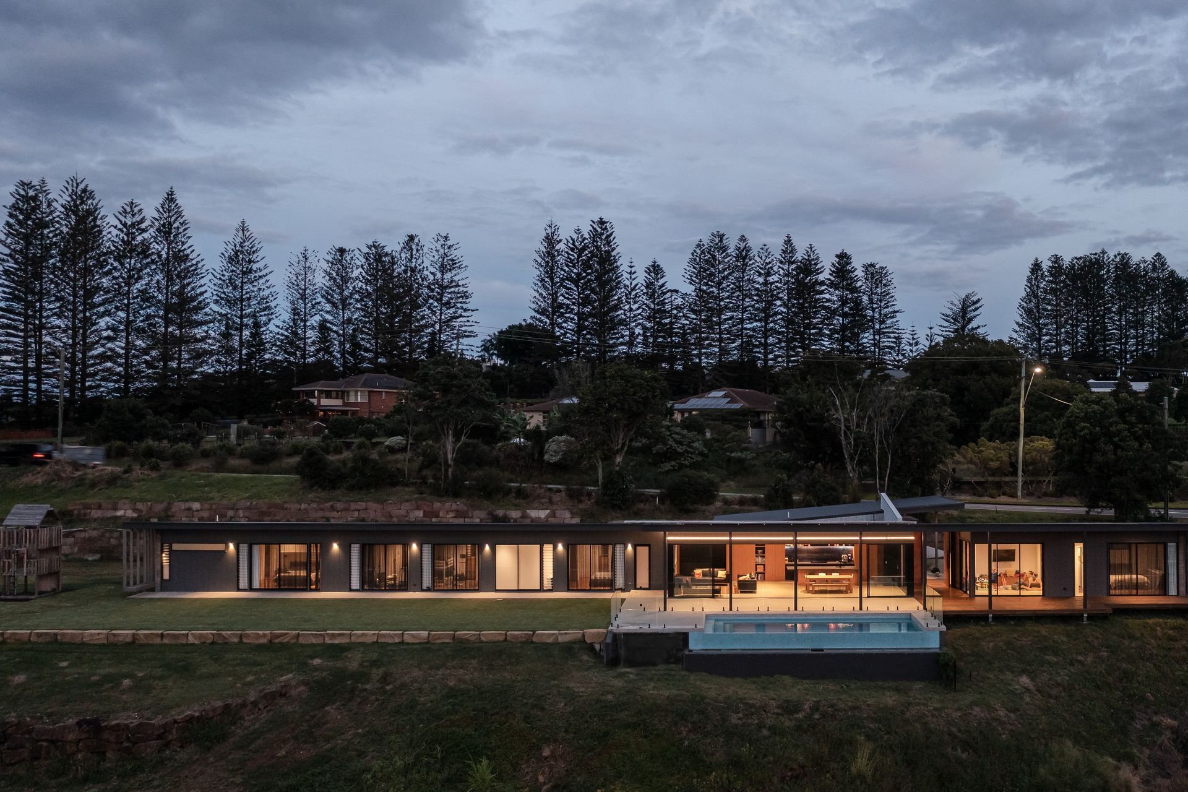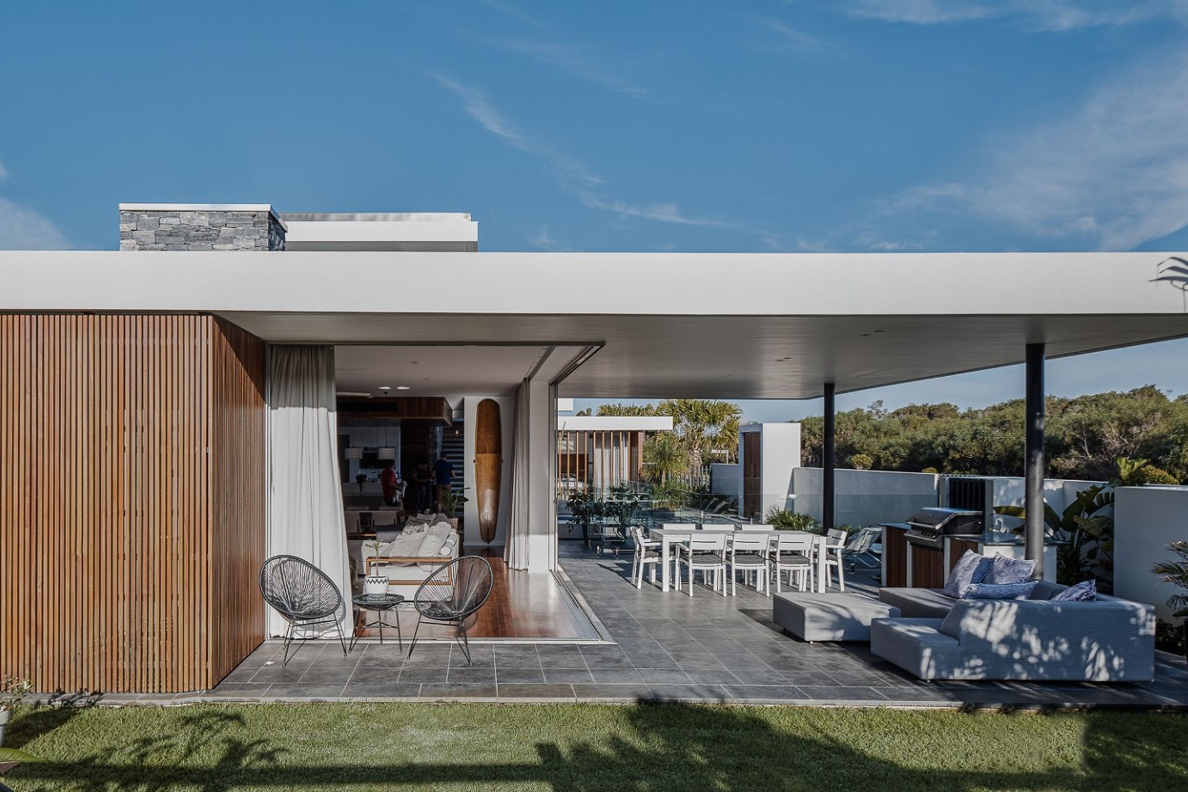About
The View.
ArchiPro Project Summary - A stunning residence on the Terranora escarpment, designed to showcase breathtaking views of ocean, city, lakes, and ranges, featuring a private entry sequence and a seamless integration of indoor and outdoor spaces.
- Title:
- The View
- Architect:
- Create Architecture
- Category:
- Residential/
- New Builds
Project Gallery

















Views and Engagement
Products used
Professionals used

Create Architecture. Create Architecture specialises in architecture, interior design, consultancy and research. We seek to form genuine relationships and connections with both the client and site. With a deep understanding of the local environment and the unique personal requirements of the intended users, we aim to unearth hidden opportunities that will ultimately inform an architecture that facilitates an enriched lifestyle. In essence, we create beautiful space.
Year Joined
2023
Established presence on ArchiPro.
Projects Listed
18
A portfolio of work to explore.

Create Architecture.
Profile
Projects
Contact
Project Portfolio
Other People also viewed
Why ArchiPro?
No more endless searching -
Everything you need, all in one place.Real projects, real experts -
Work with vetted architects, designers, and suppliers.Designed for Australia -
Projects, products, and professionals that meet local standards.From inspiration to reality -
Find your style and connect with the experts behind it.Start your Project
Start you project with a free account to unlock features designed to help you simplify your building project.
Learn MoreBecome a Pro
Showcase your business on ArchiPro and join industry leading brands showcasing their products and expertise.
Learn More





















