About
The Warehouse.
ArchiPro Project Summary - The Warehouse: A stunning adaptive reuse of a heritage industrial space transformed into a sophisticated two-level residence, blending raw architectural elements with elegant design in the heart of Sydney.
- Title:
- The Warehouse
- Architect:
- Studio P
- Category:
- Residential/
- Renovations and Extensions
- Photographers:
- Tom Ferguson
Project Gallery

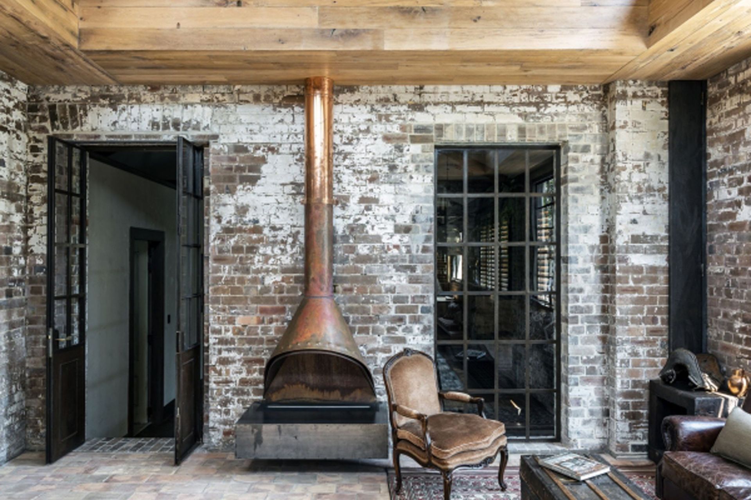
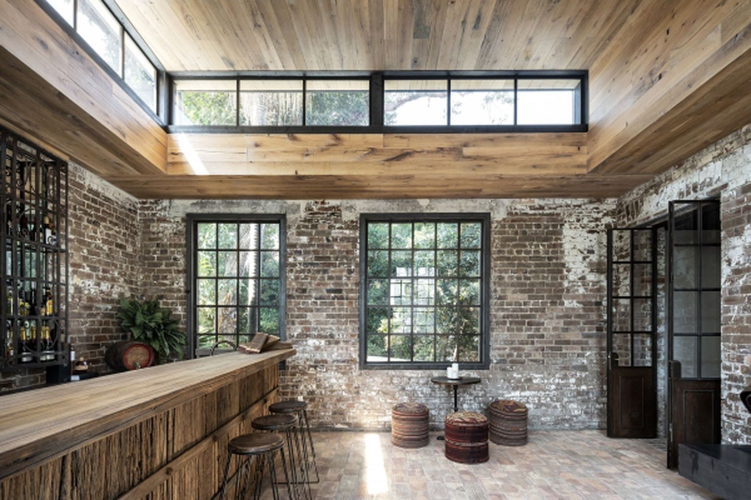
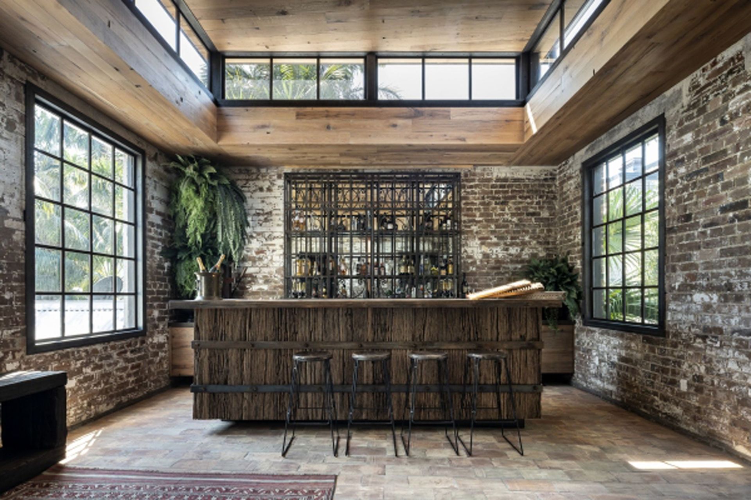


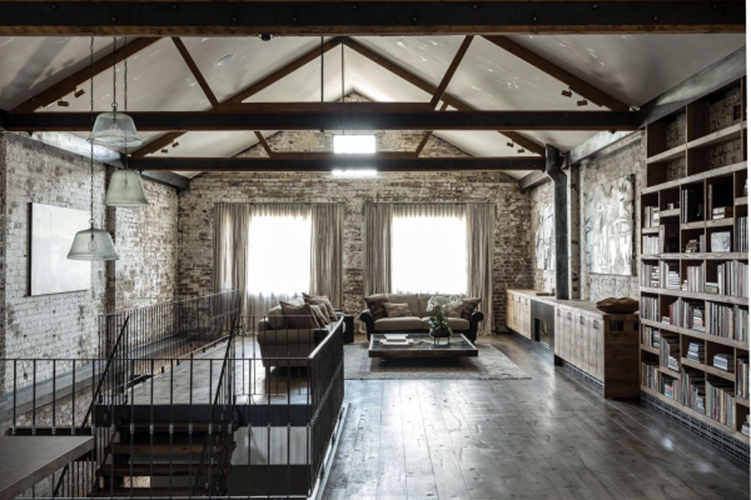

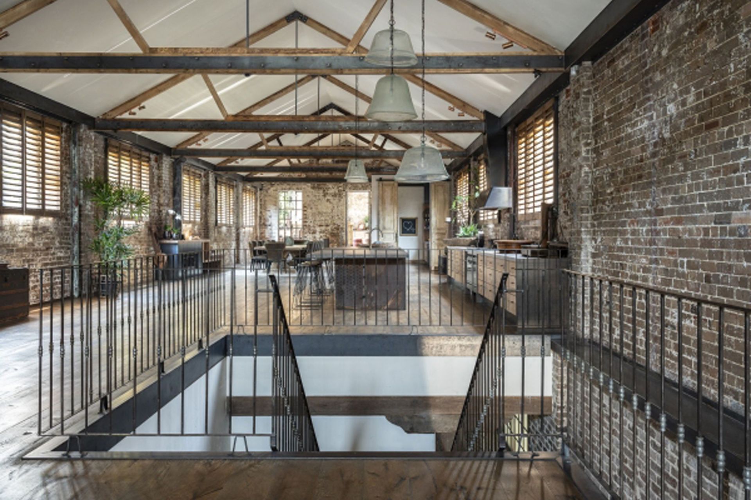



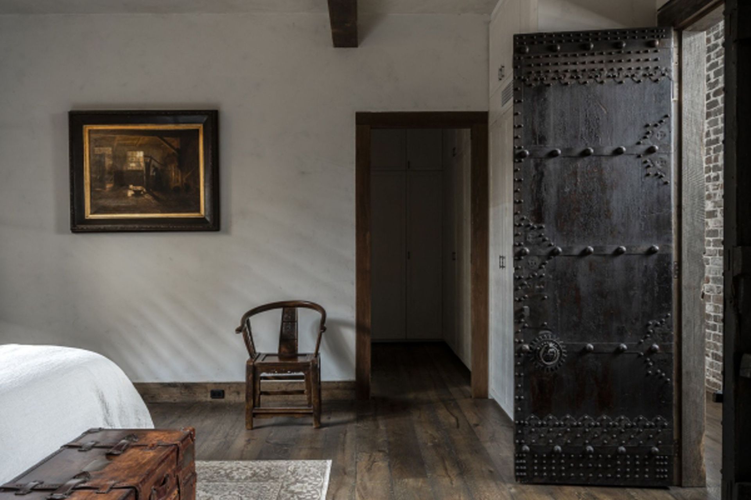
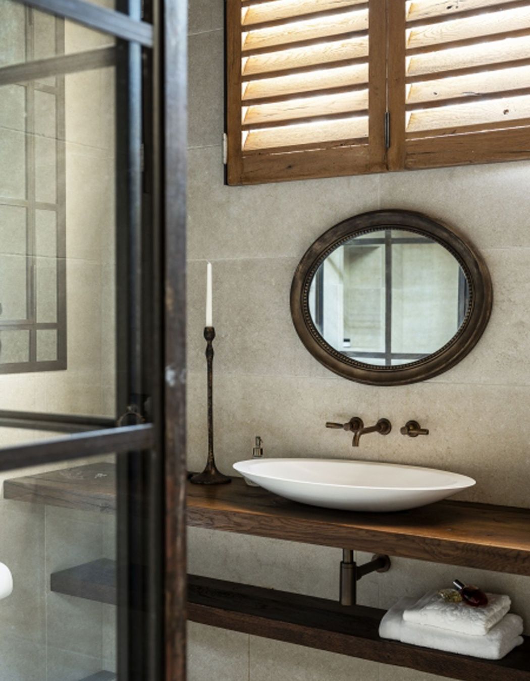




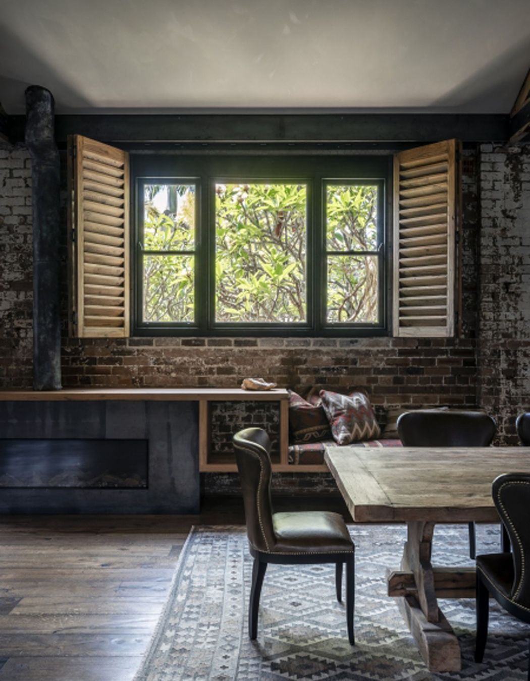

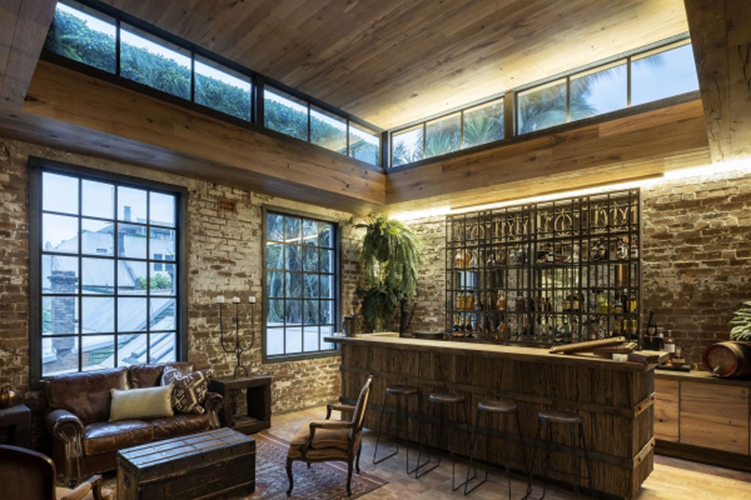

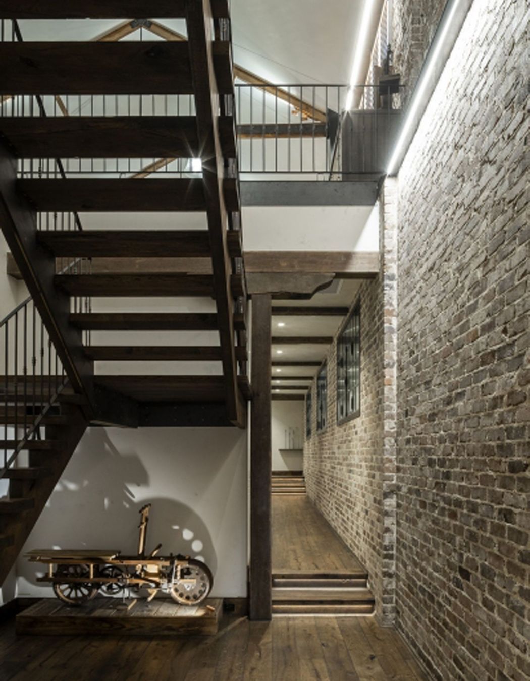
Views and Engagement
Professionals used

Studio P. Established in 2015, Studio P (formerly known as Pouné Design) is an award winning Sydney based architectural practice with a commitment to providing poetic and pragmatic architectural design befitting its region and context.
Creative spatial planning, innovative structural engineering and inspiring materials pallets have provided the practice, headed by Pouné Parsanejad, with a number of highly impressive and ecologically sustainable projects to their name.
Year Joined
2024
Established presence on ArchiPro.
Projects Listed
12
A portfolio of work to explore.

Studio P.
Profile
Projects
Contact
Other People also viewed
Why ArchiPro?
No more endless searching -
Everything you need, all in one place.Real projects, real experts -
Work with vetted architects, designers, and suppliers.Designed for Australia -
Projects, products, and professionals that meet local standards.From inspiration to reality -
Find your style and connect with the experts behind it.Start your Project
Start you project with a free account to unlock features designed to help you simplify your building project.
Learn MoreBecome a Pro
Showcase your business on ArchiPro and join industry leading brands showcasing their products and expertise.
Learn More
















