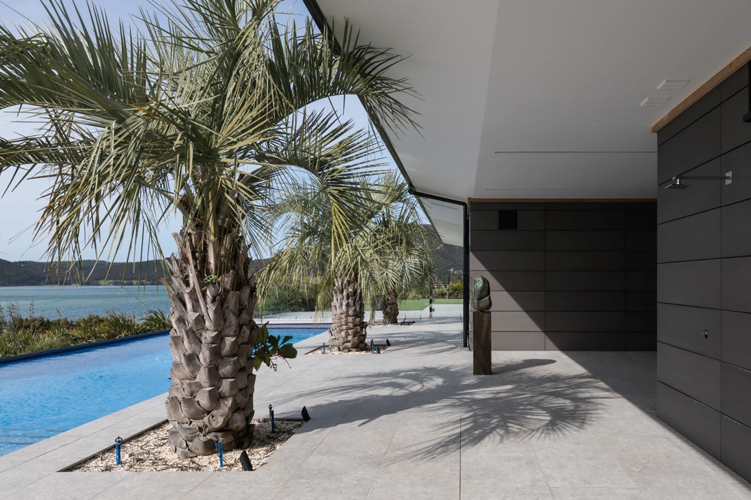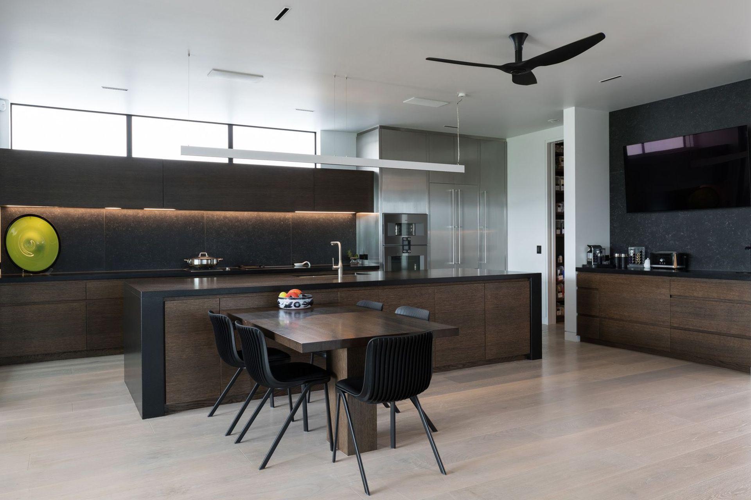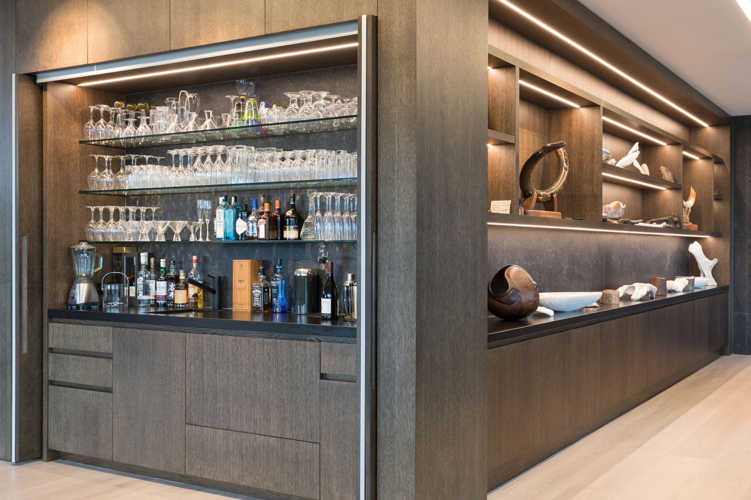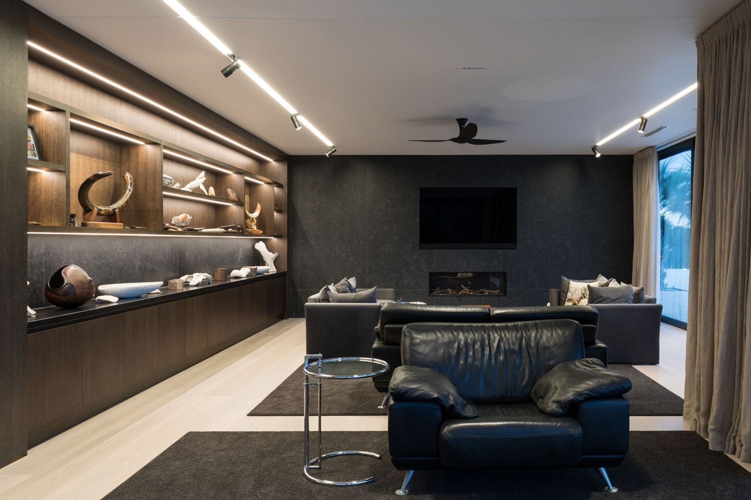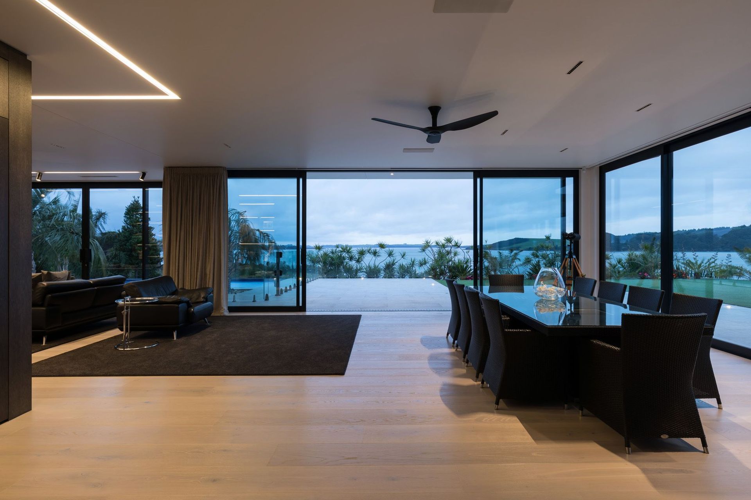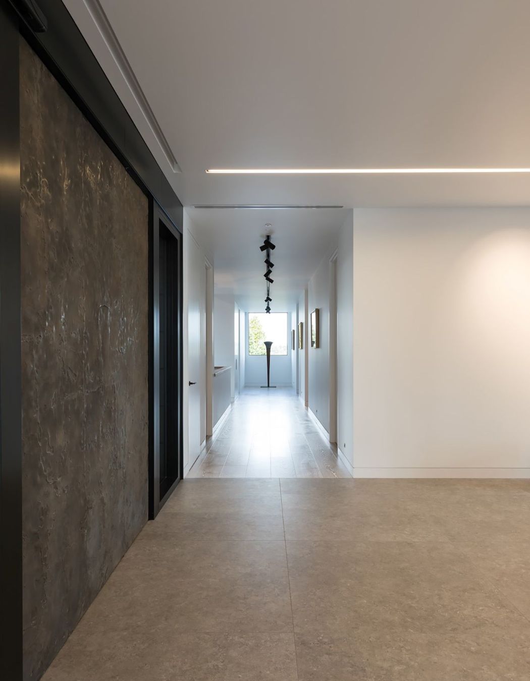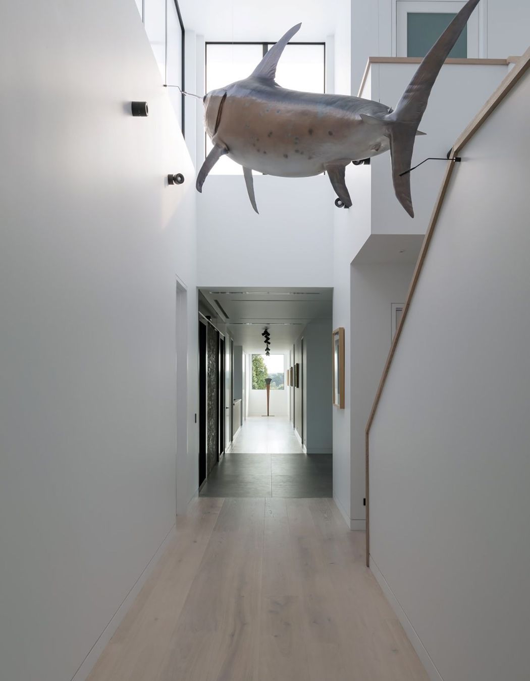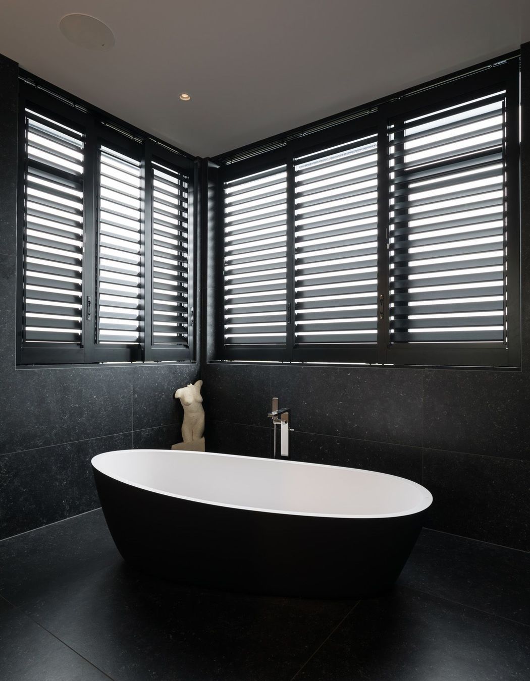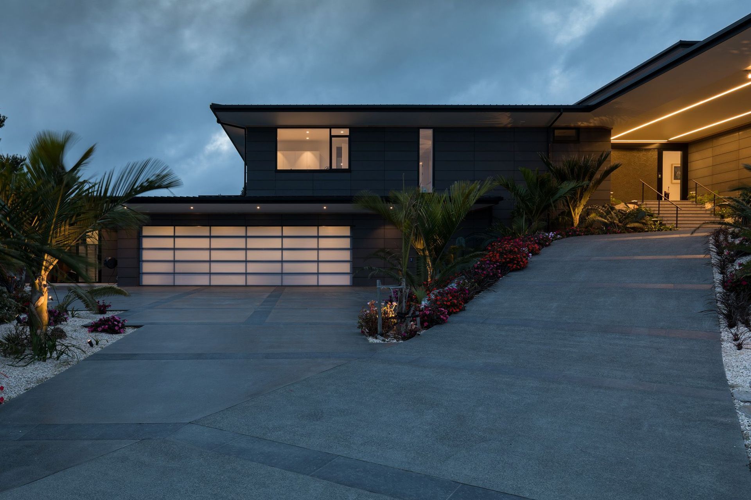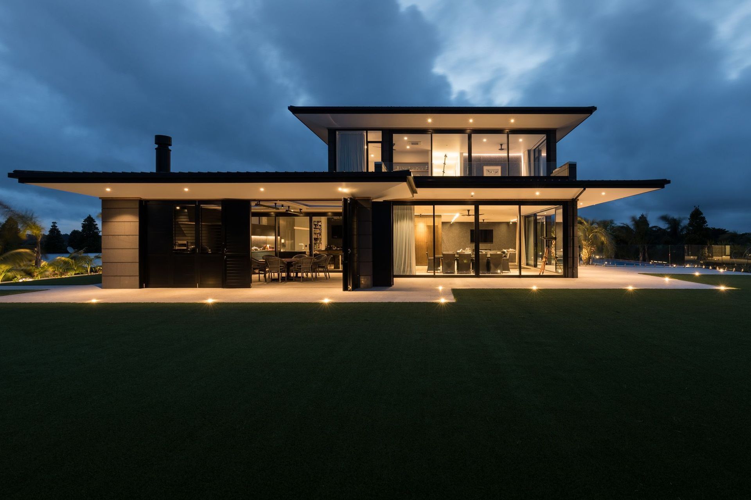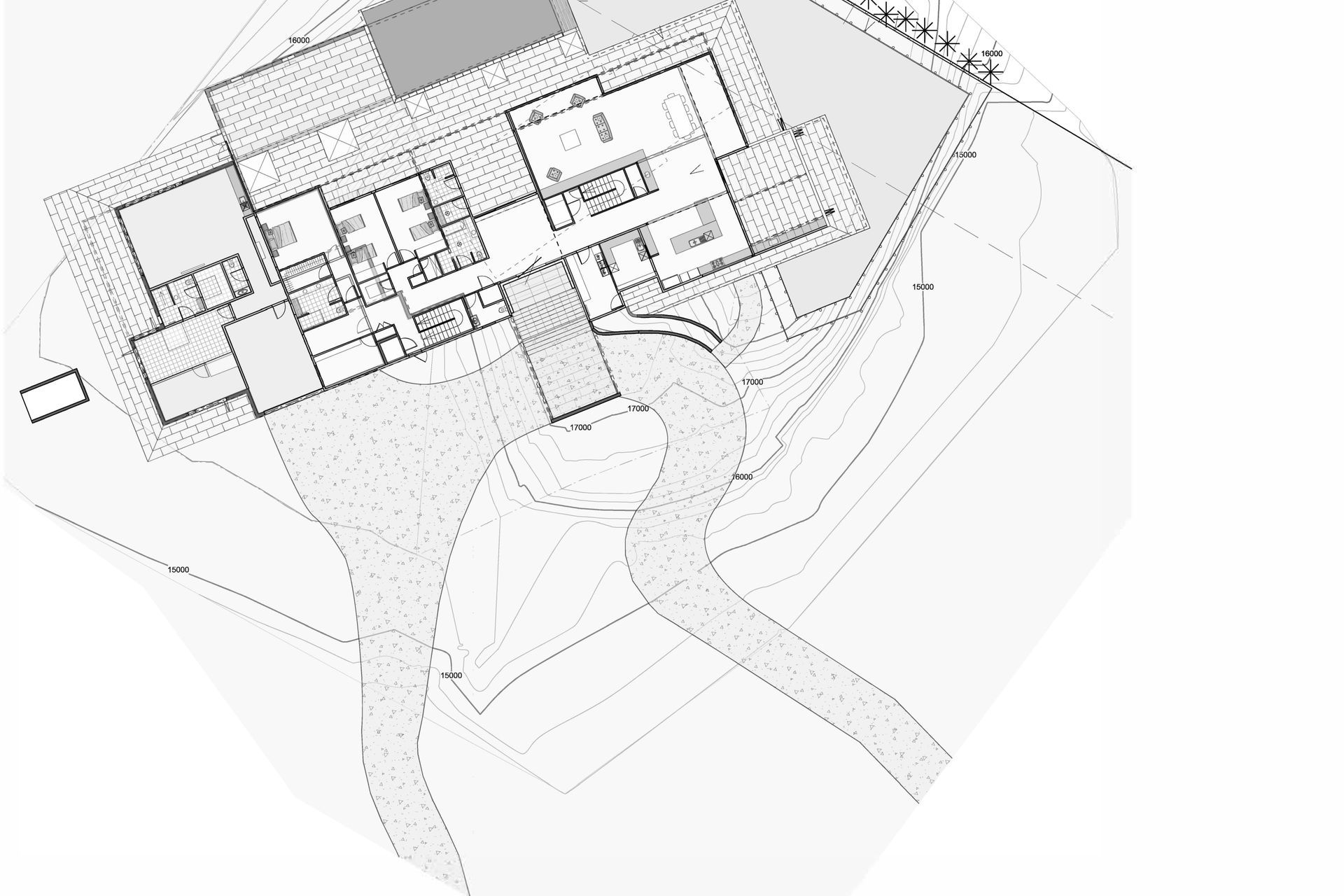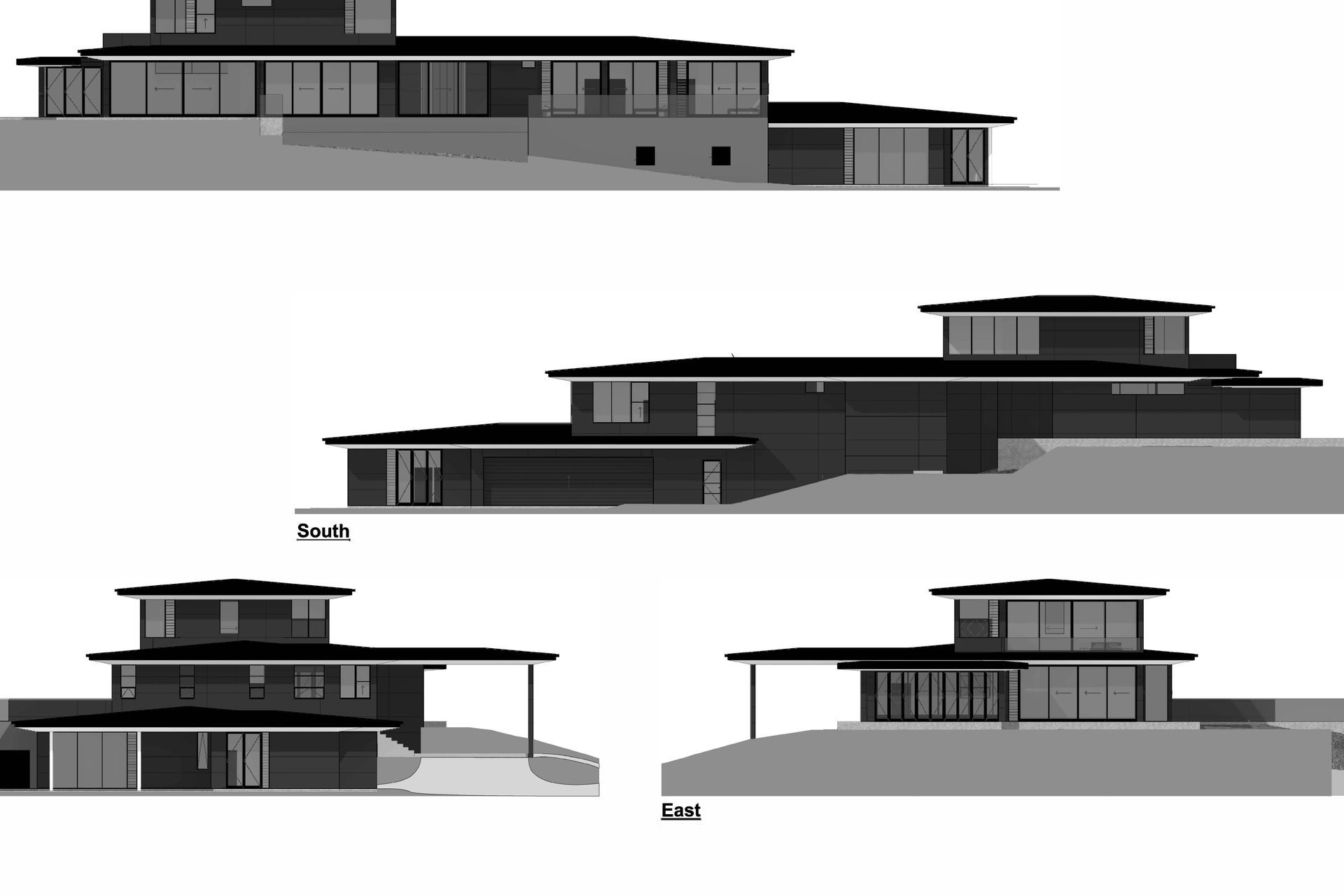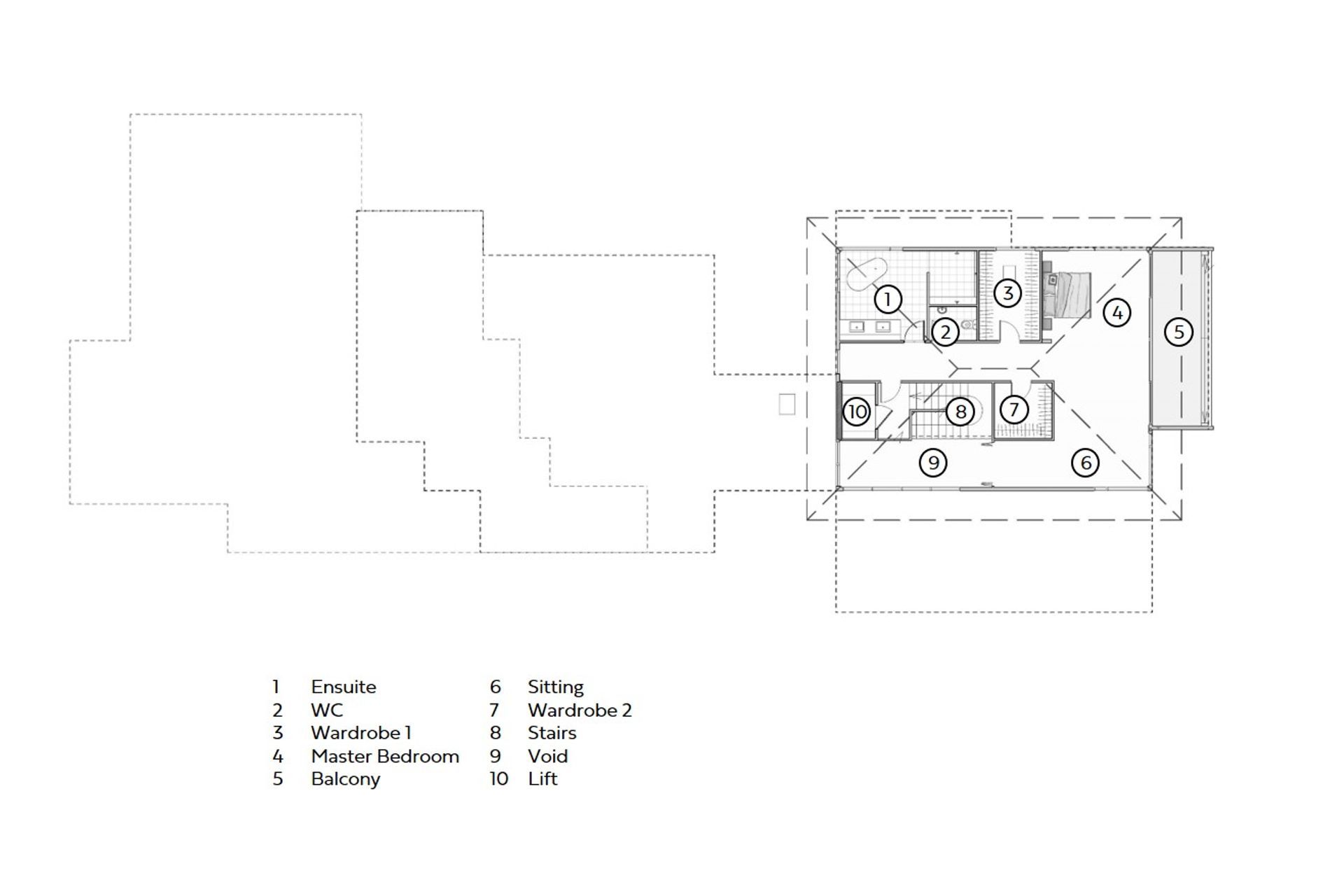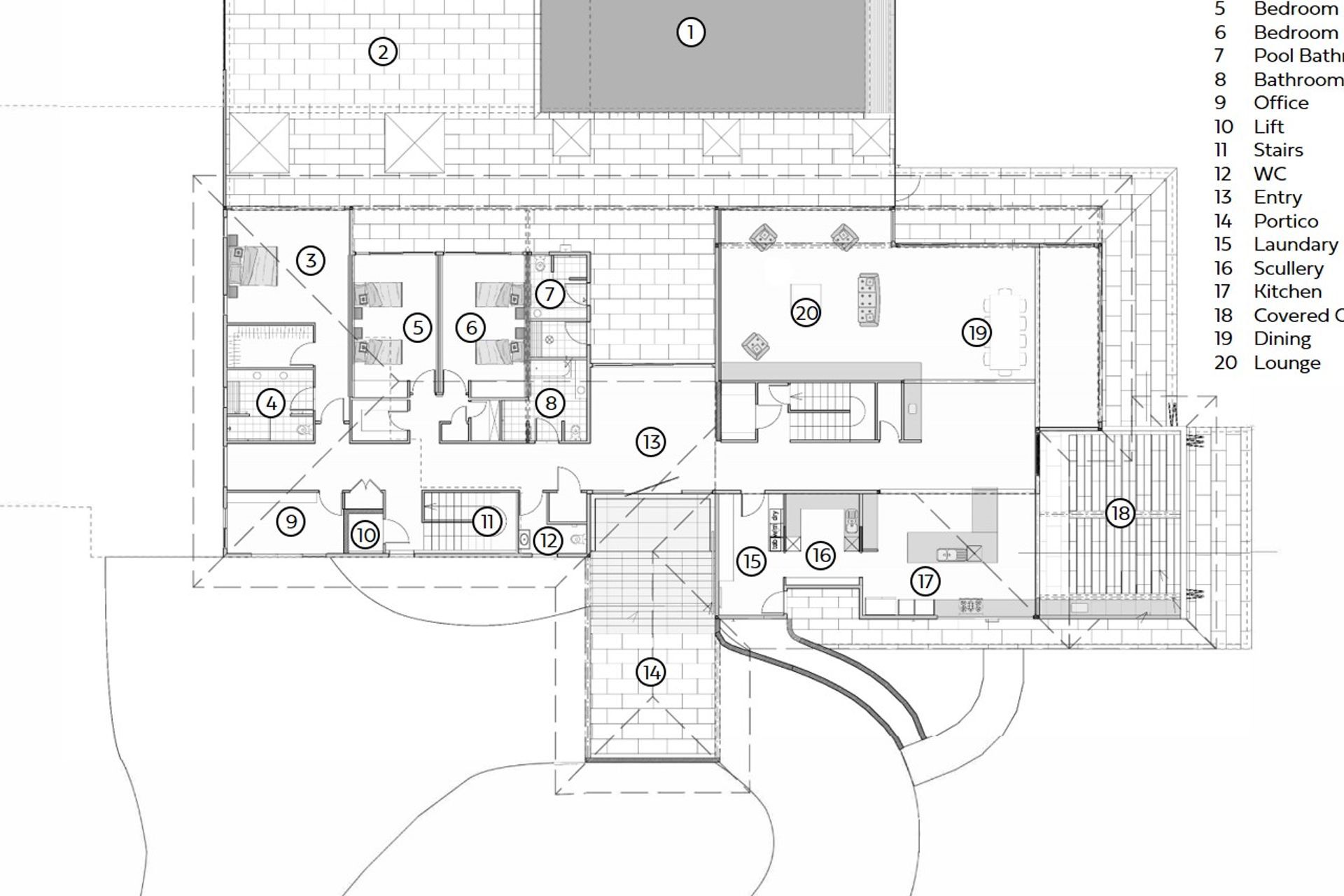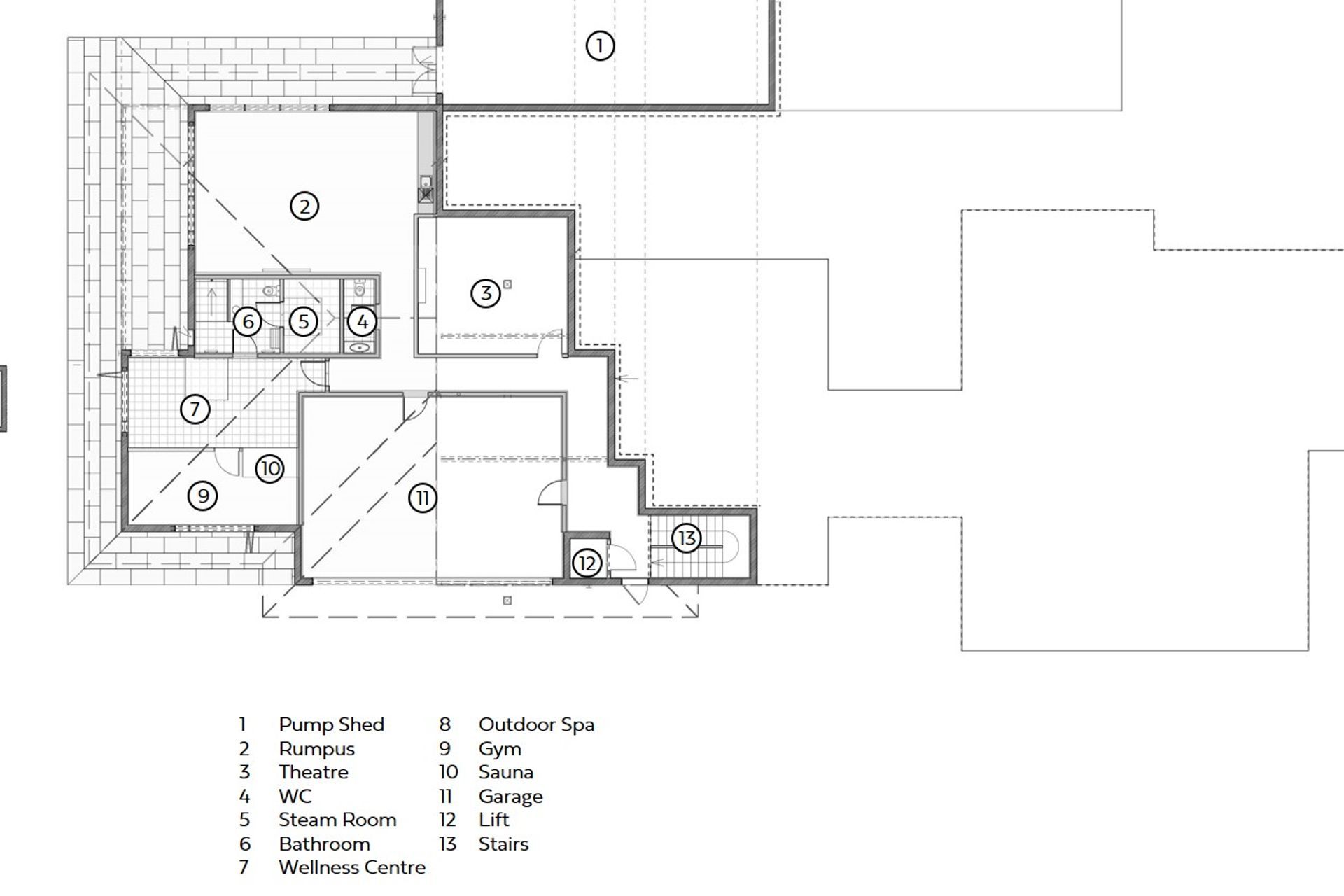Forty-one acres of sub-tropical, Japanese and sculpture gardens on the Houhora Harbour in the Far North provides the backdrop for this three-storeyed dream home, which is inspired by the coastal environment and the owners’ love of boating and fishing.
Located at the northern tip of New Zealand, halfway between Cape Reinga and Kaitaia, Houhora Harbour is a long and narrow inlet with exposed sand islands that idyllically appear at low tide. At the southern head of the harbour is 41 acres of farmland known as Three Kings Estate, and a 236m-tall hill called Tohoraha (otherwise known as Mt Camel or Mt Houhora) that, according to Māori legend, was the first part of New Zealand that the early explorer Kupe saw, although he mistook it for a whale.
Sitting on top of a somewhat smaller knoll is Three Kings House, which is designing to be in keeping with its natural coastal environment and pays homage to a ship’s structure. “The owners love boating and fishing so the design coincidentally looks like the Pacific HQ, a 35m-long converted fishing trawler from Alaska. The wheelhouse from its conversion also sits on the rural site, renamed ‘the whare’,” explains Alan Simpkin from Kaitaia-based firm Arcline Architecture.
“Our clients asked us to design a family home that respects the site and works over three floor levels, with each referencing a different part of a boat: the ground floor is the lower deck, level two is the main deck and level three acts as the bridge,” he says.
Each level forms a layer of the house and a tiled portico juts out from the side of the first-floor level, like you might find at a luxury hotel, providing a welcoming entrance when you enter the house from the driveway, which is lined with sub-tropical plants. The roof on each level has wide overhanging eaves, offering protection from the harsh summer sun but with a slim profile that ensures this large 845m² house still appears light and modern in form.
The extensive property is surrounded by sub-tropical, Japanese and sculpture gardens, along with an interesting assortment of chalets and buildings, including a modern butchery where the family produces its own bacon and smokes Kingfish and marlin. “Where the new home is sited, there used to an old Lockwood home where the family enjoyed holidaying, but that has now been relocated to another spot on the farm for guests,” says Alan. “There is also a boat shed on the property that is covered with solar panels and provides some electricity to the buildings.”
The owners employed Arcline Architecture to design this retreat with the intention that it would provide a welcoming home for all of their family. “They wanted a home that would be great for entertaining their children and grandkids – forever,” suggests Alan. “They also wanted a house that would embrace the harbour, that would flow with the land, and be filled with amazing spaces that resemble anything you’d find in any great hotel, including a wellness retreat, a swimming pool and a movie theatre.”
These facilities are all located on the ground floor, along with a three-car garage and a rumpus room, which opens out into a Japanese garden with a built-in swimming pool and spa pool. The wellness retreat includes a steam room, a sauna, another spa pool and a massage room. The main living area on level two includes an open-plan kitchen, dining and family lounge that’s connected to an outdoor room, a guest suite with ensuite, and two bedrooms with a family bathroom and a pool changing room. On level three is the master bedroom suite and a study.
The kitchen is a highly practical arrangement with a large corner pantry, an island, a breakfast table, and a bar and coffee station with dark oak doors that pull out and slide back into the wall. Over top of the kitchen cupboards, clerestory windows draw natural light into the space, as do the sliding doors into the outdoor kitchen, dining and living area. Throughout the open-plan living area, floor-to-ceiling windows and doors connect the interior with the landscape and the harbour.
“What we are finding now is that homes are definitely embracing their surroundings more,” says Alan. “The boundaries are blurring between inside and outside with walls of windows really bringing the outside in, so, when you look across the infinity pool to the harbour, it’s quite seamless. The tides and colours are changing all the time and sand islands keep appearing – it’s quite a magical spot.”
“If you compare houses like this with those of the ’40s, ’50s and ’60s, a lot them were square boxes with little windows but, with higher performance glass and better aluminium and door tracking systems, we are definitely seeing an improvement with the way we connect with the environment in New Zealand now.”
Even the heavy 2.2m-wide by 3m-high aluminium front door has an oceanic reference, being embossed with a stingray skin pattern. It is fixed onto a central electric pivot and accessed with a push button, creating a dramatic piece of theatre when visitors arrive at the entrance. In fact, the entire house is connected to a super high-tech, fully-automated system that controls everything from the roller blinds to the security, the lighting to the music controls, the room-specific air conditioning to the pool levels – all from a phone or iPad.
The white-walled central atrium also acts like a gallery space for two prize catches that hang from the ceiling. “There is a huge broadbill and a marlin hanging in the atrium, which were quite tricky to install due to their shape and weight, and they are hung from the ceiling by nylon fishing line,” says Alan.”
A natural colour scheme and materials palette has been used throughout the home – with plenty of black, white and grey – designed to sit harmoniously with the natural landscape. The exterior is a natural extruded clay tile façade with dark-grey metal roofing, providing a contrast to the matt-black joinery used on the doors and windowsx and white-painted soffits.
Inside, contrasting natural tones continue the theme, with pale timber flooring seen throughout the house, apart from tiling in the bathrooms and carpeting in the bedrooms, with dark-oak, built-in cabinetry in the open-plan living areas, and beautiful honed-black granite benchtops in the kitchen.
Yet this home isn’t just about delivering a contextual response and luxurious hotel-like amenities with all the bells and whistles, it has been cleverly designed using high-quality, low-maintenance materials with longevity at the forefront, so a family can enjoy this beautiful location – along with plenty of boating and fishing – for generations to come.
Words by Justine Harvey
Photography by Mark Scowen




