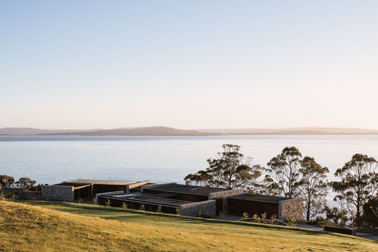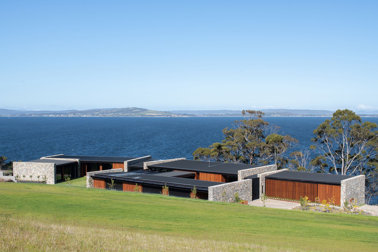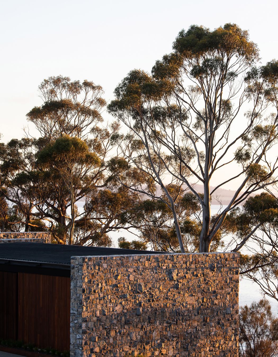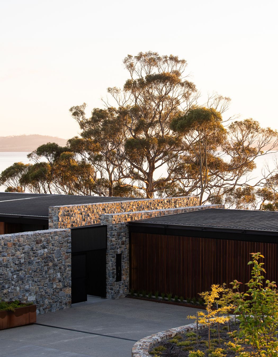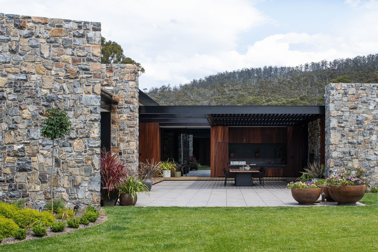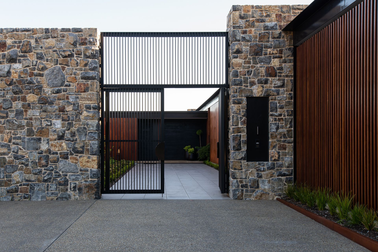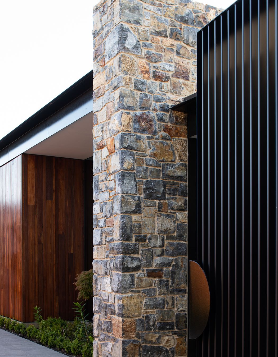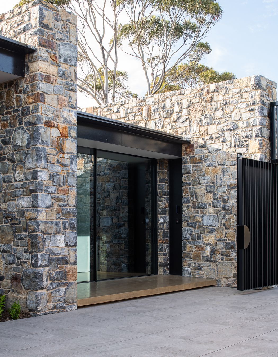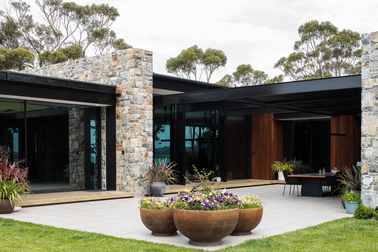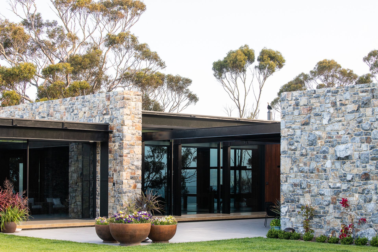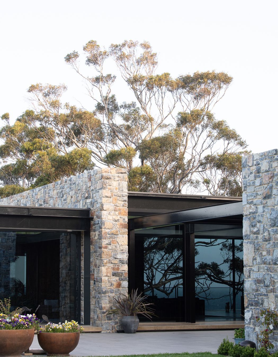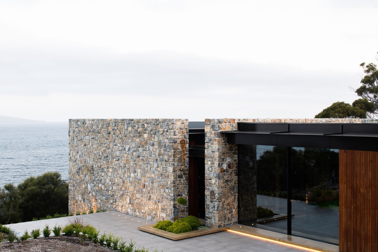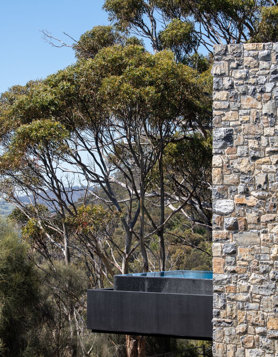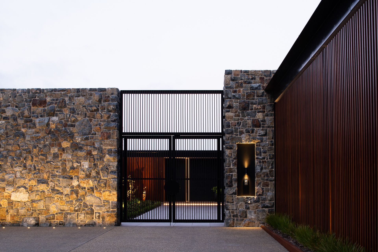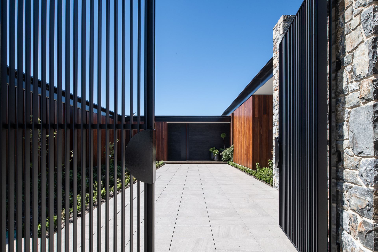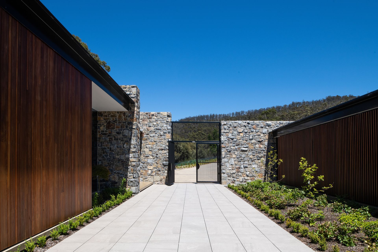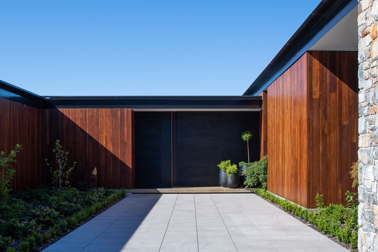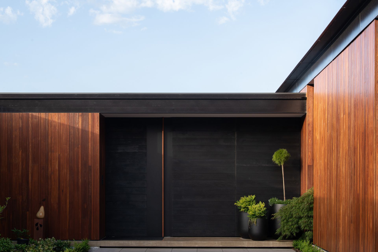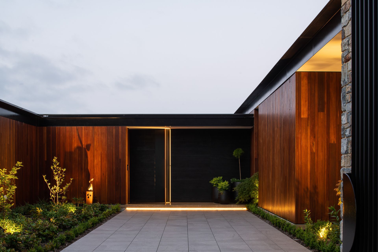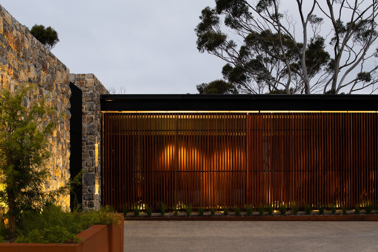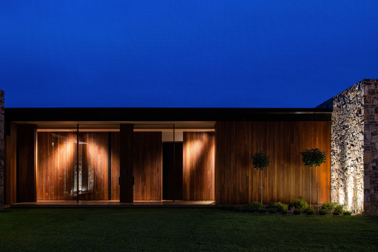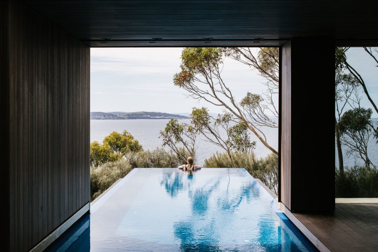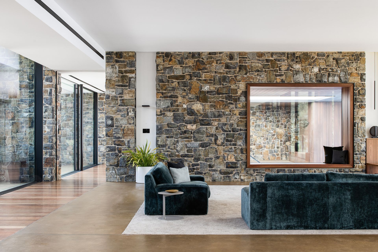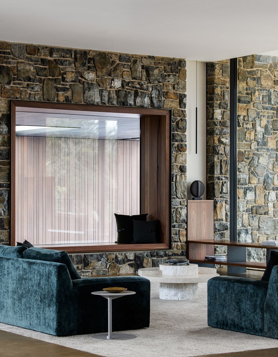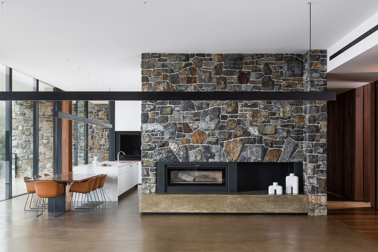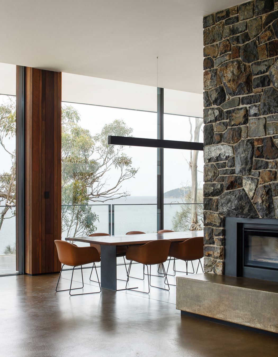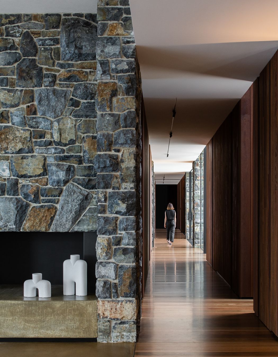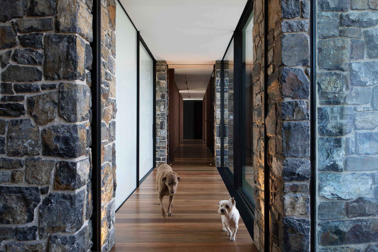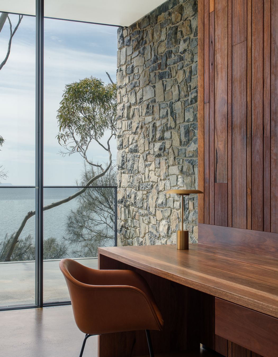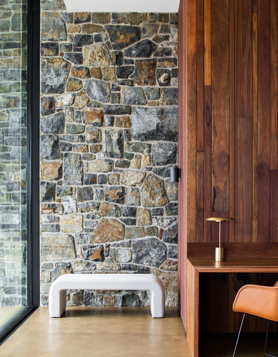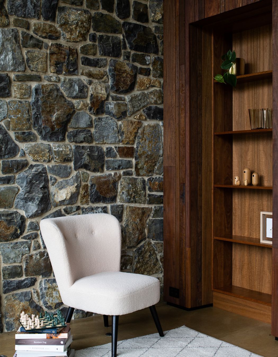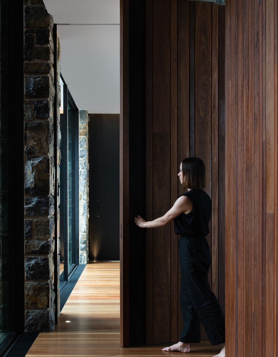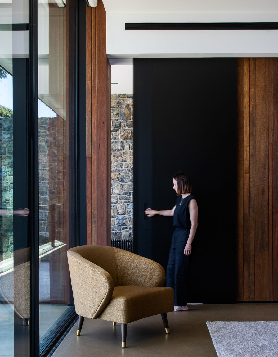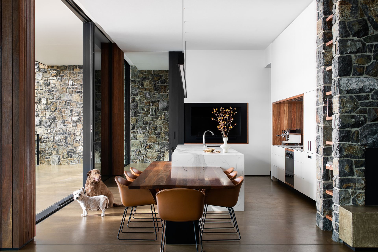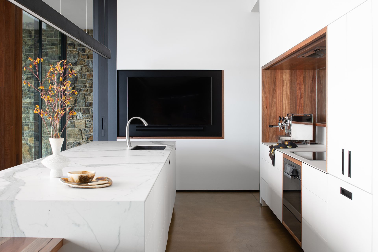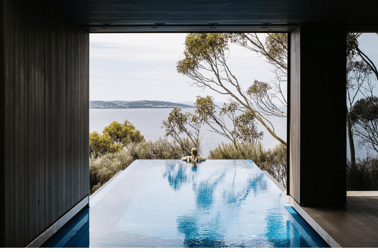A home that forms a harmonious connection between built and natural environments
When Peter and Frances purchased a semi-rural battle-axe block just 15 minutes from the city of Hobart in Tasmania’s south, the first thing they did was call their architect, Kate Symons, founding director and principal at Hobart-based architecture firm Studio Ilk, to share the news of their good fortune. “My colleague, Maria, took their call when Frances let us know that they had purchased the property,” says Kate. “I think their words were, ‘you'll never guess what I've done!’”
Inspiration
One of the more intriguing aspects of the property is its underground wine cellar that has a subterranean tunnel connecting to the coast. The previous owners of the property had started excavating the site in preparation for the construction of a house, but the project never got any further than the cellar, tunnel and a shed that was also left on the site. As such, the Studio Ilk team were greeted with a gaping wound in the earth right above the underground cellar and connecting tunnel that affords direct access to the foreshore.
Michael Lane, founder of Lane Group builders, says the existing site influenced how the initial construction began. “When we first arrived there was only the enclosure around the stairwell that goes down to the cellar, that goes out towards the foreshore," says Michael. "So our first job was to demolish the enclosure, pull out a stairwell, install the lift shaft, and we started building from that point and worked around it.”
The clients wished for a robust family home that offered expansive views of the land from every room within it. “We wanted to enhance the aspects of the block and be able to access the tunnel, but also to make the most of the view," says Frances, one of the homeowners. The Studio Ilk team sought to strike a balance between this and a comprehensive response to the natural and man-made constraints of the site, creating a design that added to the landscape rather than imposing itself upon it. “Although the existence of the cellar was not critical for our clients in purchasing the property, it was only logical that the tunnel access should be located under the main roof of the new house, so we worked the layout around this,” says Kate.
Conceptualisation
A design concept featuring a linear sequence of segmented pavilions formed from mudstone bookend walls was proposed to fulfill the clients’ wish of ensuring every interior space had views of the water. “The challenge of the site was orienting the building, given views were to the south and east,” says Kate. “The pavilion-style design allows for excellent natural cross ventilation without the requirement for artificial cooling. Each pavilion also has the ability to be closed off to the remainder of the house, allowing parts of the home to be shut down when not in use.”
More than 700 tonnes of mudstone was handpicked for the project, says Michael. “It was all local stone that came out of the Hazel Brothers quarry in Leslie Vale, and the stonemasons actually had to go to the quarry and pick through the blasted stone, which was then transported to the site where we stored it on the bank," says Michael. "The stonemasons meticulously worked their way through it – we had to chip away at some stones just to make them fit.”
The design was comparable to a commercial project in scale, so to provide a sense of intimacy to the internal spaces the pavilions were connected by lower roof links, and each pavilion was designed to cater to a specific function, such as living, sleeping, utility or recreation.
A cantilevered pool was deliberately positioned near the centre of the pavilion sequence to ensure easy access, and sits partially outside the fabric of the building. “This allows you to feel like you are completely immersed in the landscape when you are using the pool, but also affords the flexibility of year-round use,” says Kate.
The pool is also Michael's favorite feature of the house. "It's the first time we've ever done a cantilever pool and there was a fair bit of engineering that was involved with it as well. We were concerned when we filled it up with water that it wasn’t going to hold up,” says Michael. “But in the end, it all worked out really well and the waterfall edge works perfectly.”
Climate control
The largest challenges posed by the south-facing view and climate were overcome by integrating thermal mass into the structure, along with an internal west-facing courtyard with a fully glazed perimeter.
“We super-insulated the floor, walls and ceilings, employing a continuous thermal break along the internal perimeter. We fully enclosed the sub-floor and provided a commercial-scale solar and battery storage system together with a geothermal hot water heating and ventilation system,” says Kate. Since Frances and Peter moved into the home, they've found the passive performance of the building to be so effective they haven't yet had to use the active heating and ventilation systems, something Kate describes as a "major achievement in a south-facing building".
Environmental considerations
Although utilising the existing remains of the previous structural development on the site was a solution obvious to Studio Ilk, it proved to be a point of contention with local planning authorities. “We were able to use virtual modeling techniques to prove that a single storey building made from locally sourced stone and timber could nestle near the cliff and be practically invisible from the water,” says Kate.
Studio Ilk also retained and protected the critical fauna habitat along the foreshore and constructed the residence around the native vegetation. “The native birdlife, such as the endangered wedge tailed eagles that frequent the coast adjacent to the dwelling, are a testament to the success of this approach,” says Kate.
Design and materiality
The client, architect and stonemason worked collaboratively to select a stone that was local and reflected the warm hues of the site’s landscape. Mudstone quickly emerged as a premium choice and is now the core material of the building. “The stone provides a consistent language throughout the building while emphasising the permanence and groundedness of the home,” says Kate. “We wanted to create a cohesive form with exterior materials that wrap into the interior, which has resulted in a low-lying profile that embraces the landscape and topography.”
The colour of the stone informed the other materials used within the project, such as the warm caramel burnished concrete floors and ochre spotted gum cladding, which is also bushfire resistant. A restrained interior scheme takes cues from the nearby sea and cliffs, with prevalence given to natural materials across furnishings and homewares.
Tinderbox House now operates as a flexible home suitable for the couple who currently reside there, but has the ability to cater to their large and growing family that visit often. “Our clients love the sense of calm and peace that living in this home provides them and their extended family,” says Kate. “But, they’ve also been able to fulfill their wish to seek out the best local artisans to assist in realising their project, a reflection of the clients’ social conscience and one we greatly respected.”
“It was a testament to the clients' unwavering loyalty and commitment to support local businesses, trades and craftspeople wherever possible, to assist in bringing the creation of their beautiful home to fruition,” says Kate. “This was a truly collaborative project between architects, builders, project manager and clients.”
The sentiment is shared by Michael, who's not only proud of the quality of the work and the end product, but also the collaboration that happened throughout the project. "We had a large number of trades on site and I think really, the most pleasing thing for me, was how all the trades really worked well together; it was a real collaborative effort and is just a great showcase of what can be done.”
As for the homeowners, they love how peaceful it is. “It's actually very grounding," Frances says.
Photography by Anjie Blair

