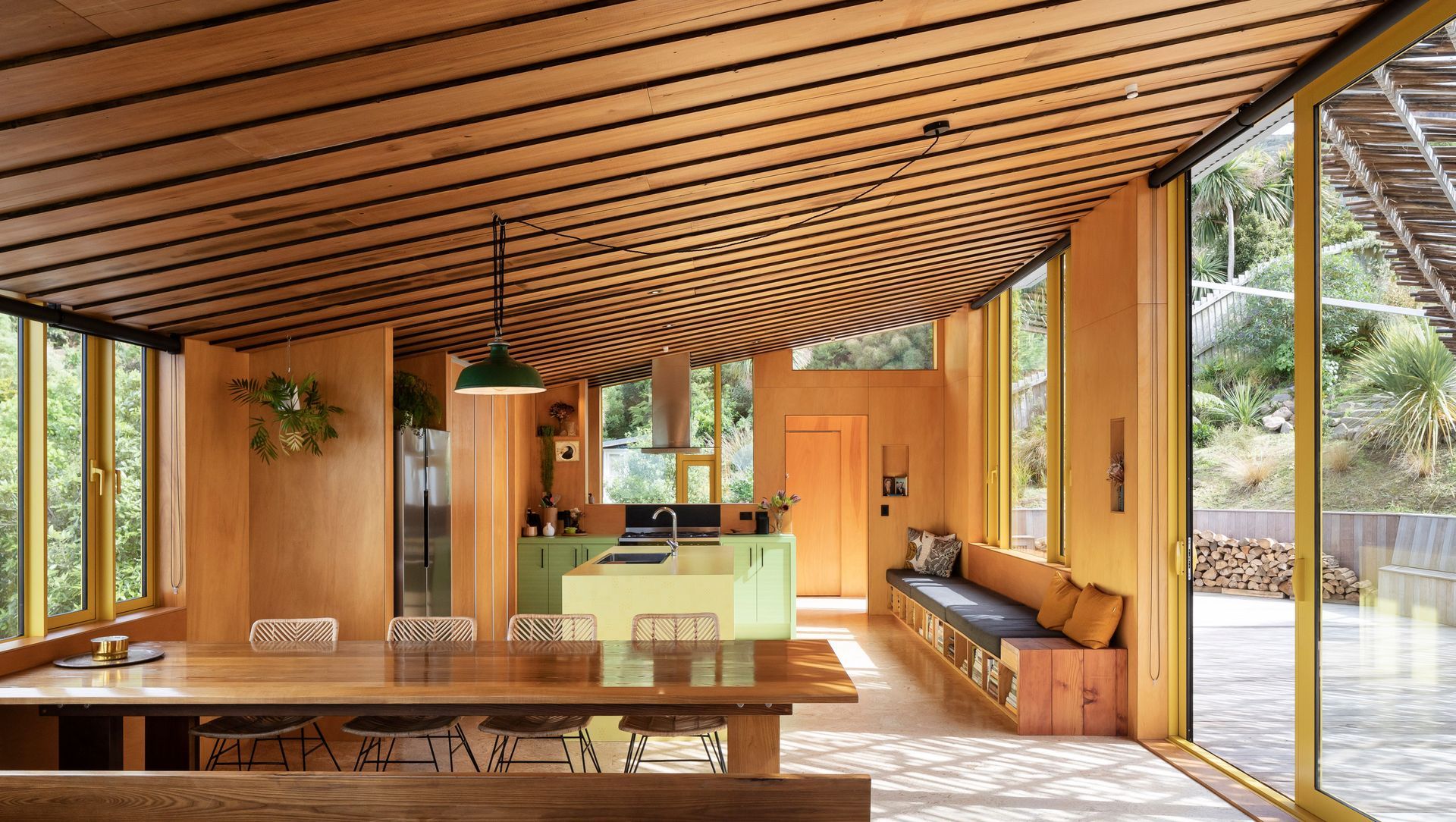About
Toto Whare.
ArchiPro Project Summary - A transformative state house project in Lyttelton, featuring a staggered upper floor that maximizes stunning harbour views, incorporates reclaimed native timbers, and showcases exceptional craftsmanship, resulting in a harmonious blend of new and existing elements.
- Title:
- Toto Whare
- Builder:
- Browntown Builders
- Category:
- Residential/
- Renovations and Extensions
- Photographers:
- MoMac Social
Project Gallery

Toto Whare, Lyttelton, Christchurch

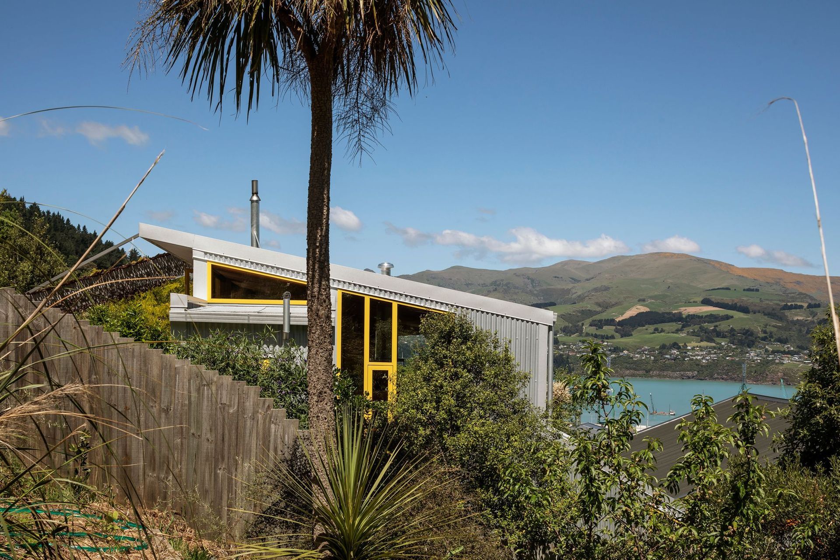

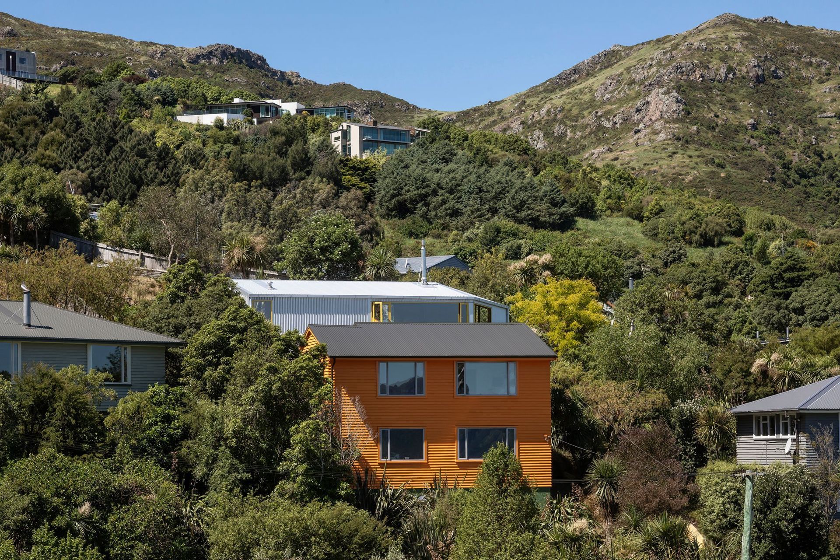
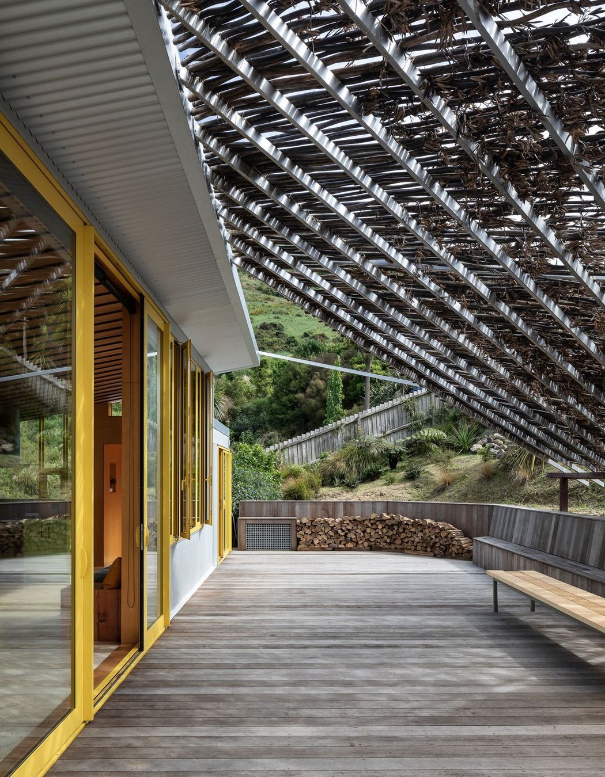

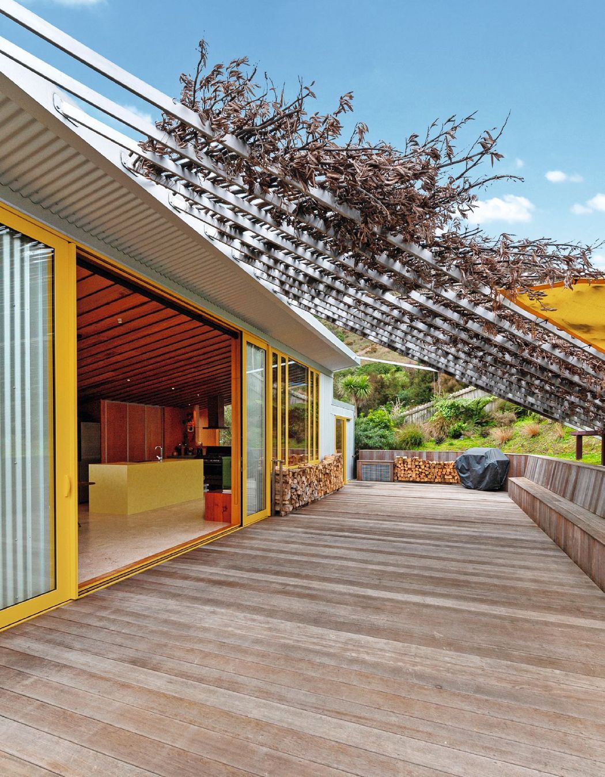



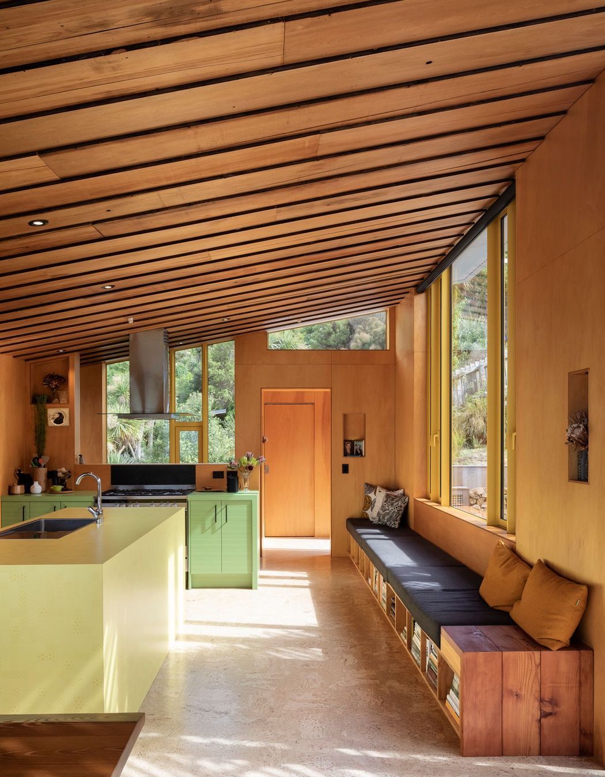
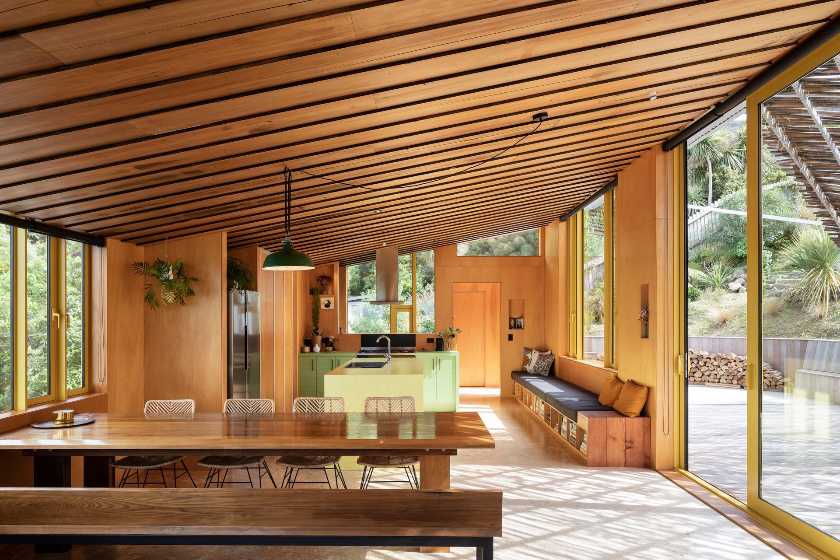
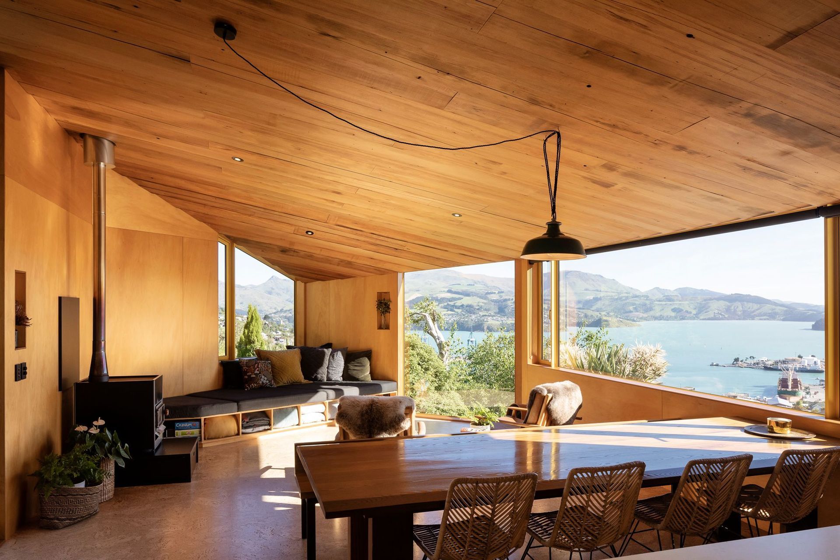
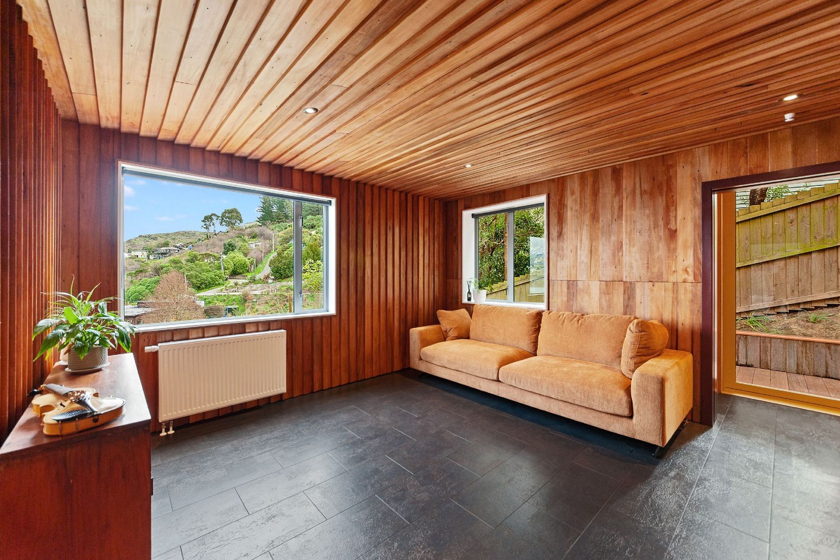



Views and Engagement
Products used
Professionals used

Browntown Builders. Supreme Master Builder House of The Year Winner.
At Browntown Builders, we pride ourselves on becoming our clients trusted building partner. From high end innovative architecture, new home and renovations, through to light commercial work.
As award winning licensed building practitioners and Master Builders, we service the Christchurch and greater Canterbury region, we pride ourselves on a quality job, done right the first time. Delivered on time and on budget.
With over 15 years experience in the building trade, our team are passionate about the work we do and really enjoy the ever changing challenges modern architecture brings.
Working with award winning architects, and private clients provide a diverse mix of work, we don’t believe in problems – only solutions. We love a challenge and thinking outside the square to achieve innovative and cost effective results.
Year Joined
2023
Established presence on ArchiPro.
Projects Listed
4
A portfolio of work to explore.
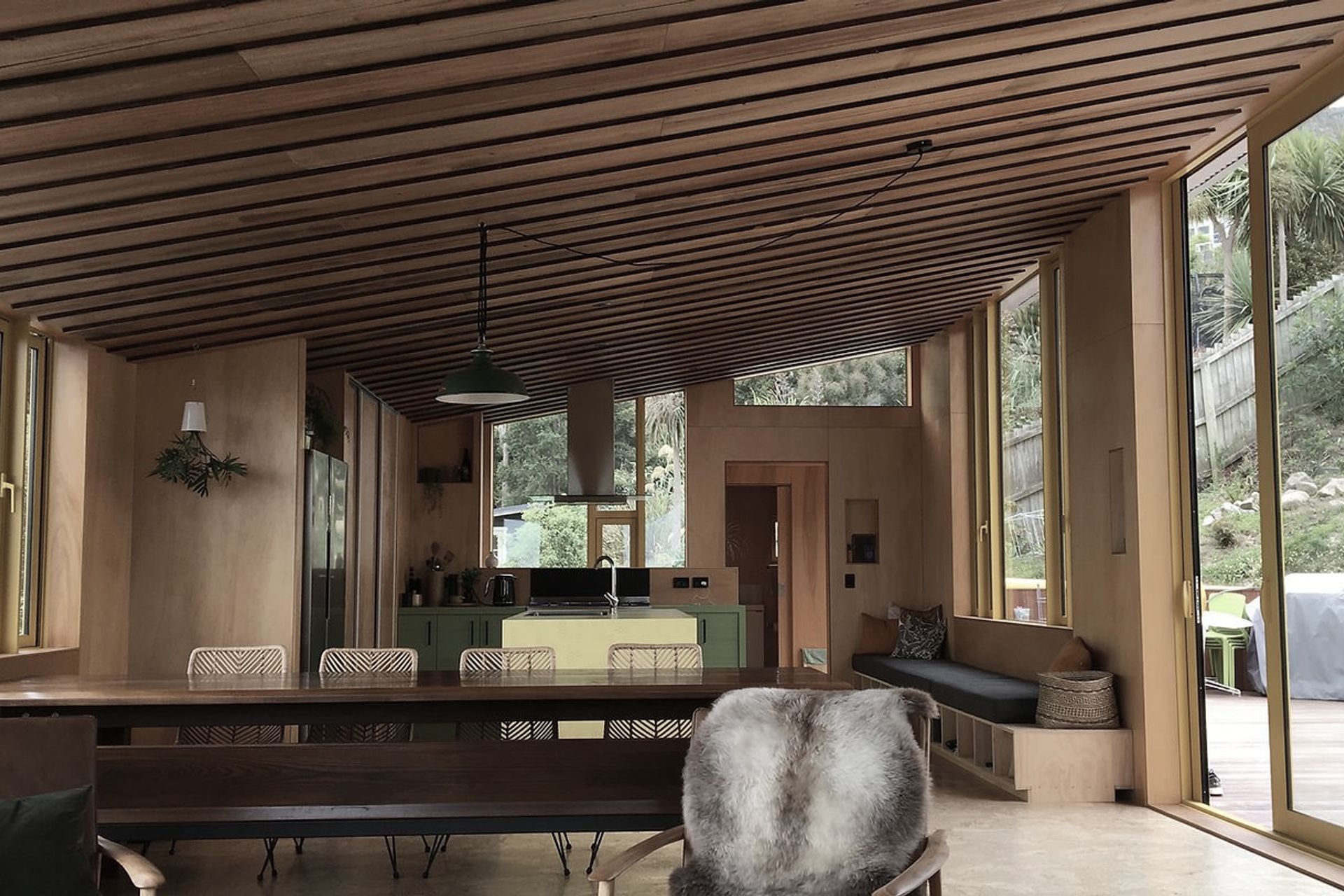
Browntown Builders.
Profile
Projects
Contact
Other People also viewed
Why ArchiPro?
No more endless searching -
Everything you need, all in one place.Real projects, real experts -
Work with vetted architects, designers, and suppliers.Designed for Australia -
Projects, products, and professionals that meet local standards.From inspiration to reality -
Find your style and connect with the experts behind it.Start your Project
Start you project with a free account to unlock features designed to help you simplify your building project.
Learn MoreBecome a Pro
Showcase your business on ArchiPro and join industry leading brands showcasing their products and expertise.
Learn More