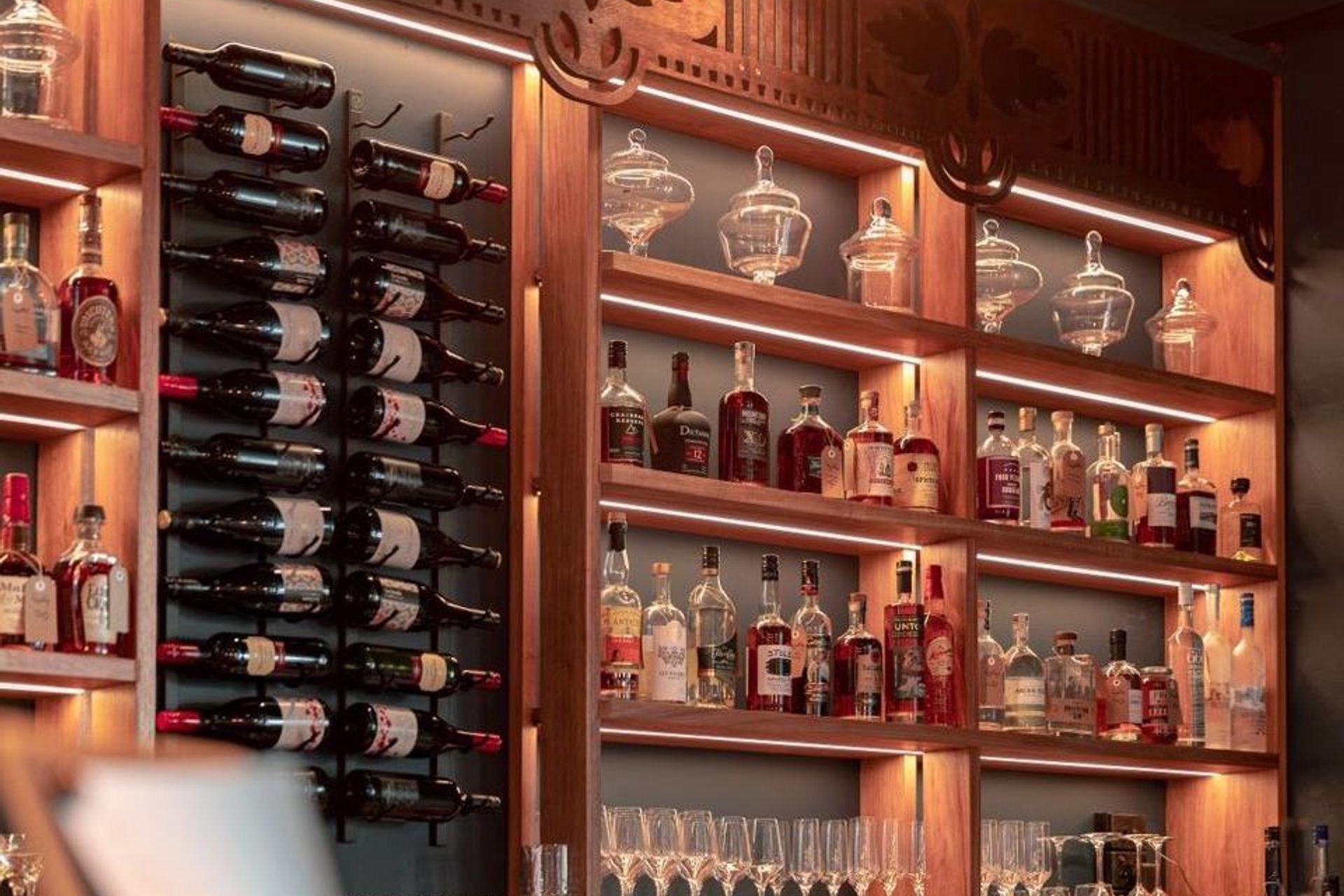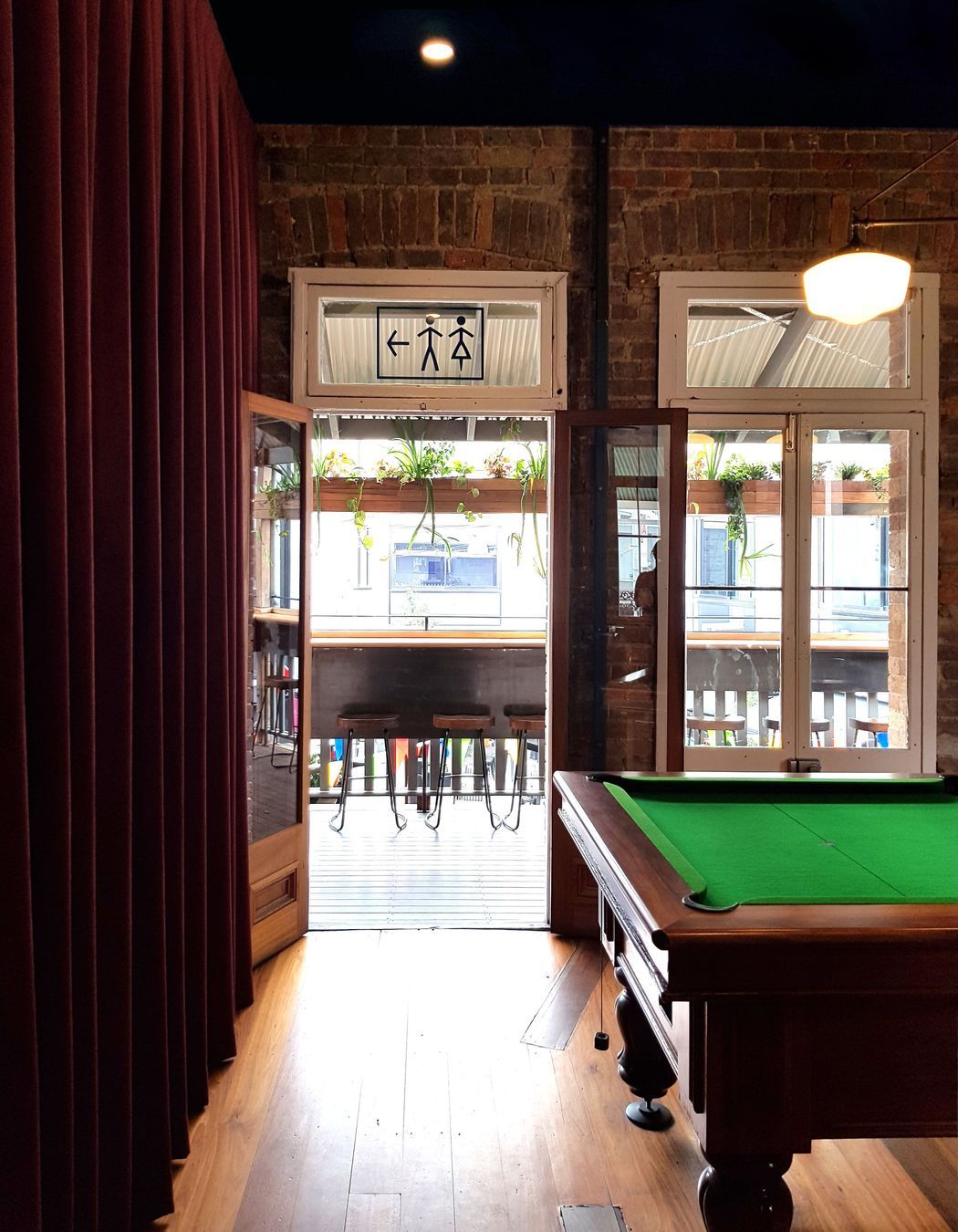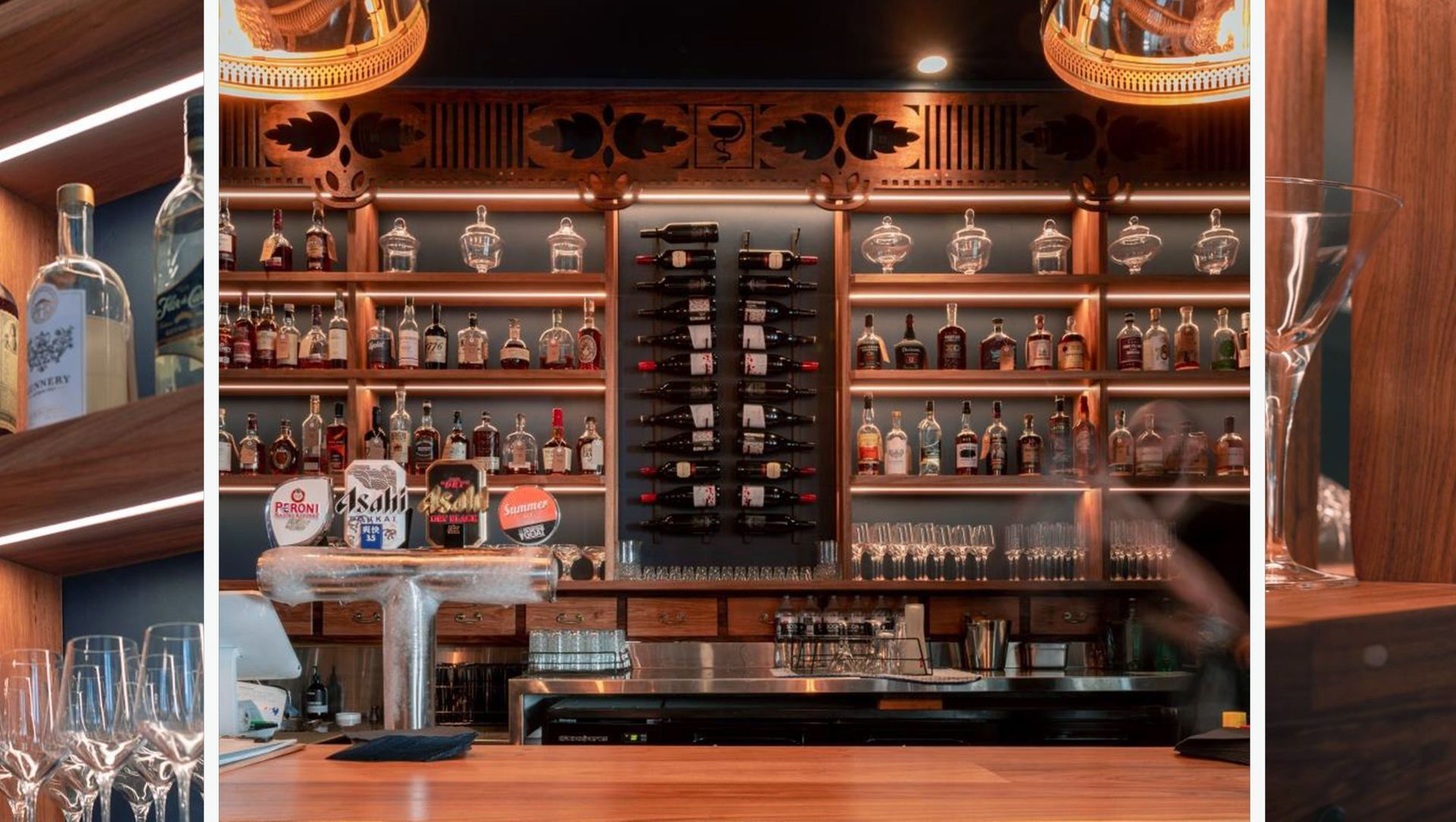About
Two Streets Over.
ArchiPro Project Summary - A classic transformation of a heritage building into a sophisticated whisky bar, blending laid-back elegance with historical charm, completed in 2018 for The Coxs.
- Title:
- Two Streets Over
- Interior Designer:
- Jumble & Stack
- Category:
- Commercial/
- Hospitality
- Region:
- Fortitude Valley, Queensland, AU
- Completed:
- 2018
- Price range:
- $0 - $0.25m
- Building style:
- Classic
- Client:
- The Coxs
- Photographers:
- Jumble & Stack
Project Gallery









Views and Engagement
Professionals used

Jumble & Stack. Jumble and stack is a Brisbane based studio focusing on interior architectural design and decoration of hospitality, residential and leisure spaces.
The founder of Jumble & Stack, Kim Burns, is recognised for her eclecticism and versatility. Every project has its own unique identity that is carefully tailored to each client. We place a lot of importance on individuality, timelessness, and respecting existing structure and surroundings.
Our favourite part of the design process is the challenge of coming up with practical solutions without compromising on aesthetics. We aim to provide not only visually pleasing spaces, but functional spaces that stretch past first impressions and into the everyday living and working realisms of a space.
Founded
2015
Established presence in the industry.
Projects Listed
7
A portfolio of work to explore.

Jumble & Stack.
Profile
Projects
Contact
Other People also viewed
Why ArchiPro?
No more endless searching -
Everything you need, all in one place.Real projects, real experts -
Work with vetted architects, designers, and suppliers.Designed for Australia -
Projects, products, and professionals that meet local standards.From inspiration to reality -
Find your style and connect with the experts behind it.Start your Project
Start you project with a free account to unlock features designed to help you simplify your building project.
Learn MoreBecome a Pro
Showcase your business on ArchiPro and join industry leading brands showcasing their products and expertise.
Learn More
















