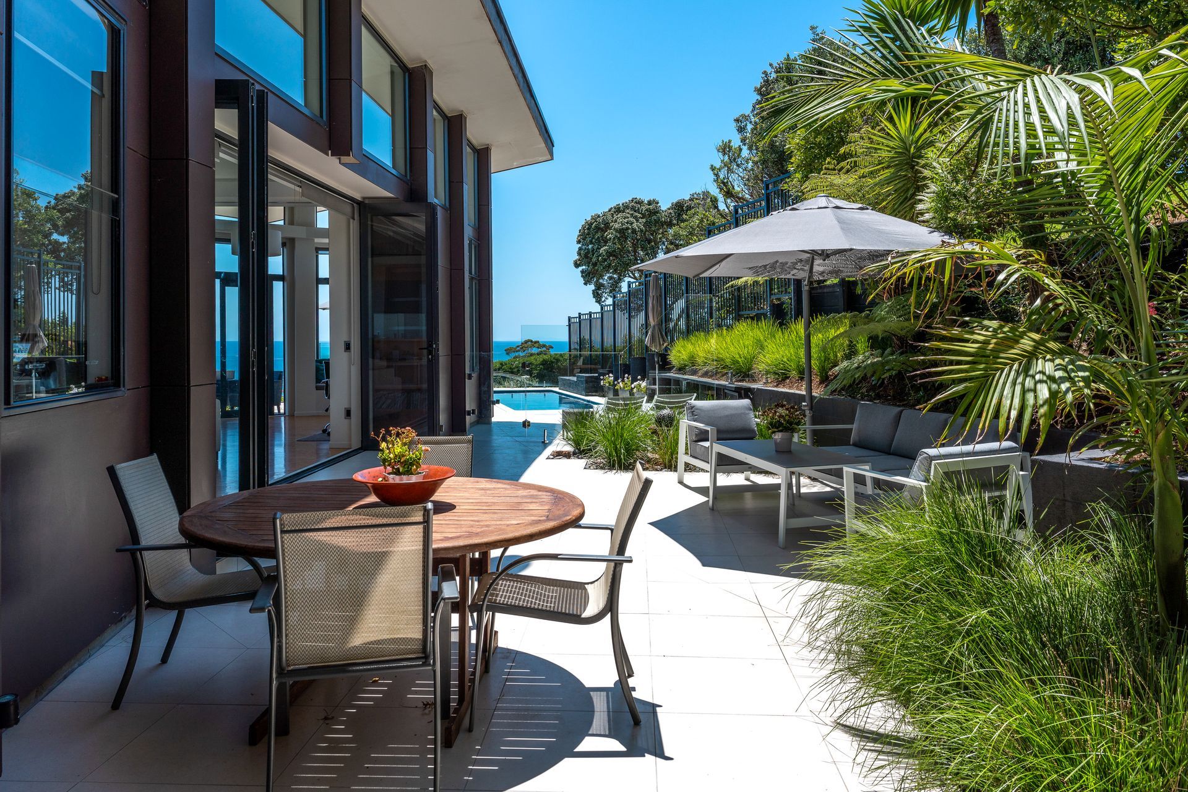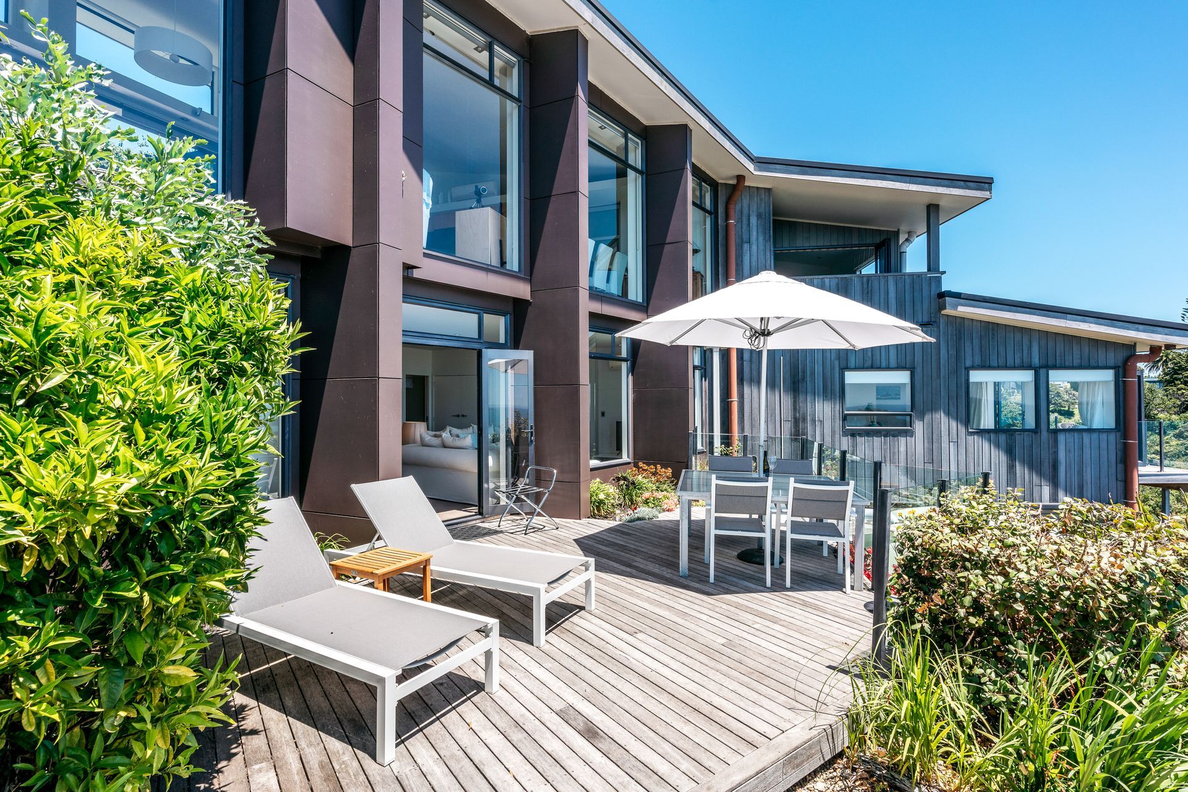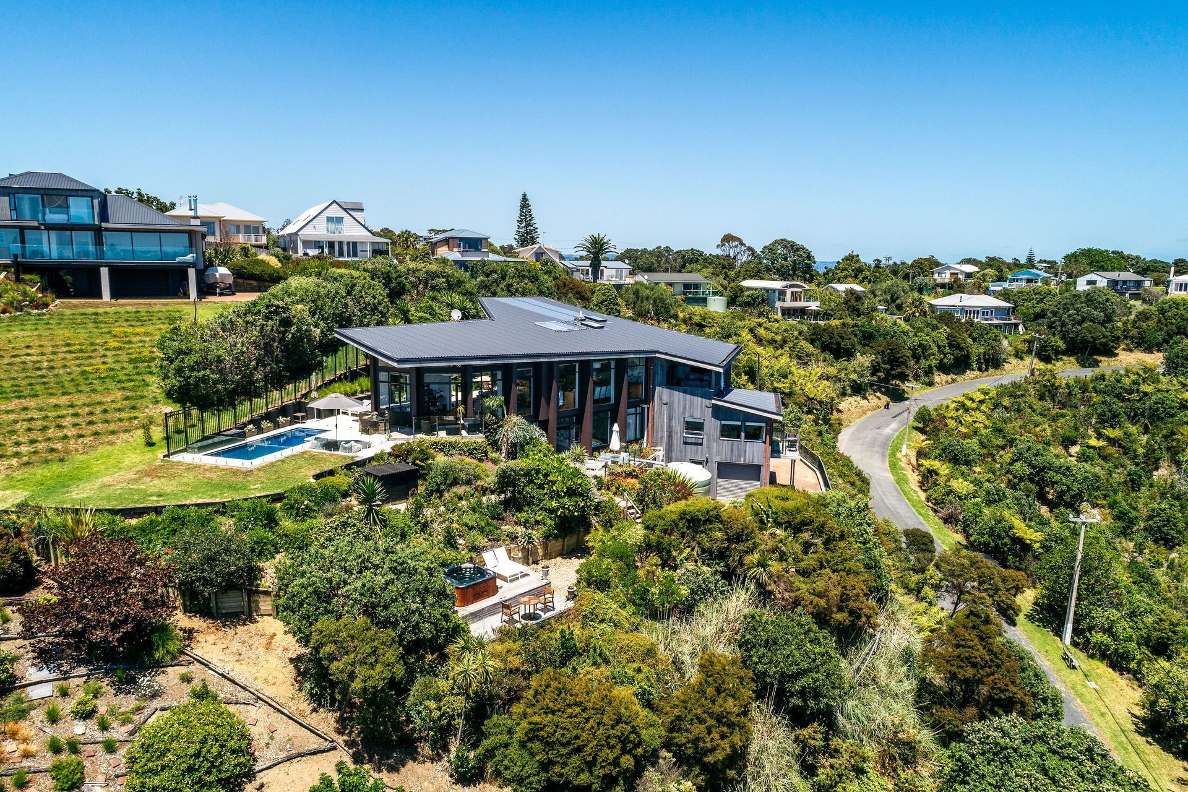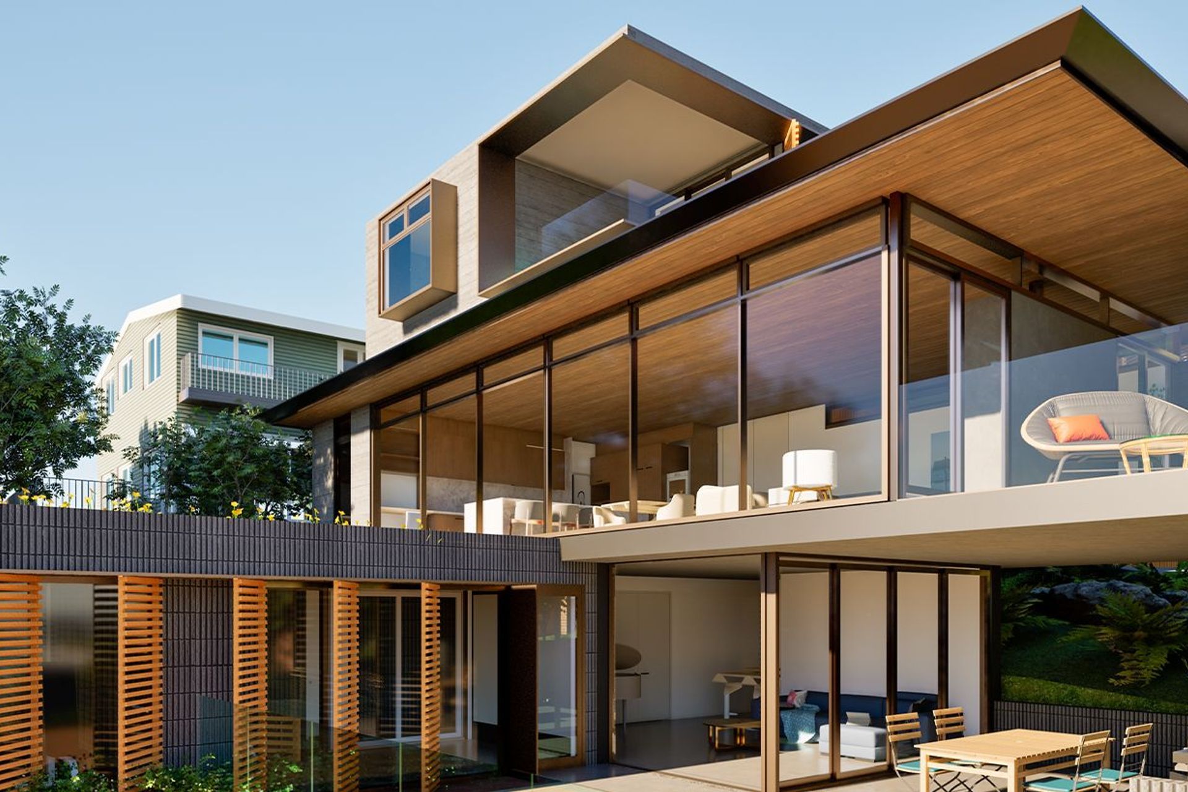About
Waiheke Island Residence.
ArchiPro Project Summary - Luxurious three-level residence on Waiheke Island featuring a built-in lift, stunning 180-degree views, and a unique boomerang shape for optimal sunlight and vistas, complete with a separate guest suite and large cantilevered roof overhangs for seasonal comfort.
- Title:
- Waiheke Island Residence
- Architect:
- Morrison Architects
- Category:
- Residential/
- New Builds
Project Gallery






Views and Engagement
Professionals used

Morrison Architects. At Morrison Architects we strive to create more than just buildings, we design and implement solutions!Based in Mt Eden,we have been in the architectural industry for more than 30 years. We strive to bring a client’s dreams into reality – within a reasonable time frame and budget.Morrison Architects has a diverse portfolio of projects that includes both new residential and residential alterations, as well as commercial, education and Church buildings.
Year Joined
2018
Established presence on ArchiPro.
Projects Listed
27
A portfolio of work to explore.

Morrison Architects.
Profile
Projects
Contact
Project Portfolio
Other People also viewed
Why ArchiPro?
No more endless searching -
Everything you need, all in one place.Real projects, real experts -
Work with vetted architects, designers, and suppliers.Designed for Australia -
Projects, products, and professionals that meet local standards.From inspiration to reality -
Find your style and connect with the experts behind it.Start your Project
Start you project with a free account to unlock features designed to help you simplify your building project.
Learn MoreBecome a Pro
Showcase your business on ArchiPro and join industry leading brands showcasing their products and expertise.
Learn More
















