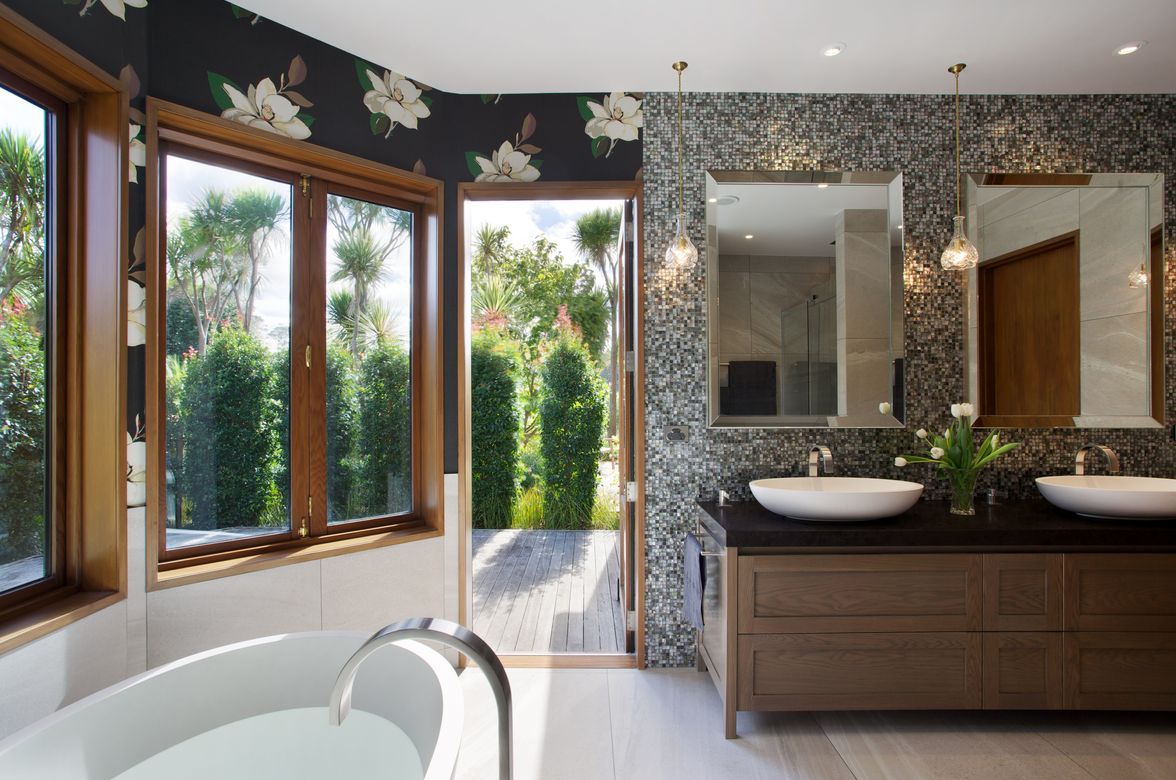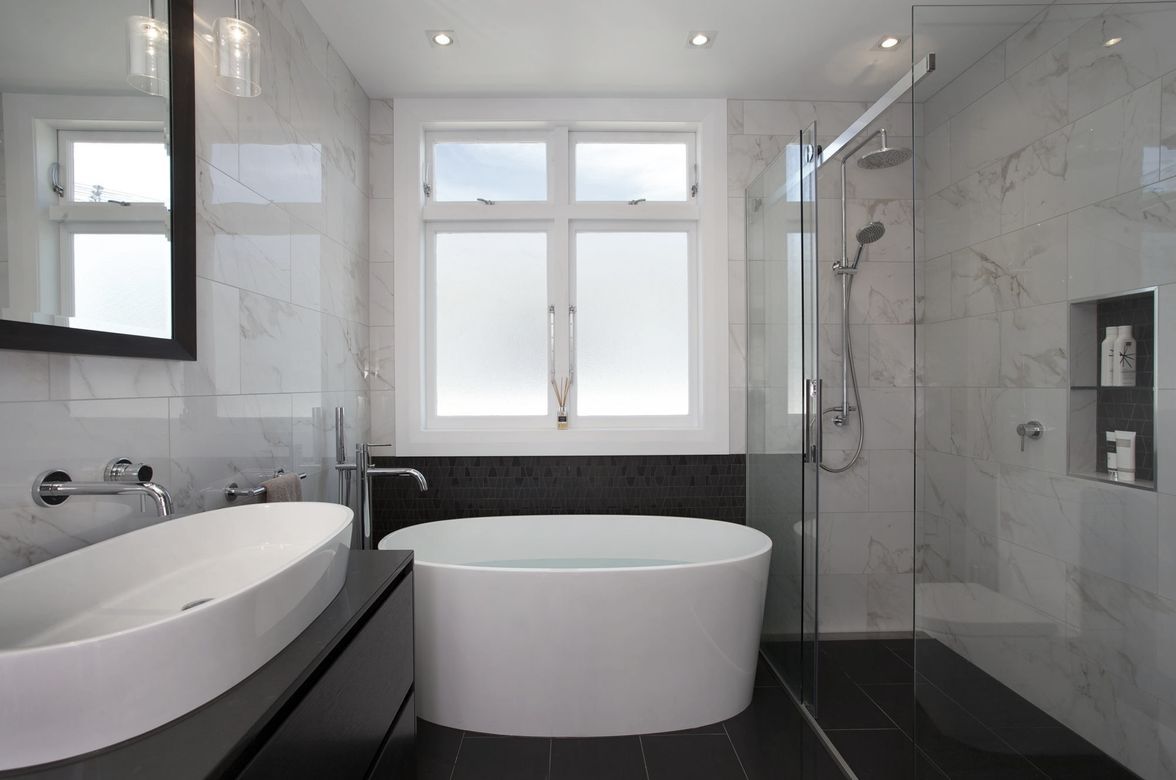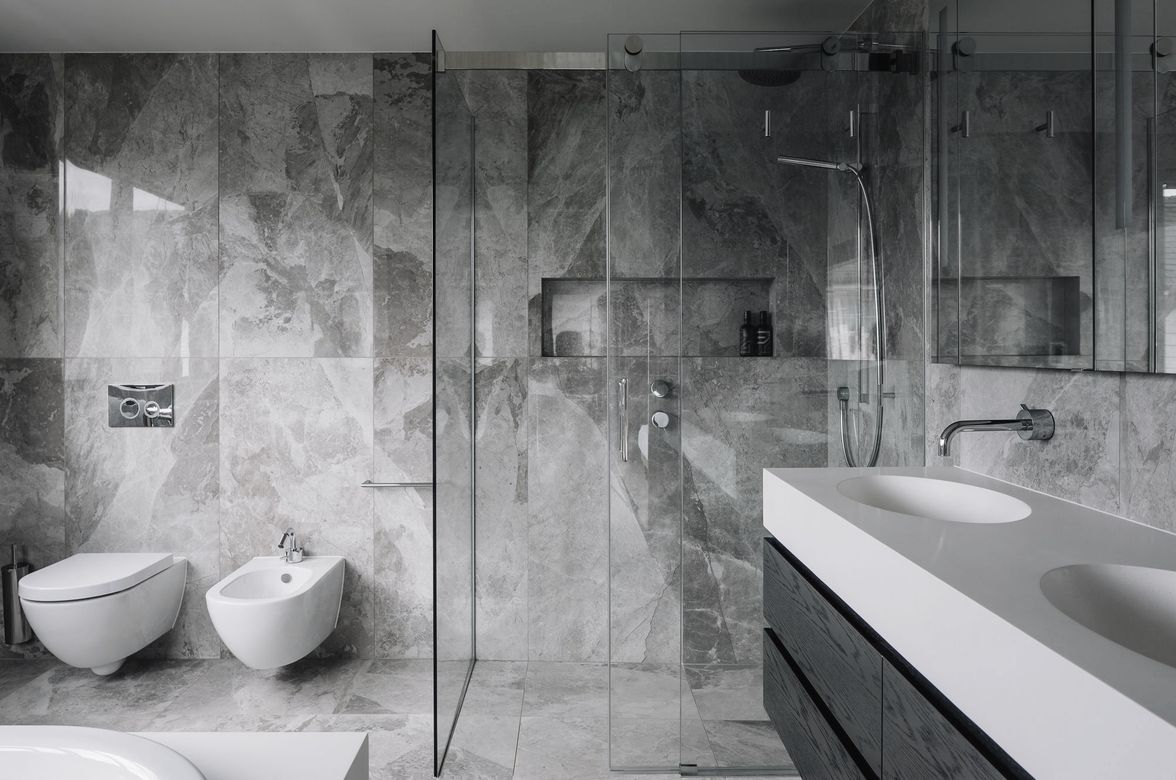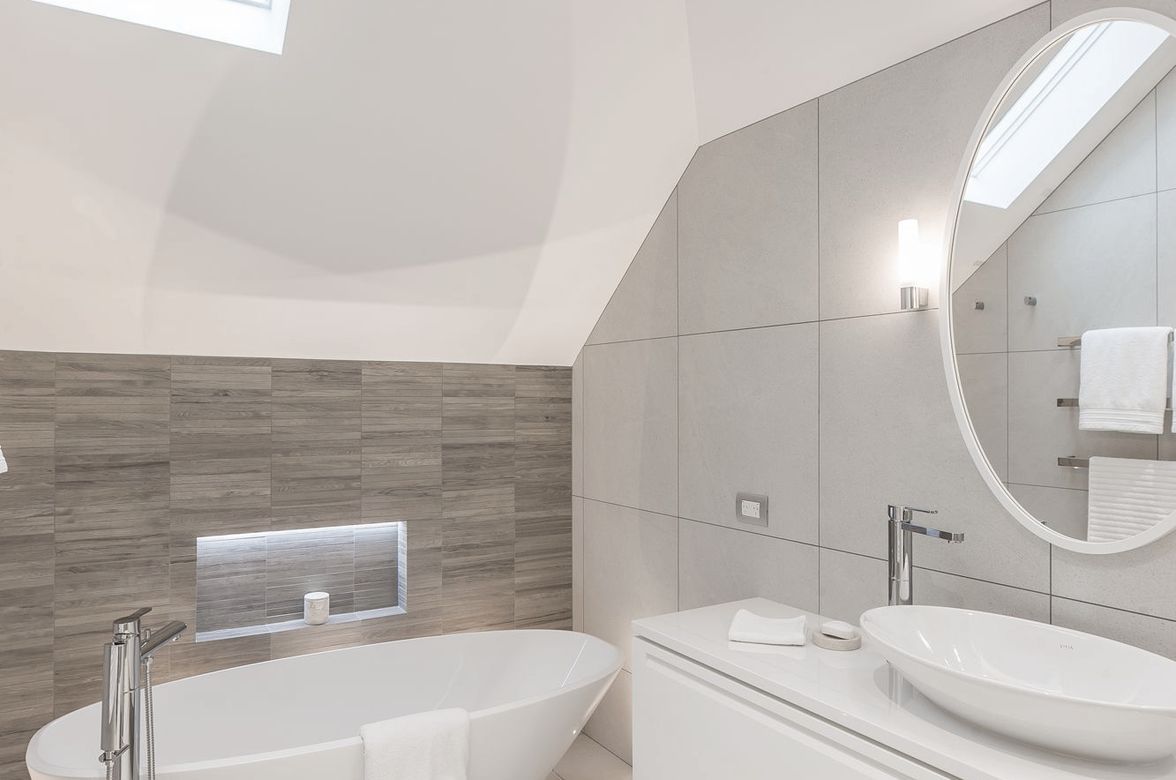Waitakere Ranges Kitchen
Tucked away up high in the Waitakere ranges surrounded by native bush, this home manages to showcase the most beautiful views of both Waitamata harbour and the Manukau harbour – it surprised Natalie when she first visited her clients home how the kitchen area was tucked away behind the living room with a solid wall blocking this great view. Her vision was to remove as much of this dividing wall as possible, so the “hub” of the home was utilised to its full potential. Having one toddler and another baby on the way her clients request was for a far more practical kitchen to handle their growing family lifestyle. Their existing 1980’s kitchen was small and awkward, with a melamine & laminate hexagonal central island that had lots of sharp angled edges (not good for kids) and a central floor to ceiling post positioned in the middle of the room holding up a cumbersome low bulkhead above. This made the kitchen feel closed in and quite separate and from the adjoining dining and living areas where the pitched Douglas fir ceiling was much higher. The existing floor to ceiling post turned out not to be load supporting, so it was removed. As a result, Natalie was able to design a cleaner, more workable island shape, and workflow was vastly improved.
The Multi textured Chevron tiles wrapping around the island and splashback was designed to be an eye-catching feature, this is teamed with matt black steel island framing and Sleek Concrete Caesarstone benchtops. The clients wanted to keep the pitched Douglas fir timber ceiling for its natural charm and warmth, this timber ceiling and that the house is surrounded by forest and greenery meant the industrial look was a great contrast. To give the room the fun appeal for this young family we chose a bright tangerine orange for the wall cabinets. This wall area was chosen for greatest impact but the least amount of cost/complexity if the clients wanted a change the colour for something more conservative in the future. Another great feature would be the dual sided fireplace in between the living and kitchen which means warm seating at the island during winter – cosy breakfasts and afternoon drinks taken care off.
No project details available for this project.
Request more information from this professional.
Professionals used in Waitakere Ranges Kitchen
More projects by Du Bois Design Ltd
About the
Professional
Multi award-winning designer, Natalie Du Bois, founded Du Bois Design in 2007. Her bespoke design practice is founded and focussed on creating kitchens, bathrooms and interiors that are completely ‘in tune’ with her clients. Each of her designs is unique – aesthetically, practically and ergonomically aligned to the individual and the space it occupies.
“My clients may not know what they want when they first meet me. My job is to ask questions and to understand exactly what they are asking for and what will make them happy. This is why I make every job different, created specifically for the individual.”
Qualifications & Experience
• Over 20 years work experience in kitchen, bathroom and interior design
• Qualified Interior Designer
• A member of the National Kitchens and Bathroom Association (NKBA), with five years volunteering on the Auckland committee
• A member of the Certified Designers Society (CDS)
• International design experience working for several leading interior and kitchen design companies in South Africa, England and New Zealand • A member of The Designers Institute of New Zealand (DINZ)
Recognition & Exposure
• Winner of over 25 kitchen, bathroom and interior design awards, both here in New Zealand and in Europe
• Front covers features on local and international interior design magazines
• Contributing writer for many magazines and news outlets, offering advice, tips and trends on kitchen and bathroom design
• Educational speaker at the NKBA Conference in New Zealand
• Specialist design tutor to Unitec interior design students on the fundamentals of kitchen design
Forefront of Design
• Active member of the local interior design Industry, with regular attendance of industry product launches and educational seminars
• International interior product supplier factory tours. Recent tours of hardware supplier Blum and Hafele showrooms in Austria
• International tradeshow visits. Recent visits to Eurocucina in Italy, DesignEX and InDesign in Australia, and The Ideal Home Show in the UK
• International supplier launches. Recent visit to the Gessi bathroom showroom opening and product launch in Singapore
• Educational visit to Apaiser and Gessi showroom launches in Singapore
- Year founded2007
- ArchiPro Member since2017
- Follow
- Locations
- More information
Why ArchiPro?
No more endless searching -
Everything you need, all in one place.Real projects, real experts -
Work with vetted architects, designers, and suppliers.Designed for Australia -
Projects, products, and professionals that meet local standards.From inspiration to reality -
Find your style and connect with the experts behind it.Start your Project
Start you project with a free account to unlock features designed to help you simplify your building project.
Learn MoreBecome a Pro
Showcase your business on ArchiPro and join industry leading brands showcasing their products and expertise.
Learn More





