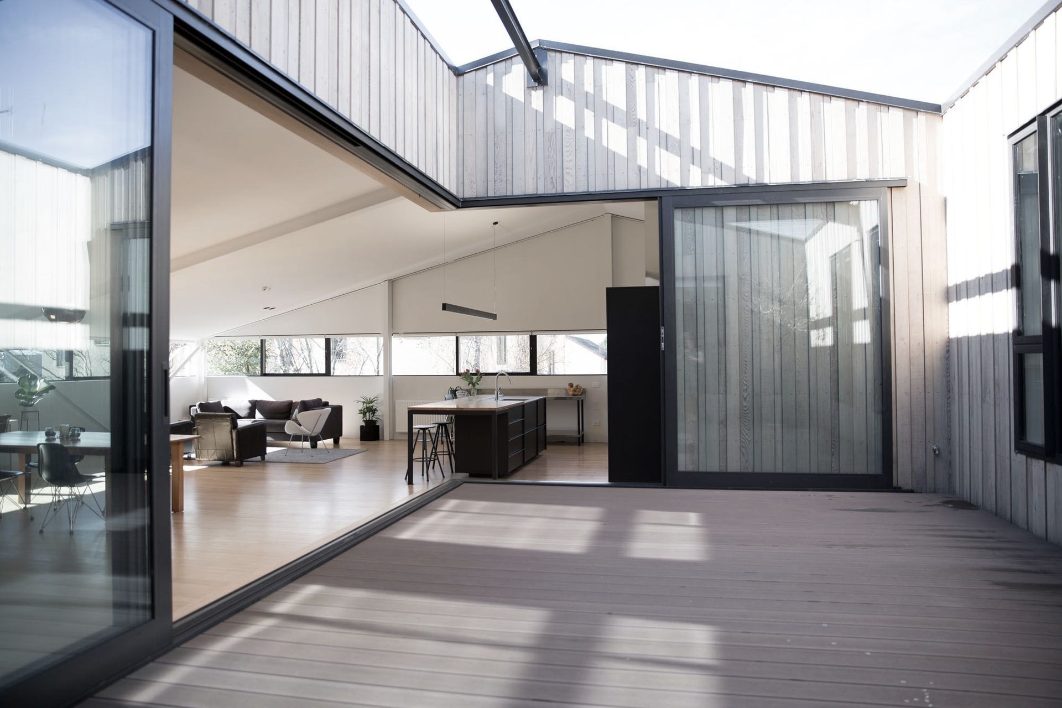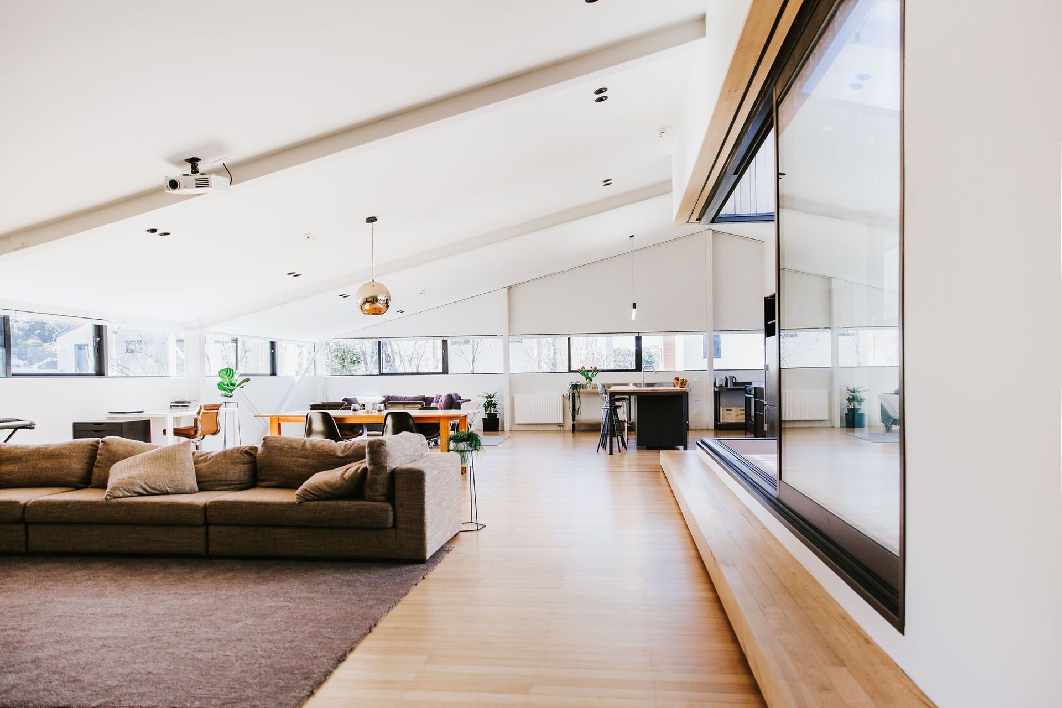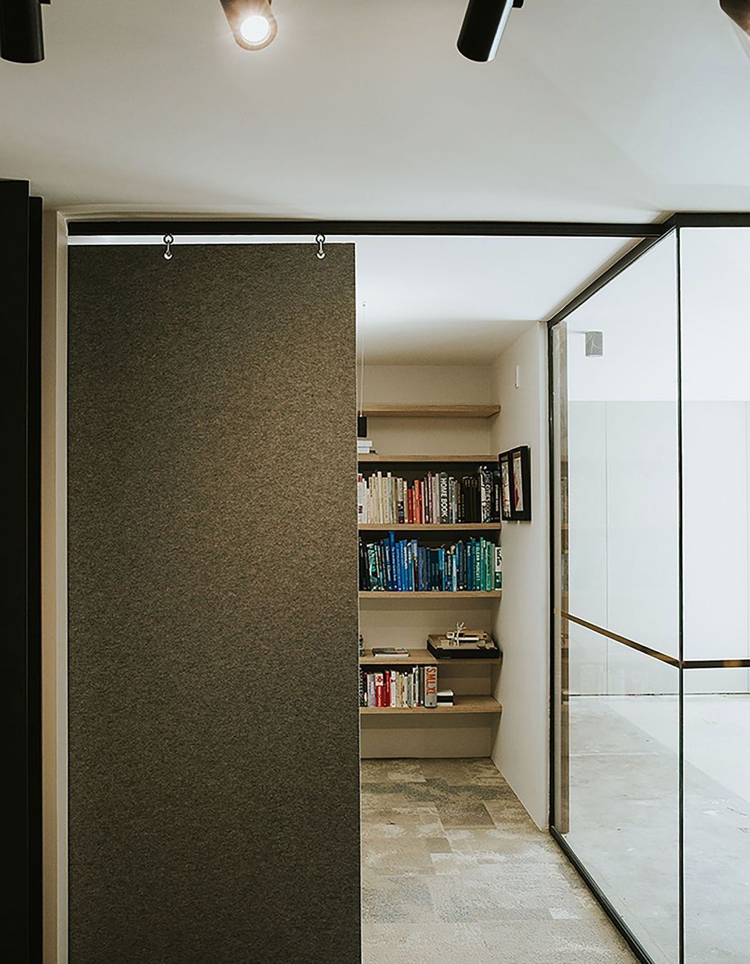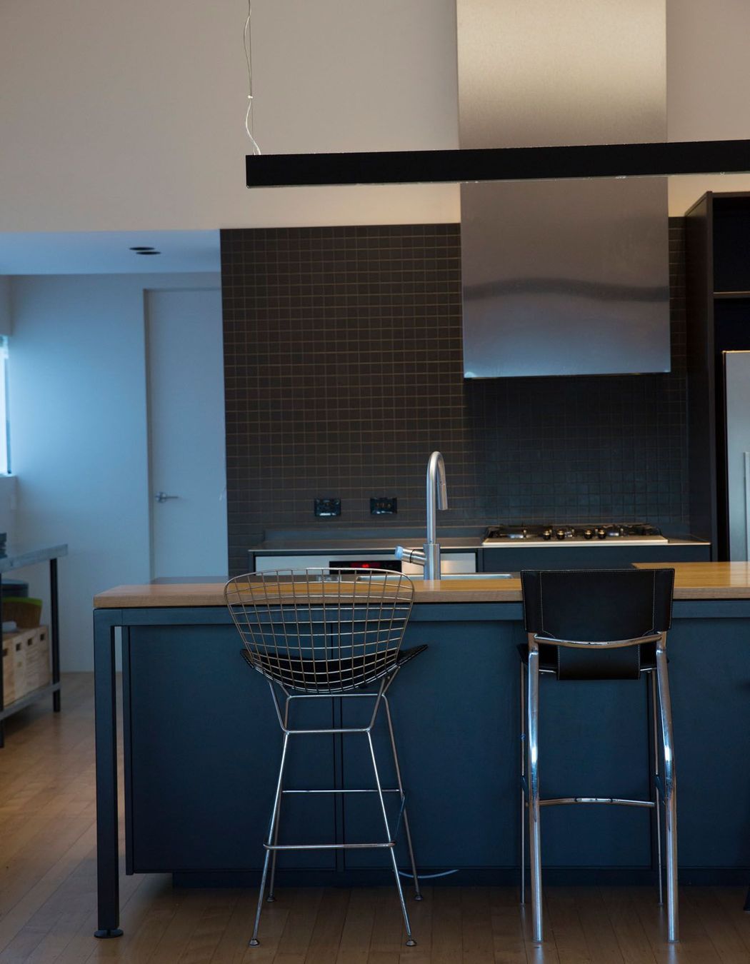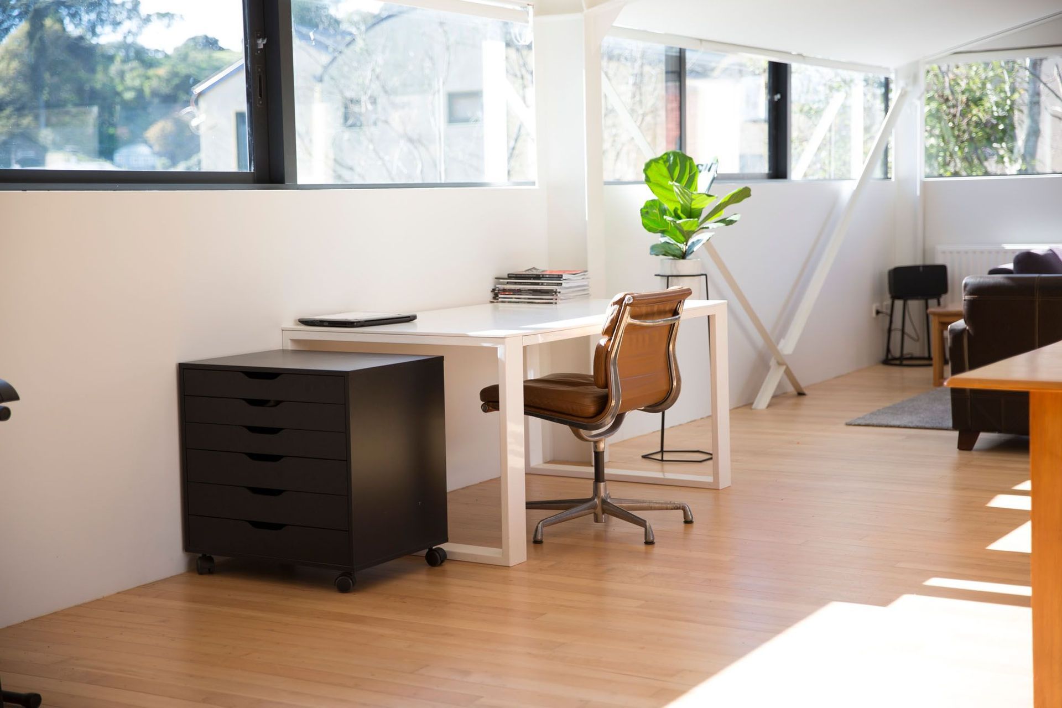About
Warehouse Conversion.
ArchiPro Project Summary - A sustainable urban lifestyle achieved through the conversion of a former NZ Post warehouse into a unique live/work space for a family of architects, featuring a blend of industrial materials and refined design elements.
- Title:
- Warehouse Conversion
- Architect:
- Alignworks
- Category:
- Residential/
- New Builds
Project Gallery
Views and Engagement
Products used
Professionals used

Alignworks. Our practice is born from a family of architects and was first established in Auckland over 20 years ago by Allan Lowe with a tradition for a wide variety of project types. For the last 10 years the practice has been managed by Rob and Jennie Aerts after their time practicing in San Francisco. As the firm has developed so to have the premises: from Three Kings to Parnell and now to the current location in the heart of Epsom.
We are a skilled and passionate design practice committed to uncovering the unique and specific story of each project.
Whatever the project, we believe delivering high quality architecture with high quality customer service. Our approach to all projects, regardless of scale or budget, is to firstly understand the vision of the client, and then deliver the outcome desired in a practical, achievable and lasting manner. We excel at solving difficult problems with constant attention to light, space and proportion.
Year Joined
2018
Established presence on ArchiPro.
Projects Listed
3
A portfolio of work to explore.

Alignworks.
Profile
Projects
Contact
Project Portfolio
Other People also viewed
Why ArchiPro?
No more endless searching -
Everything you need, all in one place.Real projects, real experts -
Work with vetted architects, designers, and suppliers.Designed for Australia -
Projects, products, and professionals that meet local standards.From inspiration to reality -
Find your style and connect with the experts behind it.Start your Project
Start you project with a free account to unlock features designed to help you simplify your building project.
Learn MoreBecome a Pro
Showcase your business on ArchiPro and join industry leading brands showcasing their products and expertise.
Learn More



