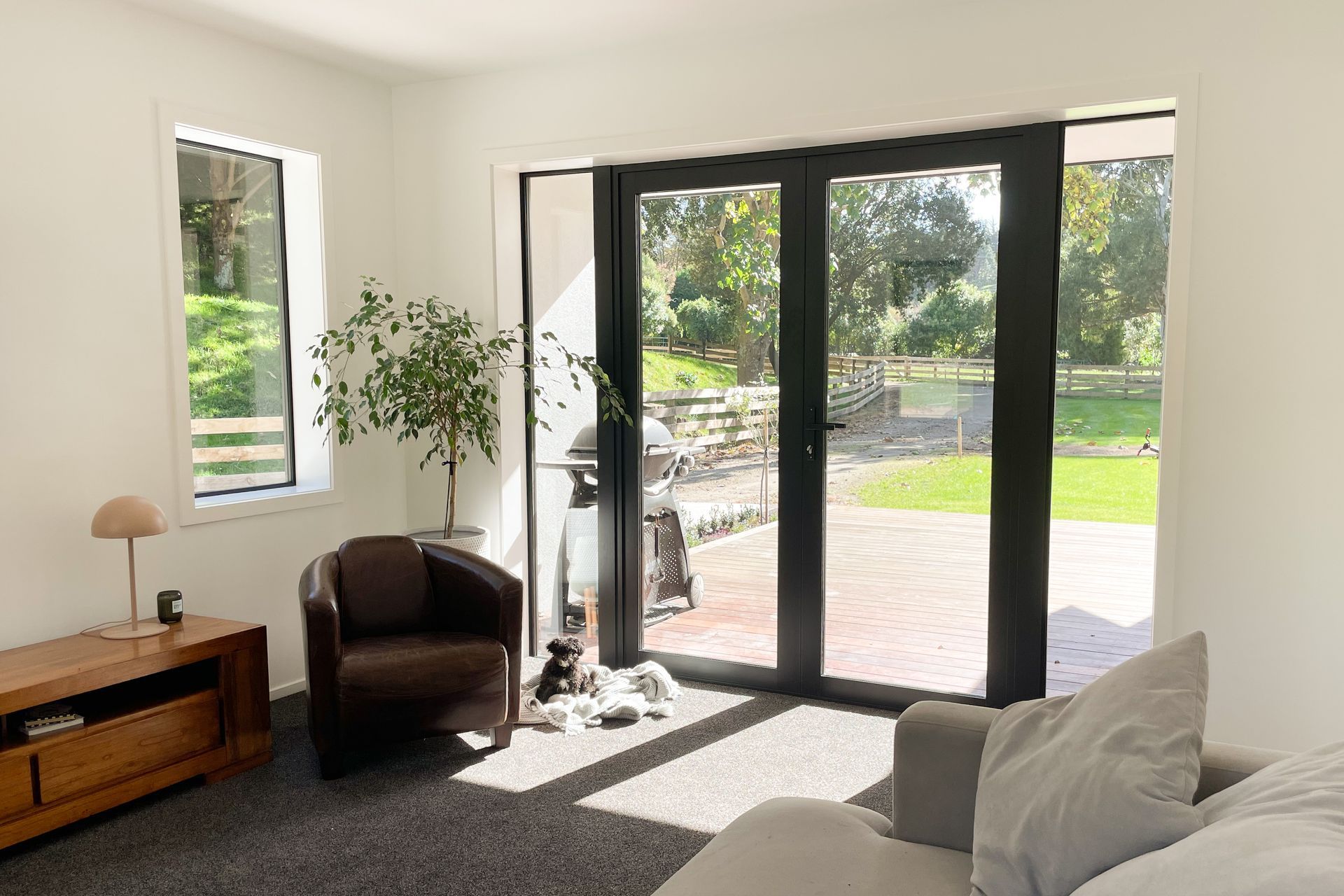About
Westmere House.
ArchiPro Project Summary - Contemporary family home in Whanganui, completed in 2021, featuring innovative low-energy construction, exceptional air tightness, and a seamless indoor-outdoor flow, set in a picturesque lifestyle block.
- Title:
- Whanganui District - Westmere
- Design & Build:
- eHaus
- Category:
- Residential/
- New Builds
- Region:
- Westmere, Manawatu-Wanganui, NZ
- Completed:
- 2021
- Price range:
- $0.5m - $1m
- Building style:
- Contemporary
- Photographers:
- eHaus
Project Gallery










Views and Engagement
Professionals used

eHaus. We design and build New Zealand’s most sustainable homes.
eHaus design and build beautiful high-performing homes that set a new standard for comfortable and sustainable living. Built with your climate and lifestyle in mind, every eHaus is crafted to global performance standards.
At the heart of every eHaus is a choice: how far do you want to go when it comes to comfort and performance? We offer three performance standards with the eHaus Pacific, eHaus Euro, and certified Passive House, all of which eclipse the minimum New Zealand Building Code.
Every eHaus is architecturally designed, reduces carbon, and provides on average, 86% heat energy savings. But we like to go even further than that. Sustainability is woven through our processes, and every component has been carefully chosen for its ability to lower carbon consumption, reduce energy use or minimise waste.
We take care of all elements of the design and build process for you. Working together, you’ll enjoy end-to-end support, in-house project management, advice and guidance from sustainable experts for a smoother build.
We have created more high performing homes than any other company in New Zealand and our work has been recognised for its excellence. With over 40 awards for design and construction, we are New Zealand’s most awarded high performance home builders.
eHaus was established in 2010 by Jon Iliffe and Baden & Glenda Brown with the dream of creating a New Zealand owned and operated specialist design and construction company using PassivHaus build and design principles. To this day, the company remains driven by its original values, high standards, and a desire to build homes that truly work for New Zealanders and the environment.
When you choose an eHaus you are choosing far more than an incredible family home, you are choosing to make a difference for the planet and future generations.
Find out more about eHaus and our teams here: https://ehaus.co.nz/
Our locations include:
Northland
Auckland
Waikato
Rotorua
Tauranga
Hawkes Bay
Taranaki
Whanganui
Manawatu
Kapiti
Wellington/Hutt Valley
Marlborough
Waitake/Waimate
Christchurch
Founded
2010
Established presence in the industry.
Projects Listed
58
A portfolio of work to explore.

eHaus.
Profile
Projects
Contact
Other People also viewed
Why ArchiPro?
No more endless searching -
Everything you need, all in one place.Real projects, real experts -
Work with vetted architects, designers, and suppliers.Designed for Australia -
Projects, products, and professionals that meet local standards.From inspiration to reality -
Find your style and connect with the experts behind it.Start your Project
Start you project with a free account to unlock features designed to help you simplify your building project.
Learn MoreBecome a Pro
Showcase your business on ArchiPro and join industry leading brands showcasing their products and expertise.
Learn More























