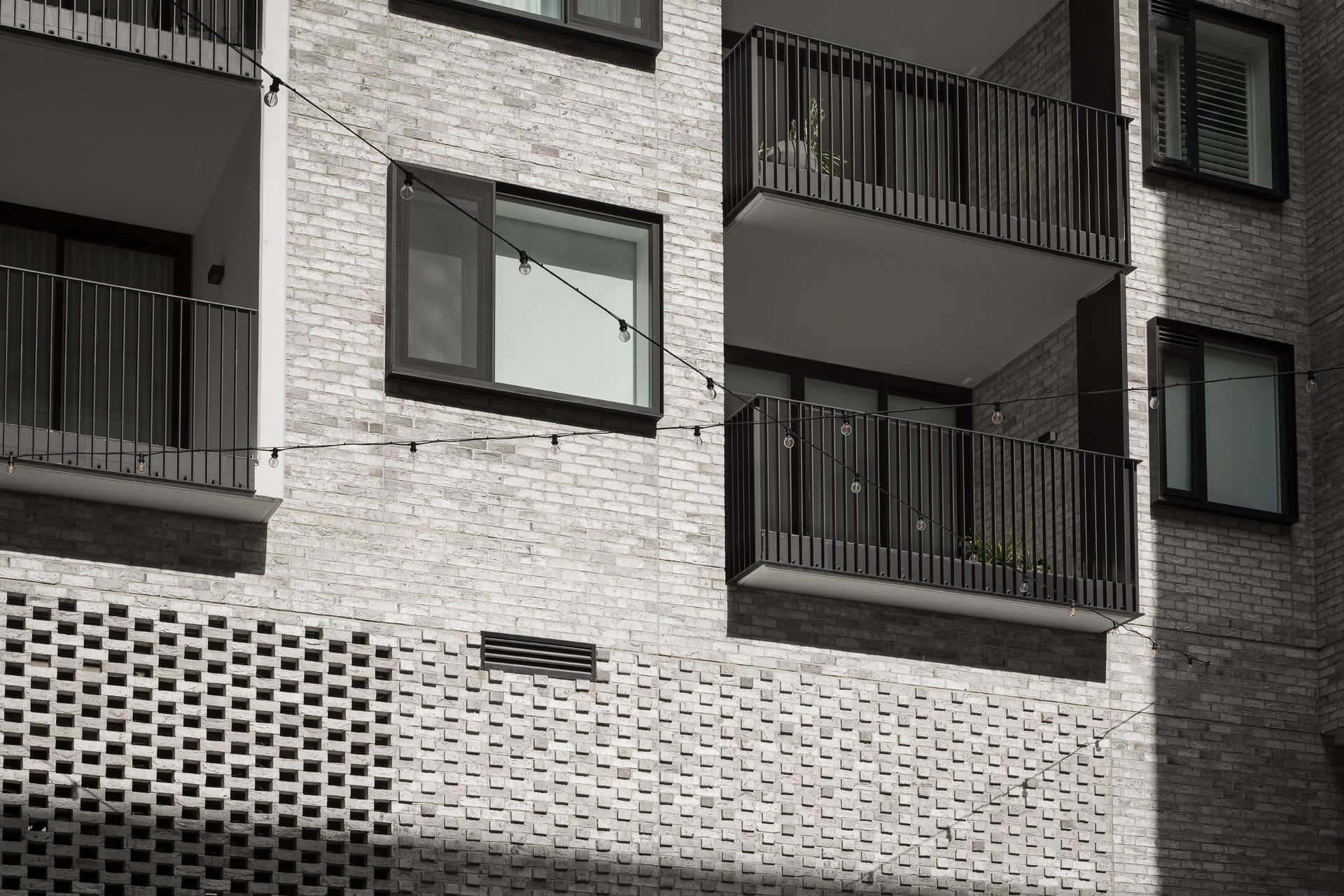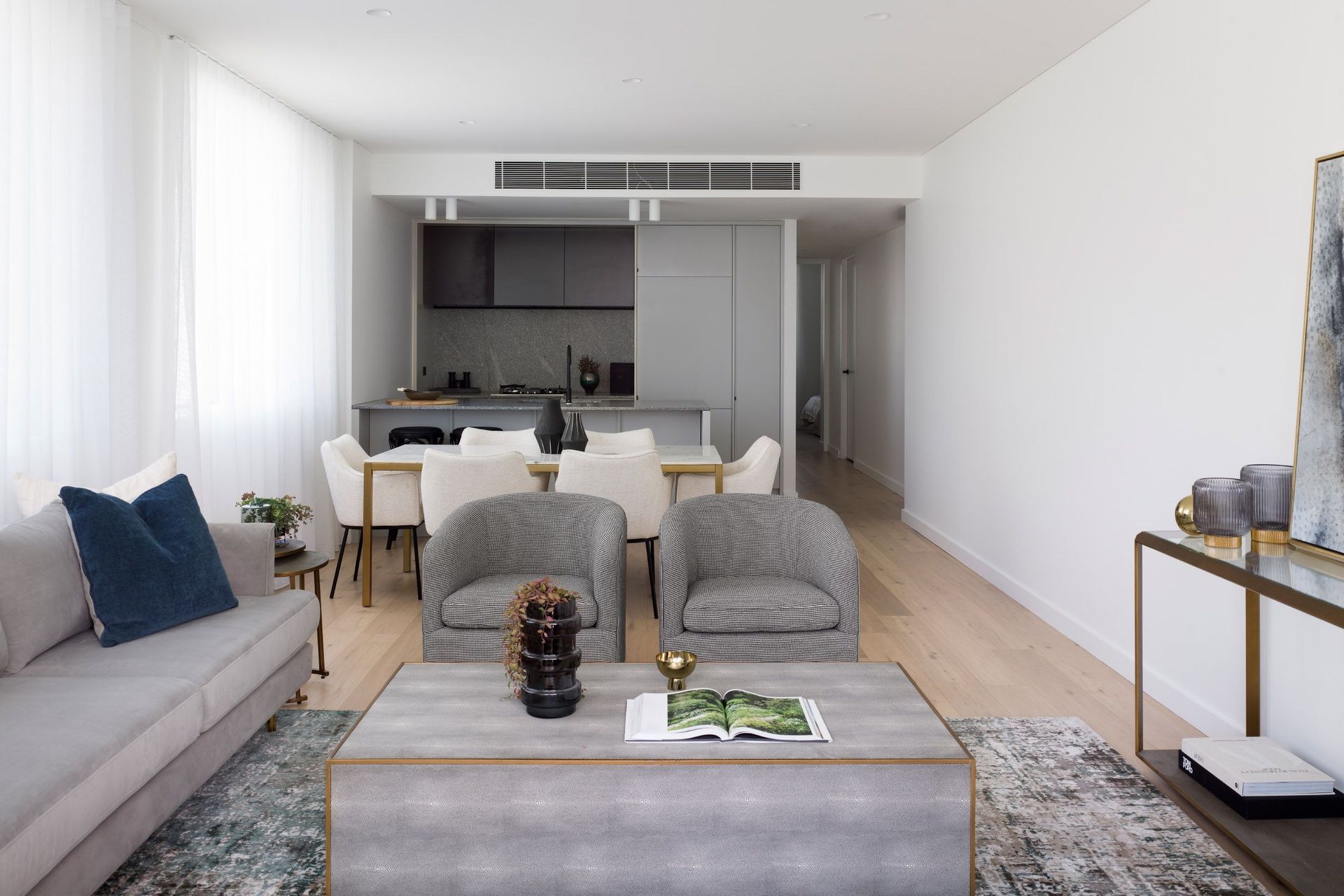About
Whitton Lane.
- Title:
- Whitton Lane | Project of the Month
- Architect:
- djrd architects
- Category:
- Residential/
- New Builds
- Photographers:
- Luke Butterly
Project Gallery

The Commercial Edit | Whitton Lane | DJRD Architects





























Views and Engagement
Products used
Professionals used

djrd architects. DJRD is an award-winning interdisciplinary design studio in Sydney.
Celebrating 40 years
Established in 1982 to design the original Australian Film Television and Radio School, DJRD continues to offer a high quality design, documentation and delivery service in education, health and research, sport and recreation, multi-residential, retail and interior design.
DJRD is a highly experienced and diverse team with a progressive outlook that informs the evolution of our attitude to design excellence.
DJRD acknowledge the Country we work on as Gadigal Country. We acknowledge the Traditional Custodians of Country wherever we practice throughout Australia, and recognise their continuing connection to culture, community, land, sky and sea. We pay our respects to Elders past, present and future.
Founded
1982
Established presence in the industry.
Projects Listed
1
A portfolio of work to explore.

djrd architects.
Profile
Projects
Contact
Project Portfolio
Other People also viewed
Why ArchiPro?
No more endless searching -
Everything you need, all in one place.Real projects, real experts -
Work with vetted architects, designers, and suppliers.Designed for Australia -
Projects, products, and professionals that meet local standards.From inspiration to reality -
Find your style and connect with the experts behind it.Start your Project
Start you project with a free account to unlock features designed to help you simplify your building project.
Learn MoreBecome a Pro
Showcase your business on ArchiPro and join industry leading brands showcasing their products and expertise.
Learn More













