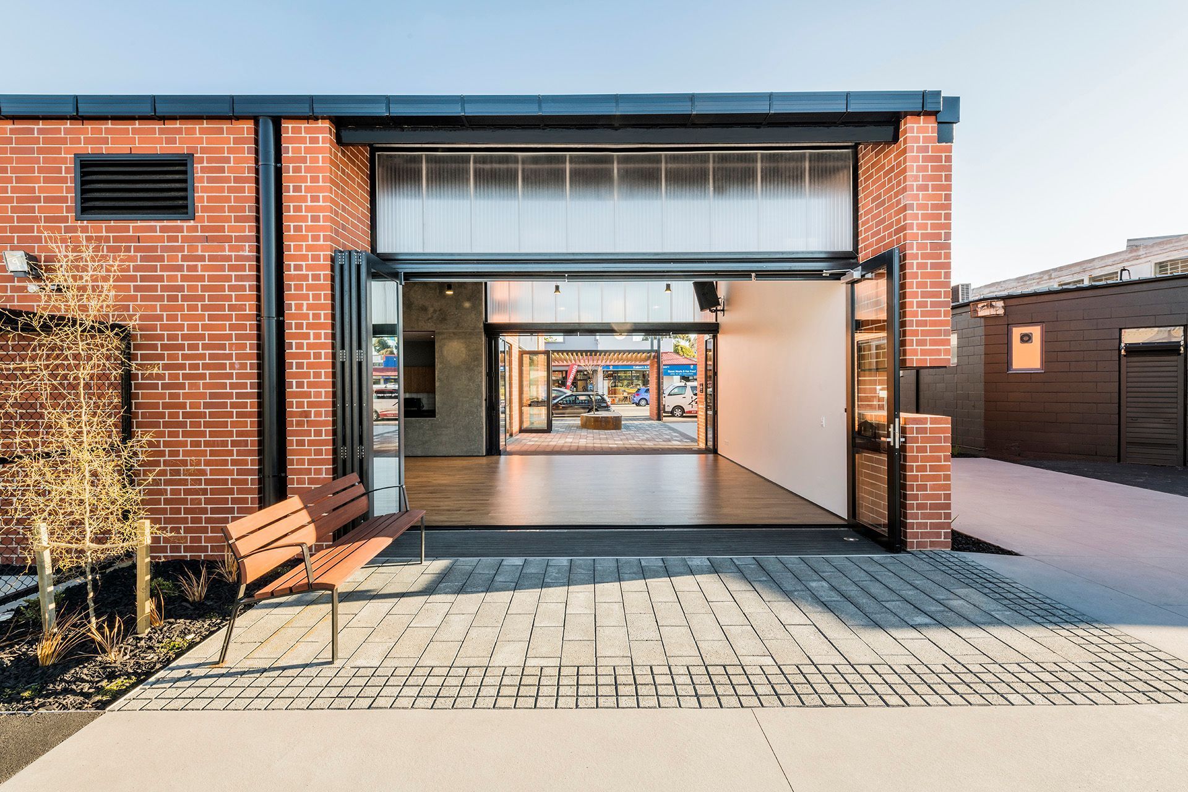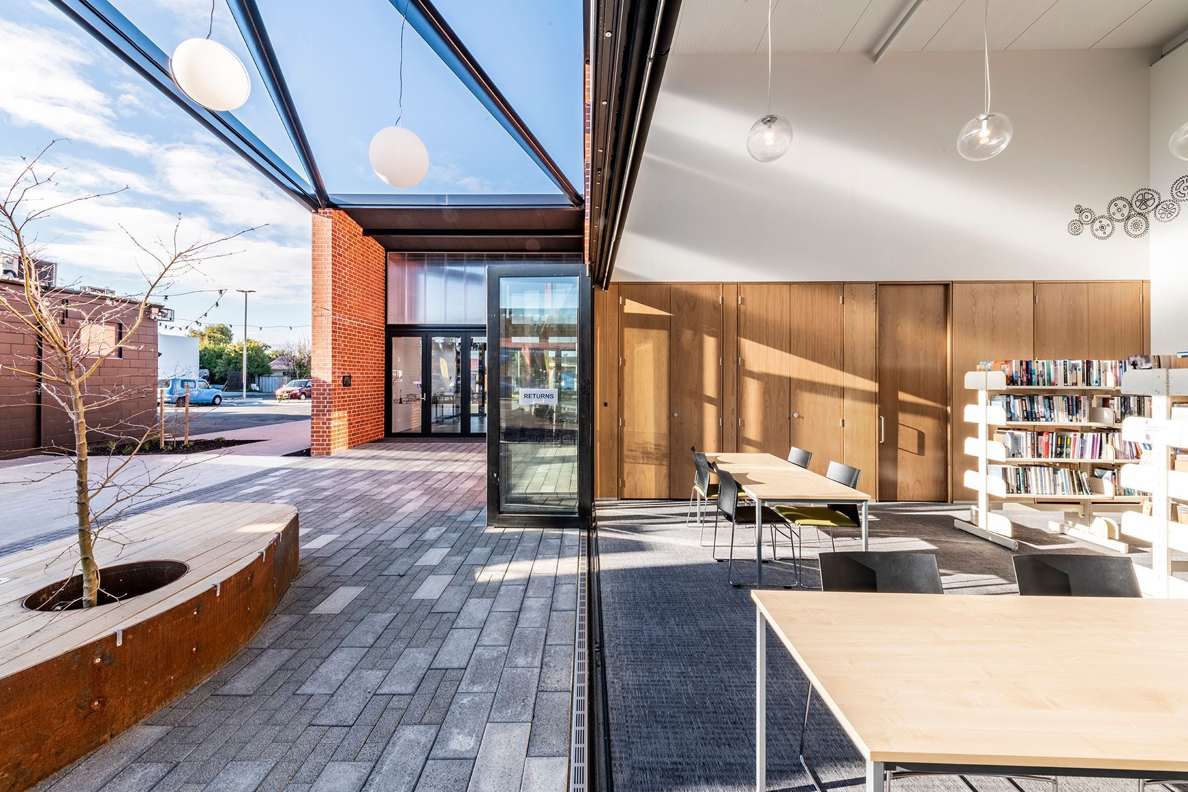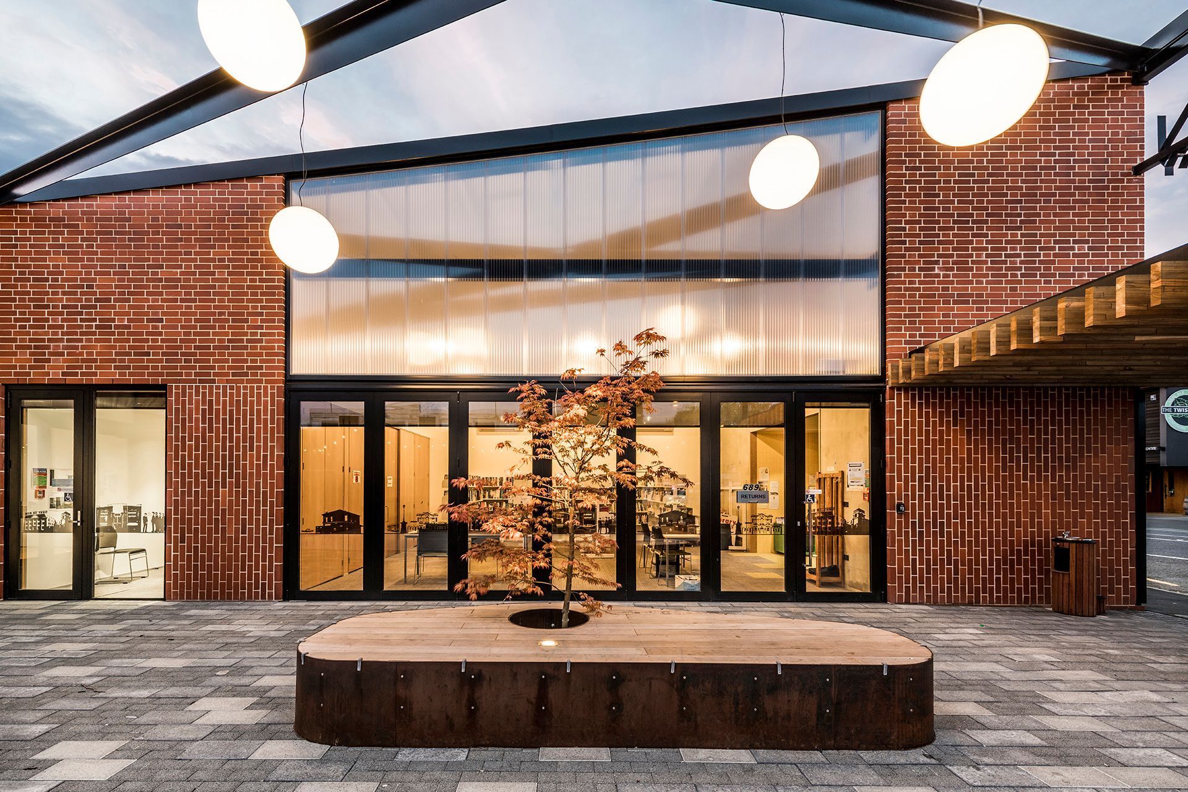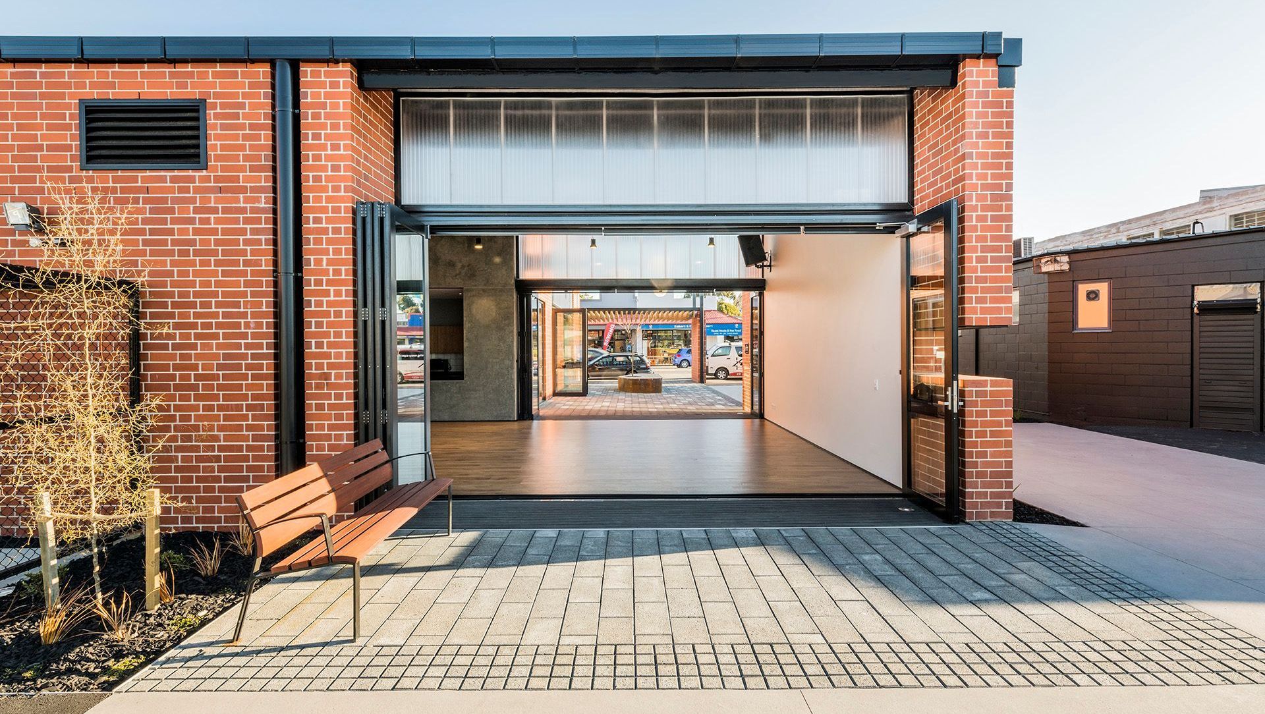About
Woolston Library and Hall.
ArchiPro Project Summary - A vibrant community hub featuring an outdoor courtyard, a modern library, and a versatile community hall, designed with a blend of brickwork, steel beams, and timber canopies, complemented by a serene Japanese maple for natural shade.
- Title:
- Woolston Community Library
- Landscape Architect:
- Botanic Landscape Architects
- Category:
- Commercial/
- Landscapes
- Photographers:
- Stephen Goodenough Photographer
Project Gallery







Views and Engagement
Professionals used

Botanic Landscape Architects. Botanic are a boutique landscape architecture studio based in Ōtautahi Christchurch. We combine over three decades of experience, so you’re with a safe set of hands and a friendly team who value the shared outcomes created through collaboration.
Founded
2022
Established presence in the industry.
Projects Listed
25
A portfolio of work to explore.

Botanic Landscape Architects.
Profile
Projects
Contact
Project Portfolio
Other People also viewed
Why ArchiPro?
No more endless searching -
Everything you need, all in one place.Real projects, real experts -
Work with vetted architects, designers, and suppliers.Designed for Australia -
Projects, products, and professionals that meet local standards.From inspiration to reality -
Find your style and connect with the experts behind it.Start your Project
Start you project with a free account to unlock features designed to help you simplify your building project.
Learn MoreBecome a Pro
Showcase your business on ArchiPro and join industry leading brands showcasing their products and expertise.
Learn More


















