5 houses that prove the best garage door is one you don't notice
Written by
22 June 2022
•
4 min read

Often dismissed as a mere afterthought, the right garage door has the ability to elevate the overall appeal and value of your home. While facade elements such as front doors and decorative windows are often designed to make a statement, when it comes to garage doors, blending in is key. A well-designed garage door should seamlessly blend in with your home and not detract from the aesthetic of your facade.
Material options for garage doors
Garage doors are available in a wide array of materials to suit every architectural and decor style.
Steel
Steel is one of the most popular materials, marrying low-maintenance durability with affordability. Plus, its versatile nature allows steel to lend itself to several design styles, either by painting over it or selecting a texture that mimics the look of timber. Steel is a conductive metal and is thus a poor insulator. An insulated steel door is necessary to promote energy efficiency and keep noise out.
Aluminium
A lighter and less expensive alternative to steel, aluminium is also available in timber-style textures and durable finishes. However, it is more prone to denting.
Timber
Garage doors were traditionally made with wood, with the material retaining its appeal over the years. Wooden garage doors lend themselves particularly well to classic styles and can include windows, hardware, and other decorative accents. Timber garage doors are better insulators than their steel counterparts, however insulated steel doors provide better noise protection and energy efficiency. Timber represents the highest maintenance material, with wooden garage doors requiring regular refinishing.
The best garage doors in Australia
The best garage doors are typically those that don’t stand out. Scroll through to discover some of our favourite styles.
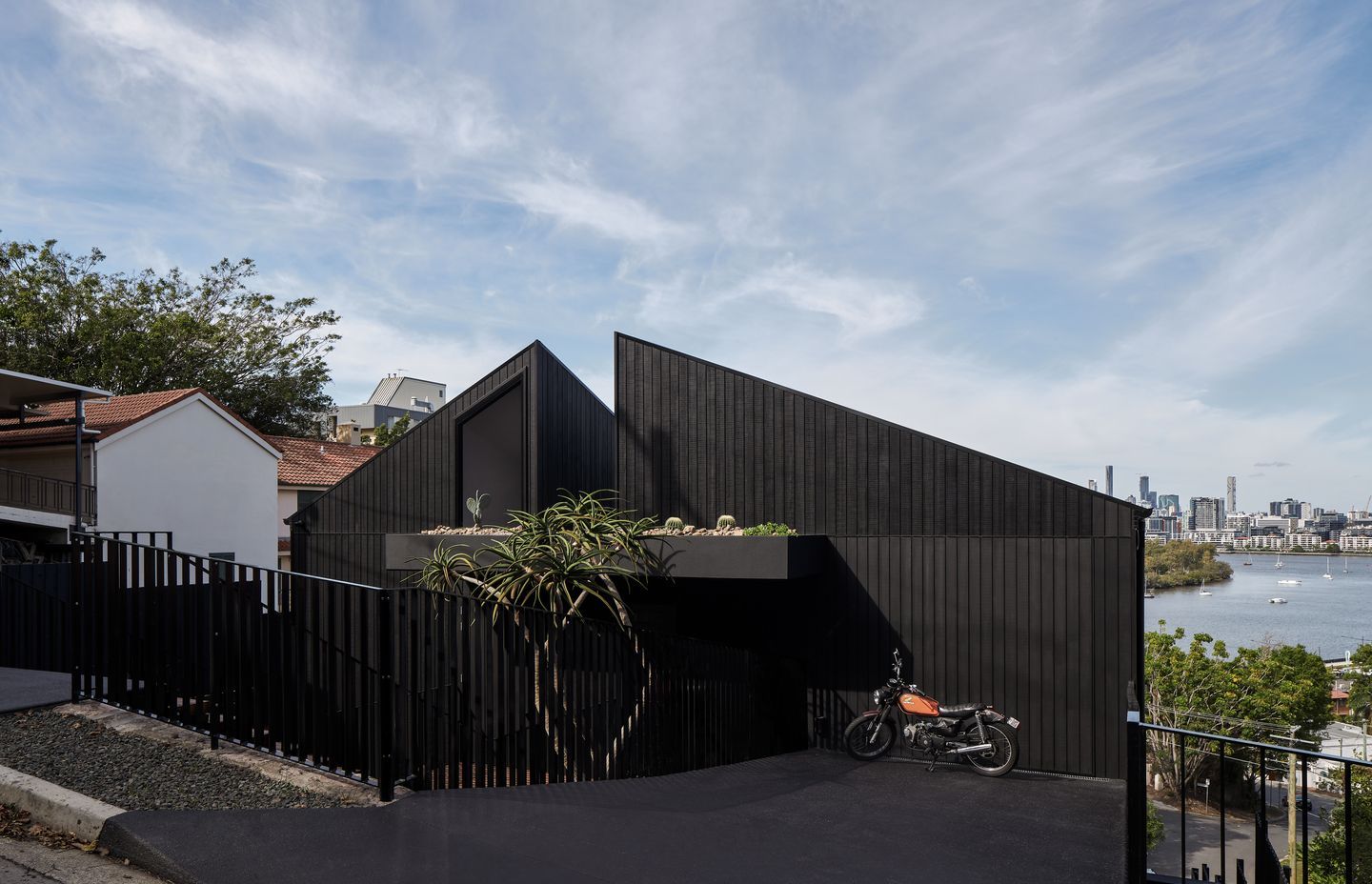
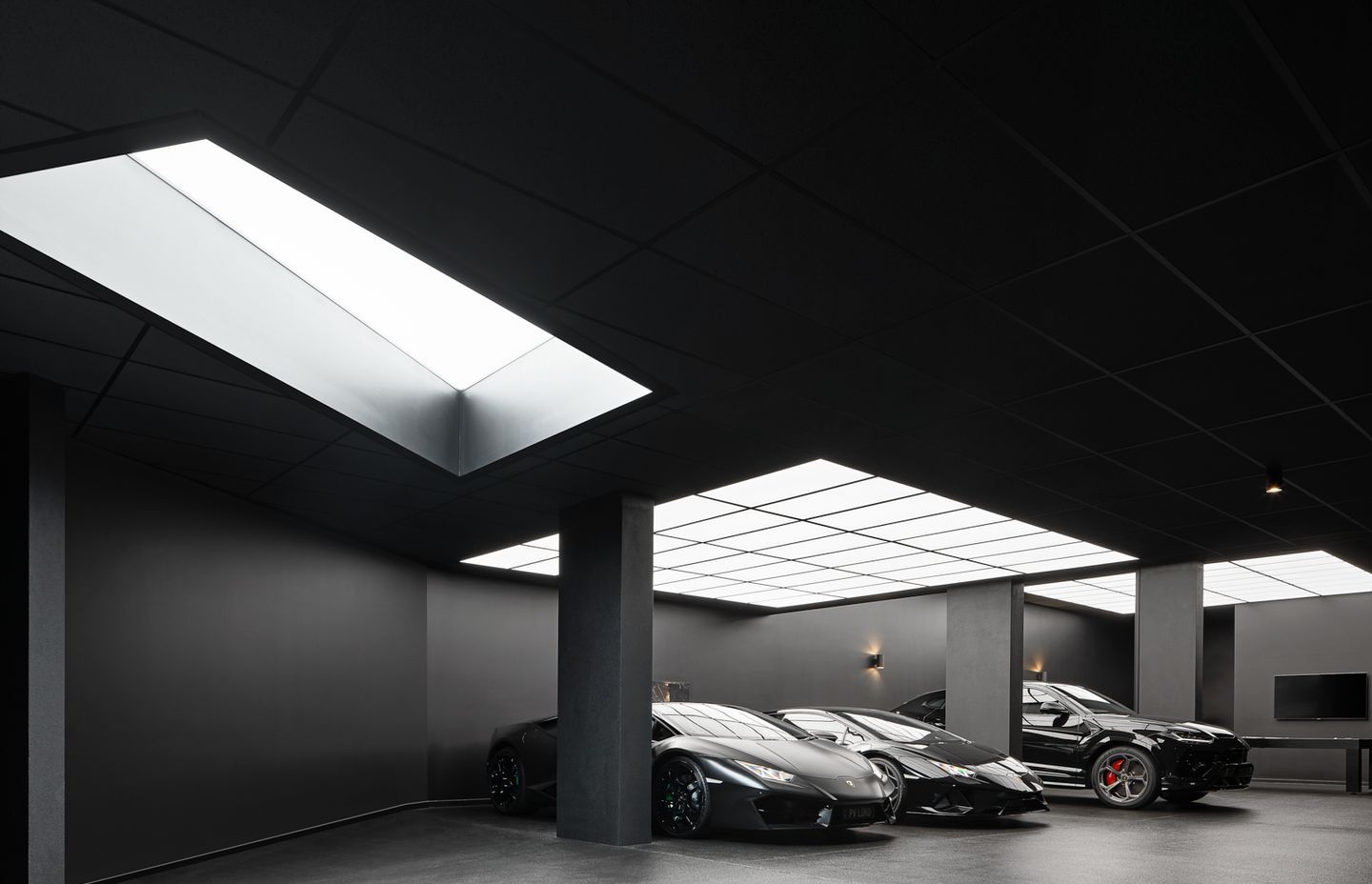
Noir by Artificial
Taking form in the same painted black charred timber cladding as the rest of the house, the innocuous garage door in Noir gives nothing away of the automotive wonder within. The minimalist, geometric home spans five levels, with three above street level. The cavernous six-car garage takes on a sleek appearance; clad in grey, it's illuminated by natural light flowing through an acrylic panel that allows views of the level of the house above.
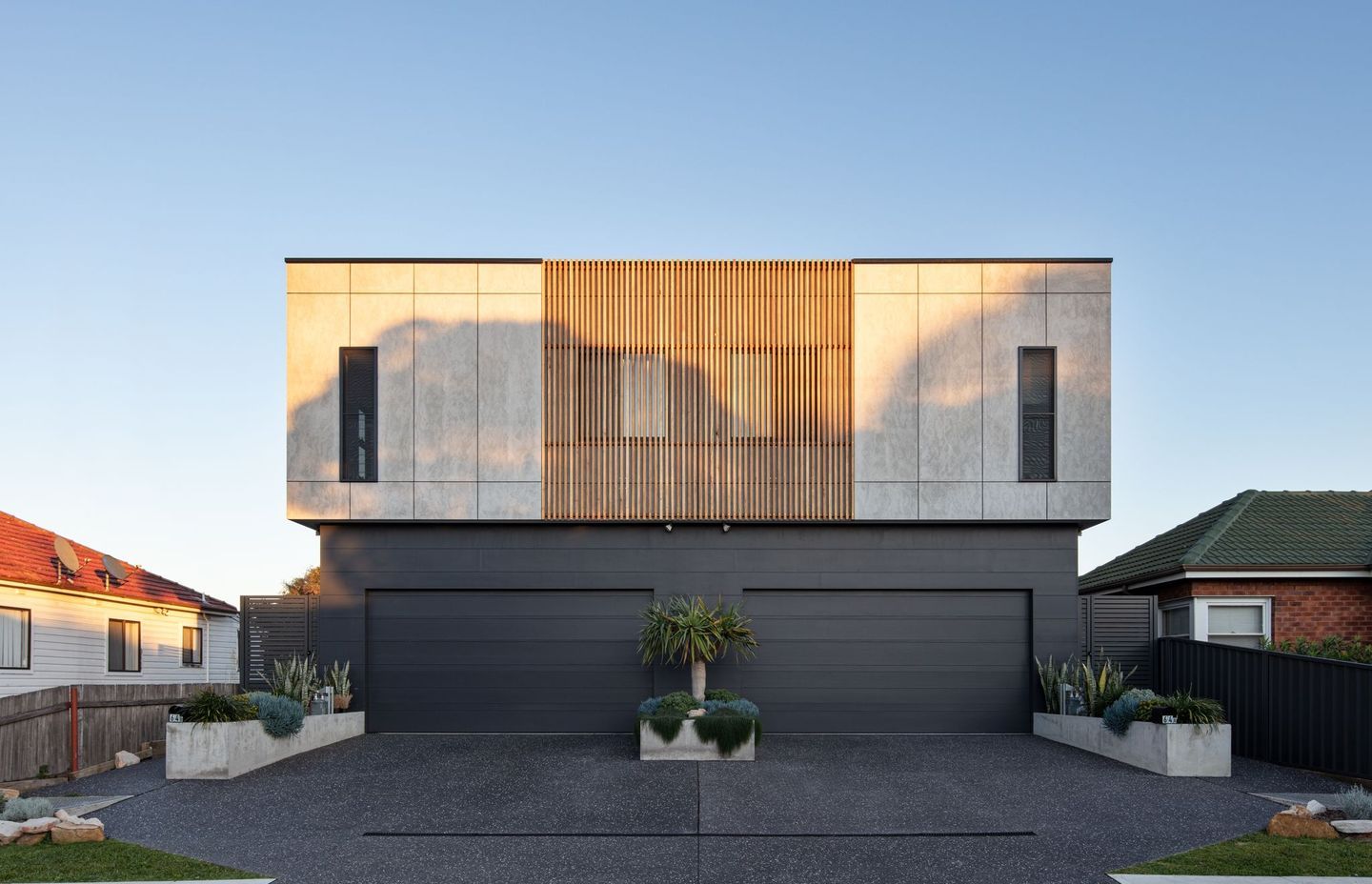
Evans St by Alex Urena Design Studio
Designed for identical twins, these twin apartments mirror each other. Sitting side-by-side, the two apartments appear as one solid volume, united by perfect symmetry. Black metal cladding seamlessly encases the garage doors, highlighting the recessed placement of the lower level and contrasting against the concrete-look panels and hardwood screening above it.
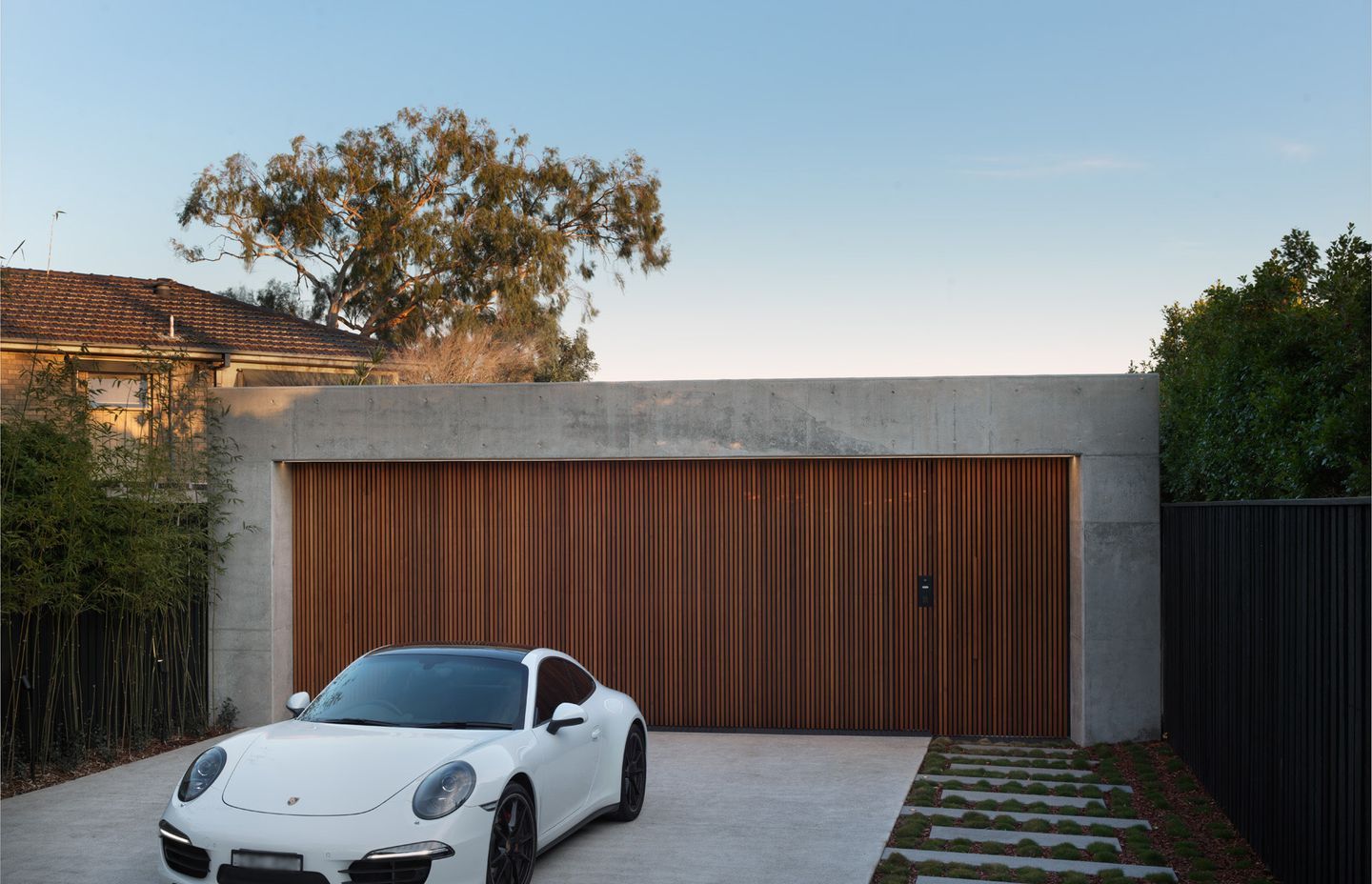
Oyster Bay House by Couvaras Architects
You’d be forgiven for thinking that the street-facing vertical batten timber garage door at Oyster Bay House leads into an equally conventional home. “The blank facade was partly because the clients wanted their privacy, but also a philosophy of mind that a street is for cars,” explained architect Peter Couvaras in our June Project of the Month. Varying shades of wood complement the grey concrete surrounding, creating an understated facade befitting its surroundings.
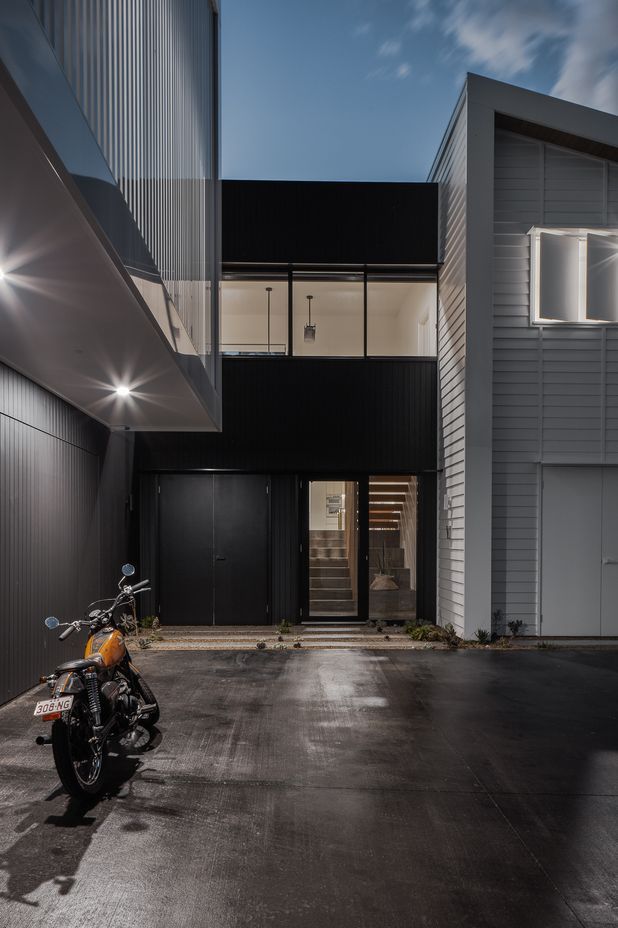
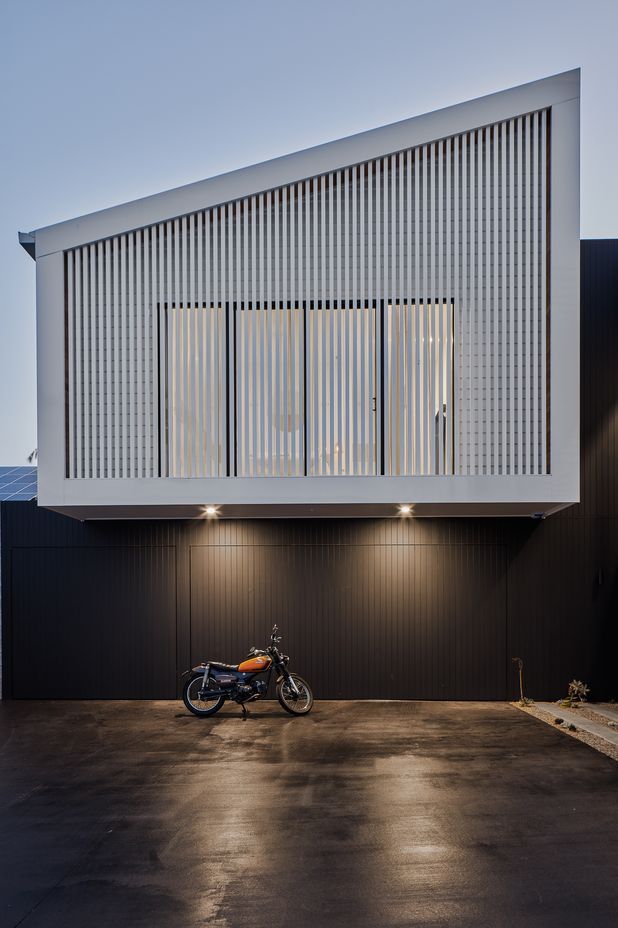
Bayview Terrace by The Artificial
Geometric forms unite with a simple material palette in this family home. Two white triangular forms are hinged together with a black central corner. Cladding in painted cedar encases the lower level as well as the garage doors, creating a seamless continuation with the lower external walls and making a striking monochromatic style statement. Bayview Terrace showcases the ideal way to select garage door styles for contemporary minimalist properties.
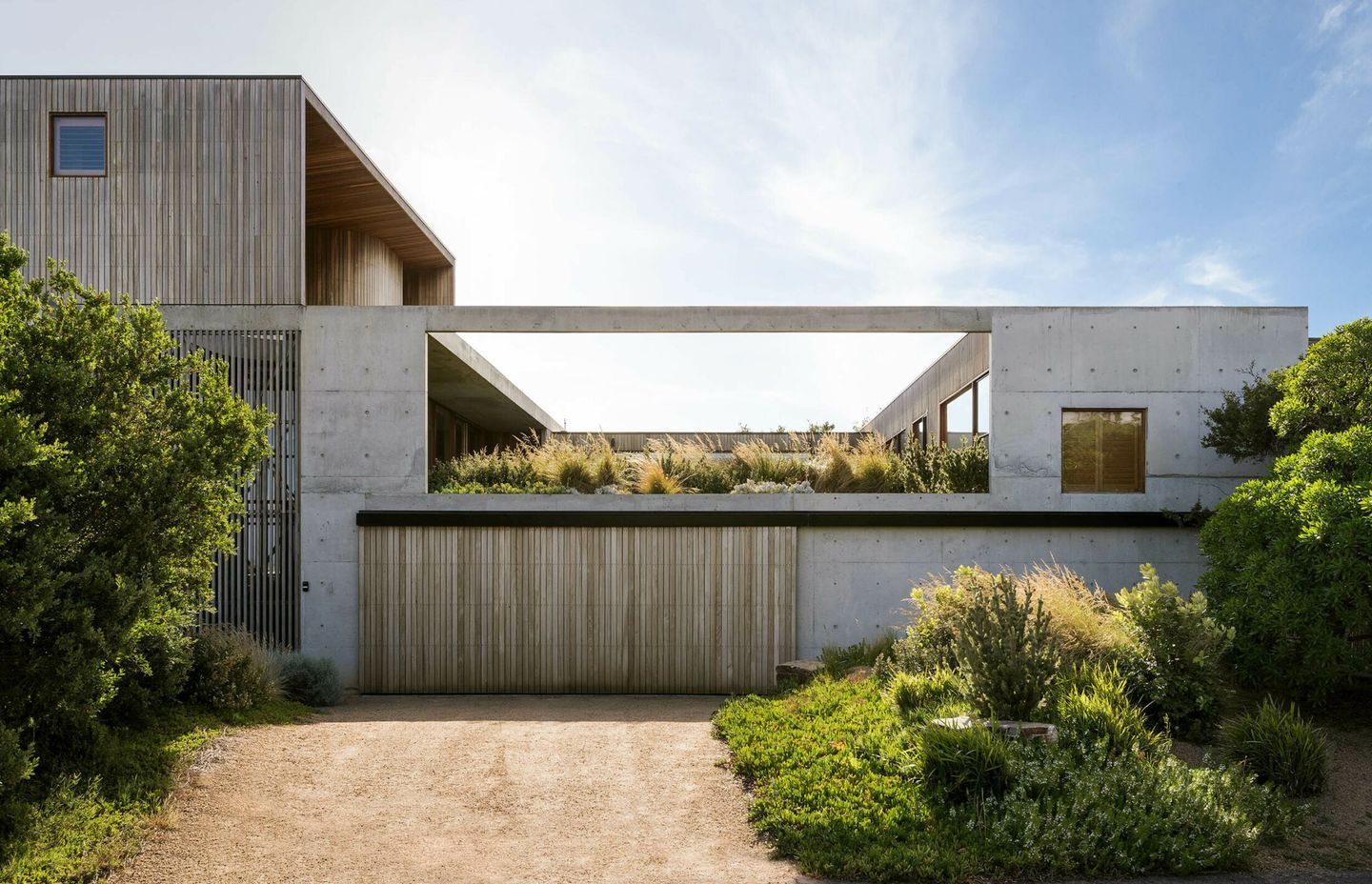
Cliff House by Auhaus Architecture
In most cases, the perfect garage door is one that’s not the star of the show. Cliff House follows this tone, with the vertical batten timber garage door echoing the use of the material in the level above. The innocuous door leads the eye to the rooftop garden above, with the native grasses and groundcovers softening the strong lines of the architecture.
Find a trusted garage door supplier for your next project on ArchiPro.