About
Bayview Terrace Wavell.
ArchiPro Project Summary - A thoughtfully designed split-level home in Wavell Heights, featuring five bedrooms, three and a half bathrooms, and expansive open-plan living spaces centered around an existing pool, all while maintaining a low-maintenance and inviting atmosphere.
- Title:
- Bayview Terrace, Wavell Heights QLD
- Architect:
- The Artificial
- Category:
- Residential/
- New Builds
- Photographers:
- Andy Macpherson
Project Gallery
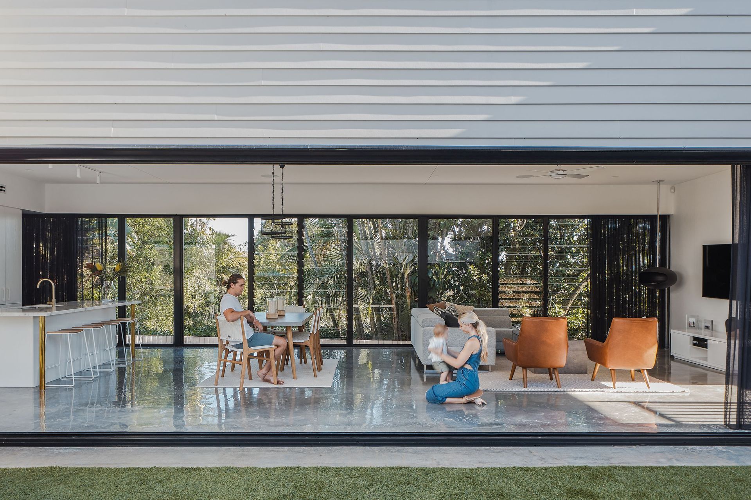
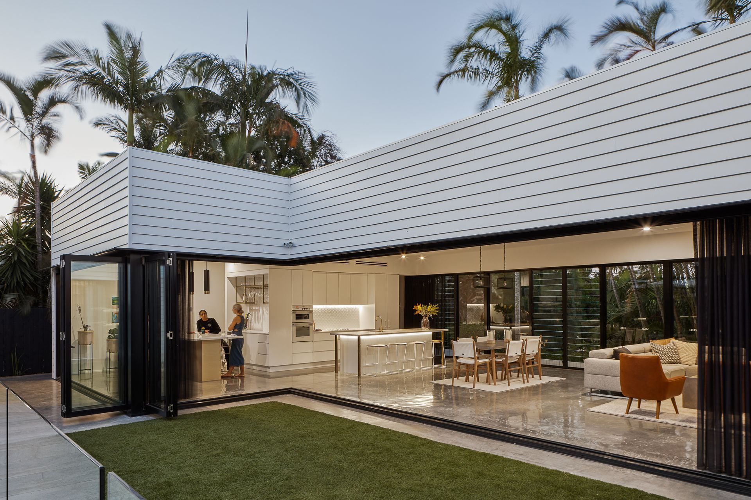

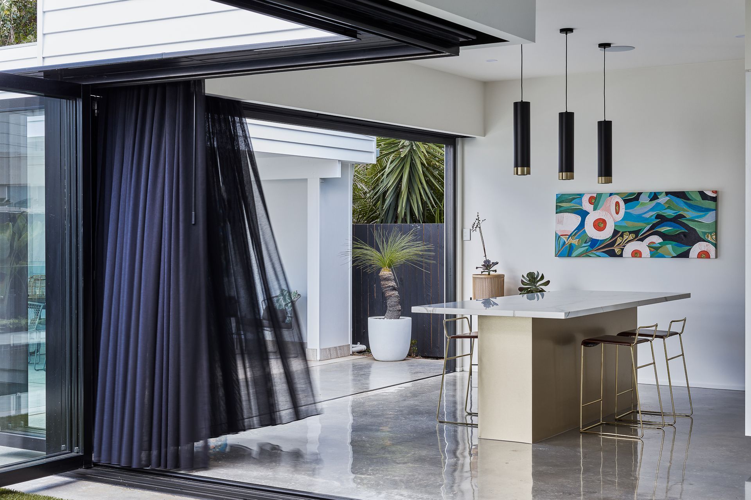

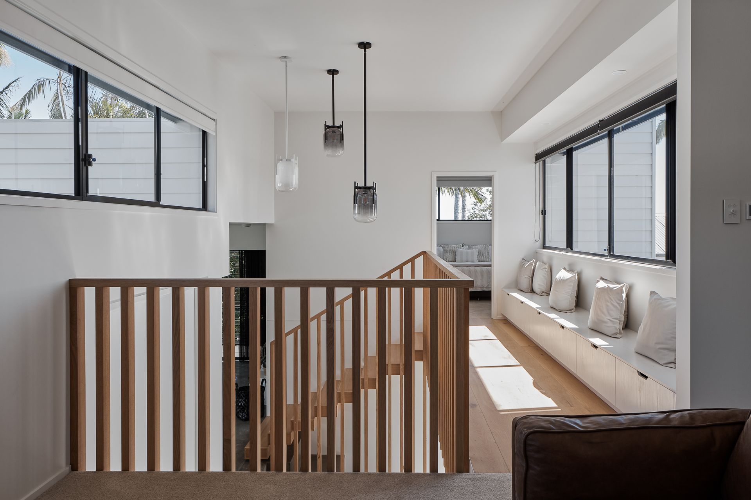
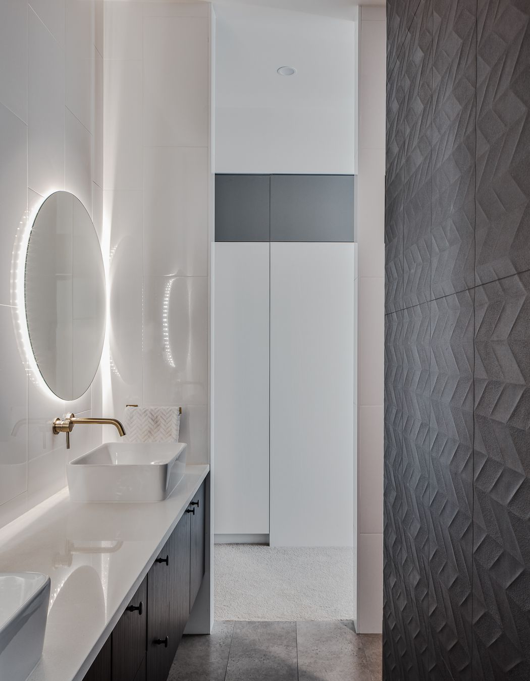
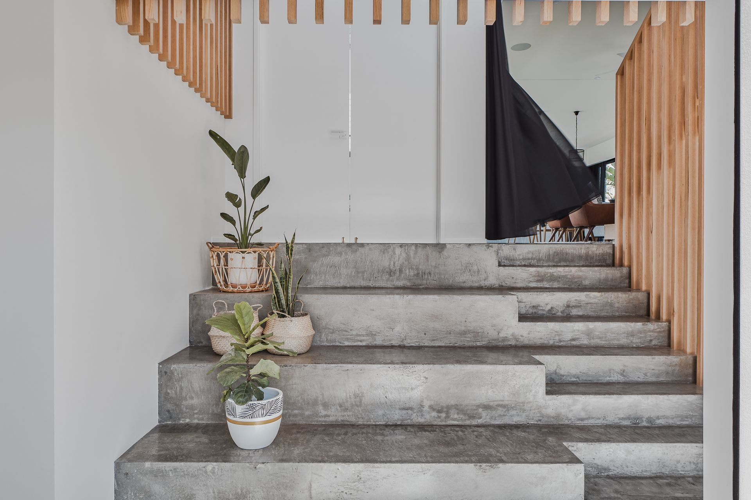
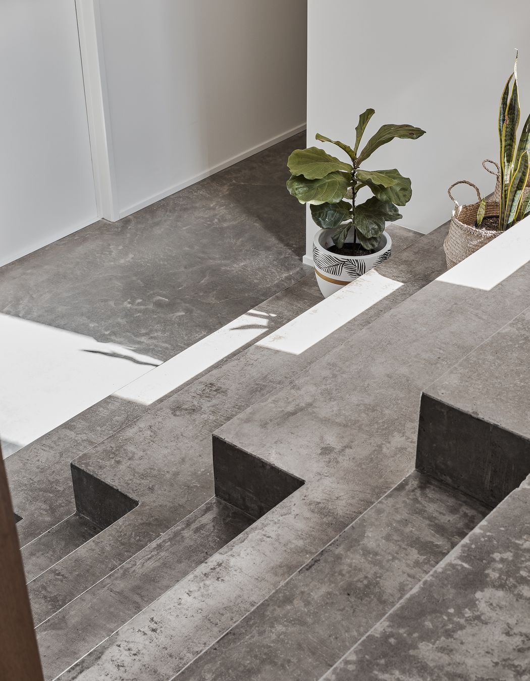
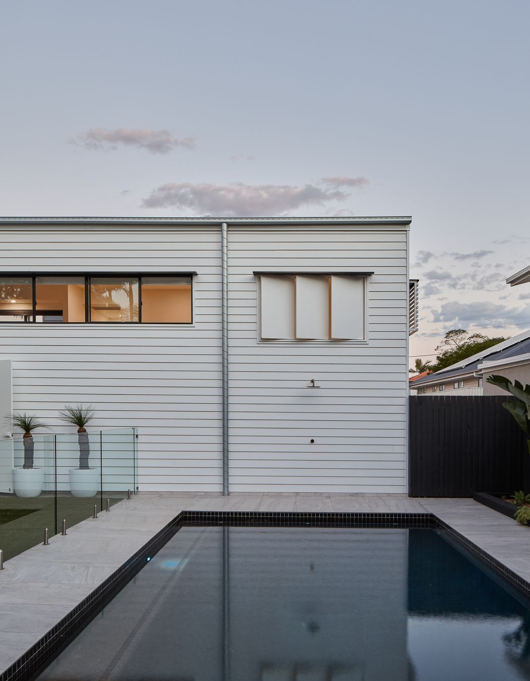


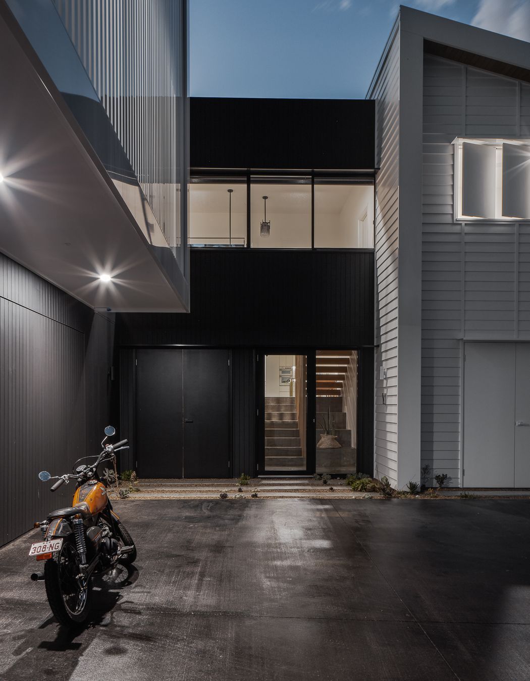
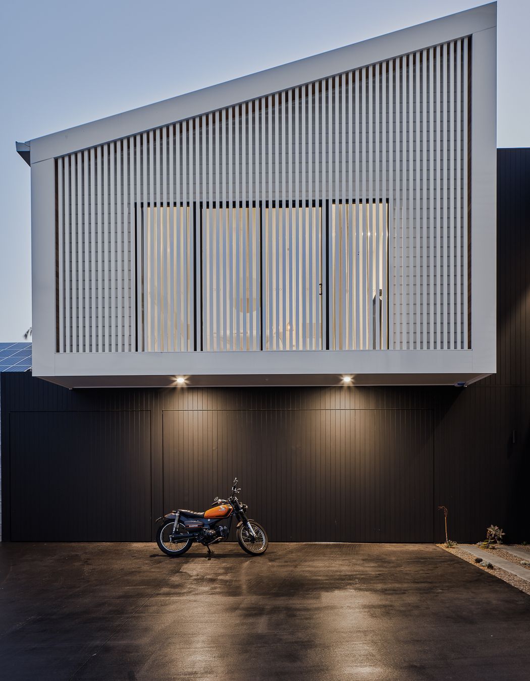

Views and Engagement
Products used
Professionals used

The Artificial. The Artificial is an emerging architecture studio based in Brisbane, Australia established in 2015 by architect Salvador Farrajota.
Salvador is a registered Architect with the Board of Architects Queensland and the New South Wales Architects Registration Board. Salvador has been involved in the architectural industry for over 13 years with the majority of his practical experience gained with the Brisbane based Ellivo Architects, where he performed lead roles in a variety of residential, multi-residential, mixed-use & commercial projects. The Artificial welcome opportunities to collaborate with like-minded clients, builders, and consultants fostering a multi-disciplinary design approach that focuses on knowledge sharing to create well considered bespoke projects.
M.Arch, BBE (Arch)
BOAQ Registered Architect (No: 4762)
NSW Registered Architect (No: 10389)
Year Joined
2022
Established presence on ArchiPro.
Projects Listed
6
A portfolio of work to explore.

The Artificial.
Profile
Projects
Contact
Other People also viewed
Why ArchiPro?
No more endless searching -
Everything you need, all in one place.Real projects, real experts -
Work with vetted architects, designers, and suppliers.Designed for Australia -
Projects, products, and professionals that meet local standards.From inspiration to reality -
Find your style and connect with the experts behind it.Start your Project
Start you project with a free account to unlock features designed to help you simplify your building project.
Learn MoreBecome a Pro
Showcase your business on ArchiPro and join industry leading brands showcasing their products and expertise.
Learn More
















