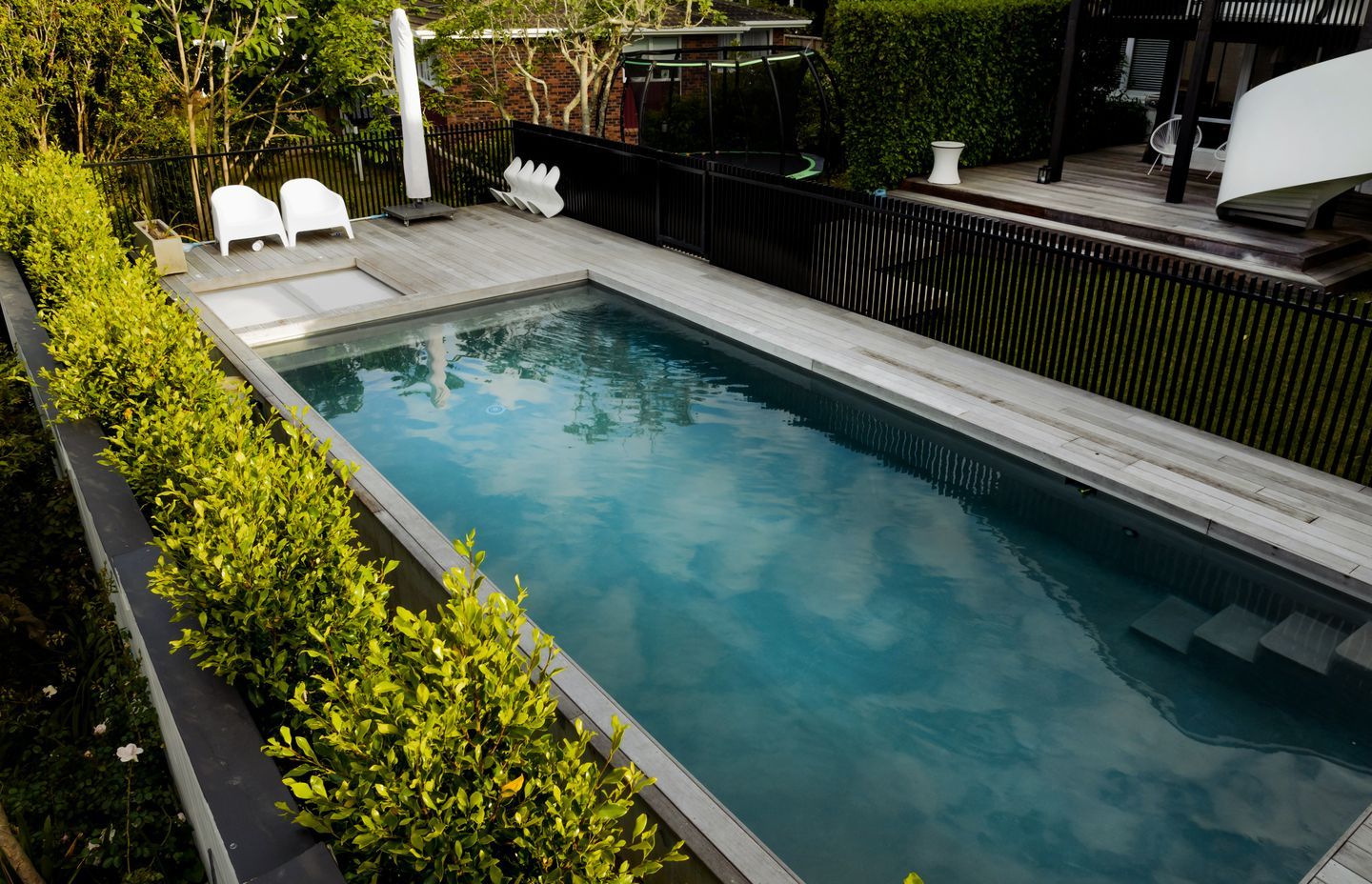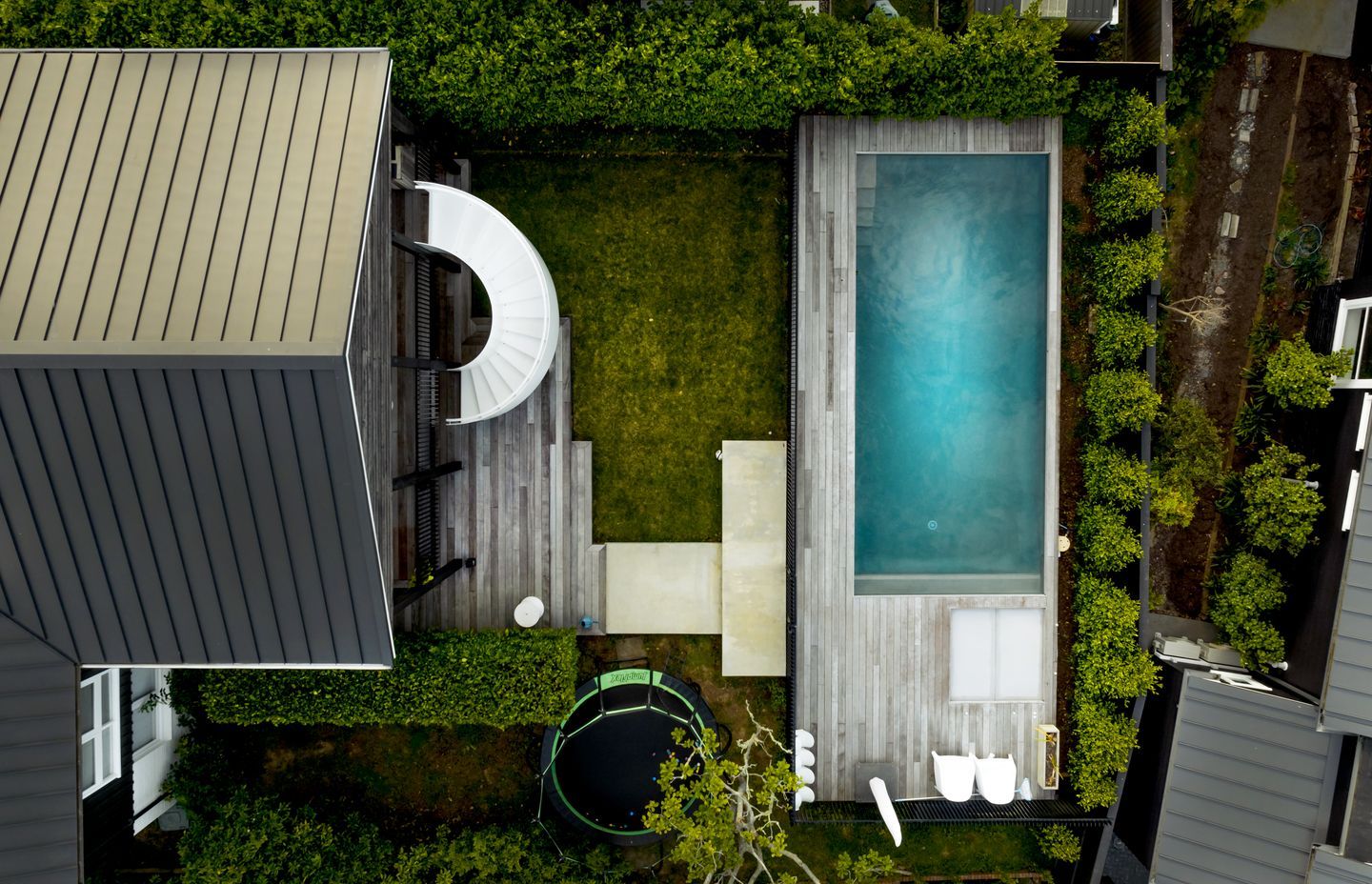A 1930s Remuera home gets a striking upgrade
Written by
04 July 2023
•
9 min read

Having reached the end of its life some years earlier, the owners of a 1930s bungalow in Remuera, Auckland engaged Studio2 to redesign their home, revamping both the dilapidated exterior, and the dated interior, as well as creating indoor-outdoor flow to a new pool.
QBS IT Director Troy Jury takes us through the renovation, and how QBS both enhanced the project, and offered complete transparency on building costs.
ArchIpro: Tell us about the state of the home before you began work
Troy Jury: The existing cedar weatherboards had begun cupping quite some years earlier causing water to drive in through to framing and cavities; the existing decramastic roof was leaking and in a bad way around flashings, chimneys and gutters; and the existing timber joinery had opened up and badly rotted away. On the interior the home was tidy and well looked after but dated. Kitchen living and dining areas were all divided up and separate, meaning there was no real family space and certainly nowhere to entertain or have kids parties or Christmas dinners. The home also had a small basement conversion sometime in the 1980s but the space was tired and needed a face lift and some flow!
AP: What was the client’s brief?
TJ: The clients’ brief to the architects, Paul and Brett from Studio 2, was more space for their young family. Ideally space that flowed out onto nice outdoor living zones and the pool was a must have! The idea was to gut the entire upper level, opening up the home to large open-plan spaces, out onto an open deck zone where mum and dad could sit and watch the kids swim in the afternoon and entertain.
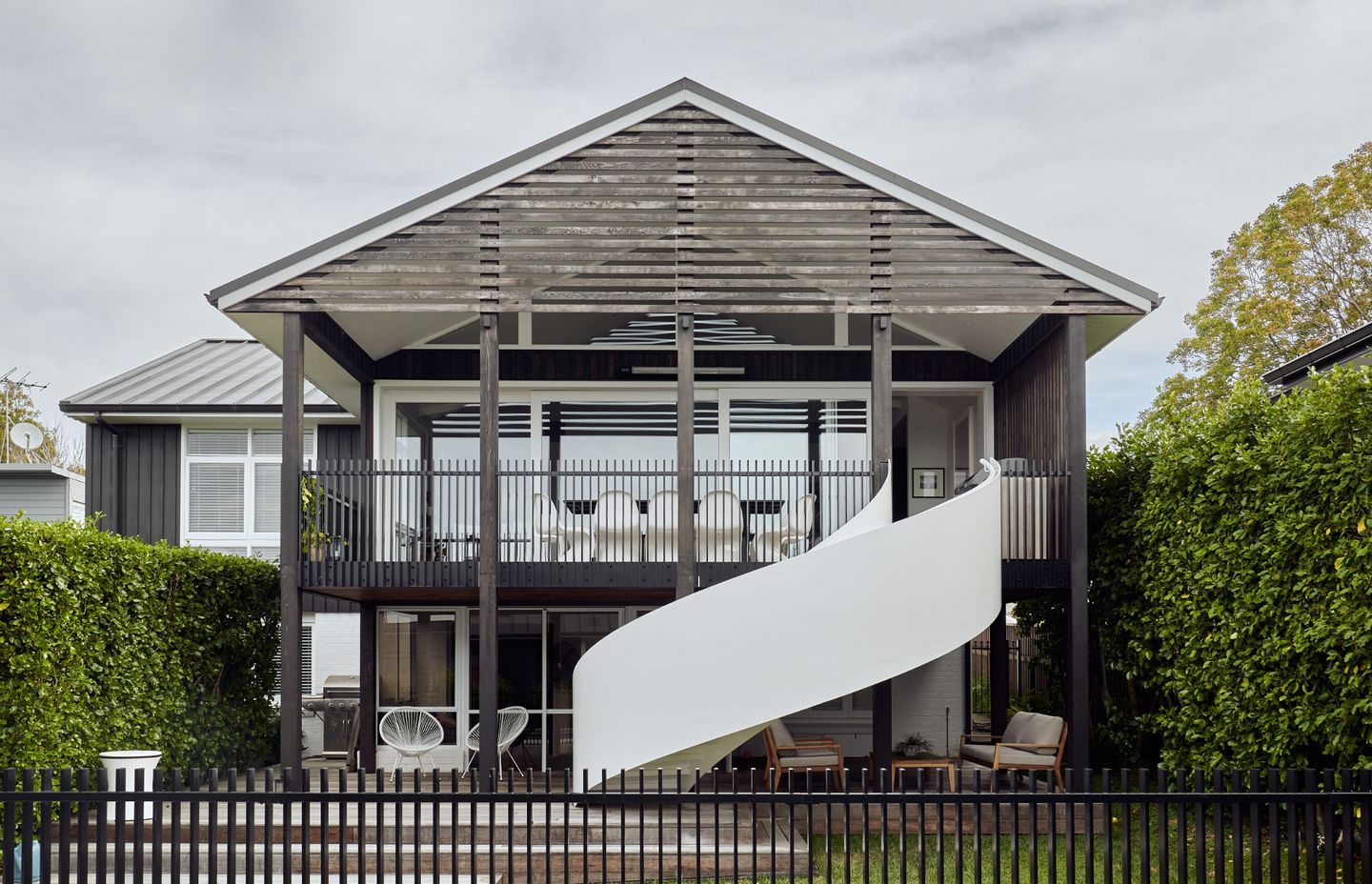
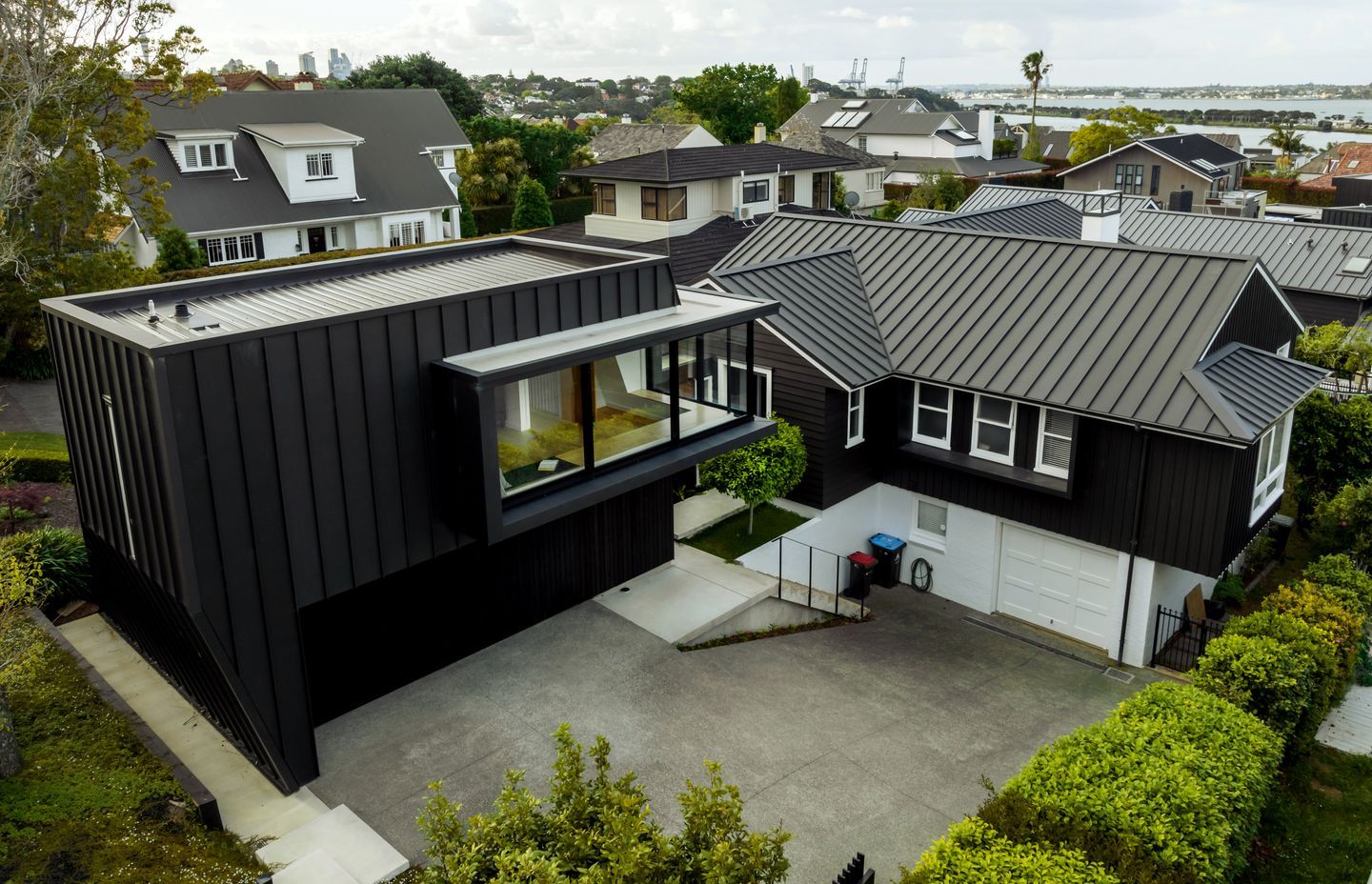
AP: How did the scope of the construction work change throughout the build?
TJ: Mid-construction I proposed to the client while we were doing repair work to the rafters that they might think about opening up the ceiling heights from a flat ceiling at 2.7m to a raked ceiling peaking at five metres high, as well as the additional of the triangular windows above the proposed new joinery. Once we ran the numbers and put forward a variation proposal they simply couldn't leave it flat, with any additional spend now surely paying dividends in the future by way of satisfaction and natural light or re-sale.
AP: Renovations can be tricky with unknown things popping up. How did you manage the budget with the clients?
TJ: The clients were honestly a builder's dream! They listened to us and we really felt like they trusted us to guide them through the many challenges of this build even when we were facing some of the challenges for the first time ourselves with Covid-19. We agreed to work on ‘charge-up plus margin’ after a detailed estimate was produced covering all trades. We issued payment claims weekly so that the client was not overwhelmed with huge invoices capturing thousands of line items. This meant they could reasonably understand what they were paying for, why and at a pace they could manage and understand. This also made dealing with any queries easy. We have this format down to a fine art these days as most of our historic projects have been run on charge-up open book for the last 14 years with 90% being open book. This format requires complete transparency and both builder and client to be emotionally invested in the project as well as having the time to address things week by week. Every payment was made on time, and highly doubt we will ever encounter a client who ticked this many boxes for us as a company again, and we know they feel that way about us.
AP: Was QBS involved with the entire project?
TJ: QBS was engaged as we always are on full contract. We delivered detailed pricing to the client for 76 subcontract trades that were going to need to be engaged for the project from trusted excavators to expert structural steel manufacturers, specialist metal formers and pool contractors. QBS requested, reviewed, managed contracts and invoices then signed off works for COC for all trades. As with all charge-up work the builder applies an agreed margin to all subcontractors’ invoices, this ties the building firm to each one of these trades being successful and is always best practice. A client does not ever want to have that responsibility on them and it takes a project manager years to build confidence first as builder, then a foreman and finally owner to be able to handle this sort of stress and admin. If this fails it can result in payment issues, subcontractors walking off the job, re-pricing and rescheduling up to 40 trades that follow the one delay and more! We recommend clients always assign this risk over to the building company and focus more on engaging a company that will give you real value for that margin they command.
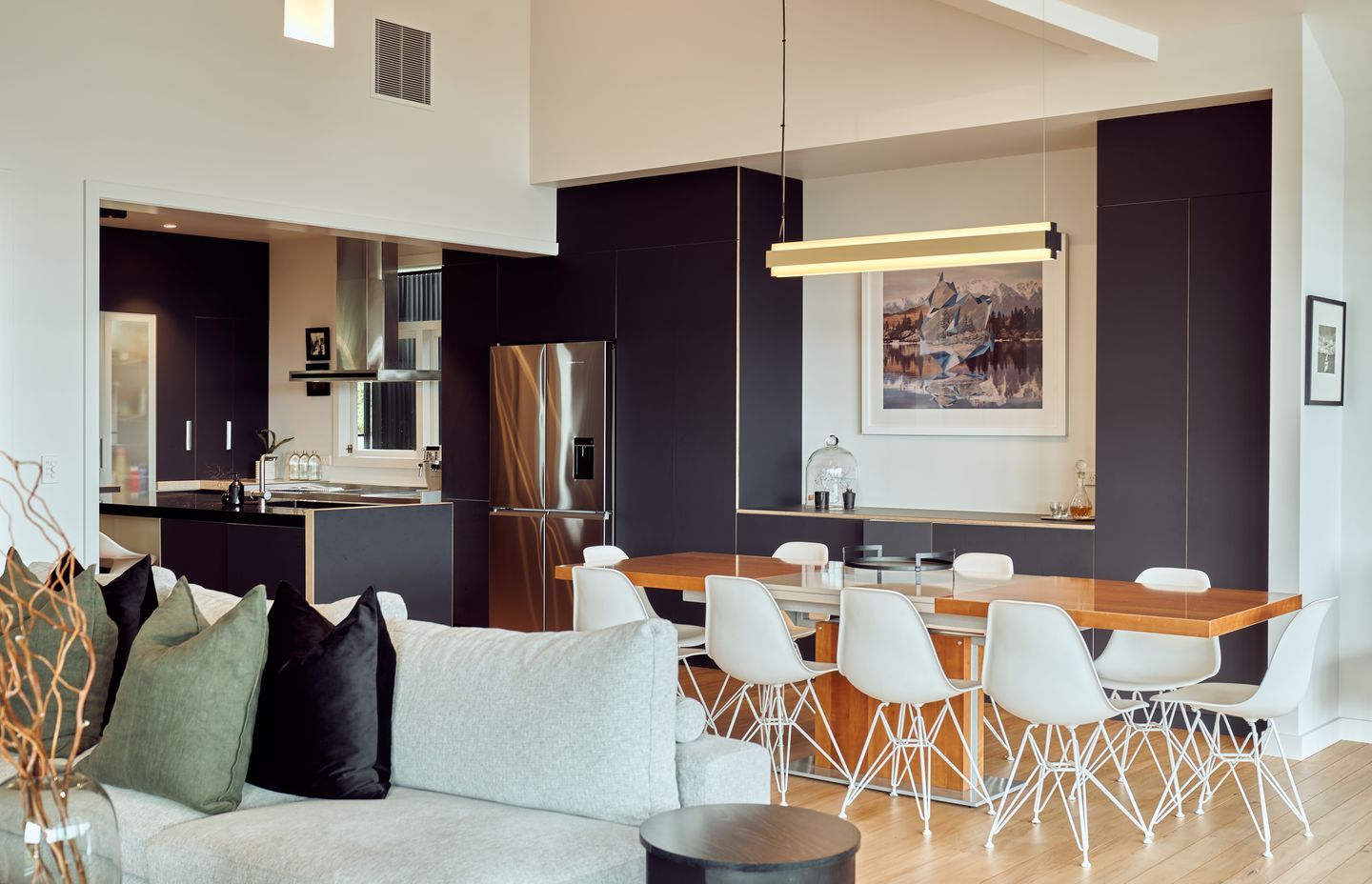
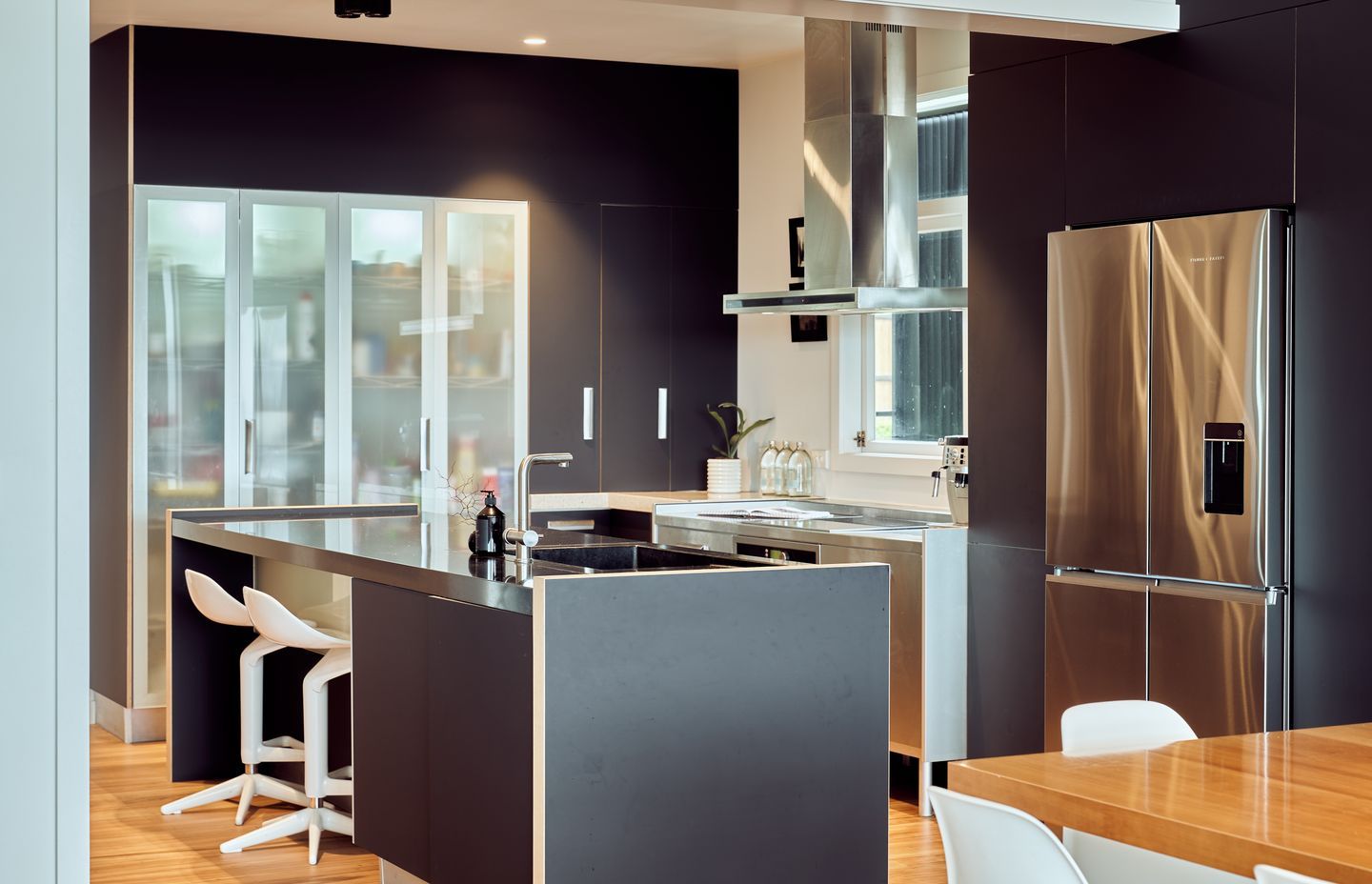
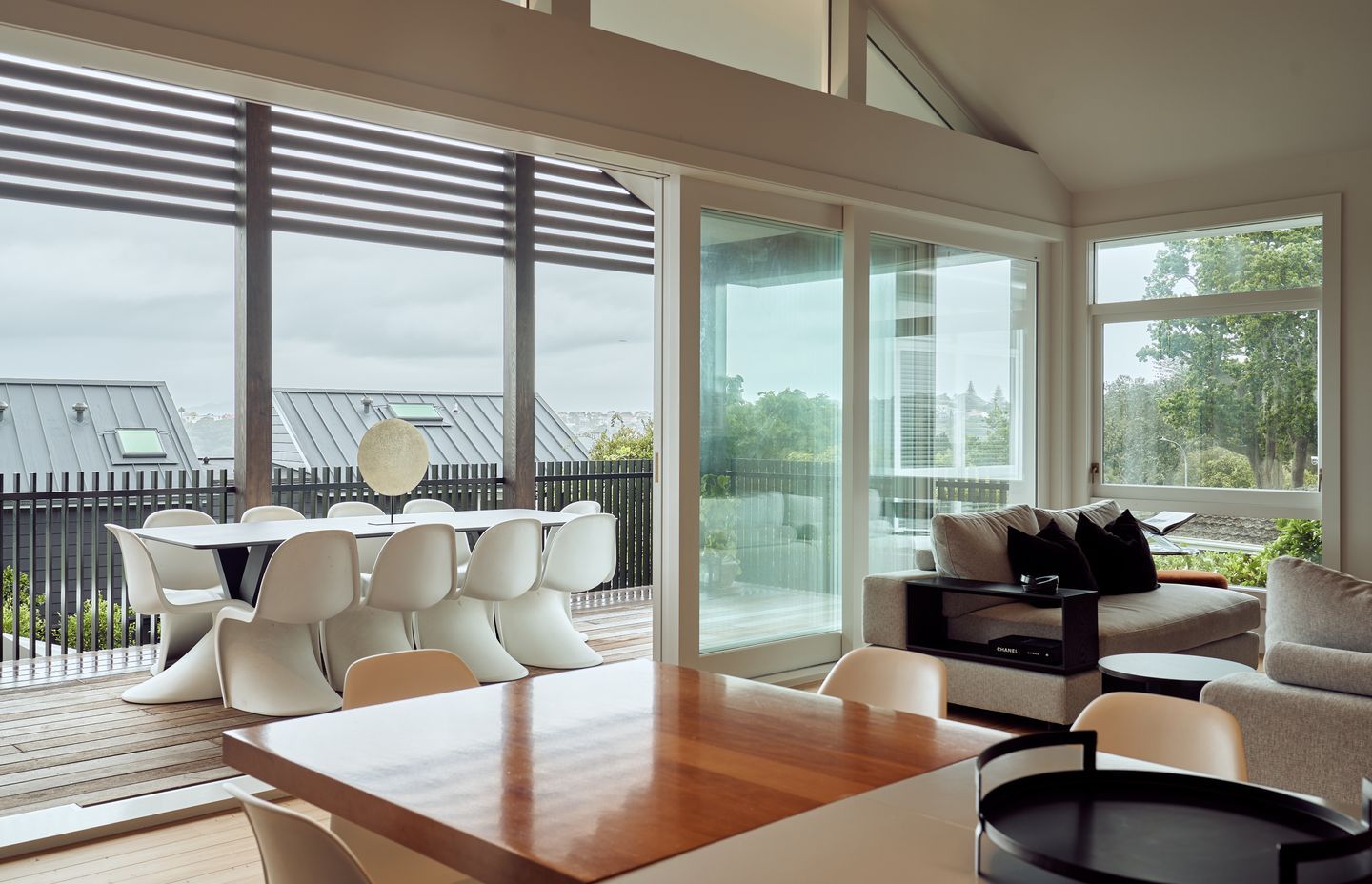
AP: Tell us about one of the most special aspects of this project?
TJ: The front of the house received a very modern/futuristic extension which people either hate or love. Personally, knowing what went into the structure to get it to lean the way it does and seem to be collapsing on itself, I absolutely love it. The structural steel requirements needed to be millimetre accurate and in total there are over 113 steel pieces in that structure. A real feature is the cantilevered bay window which creates this amazing internal seating space to sit and read a book or simply watch it rain. This extension, which was essentially a new build linked to the house with a linkway through the old laundry, is a real feature of the home, and now as the gardens have come back I could not imagine it without this epic architectural feature by Studio2.
AP: What sort of special structural work/considerations were needed to make this build happen?
TJ: Apart from the bespoke architectural extension, the home had one other large feature that is not typical with these types of projects. This was the solid steel, spiral staircase (one piece) which was hand welded and shaped off site. Dozens of factory visits were made to ensure the shape felt right and the stair form would last. Delivery day was hectic! A 100 tonne mobile crane had to be manoeuvred onto site, but thankfully we had pre-planned a cleared area out the front of the home and set up a temporary base course platform in order to get the truck in and sitting safely. A second truck pulled up for no more than seven minutes outside where we quickly attached the hooks, lifted it off the truck and over the home towards the back of the site. The stair was lowered down very slowly, because knocks could shatter its shape and open up losses to all in the thousands. After five hours and not without its tweeks we had it set on site, and it was solid-welded then finished with a beautiful top coat in white.
AP: The interior is stunning, tell us about the craftsmanship involved.
TJ: Internally, the home’s features were the large timber joinery units which transformed once dark divided rooms into large mixed spaces. We were lucky enough to build several custom screens from mixed size cedar both internally and externally. These items required patience and true craftsmanship to do justice.
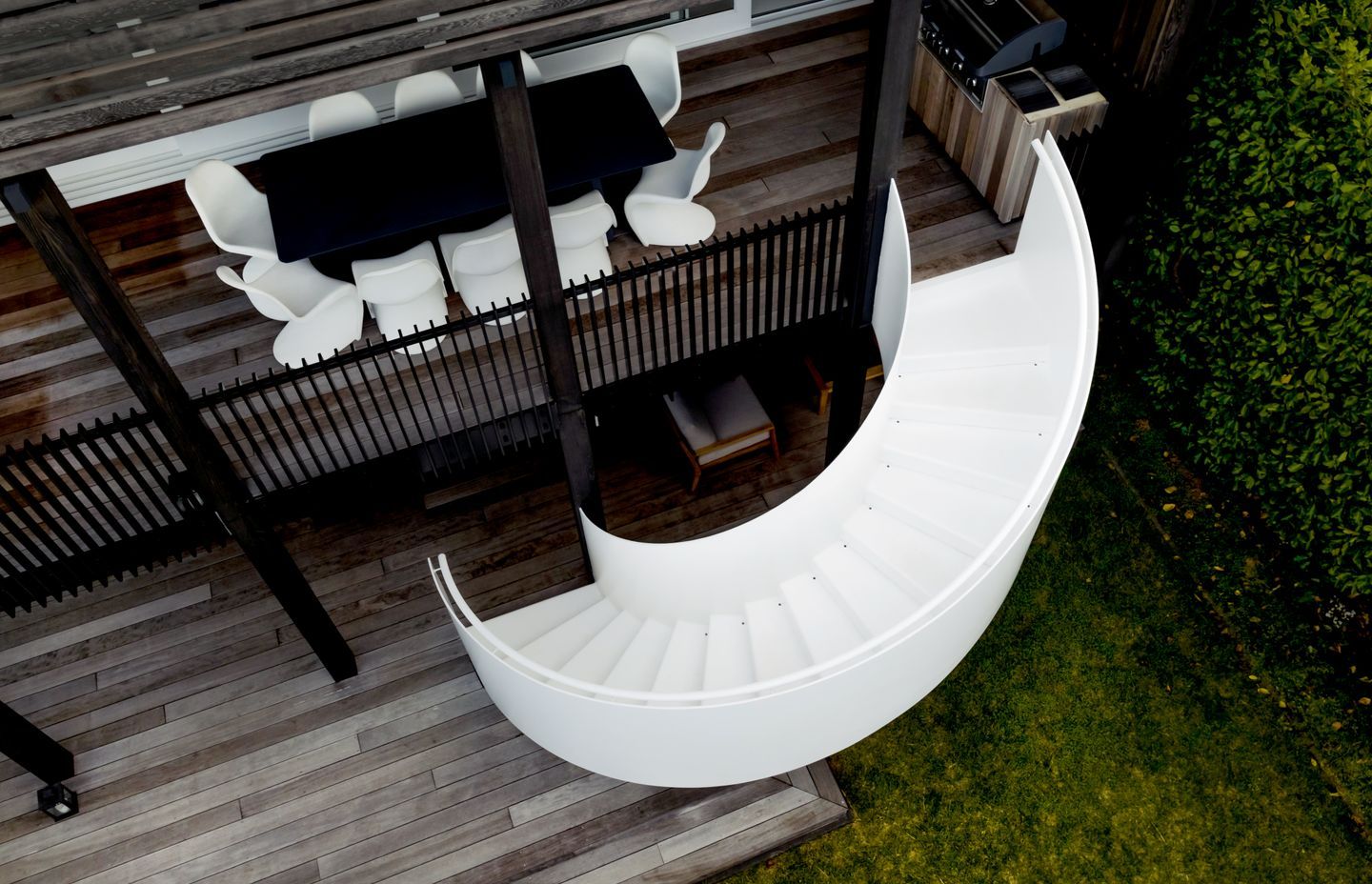
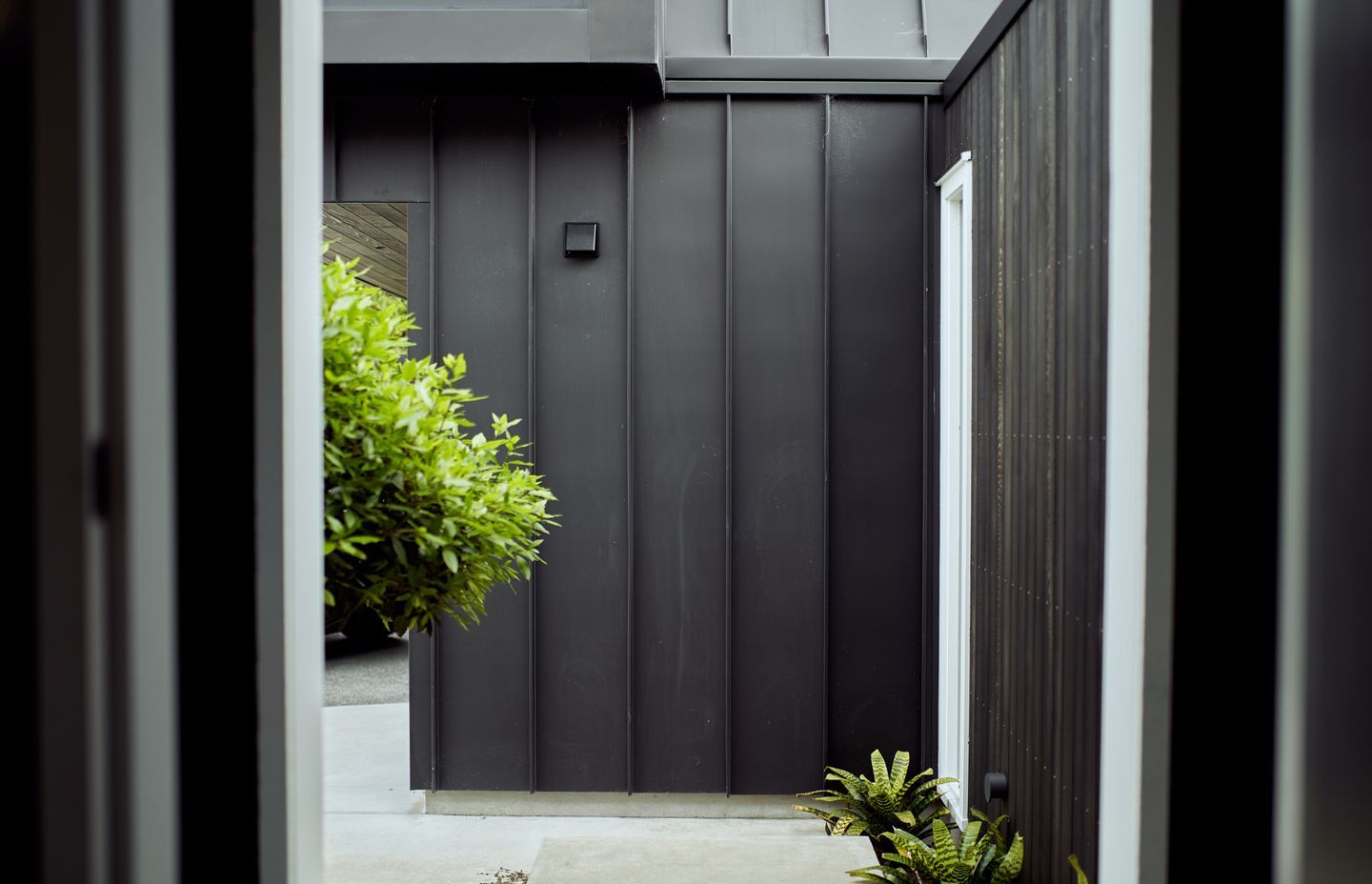
AP: Walk us through the timeline
TJ: We were initially engaged by the clients for pricing in late-2019, about six months before Covid-19 lockdowns began. We worked with both client and architect on pricing, focusing on some of the more challenging items and ensuring we had logistics contingencies for these items. We began in early-2020, with earthworks starting mid-February. Just as we were getting going, Covid arrived - this certainly had an impact on site works initially, and like most companies we were caught off guard and had to adapt to the new guidelines of working at L3. We lost around eight months in total due to delays caused by Covid. The efficiency of building during these times was certainly reduced, at a guess probably down 40% day-to-day due to the amount of cleaning required, but also simply not being able to work closely in teams of two which is how our sites are usually run (one qualified builder paired with an apprentice). All in all the total duration of the build was 18 months, with an additional eight months of delays it totalled 26 months. Our initial construction timeline was 12-14 months. Our client was also impacted largely on finishing items such as tiles that were ordered from Italy pre-Covid, and did not arrive until literally years later!
AP: What did the homeowner think of the finished product?
TJ: We have returned several times to visit our clients, sometimes for a beer and other times to assess the large cedar pieces and how they are ageing, given they were painted a dark colour. We are truly humbled that they always have great things to say about how they and their kids are loving the home, it shows in their willingness to have us through and this shows in a recent video testimonial they provided us on the home which can be seen on the ArchiPro site.
AP: Anything else you’d like to add?
TJ: I would just like to thank all of my employed QBS staff members who worked on this project, all of our amazing subcontractors and suppliers who consistently deliver for me and QBS - most of them have now been delivering projects next to me for over a decade as we rarely change or bring in new subcontractors; and last but not least our clients for seeing this project through to the end and not once being negative or rude about any of the situations we encountered on and off site, which made this project one of the most rewarding jobs to date!
Discover more incredible builds by QBS IT
