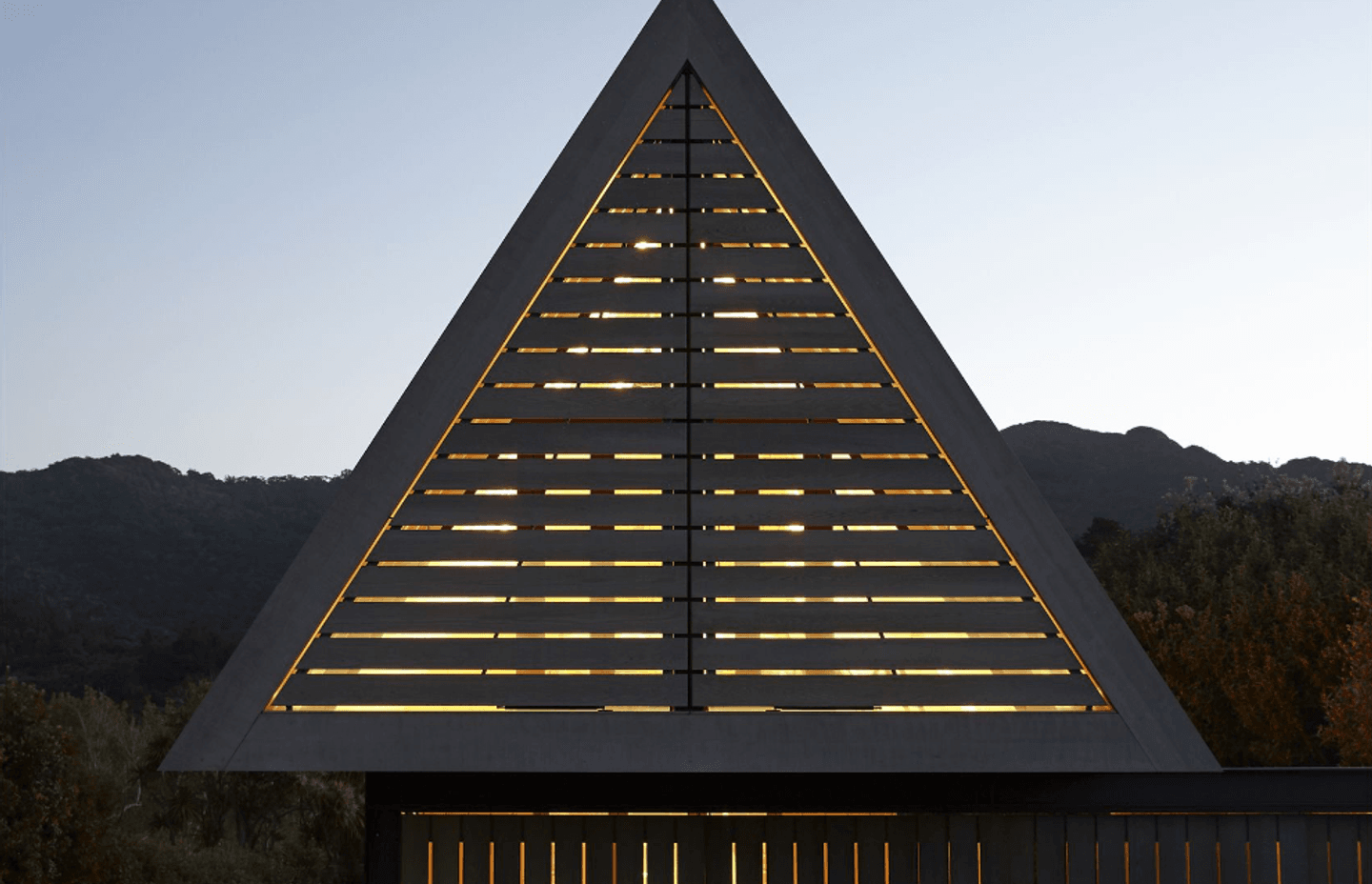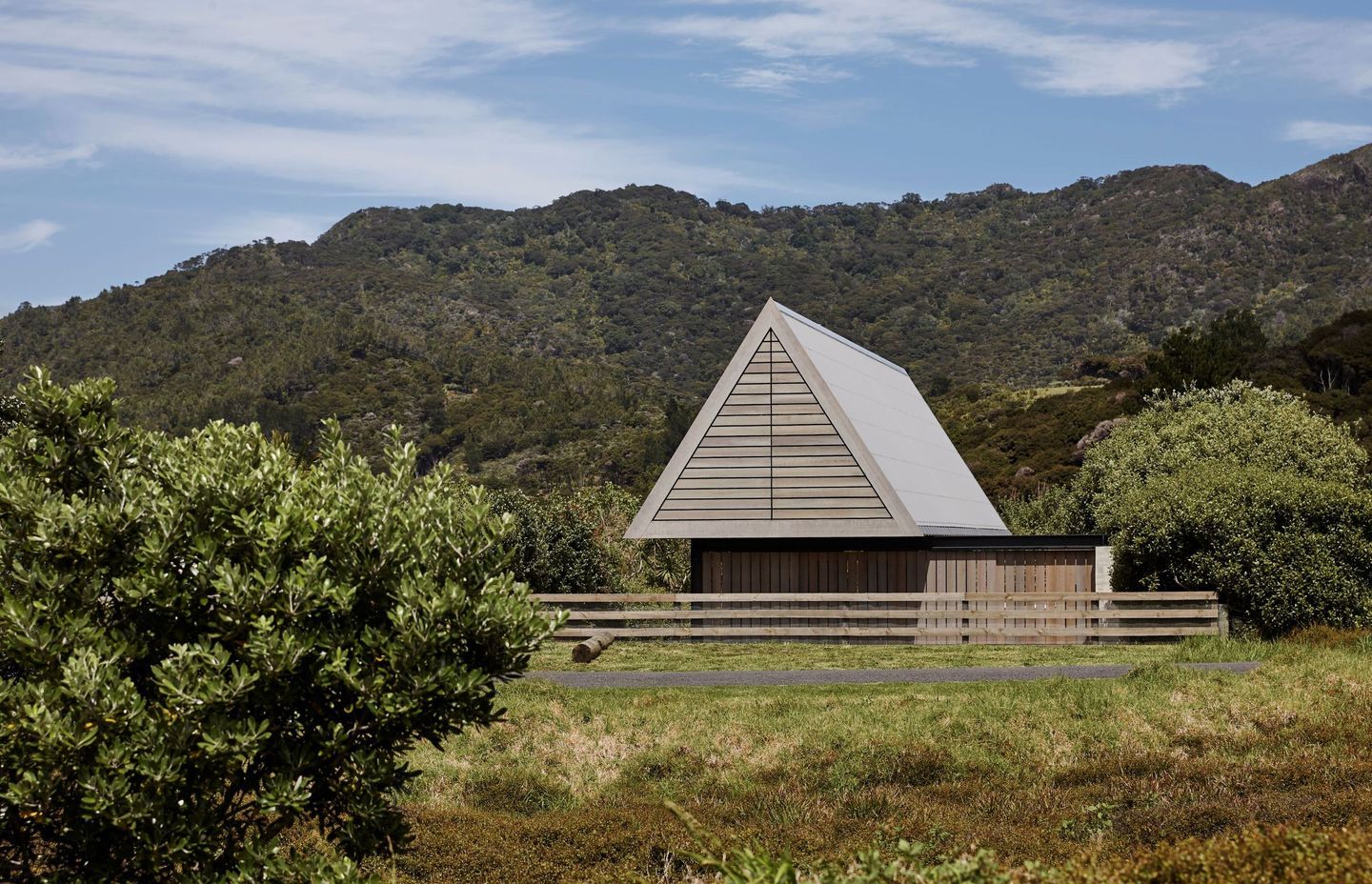A Great Barrier Island bach combining fale typology with a nautical marker
Written by
15 November 2022
•
4 min read
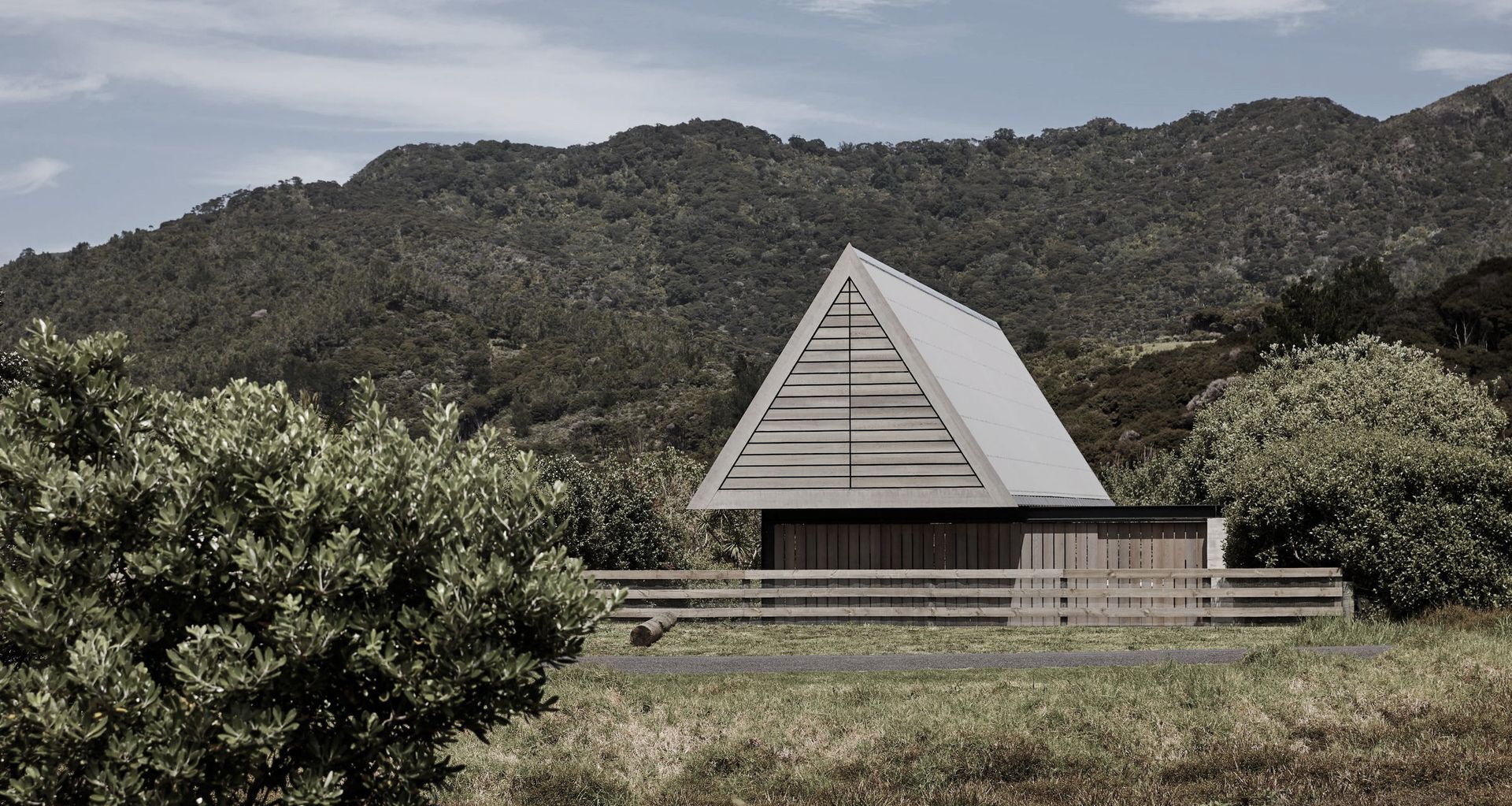
Sitting proudly in between the tall sand dunes and the mountains by Medland’s Beach on Great Barrier Island, a small yet perfectly appointed holiday home with a distinctive triangular upper level is one of the few houses along the beach that enjoys an ocean view. RTA Studio christened the project ‘Fale Marker’ due to the form that takes in a hybrid between a Polynesian seaside hut (with a canopy roof structure and habitation underneath), and the distinctive equilateral triangle form of nautical markers, which are used by seafarers as guides.
The clients wanted a home for all generations of their family to enjoy, and RTA Studio’s Michael Dalton says they were happy to dream up something quite different.
“Holiday homes developed from bach origins, so with this house we were challenging some of the spatial expectations that you might have for a holiday house. The interior space almost lends itself more closely to being in a boat – the spaces and proportions are a bit different from your average city house. It’s a very different spatial experience.”
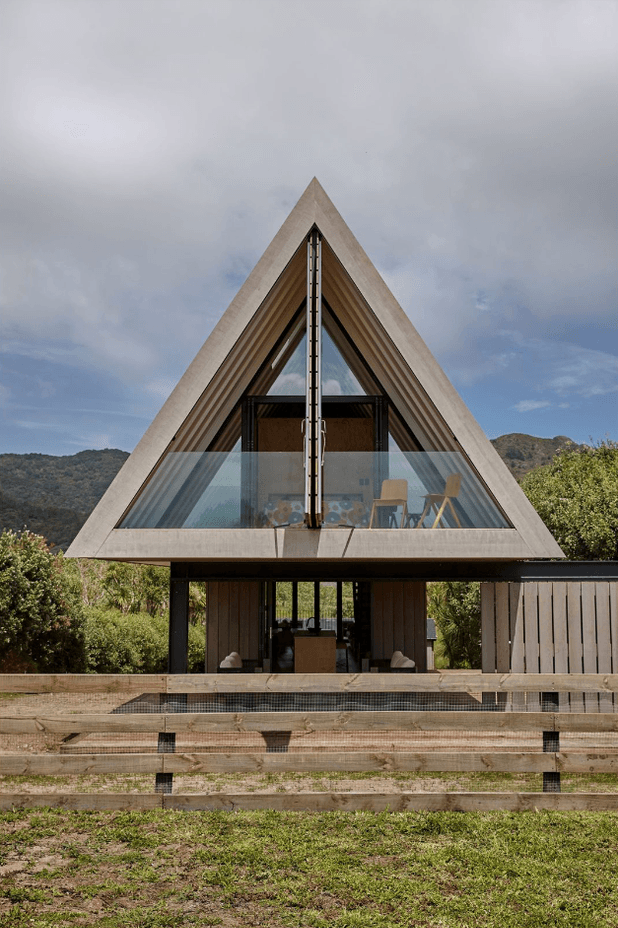
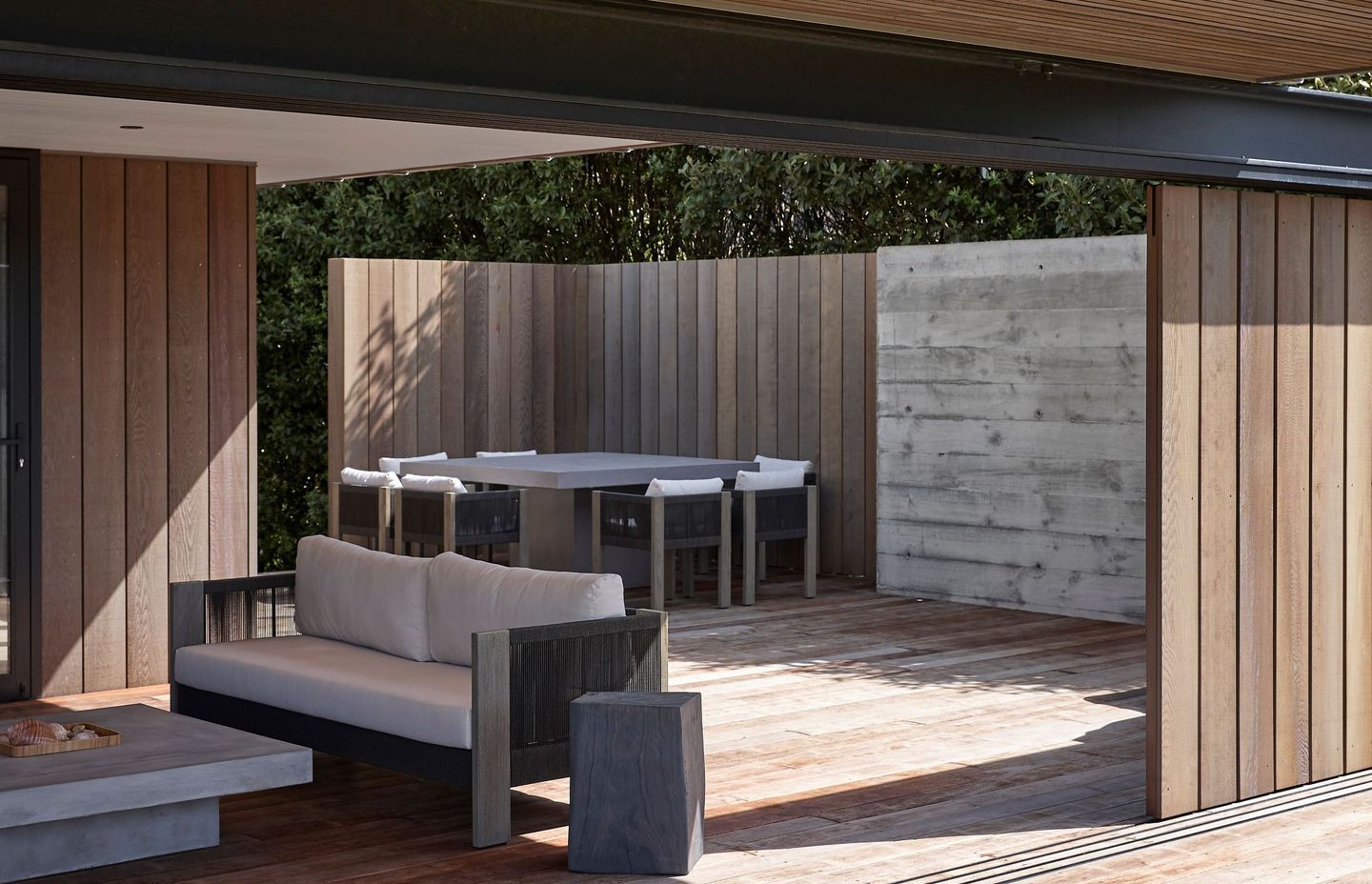
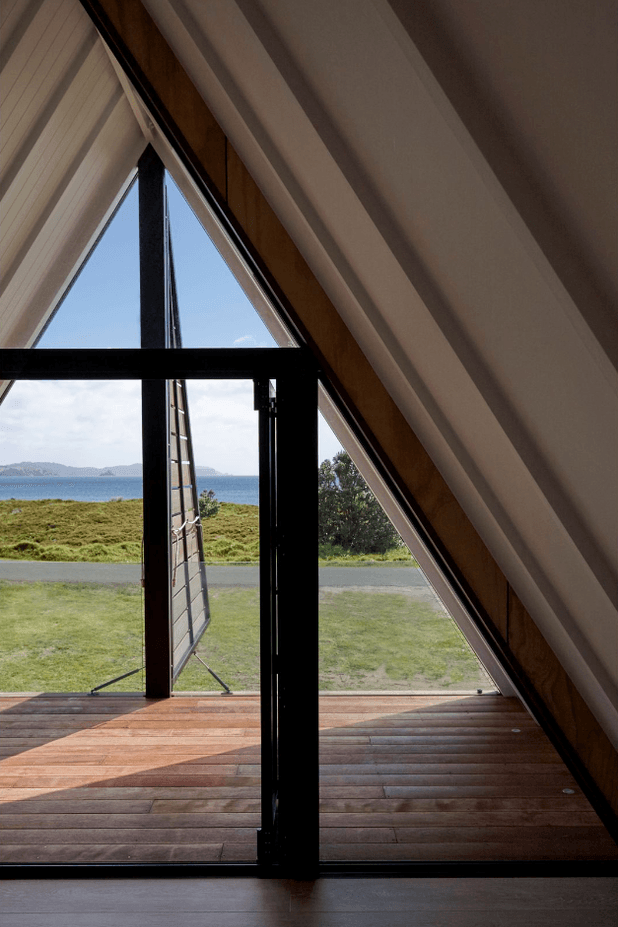
The family’s brief did, however, include a space for coming together and socialising, and this has been addressed on the ground floor of the house. The house itself is only 110 sqm and everything is compact, but a modest kitchen and dining area are complemented by outdoor areas that almost doubles the internal living space.
Coastal winds are one of the key challenges to mitigate in any home on Great Barrier Island, and sliding screens mean the outdoor spaces are sheltered, regardless of the weather. The cantilever of the house also provides cover for the northern (sea end) outdoor space, and the bedroom above the large deck on the southern end offers the same shelter.
Michael says the north-south alignment is key to understanding the ‘land-and-sea’ nature of the building.
“It’s a very linear site and you’ve got two different experiences in each direction – hillside and seaside. We made a decision to have two ends of the upstairs of the house as different bedroom spaces. You’ve got the master end – the sea end – with its own bathroom, and the other end has a couple of bedrooms for the kids and the grandkids. These rooms have double beds on the base and another on top, so you can have potentially six people sleeping there in addition to two people in the master.”
The bedrooms, as with the interior throughout the house, are all lined in plywood, with painted ply on the ceiling of the main living space. The palette of the warm timber tones and the white ceilings are juxtaposed with playful pops of colour, as seen on drawers and cabinet fronts in the kitchen and bathrooms, and on a bedroom door upstairs. The timber-tone materiality of the interior is continued on the exterior, where cedar predominates. Exterior materials – particularly the metal framing and the aluminium roof – were selected for their durability in this high sea-spray area.
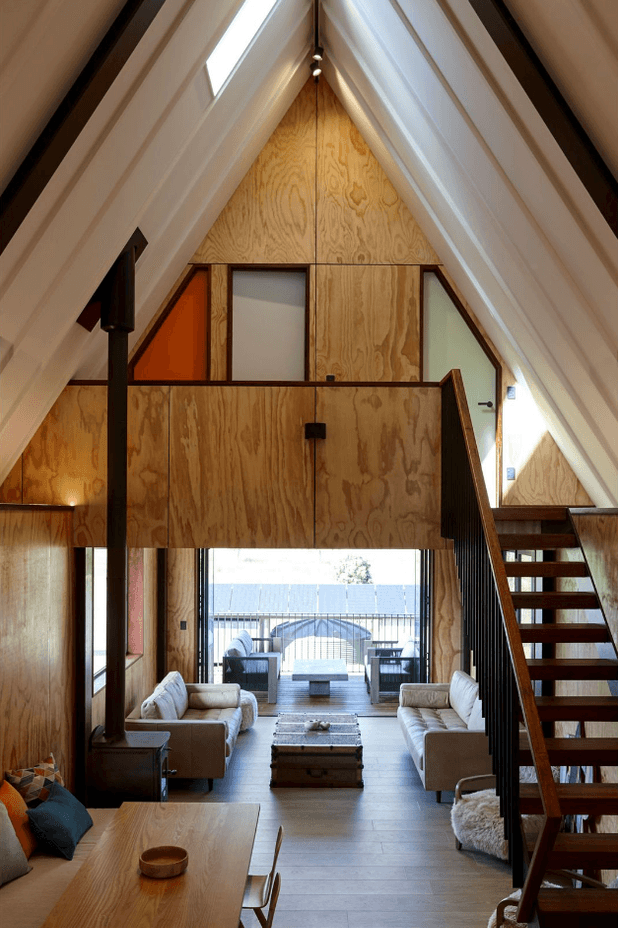
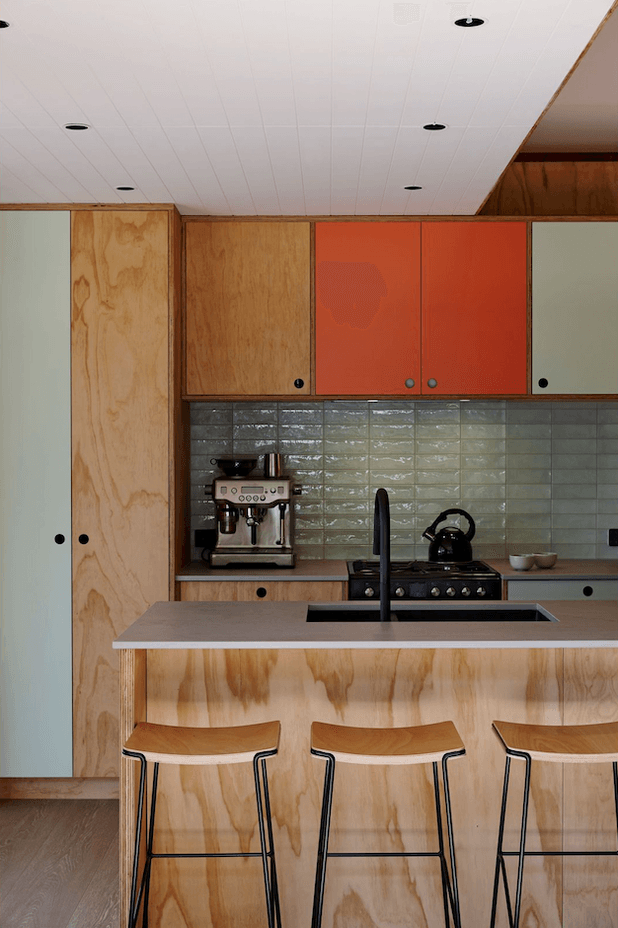
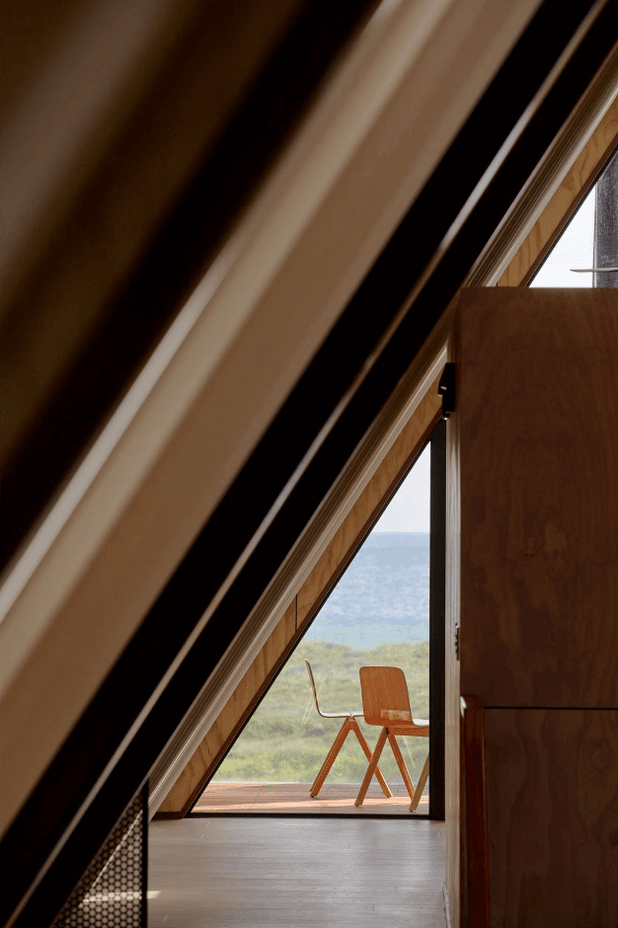
Understandably, the location and conditions presented challenges.
“The site had a lot of planning parameters around it so we were really pushing the limit in terms of height relations to boundaries and the more pragmatic side of things, just to get the most out of that site, and to have that second storey experience.”
The striking design of the house, however, was not the only consideration. Being on Great Barrier Island means being off-grid, and self-sufficient. A big solar array at the southern end of the house has its own separate frame, for optimal orientation and pitch, and for ease of cleaning and servicing. It is backed up by a diesel generator in case of extended periods of bad weather. Water tanks sit beneath the solar panels, and this combination has created a support hub for the house that’s separate to it.
In spite of the multiple considerations for a remote site such as this one, Michael says they were able to play with form and function in a distinctive way. His favourite example of this is the equilateral triangle visible from the ocean.
The cedar screens of the triangle – its silhouette evocative of a harbour marker, upright on the dune, guiding its seafaring owners home – opens up for the master bedroom to enjoy an uninterrupted sea view.
“It's just a very special part of the house – the screens opening up and the surprise of that experience of seeing the coast. It’s beautifully picture-framed in this triangular form, and it’s pretty special.”
Discover more about this stunning project by RTA studio.
Photography credit: Jackie Meiring
