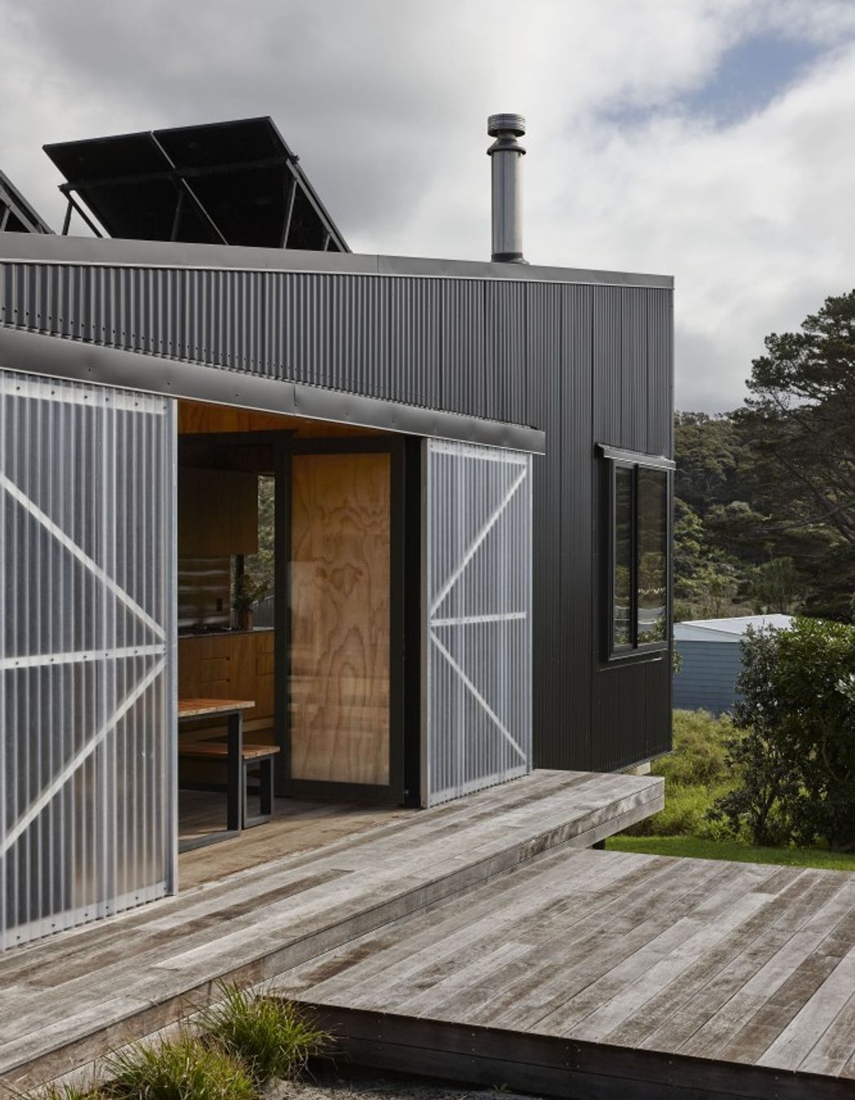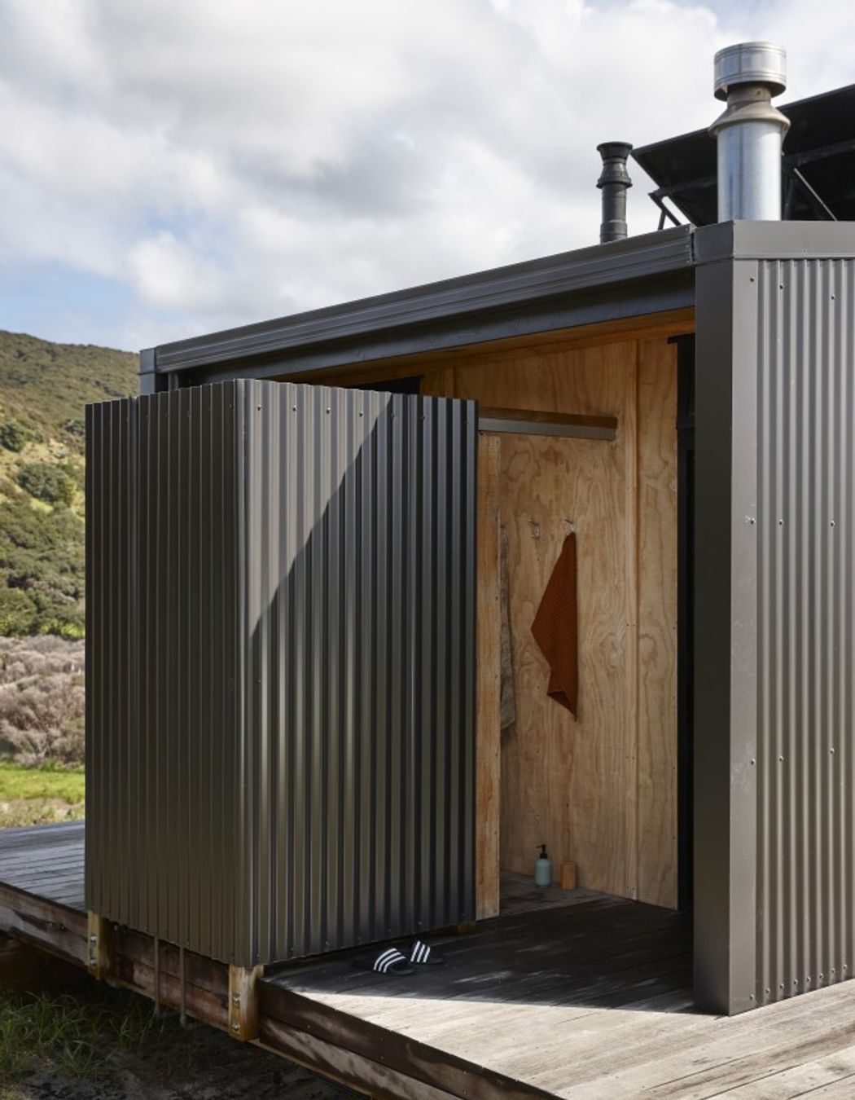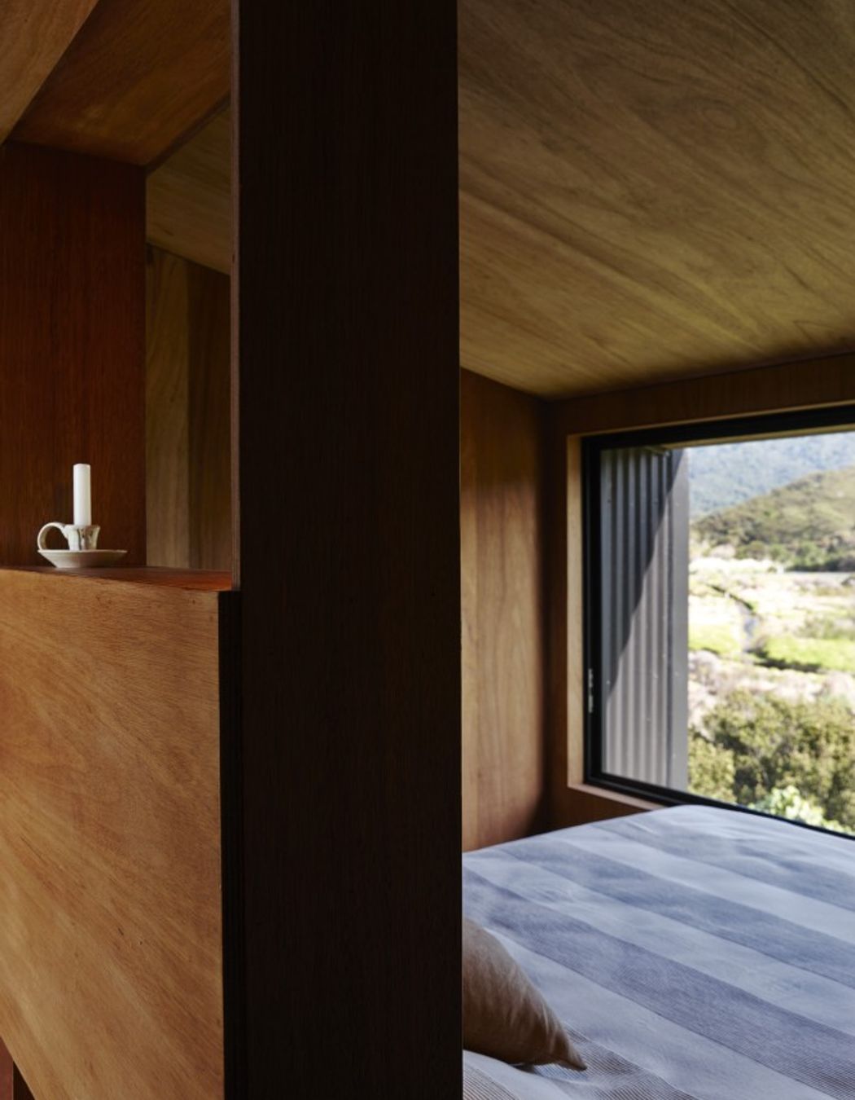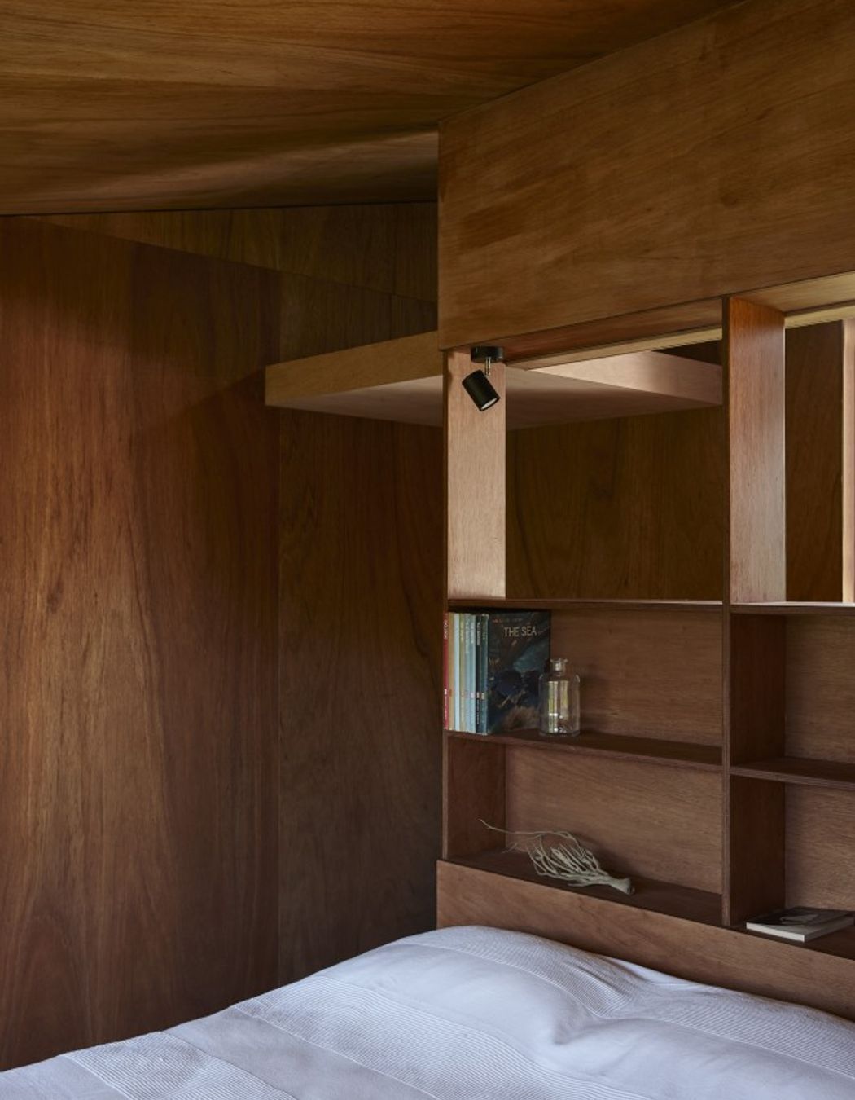A Great Barrier Island bach where two forms meet in conversation

Andrew Meiring Architects' client spends much of her time on Great Barrier Island — and with good reason. As the largest island in the Hauraki Gulf, Great Barrier boasts undisturbed beaches, lush tramping tracks, and Dark Sky Sanctuary status. The client engaged Meiring to design additional accommodation for extended family and friends, allowing them to join her through the summer.
The brief called for a humble plan that included an enclosed living space, sheltered deck, toilet, outside shower, and a separate sleeping pod. As the island is off-grid, solar power generation, water collection and onsite wastewater treatment were necessities.

Architect Andrew Meiring sought to create unobtrusive forms that did not interrupt the landscape. Instead, they would sit in quiet conversation with themselves.
"As the structures were small and very visible on the ridge, they needed to be simple geometric shapes in a recessive colour," shares Meiring. "The paired back black wedge forms, positioned in a way that suggested they were in conversation, seemed an appropriate response."


Positioned between the surfer's haven of Medlands Beach and low-lying wetlands, the site sits on sand dunes amongst rolling hills and enjoys expansive sea views at its highest point. The design required a clever articulation of form to capture perspectives of the countryside and coast whilst still providing shelter from westerly and northerly winds.
Among the challenges presented by the site, the most pressing was its geology. As it was composed entirely of slip-prone dunes, it lacked a viable building platform to position the structures, so stabilising a building platform became the primary focus. Meiring worked with structural engineers at McNaughton Consulting to deliver a resilient solution.
"As deep bored pile holes would immediately collapse in the sand, it was decided to use steel screw piles to achieve up to 8m of required depth," Meiring explains. "To avoid building stabilising palisade walls on the site, the building's piles were used to the same effect."

The first glimpse of Black Bird Bach emerges on the road leading to Medlands Beach. "Like a mother and her chick, they're perched up on the ridge under Sugar Loaf headland in the background." Soon, arriving on the beachfront road, the angular lines of two black forms are defined against the undulating land.
The main pod comprises a living, kitchen and dining space with a fireplace. Inside, built-in seating is flanked by large picture windows to capture both views, and topped with a mezzanine level for additional sleeping space.


The living space opens onto a centrally located deck with an open fire and barbecue. Two sets of translucent sliding screens on either side of the deck can open or close as desired. "This gives sun and wind shelter to any wind or low sun at any time of the day," Meiring adds.
Under the same roof, a toilet and plant room complete the first structure, with an outside shower off a rear deck. The second pod comprises light-filled sleeping quarters with built-in shelving.


In keeping with the traditional New Zealand bach, the material palette is minimal, consisting of durable, economical selections used wisely. The exterior features corrugated iron cladding, translucent corrugated sheets, kwila decking, and, for the covered deck area, Ecoply walls and ceilings. The palette of timber and metal continues inside with kwila flooring, meranti ply walls and ceiling linings, and stainless steel and meranti cabinetry.
"The scale was a real opportunity to have some fun," Andrew muses. "I love the relationship between the two buildings on the site and the clarity of the forms."
