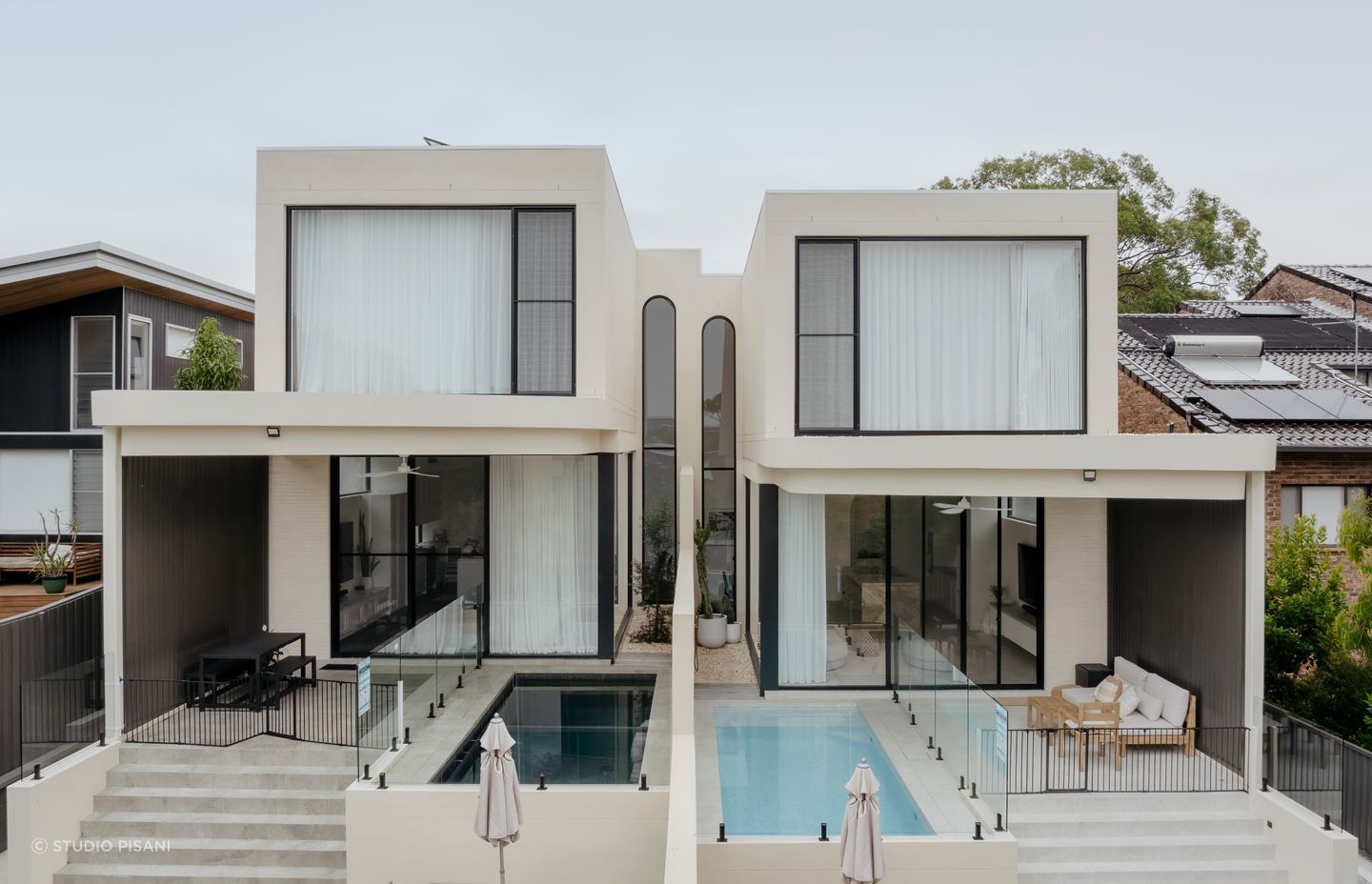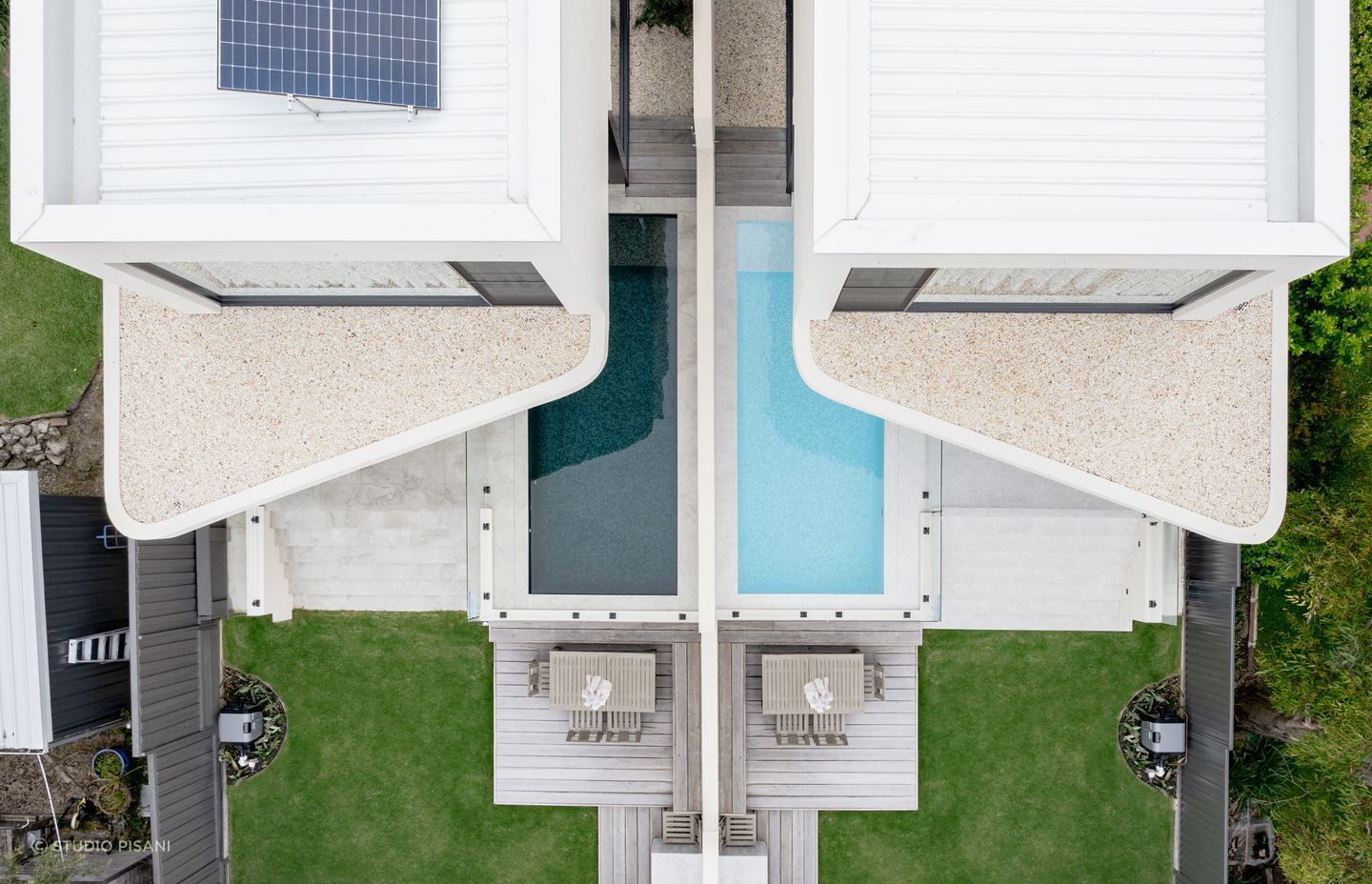A house of two halves
Written by
08 April 2024
•
4 min read

Living close to family in suburban Sydney was the dream for two brothers and their young families, but their search to find the right spot in the popular inner west proved difficult. Sites are expensive and planning permission can be fraught, and it became clear that combining forces would create the economies of scale that would enable the two families to build their dream homes.
The dual occupancy design also allowed them to avoid the delays associated with council consents, shares Furfaro Architects director and architect Rocco Furfaro.
“The proposal was a compliant development with the Low-Rise Housing Diversity Code which allowed us to bypass Council and achieve fast track approval, taking months off the approval process.”
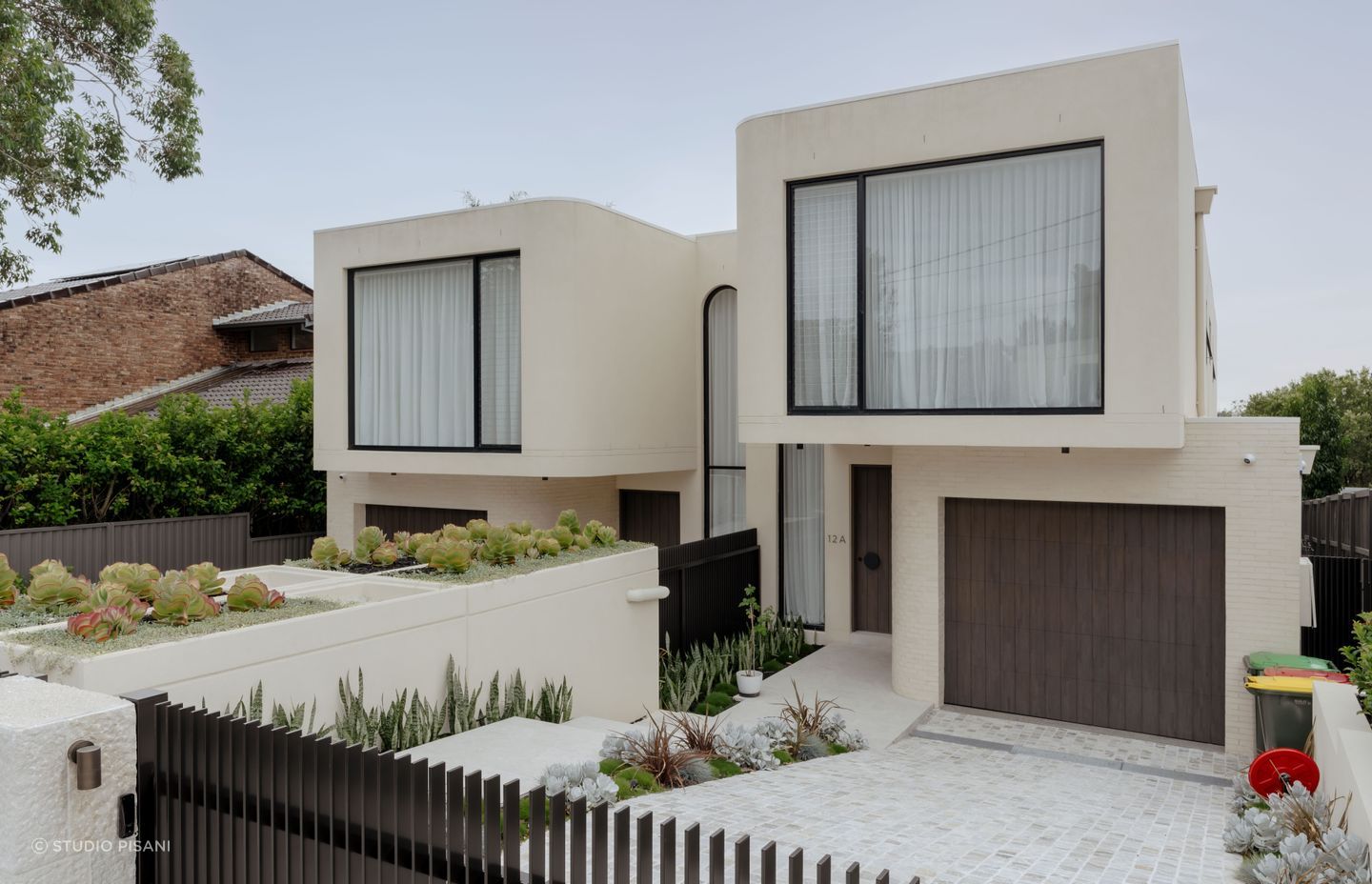
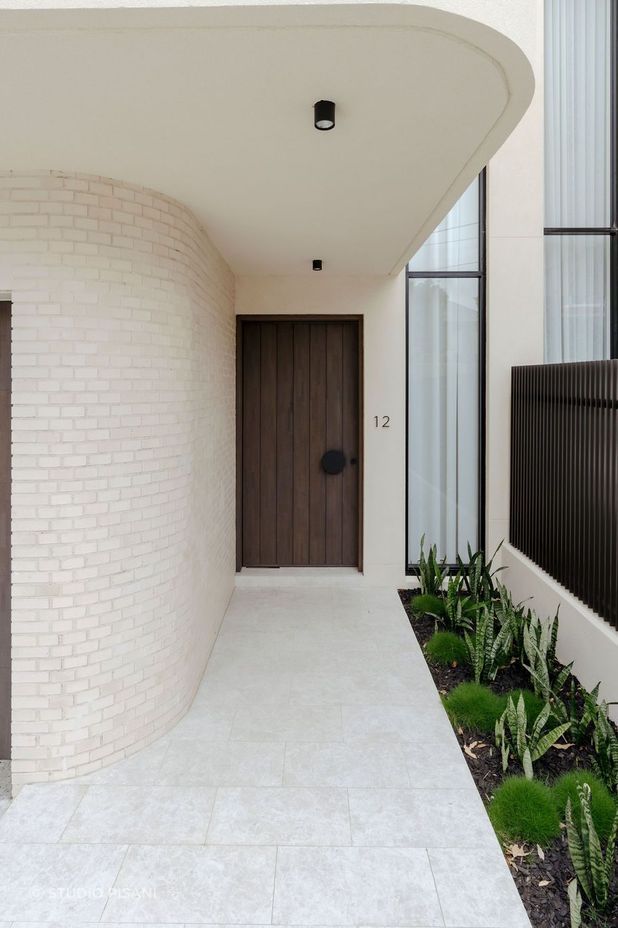
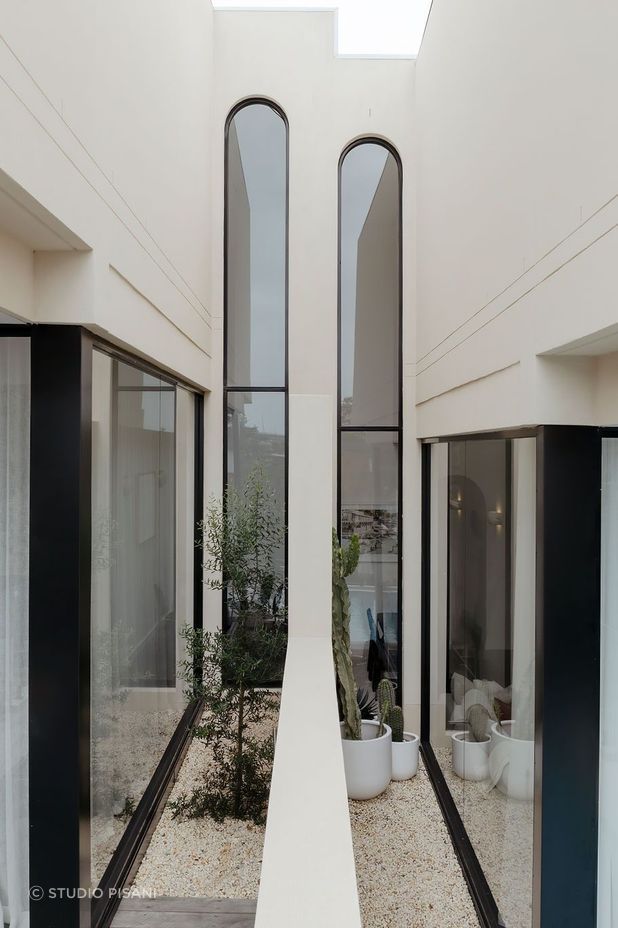
Working with two clients on a single project sounds challenging, but Furfaro says the brothers have similar taste and shared a vision for the design brief, which was for a contemporary family home with a practical layout, and a Mediterranean flair.
Given the more traditional style of the homes in the area, Furfaro says combining the Mediterranean influence with a much more contemporary style allows the design to sit easily within the suburb’s character.
“We decided to go a bit more contemporary with light colours, curved glazing, thin bricks, and light tone renders, which are warmed up with dark wooden hues.”
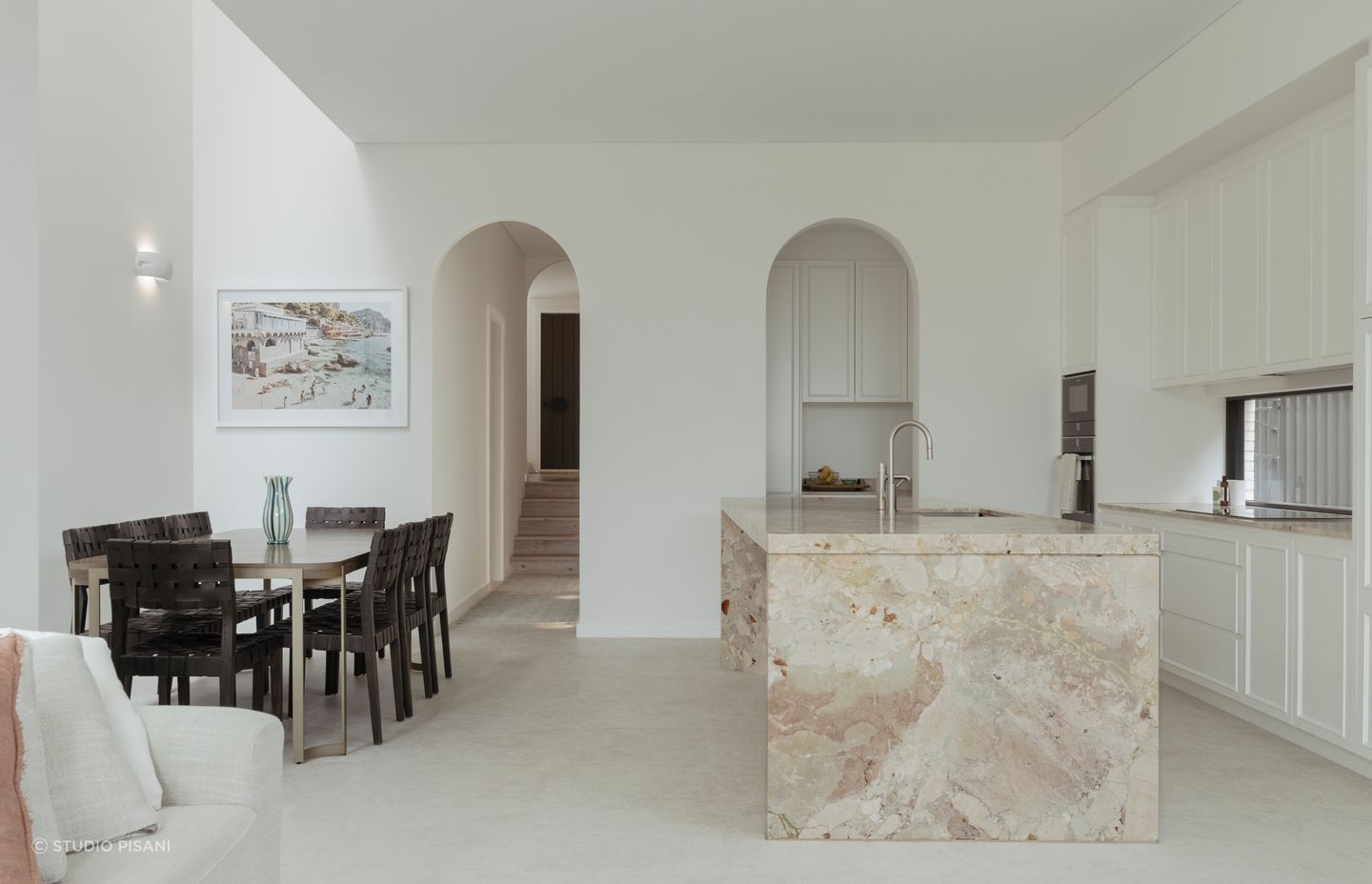
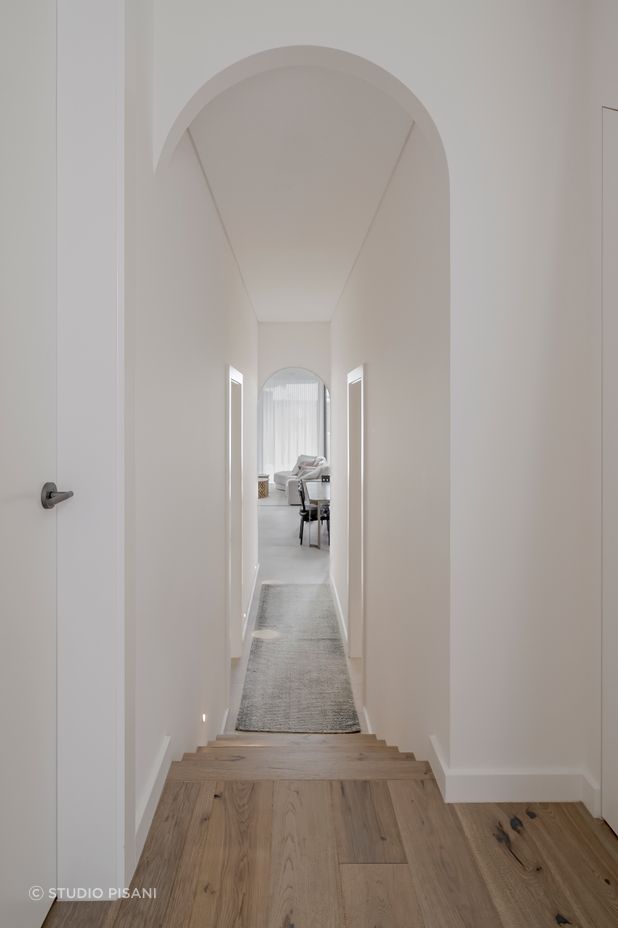
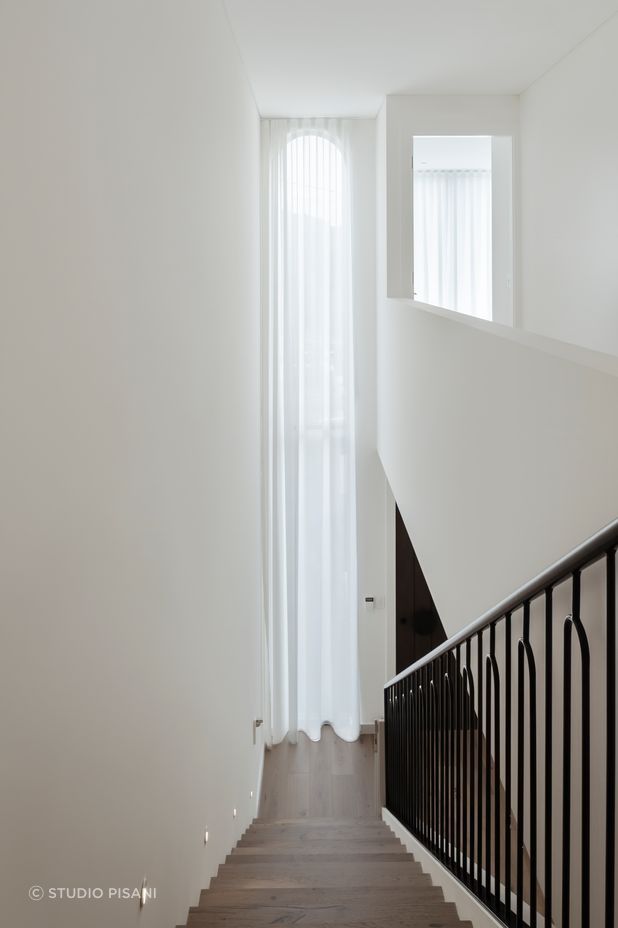
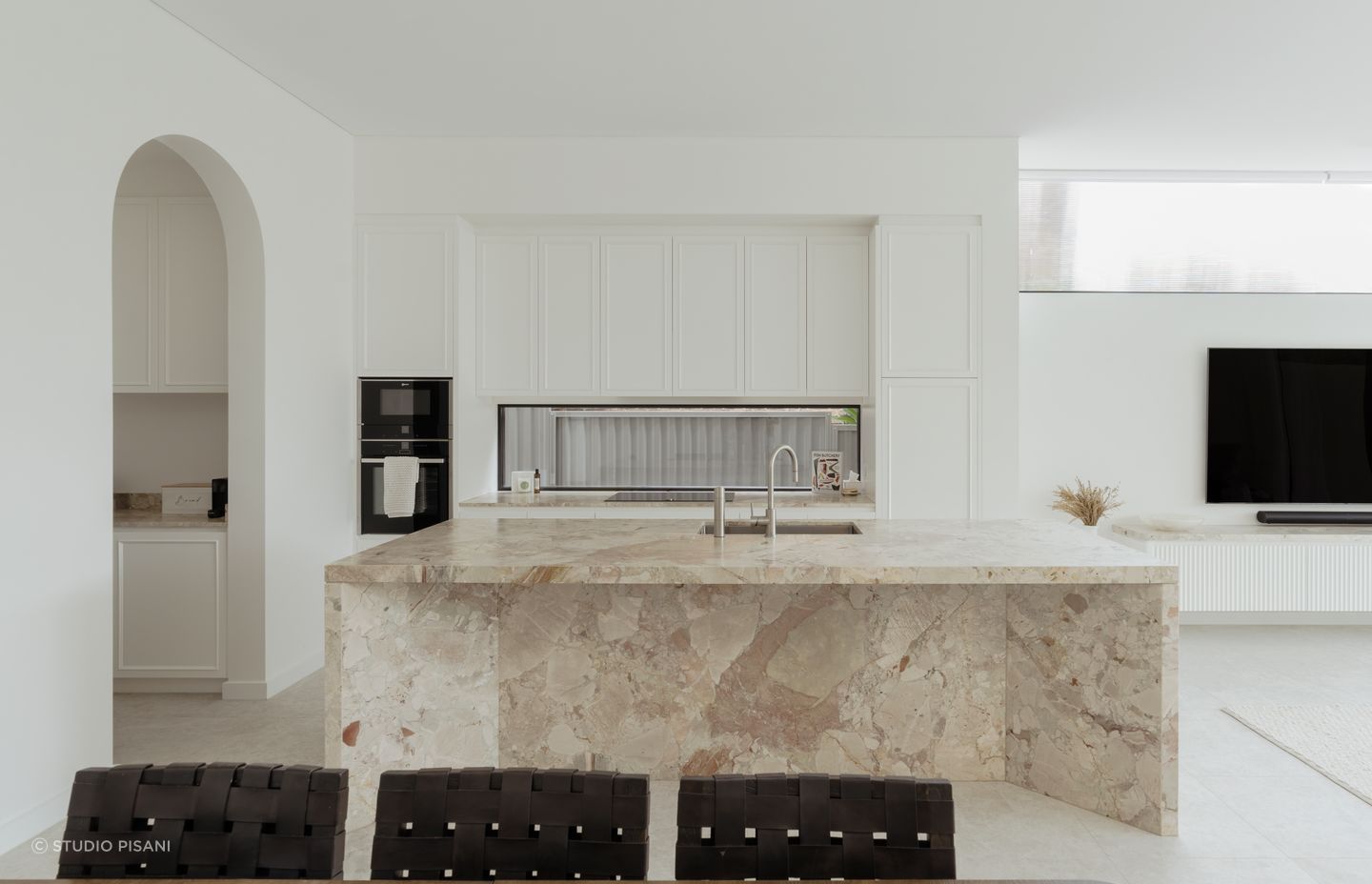
Togetherness and privacy were also key elements of the form of the home; traditionally a dual occupancy has one partition wall dividing the two units, but Furfaro wanted to promote the idea of openness, by creating internal courtyards that let light in, creating breaks in that dividing wall, while still maintaining complete privacy for the occupants.
The slope of the site, which falls from the street down to the rear, also dictated the separateness that gives each dwelling privacy, as one home sits slightly lower than the other. Because of the slope, the living spaces are split-level, allowing higher ceilings and a sense of volume and hierarchy.
Inside, the layouts are almost mirrored, with double-height voids in the entry, where the stairwells lead to the upper level and bedrooms. On the ground floor, moving through an arched hallway, where the volume is compressed and cosy, you’re led to the living spaces at the rear of the home where the volume is open and airy, with each house flowing out to an alfresco pool area, which then drops down again to an outdoor entertaining space.
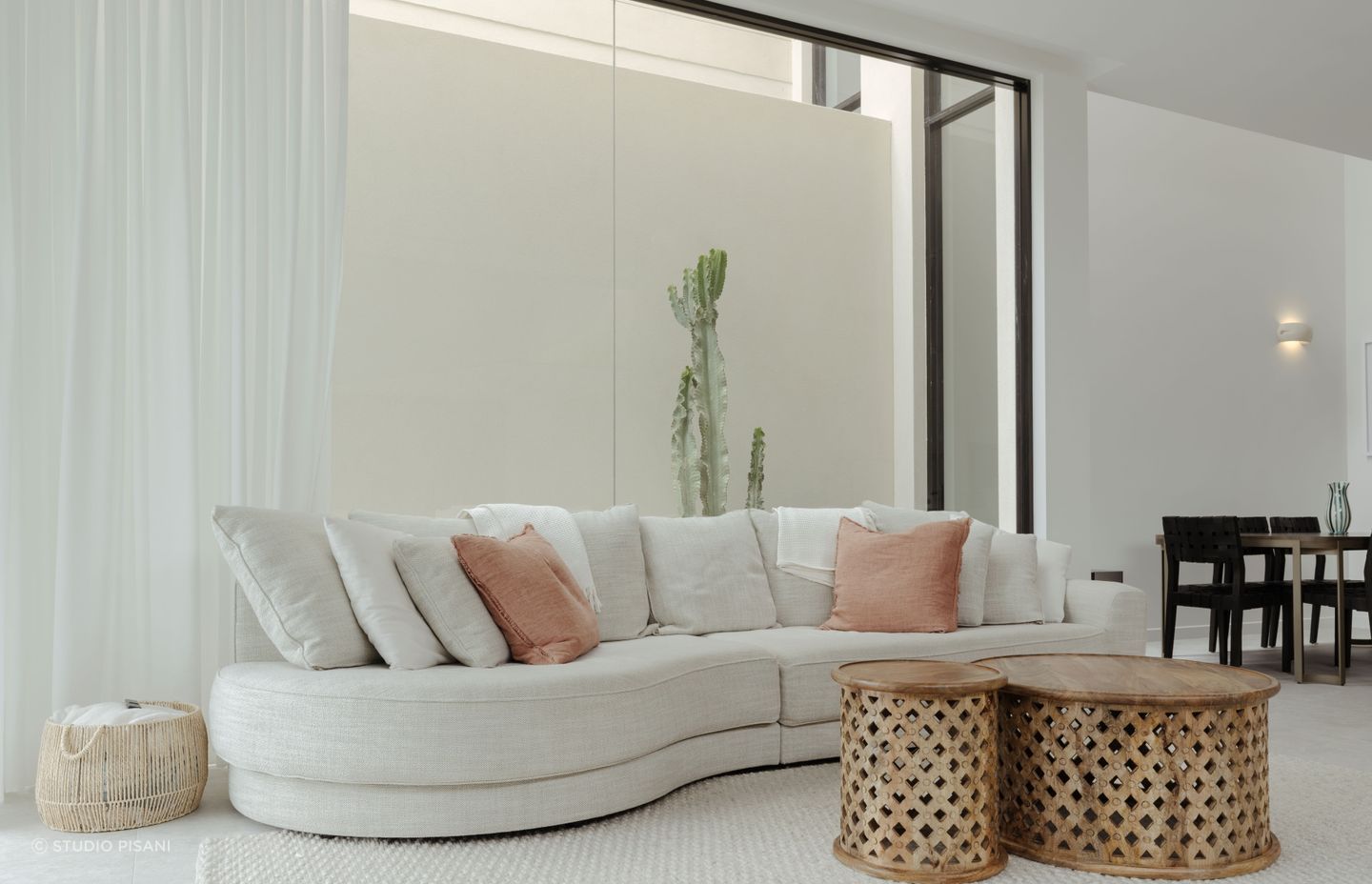
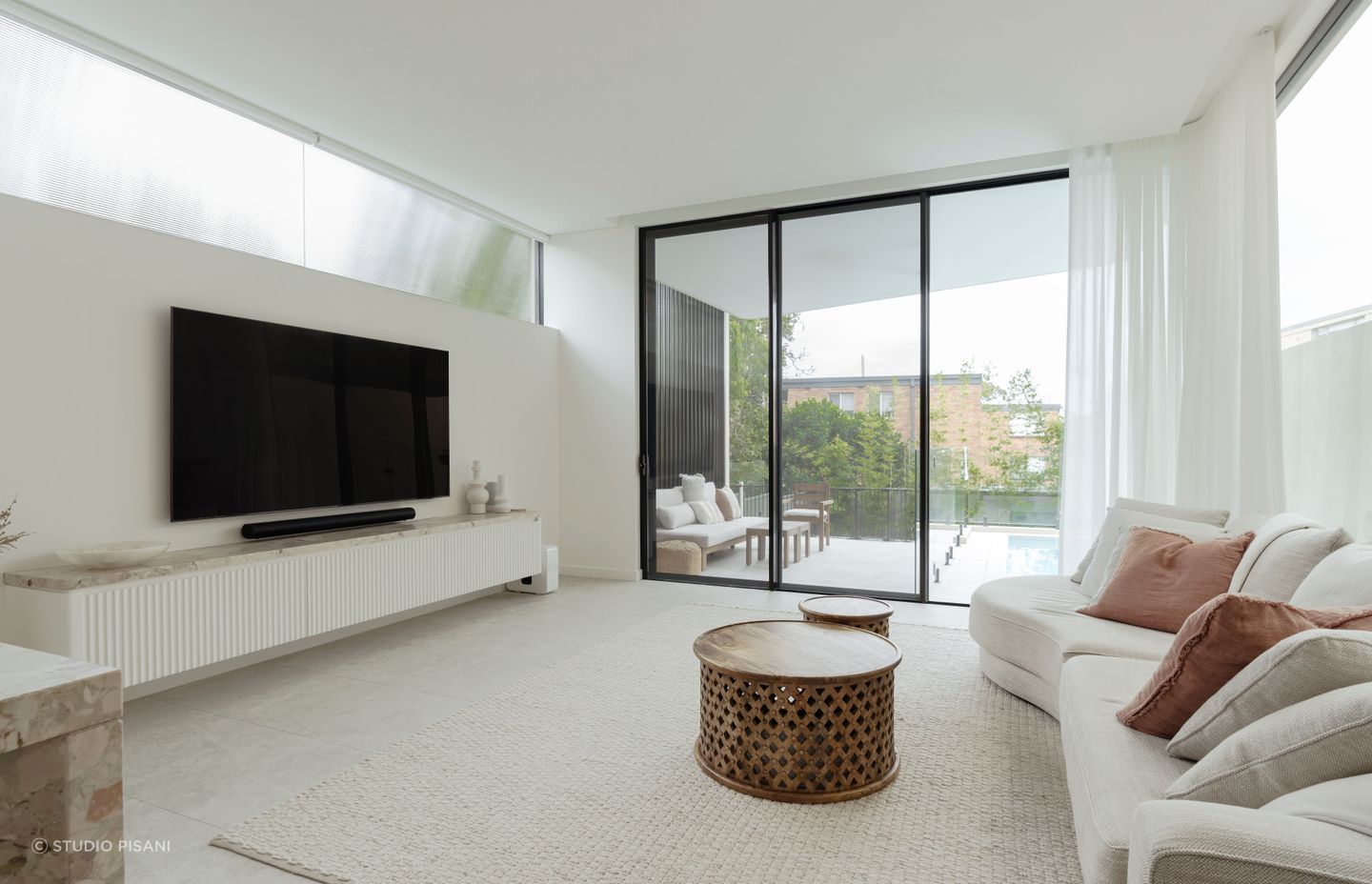
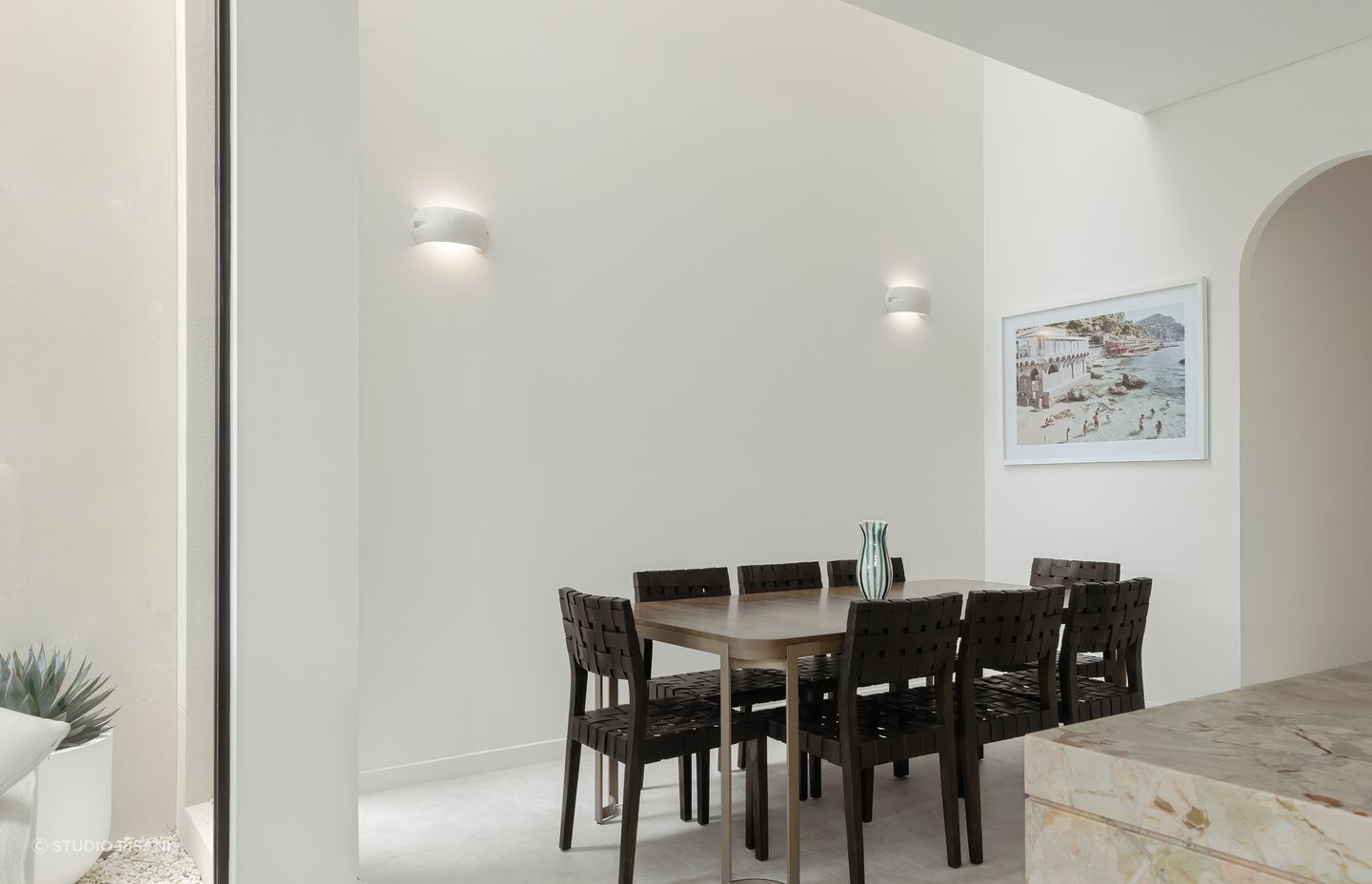
The interiors are airy and light, which is unusual for a duplex design, where the dividing wall can prevent light from coming in, says Furfaro.
“The high ceilings in the living spaces allow full height glazing which draws in the light, while those central courtyards mean light comes right into each home.”
But while the clever layout is virtually mirrored in each home, the interior finishings are not.
“The brothers’ briefs only differed in the finishes,” says Furfaro. “One side is in a lighter tone with a bit more of a luxury style, whereas the other side is a lot more of a contemporary-modern vibe, which is why we wanted a design that would complement both.”
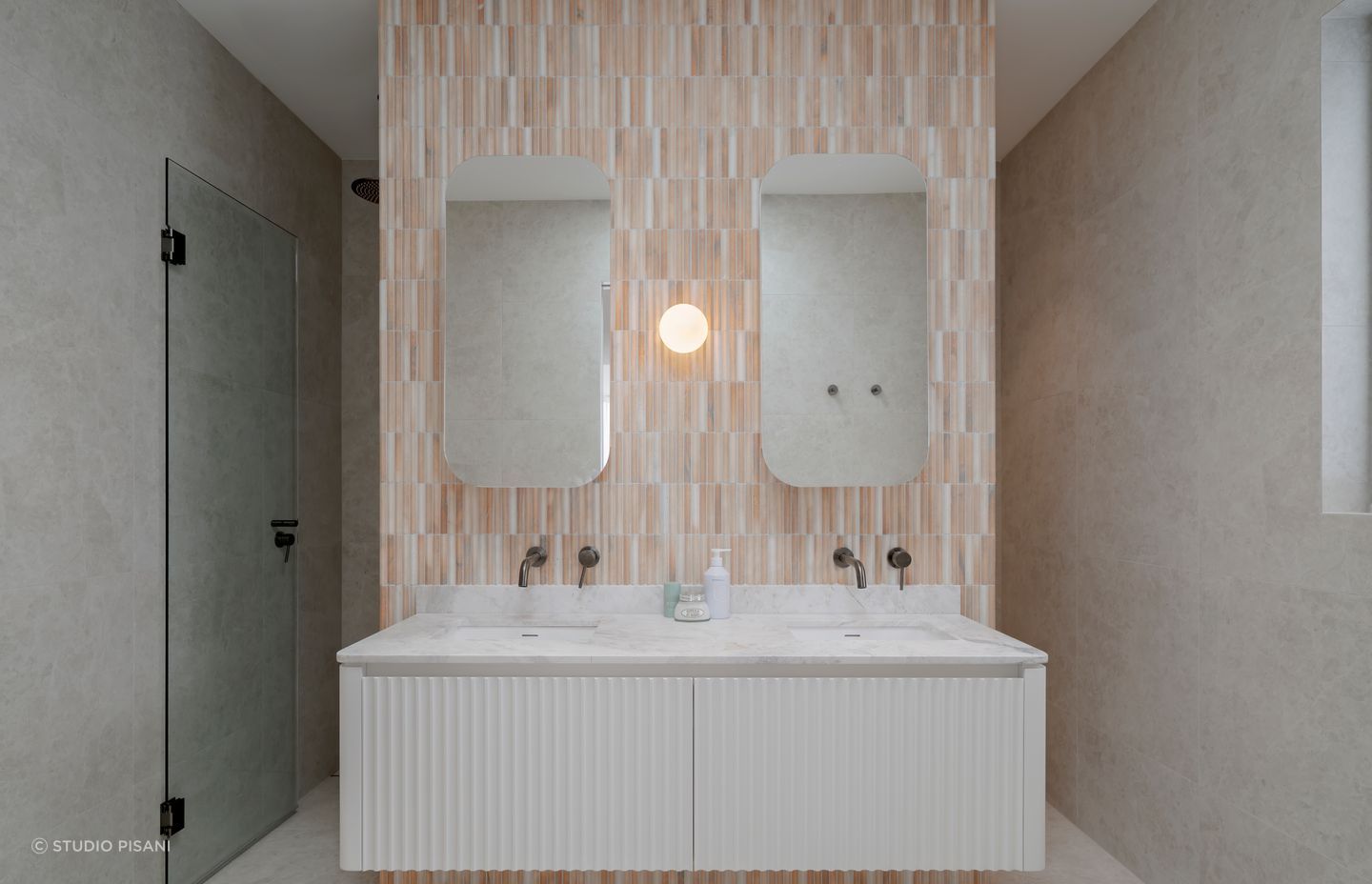
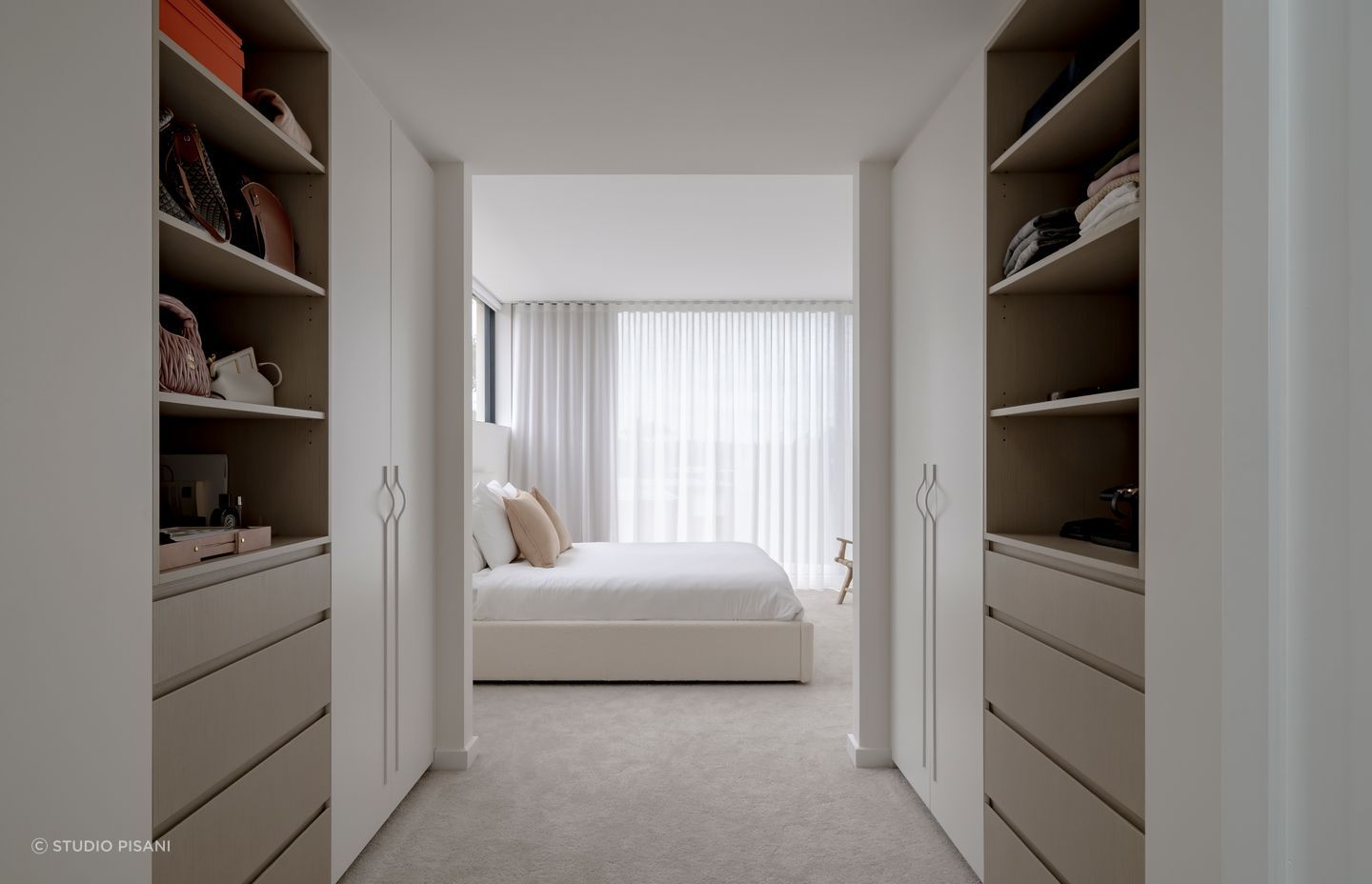
Furfaro says the key challenge of the project was working within the Low-rise Housing Diversity Code, which mean they didn’t have to apply for council consent, but had to maintain the strict parameters of the code within their design.
“It allowed us to meet these standards, but also exceed them,” shares Furfaro. “Working with a sloped site like this - while it did present some problems - it also allowed us to create a playful design.”
It’s this playful design that the clients are now enjoying with their young families and the feedback has been that they’re very happy with the outcome, so much so that they would do it all over again - which fares well for this type of solution to the challenges of getting into the market for families in Sydney.
“It’s perfect for the two families with their young children - they’re close to family - and they both say they can’t wait to do something like this again for their next one.”
Discover more stunning projects by Furfaro Architects
Builder: Dimah Construction
