A luxurious hilltop getaway balancing budget and design
Written by
10 August 2022
•
5 min read
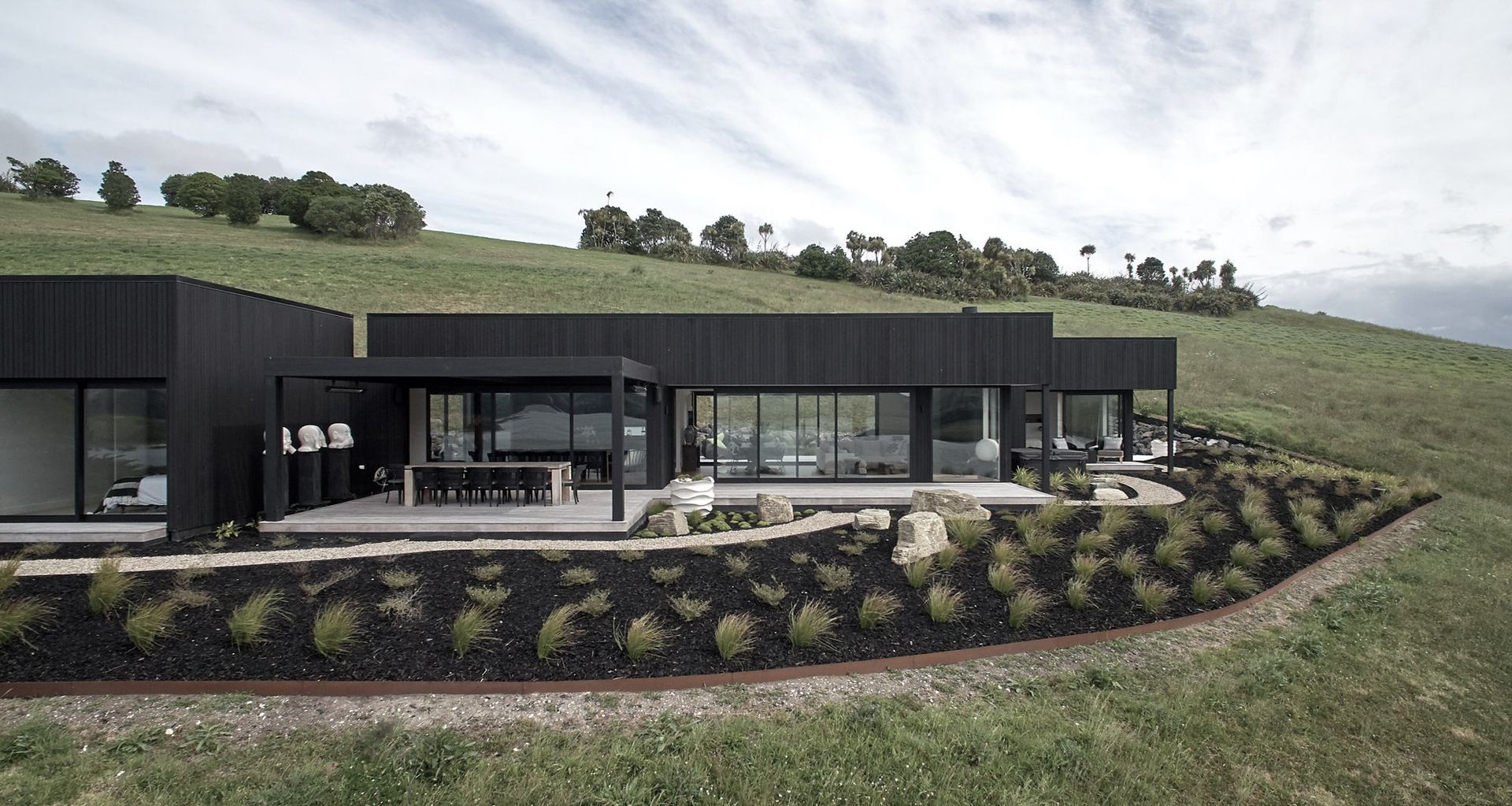
The vision
Frequent visitors to Bali, the owners of this architectural build wanted a holiday home that would be their own resort-inspired retreat. A section in a gated development with uninhibited views of Kaipara Harbour and with no neighbours nearby was the ideal location.
A number of construction options were initially considered for the coastal project, including shipping containers and prefabricated designs, however, the site had difficult access.
After some research and a referral, the clients met with Landmark Homes North Shore Rodney and entrusted the team with bringing their vision to life, in collaboration with architect Graeme Campbell.
Timeline and cost
Landmark Homes North Shore Rodney designer Wendy King says exploring what could be achieved on the land was the first step for the Takahoa Bay project.
“The site dictated what was done. When we first looked at the site, we designed something located much lower down the hill and a lot more, shall we say, ordinary,” she says. “That design would’ve fit into their original budget, but with their design flair it just wasn’t going to cut it and they decided to increase their spend.”

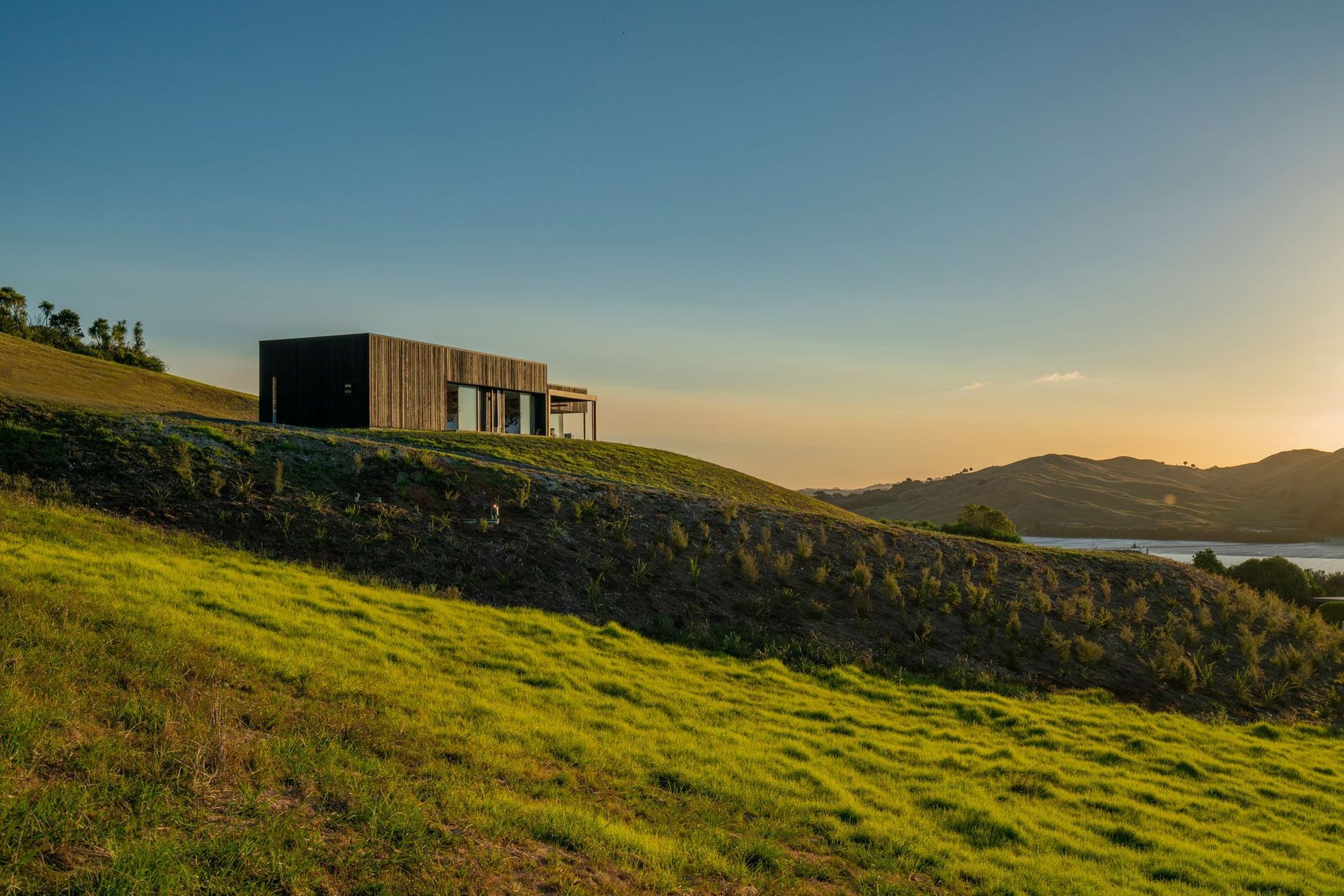
Moving the build further up the hill meant the stunning views could be captured, but it also added time and cost to the project.
After surveying the site’s topography, a platform was selected and earthworks commenced in preparation for construction – an exercise that took a number of months before the rest of the project could begin. The entire build was completed over approximately 13 to 14 months.
“The stepped boxes worked really well for that shelf of land. We told the clients that they could get three linked boxes and by keeping the building thin and glass on both sides, you can sit on one side and look right through to the view – because while the view is fantastic, fabulous views usually come with severe winds and the wind can be on both sides of the building.”
Being in a high-wind zone, the home also required a significant amount of engineering to ensure it was structurally sound and the large openings from exterior to interior were made possible by Architectural Series joinery.
While the view is fantastic, fabulous views usually come with severe winds and the wind can be on both sides of the building.
A durable exterior
Ideal for an exterior exposed to harsh weather conditions, cedar cladding has been used for the entire exterior of the home – coated in Pitch Black Resene CoolColour Wood Stain. The unique formulation of this product allows the exterior of the building to absorb light and retain its appearance, while reflecting a large proportion of the heat.
It provides optimal performance in warmer months as well, with the technology keeping the coating, substrate and surface cooler – reducing heat build-up and stress.
The colour is also a perfect backdrop to the surrounding landscape design: “The clients are very keen gardeners, and any plant looks amazing against black.”

A contemporary, luxurious interior
Taking notes from the exterior, sleek lines and dark materials give the interior of the home a modern feel.
Manufactured by Bella Kitchens and Cabinetry, the kitchen features 18mm Prime Art American Oak planked cabinets with concentrated black stain that have been sealed with a UV filter. A black Burns & Ferrall undermount sink and black Waterware Urban tapware complement the 20mm Absolute Black Leathered benchtops, and an integrated Bosch dishwasher, Bosch built-in oven and Fisher & Paykel five burner gas on glass cooktop make entertaining a breeze.
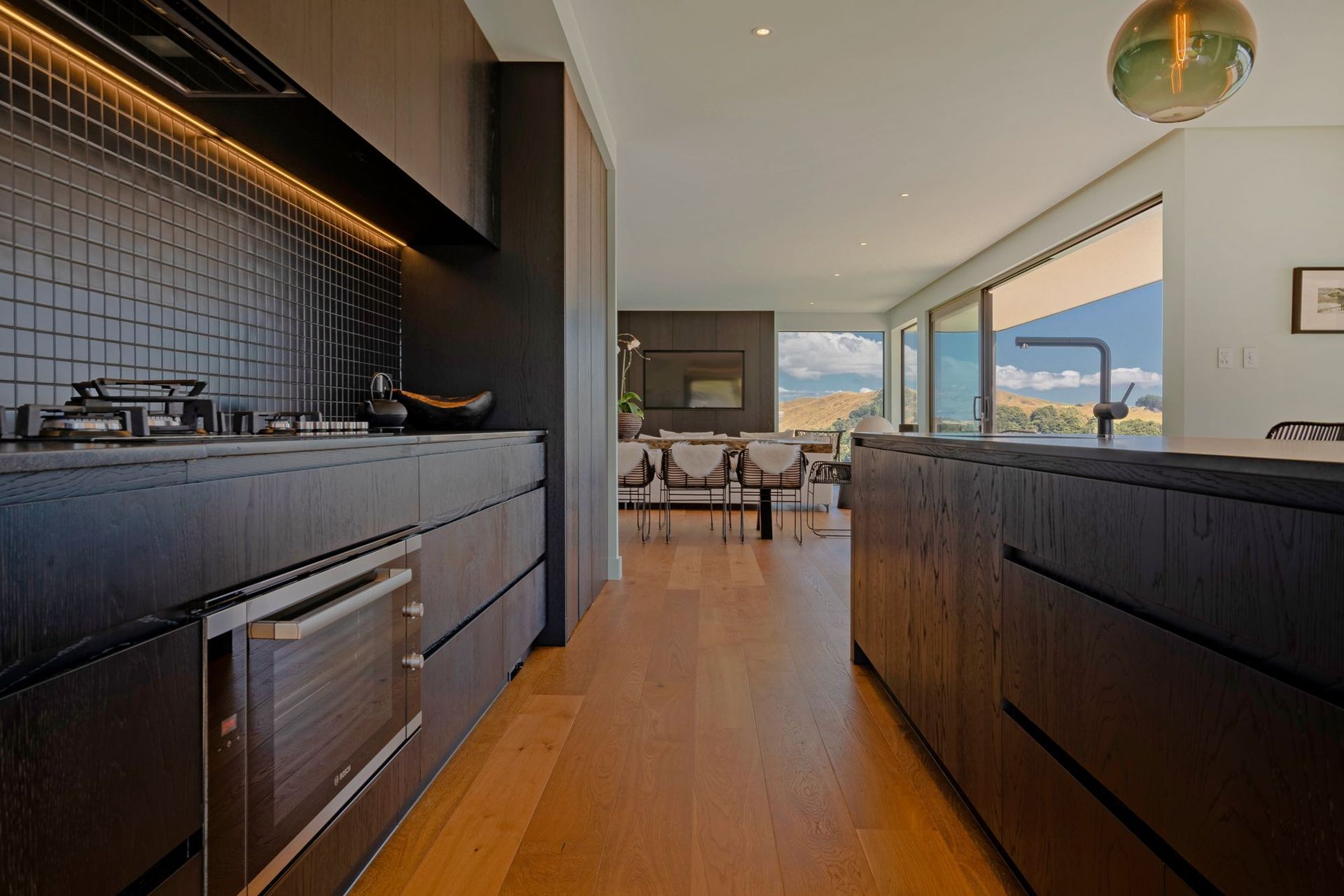
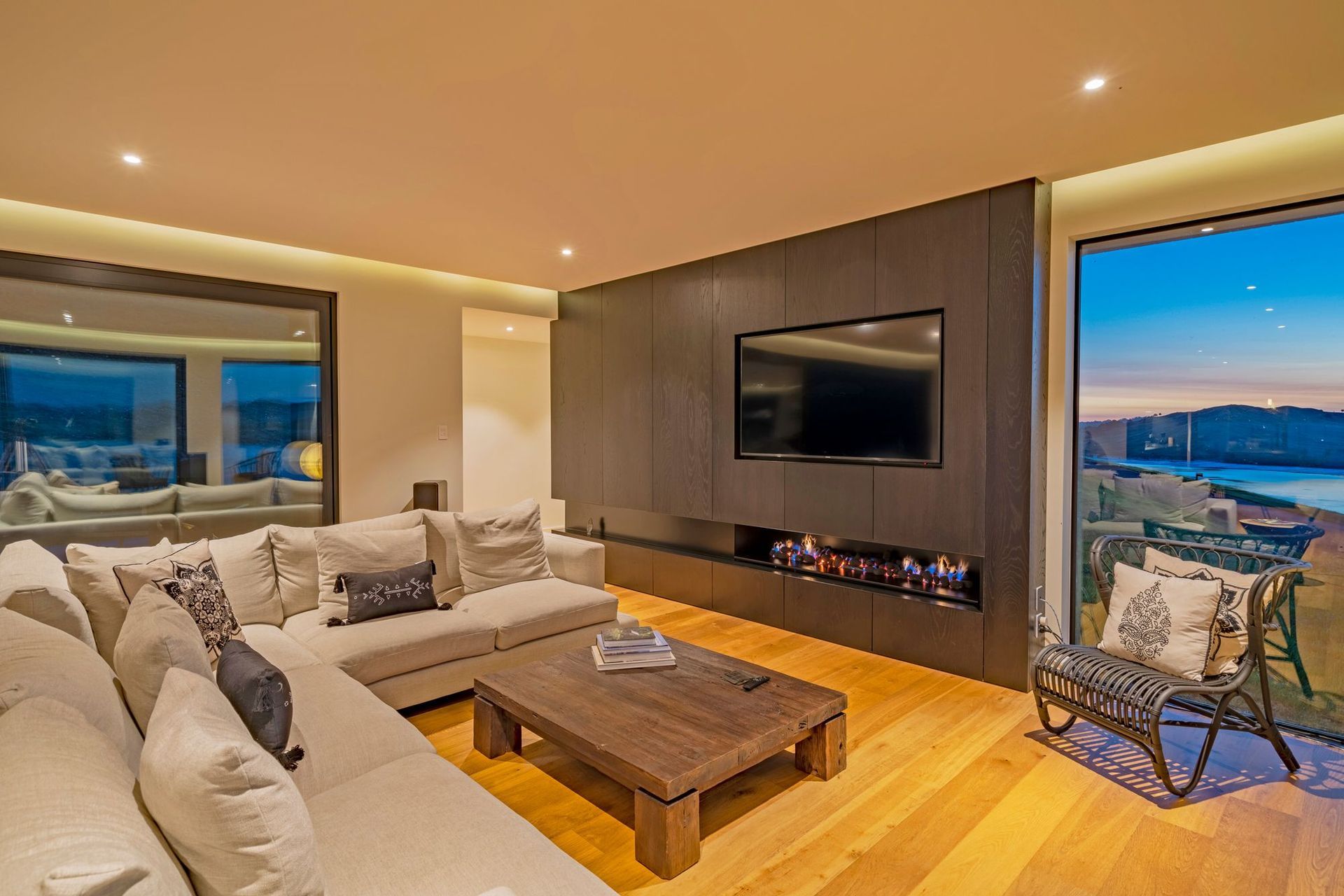
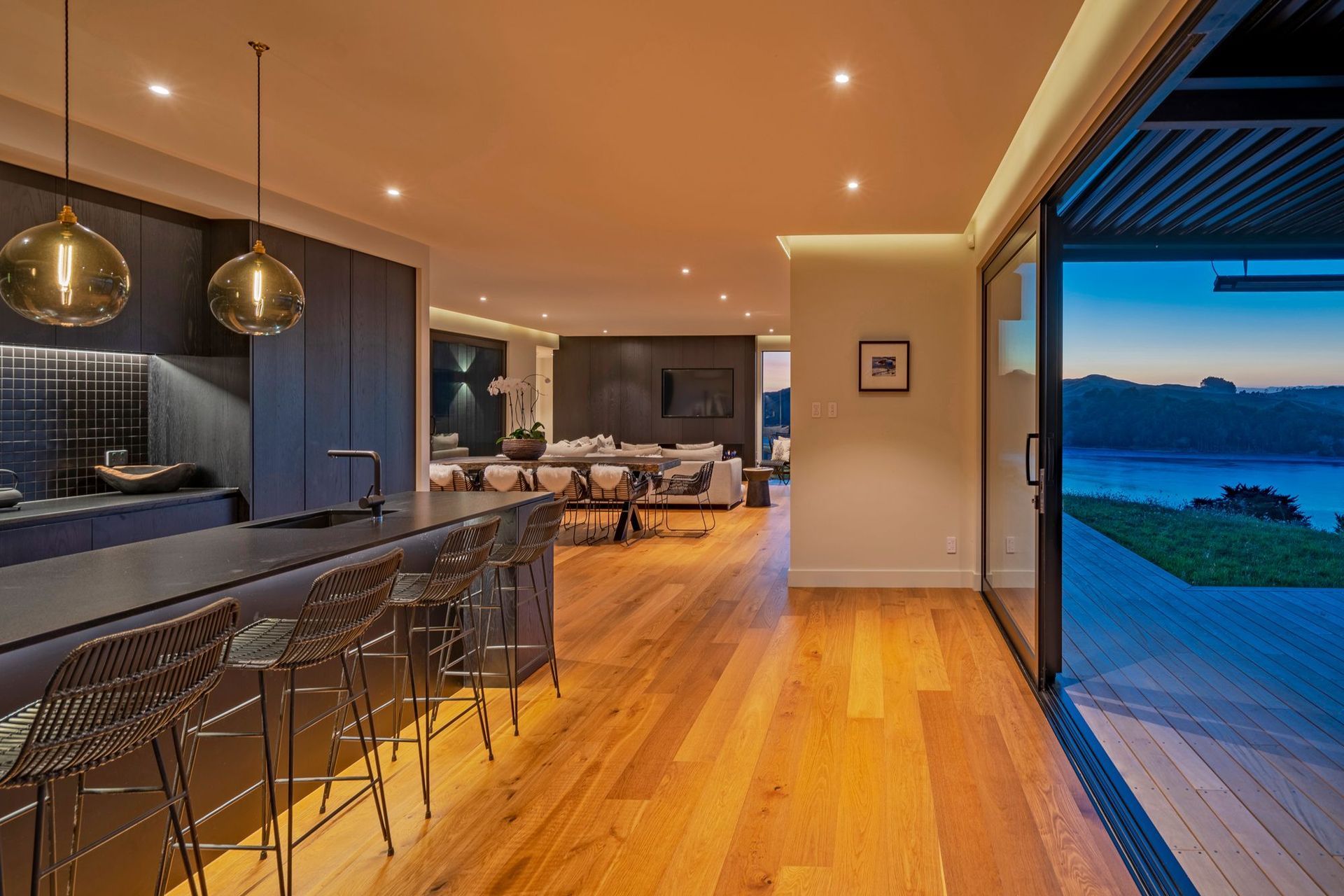
In the living area, 18mm Bestwood Sienna Timber Veneer (Jaguar) panels mimic the kitchen cabinetry and give emphasis to the stunning Real Flame Simplicity Gas Fire.
“A steel slot was created to integrate a gas fire into the wall, a tribute to the level of detail in the build while also taking into consideration practical application,” says Wendy.
This open-plan kitchen, living and dining area extends out to a wrap-around deck through expansive glass sliding doors, with the main deck complete with a louvre roof.
“Decks have also been added to the rear of the living space to make the outdoors a desirable location to unwind, no matter the wind direction.”
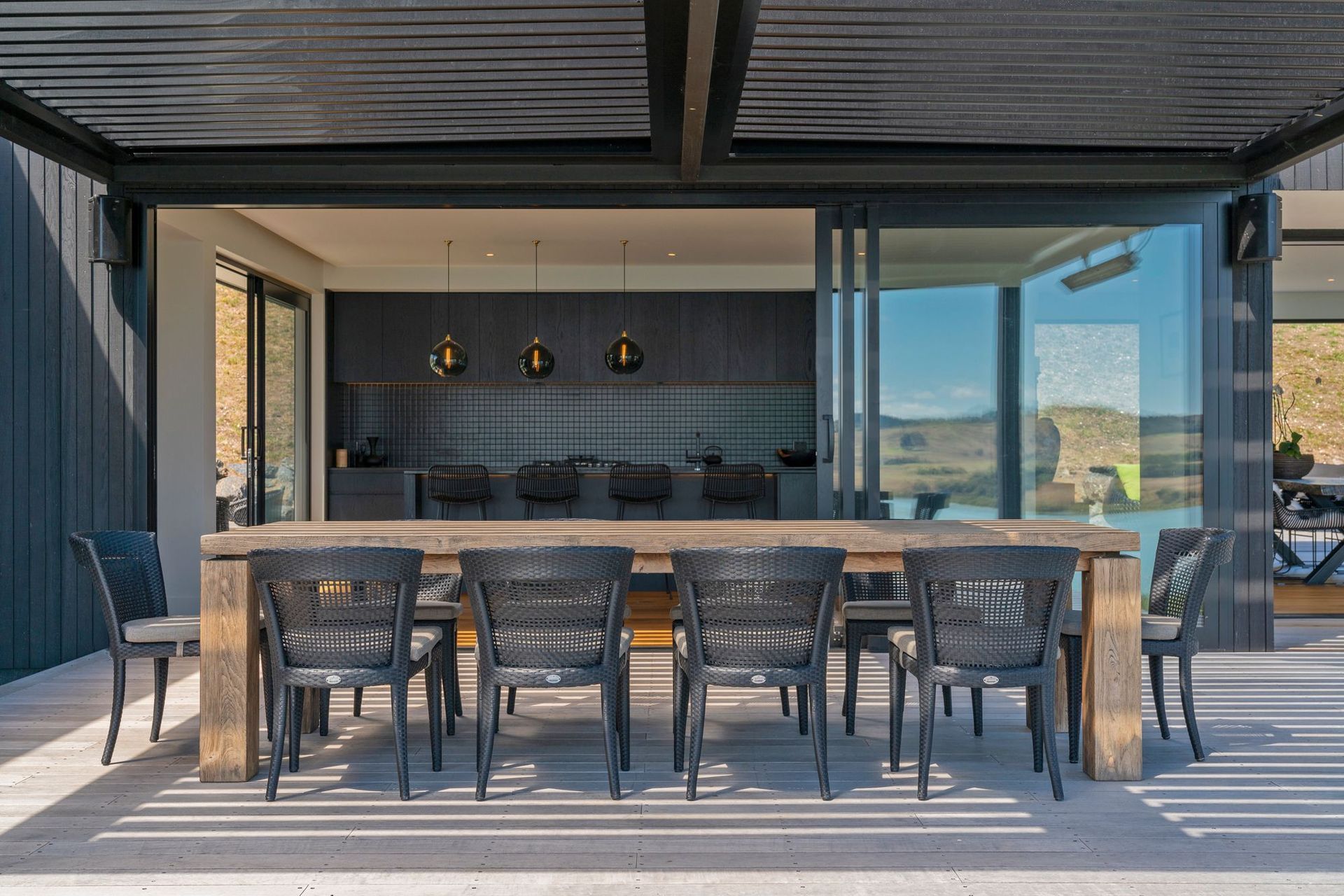
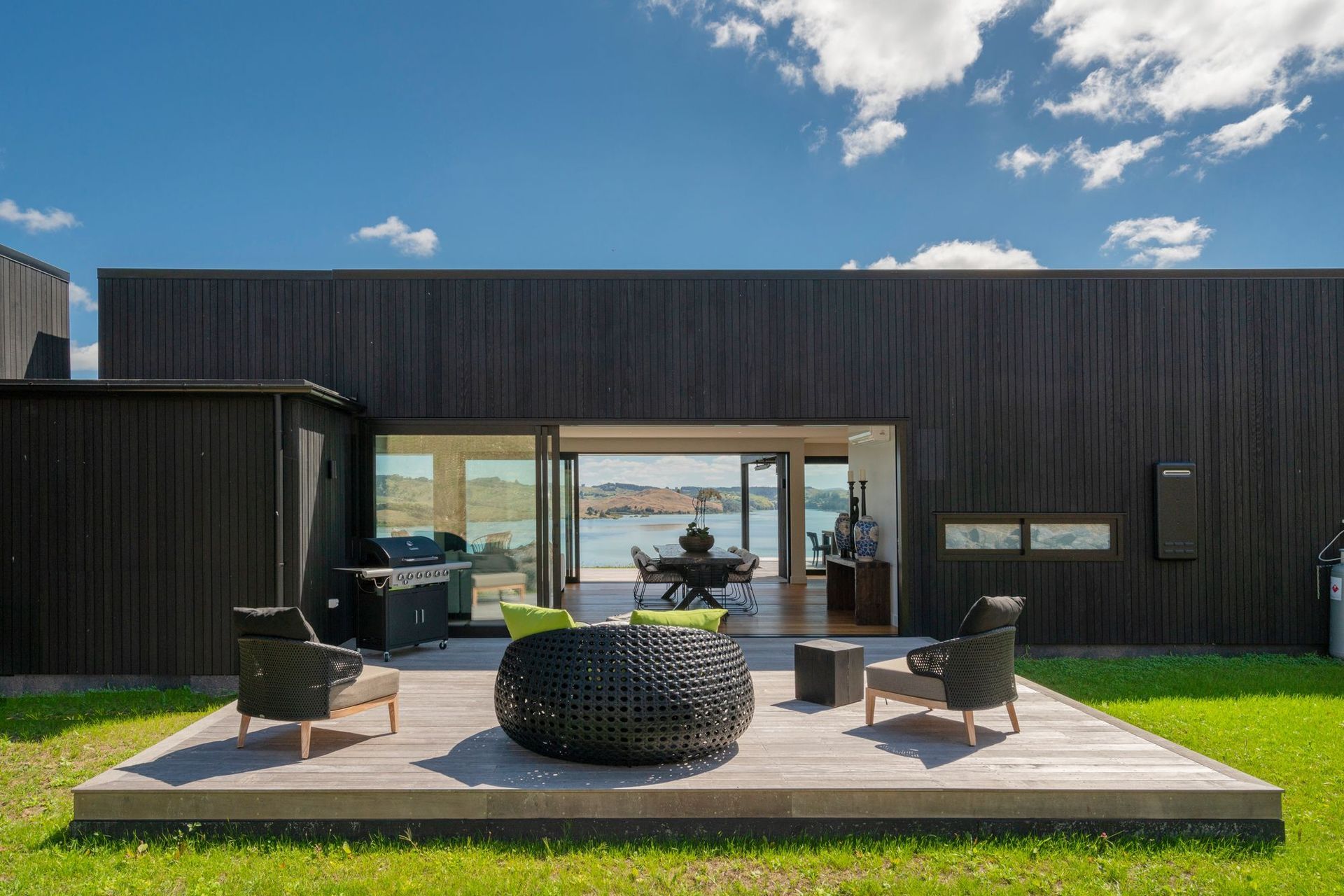
The resort-inspired bathroom also makes the most of the natural surroundings, with the view able to be enjoyed from the Waterware freestanding Quila bathtub through the floor-to-ceiling glazing that opens out onto a private area of the property.
Custom made by Bella Kitchens, the vanity features a Laminex Ginger top and Bestwood Dusky Elm Wilderness cabinetry. Adding to the sense of luxury are the large format floor and wall tiles in Burlington White from European Ceramics and light pendants from Monmouth Glass Studio.
“We worked closely on everything with the client, and the result is just stunning,” shares Wendy. “We literally drew up where everything would be placed, right down to finer details, such as how the lights would hang in front of the mirror.”
Having an understanding between cost and design, and trying to meet the two is vital for any project.
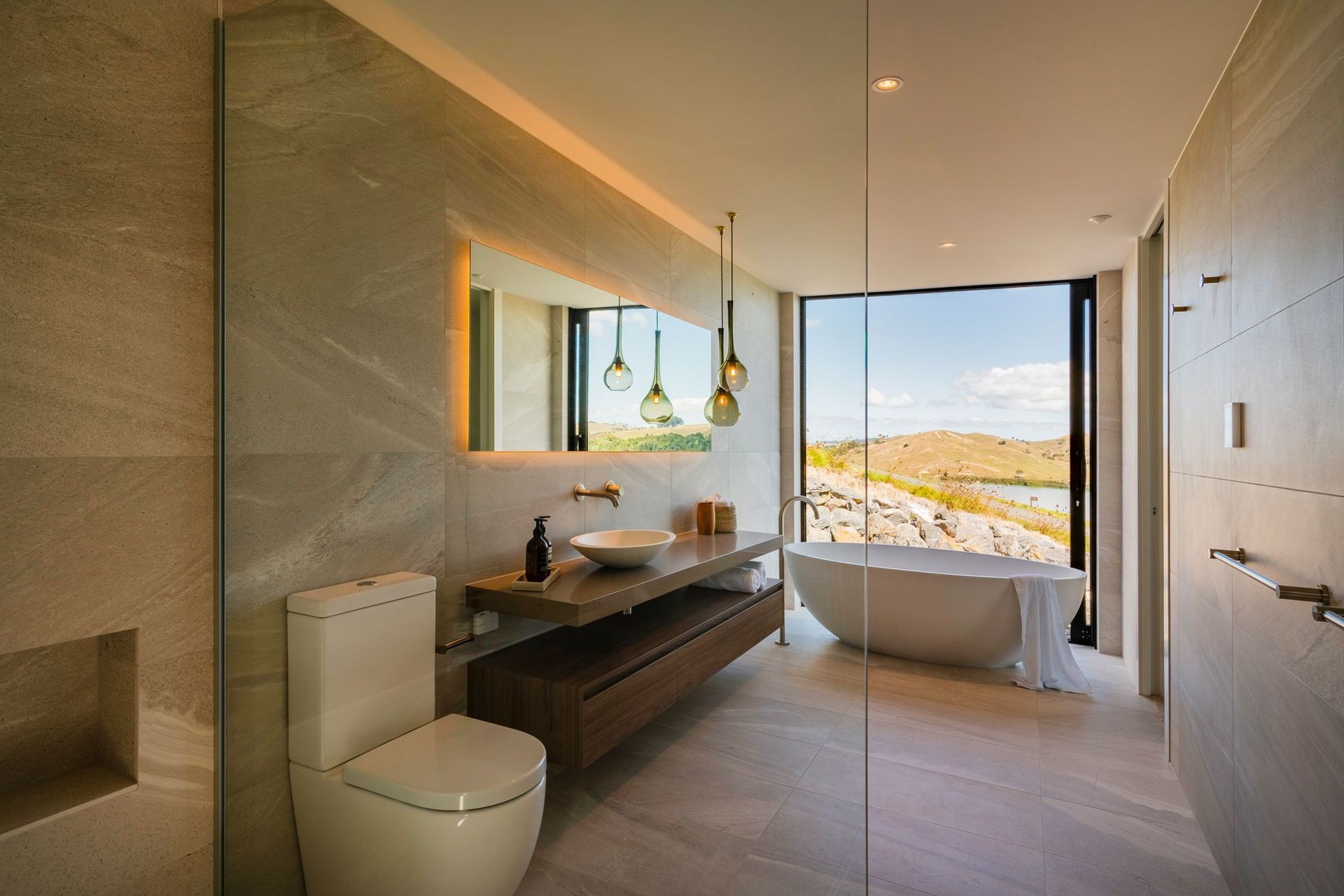
The end result
Working collaboratively with the client was certainly key to the success of this project. While the total spend for the build exceeded the initial budget, Wendy says this was a choice made by the client to ensure they could achieve the design they wanted without compromise.
“There’s no point in designing the dream home if there isn’t the money to do it, so you’ve always got to have that in the back of your mind,” she says.
“That’s something that these clients enjoyed – the fact that they didn’t know what things were going to be cost-wise. At the beginning, we’d give them feedback about the budget and what they could afford, but they were happy to spend more.
“Having an understanding between cost and design, and trying to meet the two is vital for any project.”
Explore more projects by Landmark Homes North Shore Rodney.