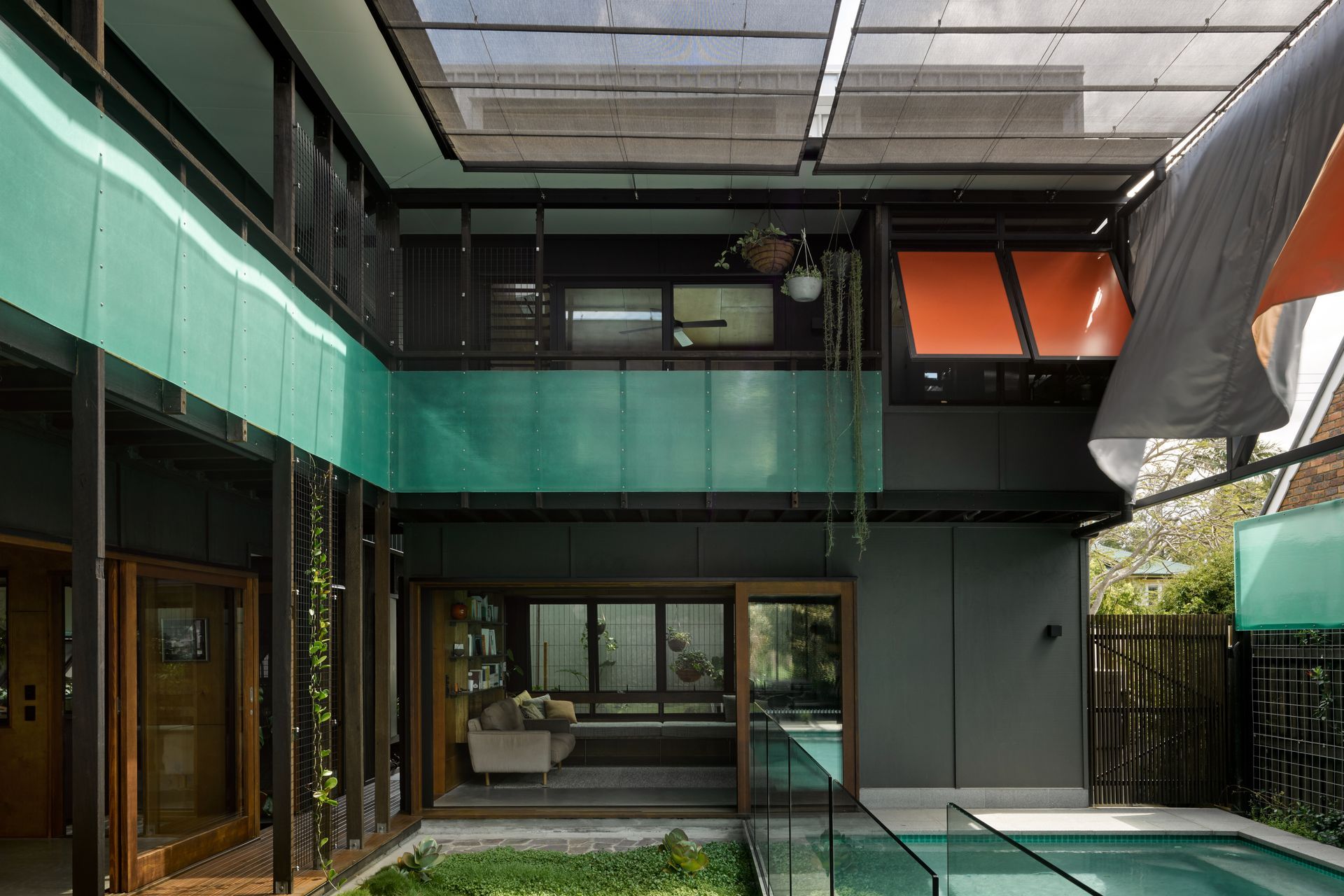A Mini Tropical Village

The LiveWorkShare House was designed as a prototype for flexible and sustainable housing on a 600sqm block in the heart of semi-rural suburbia.
The fundamental beginnings of the project was to pull the building apart into a series of single room deep pavilions assembled around a central courtyard and separated by ‘micro-courtyards.’ Density was combined with permeability - a mini tropical village - where one can walk through from street to street and further on to the adjacent creek. The micro courtyards ensure every room has access to ventilation and a green outlook whilst achieving a high level of privacy. The plan is in essence an assembly of rooms set in a garden that blurs the line of public and private.

The sustainability ambitions of this project went beyond the immediate concerns of the materials and performance of just the house. As suggested by naming the project the ‘Live Work Share House,’ the project is comprised of a house, a small commercial office and a self-contained flat - each with independent entries, privacy and a strong connection to the outdoors. The investigation of this housing typology was to support sensitive and sustainable densification of the suburbs and the expansion of options for housing and work accommodation within them.

The pulling apart of the plan enhances the flexibility of use with many permutations and combinations of program possible. The office can to fit up to seven and be suitable for renting out to a third party, or become another dwelling for income during retirement. The flat works well for the single mother demographic poorly serviced in the area. The LiveWorkShare House also supports kids returning with a young family given the prevalence of family breakdown.
The pavilion planning facilitates happy co-existence of teenage kids, their friends and parents with optional connection or separation. The layering of spaces and gardens has created an inner oasis that feels generous and expansive - a place that suits both retreating and gathering. Generous gardens spill out onto the verges, coupled with garden arbours, this stimulates conversation with neighbours and passerby.
The central courtyard embraces the North winter sun whilst operable blinds and shade sails can be drawn during harsher summer days. This is assisted by the silky waxed and stained plywood interiors which offer spaces of retreat with deeper tones offer respite from heat and glare.
Thermal mass of the ground floor polished concrete slab ensures thermal comfortability during all season and provides a grounding connection to the gardens. Tophung solid shutters to the external edges enable both privacy, ventilation and frame intimate views into the gardens even when raining. The inclusion of high level louvres in all upper level rooms and the studio, in combination with generous ceiling heights, enables hot air to be exhausted and secure night flushing and cooling.
These climatically responsive strategies combined with its flexible and adaptive planning has created a successful and active mini tropical village which undergoes metamorphosis with each amenity demand or seasonal change.



