A relaxed, rural family home in the shadow of Te Mata Peak
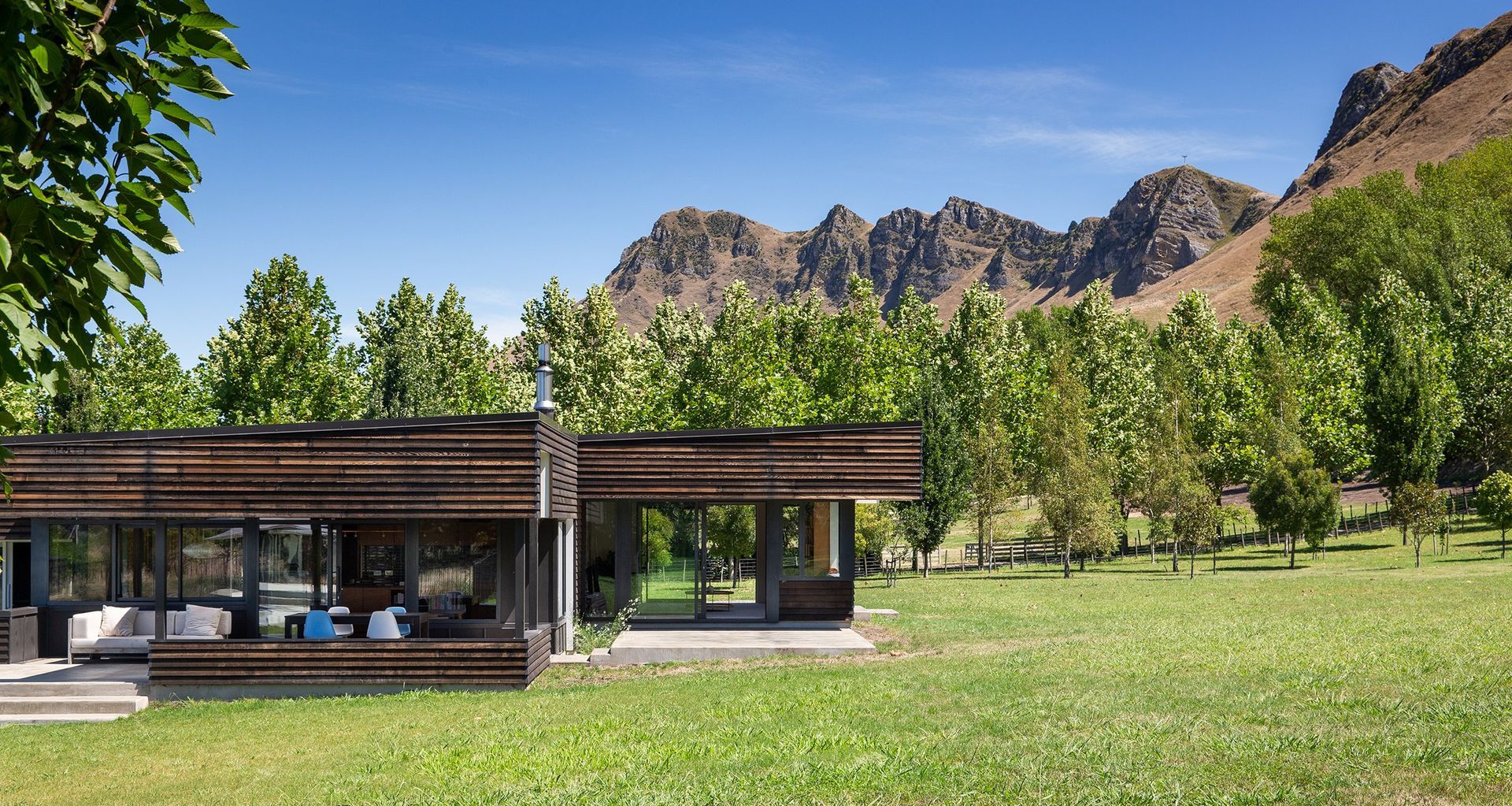
With family ties to Hawke’s Bay and its wine industry, Gerald Parsonson’s clients swapped the bustle of Auckland city for relaxed, country life. Gerald Parsonson, founder of Parsonson Architects, was given a brief centred around his clients’ lifestyle: create a casual, functional home for a family of avid gardeners with two young children.
The site sits below the gentle lower slopes of Te Mata Peak. The highest in the area, the mountain has spiritual significance to local Māori, as the resting place of Rangokako, the ancestor of the Ngāti Kahungunu iwi. “The mountains sit above the valley and the Tukituki River meanders across the flat, stony plane. It creates these tapestries of stone and river throughout the landscape,” Gerald shares.
Though revered for its beauty, the Tukituki River basin was deemed by the local council to have liquefiable ground, which can be catastrophic during an earthquake if a home is not built accordingly. This risk required a substantial additional cost to dig out a large area of the site and replace it with compacted layers of geotextile fabrics and hard fill; a decision that proved critical when a large earthquake was hardly felt and left no impact on the house.
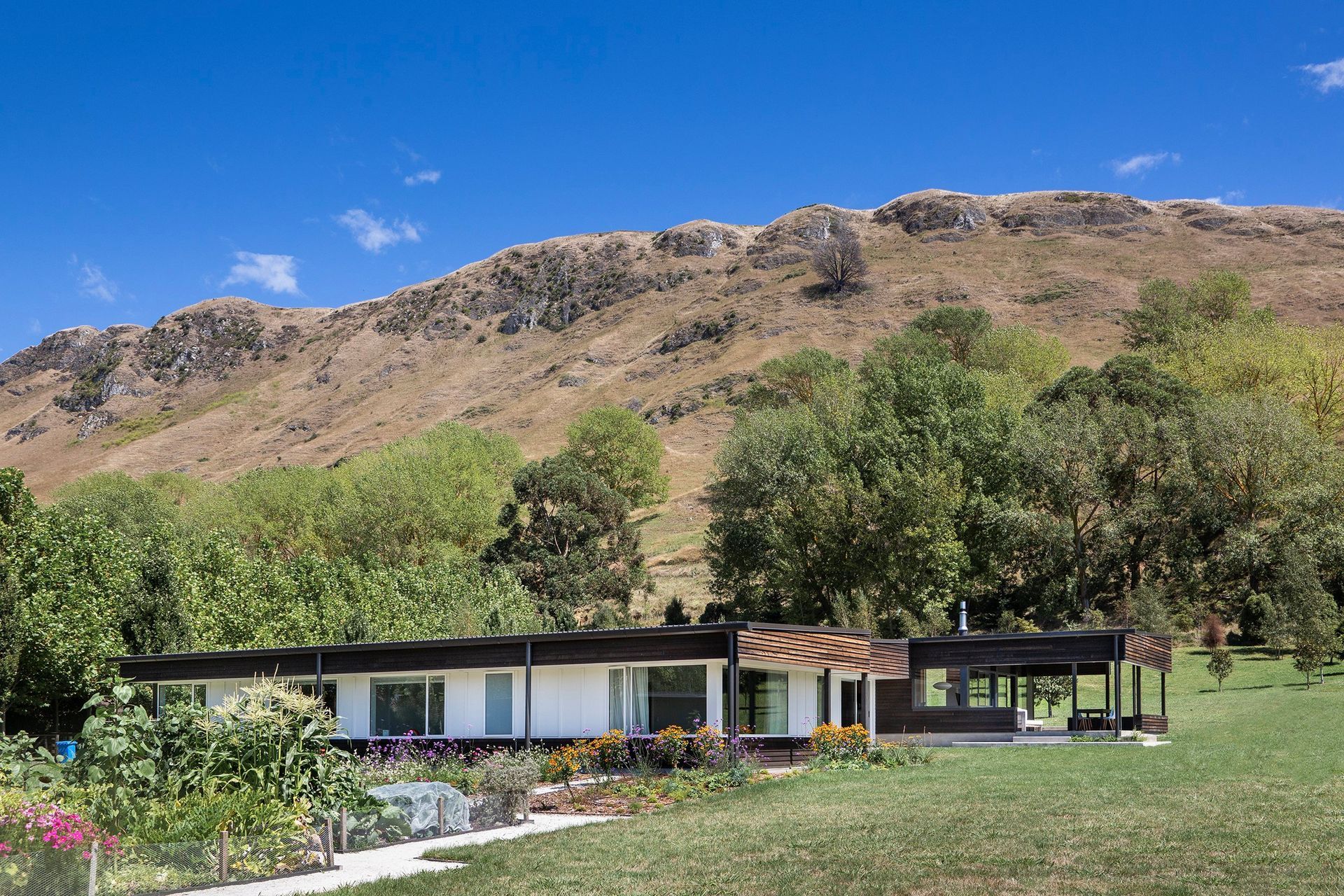
To determine the placement of the house, Gerald used an app to trace the trajectory of the sun at different times of the year from various directions. With the hills to the southwest, the site would lose the afternoon sun if built too far out, but if built too far down, there would not be enough room for the pivotal garden.
This research informed the home’s location, which was also influenced by a recently planted pōhutukawa tree. Anchoring the position of the house in alignment with a view of this tree down the hallway, Gerald’s clients will watch it mature as their children grow.
Nearby buildings are sparse, which maintains the integrity of the natural environment. Those found are often low-key and black-stained.
Inspired by both the natural and built environment, Gerald designed a single-storey house, integrating dark and light tones throughout. “It was a loose association of a magpie bird, a country bird which is black and white,” Gerald adds.
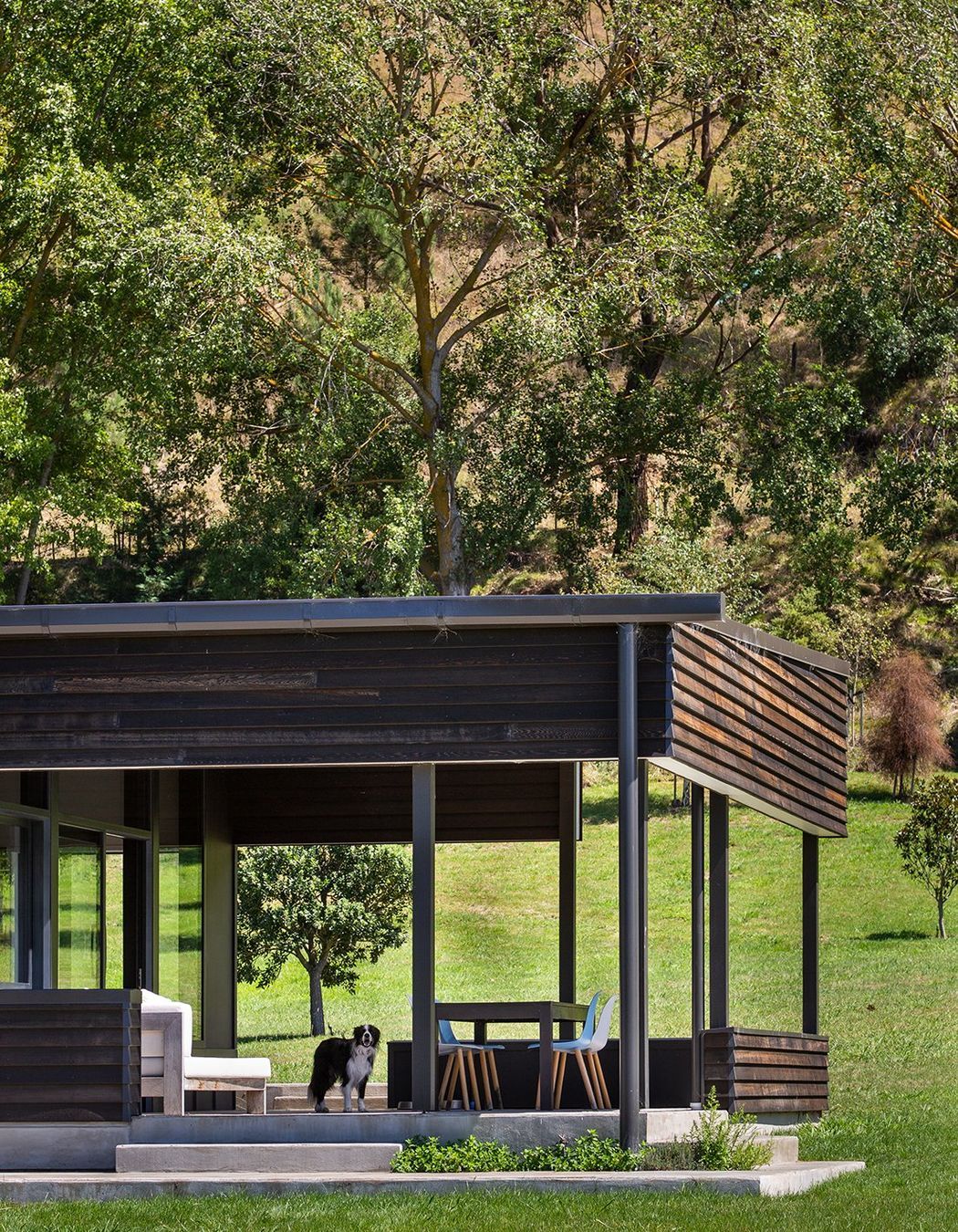
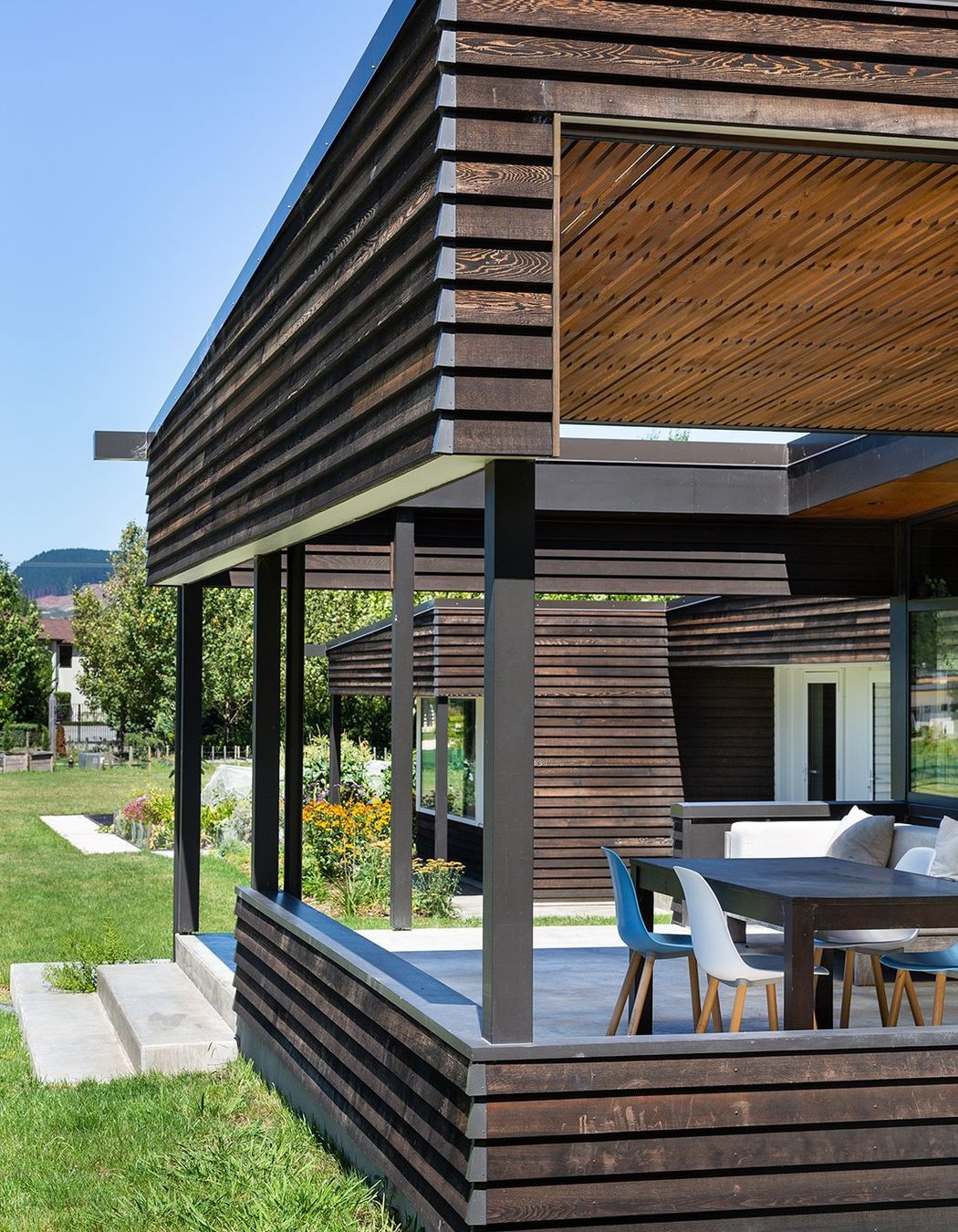
Arriving at the site, Tukituki House feels distinctly peaceful and private, imbued with the character of rural New Zealand. A glade of tall trees border the gravel driveway, met by an elongated veranda with slim poles that mark the entrance. A planted courtyard to the right is the first hint of the clients’ favourite hobby, and the angle of the sloping land is mimicked in the roof.
“The idea was you can pass this beautiful glade, walk down the veranda to the front door, and the dark and light approach starts at the front entry. We used that to express different elements of the design,” Gerald explains.
The spatial organisation was decided following a thorough consideration of topography, wind direction, and the sun’s pathway, as well as an intention to create a house that was both private and inviting.
The wind blows from the southeast in the winter, while the north side captures most of the sunlight on summer days. With these considerations in mind, the main family area opens into an outdoor room to connect the interior and exterior spaces whilst providing shade.
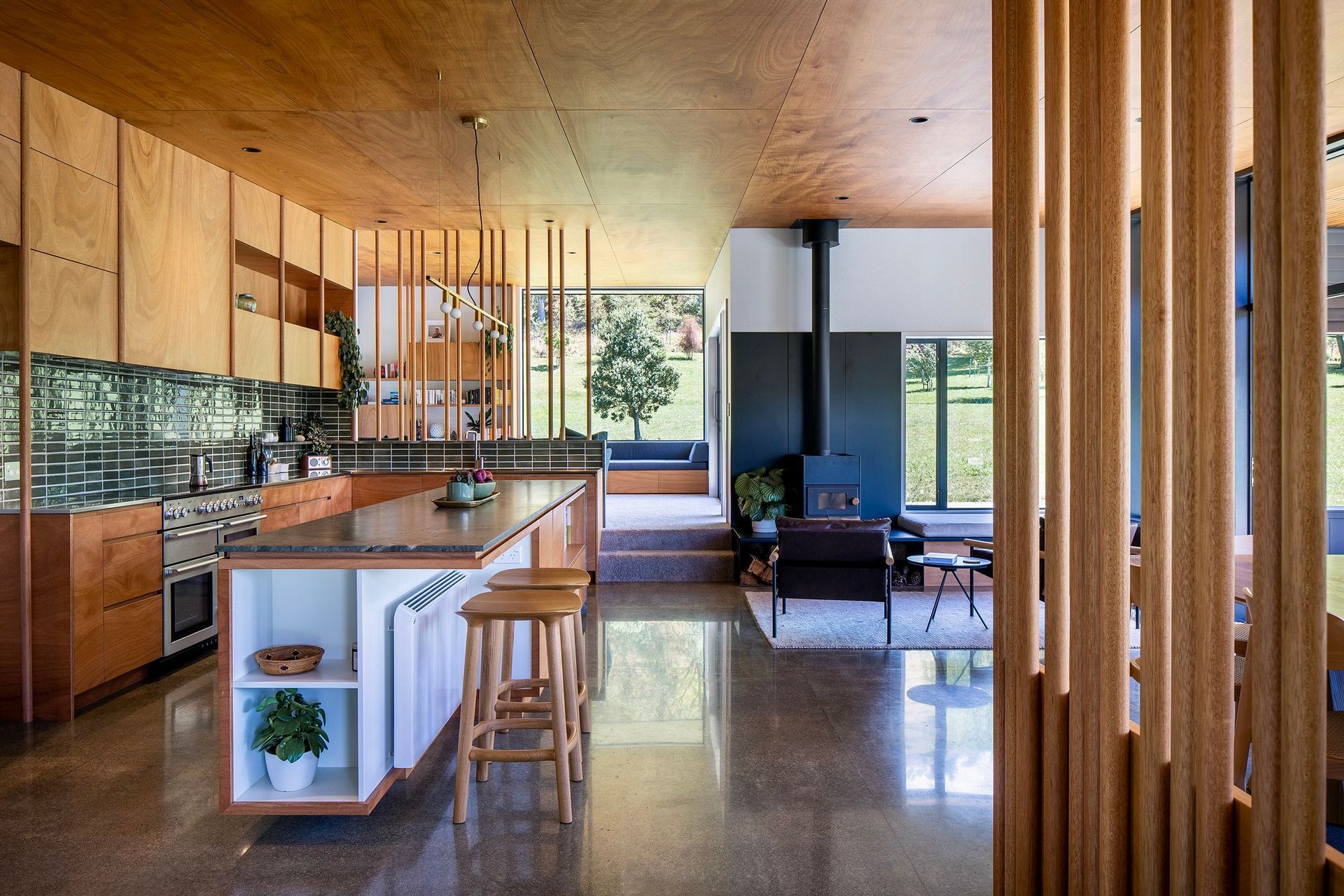
Inside, the levels of the house gently step down from the living area to the bedroom areas, following the contours of the land. The eye is guided down towards a screen of wooden poles, intentionally placed to reference the trees of the glade. “It filters the view, so there's a sense of unfolding as you go into the living spaces,” Gerald adds.
Moving through, the kitchen is the heart of the house. Here, a wood-burning fire and seating flows towards the outdoor room. “The main weight of activity happens in that area and radiates outwards.”
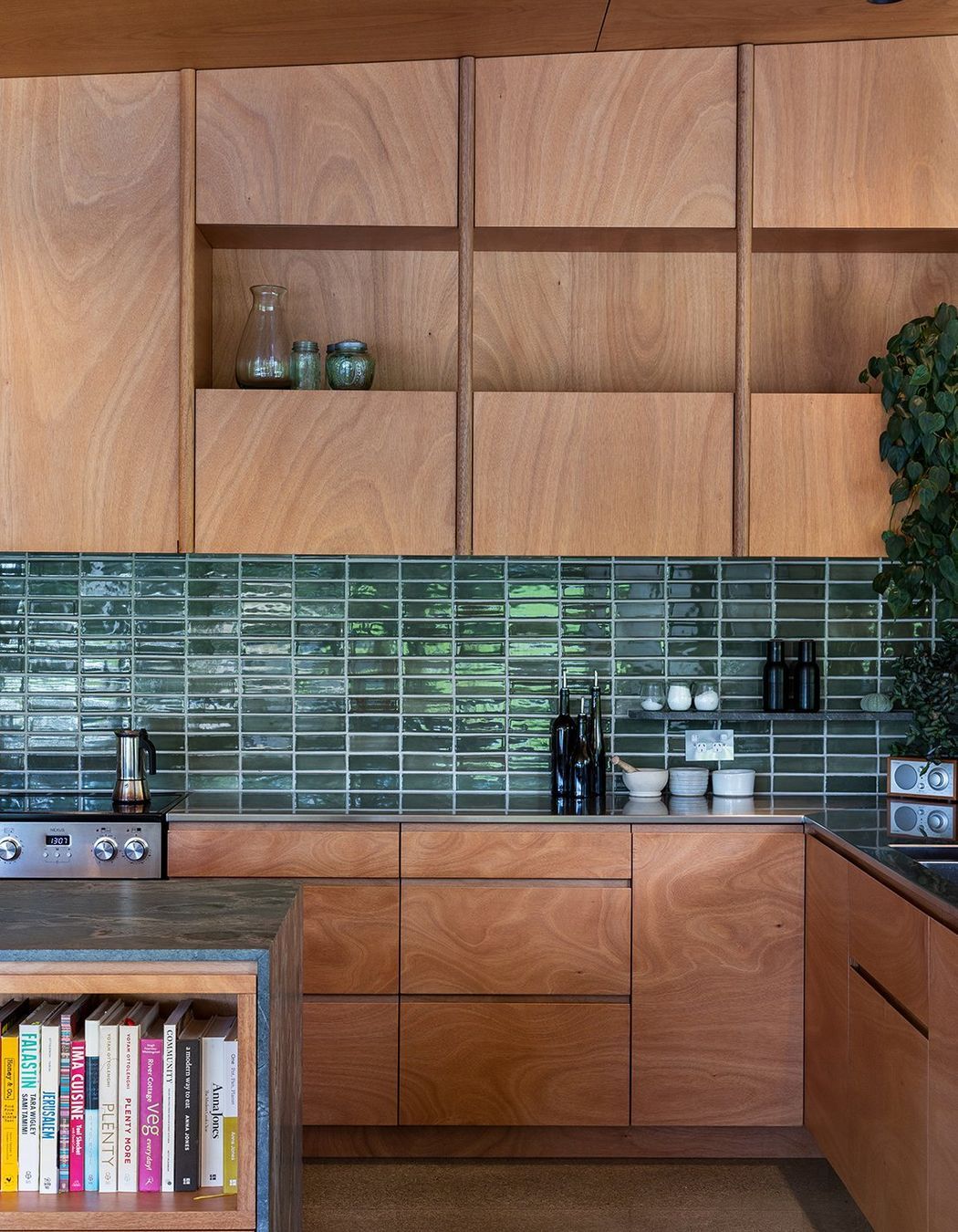
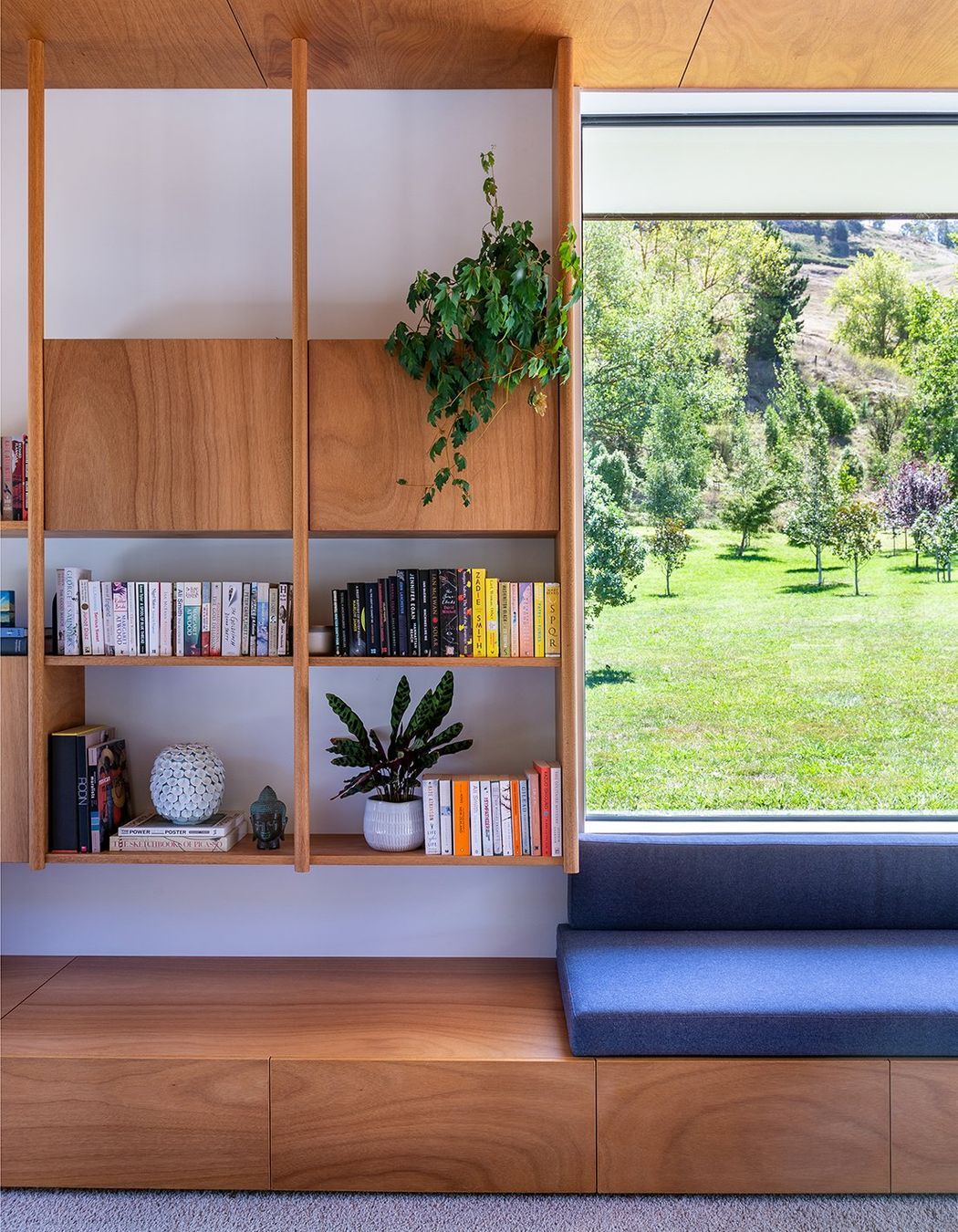
Two further living spaces extend from the kitchen. To allow for flexibility of these spaces, Gerald incorporated a sliding door. The door can be opened into the main living area or closed fully, acting as an optional divider for a children’s area. When the clients’ children progress into adolescence, the divider offers the choice of privacy.
A hallway flows through into the bedroom wing, complete with a study, bathroom, and laundry.
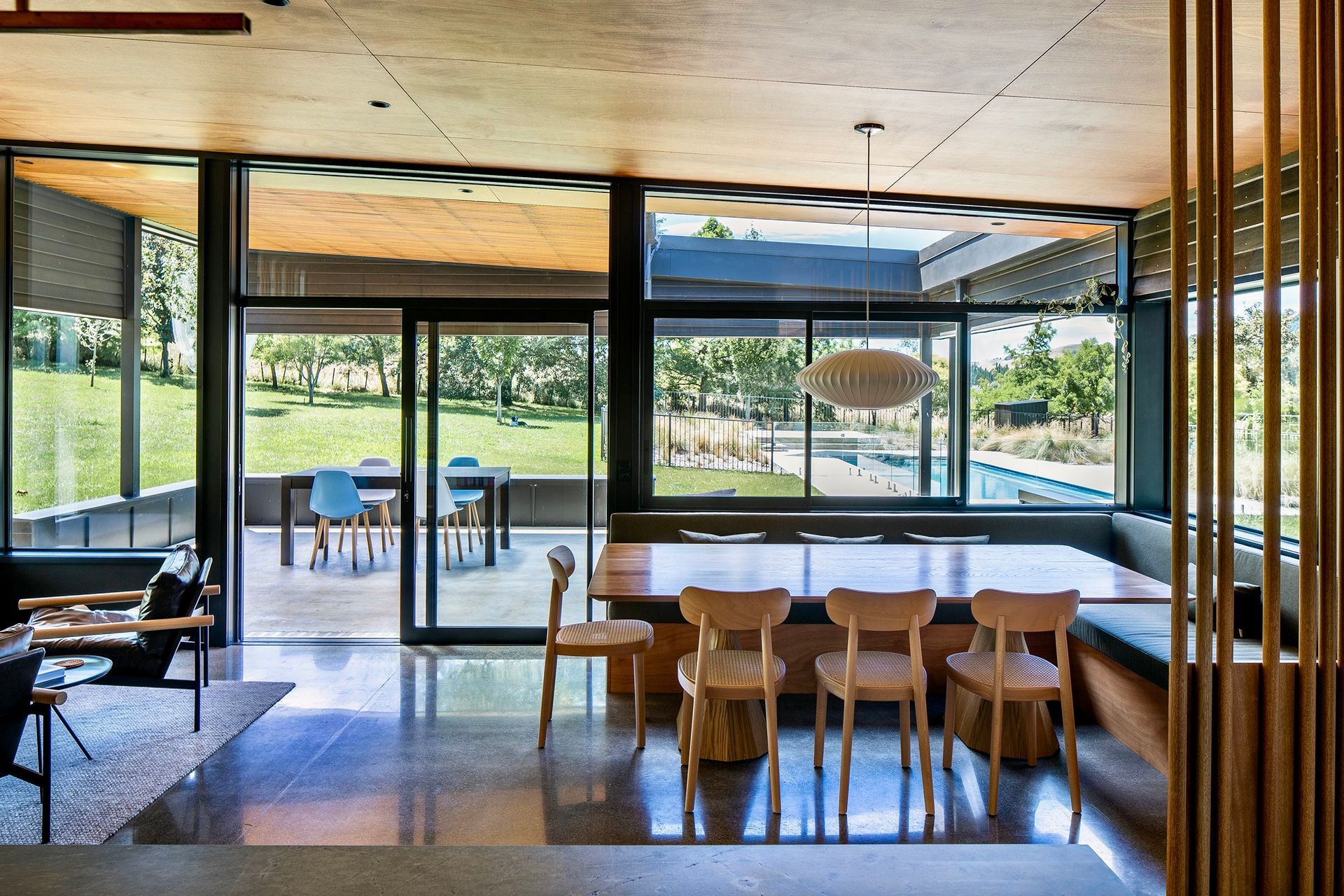
The material palette was carefully chosen to integrate with the textures and tones found in the natural landscape, consisting of warmly-toned okoume plywood, dark-stained cedar that weathers into the landscape, and robust, functional concrete. The majority of the cladding is western red cedar, alongside pine, eucalyptus saligna, and plywood. Dark and light tones feature throughout, predominantly in the hallway, kitchen and bedrooms.
“We tried to minimise the amount of steel and heavy carbon materials. Although we have used a concrete slab on the project, predominantly the materials are low carbon,” Gerald adds.
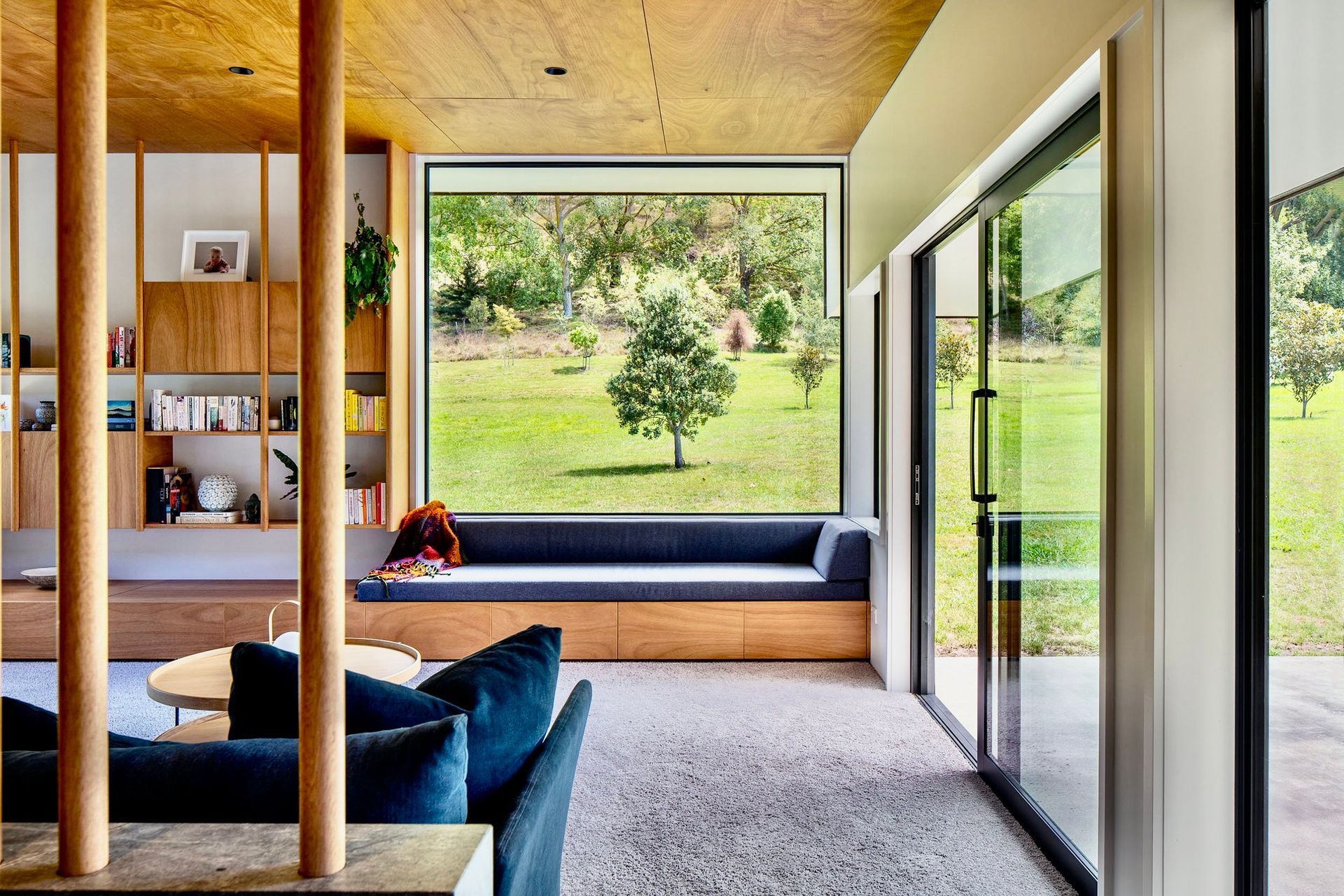
As the living spaces face north, the concrete floor acts as a heat sink during the day, radiating heat during the evening. The non-rectangular plan allows for cross ventilation throughout the house, while the use of electric radiators, which are largely hydro-powered in New Zealand, integrates sustainable living principles. Rainwater is collected and stored, greywater is separated out for watering the gardens, and a vermicomposting system composts the sewage.
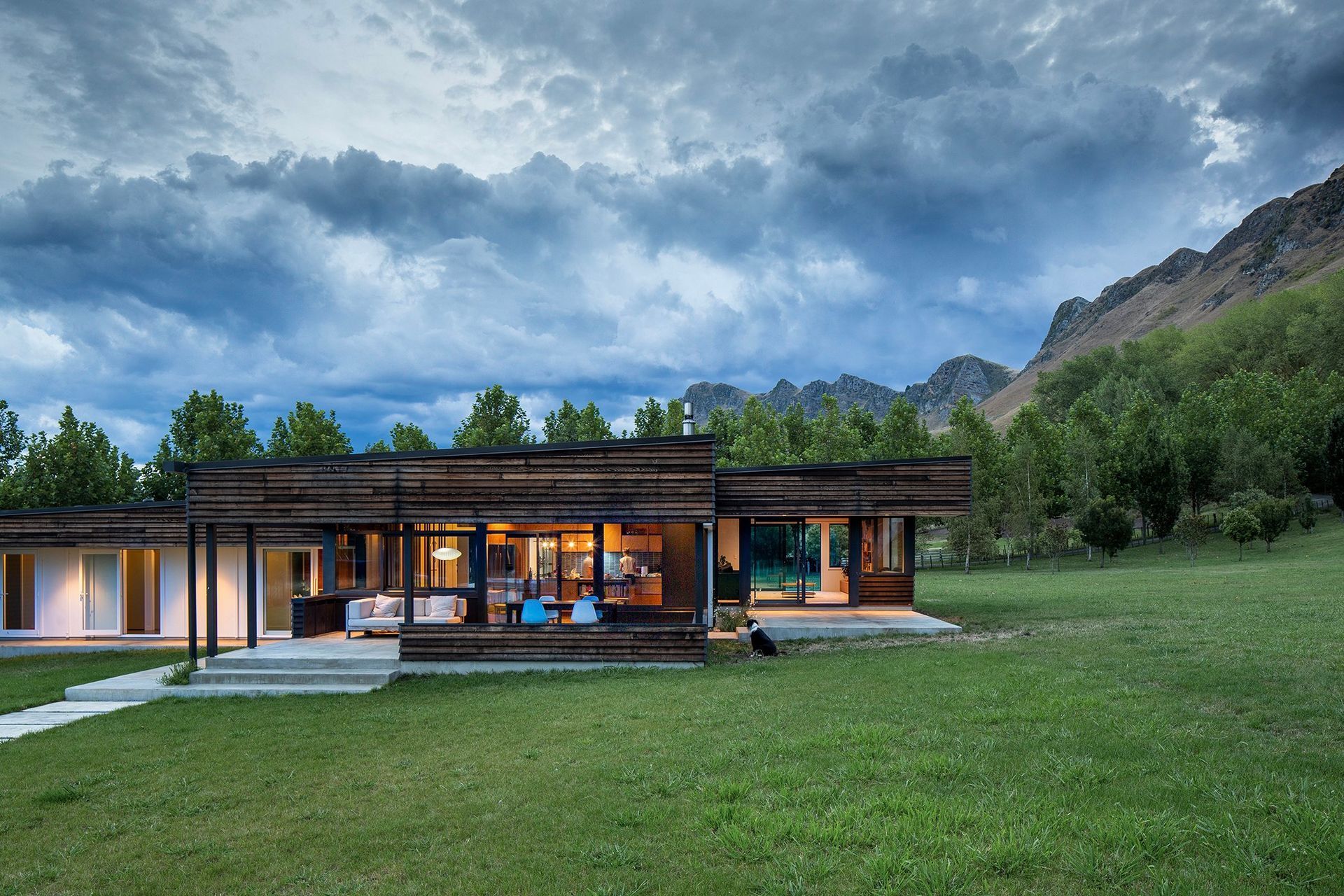
Gerald attributes the relaxed, rural architectural style to form, spatial organisation, and site. “The form of the building is quite low on the land. It's not a two-storey big box that sits like an object. It's more low-key and engaged with the land,” Gerald explains. “The way the plan works allows spatial flow from the entrance, extending out to the swimming pool.”
The project was the result of a collaborative effort between Parsonson Architects, Kepka Builders, interior designer Erini Compton, and structural engineers at Spencer Homes Limited.
“Kepka Builders were fabulous. Erini did all of the interior furniture and curtain selection. She was a really good sounding board over the interiors as well.”
For Gerald, the synergy between the home and the clients stands out. “The clients are wonderful people, and it fits them like a glove. The family can grow with it, as the gardens grow.”
