A Sydney penthouse packed with colour
Written by
05 May 2022
•
4 min read

The design takes inspiration from the northern lights with a generous dose of Spanish film director Pedro Almodóvar’s cinematic eccentricity. The mood is revelatory and futuristic – tiling and rich colour gradations featuring throughout.
Home to empty nesters, the penthouse space is part of Engelen Moore’s Altair apartments in Rushcutters Bay.
“The clients were fantastic to work with given their enthusiasm to push a futuristic kind of vibe,” says YSG’s director, Yasmin Saleh Ghoneim. “Eager to celebrate their recent transition to empty nesters, the couple requested an escapist fantasy amongst the clouds.”
What resulted pushes the concept of celebrating the later years of life, with all new furnishings. Resolving the lack of dividing walls within the living areas, colour has been used to distinguish zones.
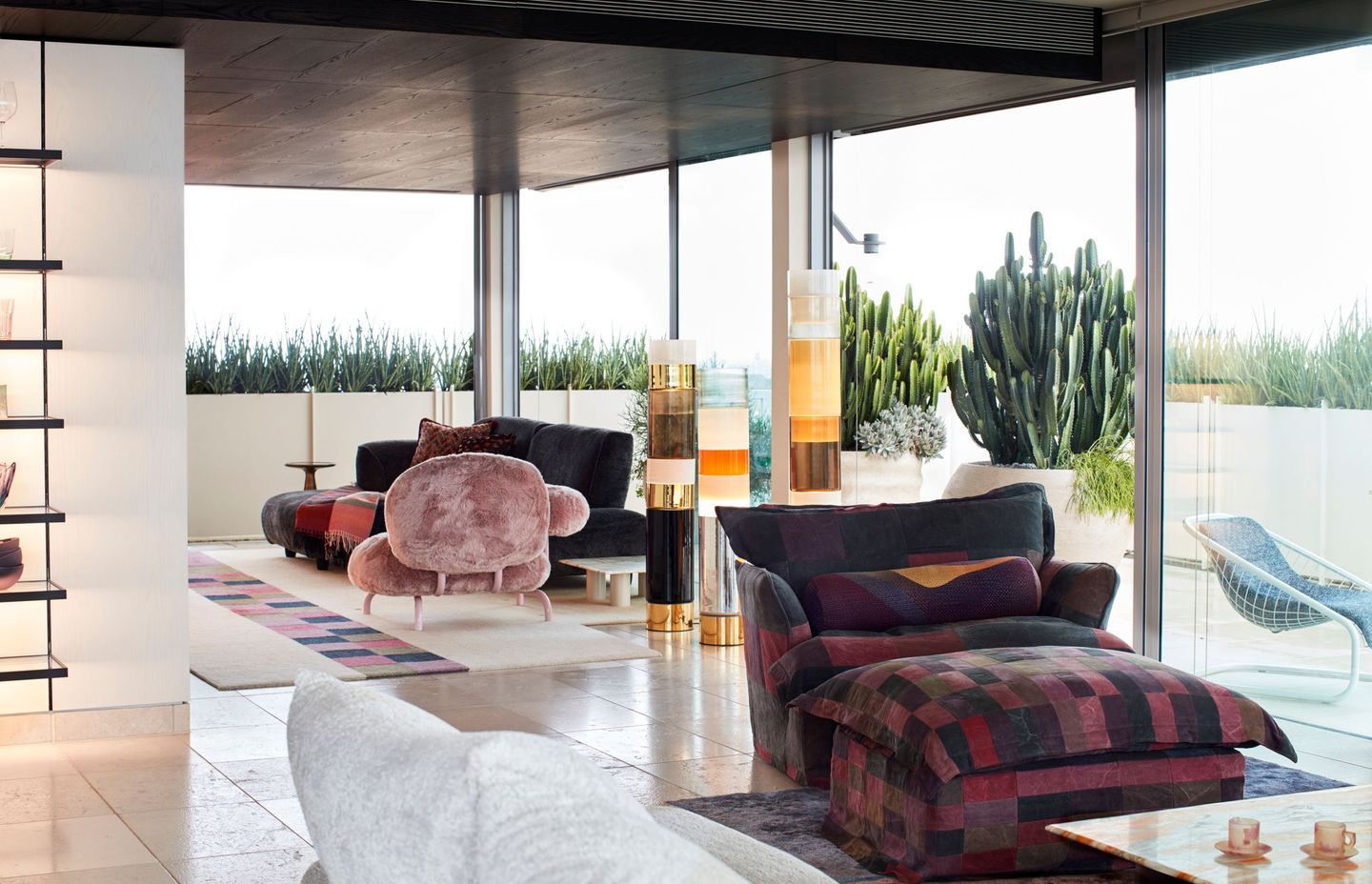
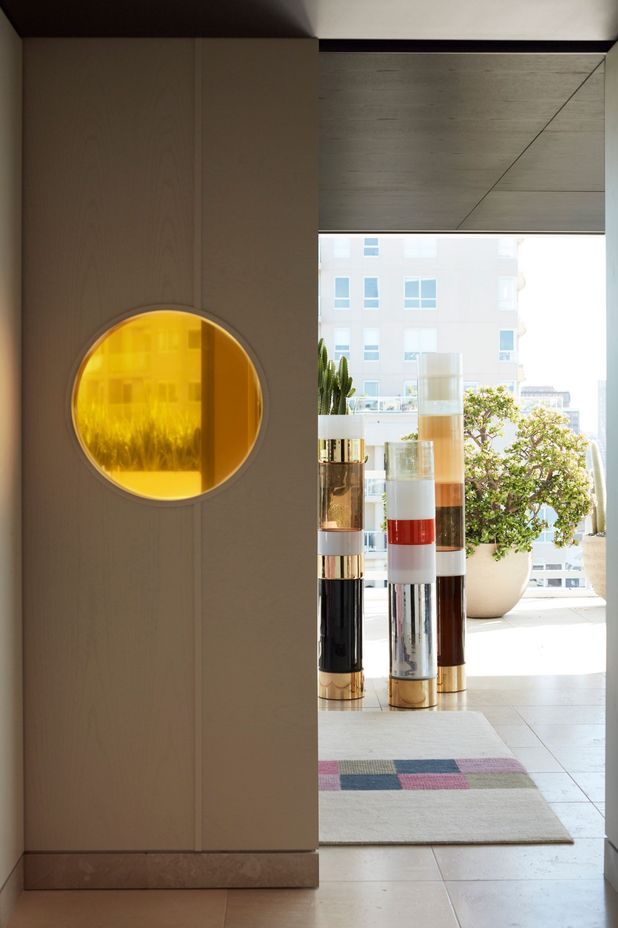
True to YSG form, much of the home has been custom designed – from carpets to tables.
“They were really eager to see what was evolving during the design phase and really supported us to flex our creative muscles.”
Yasmine’s favourite part of the open-plan living area is the kitchen’s conjoined benches.
“As consummate entertainers, the hosts requested ‘conversational custom pieces’, so we clad the kitchen’s utility bench in mismatched oversized Lapis blue granite tiles,” she says, with this material also used in the nearby mobile drinks trolley.
Extending from this bench is an angled floating plinth with a curved return sitting upon drum legs.
“A plum-toned fulcrum supports a 360-degree rotating oversized granite ‘platter’ for canapés or cheese, connecting the two structures. Guests love to give it a whirl.”
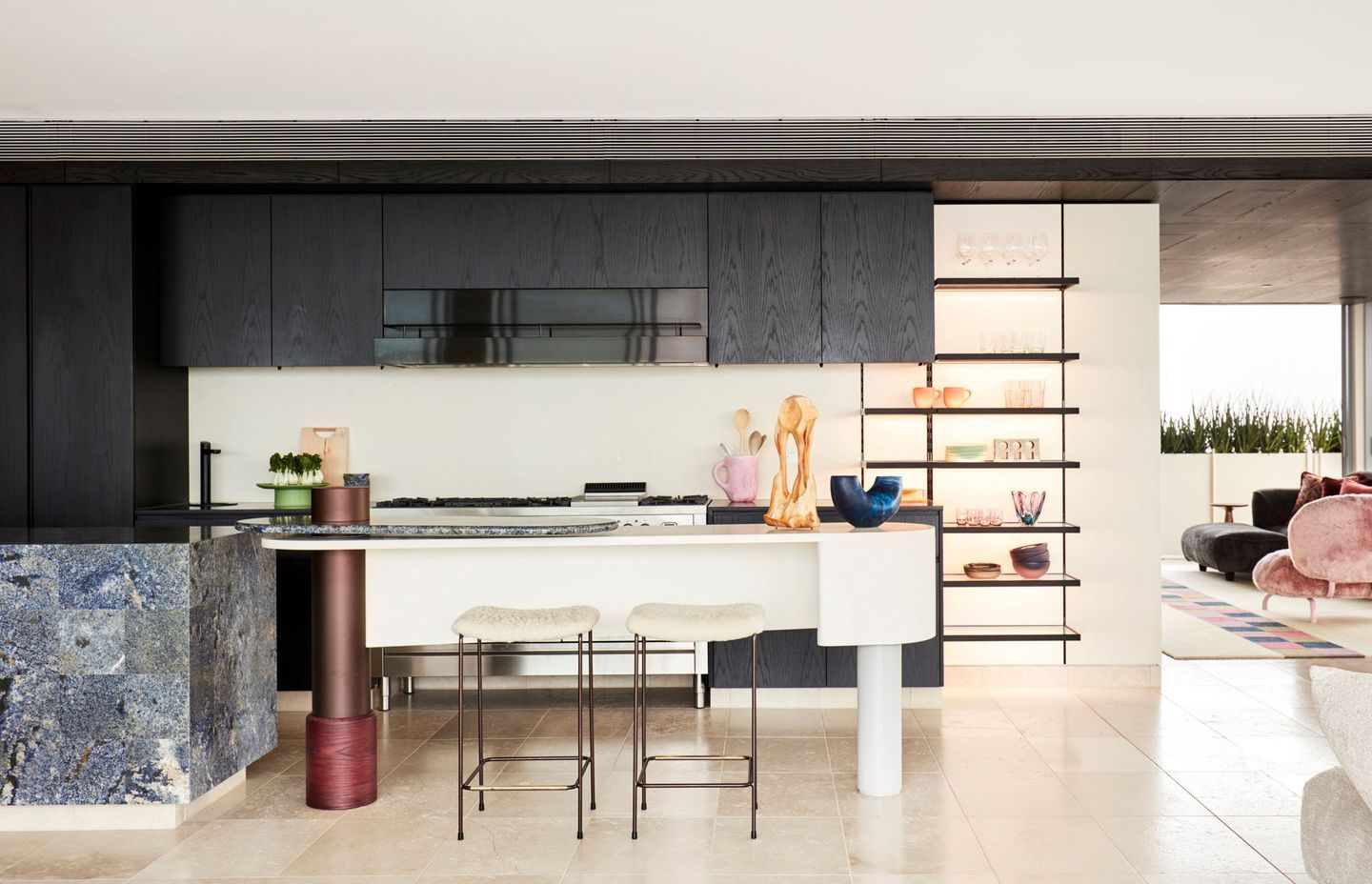
Moving into the lounge area, a Pantone party of inviting oversized seating selections respond to the client’s request for comfort.
Deep pile custom rugs ground the space, with hints of berry tones that continue from the kitchen and follow through to the dining area.
“Even the custom Tasmanian Blackwood dining table co-designed with Adam Goodrum conveys the home’s tonal scheme in code,” says Yasmine. “Its graphic wreath-like exposed mortise detailing depicts its dominant shades: binary white, berry and plum tones, plus yellow in reference to the citrus accents of the striped illuminated Murano glass totems whose sculptural form addresses the lack of wall space to hang art.”
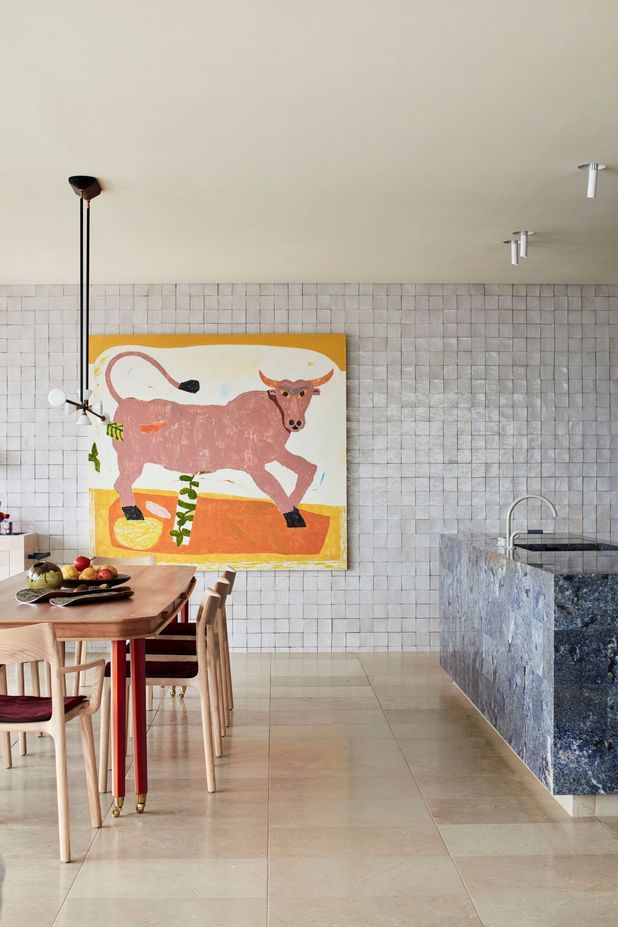
The master bedroom’s custom upholstered bedhead with integrated side tables features stained zebra veneers crowned with Calcatta Viola marble.
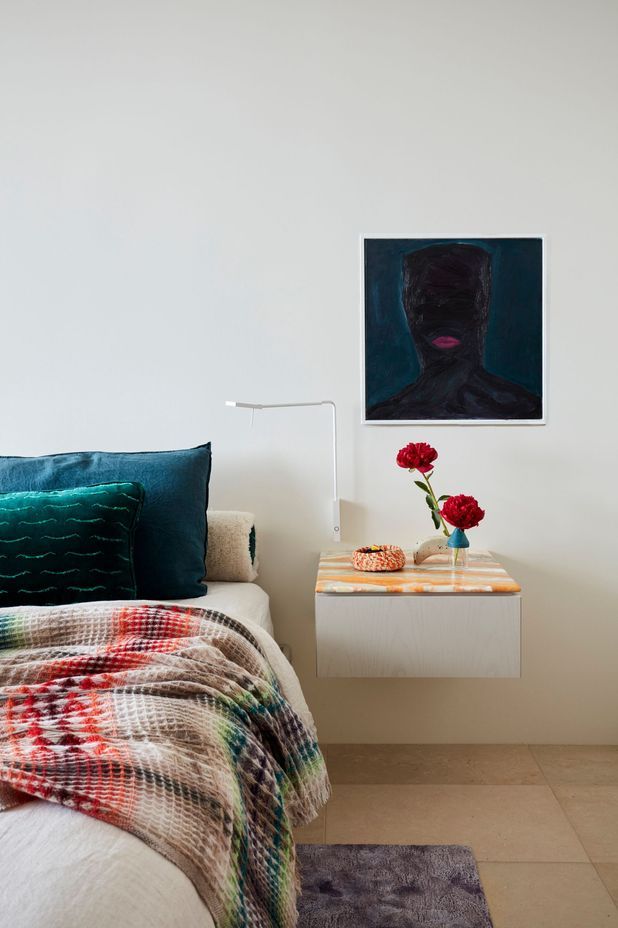
Nearby, the eastern wall has been dressed in undulating glazed Moroccan tiles to counterbalance the sobriety of the apartment’s existing box-like frame – a materiality that dances natural light around the living area, sun entering through the surrounding extensive floor-to-ceiling glazing.
Perfect for the entertainer, this glazing entices guests outside to the L-shaped balcony that borrows the interior’s contemporary tapas bar-inspired atmosphere with its terracotta potted cacti and stone surfaces.
Returning inside to the home’s main bathroom and powder room, the Moroccan colour scheme of the rest of the design has been “flipped” to a moody, nocturnal blueberry shade.
“The master bedroom’s custom upholstered bedhead with integrated side tables features stained zebra veneers crowned with Calcatta Viola marble. A solar system of blown glass lighting in berry shades dangles from above.”
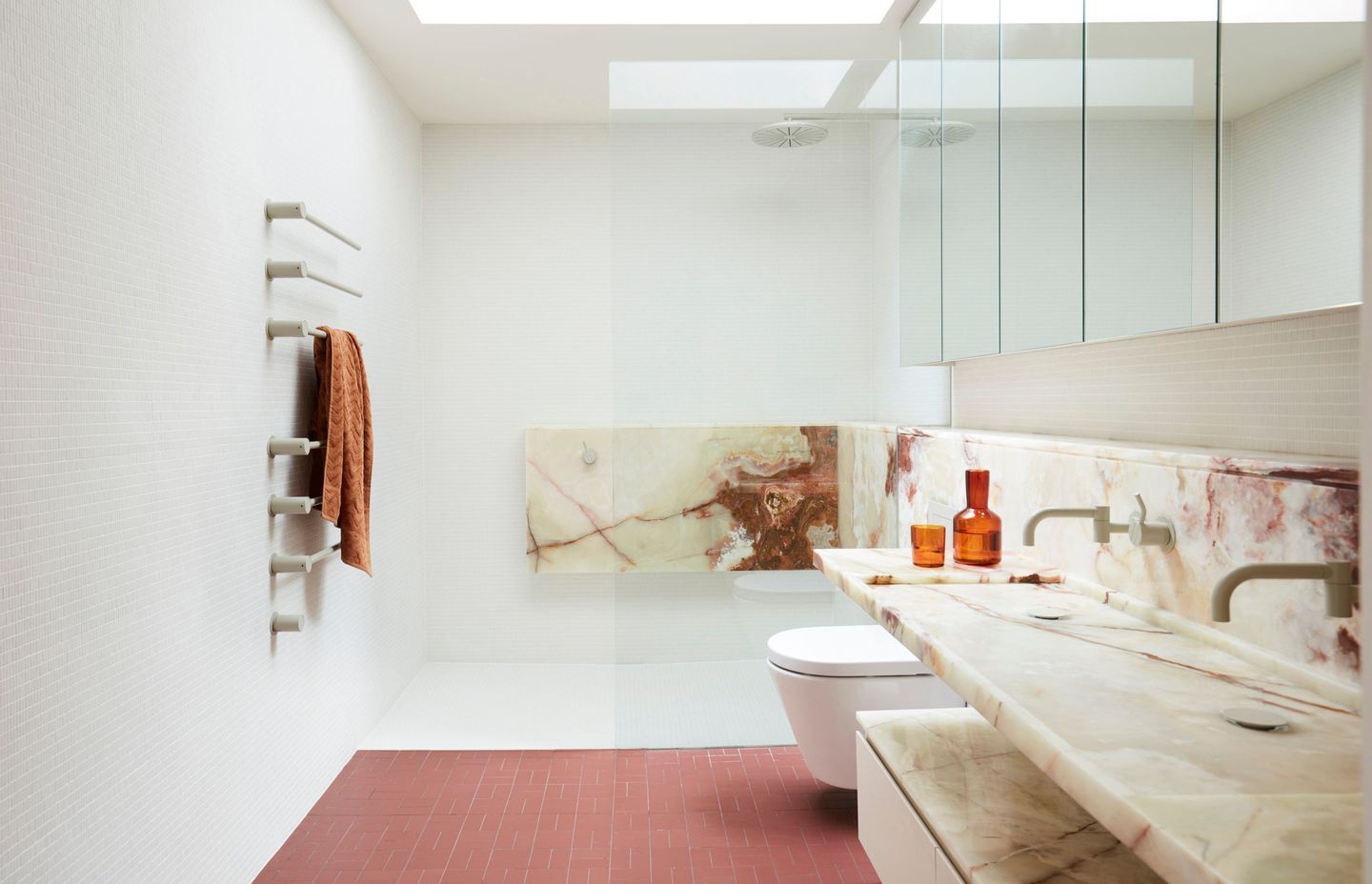
In the master ensuite, the custom joinery above the sink reveals a set of secret drop-down drawers – and other ‘James Bond-like moments’ such as this are also woven into other areas of the interior.
“From the entrance door by the lift defined by a vibrant amber porthold that slides open at the press of a button, to the retro-futuristic white brackets tethered to the floor and ceiling cradling a flat TV screen in the living area to resolve the obstacle of hanging it amongst glass surroundings.”
My designs don't go 'off-trend' because I never work with them in mind.
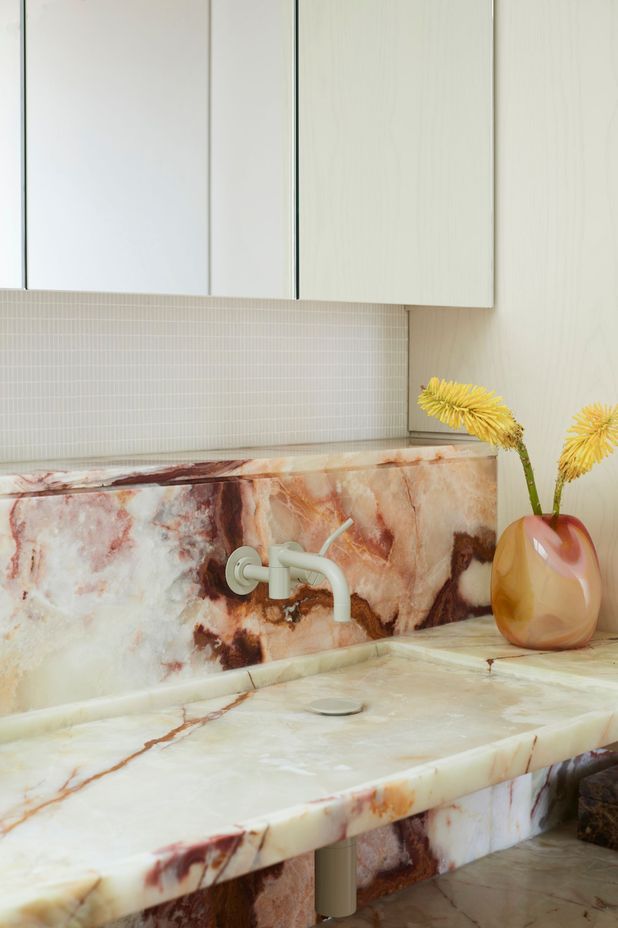
Full of quirky touches, Yasmine’s work is intended to only get better with age.
“Essentially, my designs don’t go ‘off-trend’ because I never work with them in mind. That said, creating timeless design is probably more luck than an expression of will,” she says.
“During my design processes I delete all that is superfluous by aiming for a result with an essential sign, which tries to push beyond the present time.
“The home is ultimately a playhouse for the couple and they pushed for an upbeat sense of enquiry.”
YSG was a winner in the Australian Interior Design Awards 2022.
Explore more projects by YSG Studio on ArchiPro.
Words by Cassie Birrer