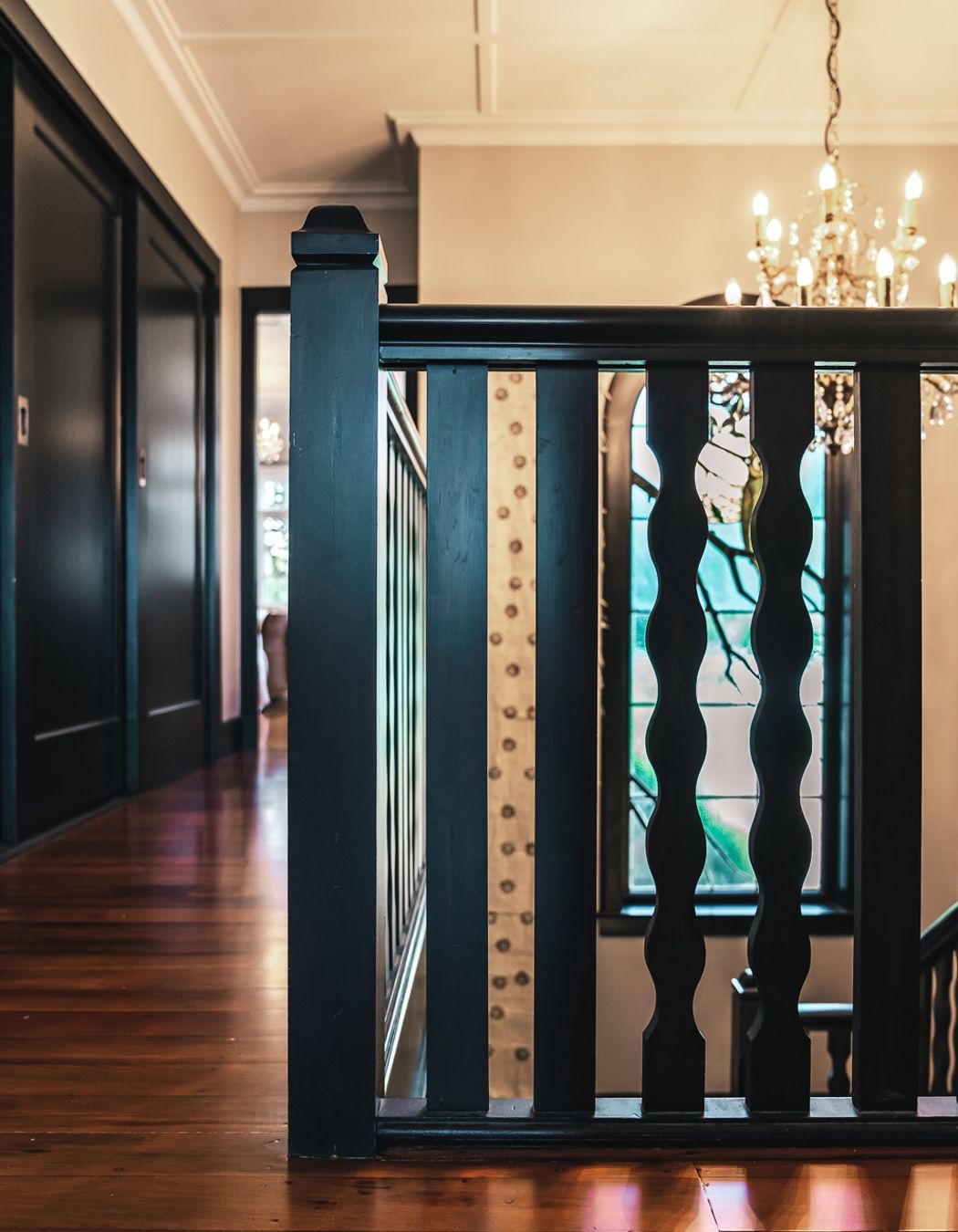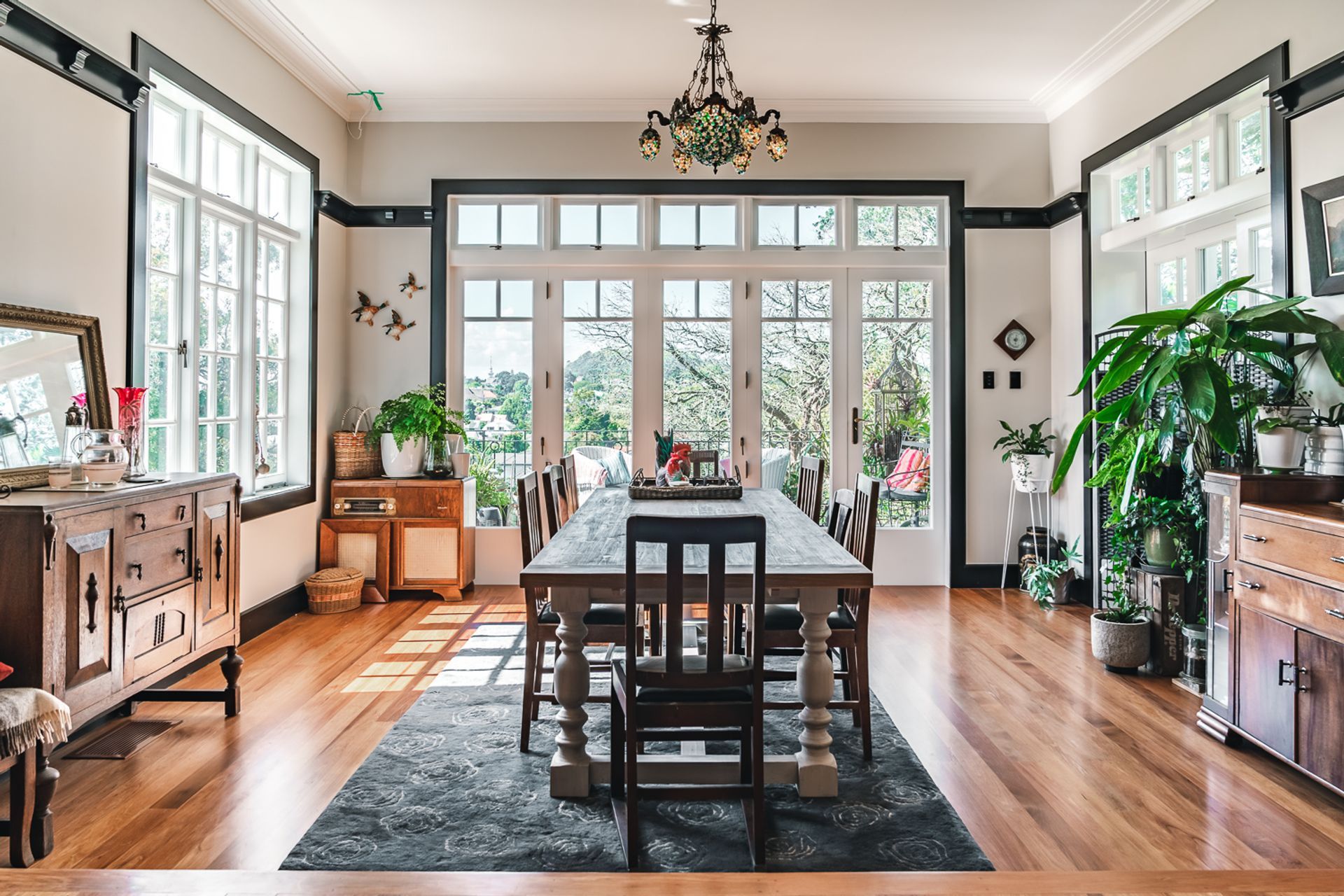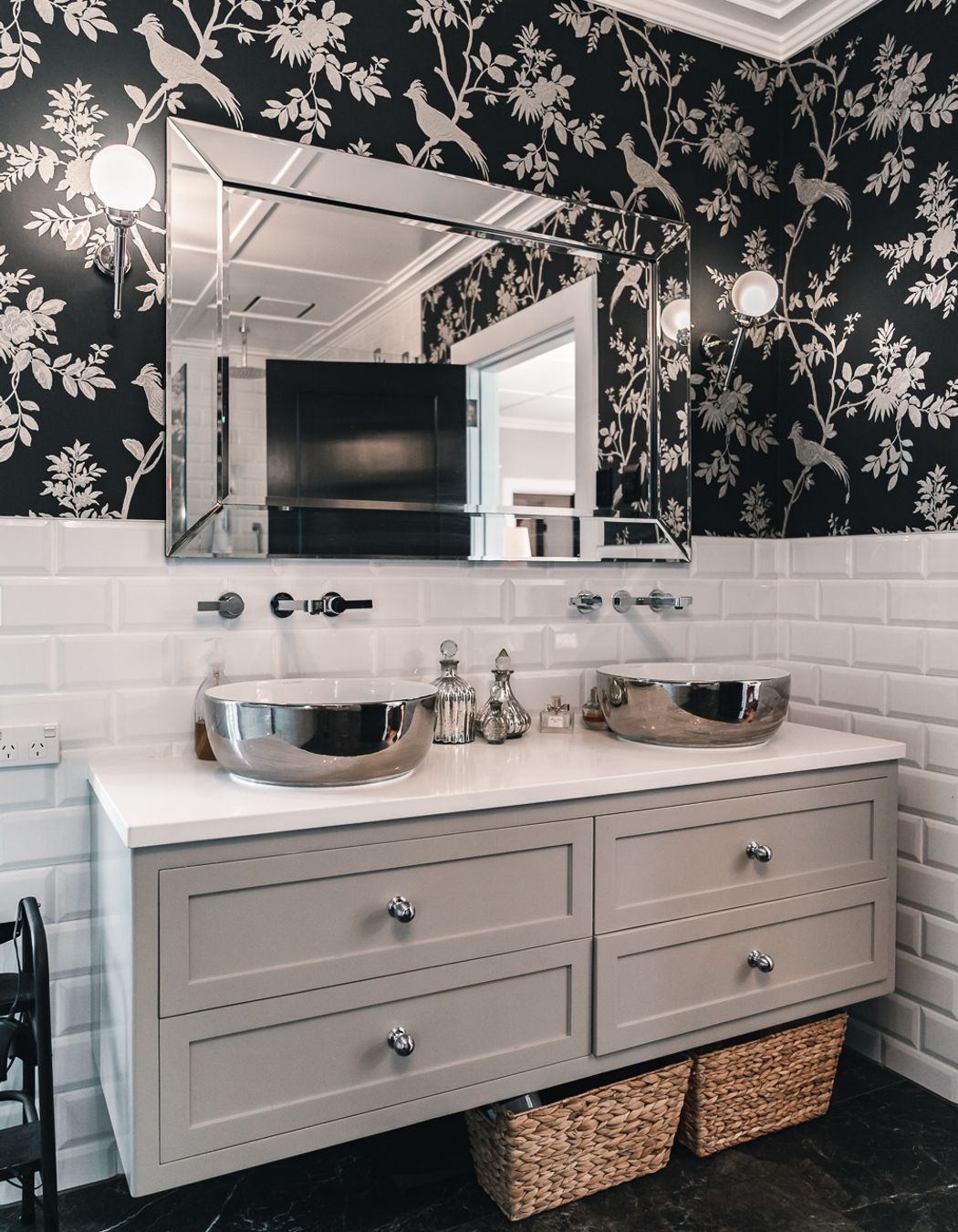A villa renovation that balances character charm with modern living
Written by
19 September 2022
•
4 min read

The vision
Classed as a ‘special character’ home, it was important for the facade to remain largely the same. As JRA Construction’s Joseph Allen explains, though, the clients wanted to create spaces more suited to their lifestyle.
“The original house was actually really quite small. It looks really tall and grand on the top of the hill, but it was actually only originally two bedrooms,” he explains. “There was an existing small extension, but that was old and poorly put together, tacked on to the kitchen which was dark and gloomy with no real entertaining space.”
To remedy this, the JRA Construction team opened the space up to let in plenty of natural light, and added an extension – bringing a new living, dining and kitchen area, master bedroom and ensuite.

Detailed craftsmanship to blend old and new
Each piece of timber joinery used for the renovation from McNaughton Windows & Doors has been custom built to be the same as the existing part of the house – mouldings, sill sizes, angles and all facing details hand run to match. New seals and double glazing have been added.
On the exterior, new timber weatherboards have also been run to suit the existing profile.
“Much the same as renovating any old house, we had to work with the challenges that come with older homes,” says Joseph.
Rimu floorboards feature throughout the house, with the hardwood also used for detailing in areas such as the staircase battens and rails.


Open-plan, modern living
The main part of the project was the addition built by JRA Construction to create a large kitchen, living and dining space for the homeowners.
“At the front stepped down from the kitchen is the dining room, which is fully glazed to let in heaps of natural light. There’s a sitting area that is used as a coffee spot right next to the kitchen, which ties in nicely. The space goes right through to the main theatre or extra living space at the back,” shares Joseph.

The kitchen features leathered granite benchtops from Stone Warehouse, with shaker style cabinets crafted by Neil Taylor Cabinetmaker & Design. Suspended over the island bench are Tiffany style stained glass pendants from Yvonne Sanders Antiques.
Integrated appliances, including a Fisher & Paykel fridge and freezer, make for a seamless look. The scullery, complete with Miele dishwasher and Hoshizaski ice machine from Kouzina Appliances, is ideal for dinner parties and the like.


At the front stepped down from the kitchen is the dining room, which is fully glazed to let in heaps of natural light.
Upstairs, the master bedroom has a panelled ceiling – a nod to the home’s heritage. This continues through to the ensuite which includes a freestanding bathtub from Franklins and separate shower; cabinets from Blanc Industries; and a classic black and white colour palette.
Cost and timeline
The initial timeline for this project was estimated to take between nine and 12 months. However, this was extended due to the pandemic: “We were about two or three weeks away from handover when we hit that first lockdown. It ended up taking us about 13 or 14 months, including that lockdown.”
The total cost of the project was also increased as a result, due to the cost of renting a separate property for the extended duration of the project.


The end result
As well as providing the homeowners with a space to enjoy, the project was also a highlight for Joseph and the team.
“The clients were pretty amazing. There were delays and some design issues and changes along the way, but they were really on board with everything and it was easy to keep up communication with them,” he says.
“The materials that we get to use on projects like this allow lots of creativity – like hidden doors and panelling – that’s also special.”
Explore more projects by JRA Construction.
Words by Cassie Birrer