A work of art: the architecture studio welcoming you home
Written by
24 October 2023
•
5 min read
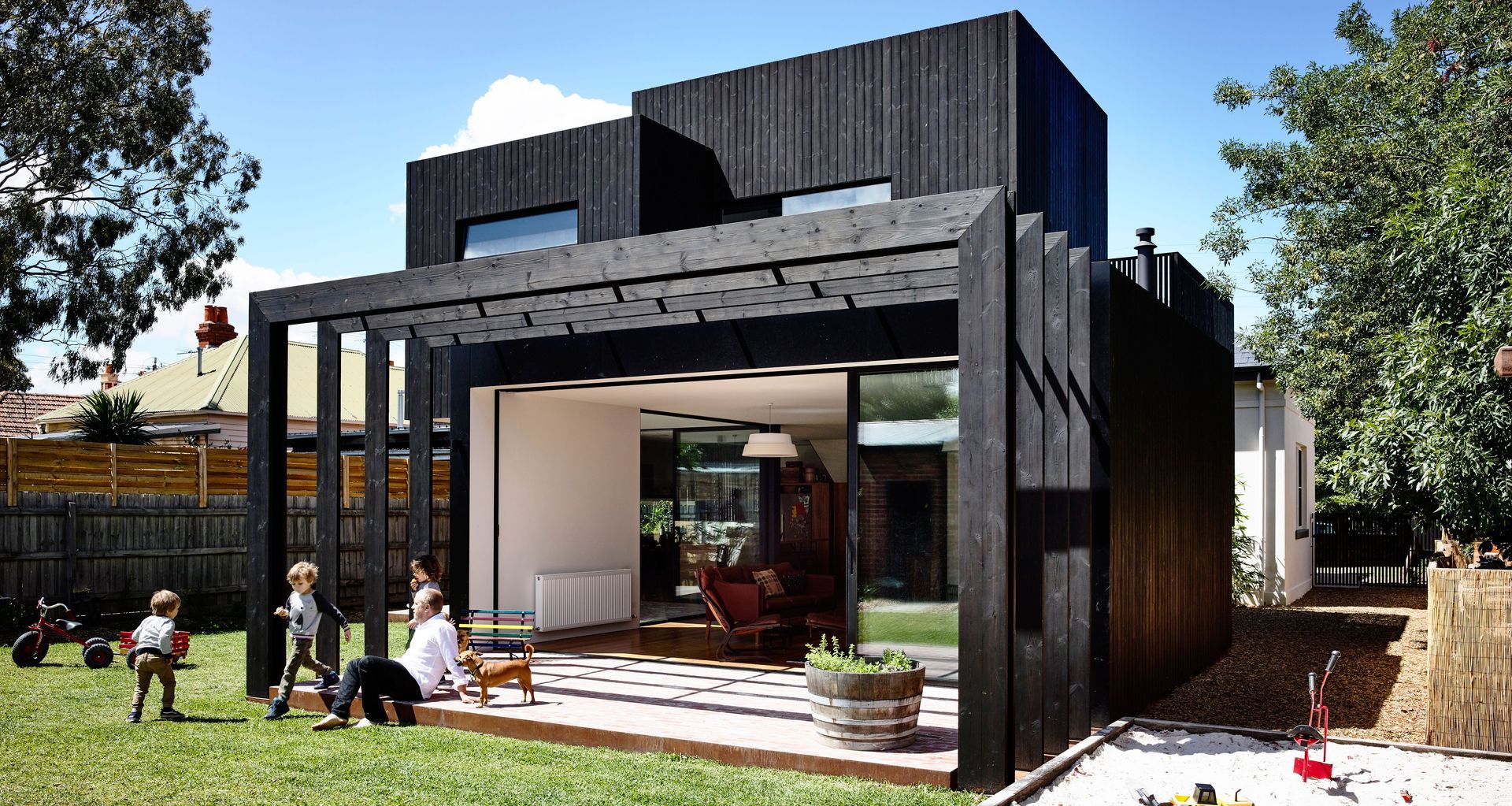
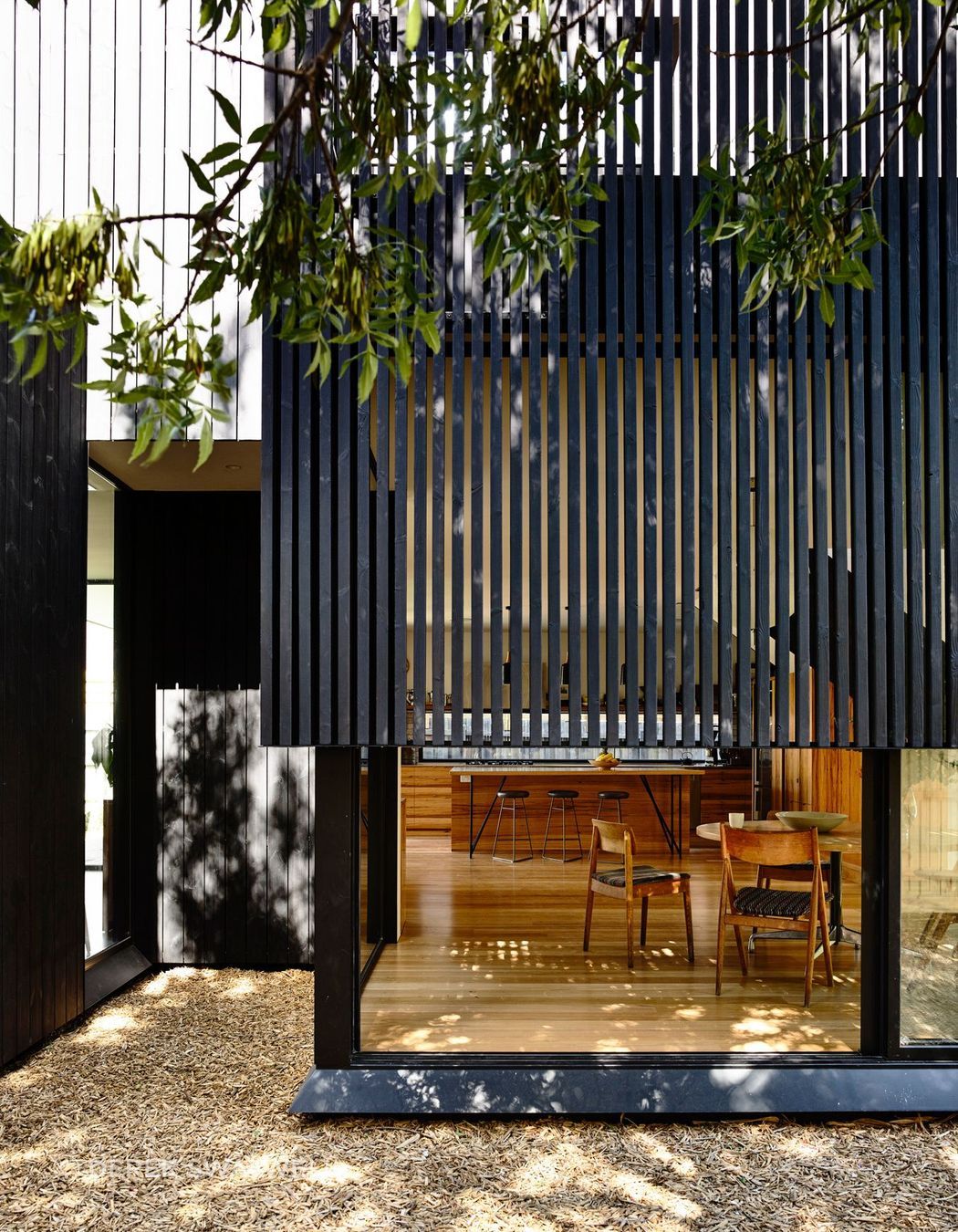
“As a child, I was always found constructing little shelters as play spaces,” reflects Phil Snowdon, Architect and Co-Director of Ola Architecture Studio, “and my dad was often renovating, so I was always interested in helping him.”
Phil’s interest in building and design never wavered as he went on to launch Melbourne-based architecture studio, Ola, with fellow architect Manos Mavridis. The studio is known for crafting warm, inviting spaces that connect and contribute positively to their environments.
Its folio of work includes bespoke single residences, large-scale multi-residential developments, intricate bar and restaurant fit-outs, and complex institutional works.
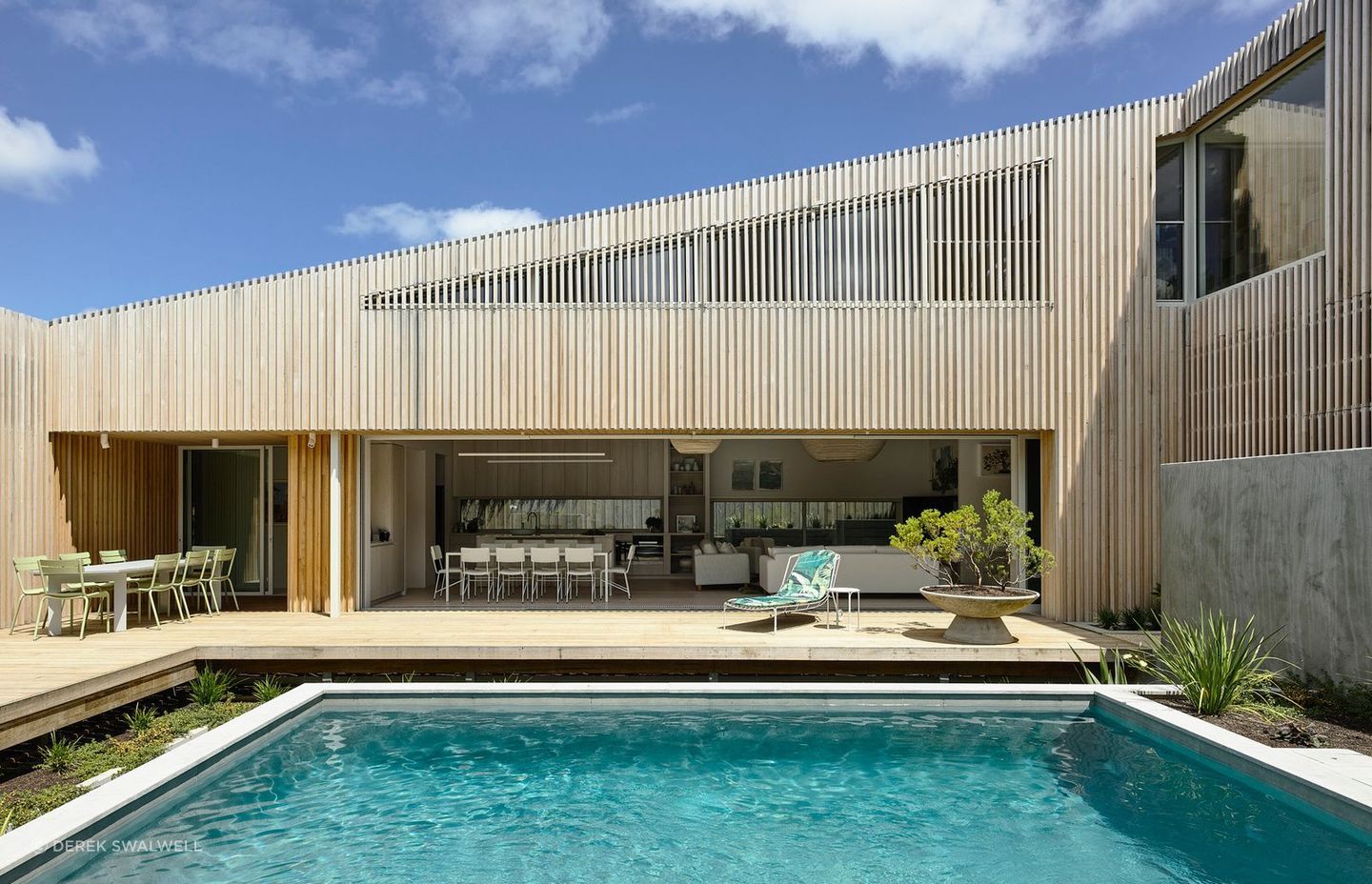
A slice of Japan in Portsea
Situated in the picturesque Portsea, the Franklin project site was unfortunately absent a view that was afforded to many of it’s neighbours. With this in mind, the property was designed to create a more inward-looking viewpoint, drawing the eye to the property's various outdoor spaces and creating a desirable outlook.
“The client has a keen interest in Japanese, Greek and Indigenous art and wanted to create something that resonated with all three so that she could display that artwork throughout the house,” says Phil.
“There is a section of the road leading up to the site, with an abundance of tea trees and coastal scrub that has a good connection to the beach environment that it's in. The road then becomes more of a suburban feeling,” says Phil. “So, we wanted to tap into more of that coastal scrub feel and to work with that rather than the more suburban setting that the house sits within.”
The outcome is a raw coastal exterior clad entirely in iron ash, and is constructed from CLT, a mass timber construction technique using locally sourced radiata pine, with a welcoming, warm white interior and touches of Japanese inflections such as the paper-look sliding doors — a welcoming gallery for a collection of artistic forms.
“The rawness of the iron ash externally and the pine internally offers an organic feel. Although it is a hard-boned and straight-edged structure, it has a real sense of calm, further softened with the presence of the courtyards and pool, visible from all aspects of the house,” says Phil.
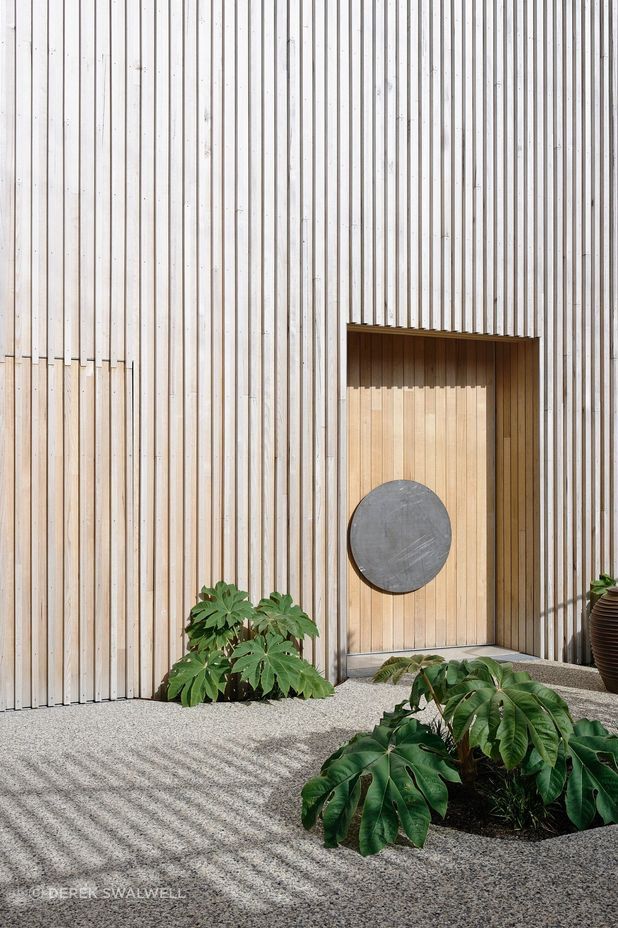
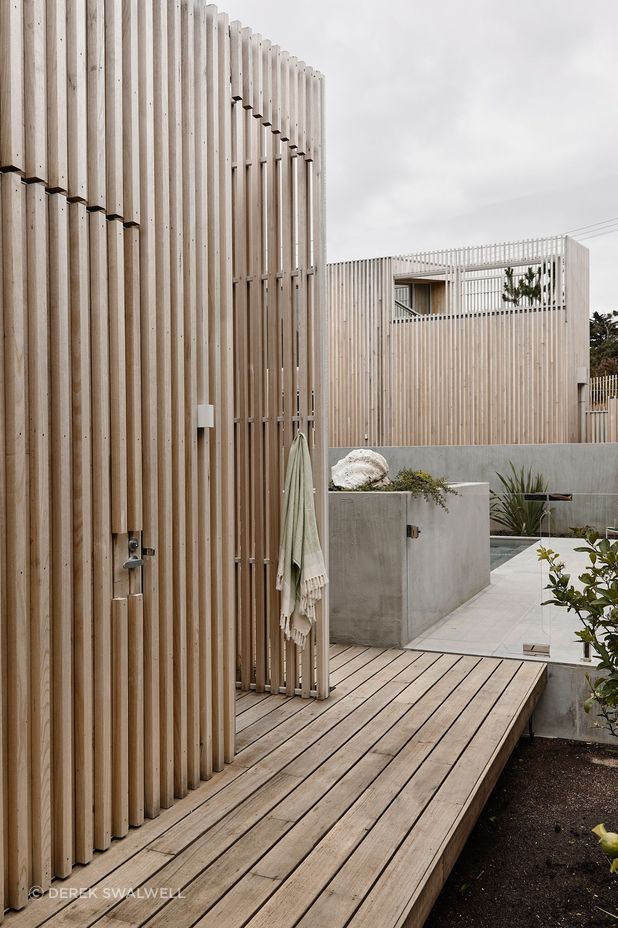
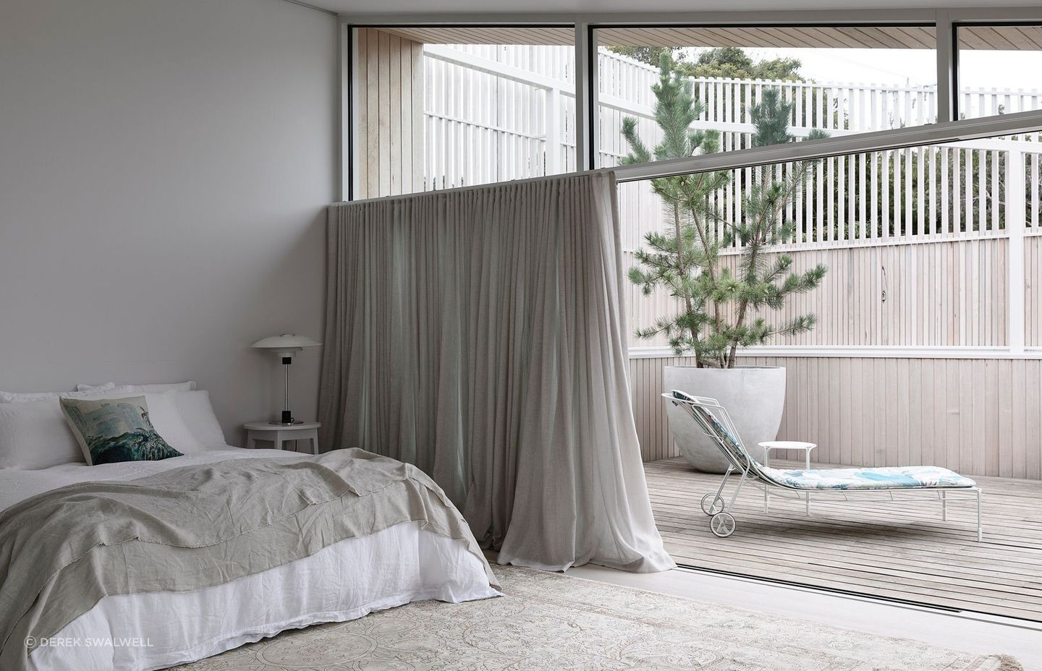
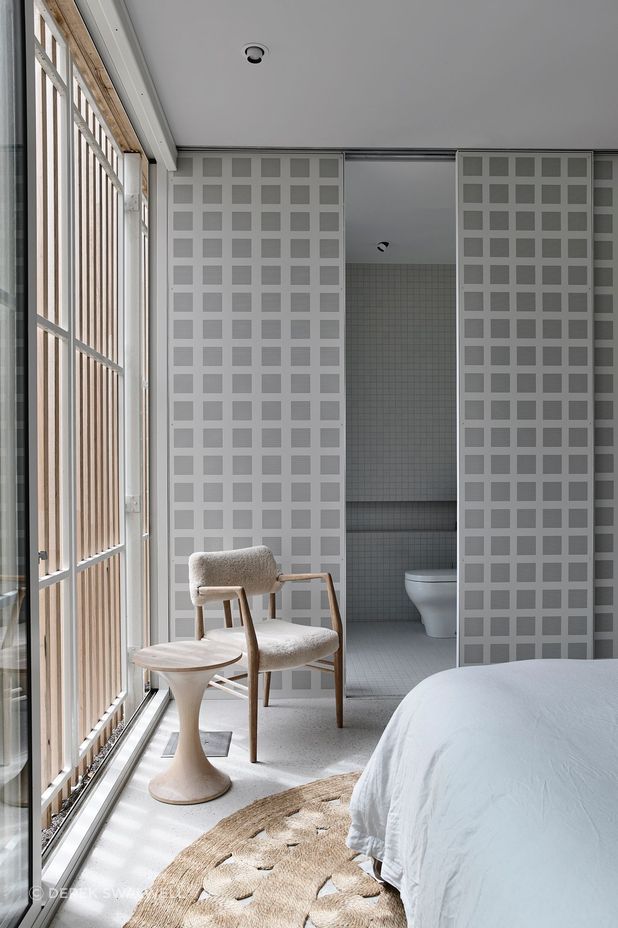
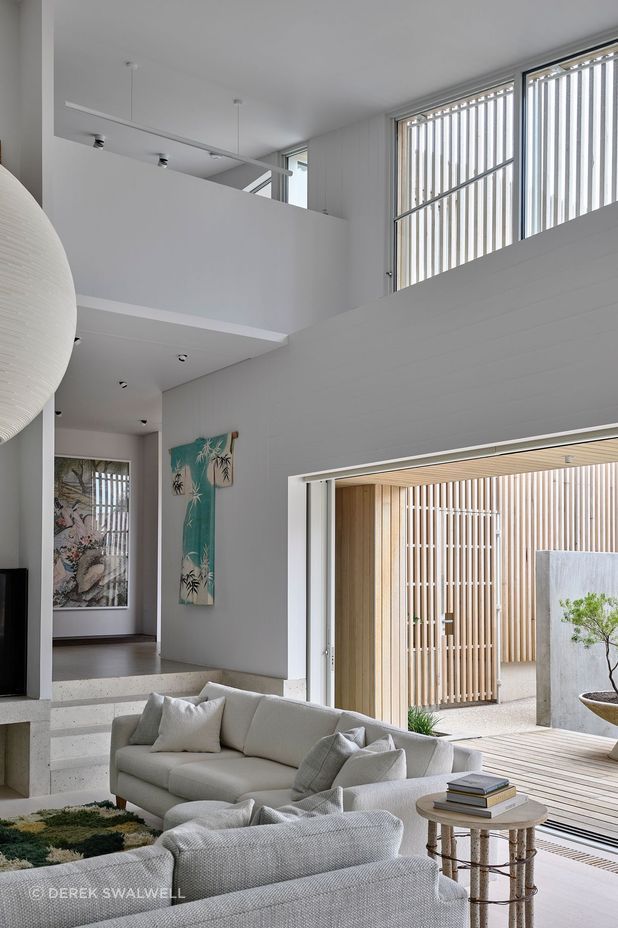
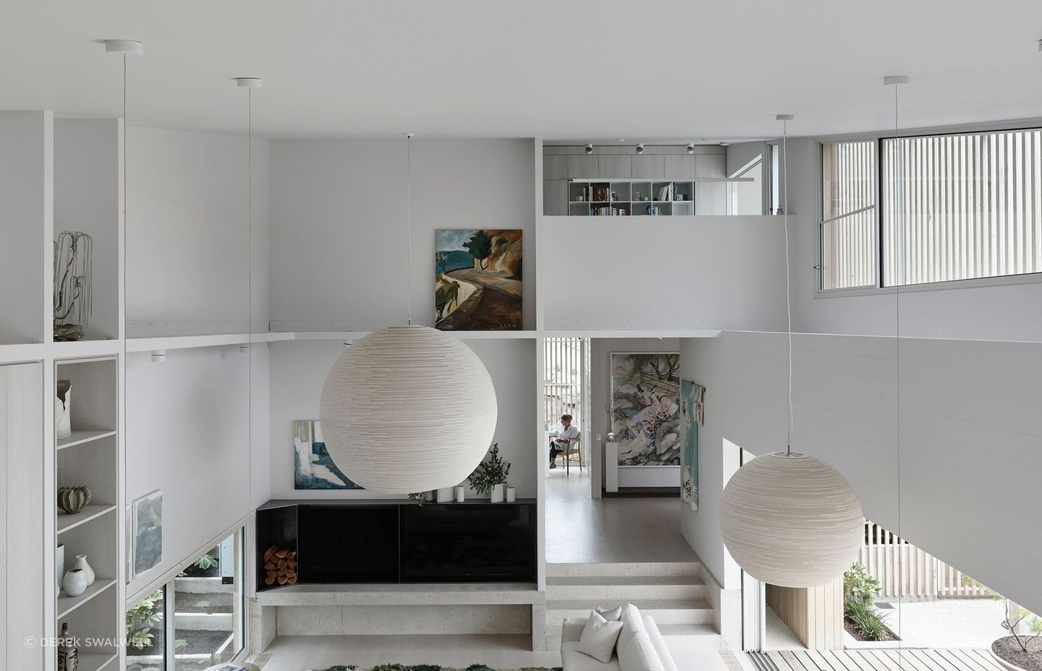
Victorian masonry receives a charred timber extension
Located in Northcote, Garth was once a dilapidated nineteenth-century Italianate Victorian masonry dwelling that has since been restored and added to with an elegant and restrained charred-timber addition to accommodate a young family of five and two energetic dogs.
“The clients had been living in the house for a year, and while they loved the original Italianate Victorian part of the house, it was in disrepair,” says Phil. “The house had a sturdy presence with small windows and a few extensions at the rear, but there was no connection between the house and the backyard.”
Phil explains the client's desire to open the house to the backyard and create a seamless connection between the two while maintaining the character and feel of the original house.
“The brief presented an interesting architectural challenge as the clients wanted the opposite of what they loved about the original house. This required exploring similarities and contrasts to make everything work together and promote both aspects of the house,” says Phil.
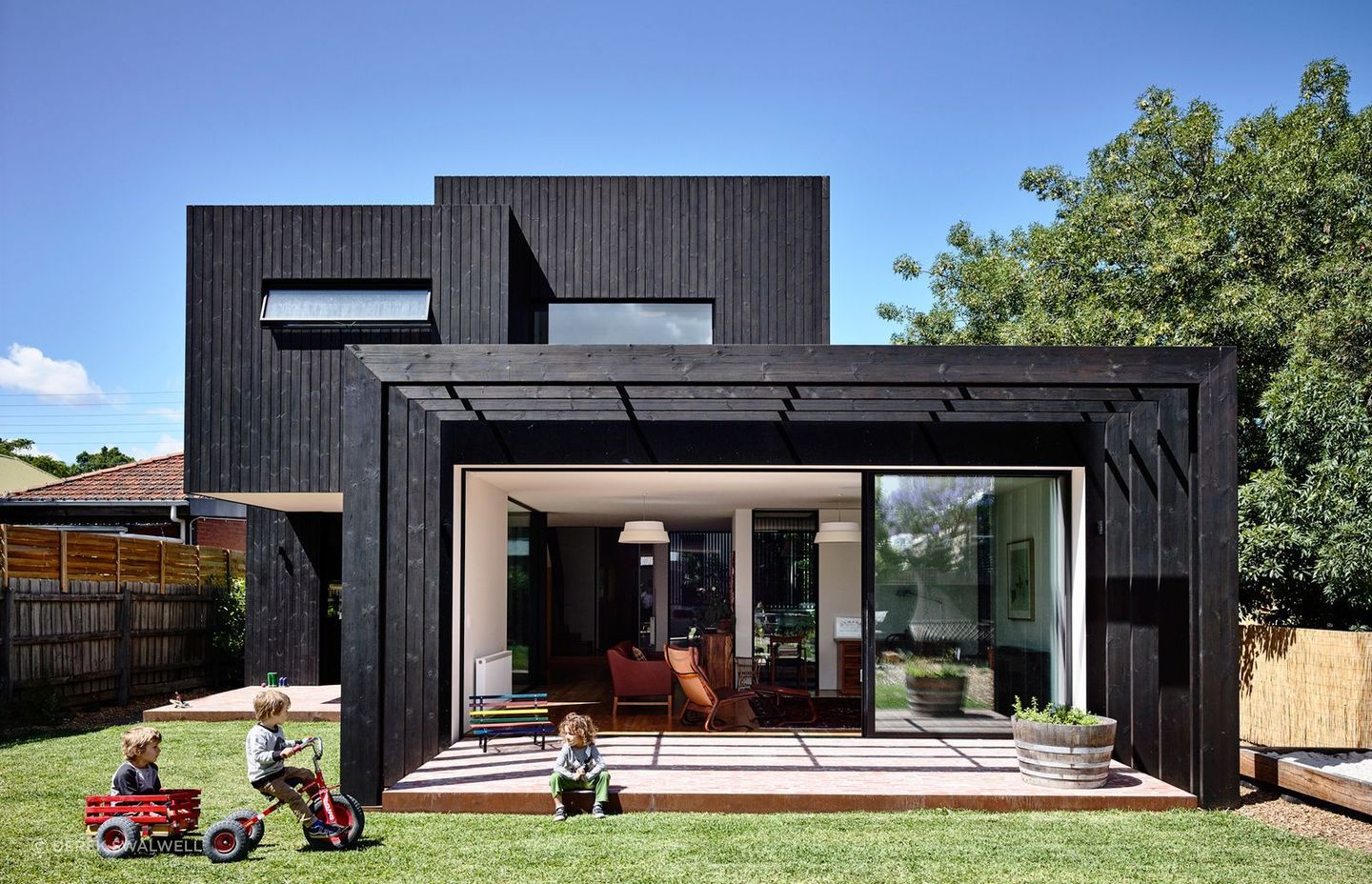
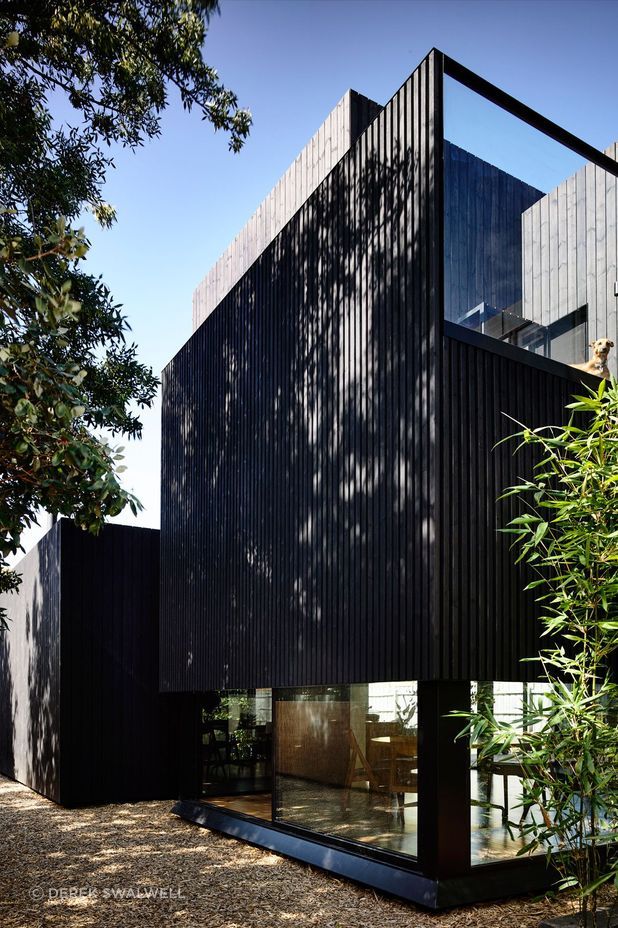
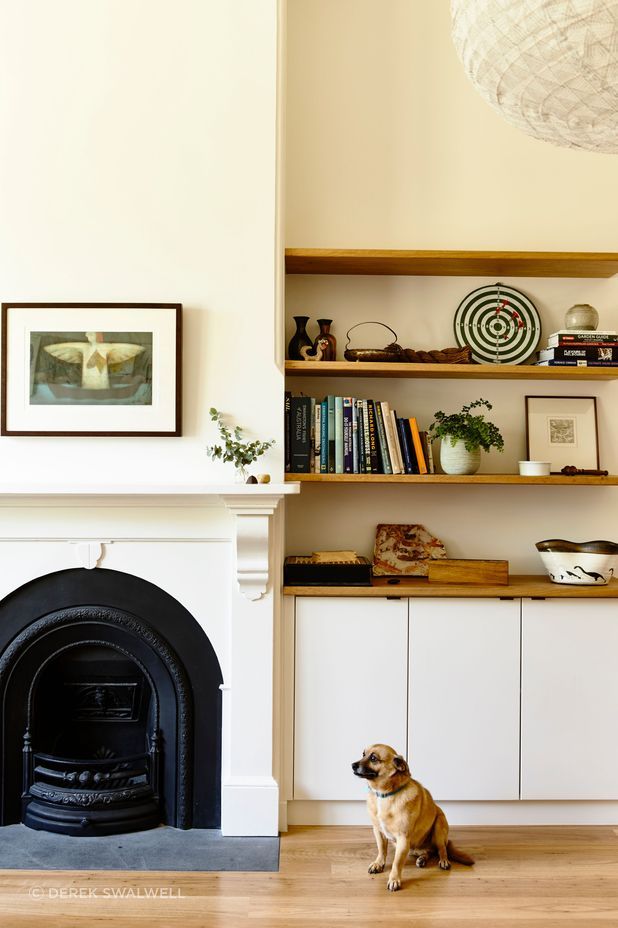
The heritage overlay is in respect of the diversity of architectural styles, so our approach was to keep adding to that collection with something significant of the era rather than trying to mimic and choose one of the styles within the neighbourhood.
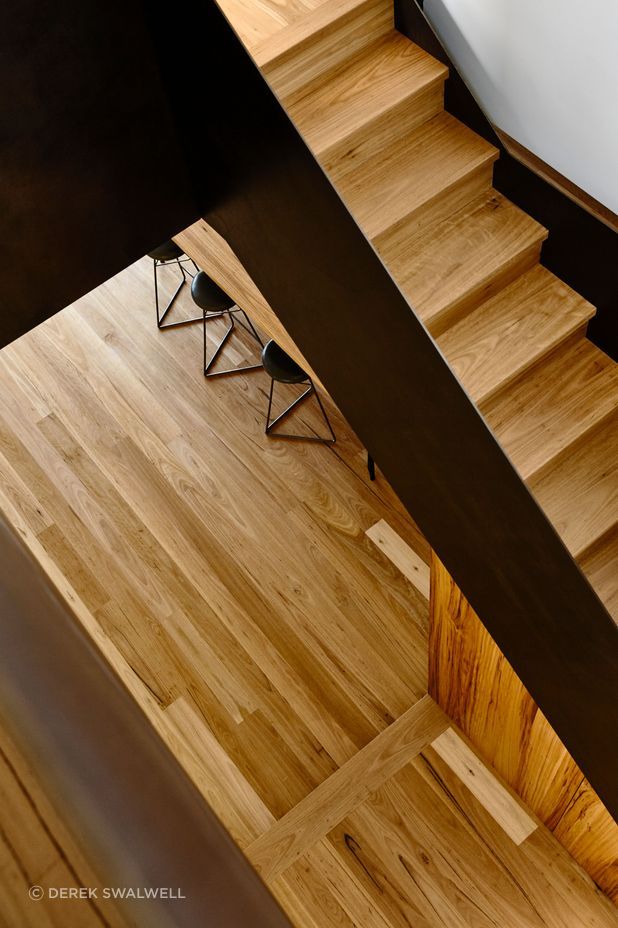
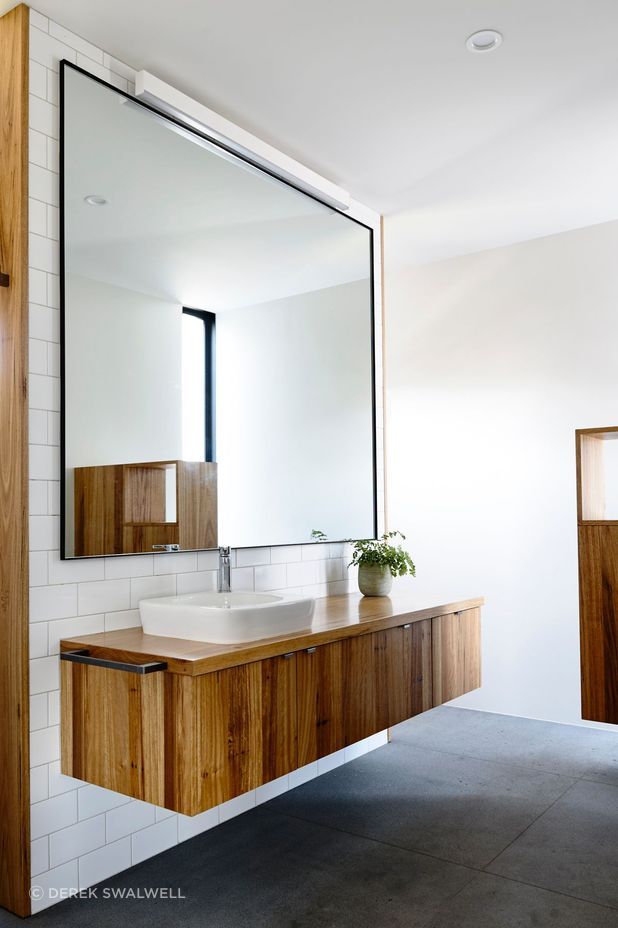
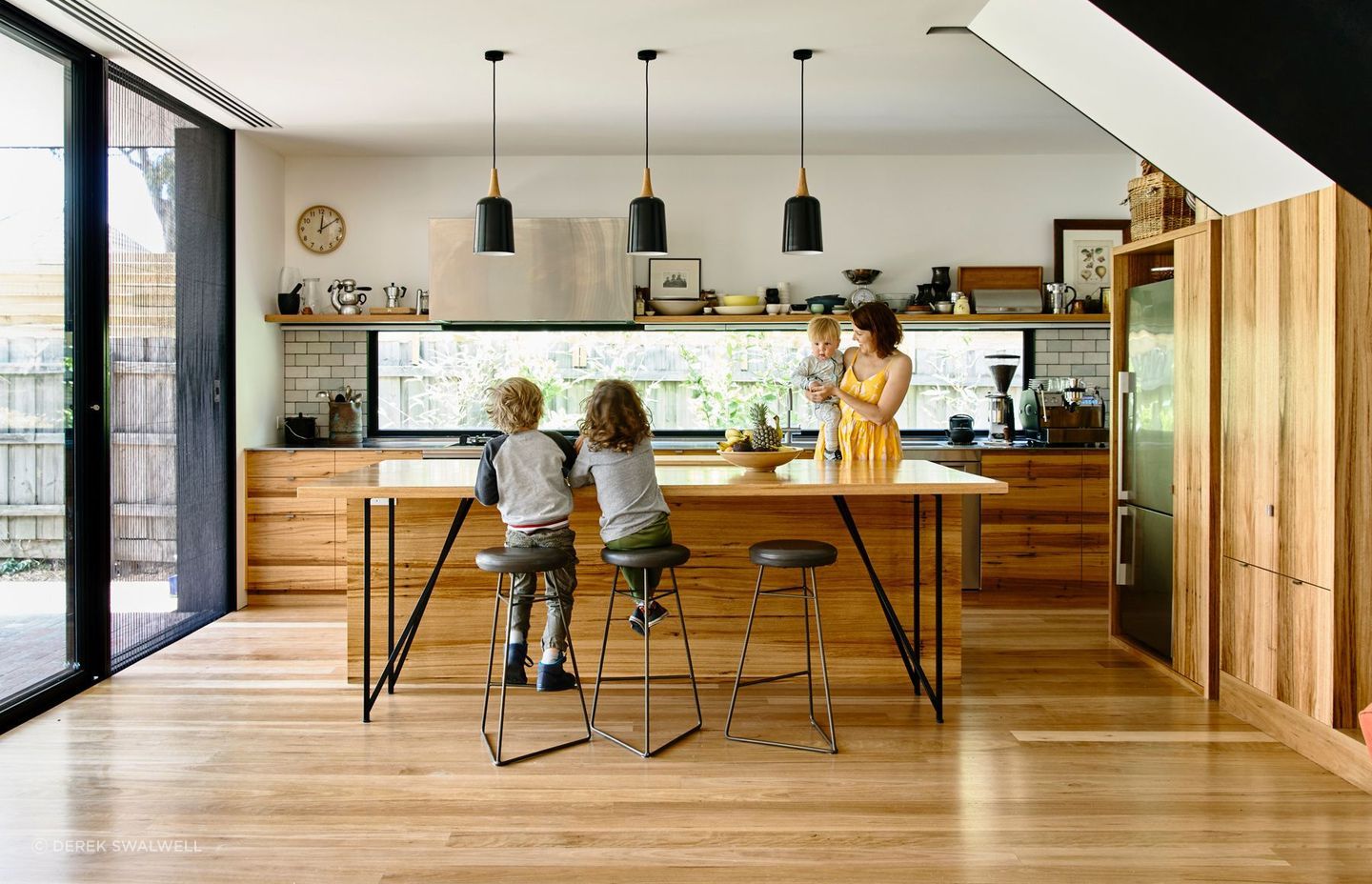
A bold sculptor in suburbia
Located within the diverse heritage precinct of Northcote, the Ross project sits boldly within the streetscape. Developed by their clients’ love of stark materiality and clean aesthetics, Ross ensured an unexpectedly warm environment within. This new suburban home comfortably houses a family of five and an extensive art collection while alluding to the industrial lofty spaces of the converted warehouse they had previously called home.
“The design of the Ross project was largely driven by the sculptor element and how it sits within the site,” explains Phil. “The heritage overlay is in respect of the diversity of architectural styles, so our approach was to keep adding to that collection with something significant of the era rather than trying to mimic and choose one of the styles within the neighbourhood.”
“The clients had lived in a converted warehouse for about 10 years and wanted to keep that feeling of large, lofty spaces. So, the challenge lay in trying to create that within a small residential lot,” Snowdon continues.
“The other challenges were fitting a large house on the site and still making it feel like the outdoor spaces weren't compromised and were a comfortable part of the experience of being within and using the house.”
Upstairs, the design is very private, with batons that screen the building and provide privacy while allowing for interesting light and a scenic view. Overall, the design offers an oxymoron of privacy and inclusion within the community.
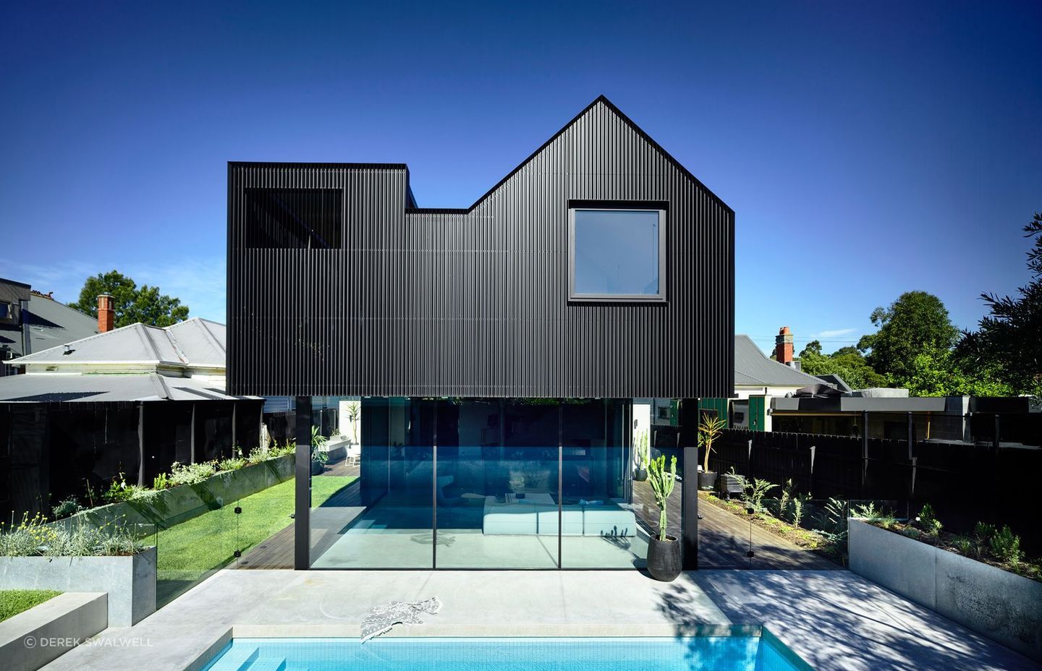
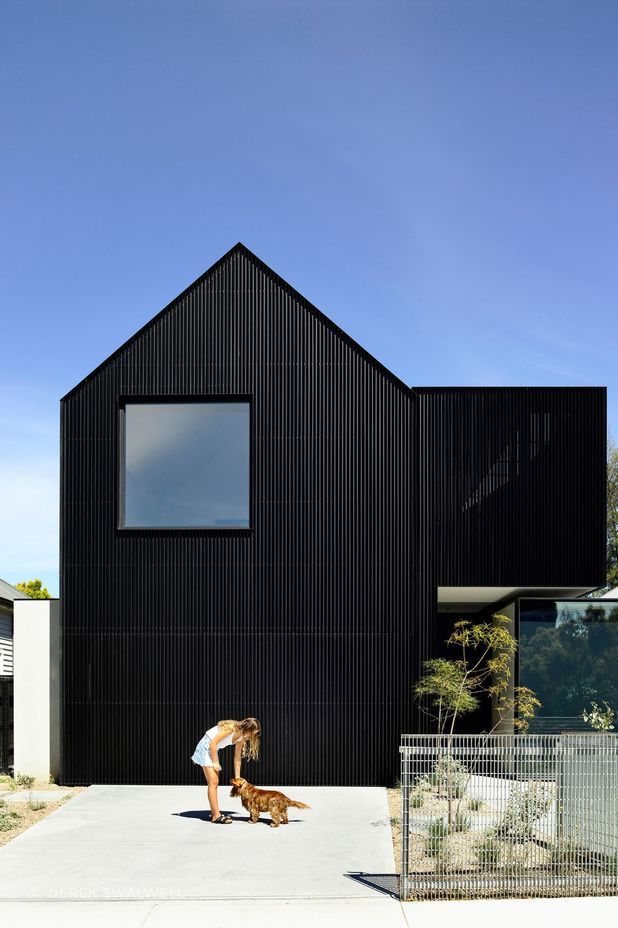
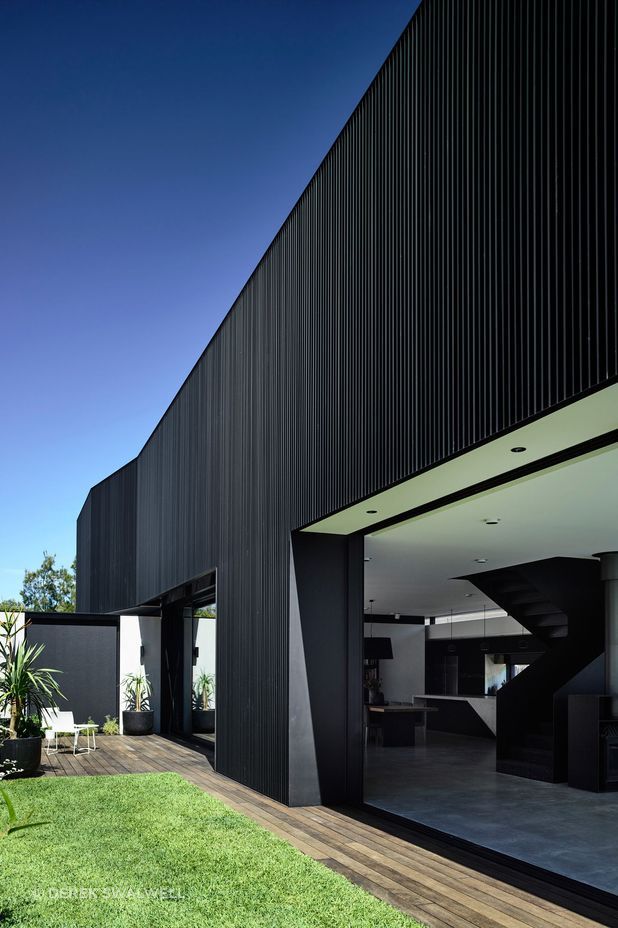
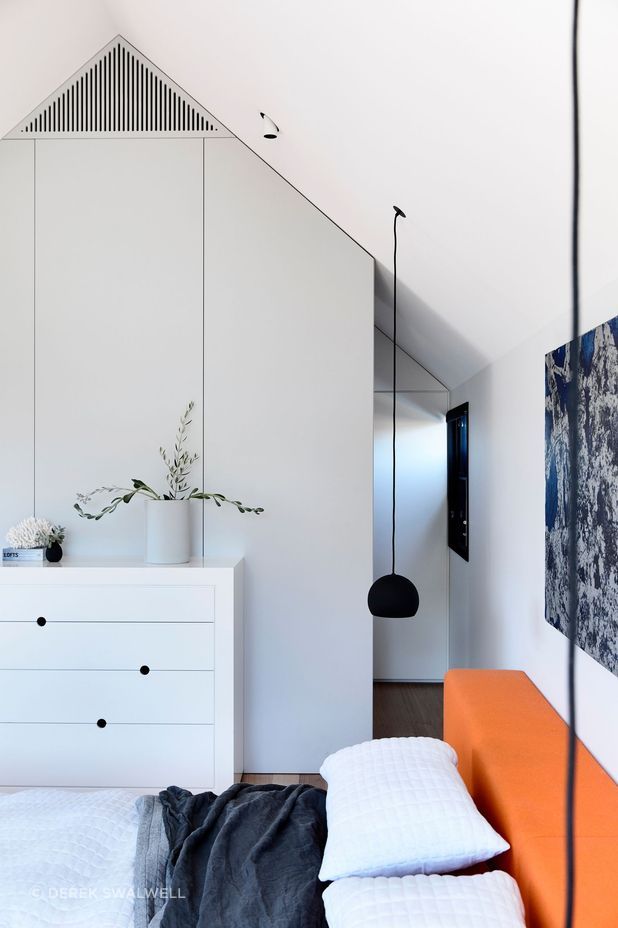
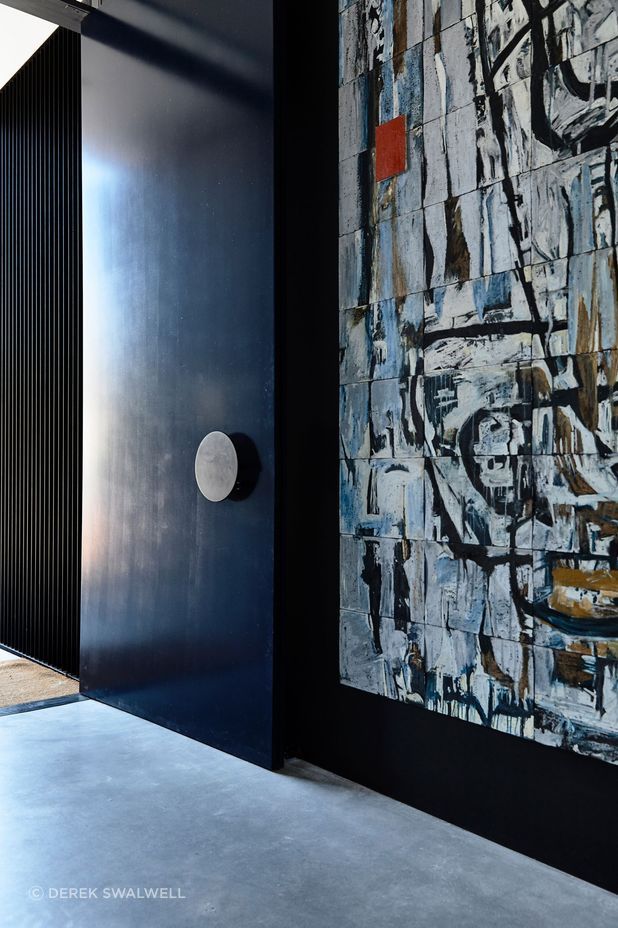
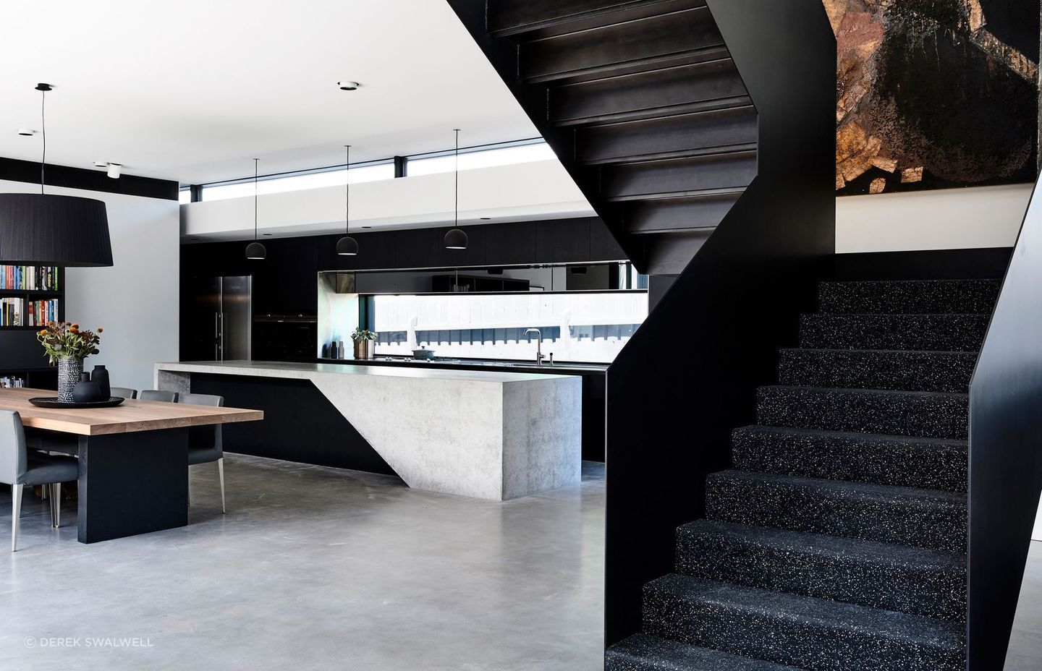
As Ola Architecture Studio looks to the future, Phil envisions a diverse mix of projects, “We like to have a variety of project types, and in the past have done multi-res apartments and institutional work at schools and zoos, and commercial work. We'd like to get back into those things and explore those more while still keeping our main focus on bringing our clients' residential visions to life.”
