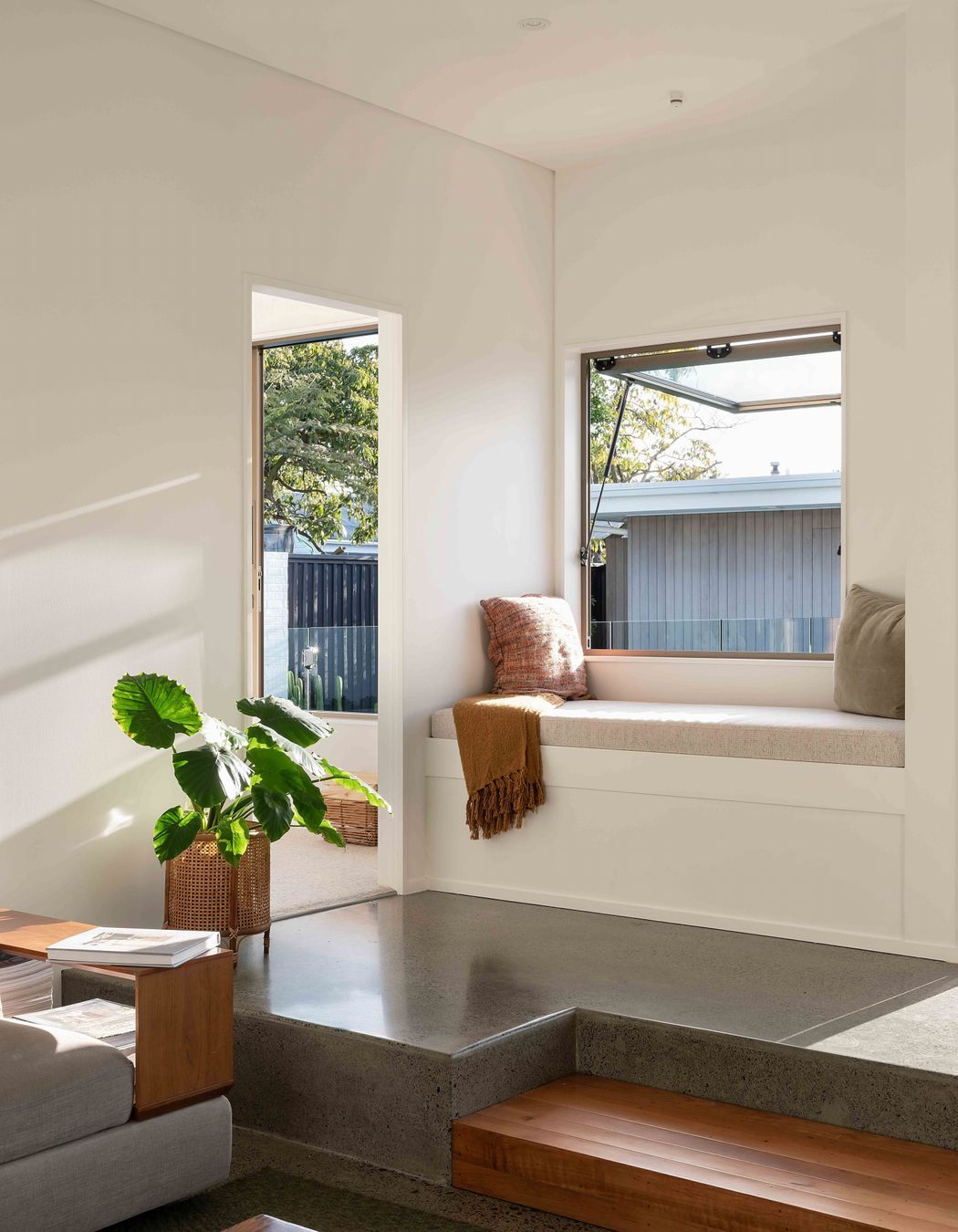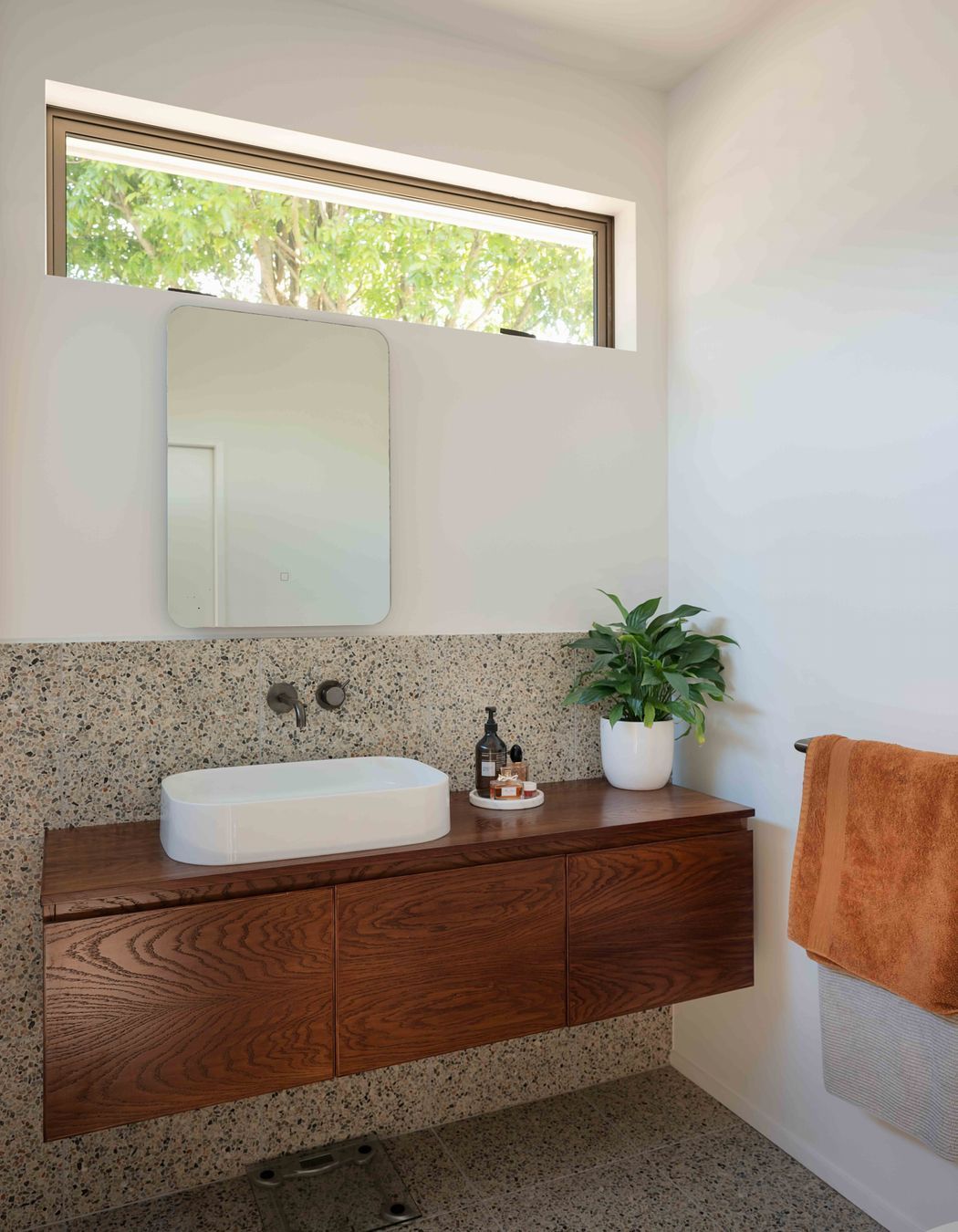An ex-state house turned into a mid-century modern oasis
Written by
06 July 2023
•
4 min read
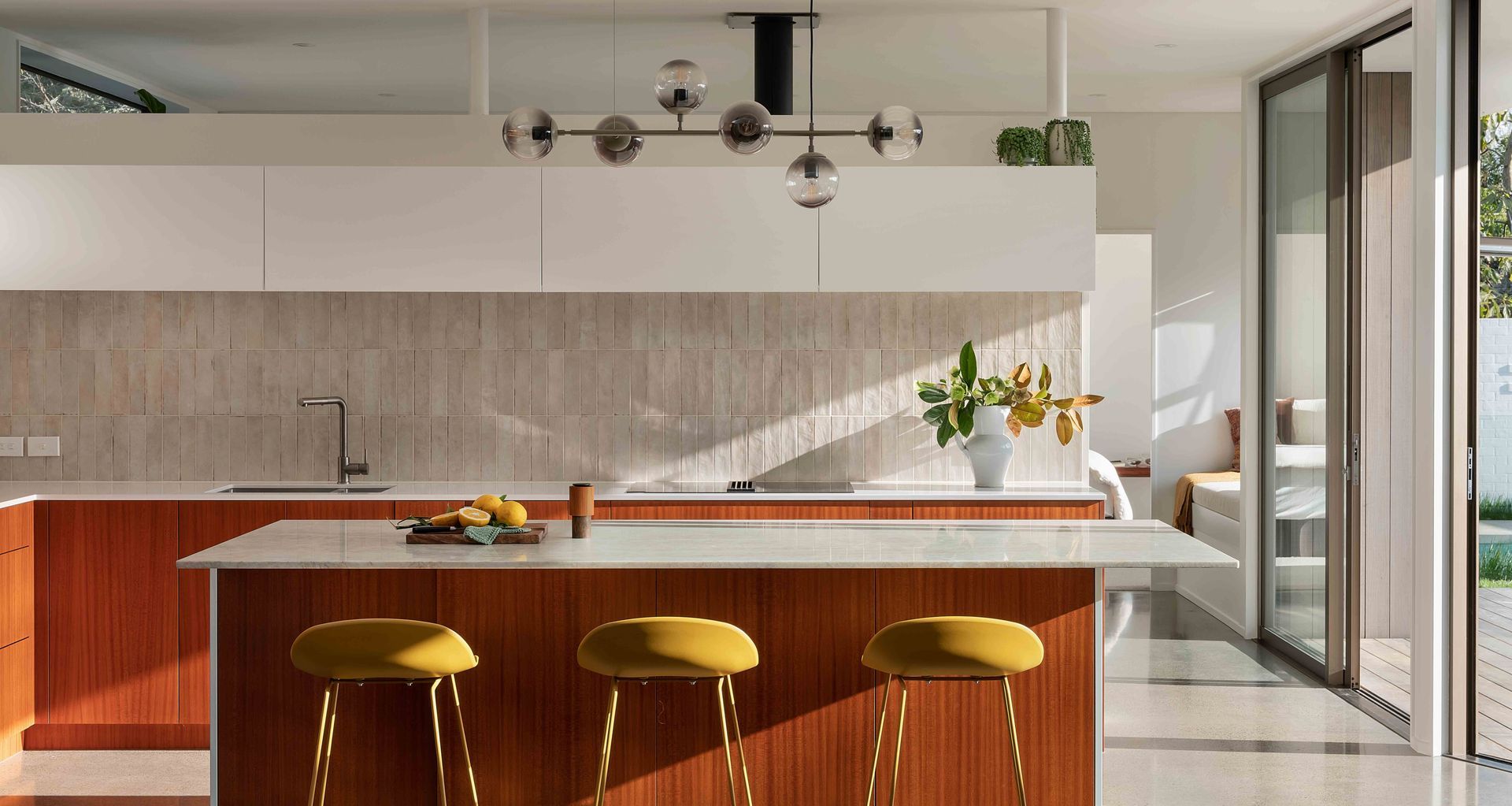
The suburb of Riverhead, northwest of Auckland, predominantly features the small and modest houses of mid-last century. Rows of quaint ex-state houses are gradually being upgraded or removed and sections redeveloped as the area gentrifies.
But for one Riverhead family, whose ex-state house had been kept in immaculate condition over the decades, it didn’t make sense to demolish, but instead embrace the exquisite materiality and character of the era of the home.
“It was positioned well on site, so we decided to add to the existing house. The clients requested that the house be bright and sunny, with a range of interesting spaces. Creating privacy was extremely important,” says Nick Rowe from Nick Rowe Architecture.
Like all state houses, it was sited fairly close to its neighbours and the street, so a ‘courtyard’ format was devised that would protect the new backyard from the street, as well as from the neighbours.


This meant creating an addition with a kitchen/living space lounge and master suite out the back, which buffered the house to neighbours on one side, while a curved brick wall separates the rear yard from the street view. A pool was also on the wishlist to complete the mid-century resort aesthetic, and the pool house creates privacy from neighbours.
“There's a clear demarcation between the existing and the new; we've used timber weatherboards, but in a different species of timber, and in a different orientation, with slightly different textures,” says Rowe. “From the front we've used a curved brick wall, which serves to separate the public area of the house on the street from the private courtyard out the back. It doesn't give a lot away, but it's enough to tell you there's something special going on in the backyard.”
This format also positively impacted the build programme, saving the clients from having to find alternative accommodation, as they could stay in the main house while the extension was being built.


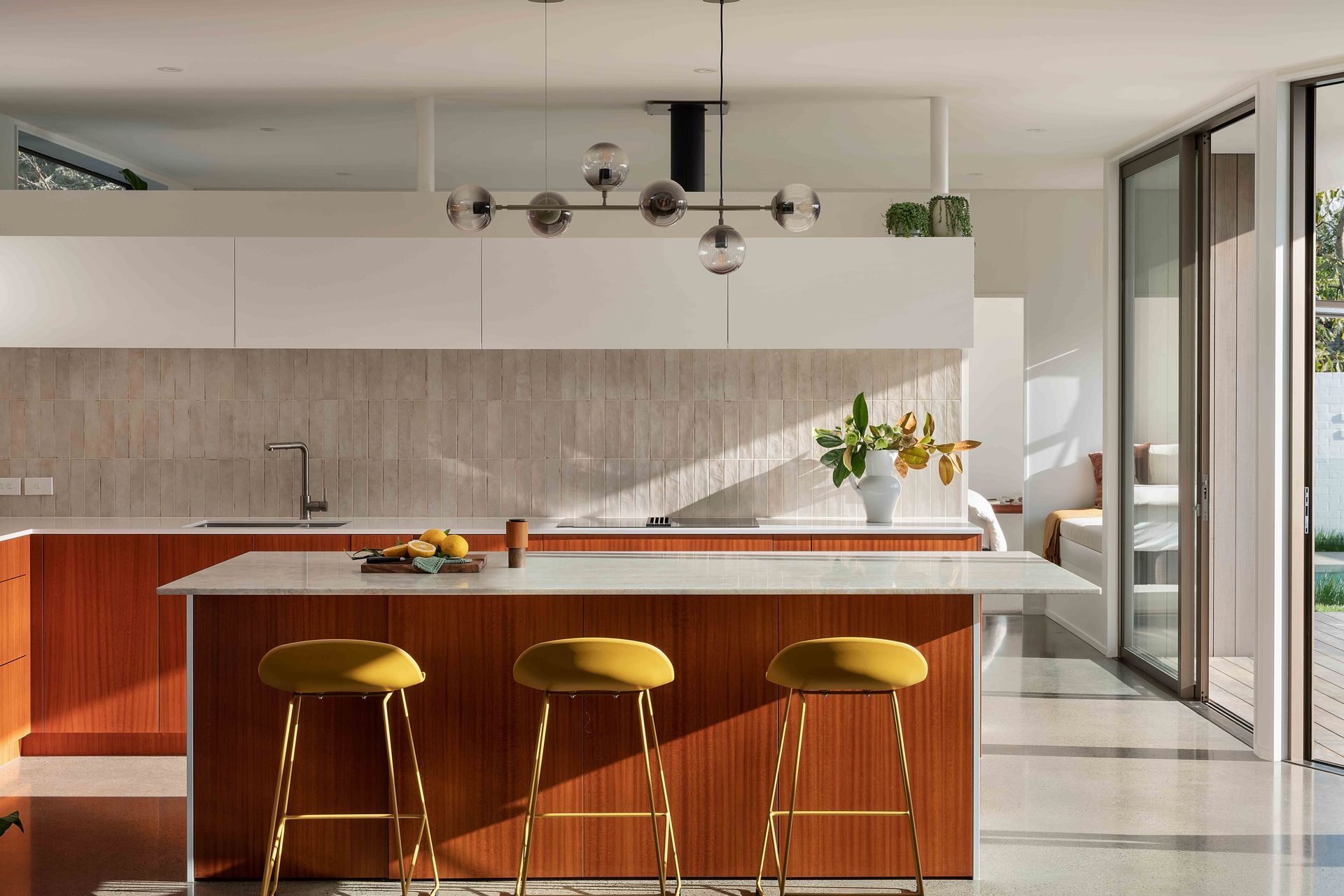
Director Zane Dykman from Ze Build says because of this, the team was able to build a great relationship with the client and get quick feedback on any questions they had during the build process.
“The build was really quite straightforward altogether, and we’ve become good friends with the clients along the way, which is a big bonus.”
The entry to the home was relocated, essentially creating a spine running between the existing house into the new addition, with an internal picture window that allows light in and a sneak peek of the courtyard and pool. The existing timber weatherboards have been retained and now serve as an interior lining along the entrance hallway.
The concrete foundation for the new extension is a step down from the original house, and the design means it dips even lower in the lounge, which features a sunken conversation pit, constructed from concrete.
“There’s a low level partition wall behind the kitchen with the sunken lounge on the other side, which means that even though the ceiling is continuous, the drop in floor level delineates the spaces,” says Rowe.

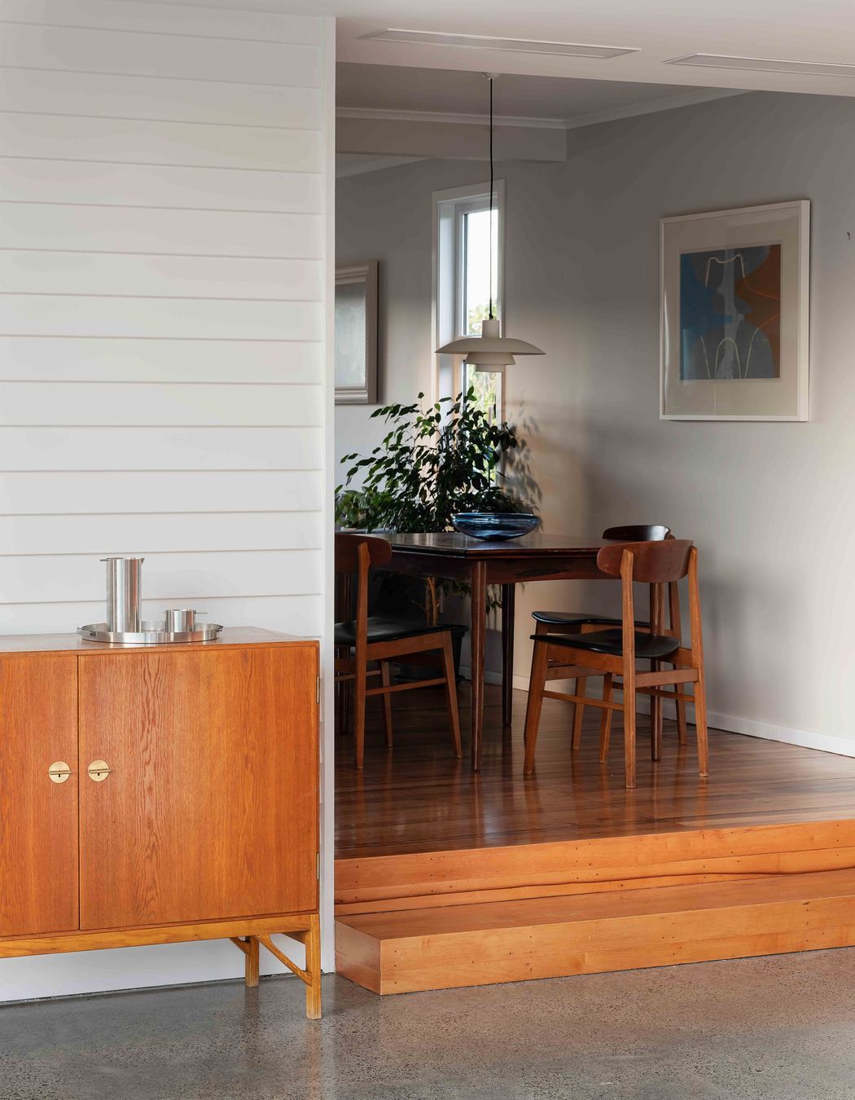
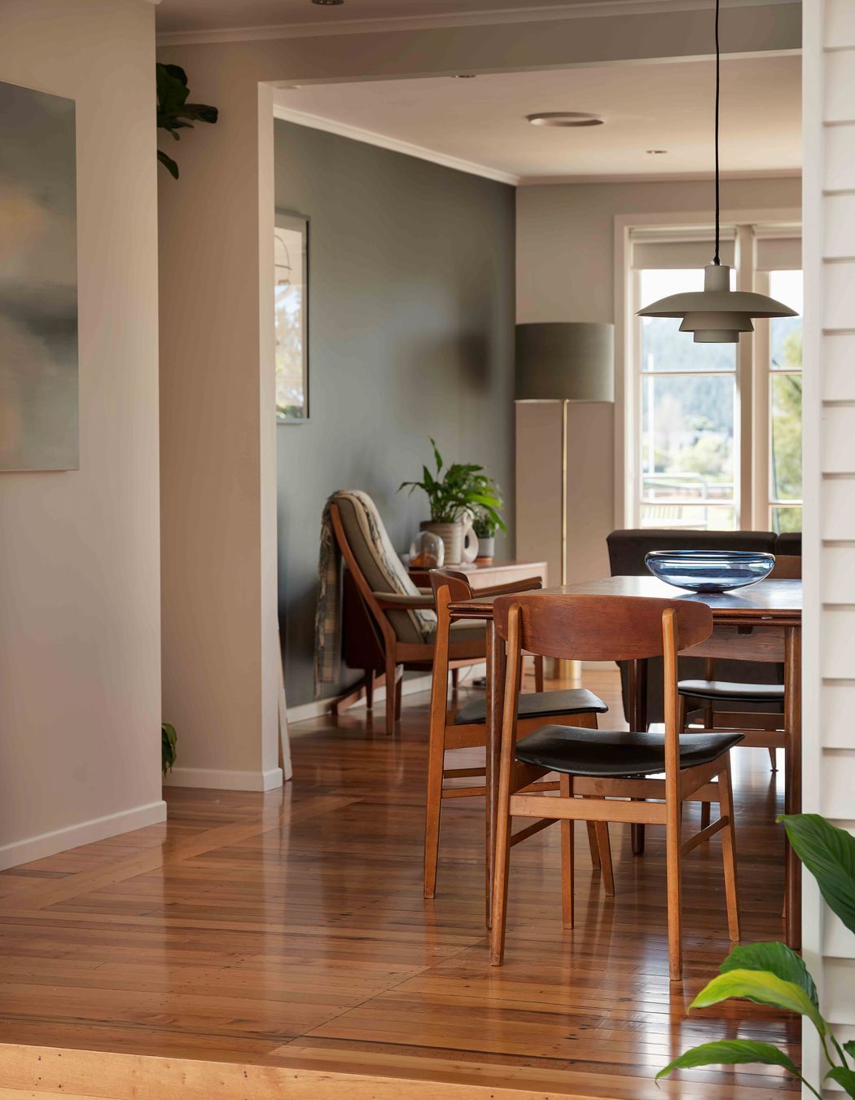
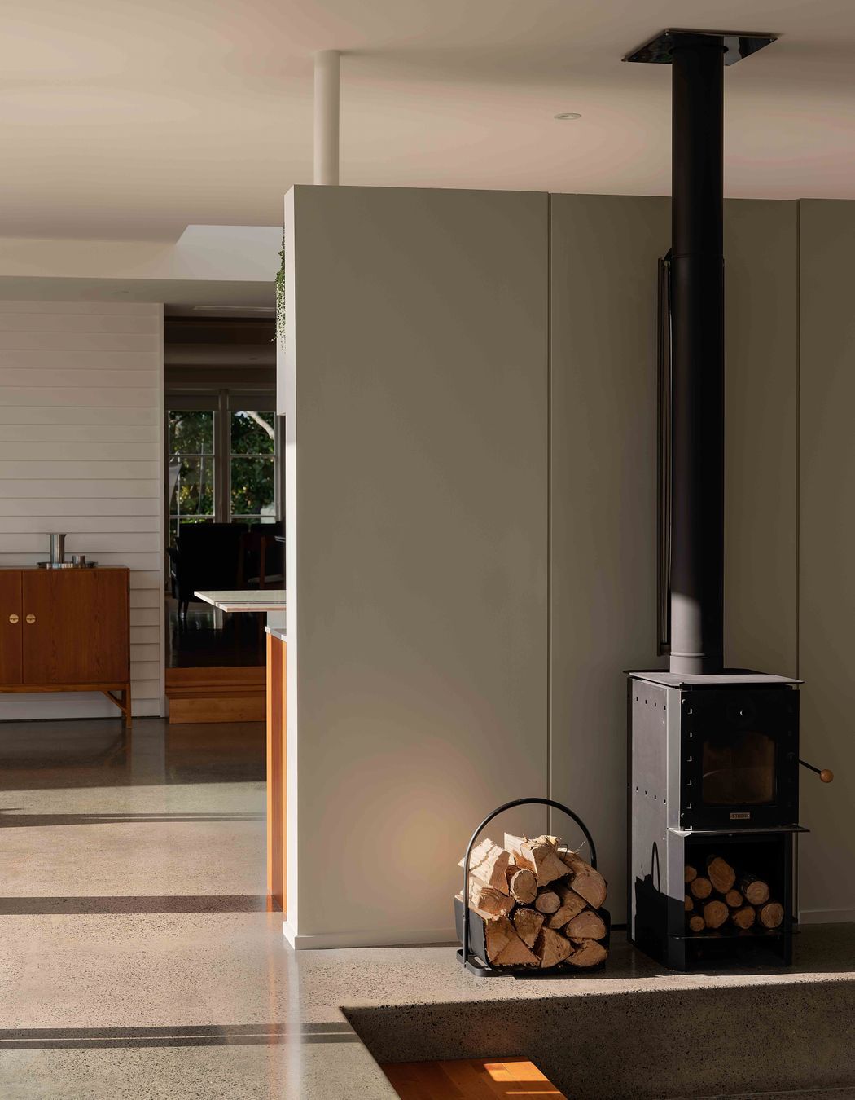
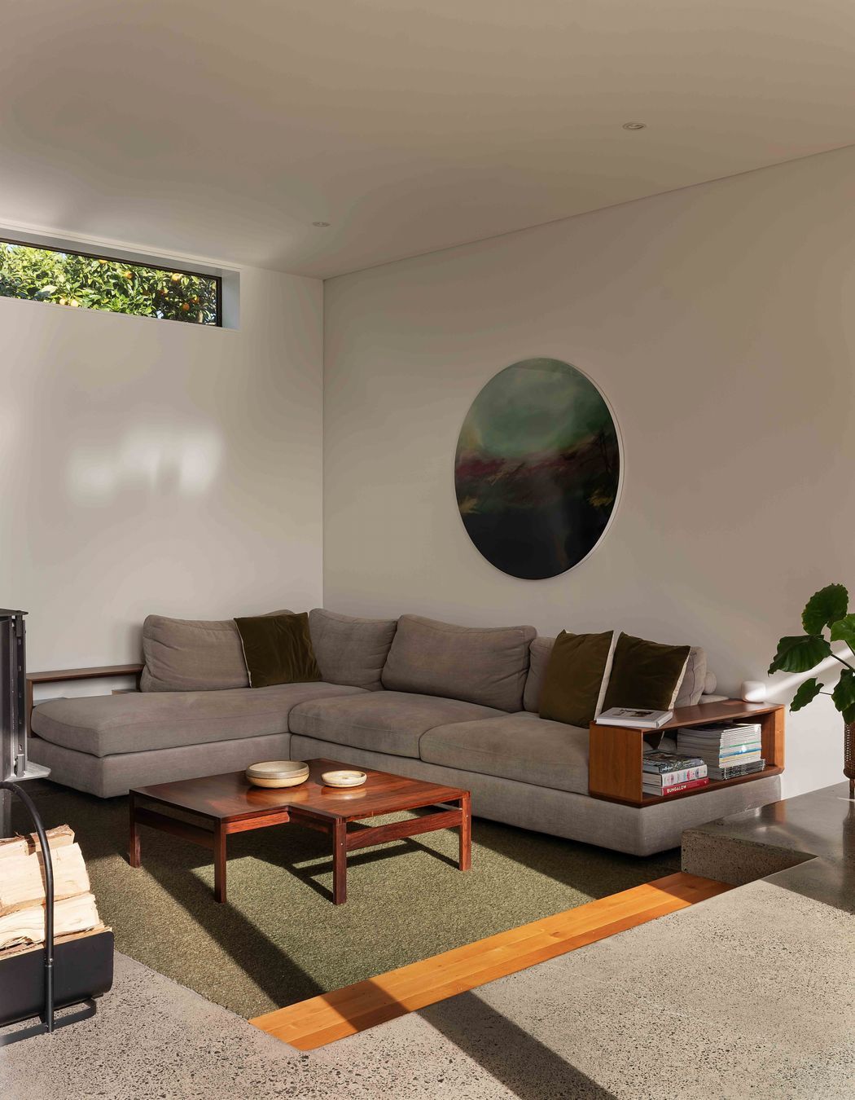
Past the lounge is the master bedroom with its mid-century-style en suite, creating a clear separation from the kids’ bedrooms in the original house.
The new addition has direct access to the private courtyard and new pool area through champagne anodised aluminium joinery, offering that glamorous mid-century vibe.
“We did end up putting in some new windows in the old part of the house, too, to make it cohesive with the new addition, and we painted and polished the floors, as well as adding a new powder room and laundry.”
The clients are absolutely thrilled with their resort-style home, and the new space it offers them to spread out as a family.
Rowe says Ze Build was a big contributor to the success of the project.
“They were able to provide pricing early on in the process so that the design stages could continue, and their project management was great even in spite of challenges with material availability. Their team had an excellent eye for detail, which is essential for a project like this!”
Discover more projects by Ze Build
