An unexpected coastal family home with a New York twist
Written by
10 December 2023
•
5 min read
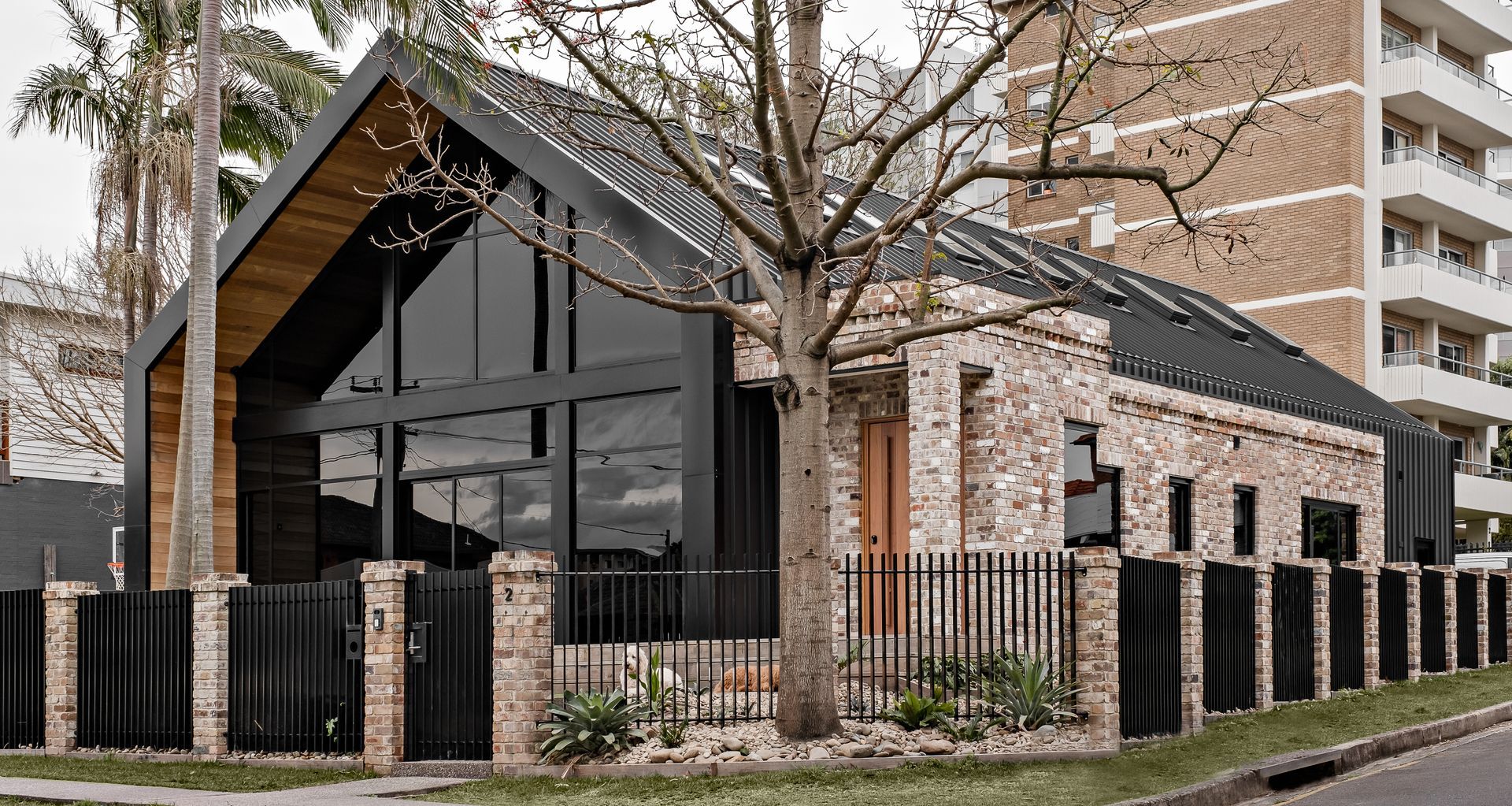
A mere two-minute walk from Wollongong Harbour, a section located amongst high-res apartment buildings presented a canvas for a design that seamlessly blends coastal living with the cosmopolitan allure of New York's Manhattan lofts.
Interior designer Gavin Hepper, the creative force behind Concepts by Gavin Hepper, shares his clients' love for reclaimed and upcycled materials, and was excited to create a family home that would allow the couple and their three children to celebrate their love of New York and a commitment to sustainable building.
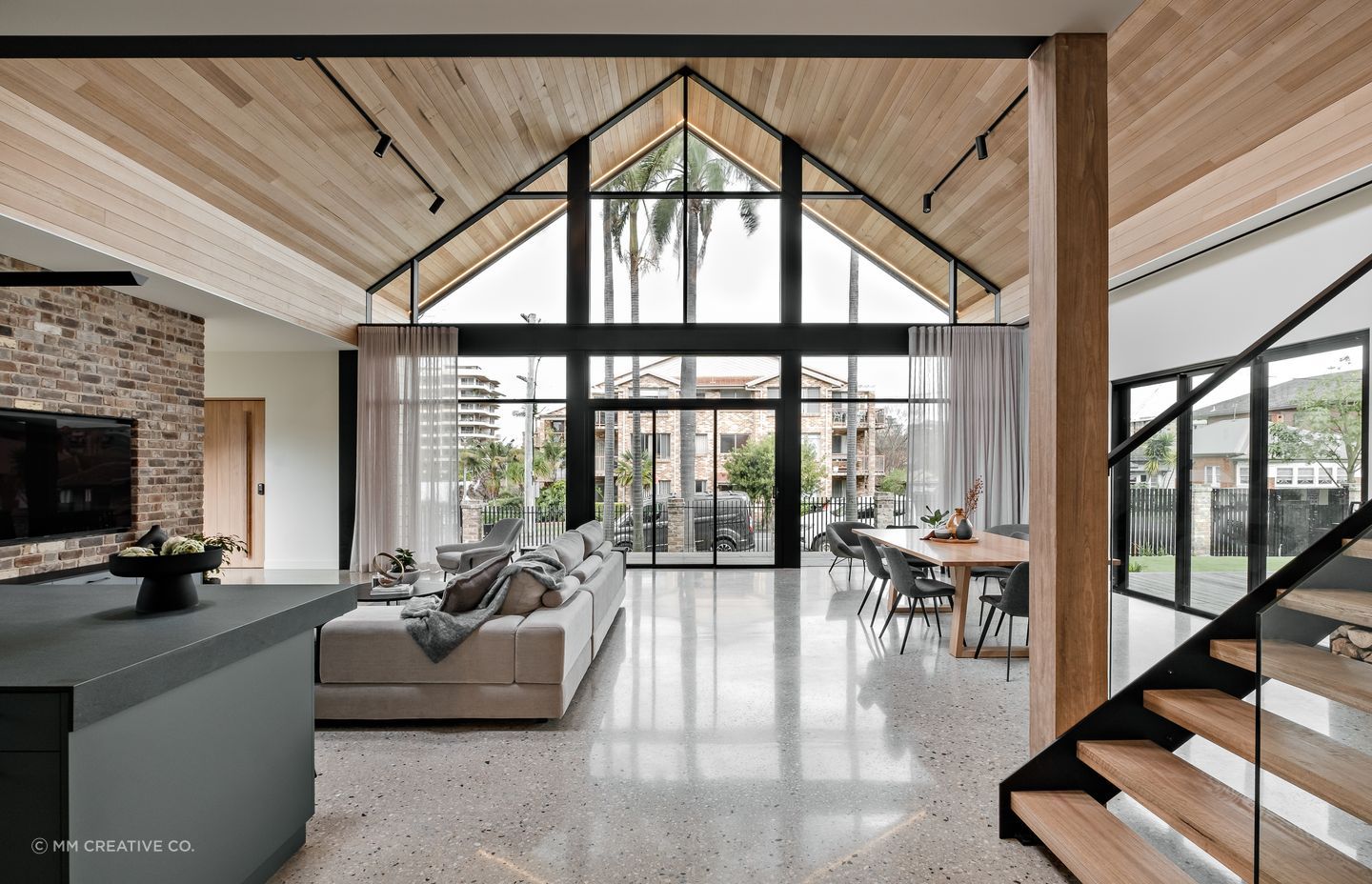
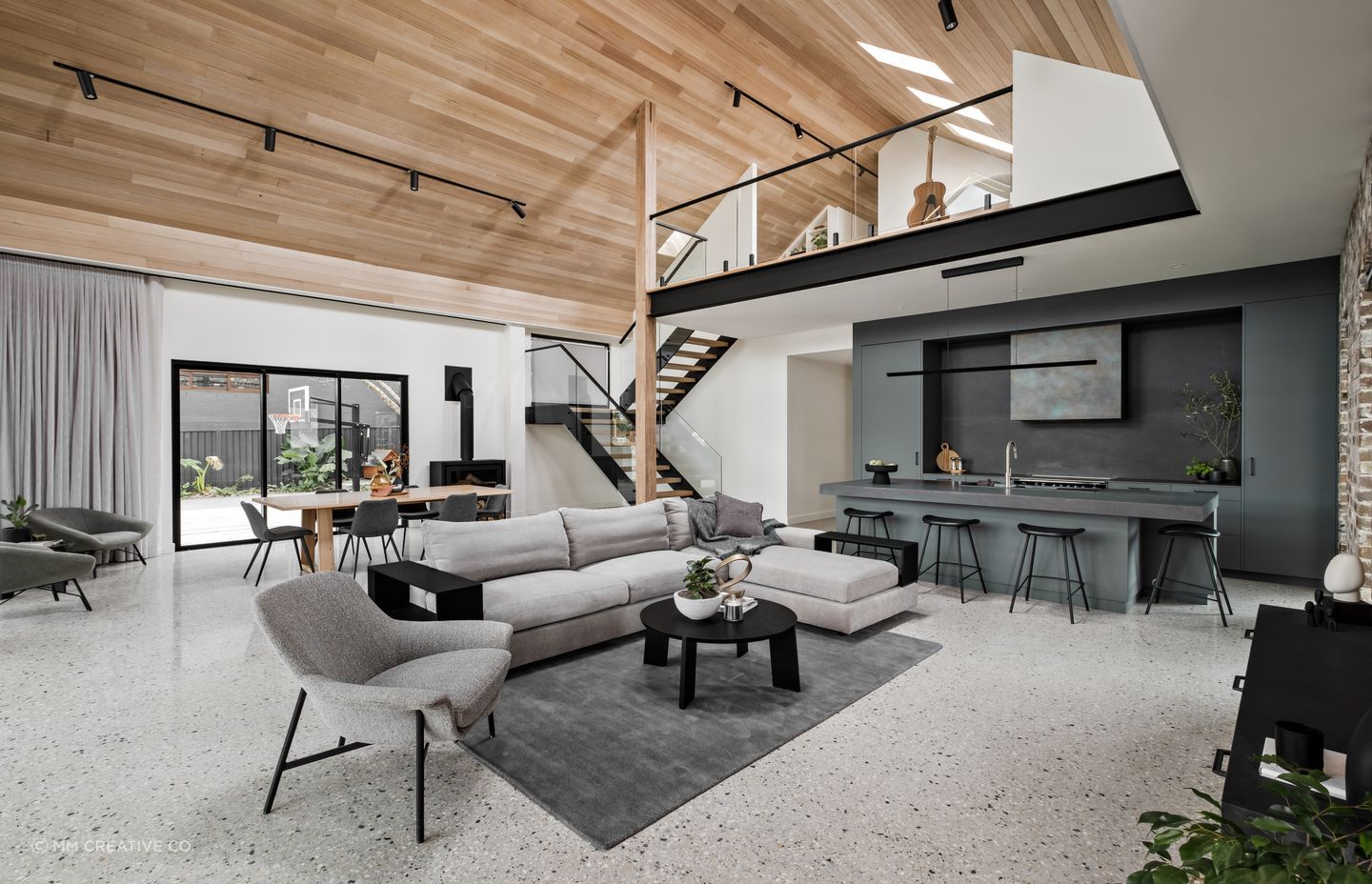
Designing for a dynamic family
The heart of the design brief revolves around family—a mum and dad, a teenage daughter, and two energetic young boys.
“Family was at the core of the design brief: the two young boys are always on the go so it was very important to use robust materials that were easy to clean, and had longevity to them,” shares Hepper.
Added to this, the well-travelled family’s fondness for the New York loft aesthetic, combined with a love of the colour green, required a weaving of materials and colours that connect the various spaces in the home.
The form of the home itself expresses the interweaving of styles and texture, with a bold A-frame structure, punctuated by a striking black steel frame and reclaimed bricks sourced from a local brickyard. The Flemish bond brick lay adds a touch of uniqueness, creating a visual language that resonates both externally and internally.
“The design infuses a few styles from the exterior perspective with the quite dramatic black A-frame against the timbers and brickwork,” shares Hepper.
The timber cladding on the underside of the roofline seamlessly continues inside the home, where a two-layered layout creates distinct zones.
The ground floor is dedicated to daily living, housing a large open-plan kitchen/dining/lounge area with doors opening up to the front garden and basketball court. The ground floor also accommodates three bedrooms, including a spacious primary suite, two bedrooms for the younger children (sharing a bathroom between them) and a well-thought-out laundry with access to the double garage.
In the kitchen, a discreet butler's pantry adds functionality to the kitchen space so that it doesn’t dominate the open living area, while cleverly hiding most of the kitchen clutter.
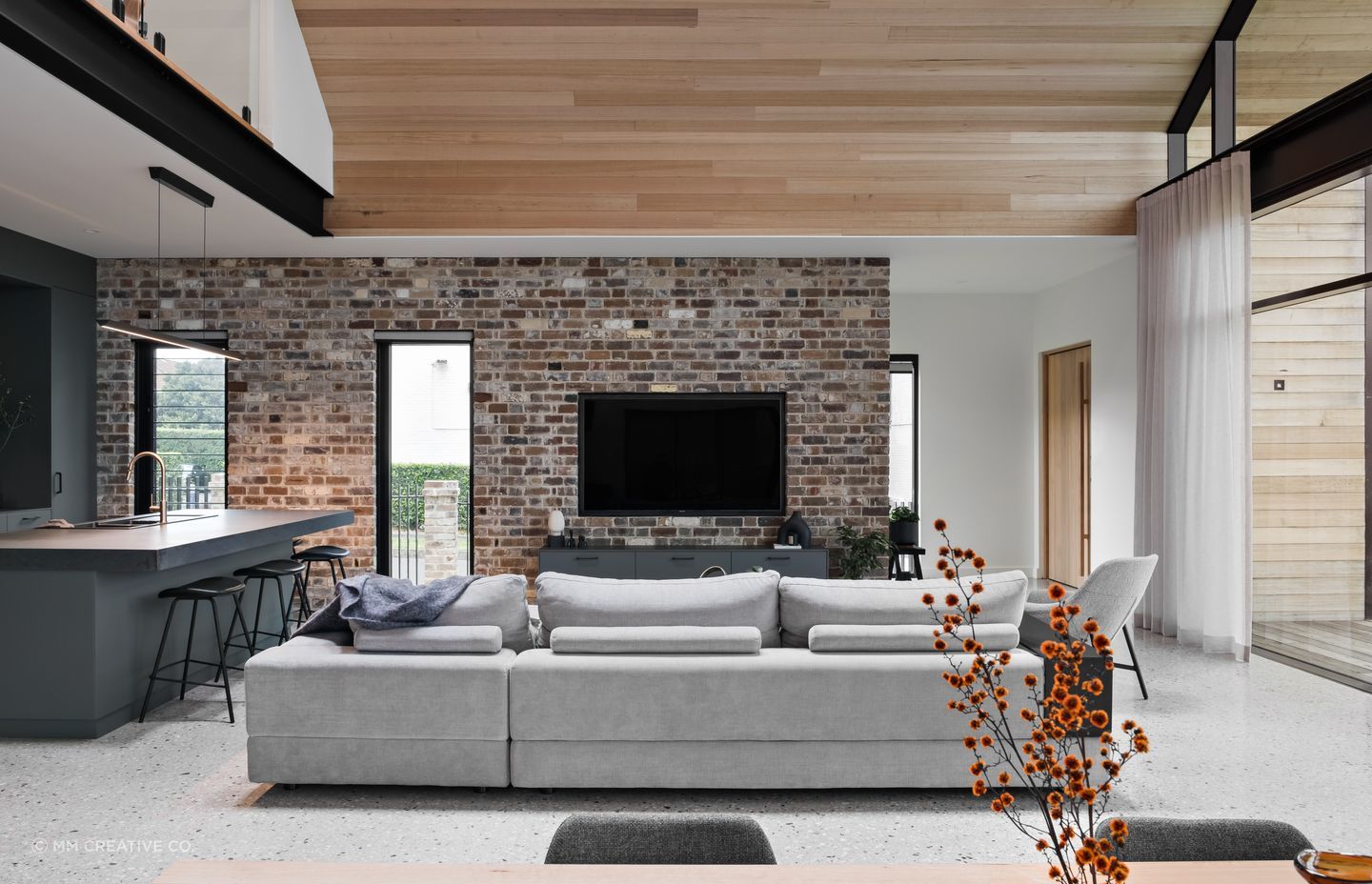
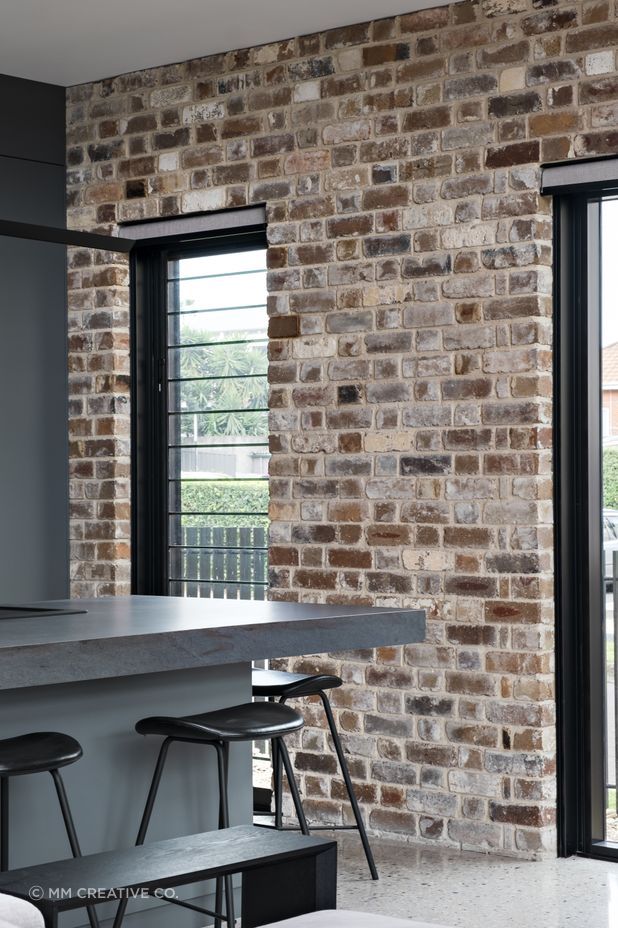
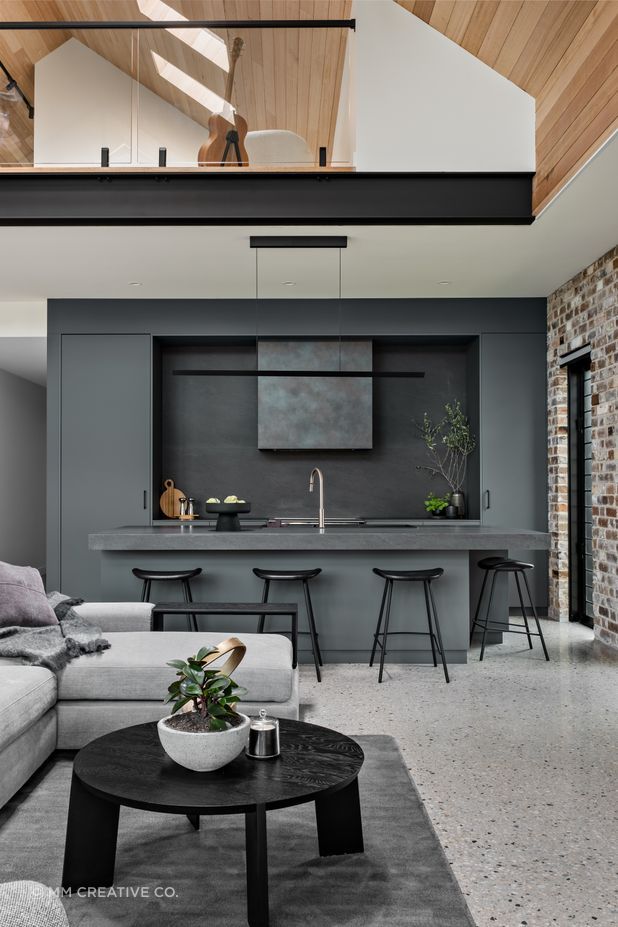
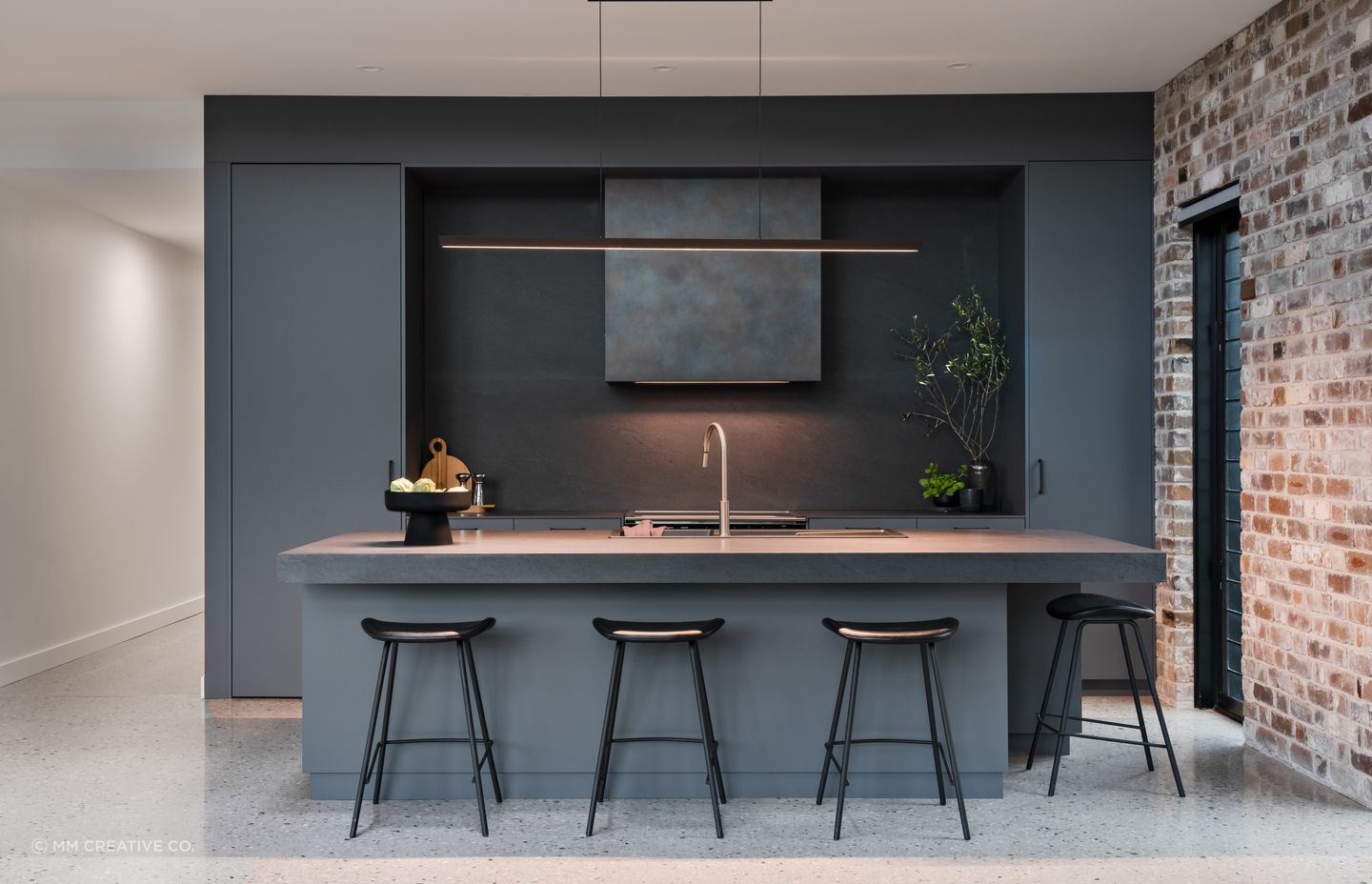
Mezzanine magic: a teenage retreat
The mezzanine level caters to family entertainment, with an expansive open space that includes a communal sitting area, home office; and a Juliet balcony at the back provides glimpses of the harbour.
The spacious teenage daughter's room exudes a romantic vibe with vaulted ceilings, V-Lux skylights, and a clever use of reclaimed timber on the ceiling.
Hepper explains the deliberate choice to break the monotony of a central hallway by introducing an open staircase, creating a seamless connection between the ground floor and the mezzanine.
“It’s such a flexible space because you might have someone sitting up in the loft in a little lounge area up there playing a guitar, having a whiskey, but they can also interact and be part of a conversation downstairs in that area, so it feels as one.”
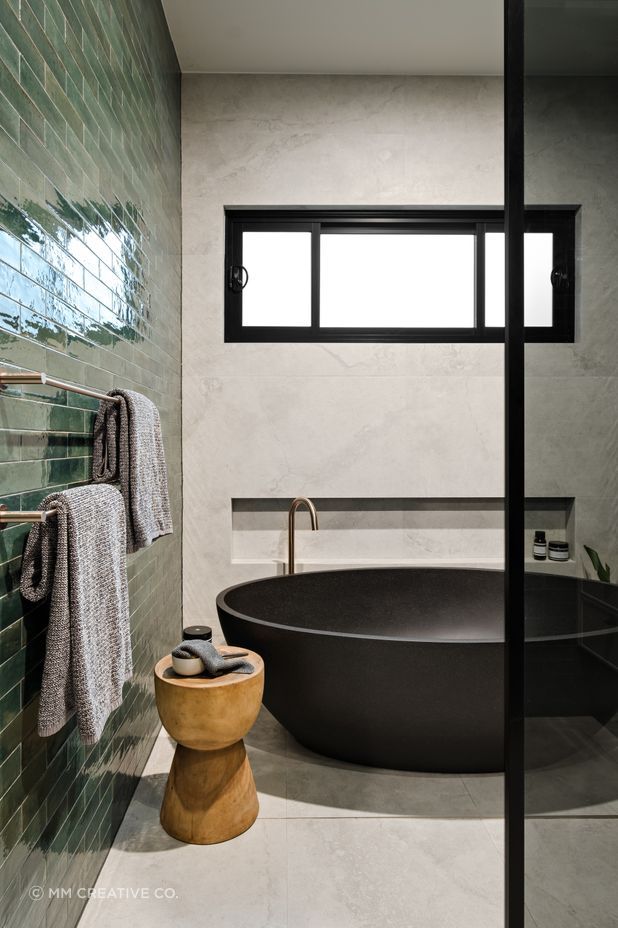
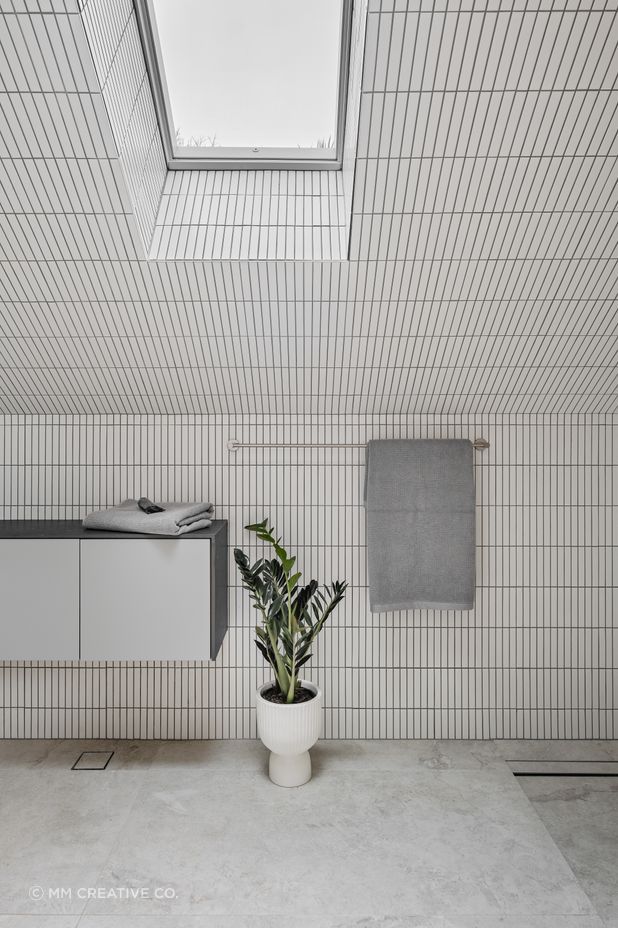
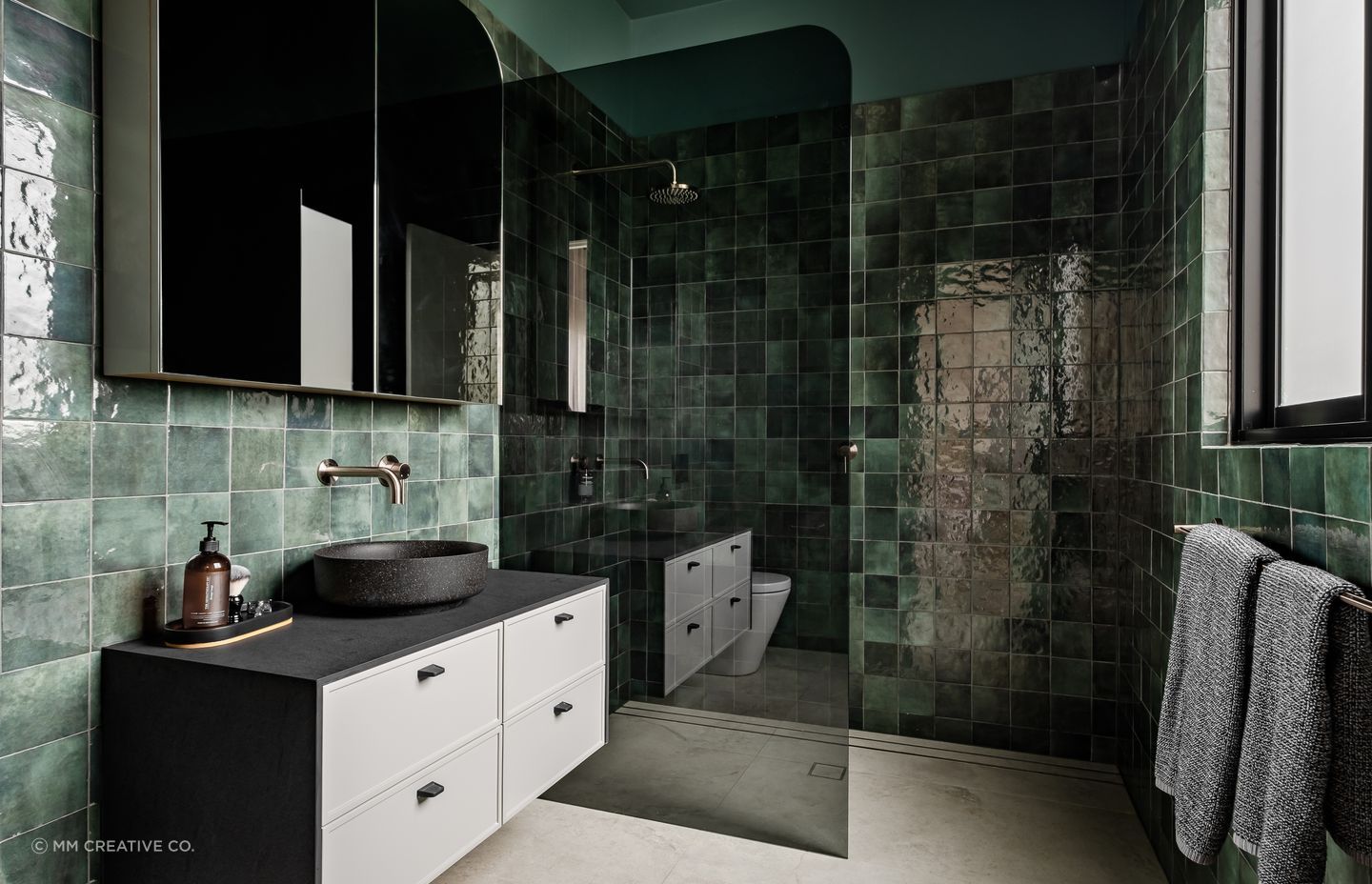
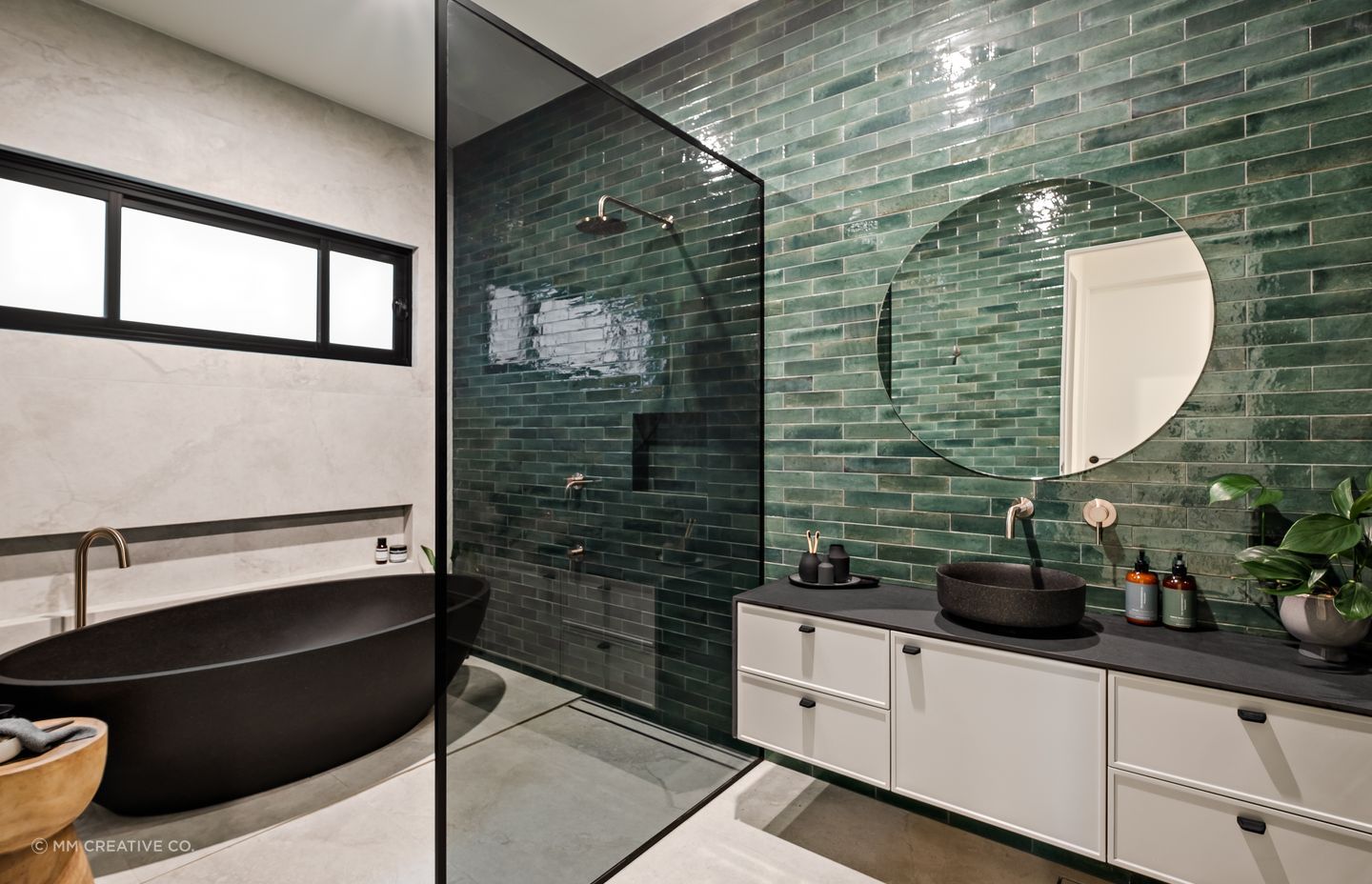
Sustainability focus
Working with a client who is also the builder brought its own set of advantages, with a clear understanding of design intent and a shared vision for completing the project successfully.
A strong emphasis on sustainability permeates the design, from the use of upcycled and recycled materials to thoughtful considerations for airflow, natural light, and minimal waste on-site. The decision to opt for a polished concrete slab instead of an additional sub-floor showcases the commitment to environmental sensitivity.
Hepper says challenges were minimal, with the collaboration with the builder client fostering opportunities to incorporate sustainable building practices.
“The driver behind having materials that were first of all fit for purpose and robust, but that did have some sort of sustainability side of things was partly due to the clients, being builders, who were conscious of minimal waste on the site,” says Hepper. “They're always conscious on their projects that minimal wastage goes a long way to a sustainable build.”
Living the Dream
The home has become a source of admiration for passersby, with people often stopping to take photos and express their love for the design. The robust materials, including anti-fingerprint joinery in the kitchen, have proven their worth as the boys play basketball on their bespoke basketball court and chase the dogs around without a worry.
For Hepper, the beauty lies in the fact that the project doesn't conform to a typical design style. Instead, it sparks conversations within the architectural and design community, challenging preconceptions and celebrating the unique journey of the design brief.
“There's almost something romantic about a property that makes us stop and pause and generate conversation, the same as perhaps a beautiful piece of art does.”
Discover more projects by Concepts by Gavin Hepper
Interior Design: Concepts by Gavin Hepper
Construction: Contractors United
Building Design: Nadine K Design