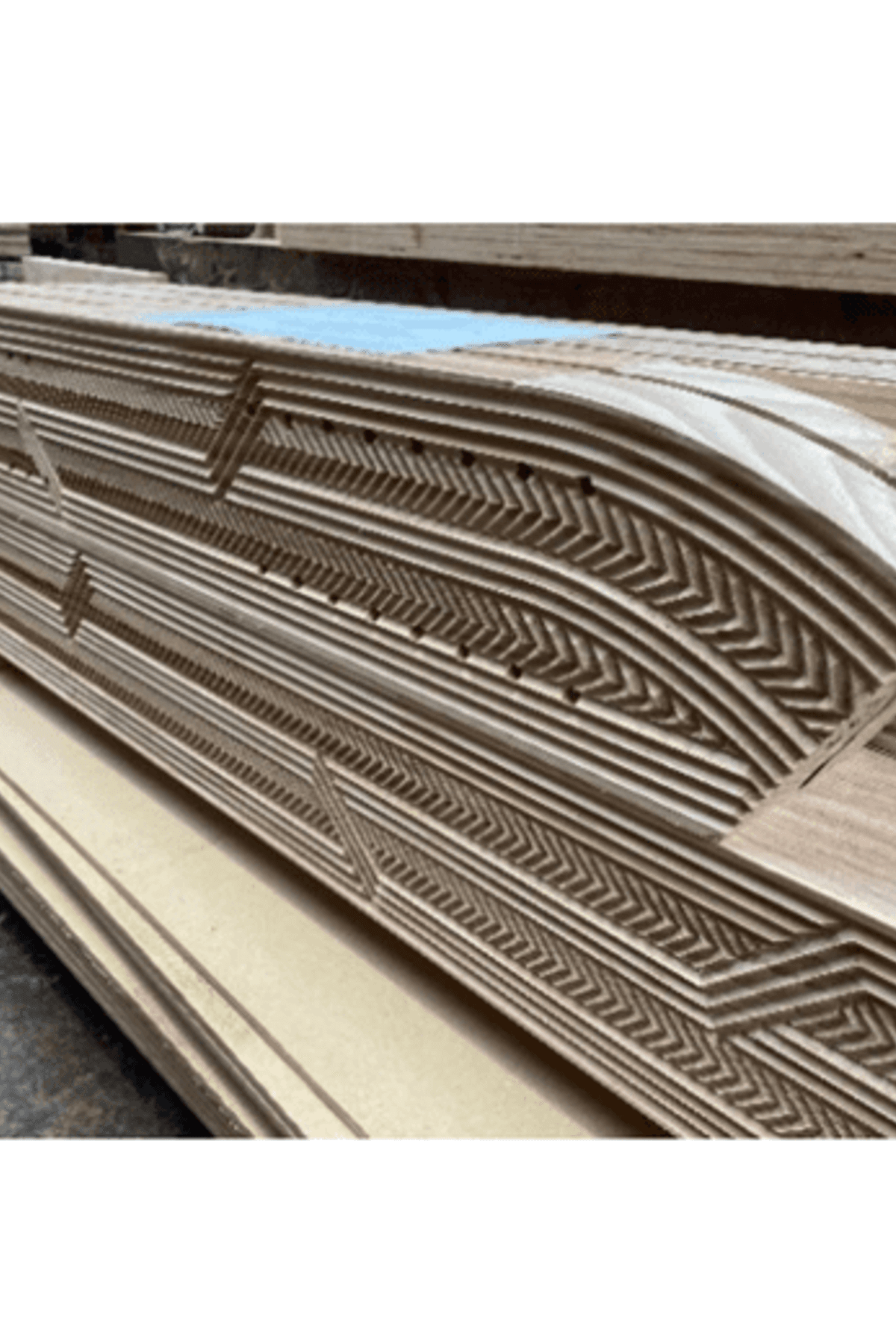Aurecon Stairs Case Study

Red Stag TimberLab Newsletter - February 2024
PROJECT CREDITS:
Architect: Warren & Mahoney | Structural Engineer: Aurecon Group | Builder: Savory Interiors | Installer: Kobe Construction | Products: CLT and Glulam
Crafting Elegance: Timber Innovation for Interior Design
Red Stag TimberLab supplied high-quality Cross-laminated timber (CLT) and Glulam for the stairwell in the new Aurecon Auckland office refurbishment.
Glulam trusses run floor to ceiling over two levels of the central office space. The trusses support the mid-level stair landing to create a ‘floating’ illusion between levels.
CLT was used for the stair units and mid-height landings. Each CLT stair unit was fabricated from a single billet which spans seamlessly between floors with no additional support. Again, this creates an illusion of a ‘floating’ structure.
The stair treads are covered with commercial flooring (supplied by others) to meet the surface durability requirements of a high-traffic office environment.

Digital Fabrication

Intricate cultural designs in the Glulam trusses were precision cut through a CNC digital fabrication process. The routed profile gives a fine level of detail to the bulk mass timber structure. The CLT stairs also had a precision CNC cut pattern to the underside, complimented by LED lighting which zigzags from top to bottom.
All elements were coordinated in a single 3D model and CNC profiled to exact dimensions to be delivered to site as a kitset. This includes all metalwork brackets and fixings. A digital fabrication approach was essential for the intricate pattern detailing to be accurately represented. It also ensures this bespoke stairwell was co-ordinated and installed flawlessly onsite.
Cultural Integration and Sustainability Commitment

Beyond its architectural and structural innovations, this project stands as compelling evidence of the successful fusion of indigenous cultural values and sustainability principles. Warren and Mahoney, working closely with iwi Ngāti Whātua Ōrākei, and Aurecon, integrated Māori heritage into the design which aims to preserve important mātauranga Māori. The unique mana map, and the Niho Taniwha pattern on the CLT stair embodies indigenous storytelling. The central interconnecting CLT stair, supported by the custom Glulam truss, is designed in the form of a taurapa – the stern of a waka.
The Aurecon Stair project showcases an exemplary blend of cultural significance, innovative design, and a steadfast commitment to reducing environmental impact, making it a beacon for sustainable and culturally inclusive construction. Red Stag TimberLab were proud to be the supply partner for this iconic project.
To read the case study via Red Stag Timberlab's Newsletter: CLT and Glulam Project - Aurecon Stairs (redstagtimberlab.co.nz)
