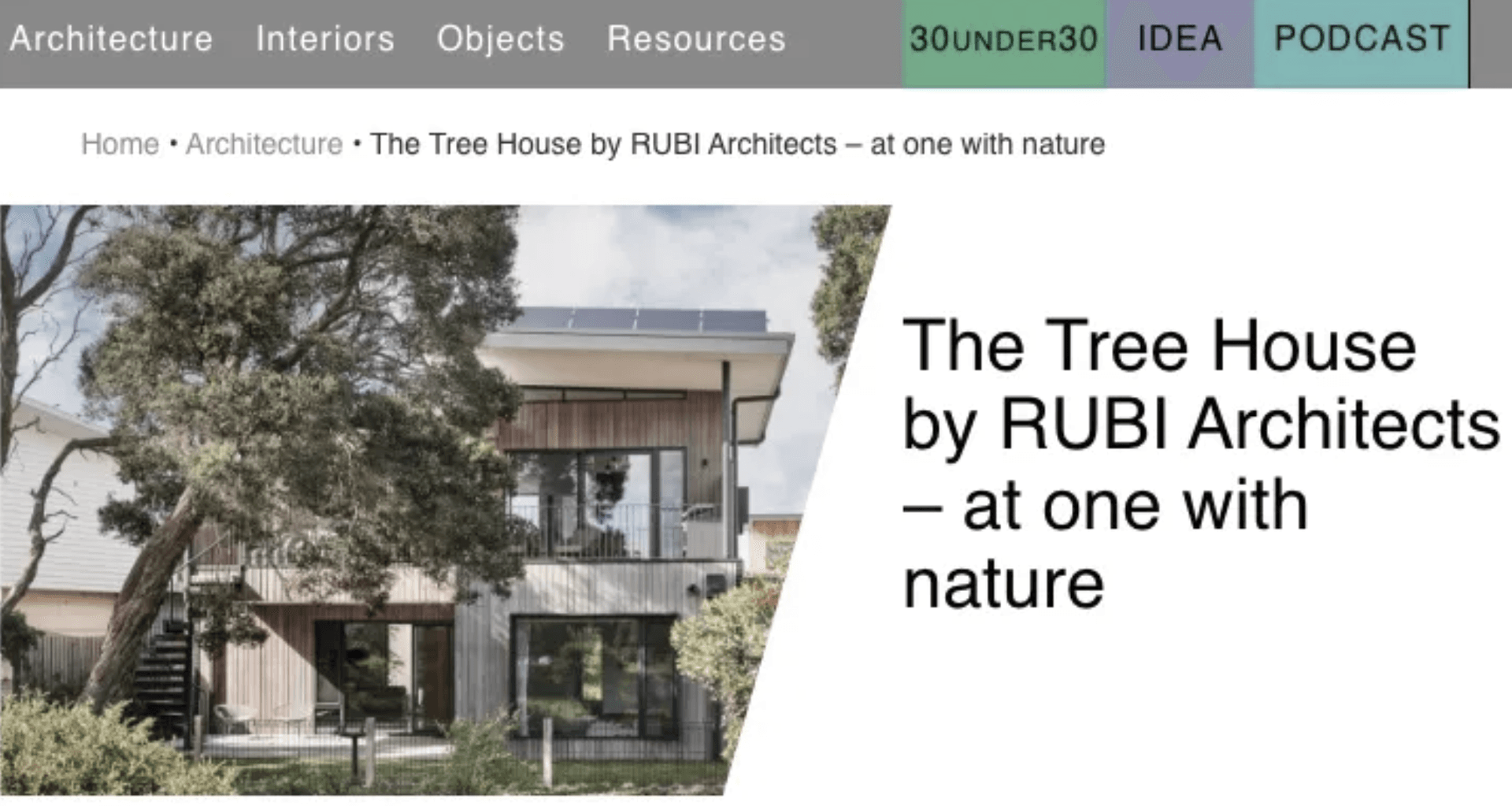Australian Design Review (ADR) - The Tree House

Designed by RUBI Architects, the initial challenge was creating a substantial home on a relatively modest site with two easements on the narrow block, one along a side boundary, and the other across the home’s northern elevation.
“Our client’s children have left home but they still wanted a reasonably large place for their family and friends to stay, some of whom live in the United States,” says practice director Alex Rubilar.
Given the awkward position of the Barwon Heads site, together with the reduced available footprint due to the site easements, the house presents as a modest brick and timber garage to the street.
To read the article in full – we welcome you to visit the link here.
