Bringing a 1920s villa into the 21st century while keeping an eye on the past
Before the George family decided to renovate their gorgeous 1920s Mt Albert villa, they knew that if it were ever to happen, the architects and builders brought on to make it happen would need to be aligned with their vision to maintain the historic grandeur of the house.
The family have a long-held love for colonial buildings and heritage sites and a passion for restoration – so in a way, it was only a matter of time before they settled on pulling the trigger on renovating and altering their own century-old home. Mt Albert is an especially prolific area for these kinds of houses, which only solidified their resolve to retain the villa's character during its modernisation.
When they decided to start the process, they took care to engage professionals who would understand the vision and accommodate their hands-on approach. They contacted Jones Architects for the design of the renovation and Hybrid Build was brought on as the construction company. Managing director Clark Bainbridge says attention to detail was crucial from the moment discussions started.
“The project was about maintaining the traditional aesthetic while making it functional for a young, growing family,” says Clark. “The building had good bones and was in reasonable condition, so from that perspective, it was a straightforward renovation.
“We worked closely with the George family – they were very hands-on and involved with every aspect of the project to get it just right. They provided us and the architect with a detailed brief, so it was up to us to make that a reality.”
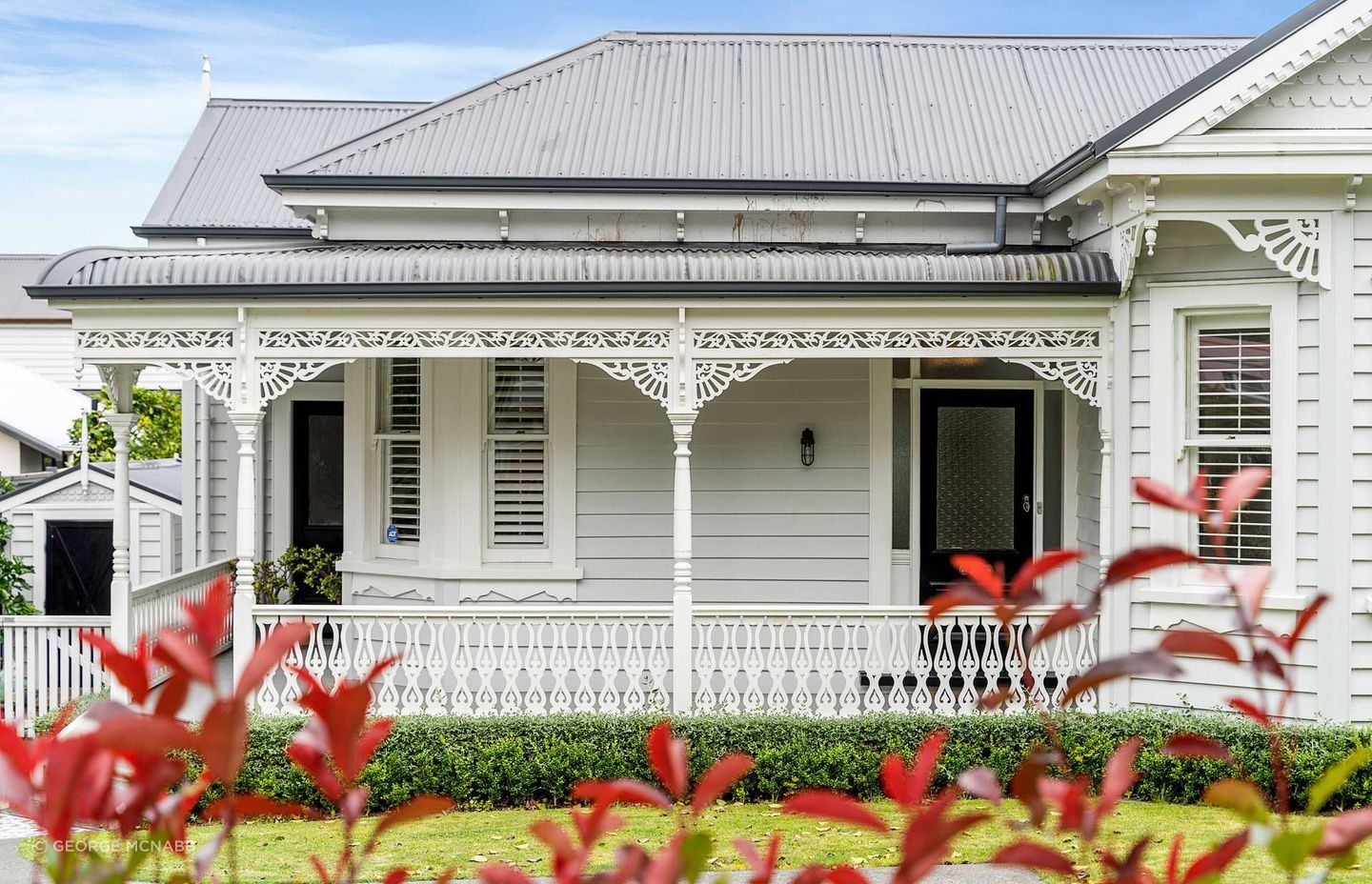
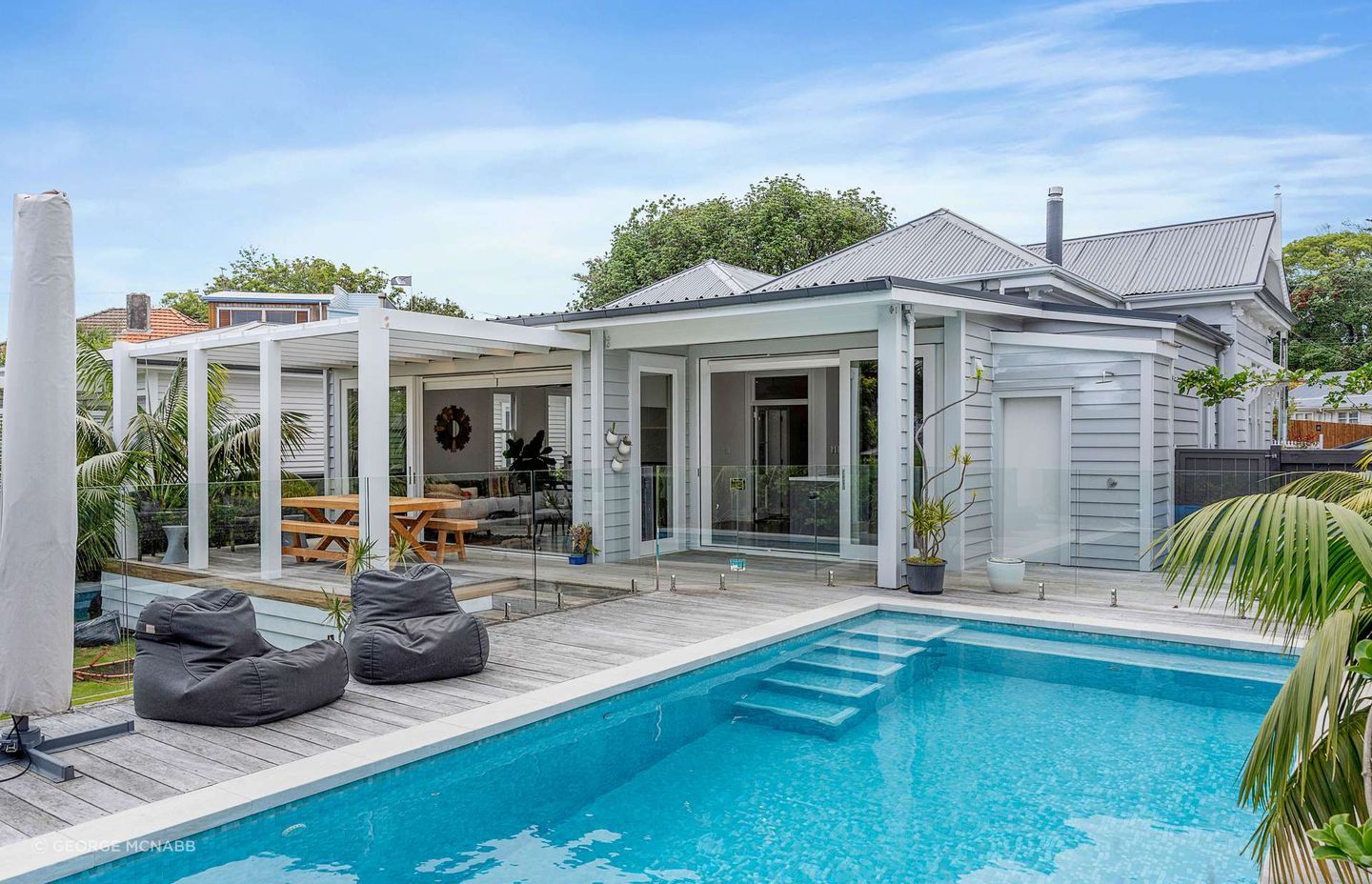
The project's overall vision was to add an entirely new space at the rear of the house, adjoining the existing kitchen, dining and living areas. There was to be a new deck and pool, a renovation of the primary bathroom and ensuite, and a new bedroom in the basement area.
The kitchen was the star of the renovation – it got a complete redesign, and a new butler’s pantry was added to facilitate the George’s love of entertaining.
“The clients had a good idea of what they were after to maximise the use of space,” says Clark. “They wanted the traditional indoor-outdoor flow to the rear of the house – and for this to flow through to their private poolside oasis.
"They wanted large timber joinery in the rear to open up the house in summer, with roof lines to match existing joinery. They also wanted to improve the functionality of their basement to accommodate a games room and guest bedroom.”
This was the vision, and it was Hybrid Build’s job to make it a reality. After being involved in pre-architectural design, Clark and the Hybrid Build team completed a ballpark cost estimate from a hand sketch and the existing property file council documentation.
The team also assisted during the design process proper, with construction buildability, material selection, detailing, engineering detailing and estimating.
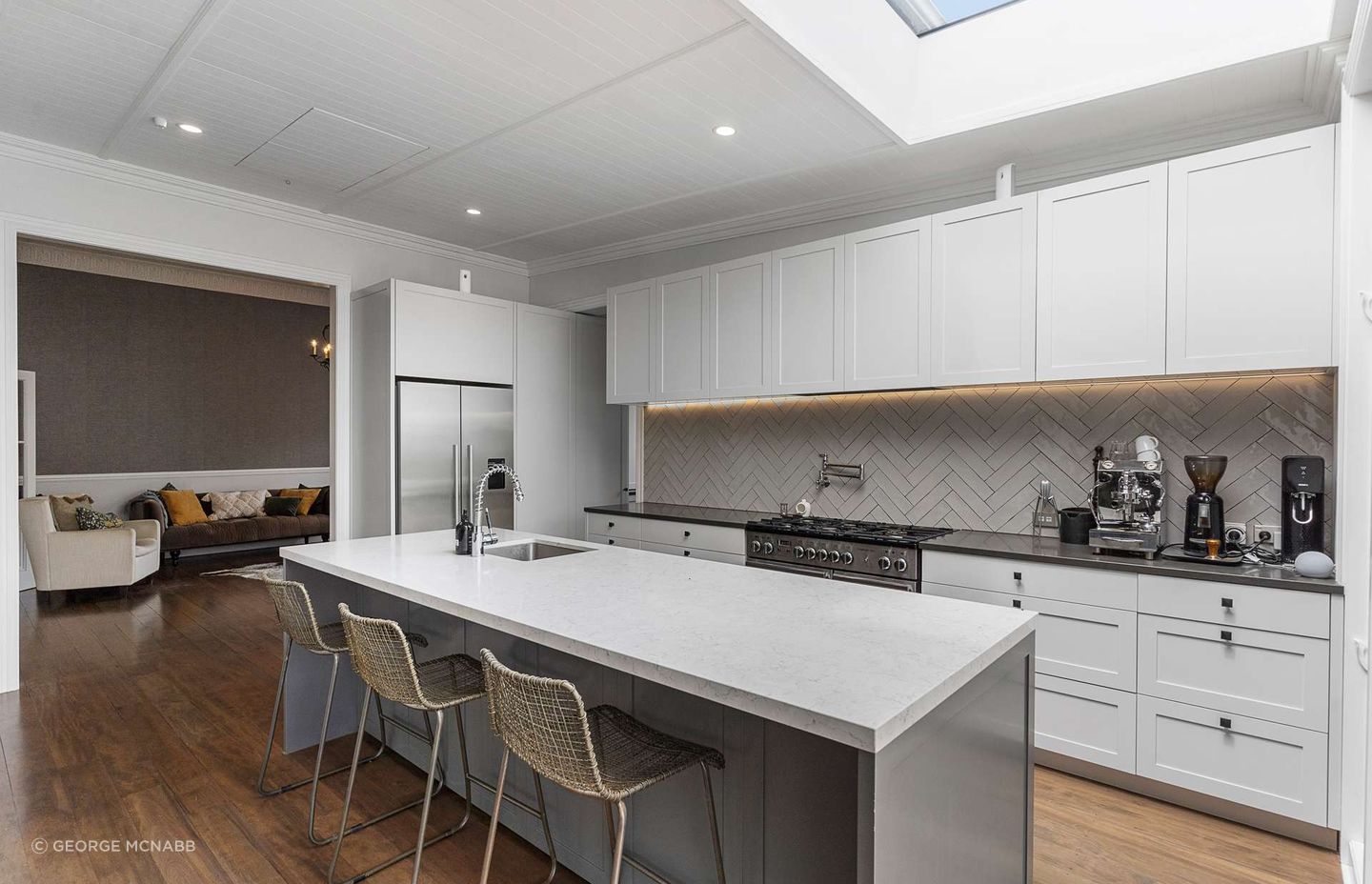
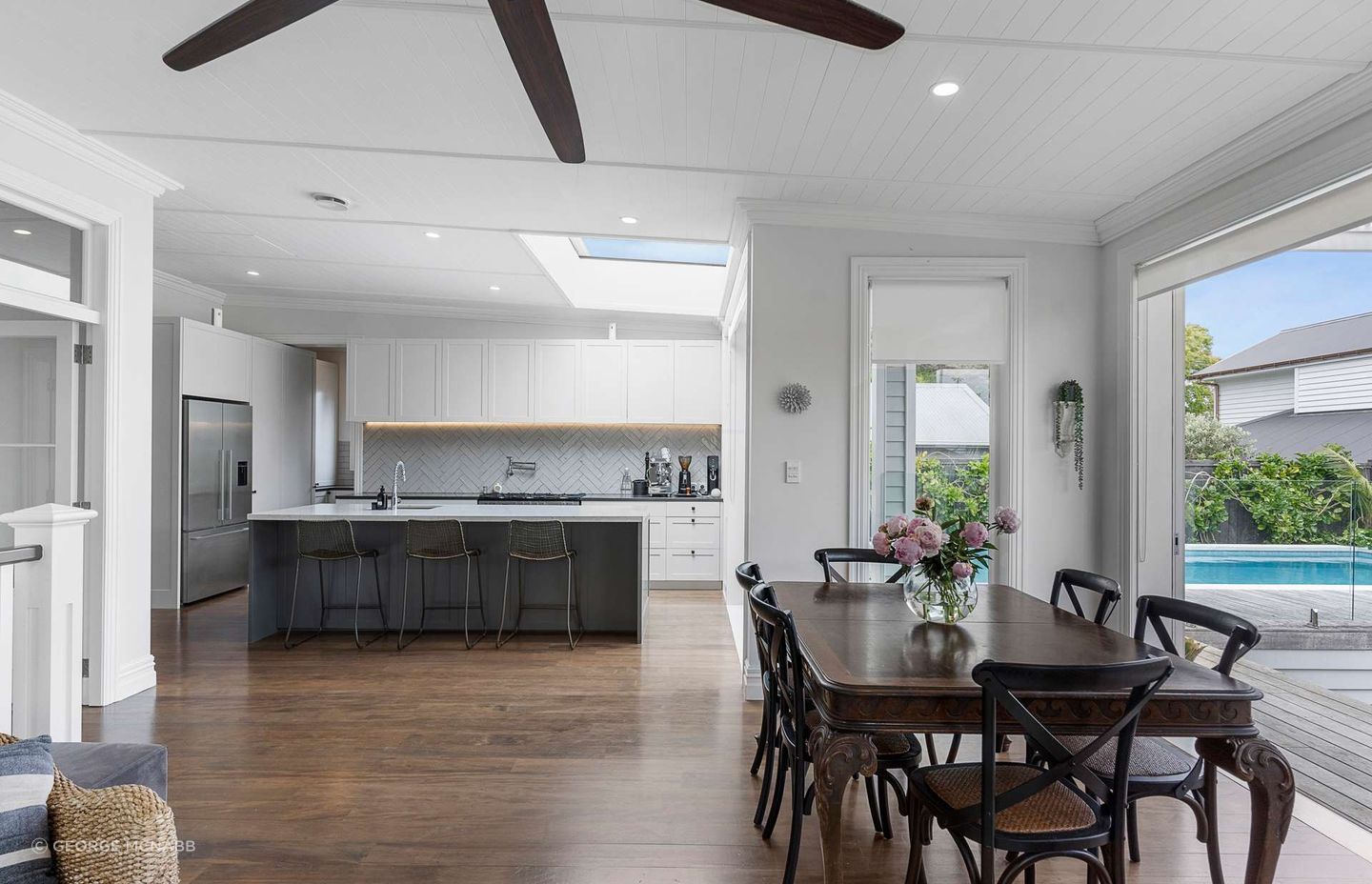
So, when it came time to begin working on the construction, the team had everything they needed to deliver the result their clients were after. They succeeded, completing the project nine months later and exceeding the client’s expectations, delivering the completed renovation in time for Christmas – but not without running into some challenges.
“The majority of the project was built through winter – so there was a lot of rain to work around,” Clark says. “The front half of the house was occupied, and there was an interim period between the old and new kitchens where a temporary cooking station was set up. We did, of course, make sure that one bathroom was available at all times!"
Given the attention to detail required when it came to the home’s heritage status, the exterior of the house was especially important to get right. “In keeping with the existing home, new timber joinery was selected over aluminium,” says Clark. “We used large timber weatherboards, boxed corners, scribers and facings, all to keep the character of this beautiful 1920s home.”
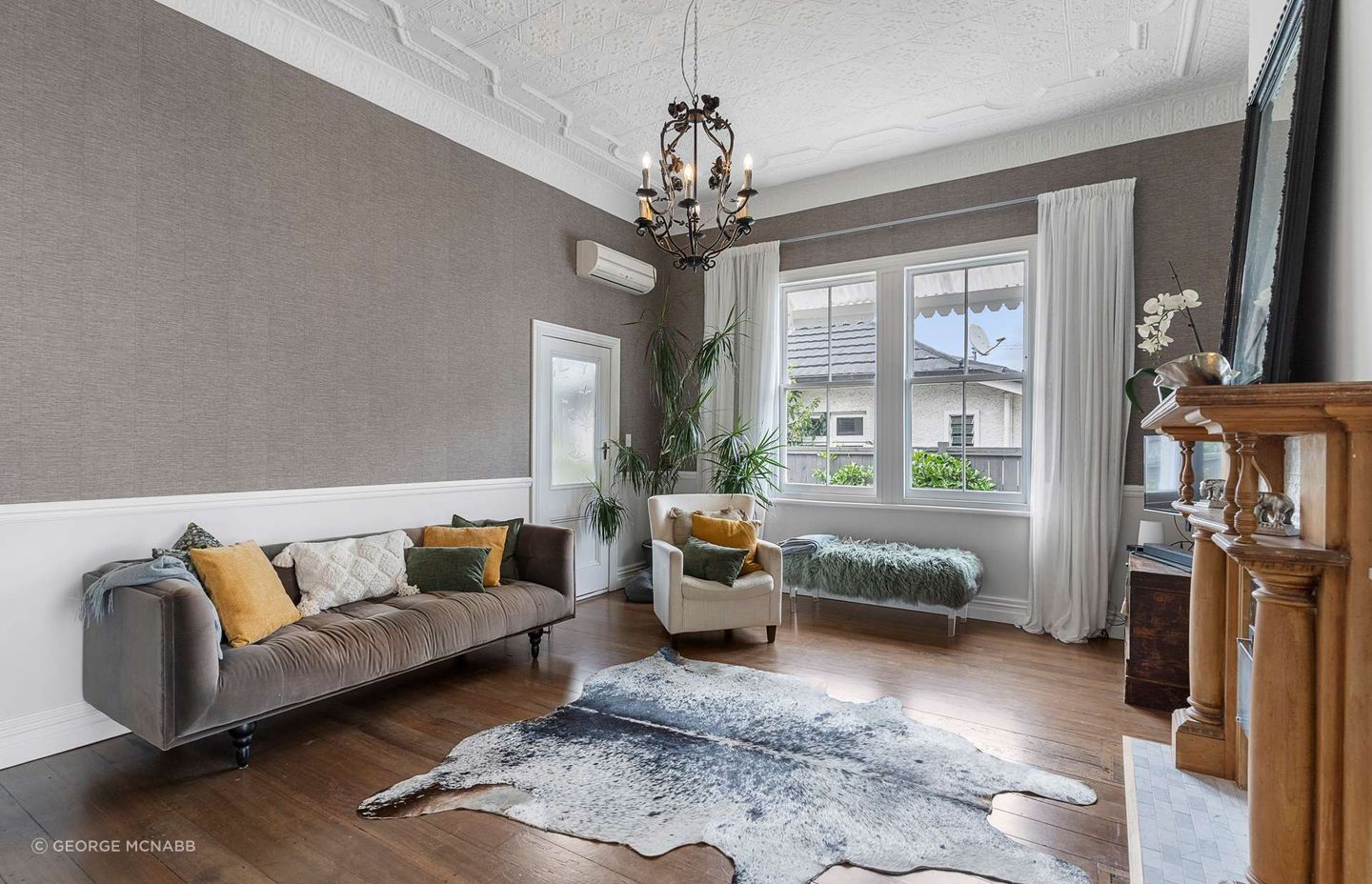
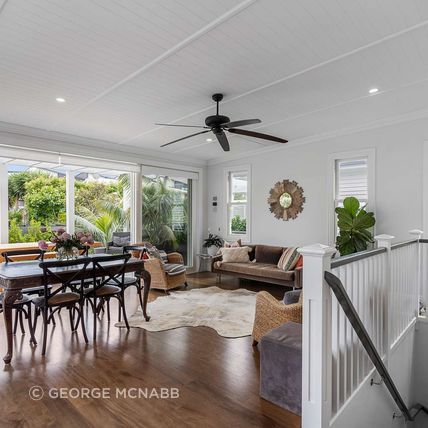
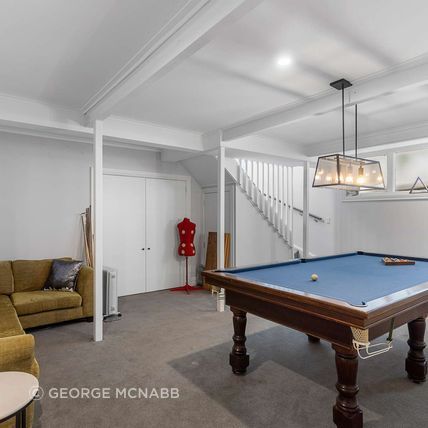
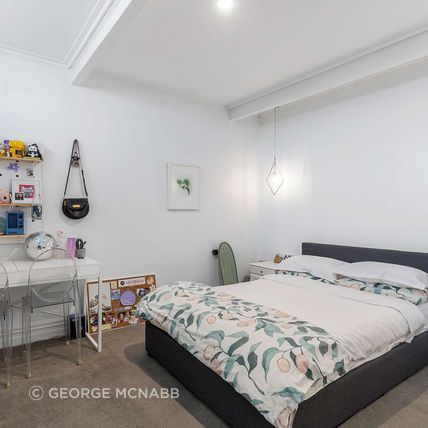
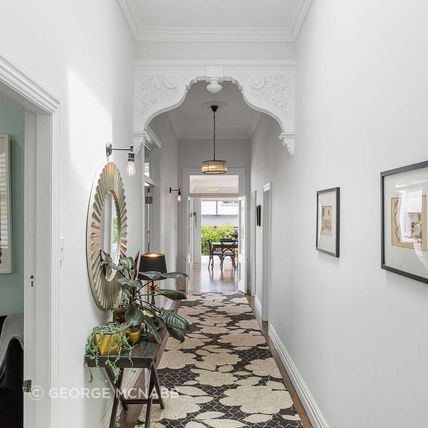
The same philosophy applied to the interior – the team installed timber flooring and finishes that improved physically upon the original wood while retaining its visual allure.
The successful delivery of the project, especially one with such a detailed brief deriving from the boundless passion of the George family, made this an incredibly gratifying build for Clark and his team.
“Getting the new kitchen in after re-levelling the floor was very satisfying, so was knitting in recycled native flooring,” he says. “And obviously, handing the project over to happy owners when everything is complete is always a pleasure.”
Learn more about Hybrid Build and its recent projects.
