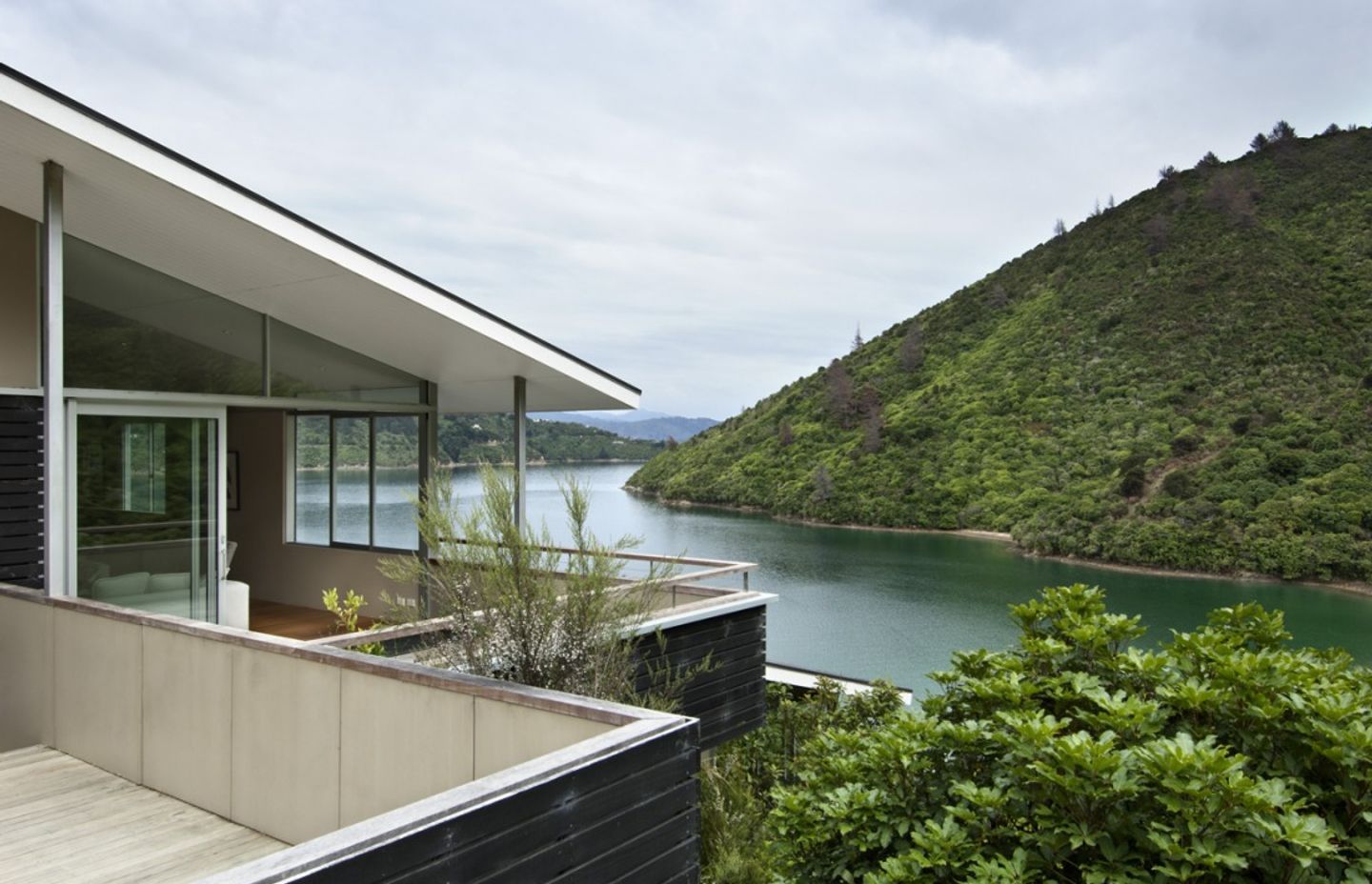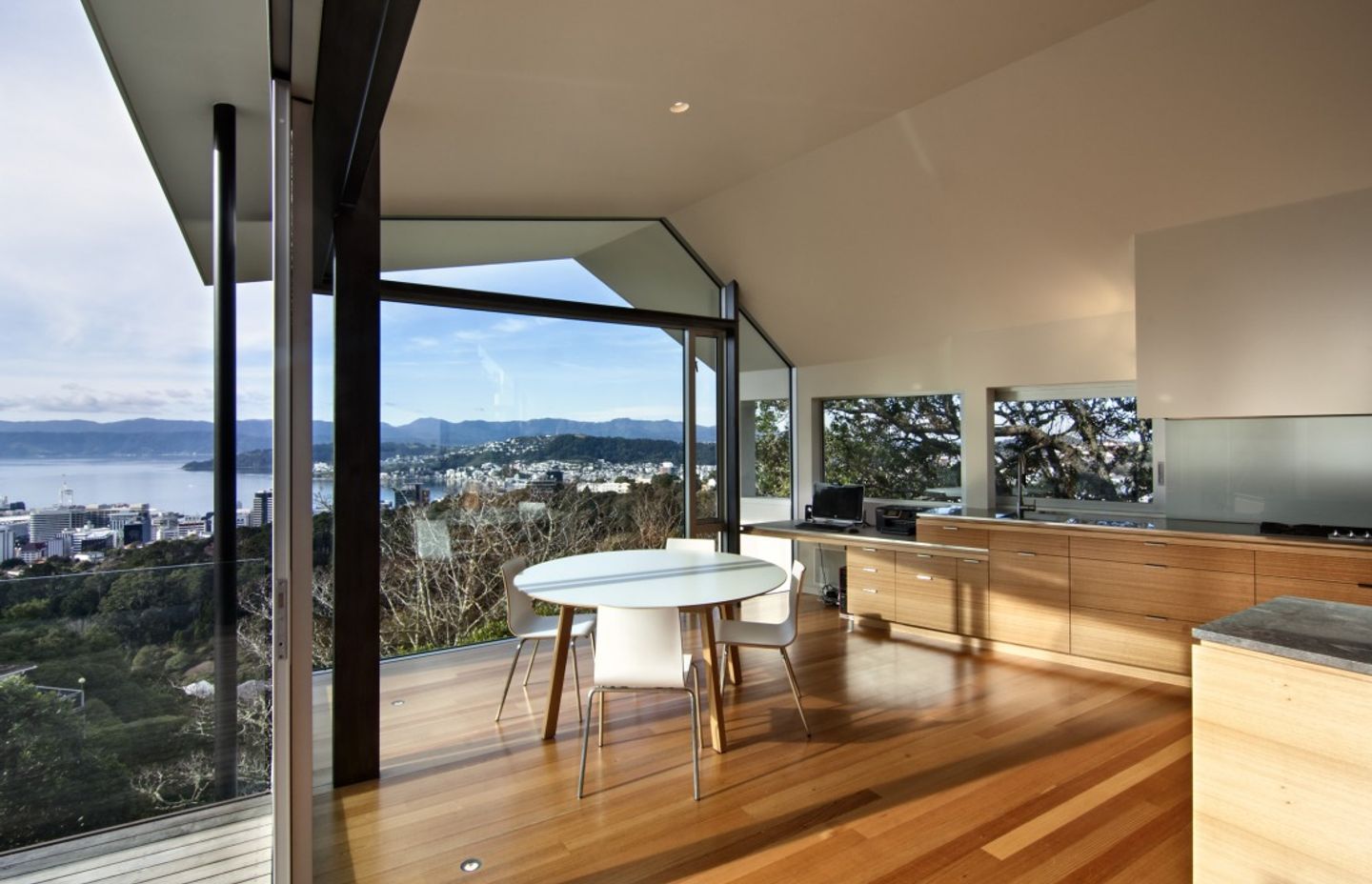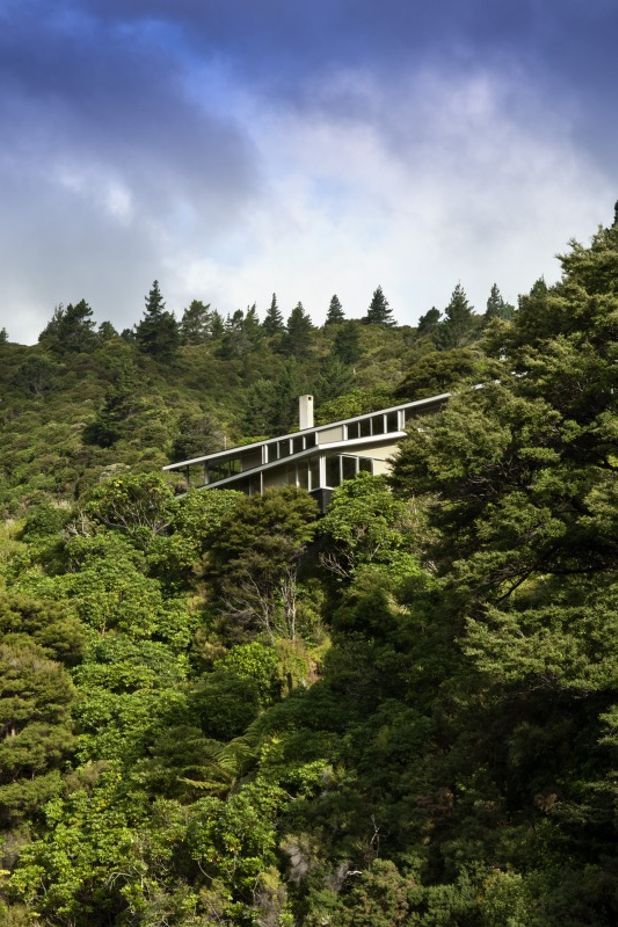Challenging sites and beautiful spaces
Written by
16 October 2017
•
4 min read

Based in Wellington, Gerald Parsonson of Parsonson Architects has had his fair share of experience designing homes on difficult sites. Typically in the Wellington region, this means steep, narrow sites with conflicting aspects such as views in one direction and sun in the other.
“When you have a site like this, councils have guidelines that apply to the building envelope, which can become quite restrictive as to the type of building you can create,” Gerald says. “In these cases, the building envelope is defined by the undulating steep site and it can become an expensive process to build because in order to comply you’re working with complex forms.”
As is often the case, Gerald says it’s a good idea for clients to approach an architect for advice before purchasing a difficult site. “At this stage, we will get the rough contours from the council and put together a feasibility plan to have a look at what can be achieved while fully complying with any restrictions.”
That feasibility plan allows clients to understand whether the type of home they require can be built on that site, and will also indicate the potential costs of building on the site.
Moving on from a feasibility plan, the next step is to engage a surveyor to provide detailed information of the contours, heights and boundaries, which then allows for a clearer view of what is possible.
“We always try to tease a budget out of clients as early as possible too. It’s always a bit of a dance between budget and complexity. The risk with difficult sites is that it is more difficult to build and therefore the costs go up,” Gerald says.
“One thing we always try to avoid or minimise is excavation as that always drives the project cost up. Minimising the complexity of the building is also important to keep costs down but this can be difficult when you are working around a building envelope that has to flow down a steep site.”
Especially on steep sites, achieving openness throughout the living spaces is a central consideration, and something that helps to create light-filled homes. “In Wellington, you’ve often got the harbour views to the east but you’ll have the afternoon sun to the west so you have this conflicting element on the site that needs to be worked with.”
The solution to that is often aiming to design open areas throughout the home that allow for the views to be appreciated from the western side of the house, where it’s common to place an outdoor area, but still allow for the views out through the house to the east.“Sometimes, subtle things create great results. That could simply be, for example, when you walk into a house, it steps down two or three steps into the living area to follow the site, which could allow you to step down and be faced with the view and you get the feeling of dropping down into the site at the same time.”
Depending on the site and typography, there are other options too, such as creating a long house that runs along the contour of the site.
“It really depends on what is required and on the site, but difficult sites can often throw up exciting possibilities that you wouldn’t normally search for if you were dealing with a flat site. By pulling the levels up and down the site, for example, you end up creating a really interesting spatial dynamic.”
Perhaps the most important thing when designing for difficult sites, Gerald says, is knowing the site well. “For architects, it’s good to spend as much time as they can at the site to really get in zone with it.” From there, budget dependent, the possibilities are endless.
Visit Parsonson Architects on ArchiPro here to peruse their portfolio of architecture, much of which is designed around quirky, steep or difficult sites in the wider Wellington region.


