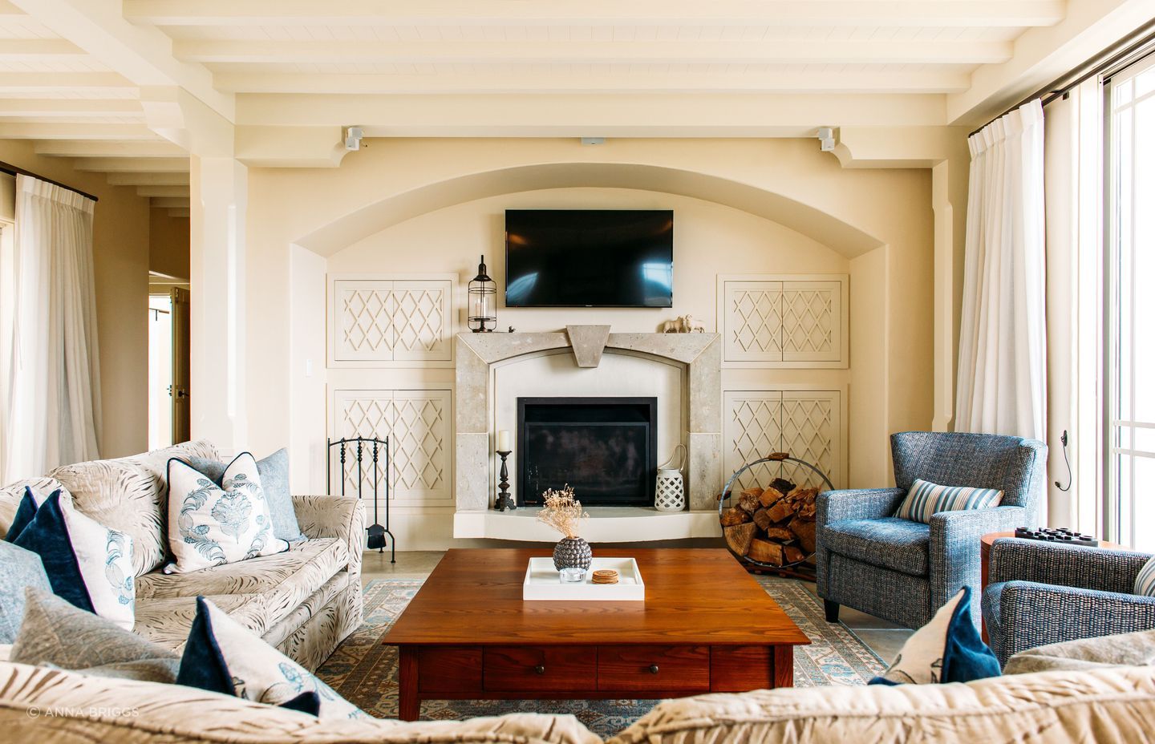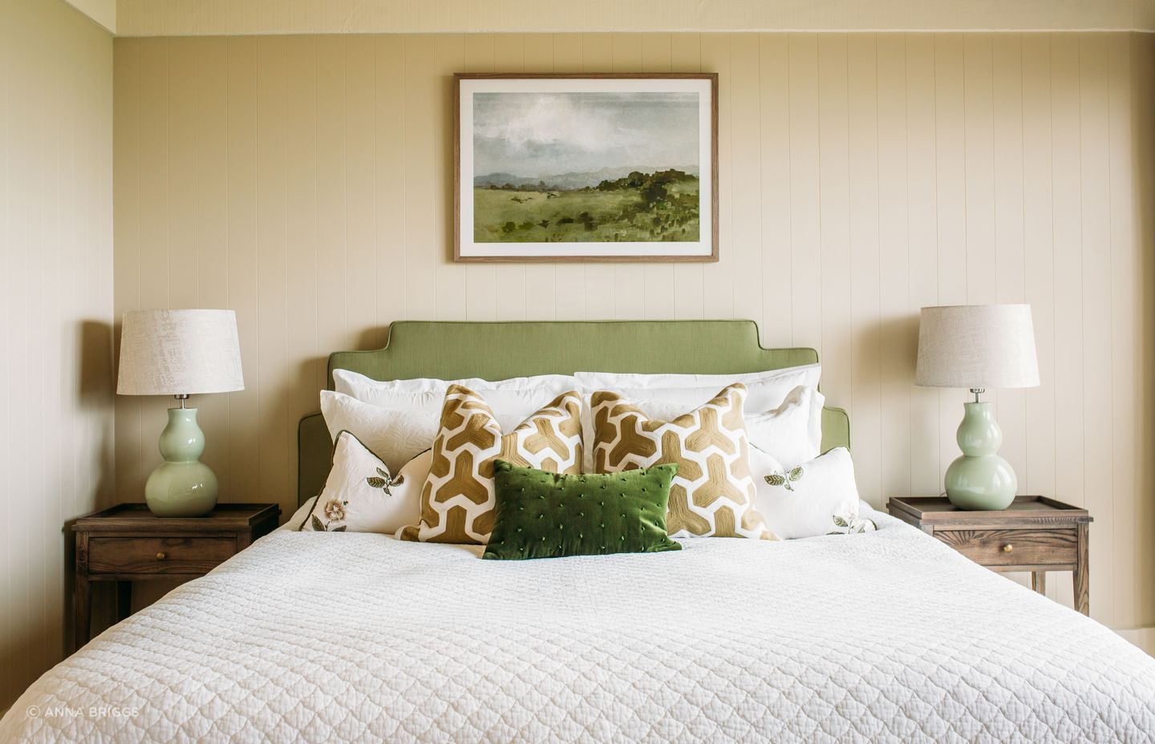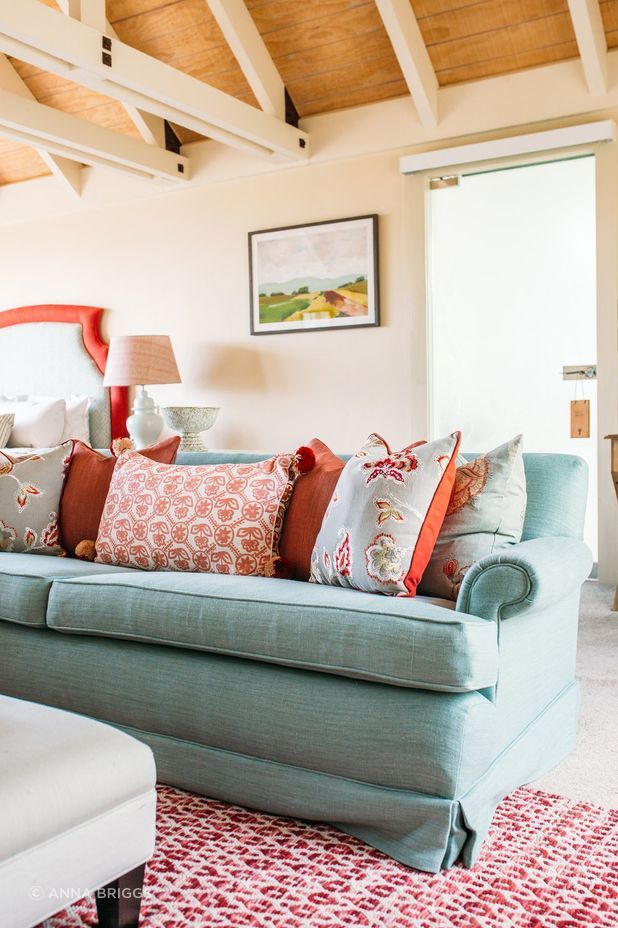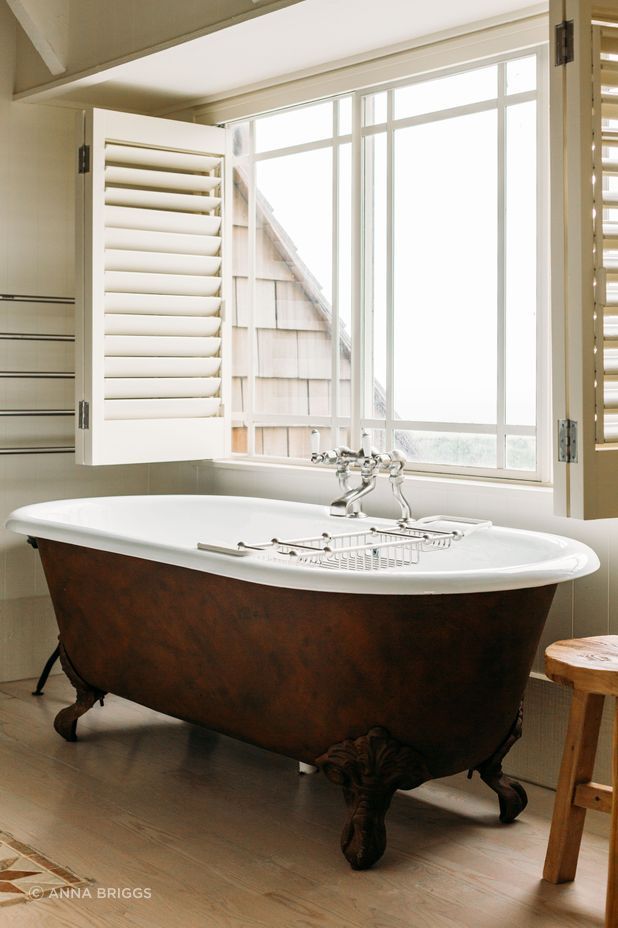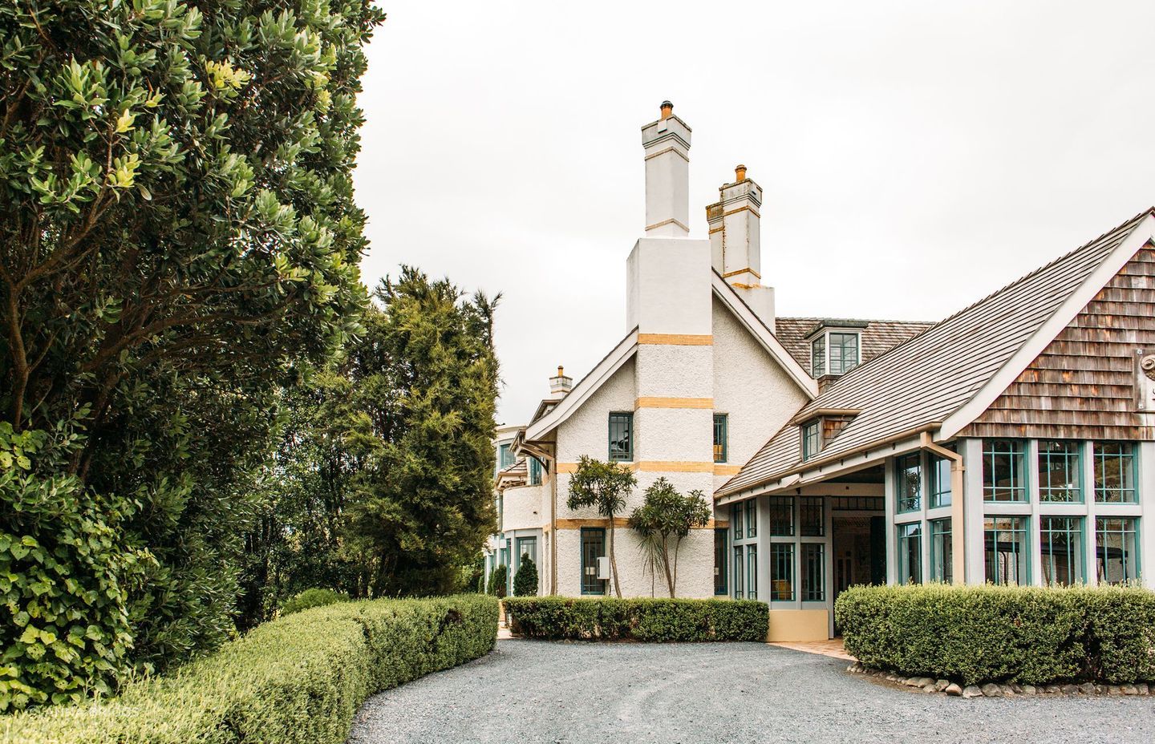Upscale country lodge on the cliff’s edge of Palliser Bay
Written by
03 October 2022
•
5 min read

Luxury accommodation Wharekauhau in Wairarapa was in need of a refurbishment of some interior spaces. Nikki Burnet of interior design studio Kurio in Wellington knew exactly what that called for: a deep dive into their fabric library.
“They decided to do a decent refresh of all their main guest spaces,” says Nikki, “as well as separate accommodations and a private villa that is part of the lodge.”
Wharekauhau is a well-known high-end accommodation overlooking the rugged beauty of Palliser Bay. The original farmstead there dates back to the mid-1800s, with buildings and extra accommodation appearing over the years including the main lodge that was added about 30 years ago.
“There’s a lot of history there,” says Nikki.
Kurio has already done some work for Wharekauhau over the past 10 years. “Little bits here and there, depending on what needed updating or refreshing. They have a lot of facilities within the lodge grounds that we've had design input and worked a little magic on over the years.”
That meant that for this more comprehensive design overhaul, the foundations had already been laid.
“The brief has always been for a high-end country lodge,” says Nikki. “The original concept in the lodge was in the arts and crafts style, because that would have been reflective of the style at the time of the original homestead's heyday in the early 1900s. That has always been the inspiration for any new design elements added over time: with the aim to create a warm, inviting, farmhouse feel, at a luxury level of quality and detail. It suits the location and the rich history of Wharekauhau so well.”
Otherwise the brief was open. “We were given a fair amount of creative licence too, which allowed us to inject more colour and personality into each room, and add our own spin to the overall scheme.”
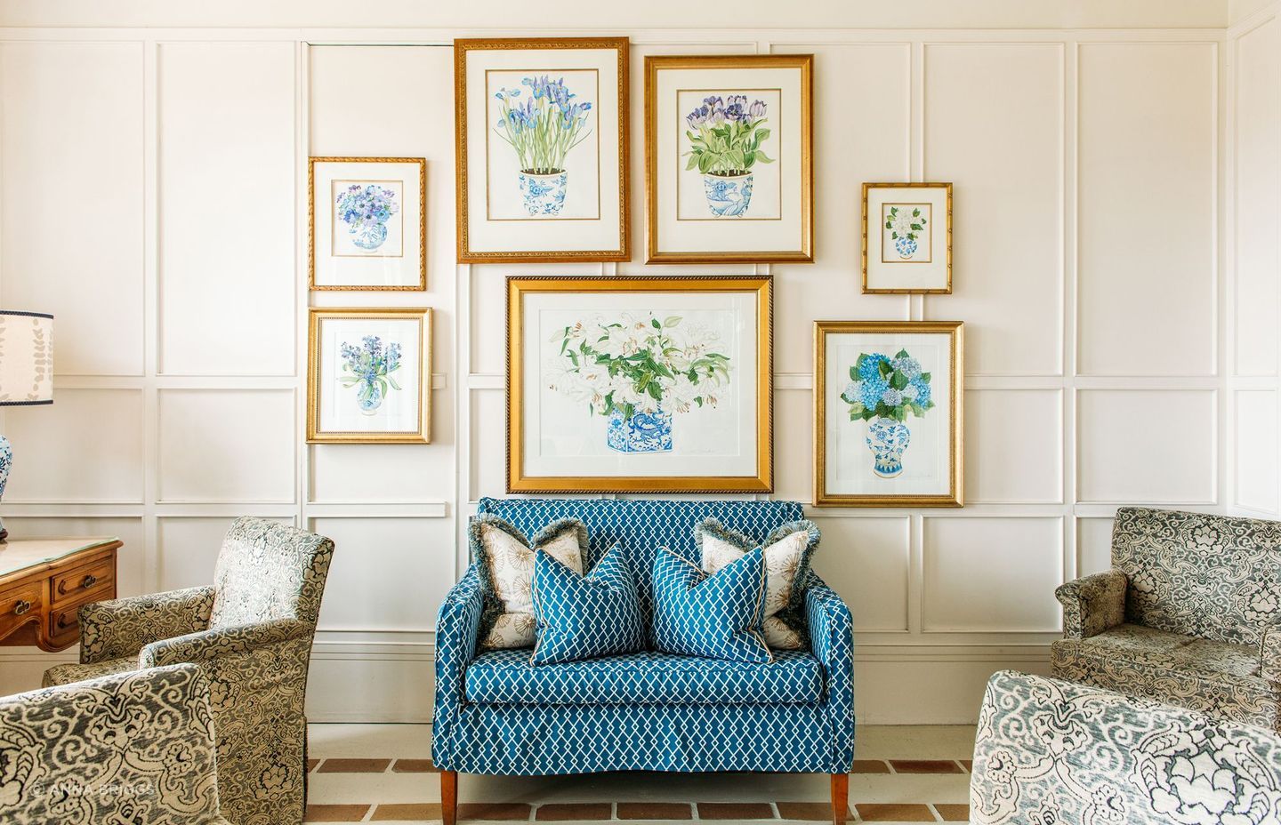
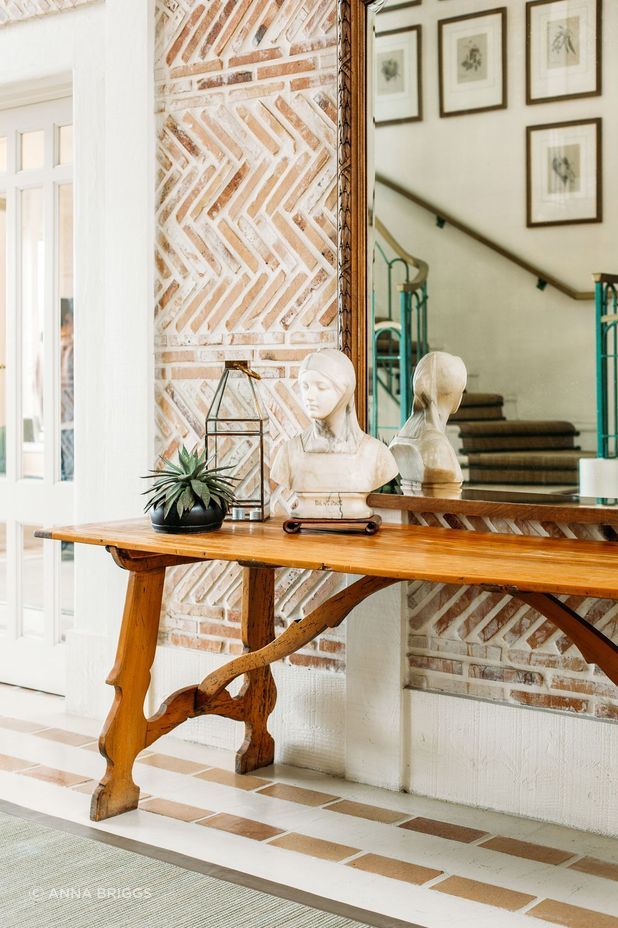
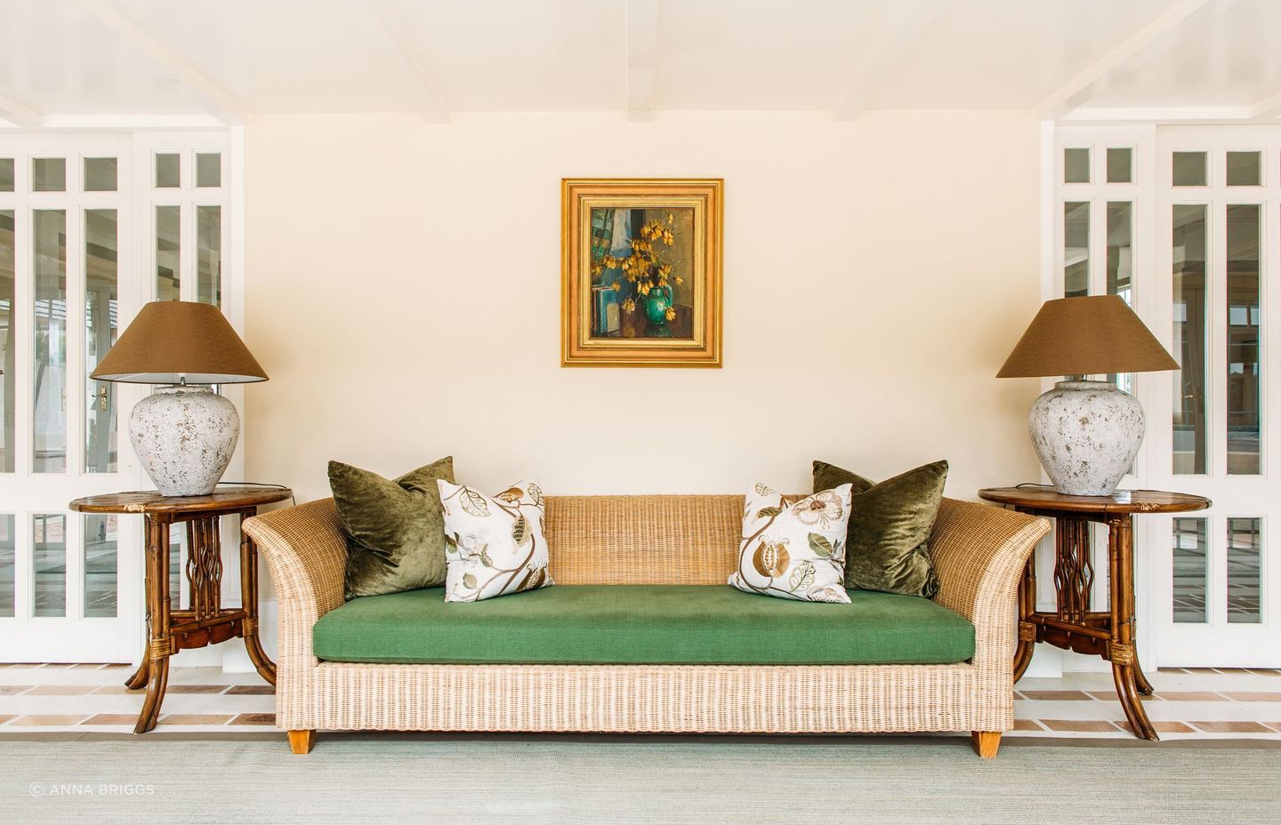
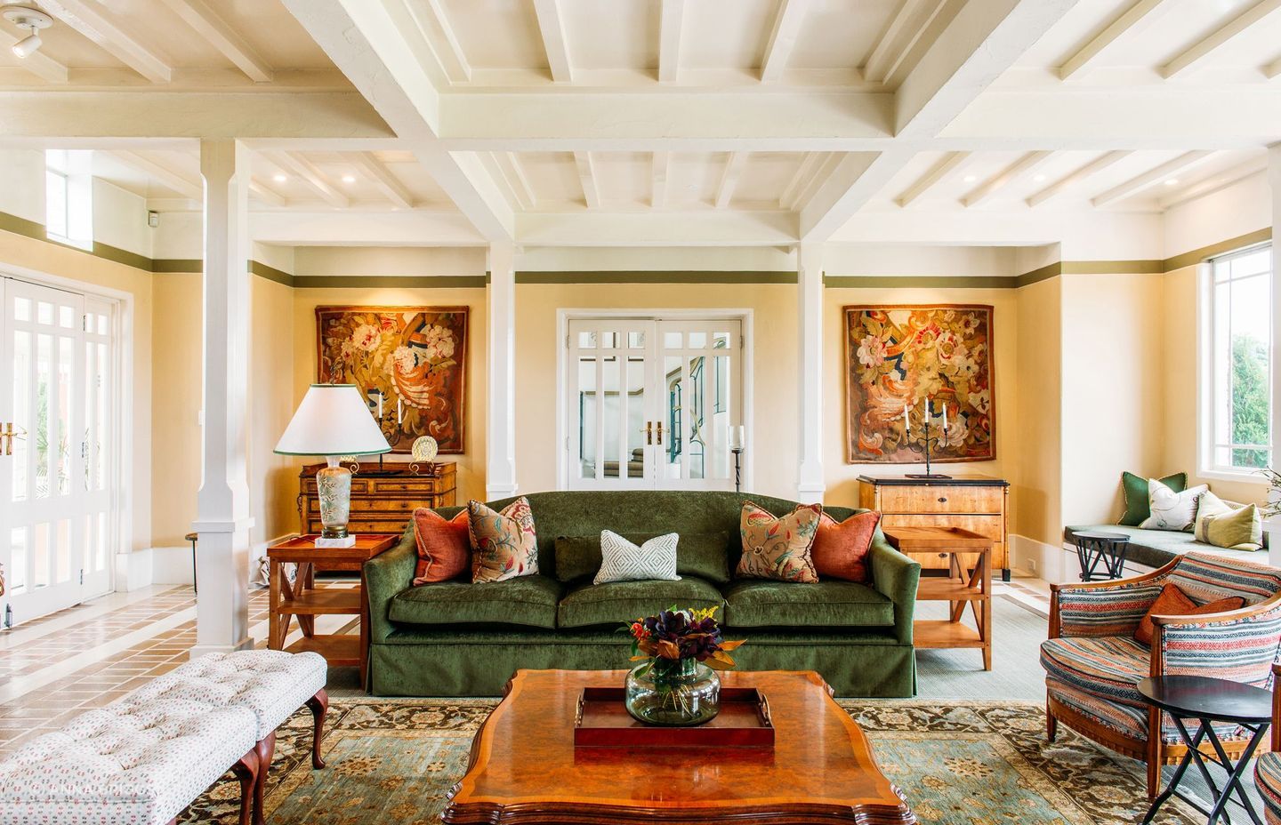
Because they were building on an already established style, says Nikki, they instantly knew what the spaces needed. “We turned to the fabric sampling books first. We immersed ourselves until we found the key fabrics we wanted to use in each area, and we built out from there. We knew the feel that each room needed so that gave us our initial direction, but when we found the feature fabric for each scheme that became the starting point for our cohesive palettes.”
Nikki says the idea is to create movement though the building.
“There are a number of unexpected corners and niches around the main guest building that are quite standalone in relation to some of the larger communal areas. And so we've treated each of them as their own little moment. The main living area is more formal, so it features more sumptuous, rich colour. A formal dining room flows into a relaxed conservatory and open breakfast area, which is fittingly light, fresh and airy. The red evening room upstairs is super moody and very luxurious.”
All the rooms have to have flexibility. “They cater for and host a wide range of events from weddings and wine tastings through to private getaways. And so depending on the season, the weather and the number of guests, they will set up in any of those rooms. There might be a lunch in the day room for a group of friends or they might pop you upstairs in the evening for an intimate dinner for two. They use all of those spaces very cleverly. We custom made all the dining tables in the formal dining room so they can be pushed together to create different configurations. We spent a lot of time getting the dimensions just right. It looks simple but there was a lot that went into the design of those pieces of furniture.”
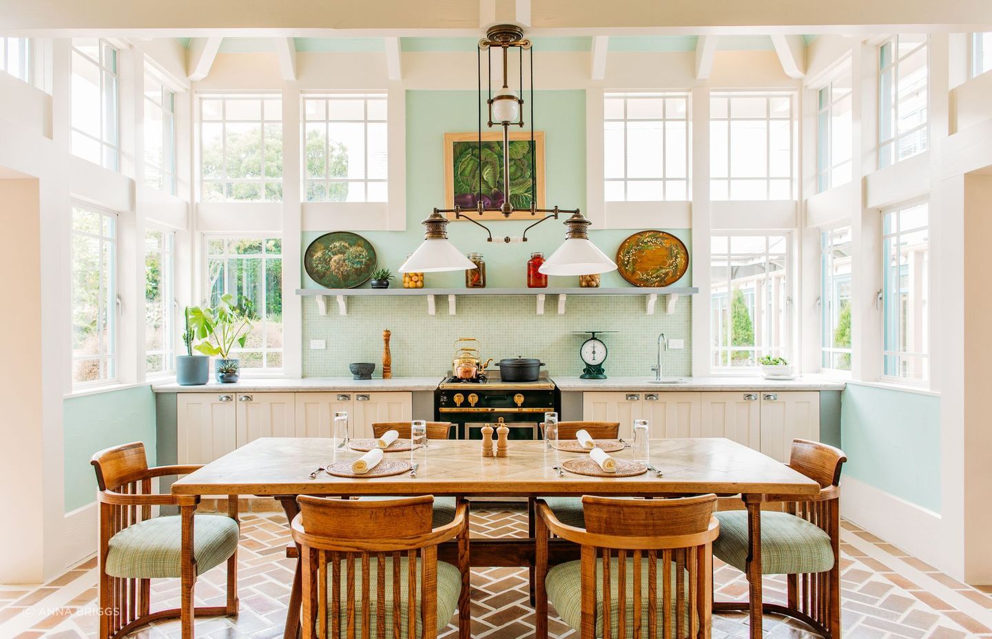
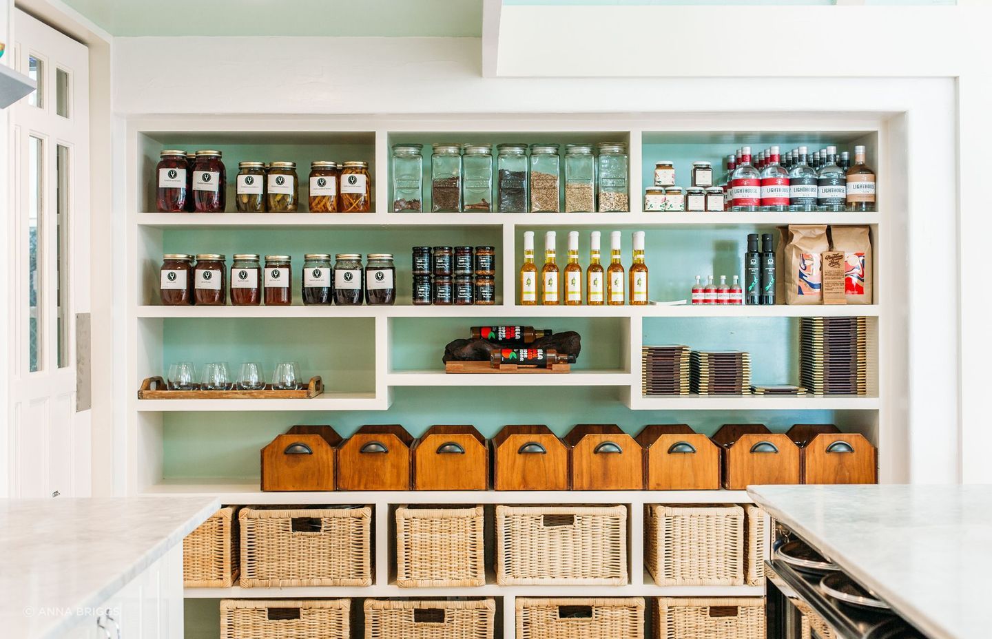
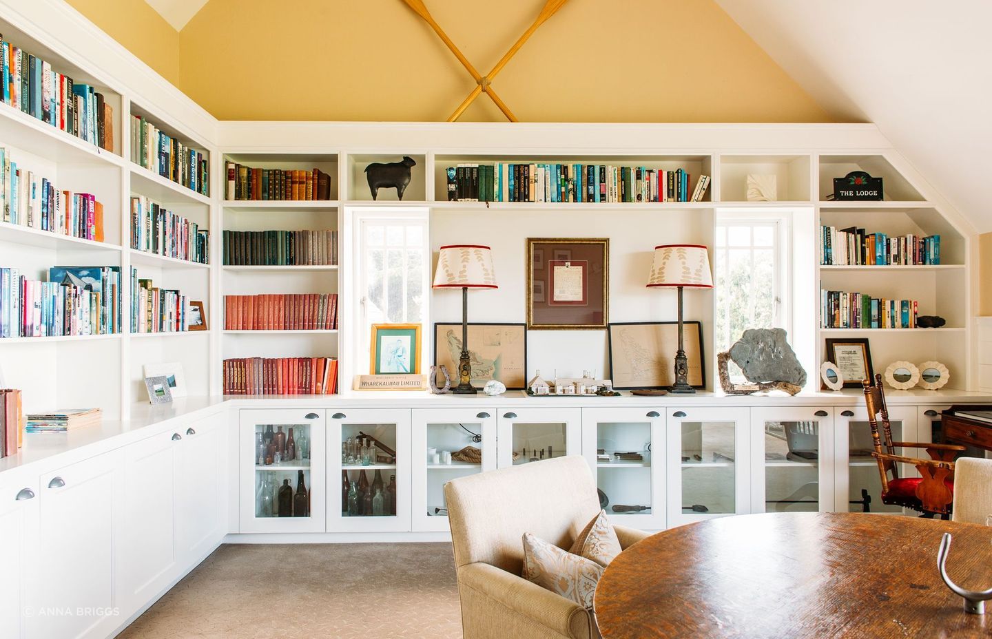
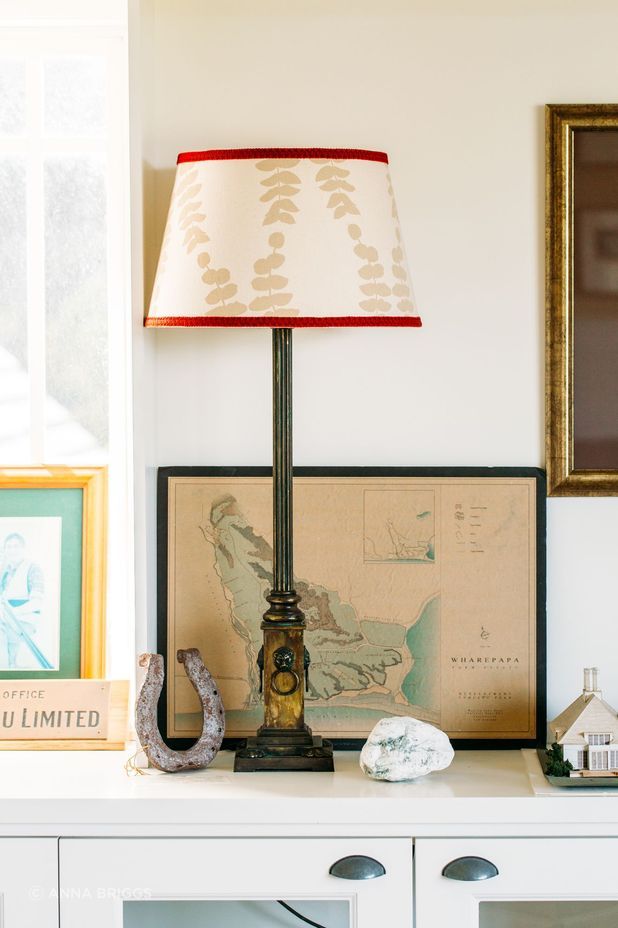
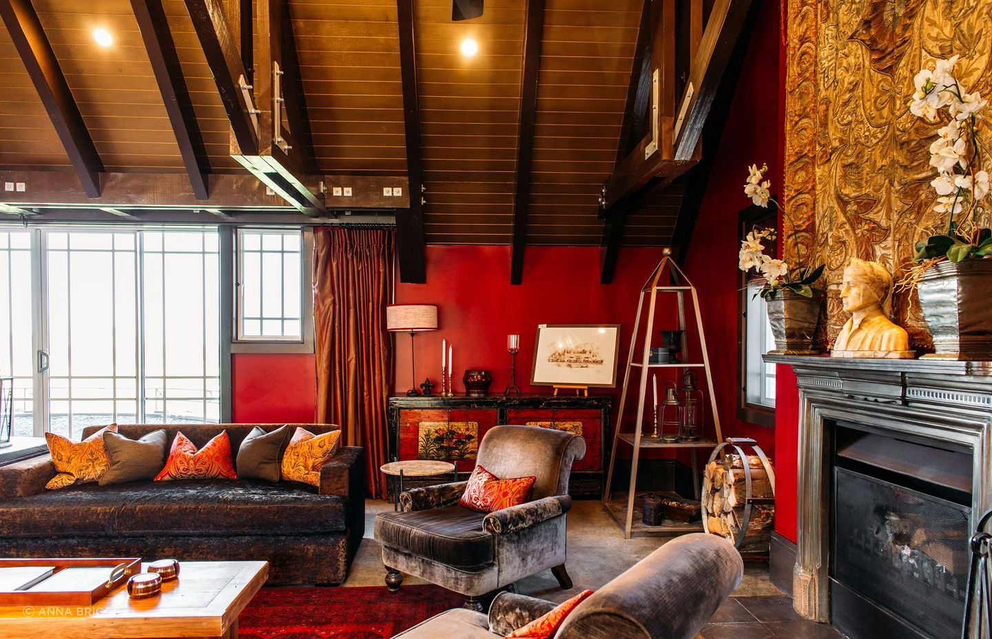
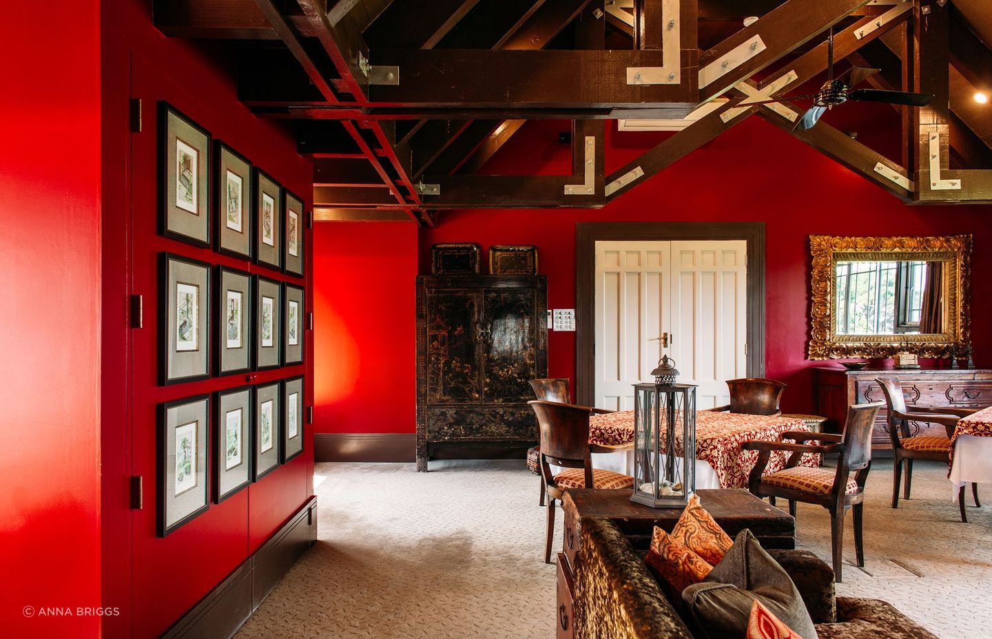
Nikki and her partner at Kurio, Katie Peck, used a mixture of custom-made pieces, vintage finds, and items that were already in Wharekauhau.
“We were lucky that the lodge had so much memorabilia on hand and in storage. We were able to hunt through that, and curate a collection of key pieces to help us tell the lodge’s story. It was a lovely way to build character into the interior.”
However, says Nikki, one of the biggest considerations at Wharekauhau was the use of colour.
“Colour behaves differently here and the selection of those colours has been critical to the success of each space because the light at Wharekauhau is really unusual. The view of the often grey sky and the sea sweeps in, and in those rooms we lean warmer than we normally would to counterbalance that. It took a bit of experimenting 10 years ago, so this time around we knew how far to push those colours to get it right. You can see this thinking, particularly in the red room, and in the main living room downstairs. We used rich burnt umbers, cinnamon tones and oranges to really amp up that warmth.”
The overall effect perfectly suits the lodge, says Nikki.
“A big consideration for us from an interior design perspective was the layering up of texture, colour and pattern so it’s really cosy. The location is isolated and windswept, and looks right out onto the ocean. It’s almost haunting in a beautiful way. In summer with all the doors thrown open it’s an absolute sun trap. But on a particularly grey, drizzly day, with all the fireplaces roaring, it doesn’t matter. It’s a little bit like stepping back in time.”
