Creating homes with a personalised approach
Written by
15 September 2024
•
6 min read

With over 13 years’ experience in crafting homes across Sydney and Melbourne, Tham Architects makes it stress-free for families to design their homes.
“We love designing modern new builds, extensions and developments,” says Ophelia Tham, director of Tham Architects. “Our particular interest is the challenges with the micro and macro constraints of a period home – how we would renovate or extend it into a ‘home’ while respecting, or juxtaposing, its original features.”
What can often be an overwhelming process is made seamless with the approach that a great design is generated via an elevated understanding of the client through a collaborative approach.
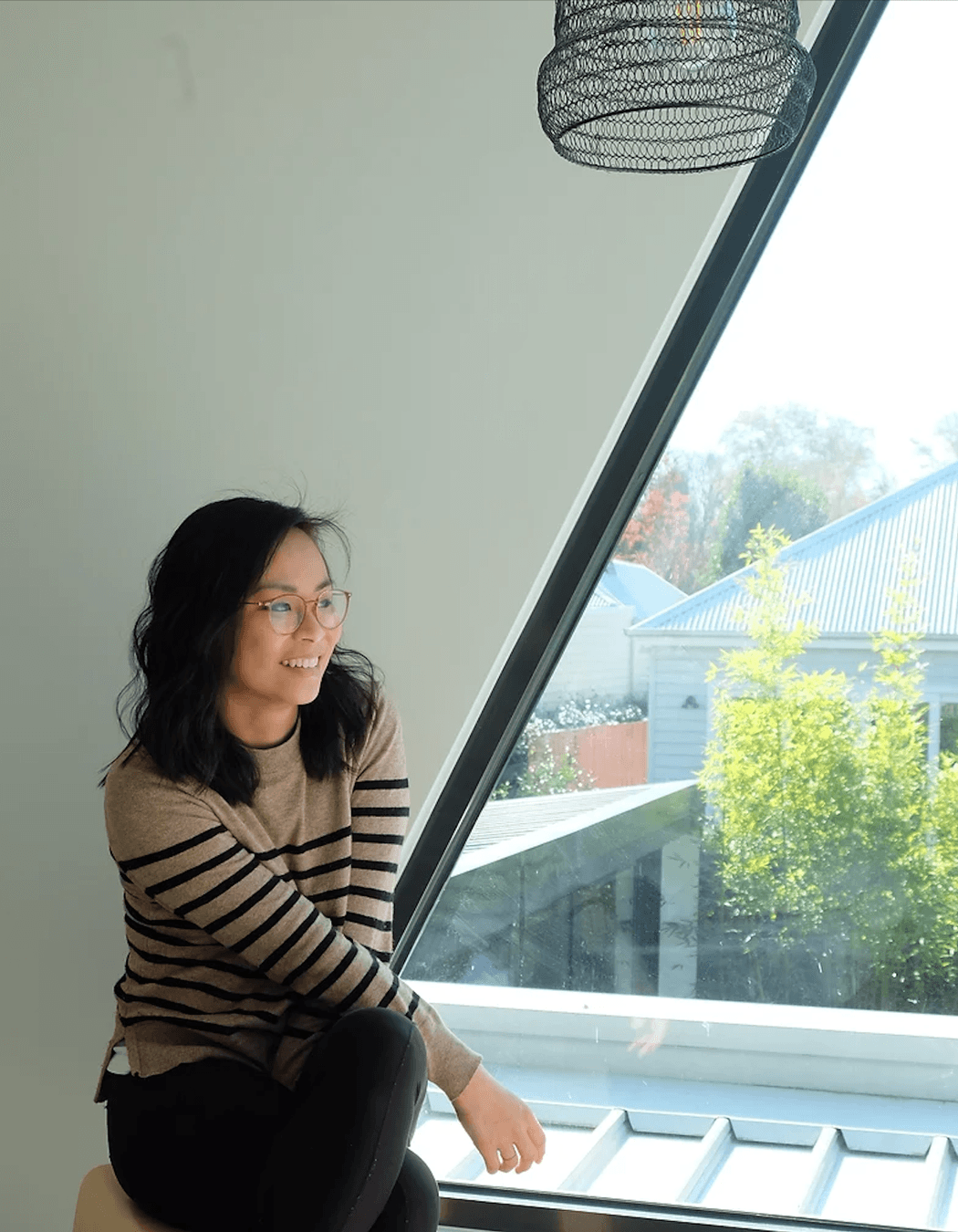
With three young children of her own – ages two, four and seven – working from her home studio while also juggling full-time family life, Tham has a deep understanding of the need for practicality within family spaces. She values that, while functionality is crucial for a busy household, style and composition are also key to creating a harmonious and restful home.
“Family homes are our specialty, and there’s usually an inherent shared understanding between us and the client,” says Tham. “We’re always excited to explore new and improved ways to challenge family living. Our clients value our attentive, comprehensive knowledge that extends beyond construction. Architecture exists beyond a project handover so I firmly believe that partnering with an architect who relates to your beliefs and can communicate openly with is the key to achieving an outcome that will exceed your expectations.”
Having renovated, managed and built her Edwardian heritage home in Surrey Hills, the attention to detail and understanding of her family’s daily life guided the design – it’s a space where there is a balance between form and function, with every detail serving a functional yet aesthetic purpose.
The large open-plan living spaces are balanced by an expansive northerly backyard with ample lawn area for the kids, an undercover entertainment area, and a workshop studio/gym space – all of this within a space of 430sqm.

“Everything flows when you come home; in from the car, straight into the laundry where the mud benches (dumping area for muddy sports uniforms) are and straight past the walk-in pantry where you can put your groceries down. All this happens within five steps of entering the house. The flow fits in perfectly with the original part of the house. There’s no wasted, negative space. Everything is well connected in the sense that everything is within arm’s reach.”
By digging deep to understand the unique needs of every client, Tham Architects strives to achieve the ideal balance between form and function to create family-oriented homes that support their daily lives. This is also reflected in Tham Architects’ bespoke service offering.
Every client and their needs are unique, so our process must adapt accordingly.
“We don’t follow a rigid method, our approach is entirely personalised and flexible,” says Tham. “Every client and their needs are unique, so our process must adapt accordingly. This might involve working remotely or scheduling evening design meetings when everyone is available. Since I don’t have family help and my kids are with me during the day, this arrangement works really well, and I am grateful for it.
“We’ve set up a portal system where my clients don’t need to worry about any set times or responding to constant deadlines, so communication is seamless – when they’ve got the time for that one brief moment, maybe while waiting for the train or at kid’s sport, texting or calling me is something they can just do without feeling inconvenienced. Design inspiration comes spontaneously, right?”

This has been Tham Architects’ way of working for the past decade as a solo practice and it’s a system that works well for all involved. Now local to Melbourne after calling Sydney home for over 30 years, this system enables homeowners to work with Tham Architects both locally and interstate with ease.
“What you get in person and virtually is quite similar in that I get to know the client very well, down to their daily living components, knowing what and how they do things. Achieving that mutual understanding makes designing, decision-making, and communication effortless regardless of location.
“Potential clients often question the remote process. However, with today’s abundance of publicly available data such as Google 3D and realestate.com.au, it feels like déjà vu when we do the first visits on site. In fact, prior to construction, site visits are only a few.
“My approach is unique – the company offers once-off consultation (i.e. pre-purchase design consult), partial or full scope services, with each option tailored to your specific needs, and there’s no obligation to proceed to the next stage. As the needs of both clients and the company change, the relationship is vital to remain adaptable.”
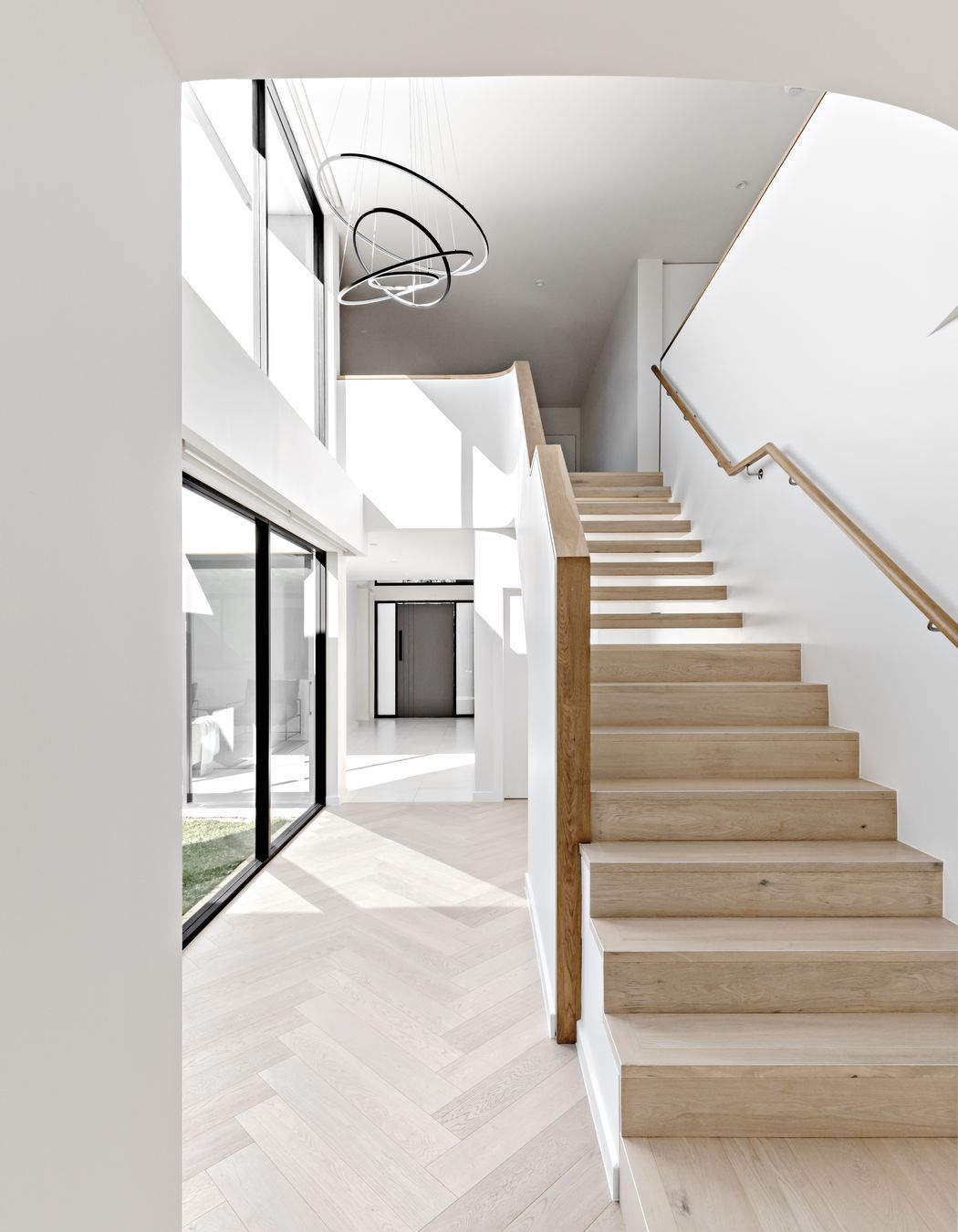
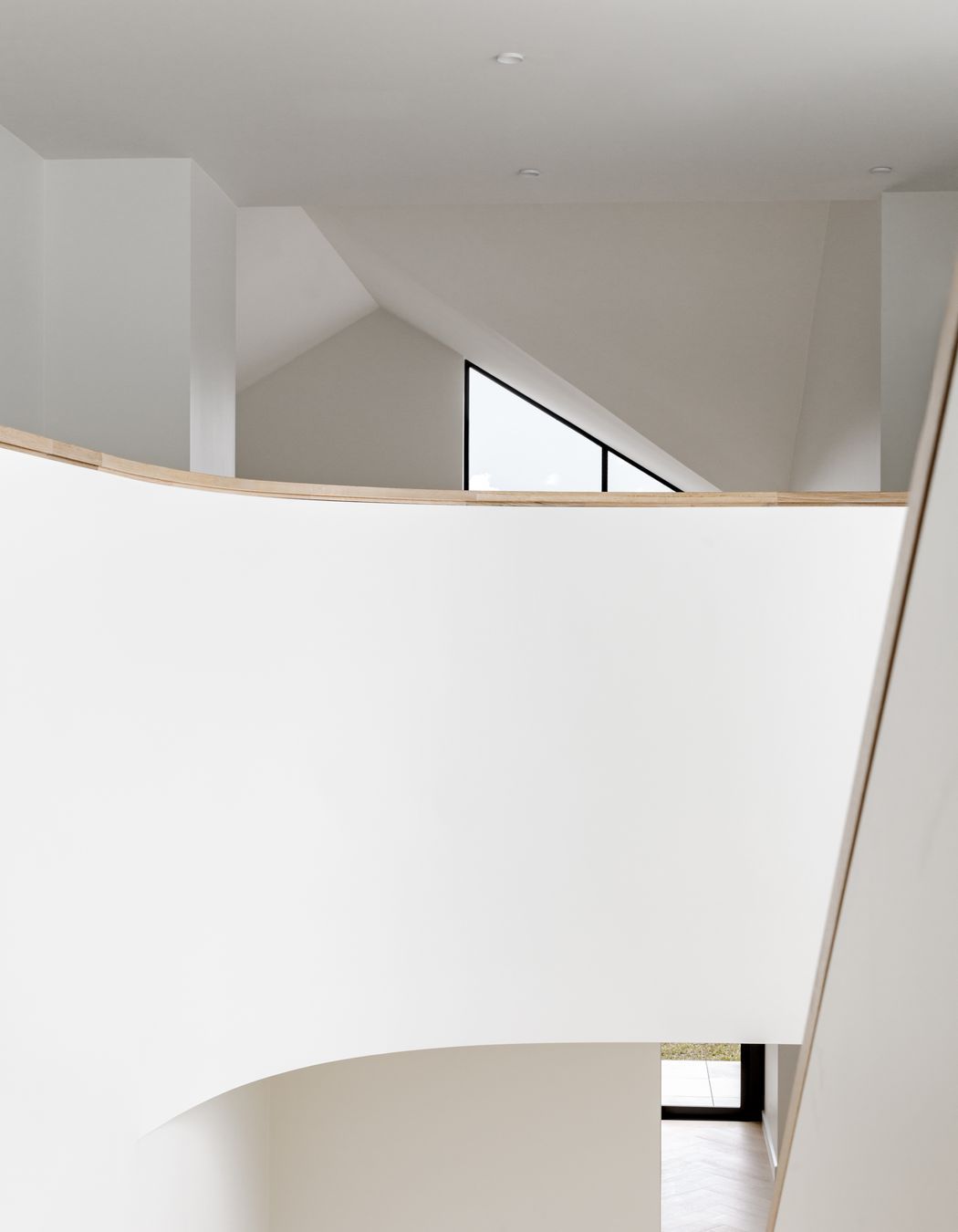
Fairway House exemplifies Tham Architects’ approach to design and remote collaboration
The project started before the Covid-19 pandemic, with Tham Architects based in Melbourne, the client overseas in a different timezone, and the site located in Sydney. Throughout the two-year journey from initial concept to final construction, this entire collaboration took place virtually. All parties appreciated the distinctive nature of this remote process, which facilitated a seamless and effective design experience.
“I was stuck with all the Melbourne lockdowns and the client trapped overseas for the entire length of the project. The result exceeded expectations, and interestingly, I met the builder in person for the first time only after the project was completed,” says Tham.
“In this project, simplicity is elevated to an art form. The seamless integration of subtle curves and clean lines invites the outside in, blurring the boundaries between indoor tranquillity and outdoor splendour. All our projects focus on creating spaces that breathe, where natural light dances playfully across the walls and floors throughout the day.”
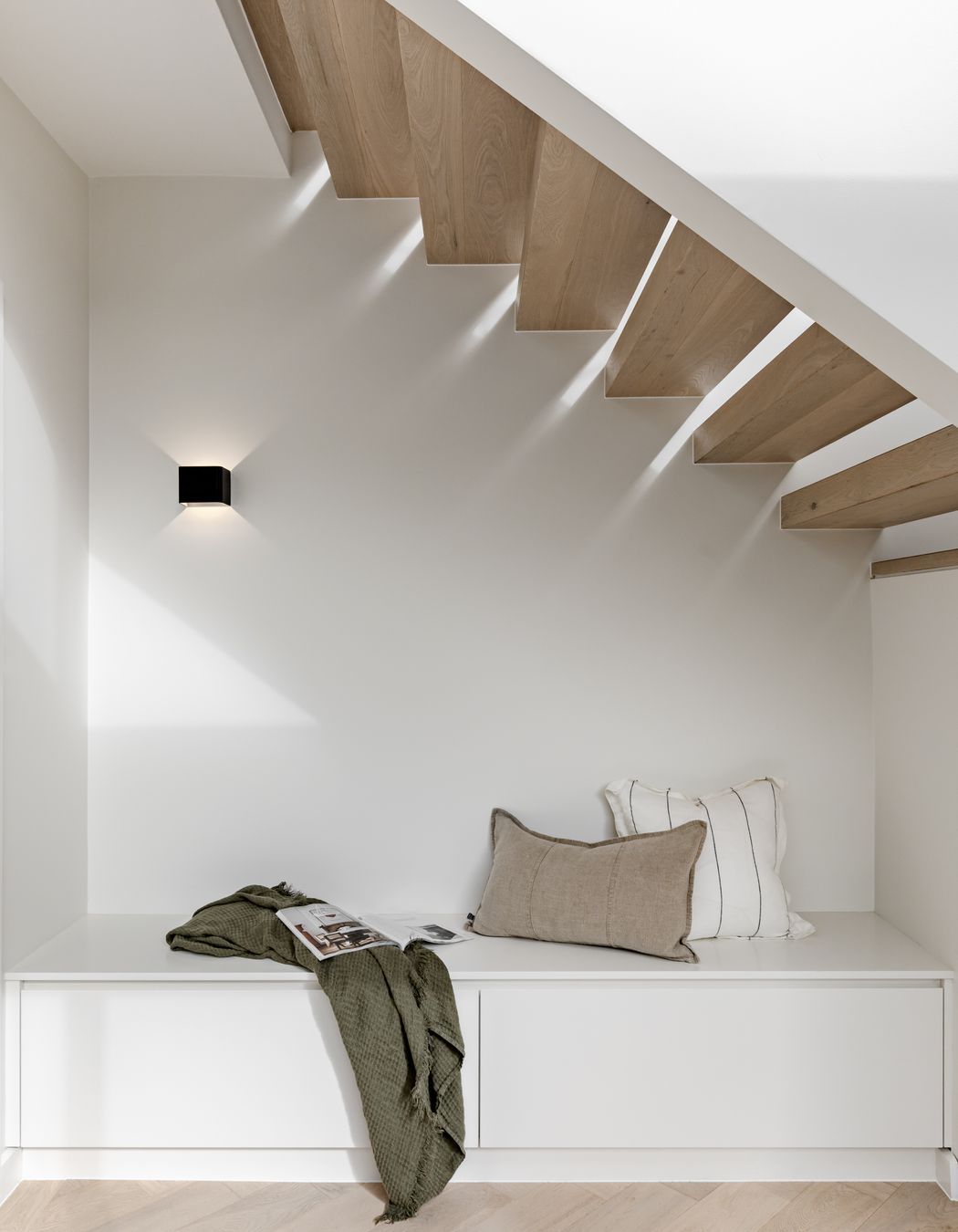
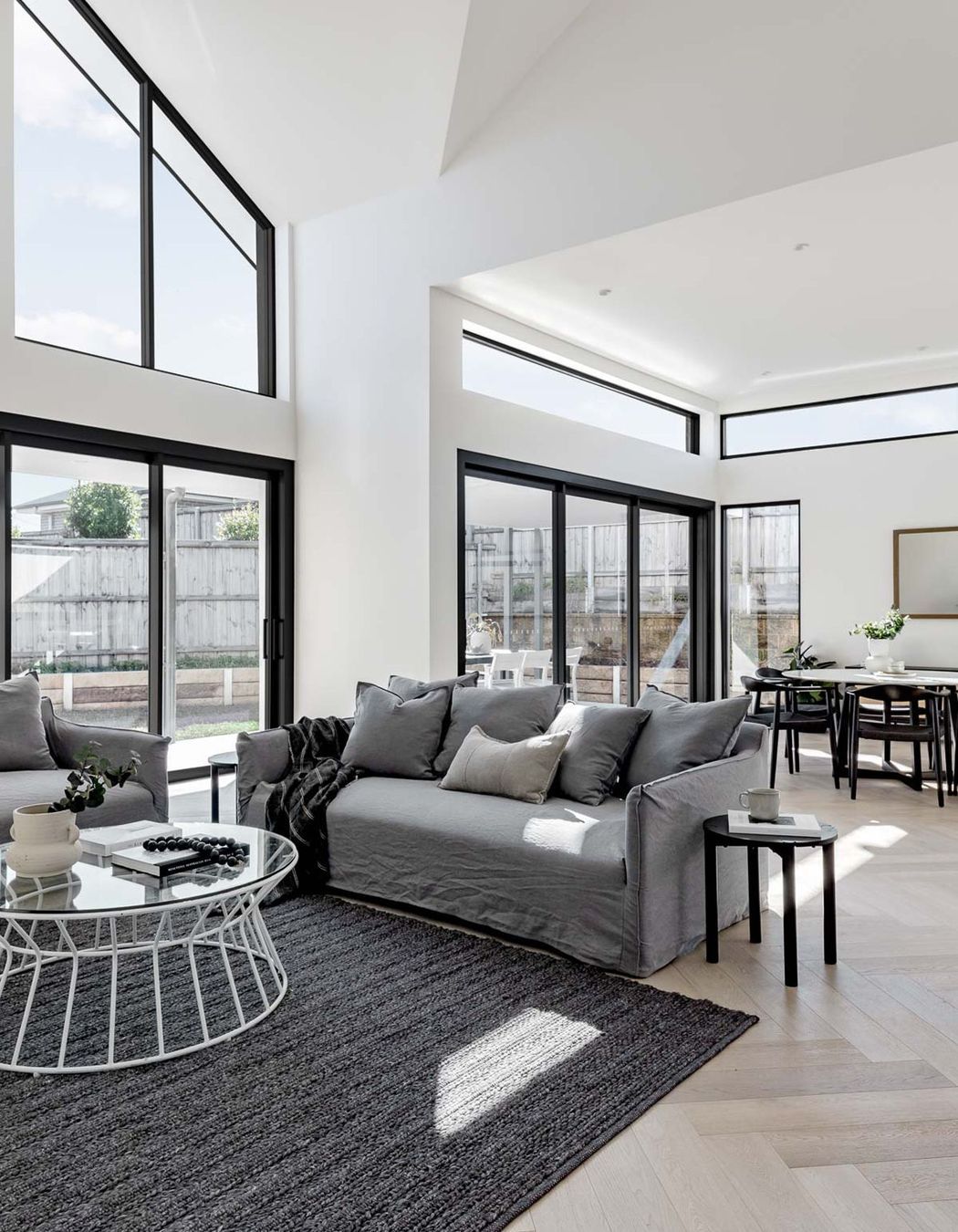
Step inside to find a double-height raked ceiling that soars overhead, complemented by clerestory windows that fill the interiors in a soft, diffused glow. These strategically placed windows ensure that every corner of the house is bathed in natural light, creating warmth and serenity. But it’s not just about aesthetics; functionality is equally paramount.
Fairway House is a testament to the principles of passive design, where every element is carefully curated to enhance energy efficiency and environmental sustainability. From the building’s orientation to the choice of materials, every decision is driven by a commitment to creating spaces that are as efficient as they are beautiful.
“Our process is innovative and thorough, adapting to clients’ evolving needs with flexibility with a holistic vision. By using modern technology, we extend our design and communication capabilities beyond traditional limits, ensuring that we are not confined to a specific location.”
If you’re in Sydney or Melbourne and are looking for an architect to guide you on an architectural journey, consider Tham Architects.