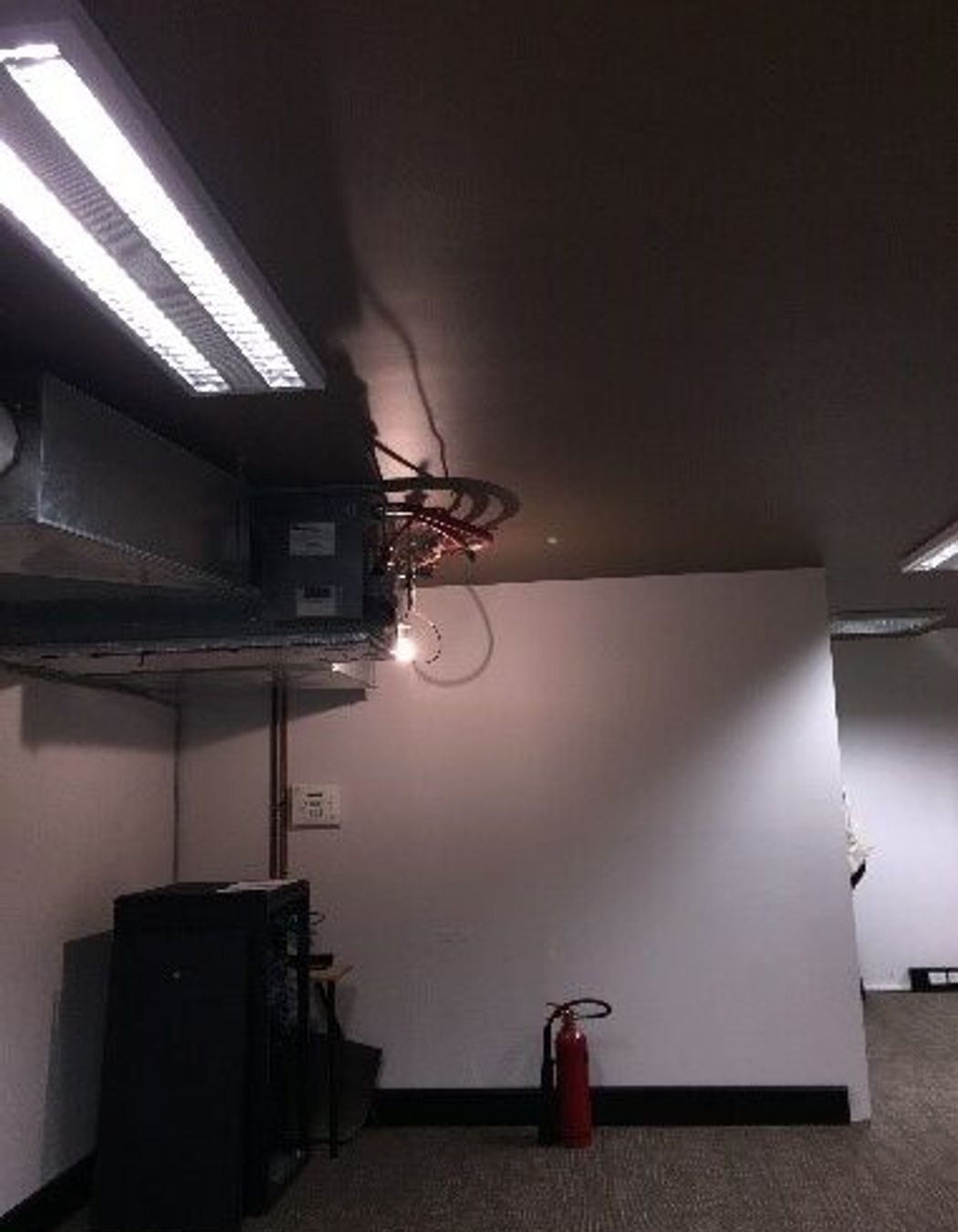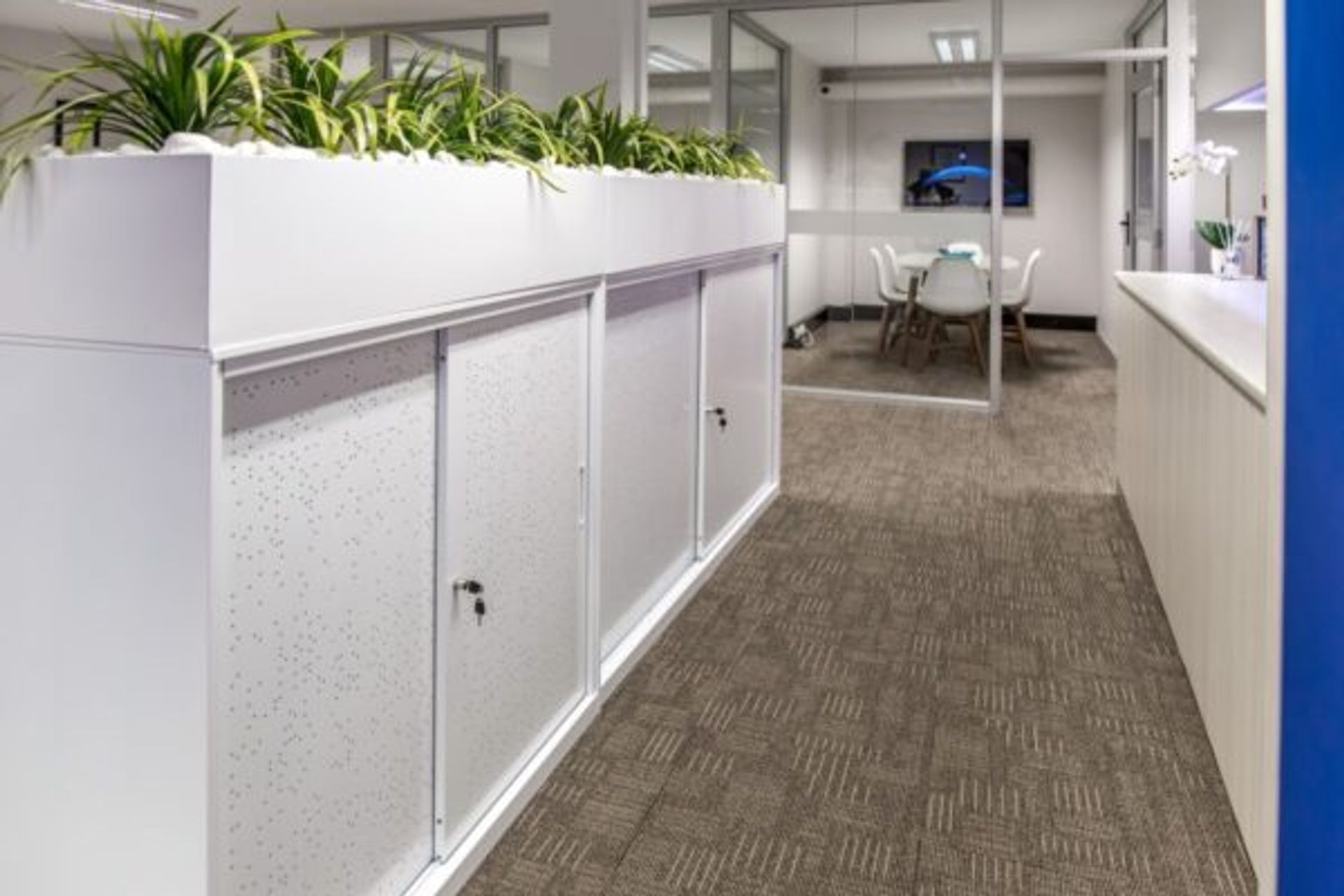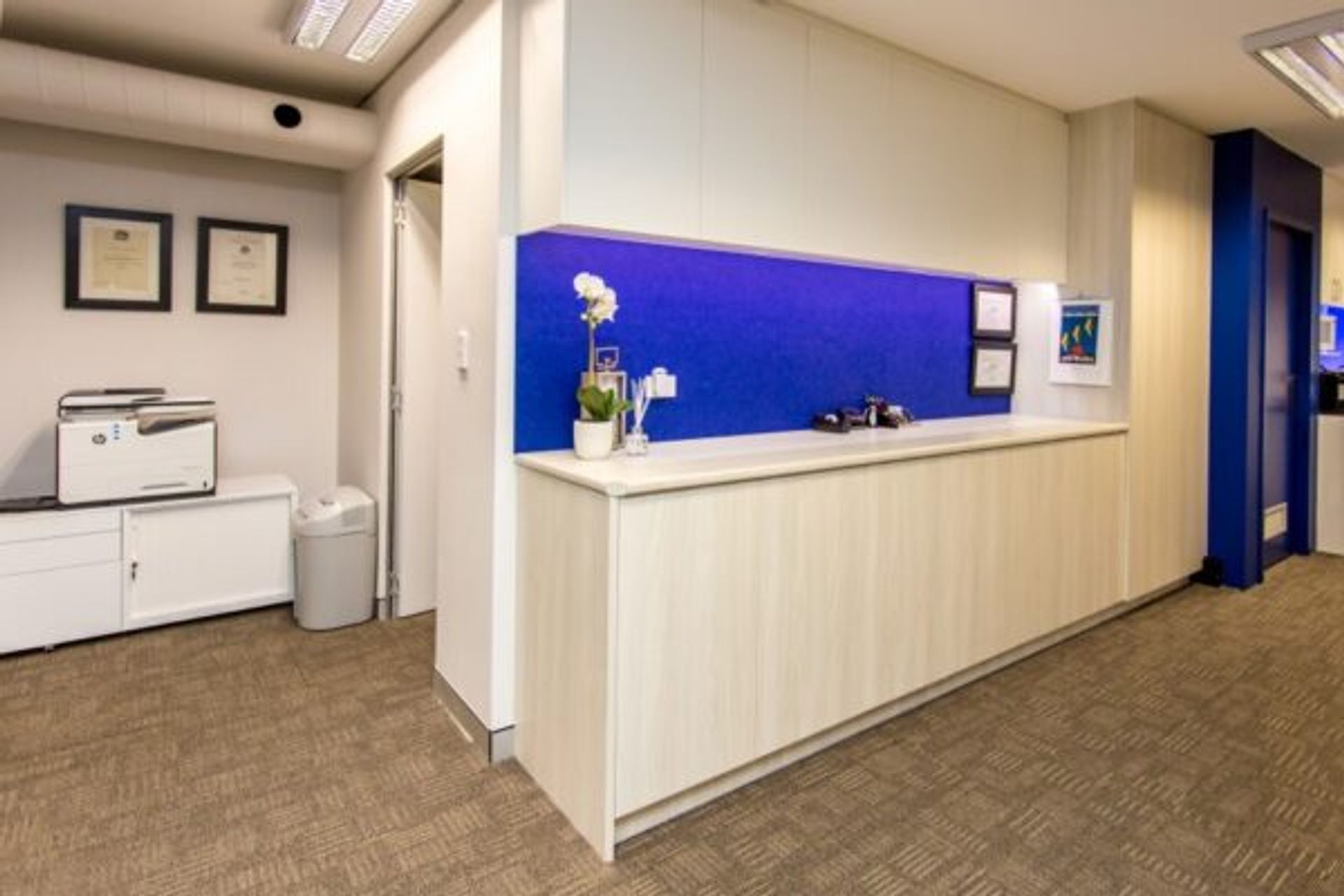Brain Partners – Case Study

The Brief
Brain Partners Accounts offices gave us the brief to:- Create a professional office that did not fit the stereotypical appearance of an accountant’s office. Also to connect the shared space between them, a mortgage broker and “hot desking” for hire.
Concept
All our designs are created using a concept. The concept for Brain Partners offices was “interconnecting vitality”.
This translates to creating a space that reflects the two-independent business’ but also demonstrates their connection to each other. The ‘vitality’ is the energy of the space which encourages productivity and camaraderie.
Here we are pushing the boundaries of what would normally be considered a typical “accountants” office. However, the finished space will project professionalism and self-assurance. The concept is the driving force behind the design, creating direction, and inspiration.
Decisions
Due to plumbing constraints and for budget purposes we decided to retain the kitchenette in its original position. The site also had 4 offices already in-situ which worked well.
The biggest issue we found was the exposed air conditioning equipment which required isolating. Also, the site had no windows. This meant we needed to make the space appear airier and lighter. We created this with lighter colour workstations and by painting the ceiling white.

In this before image above you can see that the colour of the ceiling made the space feel closed in and dark.
In the below image, now painted white the ceilings and walls create a light airy space. The light colour furniture and the splash of blue (colour of logo) contribute to the overall feeling.
We created a solution to the air conditioner issue by incorporating the unit into the file storage area. This kept everything neat and tidy by removing it from sight of the office.


Custom designed joinery complemented the work stations, with the blue acoustic splash-back having a dual function of a pin board. The printer was located in the corner to reduce the clutter in the general space, taking advantage of existing data and power outlets and to encourage staff to move about.

Privacy film was added to existing glass panel and these also double as white boards in each office. The meeting rooms are all connected via IT and make it possible to conduct meetings so all participants can see the screen.

