Designing a home that is warm, dry and energy-efficient: interview with Jason Quinn of Sustainable Engineering
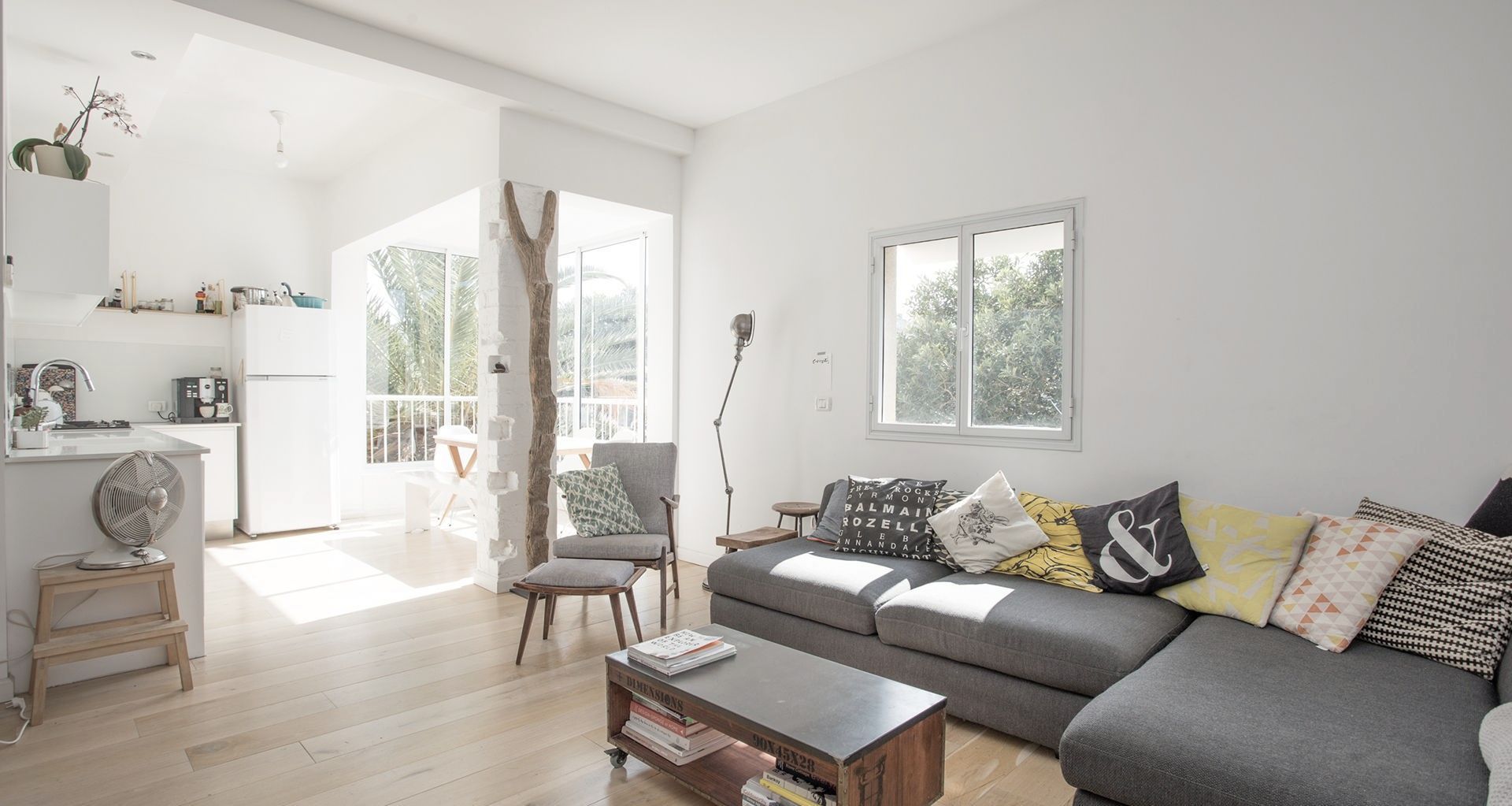
Building a home that is genuinely warm, dry and energy-efficient is, in some ways, hard. It’s not that construction itself is hard - it doesn’t need to be. Even design doesn't need to be any harder than any other house - if you know what you’re doing. But herein lies the rub. The main stumbling block, as primitive as it may sound, will be finding the right people - involving tradespeople and designers who know what they’re doing and who can therefore provide timely, useful advice.
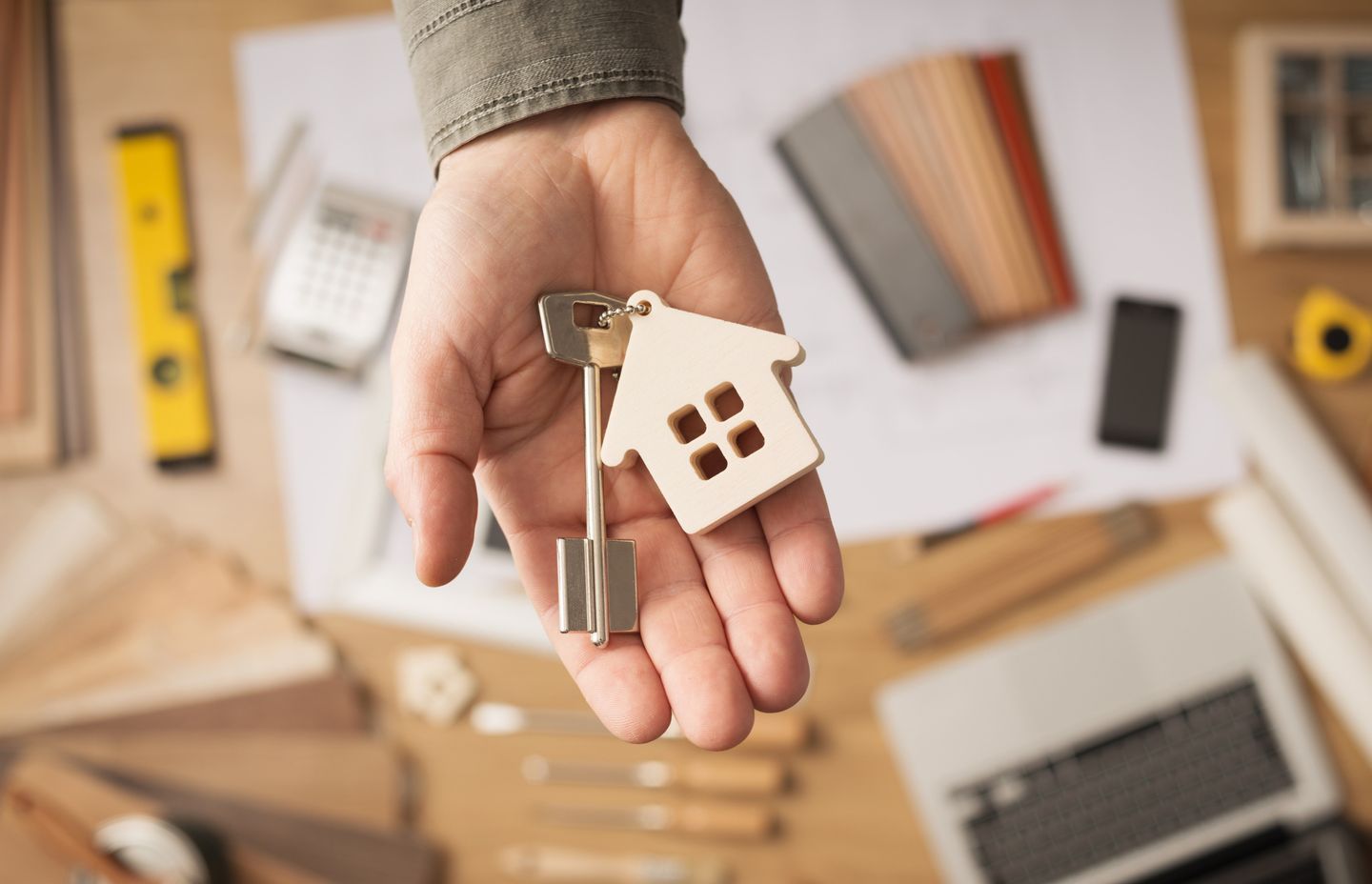
Stoic heritage
New Zealand has a long history of building houses that are neither warm, dry nor energy-efficient; and they are certainly not all three at once. Even today, about a fifth of all houses have dampness and visible mould, according to both BRANZ' House Condition Survey and Stats NZ.
Why is that? According to Jason Quinn, New Zealand’s only building scientist to provide internationally recognised Passive House certification, the reasons are many. One of them, he says, is a cultural heritage. “New Zealanders have an interesting category of stoicism,” describes Jason. “My next-door neighbour, for example, he is 85, a brilliant architect - I am very fond of him, he’s a good friend of mine. He says that New Zealanders don’t need to insulate their homes because people are used to living inside as if it were outside: they leave windows open day and night, and they don’t heat their homes. He says it’s silly to use the money on insulation and double-glazing - people are healthier if they live as if they’re outside, so the temperature inside should be the same as it is outside.” Jason’s not sure how common such attitude is, but it’s certainly one he runs into occasionally.
More than 75% of NZ housing stock dates back to pre-1978 - the year minimal amounts of insulation became compulsory. Relatively speaking, people are still used to either 1) living in cold houses, or 2) trying to heat houses which were not designed to stay warm.
However, times are changing. Aside from hardened stoics such as Jason’s 85-year-old neighbour, people are becoming increasingly interested in houses that are warm, dry and energy-efficient. A typical client, says Jason, will have had some overseas experience. “They may have lived in other countries where, although it’s very cold outside, the house is always warm,” says Jason. “Not just the living room, but also bedrooms, even the toilet. They think, “Oh, wow, that’s quite nice! And it looks pretty easy to do, certainly not rocket science!”
When those clients embark on building or renovating a house in New Zealand, they attempt to re-create the standard of housing they experienced overseas but frequently run into an often-repeated problem: construction industry, upon hearing that they are interested in a high-performance house, will attempt to sell them many expensive, high-performance products.
But will those products actually guarantee a high-performance home? Will some of them be a waste of money, offering too little benefit for too much cost? It’s one thing to say that a house should have more than just minimal amounts of insulation - but how much insulation is that, exactly? A north-facing window may be good, yes, but you also want to prevent your home from becoming a proverbial oven in summer months.
How can a prospective homeowner tell the difference? According to Jason, the answer may be in computer-modelling.
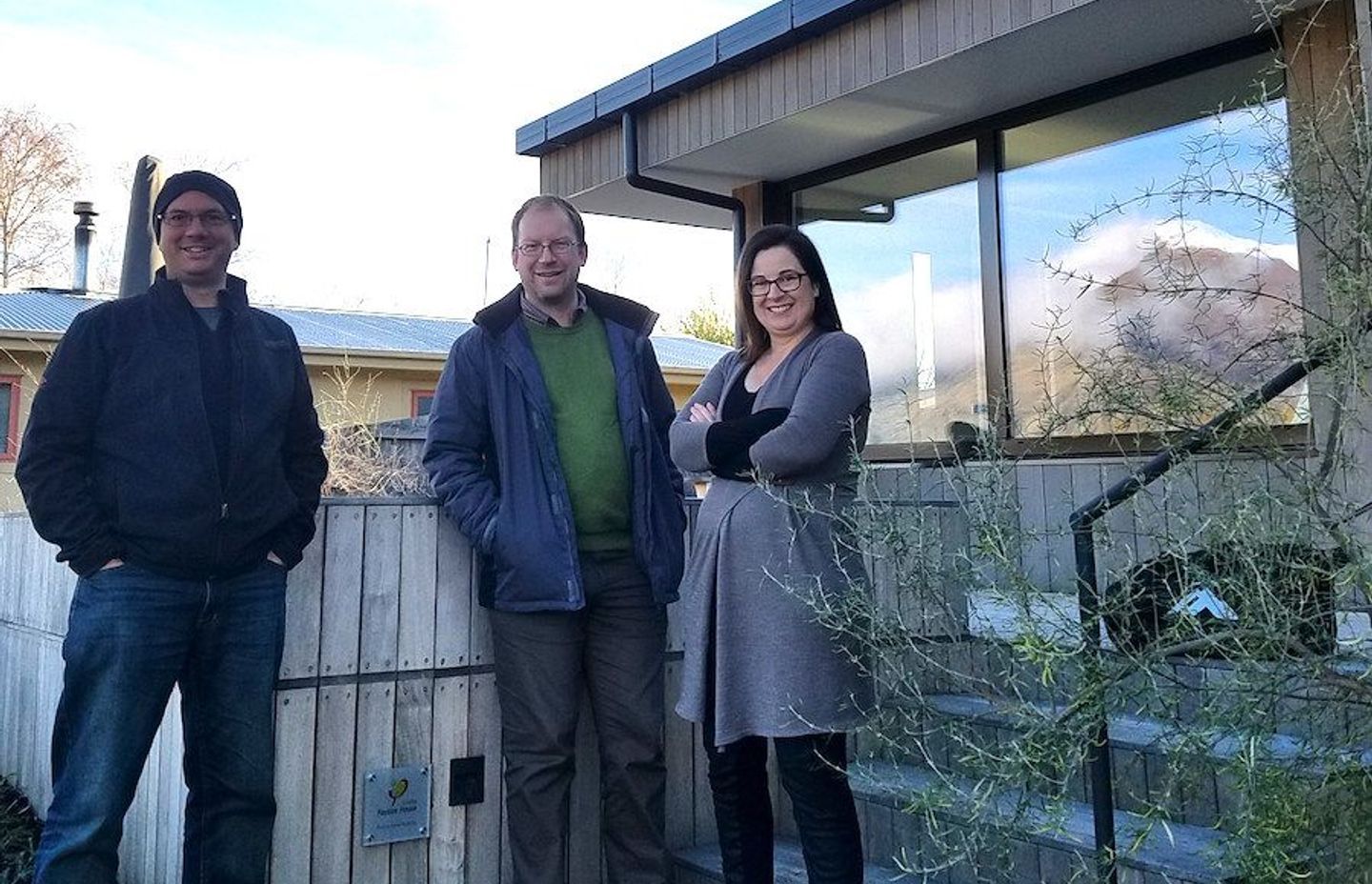
Computer-modelling & NZ building code
By training, Jason is an engineer. He spent 10+ years working for NASA as a systems engineer in propulsion and happily refers to himself as a “math geek”. However, in recent years he has turned his focus towards modelling building performance instead. It’s a profession that is quickly becoming not only well-regarded but well-sought after. Several companies are now offering computer-based modelling in New Zealand. Even prices, compared to 10 years ago, have become much more affordable.
A decade ago, comprehensive modelling would’ve cost about $10,000 per house - the software was expensive and time-consuming. Today, a standalone single-family can be modelled for around $3,000. Some clients don’t choose comprehensive modelling at all: instead, they undertake a relatively simple “initial design” analysis to get an idea on the amount of insulation their location would need, what kinds of windows they should be looking into, and then they move on.
Ideally, Jason would like to see some level of modelling done on every house built in New Zealand, however simply. For the moment though, his company provides energy and thermal performance modelling to approximately 115 New Zealand buildings each year. 15 of those intend to become certified Passive Houses, so for those buildings modelling is mandatory. But what about the other 100? What kinds of clients approach an engineer for thermal performance modelling and, more importantly, why?
Some are to do with difficult sites, Jason says. “For example, two years ago I did an initial design for an architect in Wellington. He wanted to put a building in a back yard, directly south of a four-storey apartment building, against the northern boundary. Once we put the building in a computer model it became obvious that the site gets no sunshine at all for about 3 months. For this building, north-facing glass was pointless. The windows needed to be designed for views and daylighting, but they weren’t going to provide any heat because for 3 months you actually want the heat [from the sun], the heat’s not there. As a result, although the house was in Wellington, it needed to be built as if it were in Queenstown. It had triple-glazed windows, more insulation.”
Other times, homeowners themselves have approached Jason in seeking clarity and assurance so as to not be talked into - either by the architect, or the builder - into buying more expensive products than is necessary. Jason says, “These clients are being sold mechanical ventilation with heat recovery by the supplier; high-performance windows; the architect is trying to convince them to use SIP panels. But the clients say, “Look, I’ve no way to know how these components are going to work together, or if they’ll work together, or if my building is going to overheat.” They actually want to know how the building’s going to work.” In other words, clients want to spend their money where it matters, and not on where it doesn’t. A comprehensive computer model gives them the assurance that the NZ building code is not capable of providing.
“When you buy a car, the manufacturer has done a whole bunch of simulations, tests, prototyping,” Jason says. “They then build many thousands of the exact same car. That’s why you can expect a car to have a certain amount of reliability. But homes aren’t like that.”
Realistically, Jason thinks homes can only be “prototyped” in two ways. One is by computer-modelling - Jason’s forte. The other option is when architects and builders have done numerous buildings of the same style over and over again. With each completed building, they will have become much better at judging building performance, however that requires knowledge, experience and repetition.
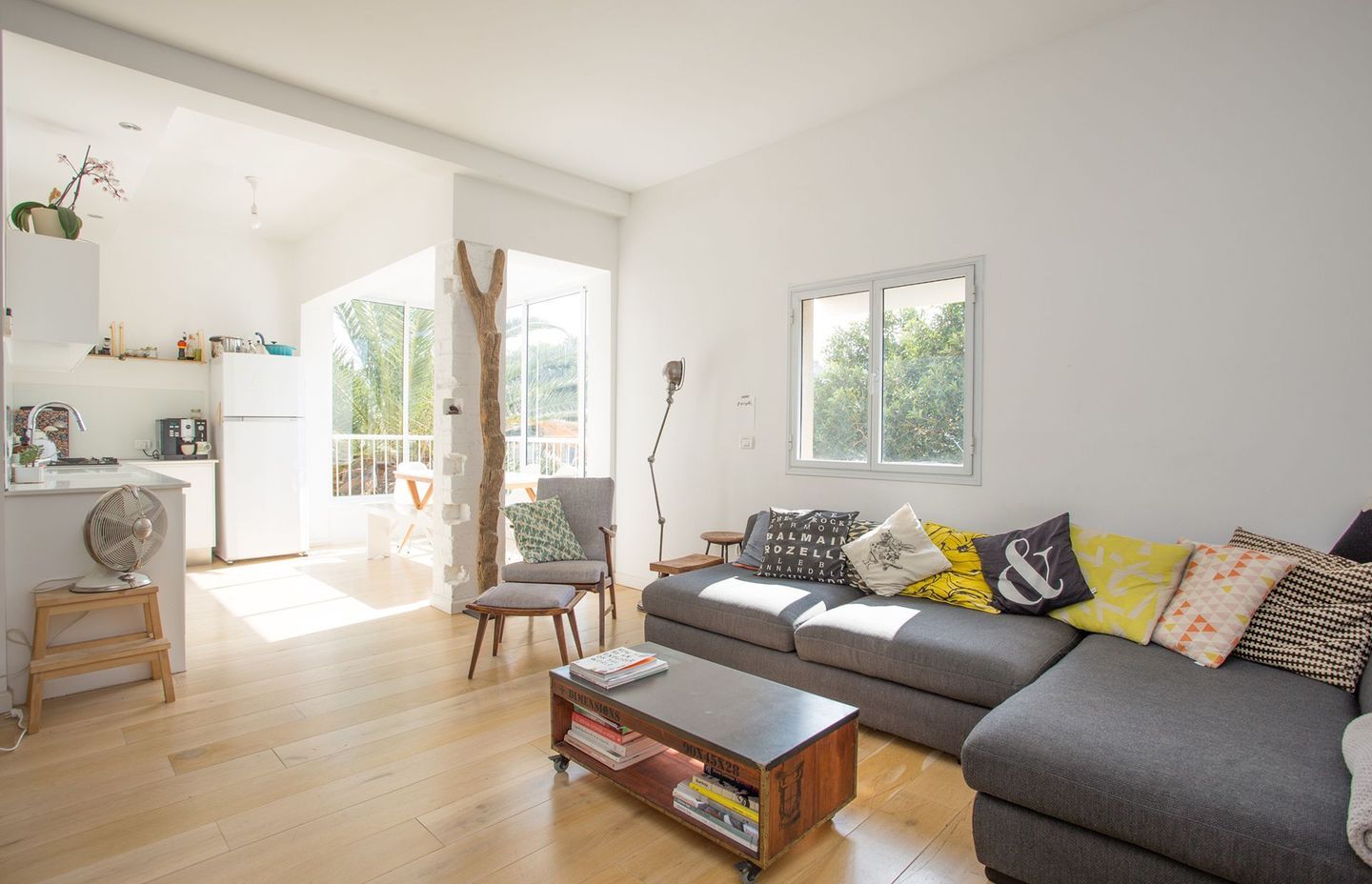
Insulation, ventilation and heating
For about 15 years New Zealand has been collecting data on housing performance and its impact on people’s health. There is now mounting evidence that cold, damp homes are causing serious health issues in New Zealand; and treatments for these problems are many times over more expensive than building warm, dry homes to begin with. However, whilst the most talked-about problems in NZ homes are damp and mould, according to Jason, in most instances damp go with cold.
The reason for that is - physics. When houses are heated, the cold outside air (which in winter can be close to 100% relative humidity) drops in humidity as it warms. “That’s what allows the house to dry out,” says Jason. “If you want a home to be dry, it needs to be both warm and ventilated.”
Ideally, a house should be below 65% relative humidity inside - that’s what will prevent mould growth. Consequently, if a house is to be warm and dry, it needs to have insulation and ventilation and heating. Drop any of the three and the equation doesn’t work: without insulation, heating is extortionately expensive; without heating, it’s hard to keep relative humidity down; without ventilation, air quality goes down and relative humidity up.
So where does this all leave, say, a family who wants to build or renovate a home? Most of us will not have the construction skills or the knowledge to do the job ourselves, so we need to rely on other building professionals to get us to our desired destinations. Architects, surveyors, plumbers, electricians, all the way down to friends and family - many people will provide opinions and suggestions on the way on what a house should or should not have. Navigating it may feel like a minefield.
That’s the part which, Jason agrees, makes building warm, dry and energy-efficient homes hard. Having himself fixed up an Art Deco villa in Whanganui (a project which, had he known going in what he knows now - he would never have started it), the most important part is finding the people who know what they’re doing and who can provide timely useful advice.
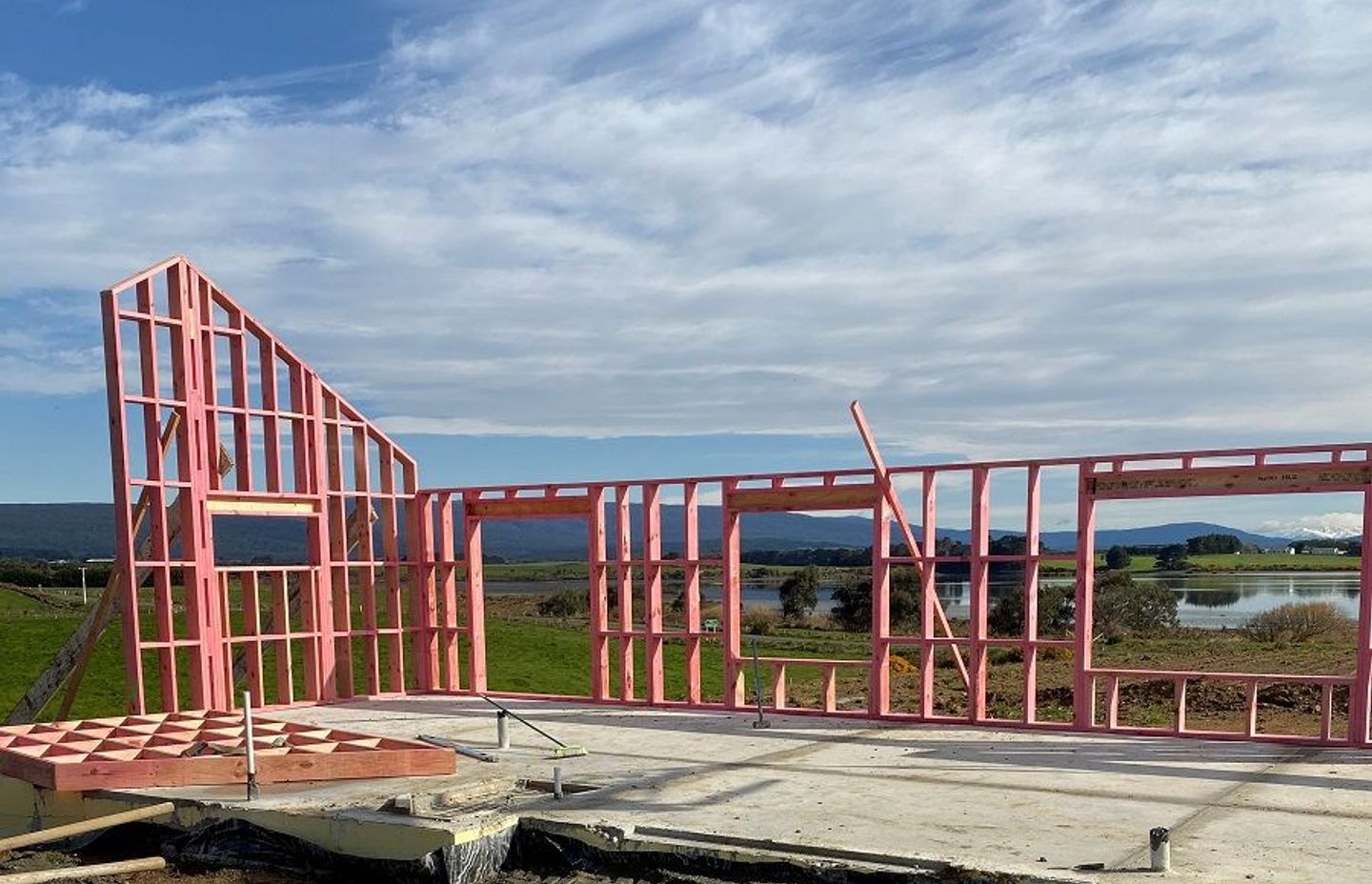
Nine quick questions to Jason Quinn
1. Build new or buy existing?
If you can, build new.
2. For an existing home: how to decide between demolishing and building, or trying to repair the existing?
If the house sits on a concrete slab, it’s almost always cheaper to demolish and rebuild. If it’s on timber piles, then you can consider repairing existing.
3. Windows - timber frames, aluminium frames or composite frames?
Timber or composite.
4. Mechanical ventilation or window trickle vents?
Only mechanical ventilation - window trickle vents don’t work.
5. If mechanical ventilation, in what order of preference: extract only, positive pressure
ventilation or balanced?
Only balanced or extract. The only place to use positive pressure ventilation is in an emergency situation.
6. Separate laundry room or not?
It’s down to architectural preference. I would say “Nah” - you can put laundry in a garage.
7. Stand-alone garage or joined to the main home?
Stand-alone. In the last couple of years, several people have died from cars idling in attached garages because air comes into the house from under the garage door. If you have extract fans in the house [such as bathroom or kitchen fans], you just cannot have combustion devices in the house.
8. Insulated garage or uninsulated garage?
If it’s a stand-alone garage, it doesn’t matter.
9. What are your three favourite things about New Zealand houses?
New Zealand houses have a lot more glass than American houses, a lot more daylighting. I like that toilets tend to be separate from the rest of the bathroom, so you have a toilet room and then another room with a shower and a sink. I like metal roofing. That’s quite nice.
