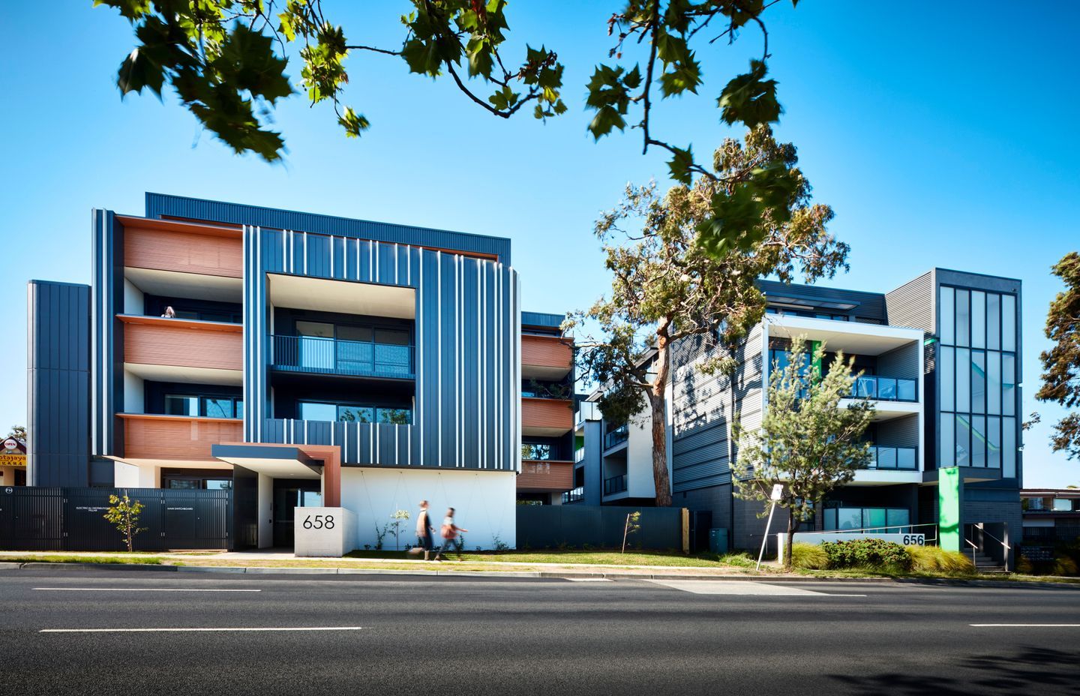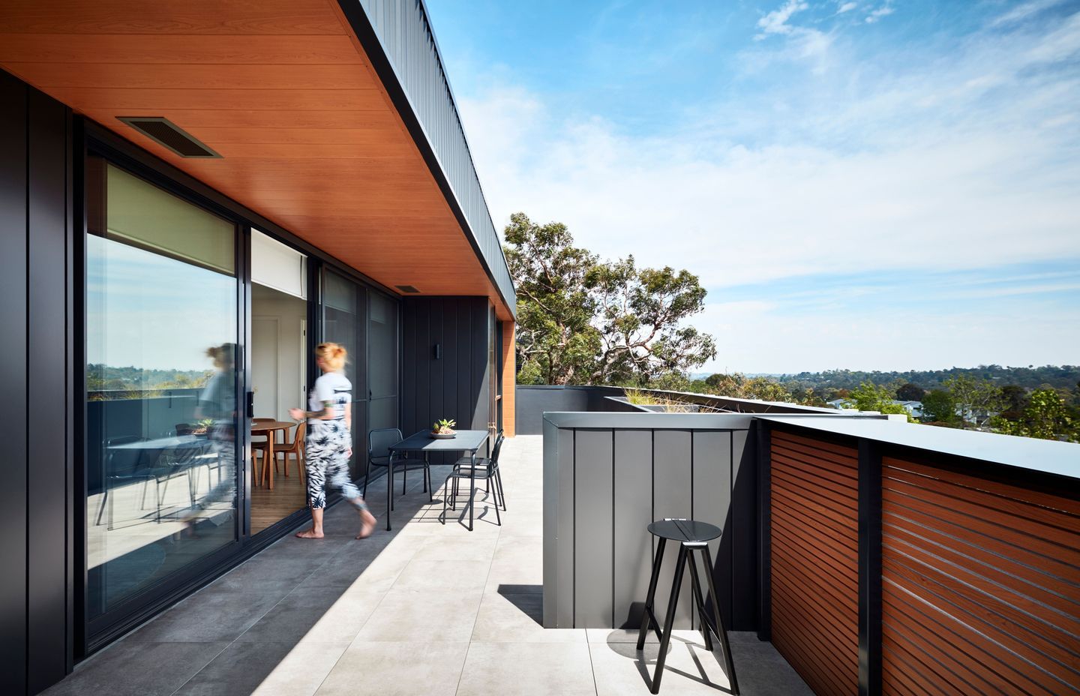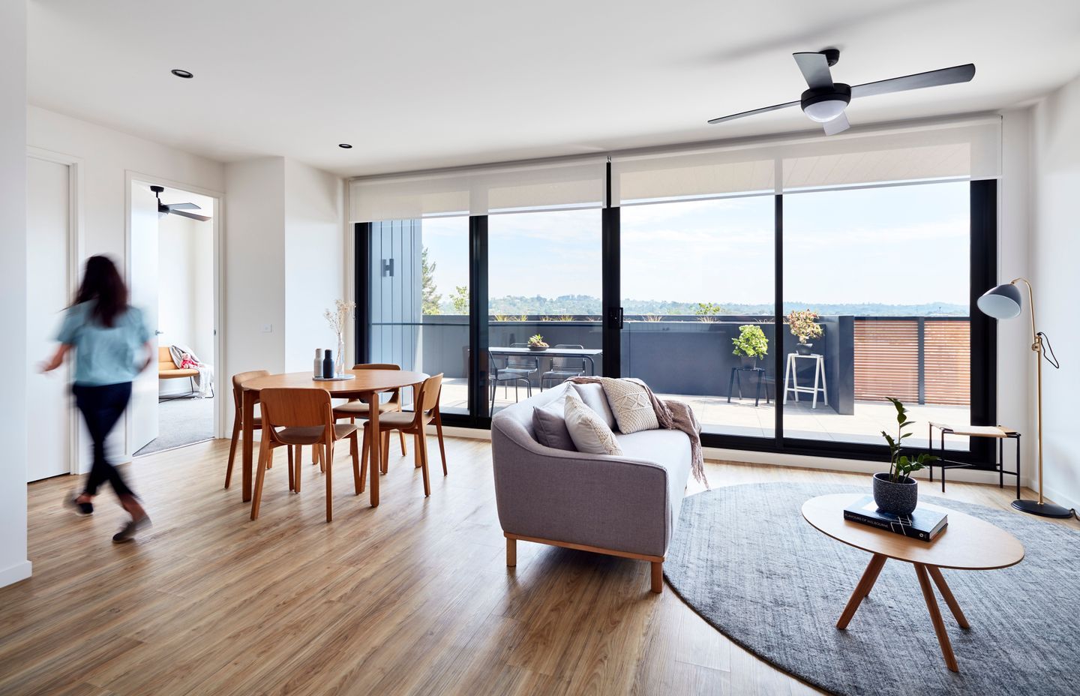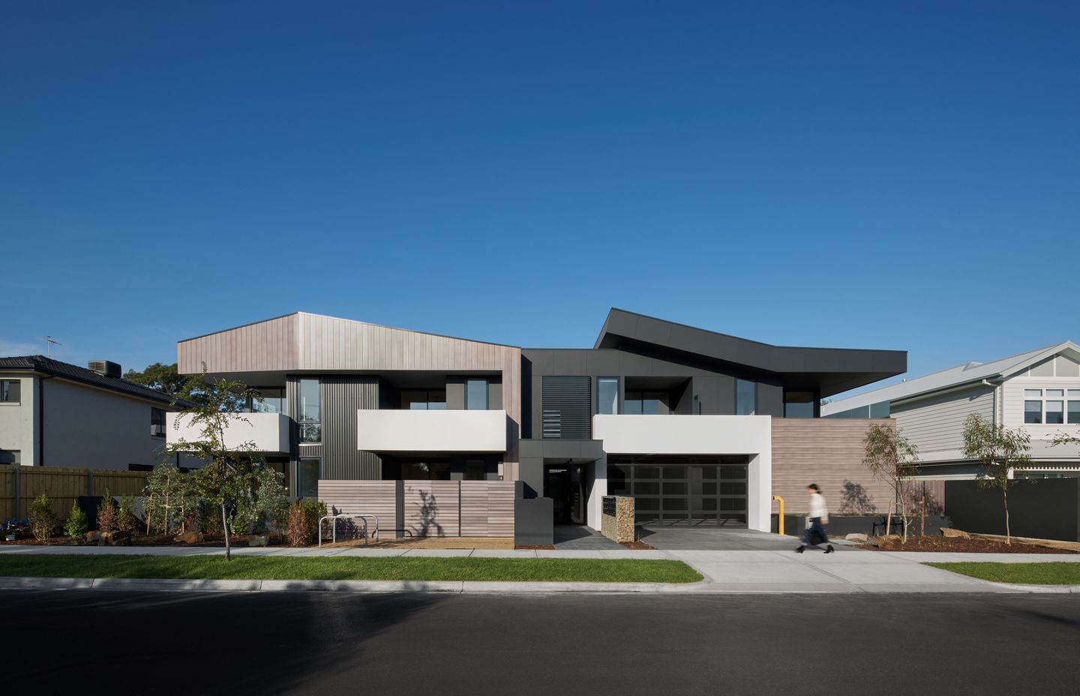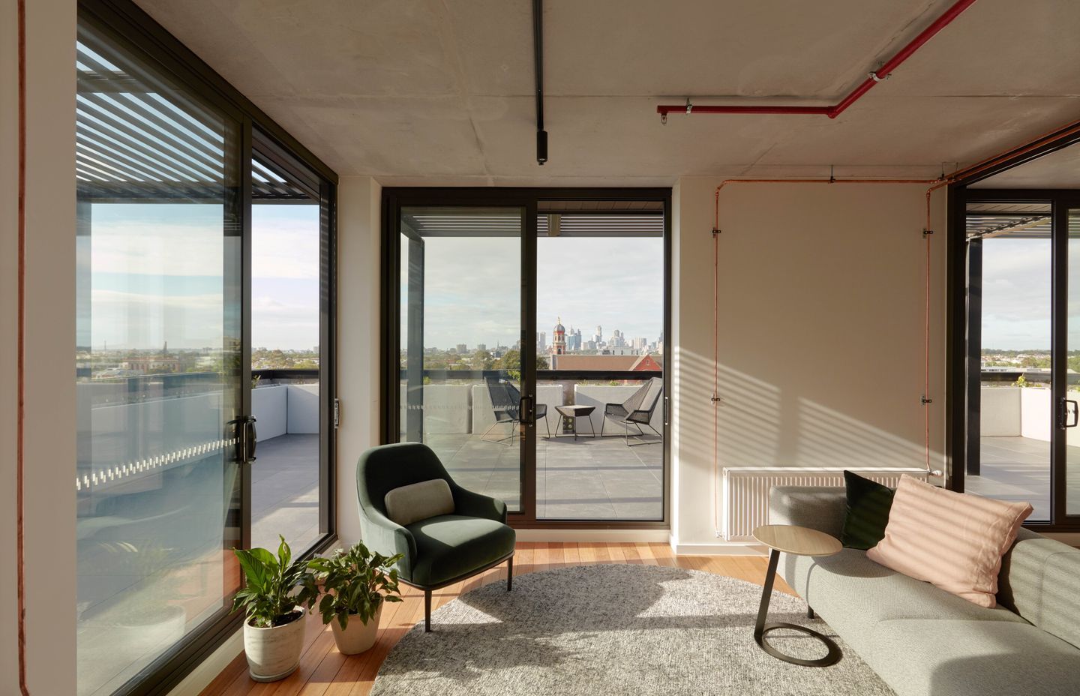Doing Affordable Housing Well

Doing Affordable Housing Well
With the economic impacts of COVID-19 driving up unemployment and worsening Australia's affordable housing crisis, Karen Janiszewski of affordable housing development consultancy Urbanxchange and I wrote an article this week for urban.com.au highlighting how developers can be part of the solution.
Increasingly, local councils require developers to include affordable housing in residential and mixed-use development in their plans. Community housing, social housing, public housing, NDIS, build-to-rent, rent-to-buy – many models can fit the bill. But how best to employ them?
Given the paucity of federal government housing policy and incentives over the past 30 years, state and local governments have laid out their own very different visions, approaches and planning requirements. That means huge variations in markets, expectations and even definitions from place to place. A quick overview helps.
With few financial incentives, it’s little wonder many developers only consider affordable housing when it’s mandated or as a way to move unsold properties. But approaching it as an afterthought often means extra time and expense altering interiors to meet the needs of specific markets (NDIS housing, for instance).
There are social costs too. At its essence housing is a fundamental human right. We feel a social responsibility to design neighbourhoods and housing for everyone, including growing numbers of low- and moderate-income earners and vulnerable groups who can’t afford traditional homeownership or market rents. Even before COVID-19 hit that was a surprisingly diverse mix: first homebuyers, sole parents, singles, young people, older people, key workers, welfare recipients and low-to-moderate income earners. Officially, ‘moderate’ includes all of us earning as individuals up to $63,000 and as a household $130,000 per year, or around 60% of Australian households.
Three decades of dwindling supply has created an estimated shortfall of 489,000 affordable homes. In NSW alone the waitlist just for social housing is almost 60,000 and the wait time between five to 10 years in some neighbourhoods. With COVID-related recession deepening, millions more will need affordable housing in the months and years ahead. Without the kind of stimulus and support many developer industry groups, commentators, researchers and politicians are calling for and increased public and private investment in affordable options, many face homelessness.
We’re finding myriad ways to create high-quality, high-impact affordable housing through collaborations with like-minded partners. Community housing providers know the local market and legislative framework inside out. When developers team up with them, and with architects and builders who understand their needs and maximise sites and budgets accordingly, they can take plans to council that meet their strategic objectives and benefit broader developments (for example gaining useful concessions like extra height). As either stand-alone projects or as part of larger multi-residential or mixed-use developments, well designed affordable housing meets real market need, holds its value over time, improves residents’ lives and creates lasting community benefits from greater social inclusion to reduced healthcare spending.
There’s no silver bullet when it comes to approach, typology or scale: everything has its place. ClarkeHopkinsClarke is currently working on a dozen affordable housing projects, all very different and as site-specific as every project. Here are a few adaptable models and emerging markets worth exploring by developers keen to increase their social impact.
Affordable apartments for women and families leaving violence
ClarkeHopkinsClarke Architects and UrbanXChange recently completed the third in a series of affordable apartment developments by with community housing provider Women’s Housing Ltd for women and children who have left family violence, and women over 55. Women’s Housing Ltd develops and retains each property, and tenants pay no more than 30% of their income in rent. The brief is safety and sanctuary that’s lovely to inhabit, inexpensive to operate and maintain, and designed to retain its value and appeal long-term. We’ve raised the bar with each development but they all feature light, spacious and energy-efficient one- and two-bedroom apartments, great Environmentally Sustainable Design, average 6-star NatHers energy ratings, warm, robust materials and finishes, strong security, and private outdoor terraces.
Project Name: Bayswater Woman’s Housing. Client: Woman’s Housing Ltd. Designer: ClarkeHopkinsClarke
Knox Council recognises the need locally for affordable housing and is very supportive of it, so planning was a pretty straightforward process for Bayswater 2. It features 24 apartments for a mix of younger and older women and families. It uses a simple form, big setbacks, and long-lasting materials like pre-cast concrete and dark metal cladding softened with gentle curves, timber-look battens, landscaping and a beautiful, towering gum tree at the front facade. A particularly spacious top-floor apartment with spectacular views is rented out at market rates, helping to offset below-market rents throughout. Apartments are carefully oriented for views, privacy and sustainability and feature lots of natural light, generous spaces, quality, durable finishes and a host of ESD features: an embedded energy network, solar panels, double glazing with thermal breaks so doors and windows don’t conduct heat, masses of insulation, ceiling fans in living areas and bedrooms, and rainwater tanks.
Project Name: Bayswater Woman’s Housing. Client: Woman’s Housing Ltd. Designer: ClarkeHopkinsClarke
Bayswater 1 next door and Newport both won UDIA awards for affordable housing. Bayswater 1 features 27 apartments over four levels, all with and open plan living areas and outdoor terraces or balconies. Newport contains a mix of 20 apartments and two-storey lofts over three levels but reads from the street like a pair of contemporary two-storey townhouses to fit the surrounding streetscape and features a recessed upper level.
Project Name: Newport Woman’s Housing. Client: Buildcorp Commercial Designer: ClarkeHopkinsClarke
For a country with a long-running housing affordability crisis, this model has so much to offer in terms of liveability, longevity and adaptability. Community housing providers typically hold their developments, so they’re very interested in quality. They want materials, finishes and spaces that are long-lasting and won’t date and they generally select great locations with access to schools, parks and all the amenities. Often we know who the end-users are so the design process is quite user-specific and personal. We’re creating a sense of safety and sanctuary with warm, sunny, spacious homes for people in real need. For us these are incredibly satisfying projects to work on.
AHV’s first indigenous multi-residential community
Aboriginal Housing Victoria is Australia’s largest Aboriginal housing organisation. A not-for-profit housing association, it owns 1,556 properties in Melbourne and regional Victoria providing affordable housing to more than 4,000 low-income Aboriginal and Torres Strait Islander Victorians. Until now, its rentals have been stand-alone houses and villas. ClarkeHopkinsClarke is currently working on its first multi-residential apartment development, on a 1000-square-metre site in Dandenong.
Project Name: Newport Woman’s Housing. Client: Buildcorp Commercial Designer: ClarkeHopkinsClarke
For a country with a long-running housing affordability crisis, this model has so much to offer in terms of liveability, longevity and adaptability. Community housing providers typically hold their developments, so they’re very interested in quality. They want materials, finishes and spaces that are long-lasting and won’t date and they generally select great locations with access to schools, parks and all the amenities. Often we know who the end-users are so the design process is quite user-specific and personal. We’re creating a sense of safety and sanctuary with warm, sunny, spacious homes for people in real need. For us these are incredibly satisfying projects to work on.
AHV’s first indigenous multi-residential community
Aboriginal Housing Victoria is Australia’s largest Aboriginal housing organisation. A not-for-profit housing association, it owns 1,556 properties in Melbourne and regional Victoria providing affordable housing to more than 4,000 low-income Aboriginal and Torres Strait Islander Victorians. Until now, its rentals have been stand-alone houses and villas. ClarkeHopkinsClarke is currently working on its first multi-residential apartment development, on a 1000-square-metre site in Dandenong.
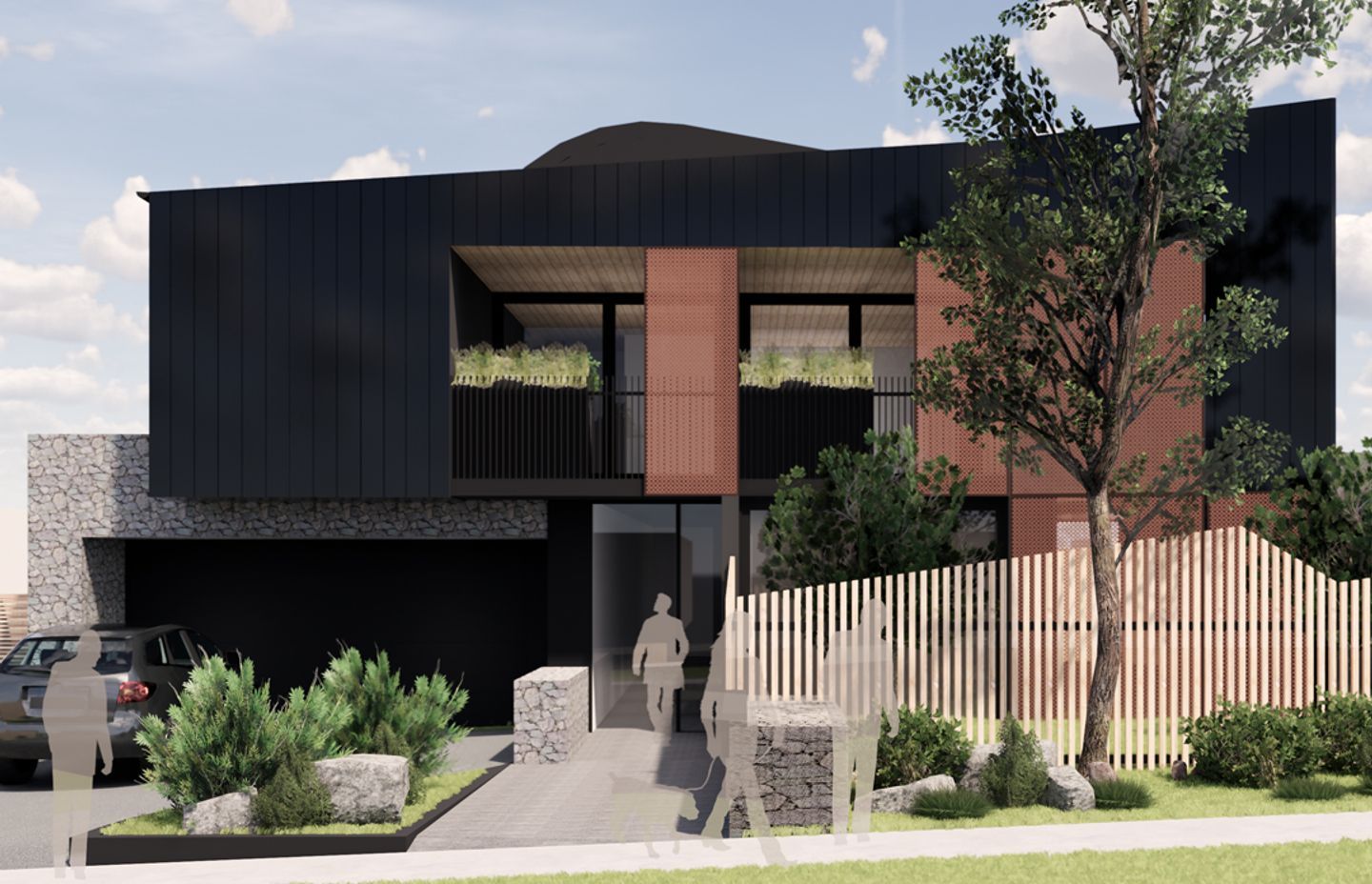
Project Name: Wilma Avenue Dandenong, Affordable Housing. Client: Aboriginal Housing Victoria. Designer: ClarkeHopkinsClarke
The highly site-specific design comprises 10 sustainable one- and two-bedroom apartments for a mix of residents and a rich landscape design with a strong narrative by Charles Solomon of Garawara Creative, which includes a north-facing communal garden featuring medicinal and other culturally significant planting.
By including a mix of people and clans the project poses some really interesting cultural challenges. We’ve responded with an adaptable design suitable for diverse singles, couples and families, with a shared entrance and Elder accommodation at the front and a ring of highly sustainable apartments around the communal garden, all with great natural light and ventilation, open stairs and strong connections to the shared landscape. ESD is a focus and includes a large 40-panel solar array and multiple rainwater tanks for a garden envisaged as a cultural and educational asset for residents. AHV’s Nicky McNamara, a landscape architect, has incorporated the project into an RMIT design studio to feed in ideas from senior students in landscape design.
Inner-city co-living
Co-living offers a completely different, highly adaptable model of affordable housing for all kinds of income earners. For example, ClarkeHopkinsClarke is currently transforming three landmark pubs across Melbourne’s inner north and east into affordable studio-apartments to be held and maintained by a Co Living provider, a bit like a hotel. For professionals who want to live close to work and inner-city amenity, this is great option gaining traction in Sydney and Melbourne.
Each compact apartment includes light-filled space for living, dining and sleeping, with a kitchenette and small bathroom (and in some cases balconies). Shared spaces including spacious communal kitchens, living areas and roof terraces. This is a model with obvious market appeal that represents some really interesting value capture and benefits for both developers and future users.
New breed rooming houses
A very different take on the studio apartment concept is the new breed of government-funded rooming houses for low-income tenants. Some great examples have emerged in recent years, such as Kyme Place Rooming House in Port Melbourne.
ClarkeHopkinsClarke is currently designing several high quality, contemporary studio apartment developments, including one in Sunshine. The new approach prioritises safety and wellbeing and represents a really adaptable typology that’s much needed in the affordable housing mix.
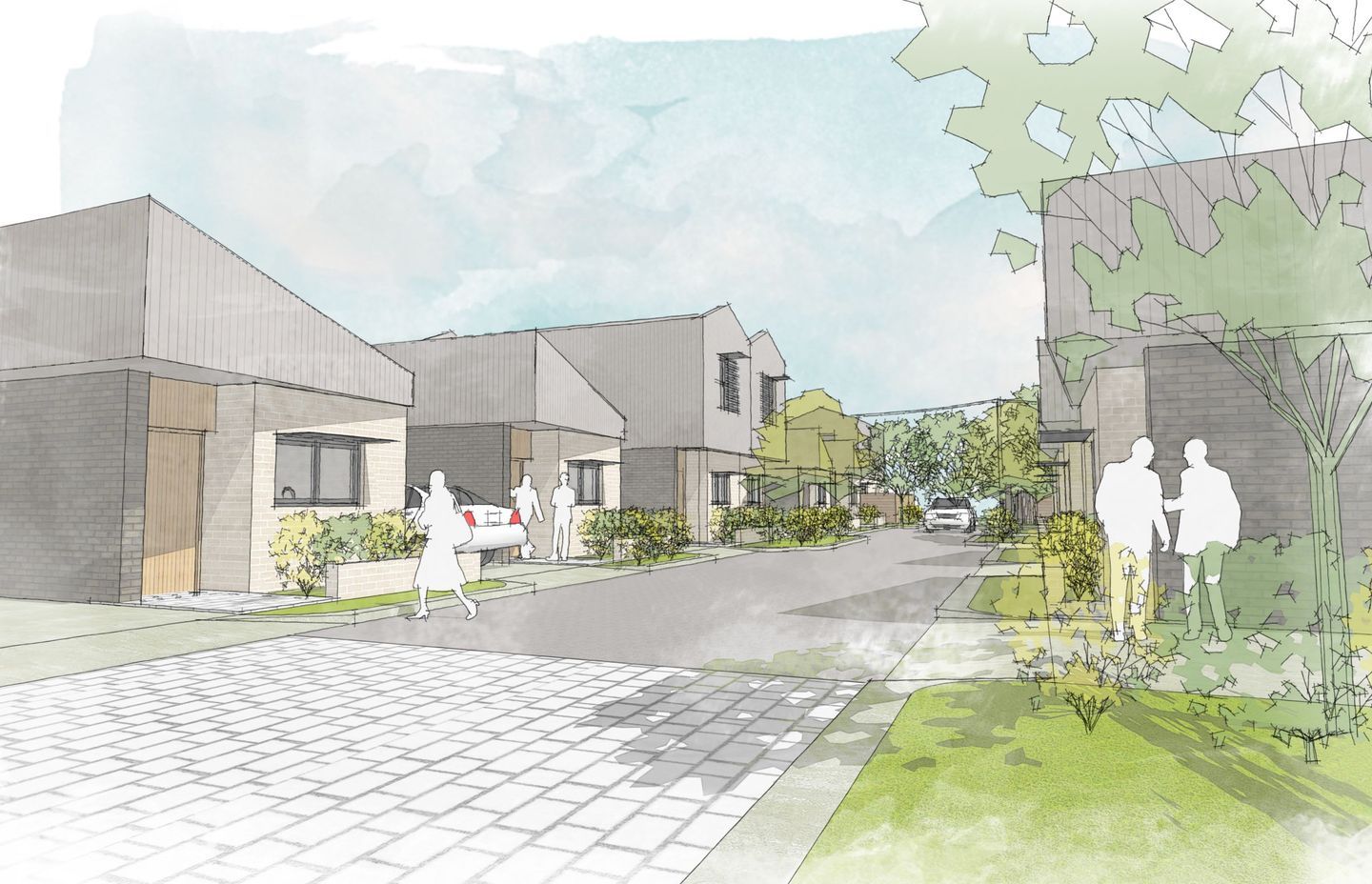
Project Name: Sunshine Affordable Housing. Client: Baptcare Designer: ClarkeHopkinsClarke
Key worker housing
Many contemporary developments in central locations now include a portion of dwellings designated for key workers including emergency services and healthcare staff, who need to live close to where they work. We’ve recently finished constructing Little Miller, an open market ‘twin’ to Nightingale East Brunswick (which preferences key workers in its ballot system).
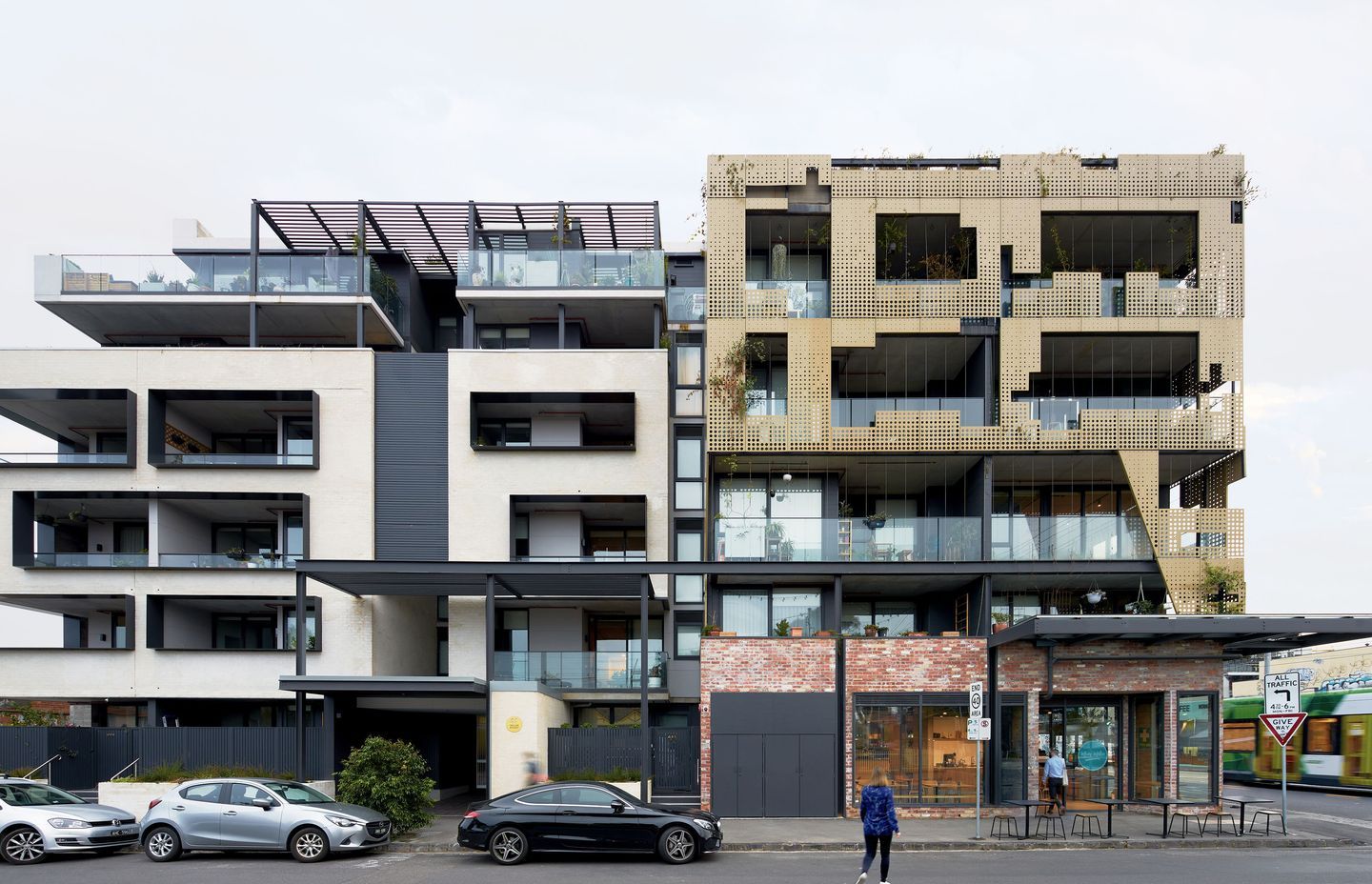
Project Name: Little Miller / Nightingale. Client: Lucent Capital. Designer: ClarkehopkinsClarke (Architect) , Breathe Architecture (Interior Design)
Diverse tenants, mixed-use and build-to-rent
The possibilities are pretty endless in this sector. We’re currently working with Baptcare to create a sustainable development in Sunshine comprising 20 one- to four-bedroom homes for diverse tenants including sole key workers, women who have left family violence, refugee families and low-income couples. We’re designing NDIS housing and several multi-level mixed-use developments combining community health centres and retail at ground level and affordable housing above.
We’re also in the early stages of a large build-to-rent apartment development involving a community housing provider and a superannuation fund. Projects like 393 Macaulay Road in Kensington, a rent-to-buy mixed-use community being developed by Assemble, Make Ventures and Melbourne University, are generating interest in this adaptive model. The NSW government’s recent introduction of tax incentives for build-to-rent development will hopefully also inspire some interesting affordable housing projects.
Better lives, stronger communities
All the research tells us affordable housing is a pathway to better lives and stronger communities. In places like the UK and Europe, where residential and mixed-use developers have long been required to devote a significant proportion of residential and mixed-use to affordable housing, there’s less stigma, more stock, greater choice, and inspirational projects all over the place. London’s Royal Albert Wharf regeneration project, for example, took out the Royal Institute of British Architects’ 2018 National Award for a housing development comprising a whopping 40% of affordable homes using a combination of shared ownership, affordable rent, private rented sector housing and market sale.
Closer to home, we’ve found in affordable housing a way to live our values as a BCorp committed to social impact. Our partners regularly share stories about residents whose lives are transformed by the kind of safe, comfortable housing and supportive communities many of us take for granted. At Newport Women’s Housing, one little girl started and completely overcame a developmental delay caused by the trauma of family violence. In Bayswater, a little boy who literally shook with fear around adult men when he moved in was confidently riding his bike to school and inviting UDIA judges to play lego with him just a year later. As designers and developers, it’s an absolute privilege to play a part in that kind of change. It’s an opportunity every family and community needs and deserves.

