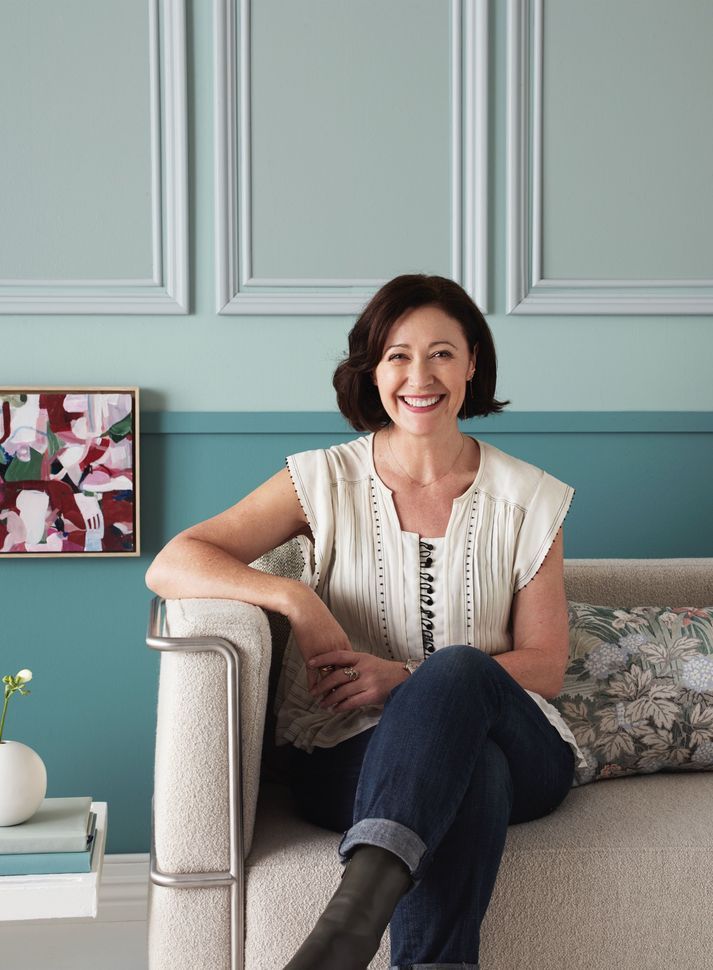An elevating renovation embraces the scenic beauty of Wanaka
Written by
24 March 2024
•
4 min read
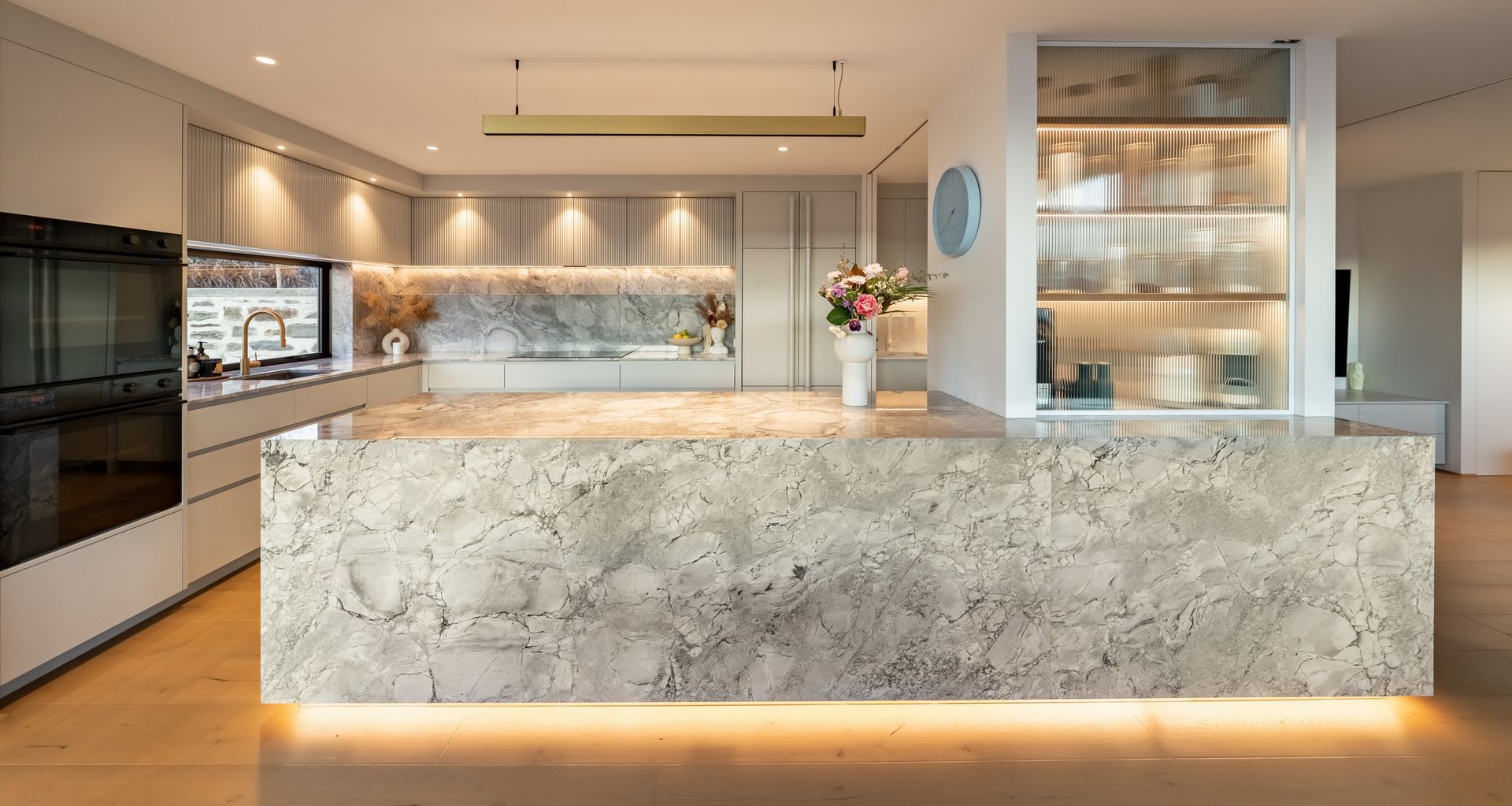

Understanding this was a substantial renovation; the owners turned to the architect who brought their previous home to life, Barry Condon of Condon Scott Architects in Wanaka. Award-winning architects with over thirty years of experience in the region, Brad and Laura knew Barry would be able to elaborate on their ideas in the most significant way possible.
The project was a collaboration from the start, planned around the simple gabled home Brad and Laura secured in the beautiful Peninsula Bay area. The main brief was to add that second level for an exclusive retreat zone. This encompassed a master bedroom, secondary lounge and that all-important balcony, where they could engage with friends and family, taking in the stunning vistas of Lake Wanaka, Treble Cone and down to Mount Aspiring National Park.
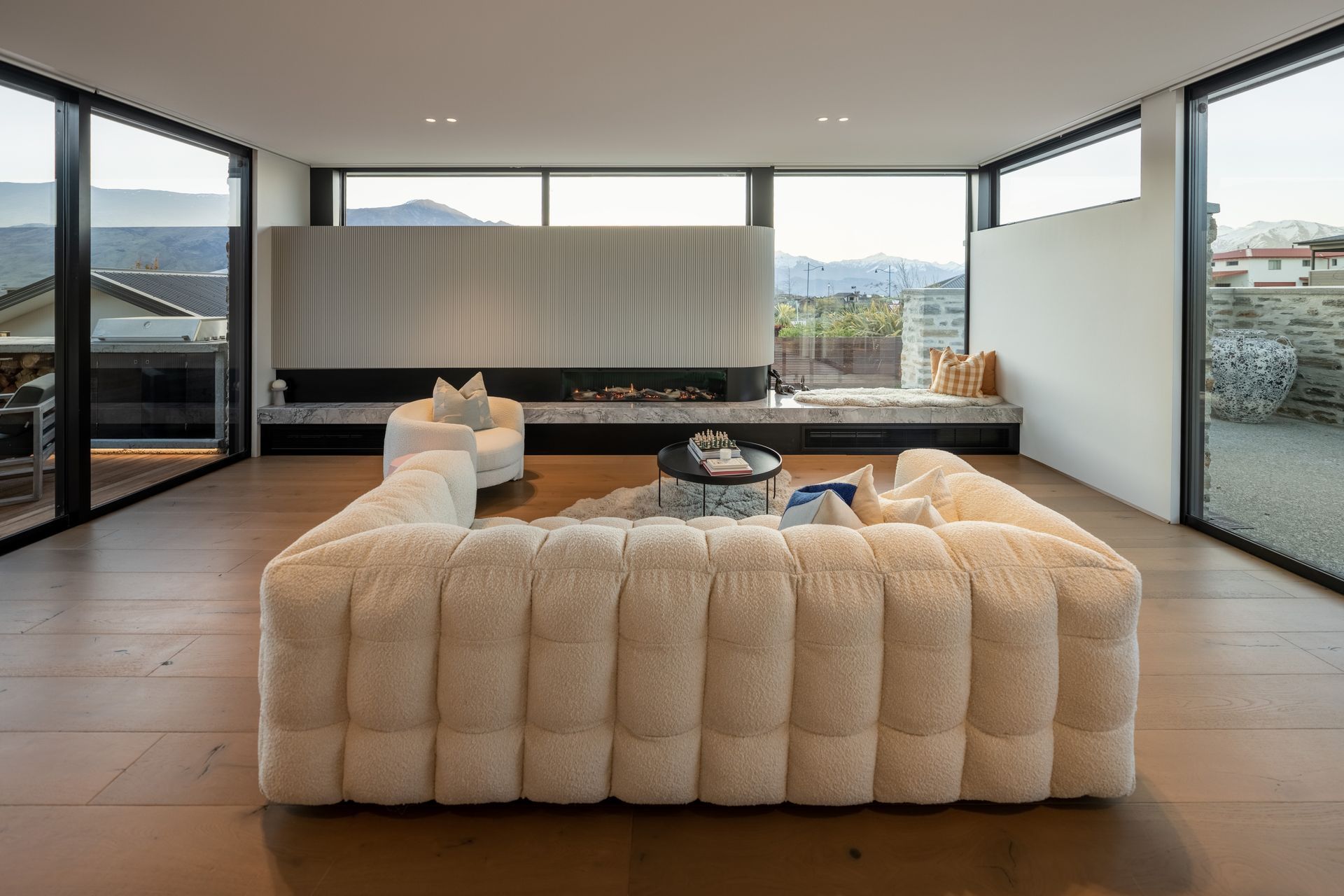
Adding a second story may sound straightforward; however, placing it onto an existing house is not so simple. "Brad could immediately see the potential in the house, and obviously, being a builder, had an absolute understanding of the technical complexities of putting another level onto the home".
Working with the existing layout of the lower floor they planned the upper level, bearing in mind the house had originally been built just to hold up a roof. "We just had to think about where any additional structure or columns came down just to make sure that it didn't interfere with the existing floor plan," Barry explains.
Being a street-fronted home, consideration of privacy was important; conversely, the stunning views were paramount to accentuate. Barry designed an entrance that was at once warm and welcoming for guests and private from the street. A curved schist wall across the front of the home creates a buffer zone where the landscaping can be enjoyed from the courtyard within.
The local schist used on the exterior walls extends through to the interiors, creating a strong feature entrance area and dramatic wall leading to the upper level. The floating landing step engages guests leading them up the refined staircase to the newly minted retreat.
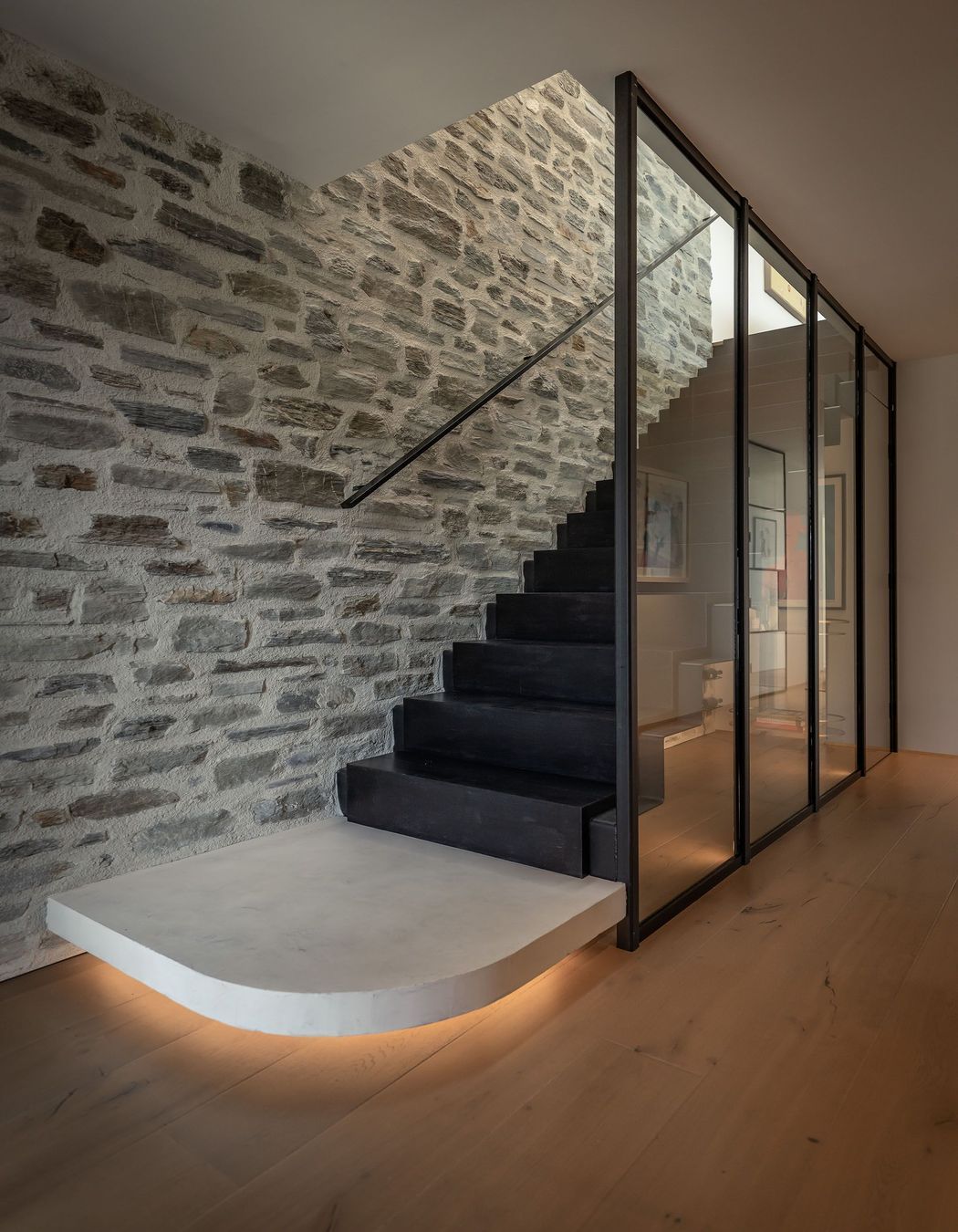
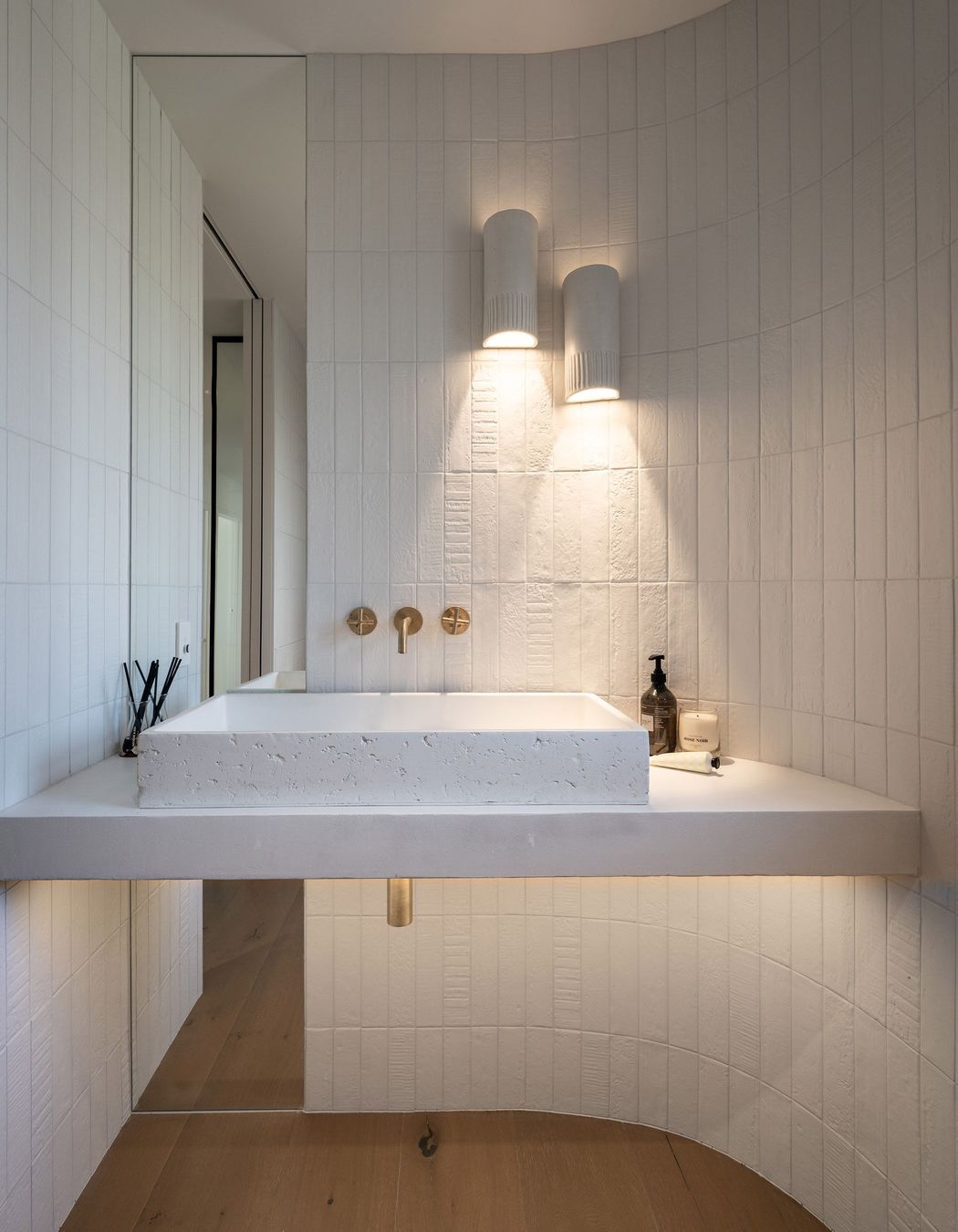
The upper level is a lesson in restrained elegance. Laura Christie's simple yet refined style allows the materials to play exquisite supporting roles to the astounding views.
The master bedroom follows this theme, with a fluted feature wall framing a soft cream boucle bedhead and natural linens draping across the bed.
The master bathroom, with its platform housing a luxurious bath looking out to the snow-capped mountains on one side and framed by a double-sided fireplace on the other, is the epitome of elegant bathing. The fireplace was a specific request of the client, wanting the rooms to feel cosy and inviting; encased in the wall to be enjoyed in the bathroom and master bedroom. These additional details offer another level of luxury.
Brad could immediately see the potential in the house, and obviously, being a builder, had an absolute understanding of the technical complexities of putting another level onto the home.

On the lower level, the family room and kitchen largely followed the original layout while upgrading the kitchen was taken on by Stacey Anderson Design Studio, creating both an elegant and accessible working and living space. Selecting a dove grey marbled travertine as the feature for the kitchen island, splashback, and window seat opposite creates a rich feature in this kitchen. The travertine softened by a large curved fireplace running almost the room's length. Cleverly concealed at the rear of the kitchen is a floor-to-ceiling wine rack encased in glass and framed in black iron.
The selection of natural materials like schist and cedar offers a natural and soft neutral palette for this home. Using the existing cedar from the previous home was a decision to reduce waste in the development as possible. Brad says, "The builders all love working with it (cedar) because it's light and it's easy to work with and is a very stable wood in this climate". Following that peaceful tone through to the interiors, the schist and cedar work harmoniously with the light wall colour and windows framed to take in as much of the view as possible. Curves have also been cleverly woven into select zones from the exterior to the interior, enhancing and bringing a softness where needed.
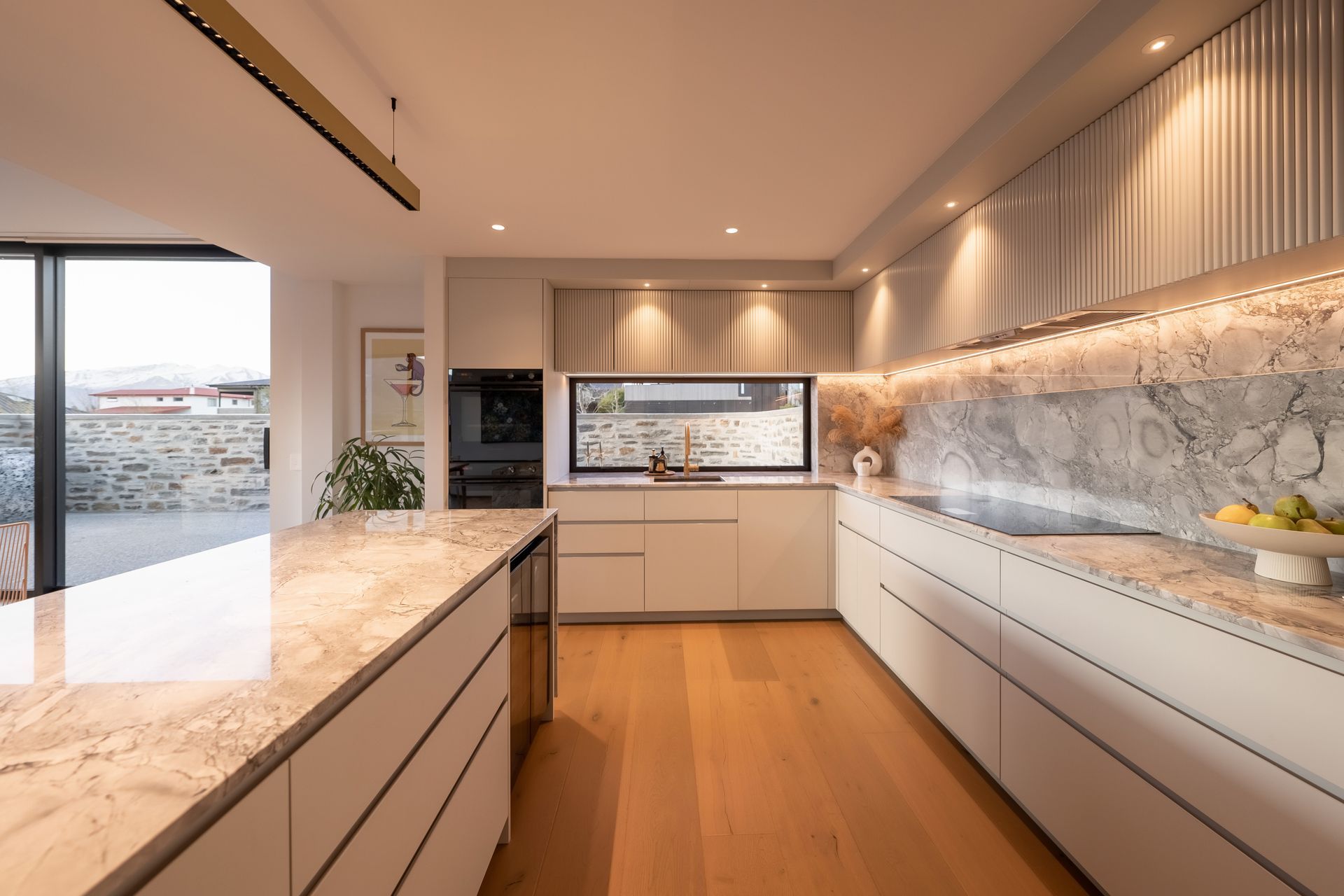
Condon Scott Architects has crafted a contemporary demonstration of successful renovation, skillfully managing the challenge of maximising views while prioritising privacy. Take the time to contact Condon Scott to talk through your next renovation or new build project.
