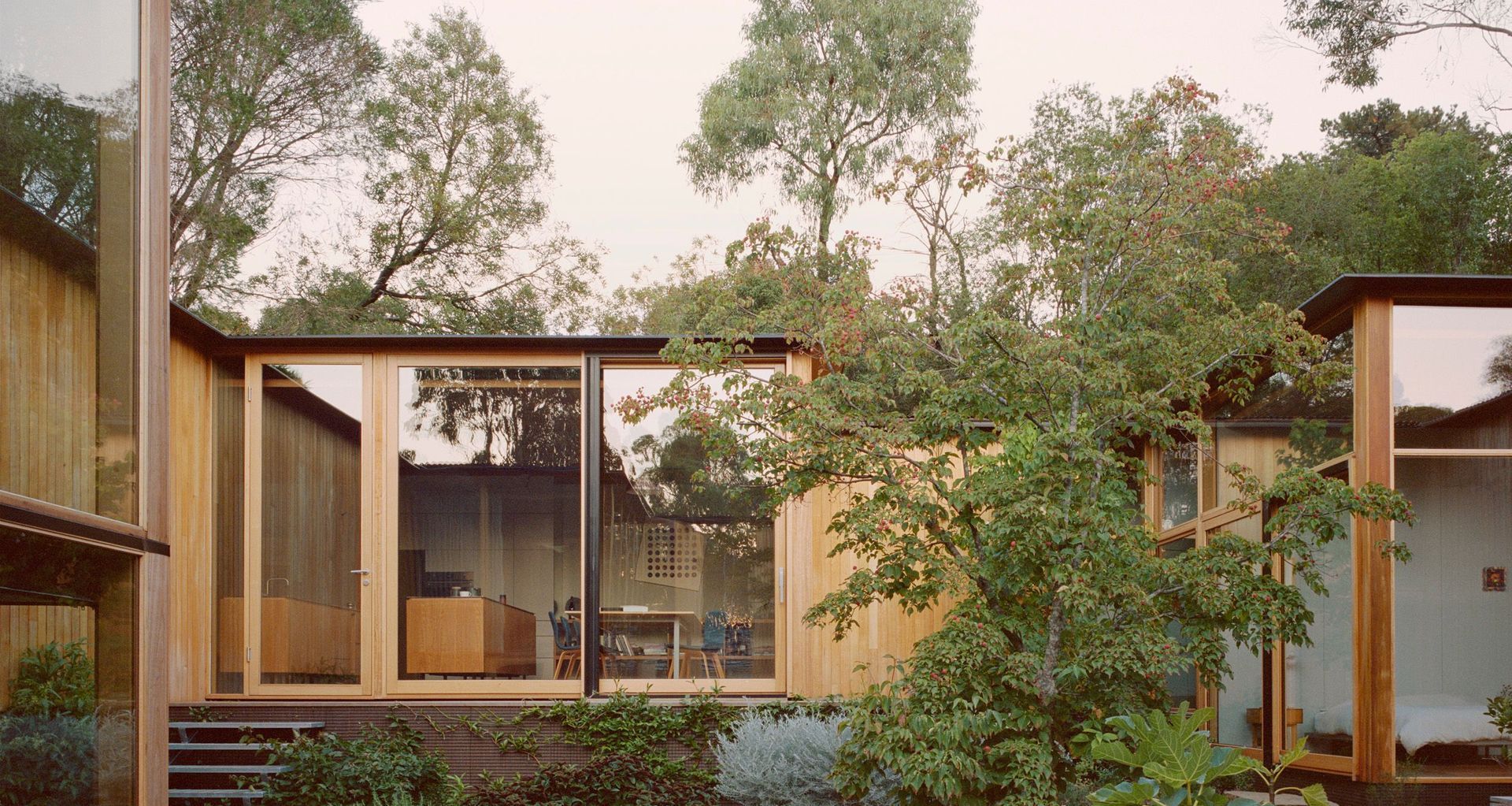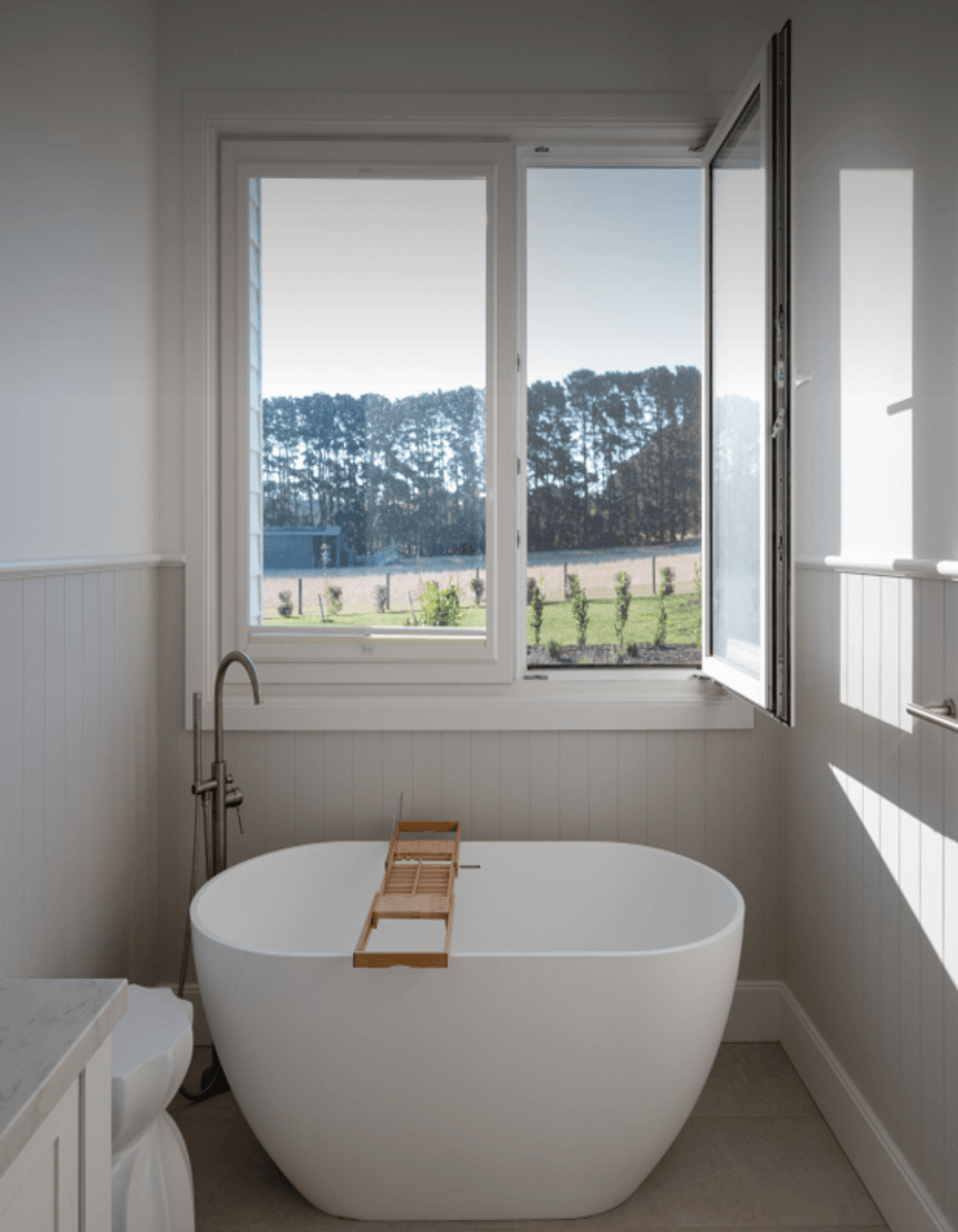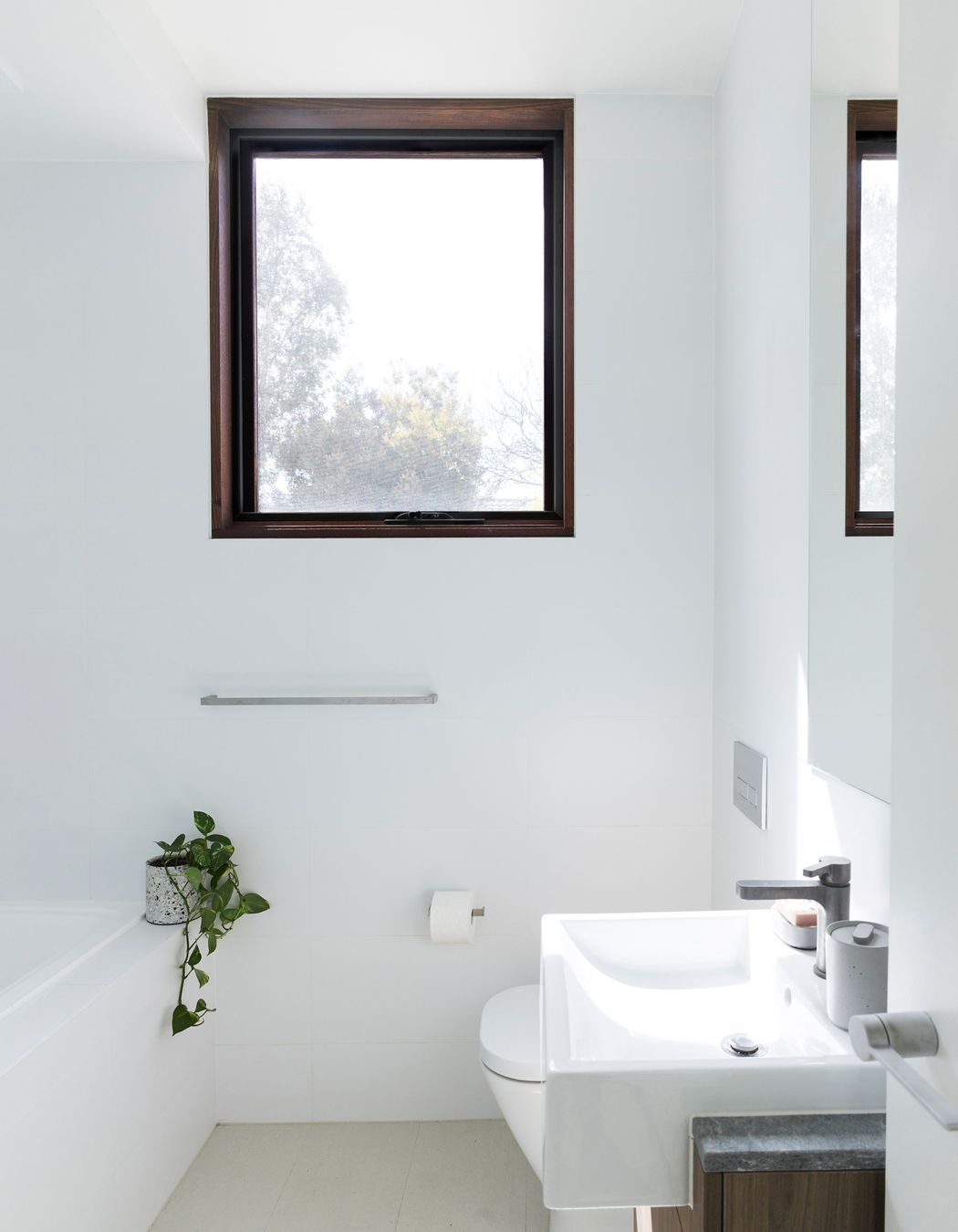Energy Education



Air infiltration and ex-filtration
Air infiltration is the movement of air into a building, whereas air exfiltration is the movement of air out of a building. Air leakage into building interiors has a considerable impact on the energy demand of the building. This means that controlling how air moves into and out of buildings is a big part of how energy efficiency can improve buildings. Energy, typically in the form of heat, must be added to or removed from a building in order to maintain a comfortable interior climate for the occupants. Heating, ventilation and air conditioning (HVAC) systems are used to add or remove heat from a building interior and the operation of these systems costs money.
Consequently, air infiltration and exfiltration will impact a building’s energy costs. Infiltration also affects indoor air quality because it introduces pollutants, allergens, and microbes into the building. It can also result in moisture accumulation in the building envelope because airflow carries with it rainwater and water vapor (see moisture intrusion). Of course all buildings must have sufficient ventilation to be comfortable as well, which is why air infiltration and exfiltration must be handled properly.
Air flows into or out of a building because of pressure differences between the internal and external environments of the building. These pressure differences can be caused by gusting winds or differences in internal and external temperatures. The air will flow through the various openings in the building envelope. These vary from from large openings such as doors and windows that don't seal well, to small cracks and crevices caused by improper installation of envelope components. Types & Causes Air can leak through a building envelope in one of three ways: Diffuse flow: occurs when the envelope materials are ineffective in controlling flow.
For example the building foundation may be porous. Diffuse flow occurs when the materials has cracks, holes, or they have a high permeability to air. Permeability is the ability of a material to allow liquids and gases to pass through it. Materials with a high permeability to air include fibrous insulation or uncoated concrete blocks. Orifice flow: occurs when the path between the air’s entry and exits points is linear. For example, air flowing through an open window. Channel flow: unlike orifice flow, in channel flow the entry and exit points of the air are distant from one another. This allows the air enough time to cool, usually below its dew point, where water vapor will condense into liquid water. This water condensation will damage walls. Channel flow is the most serious type of air leak.
"These vary from from large openings such as doors and windows that don't seal well."

Differences in air pressure between the interior and exterior of a building will cause infiltration and exfiltration. These pressures include:
Wind pressure: pressure acting on building walls, roofs, etc. caused by wind gusts.
Stack pressure: sometimes called chimney effect or buoyancy, stack pressure is caused by a difference in atmospheric pressure at the top and bottom of a building due to differences in height and temperature.
Fan pressure: pressure caused by mechanical equipment such as an HVAC system. The equipment will typically positively pressurize a building, meaning its interior pressure will be greater than the external pressures acting upon it (wind pressure, atmospheric pressure, etc).
Prevention & Control
Air infiltration and exfiltration in buildings is controlled by an air barrier system. This system includes interconnected materials, flexible sealed joints and building envelope components that create an airtight enclosure. In addition, the air barrier system will also separate conditioned and unconditioned spaces
The features of an air barrier system that prevent and control infiltration and exfiltration are:
Continuity: all materials that contribute to controlling infiltration must be properly interconnected to prevent air leakage at any joints. Joints will exist between materials, components, assemblies, and building systems.
Structural support: each component of the air barrier system must resist any structural loads from wind, stack effect, or fan pressures without coming apart, or being shifted or bent.
Air impermeability: materials of the air barrier system must not have a high permeability to air. Materials suchs as fiberboard, perlite board or uncoated concrete blocks should not be used because air passes through them easily.
Durability: materials chosen for the air barrier system must perform their function for the expected life of the structure or they must be accessible for maintenance

High Performance Windows & Air Infiltration
Generally speaking, windows are the weakest link in our building envelopes. When evaluating windows, often the insulative specifications (R-value / U-factor) are the primary focus. Just as important are the air infiltration rates. Code-built homes often lose 20 to 40% of the heat in the home through air infiltration. Windows and doors are a significant source of this heat loss.
The true way to measure the air infiltration performance of a window is to understand the rating of how much air can come both into the window and go out through the window. This is done by both the positive and and negative values.
A great performing window should seal well the whole way around and provide both good positive and negative values.
BINQ Awning Window
Positive 0.1
Negative 0.6
BINQ Tilt & Turn Window
Positive 0.25
Negative 0.29

Why the difference?
The difference in air infiltration performance between the BINQ Awning Window & BINQ Tilt Turn Window have a number of contributing factors:
• The Awning Window is an opening out window therefore - meaning that when the wind hits the window from the outside it is actually pushing it against it seals - which is why it has a positive value of 0.1, whereas it's negative value, when there is pressure from inside to out, it has a value of 0.6.
• The Tilt Turn Window is an opening in window therefore, but has a multi-point locking system that locks the window in five places on each side of the sash, which holds the window in and minimizes any movement with pressure. Both it's positive and negative rating are very similar due to the way it seals.
• Other factors important factors include the uValue. The uValue of the BINQ Awning Window is as 1.7, whilst the BINQ Tilt & Turn is as low as 1.1.
• The difference between the two windows is that whist the positive air infiltration is slightly better on the Awning Window, the negative infiltration is much better on the Tilt Turn window. When you combine the air infiltration rates with the uValues, the Tilt Turn window is the much better performing window

References
1 https://energyeducation.ca/encyclopedia/Air_infiltration_and_exfiltratioN
All information provided correct as of January 2022
