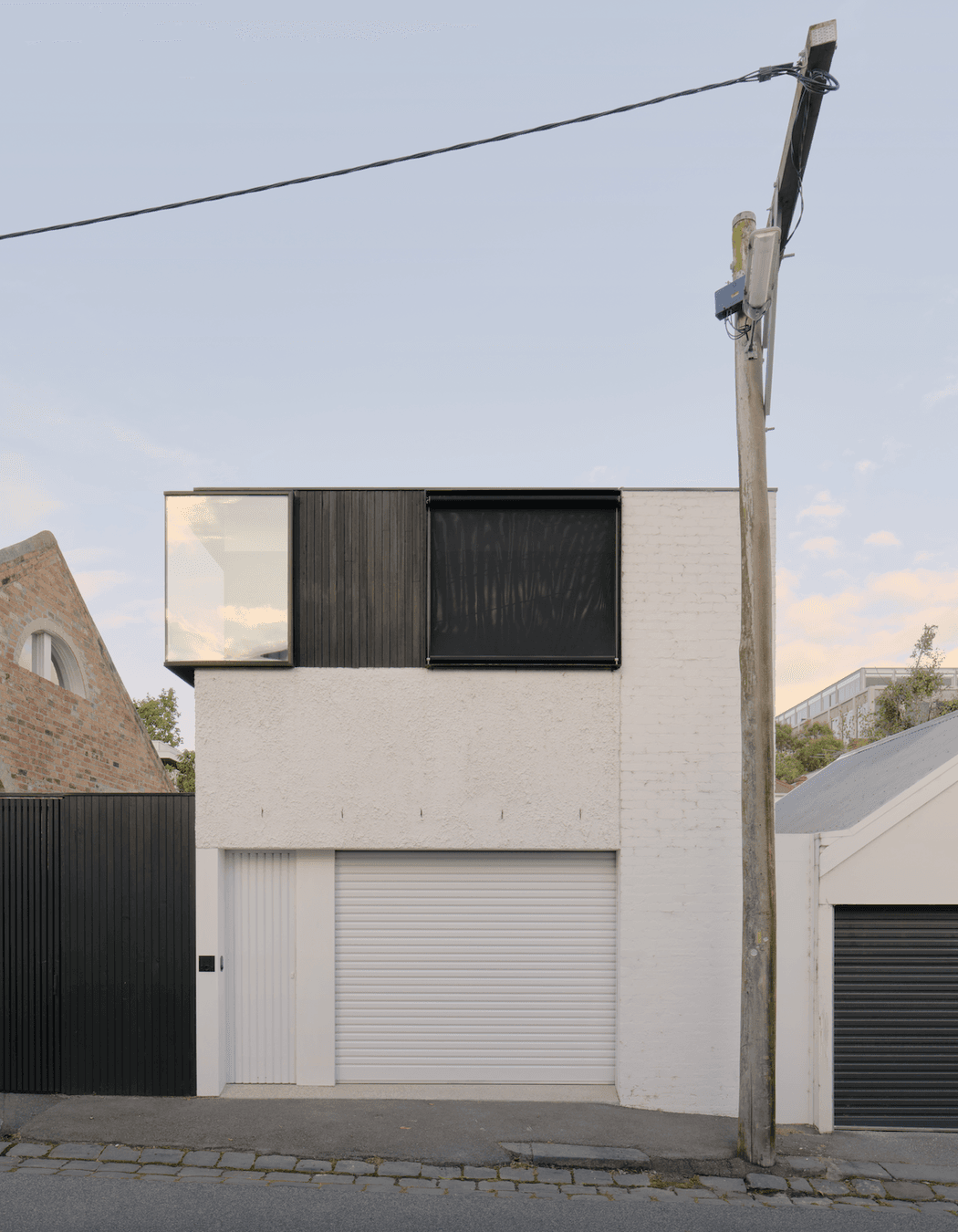An architect-owner's eclectic laneway home that restores Victorian features with a contemporary twist
Written by
07 April 2024
•
4 min read
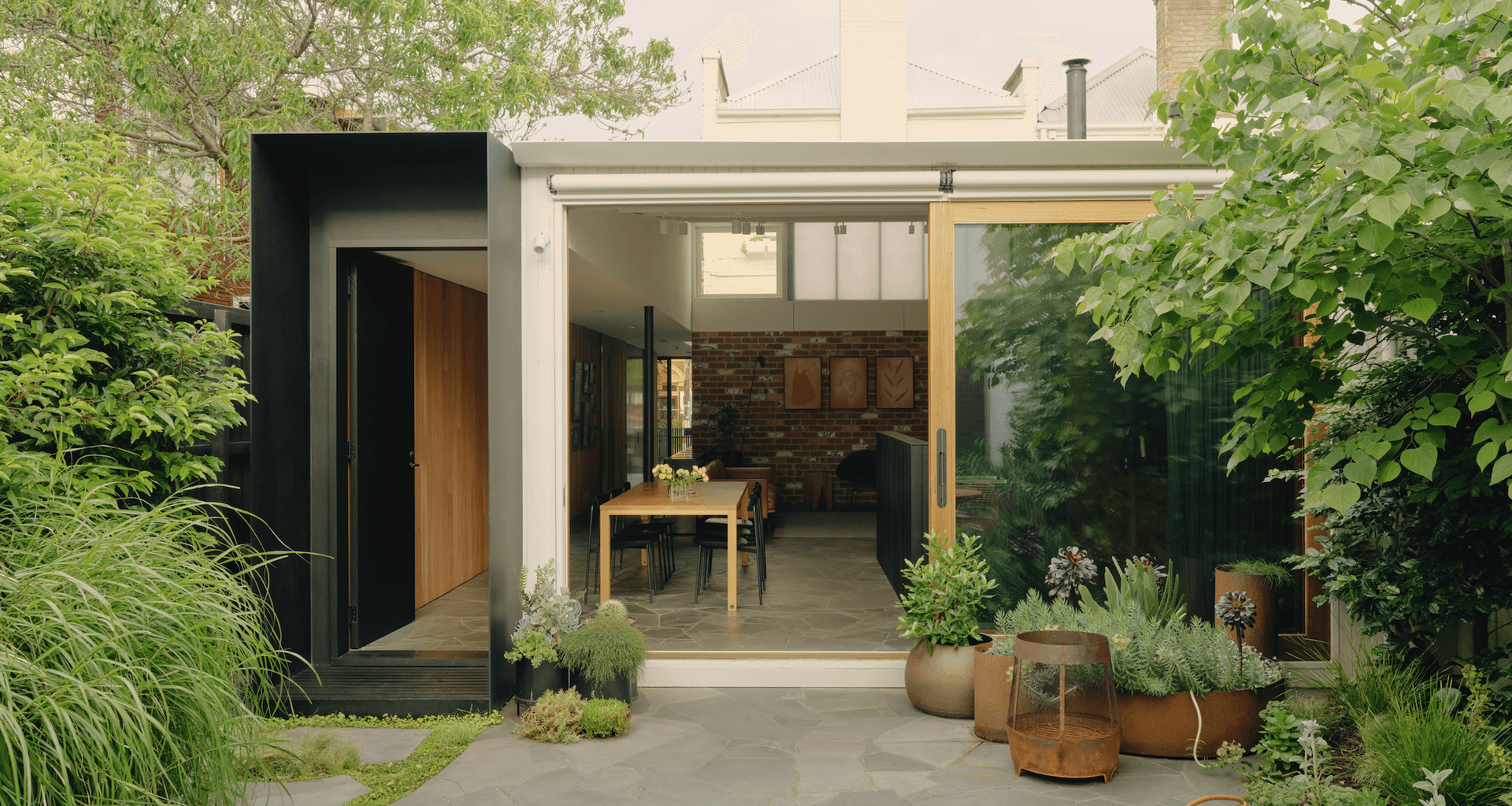
Snugly positioned in the laneways of Melbourne’s oldest suburb, Fitzroy, is a home that is captivating in presentation and garners plenty of attention from passersby. Fitzroy’s streets and laneways were developed haphazardly in the city's first decade, and this lack of initial planning, in comparison to the more disciplined layout of subsequent suburbs, is a key feature of Andrew Child Architect’s Fitzroy Laneway House. There is a playfulness here, likely because the project is also the home of the client-architect Andrew Child, who takes the concept of alignment and makes it something truly unique.
A direct response to Fitzroy’s often motley array of laneways and adjacent streetscapes, the striking project combines a whitewashed heritage terrace with a slick black extension to incredible monochromatic effect. The dwelling occupies a narrow site in a Fitzroy block, and is surrounded by an unpredictable mix of architectural styles. A small strip of land borders the home’s southern boundary, alluding to the possibility of a former private laneway. This historical element became a focal point of the project, influencing the design beyond just the client-architect dynamic.

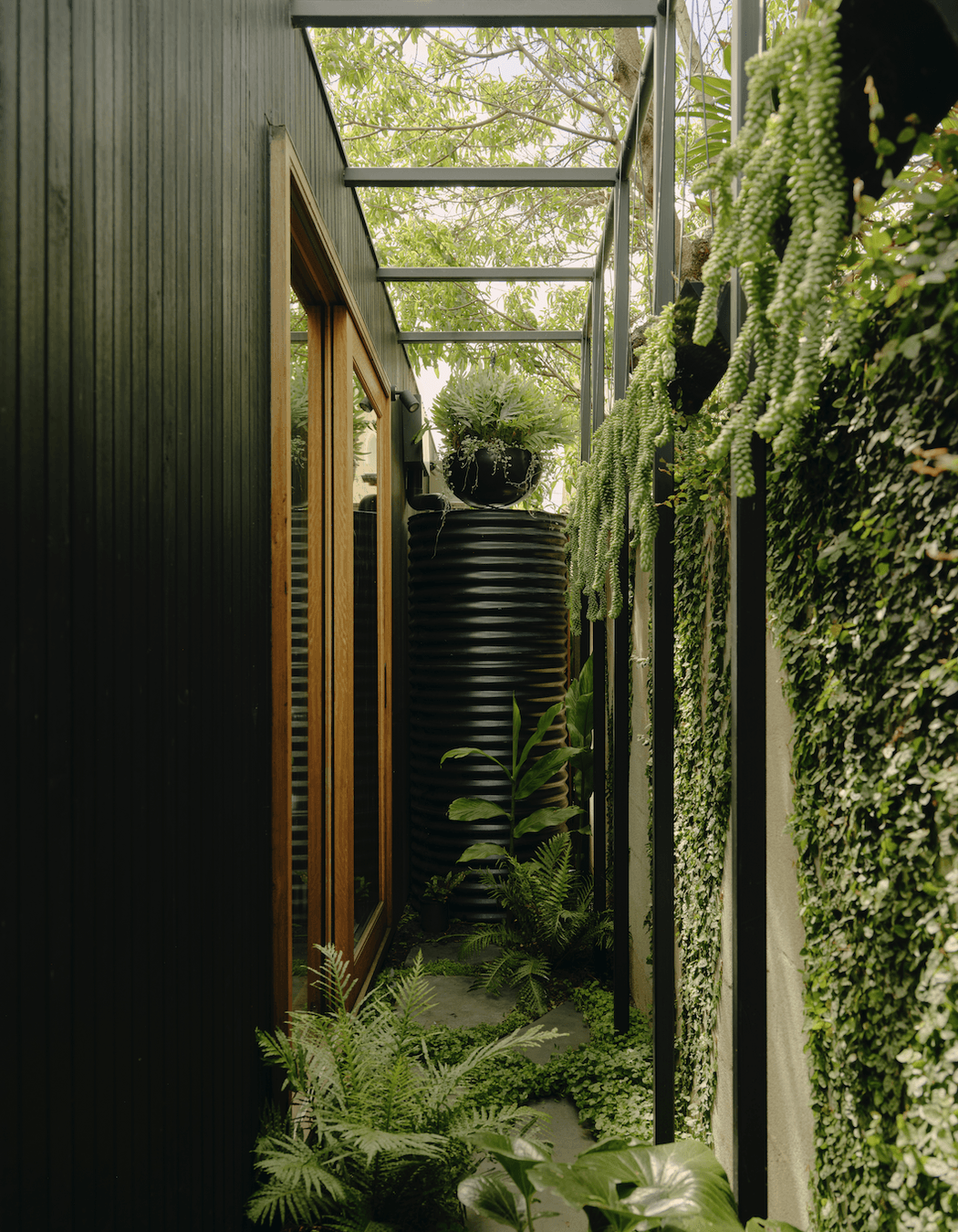
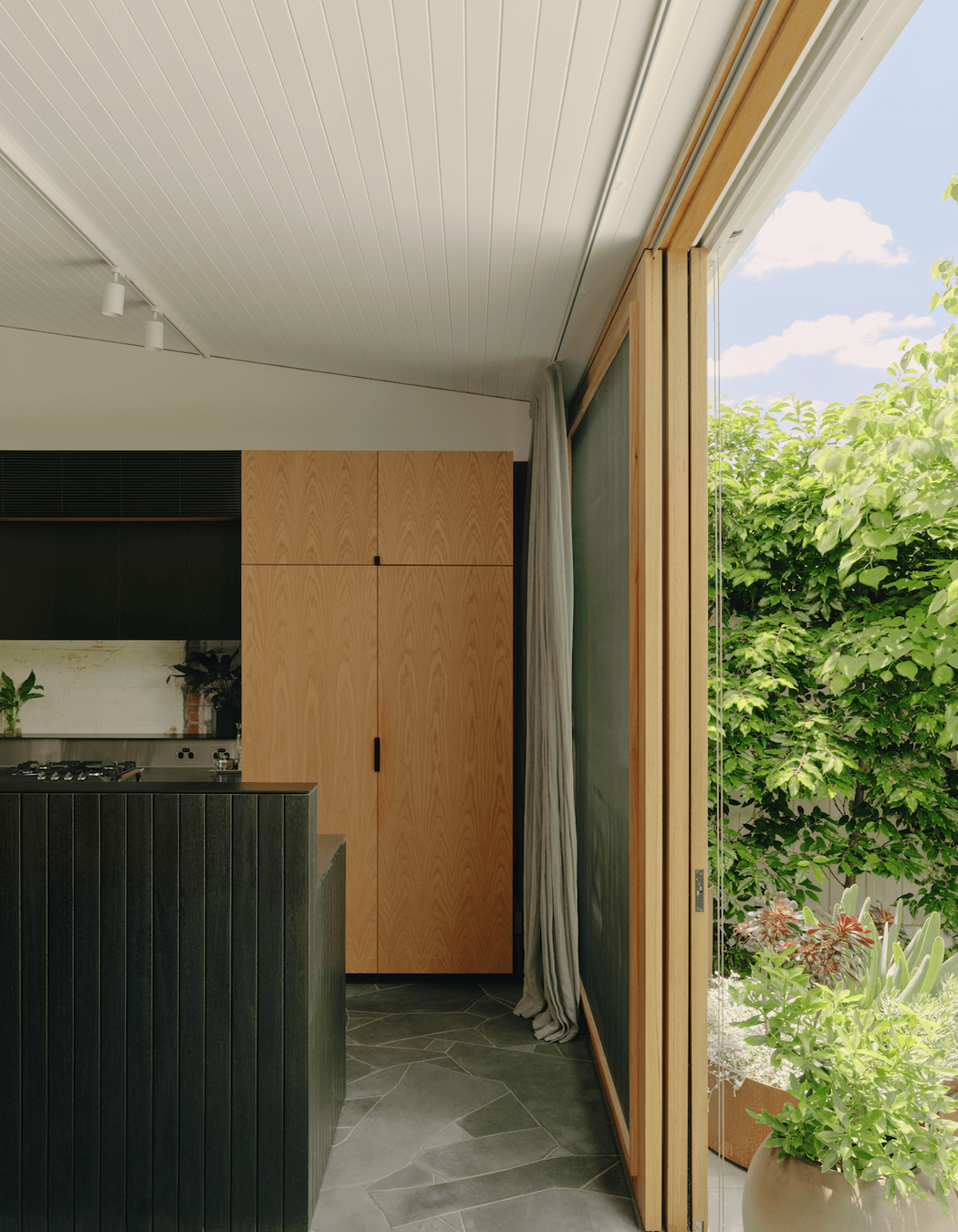
“So the brief was basically to give [my wife, children and I] the flexibility of a space that could change with our needs into the future, so that we could work as well as live here,” describes Child. The design prioritises a balance between relaxation and robustness. This approach reflects Child’s desire to respect the existing Victorian structure while also contributing to the eclectic characteristics of Fitzroy. The laneway concept plays the main role in achieving this harmony. Onlookers should feel an unmistakable sense of cohesion within the vibrant Fitzroy landscape, a stark contrast to the more refined aesthetic of, say, Brighton or South Yarra.
There’s a whimsical nature to the build, and a unique design decision on Child’s behalf to combine two separate structures – the original Victorian dwelling and the laneway addition – as a juxtaposition of old and new. The five-metre existing section, clad in white masonry, retains its charming appeal and grandeur. In contrast, the laneway extension is all sleek black exterior, giving the effect of a lighter, more new age experience.

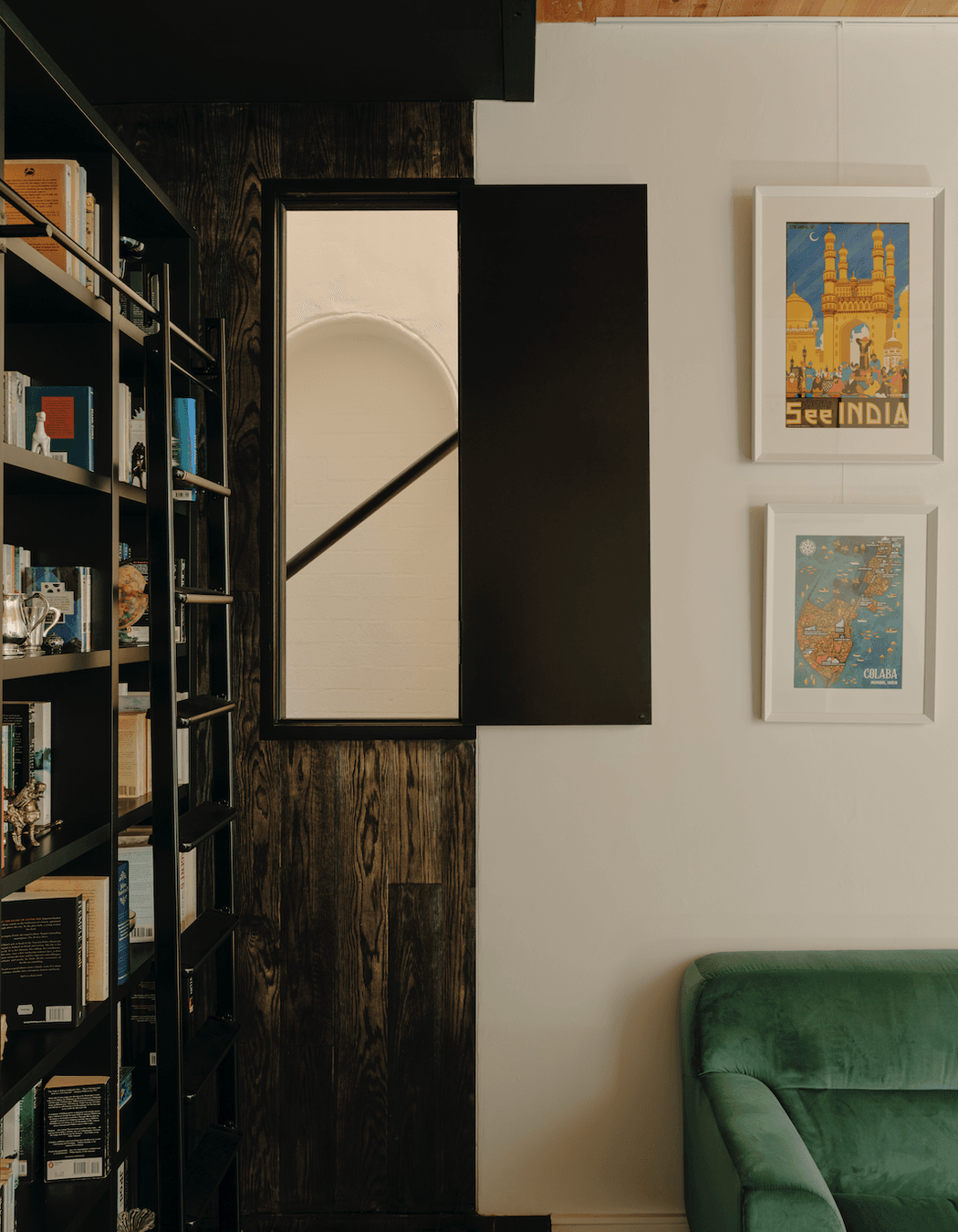
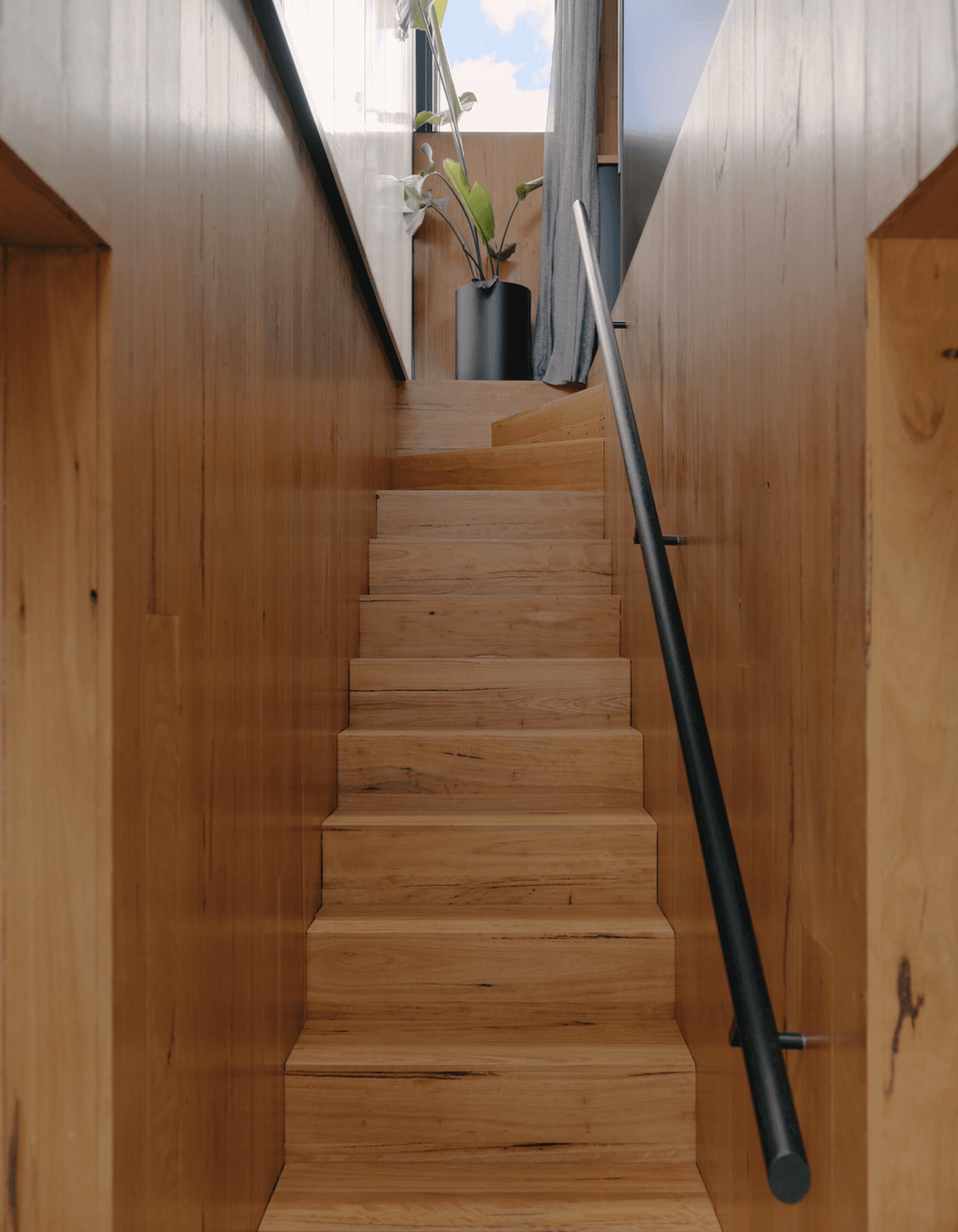
This external distinction is echoed within the interior of Fitzroy Laneway House too, guiding the overall form and spatial organisation of the buildings. It doesn’t take too long to see a clever storyline developing here, where the project becomes an exploration of bridging the old world and the modern day, effortlessly morphing the existing Victorian site with a contemporary intervention. “We actually quite liked the fact that [the laneway extension] looks like a skinny, separate house. That's kind of deliberate. I wanted to make a little point of interest but not in an overbearing, powerful way. We often have people out the front going, ‘Actually now, I think it's a tiny little house. Actually, no, I think it's all just one unit,’” elaborates Child.
As for the interior, one element of the space is a particularly noteworthy design choice – a verdant green-tiled bathroom. Tiling the walls in an eye-catching emerald hue, the space creates a bold statement, which speaks to the creative freedom of being at once a client and an architect of the project. An exposed brick wall alludes to the existing structure, while brass fixtures and exposed pipes add a touch of industrial chic to this earthy, serenity-filled home.

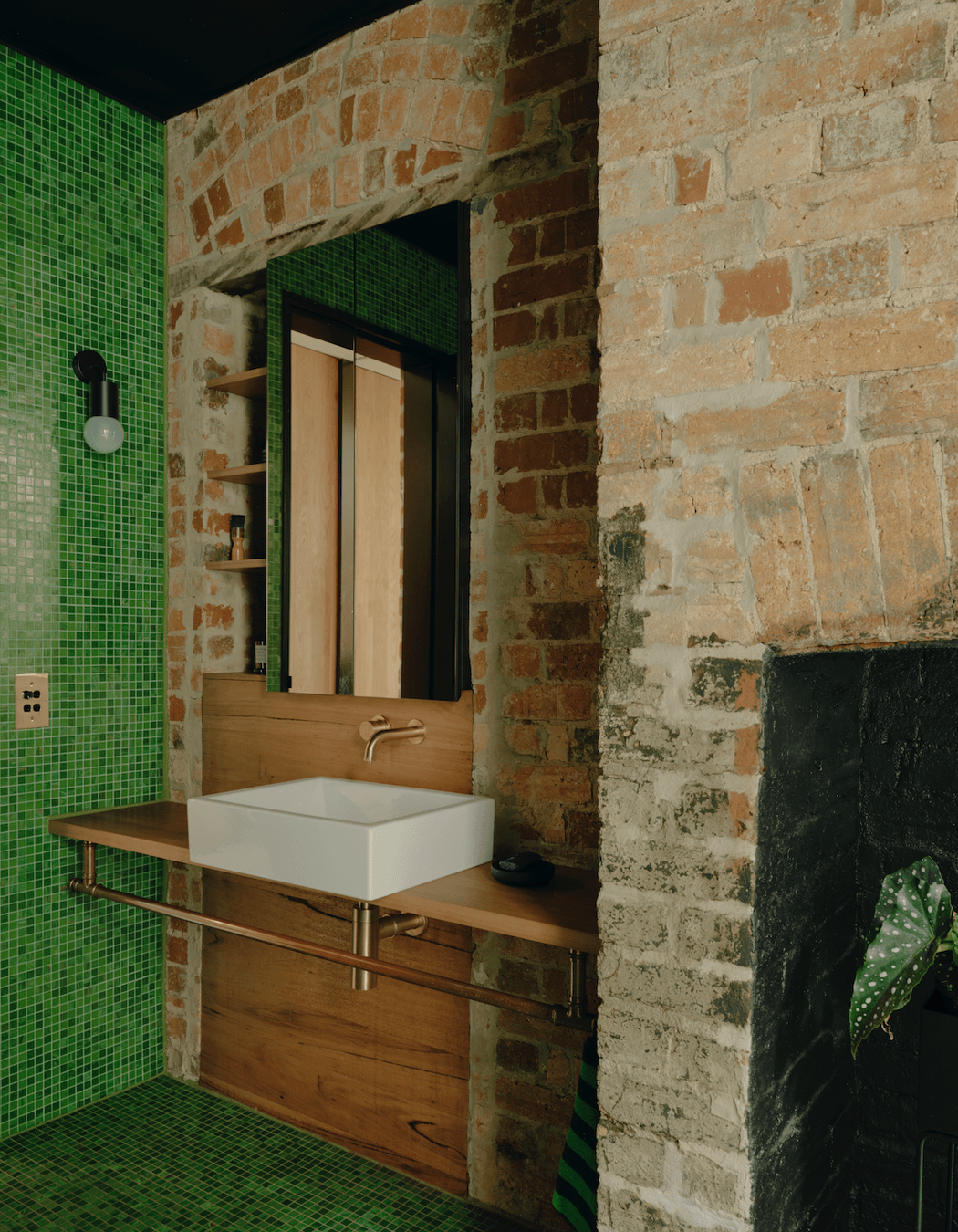
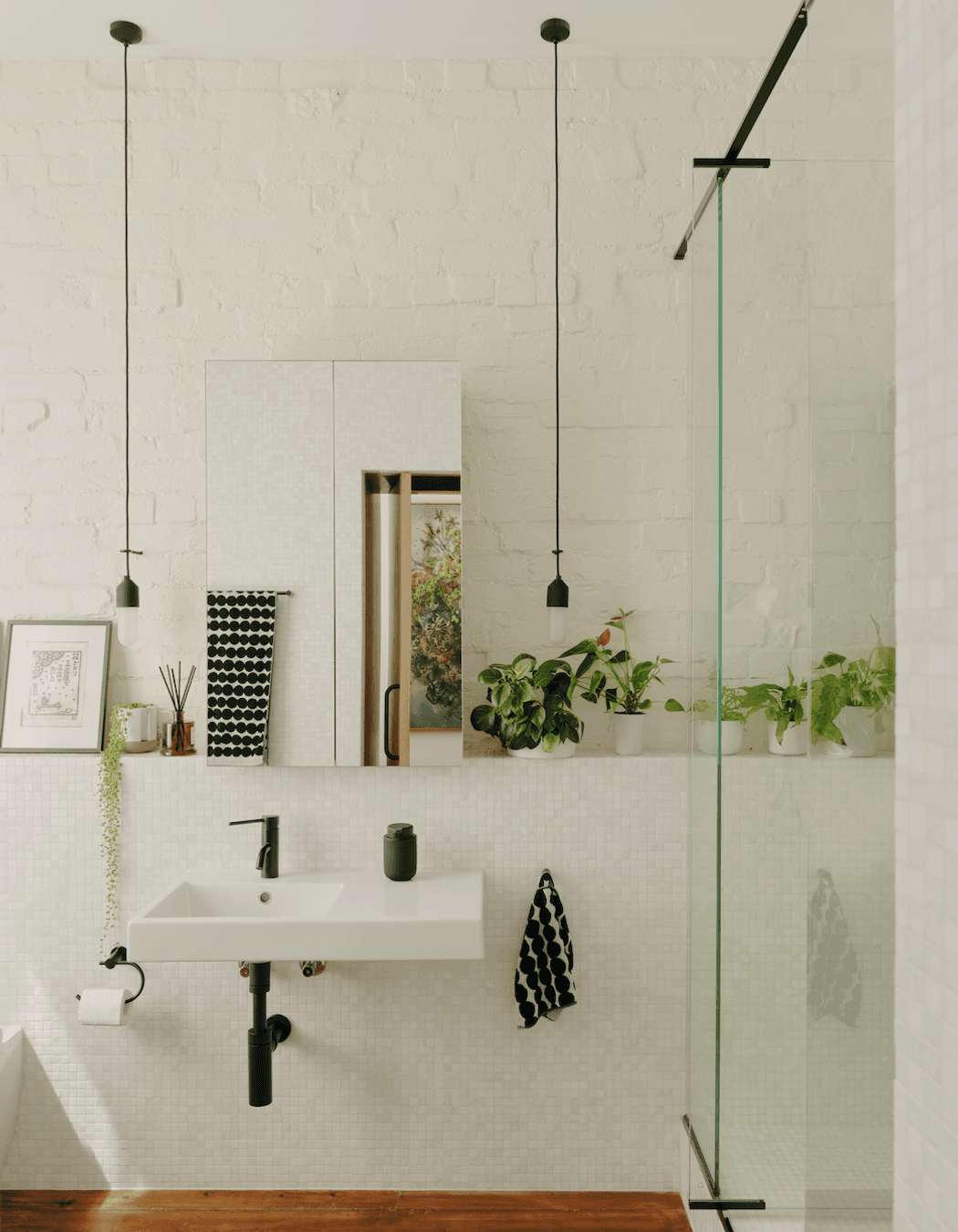
That resonating interplay of the exterior bleeding into the interior appears yet again as the green theme spills out into a light-filled courtyard abundant with greenery. Internally, the rear living area features ‘outdoor’ elements: paving floors, exposed timber cladding and stainless steel benchtops. Child wanted the home to echo Fitzroy's laneways and has done so with hallways featuring contrasting materials, recessed floor lights to illuminate concrete floors, and hints of graffiti that nod to the local street art. Even the kitchen incorporates ‘lifted’ stone-like pavements that aren’t often incorporated within the insides of a home. This deliberate blurring of boundaries fosters a spacious, open feel, unlike the traditional formality of Victorian architecture.
“One of the challenges was being my own client and I’m the worst client I’ve ever had,” says Child. “Because when you normally have a client, you show them options, and they pick one. Maybe it's not the one I would have picked but they’ve already picked it so I can move forward. With myself, I found that a bit harder. Like I'd always flip flop between things. So that process took a bit longer,” he explains.

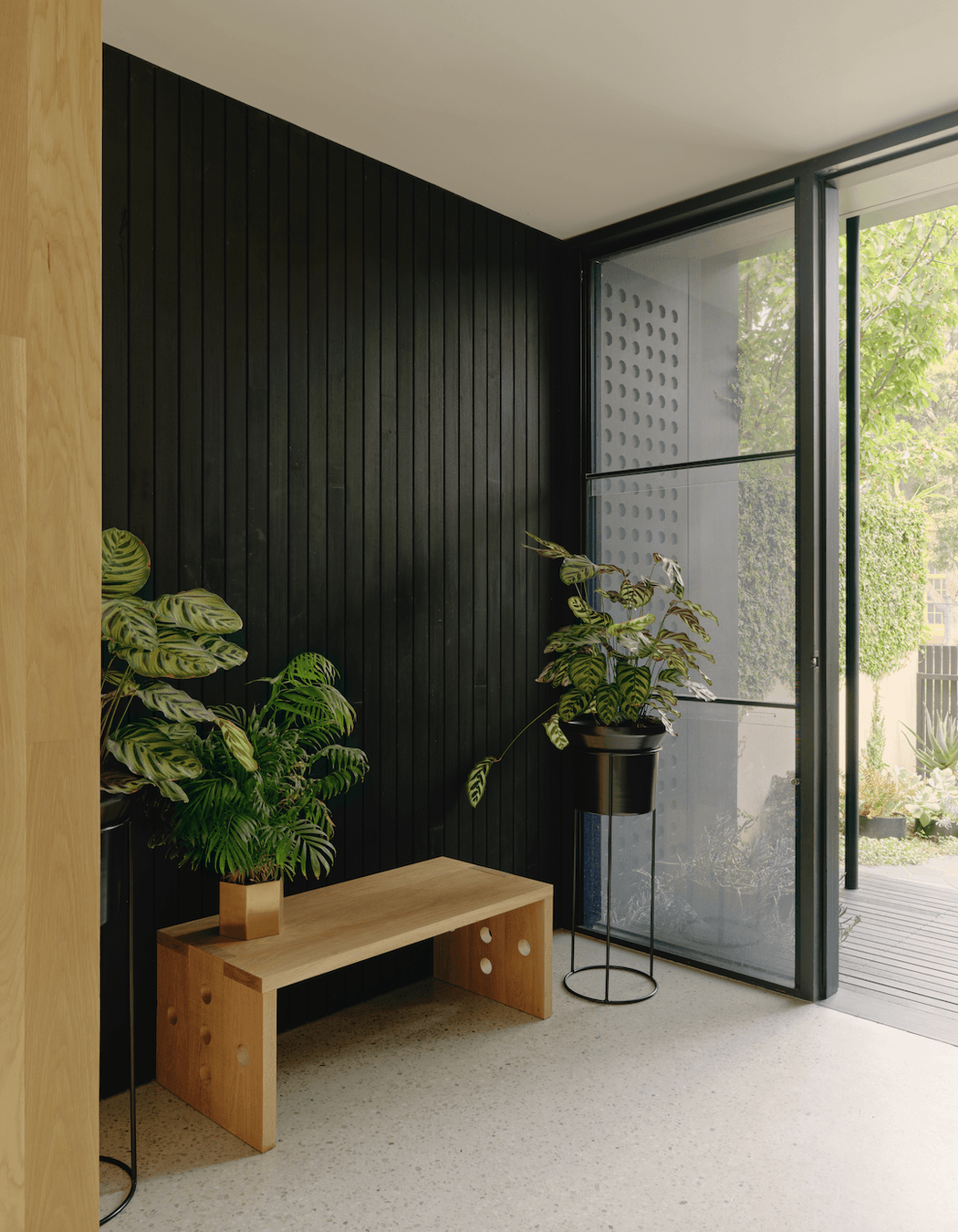
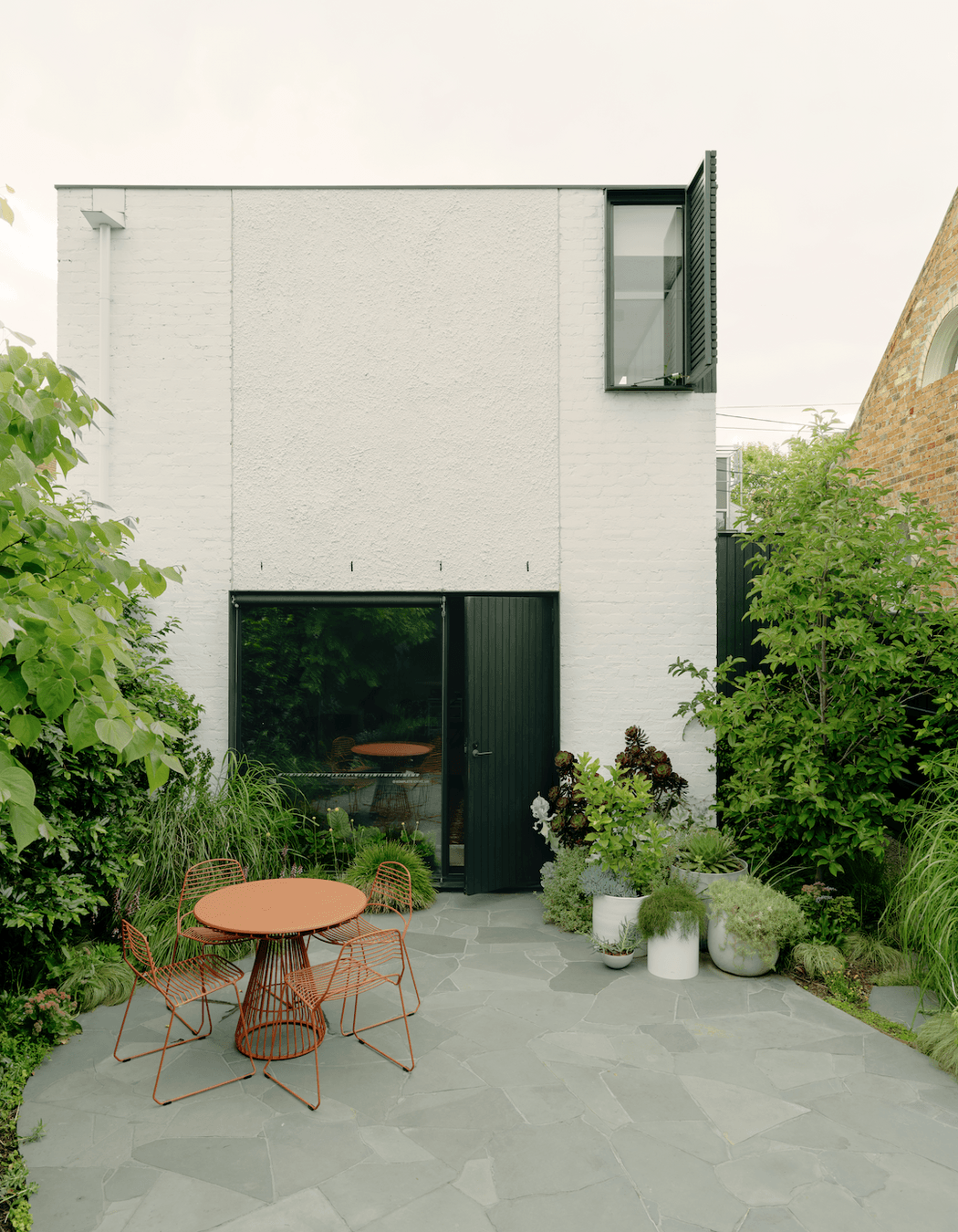
Andrew Child Architect specialises in architectural, interior and landscape design services for new homes and residential alterations. He brings homes to life that are well-crafted, practical and environmentally sustainable. Get in touch with Andrew Child Architect today for your next home project.
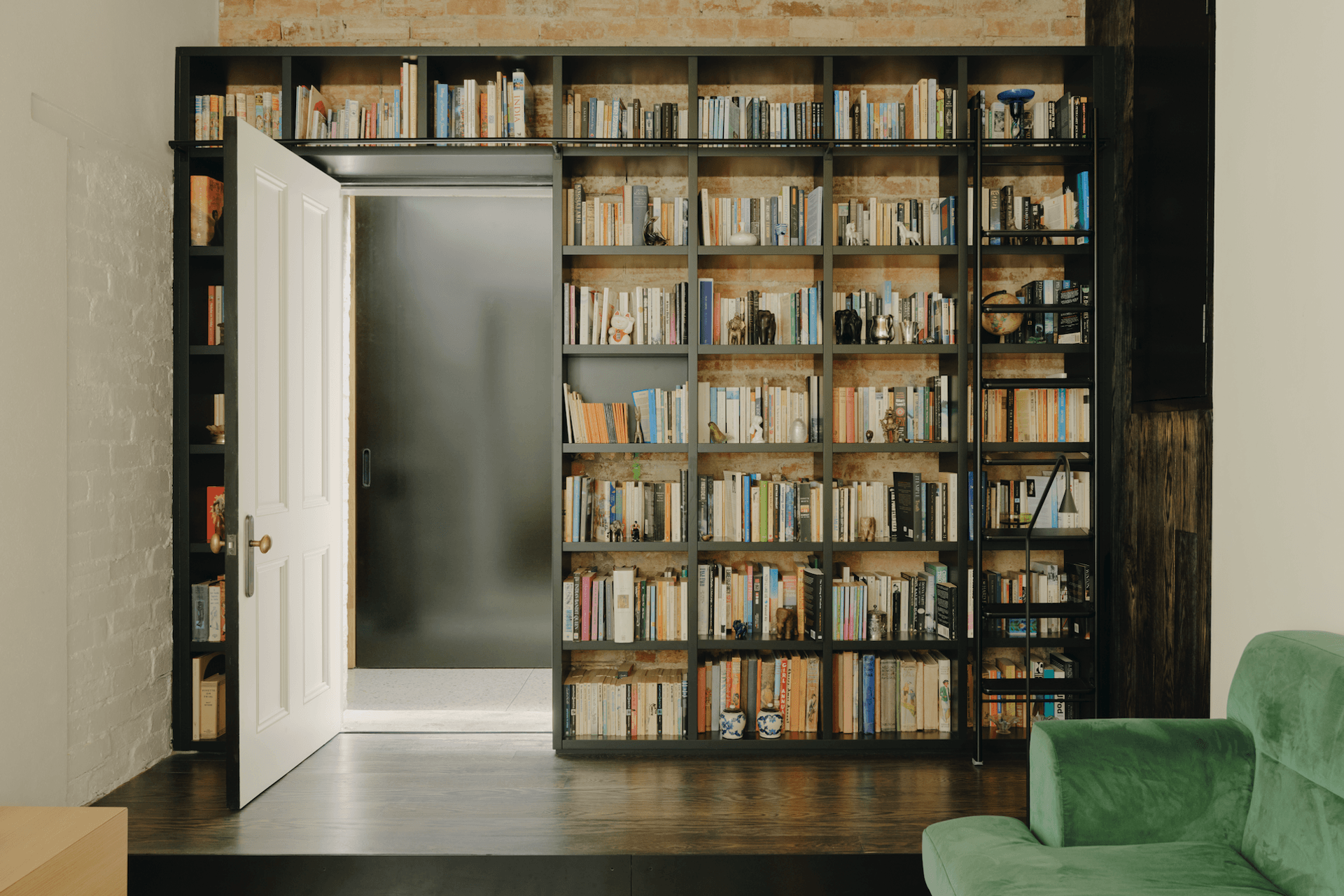
![“We actually quite liked the fact that [the laneway extension] looks like a skinny, separate house. That's kind of deliberate."](/images/cdn-images/width%3D3840%2Cquality%3D80/images/s1/article/architecture/Andrew-Child-15.png/eyJlZGl0cyI6W3sidHlwZSI6InpwY2YiLCJvcHRpb25zIjp7ImJveFdpZHRoIjoxMDUwLCJib3hIZWlnaHQiOjEzNTAsImNvdmVyIjp0cnVlLCJ6b29tV2lkdGgiOjEwNTAsInNjcm9sbFBvc1giOjUwLCJzY3JvbGxQb3NZIjo1MCwiYmFja2dyb3VuZCI6InJnYigyMzEsMjI1LDIxMCkiLCJmaWx0ZXIiOjB9fV0sInF1YWxpdHkiOjg3fQ==)
